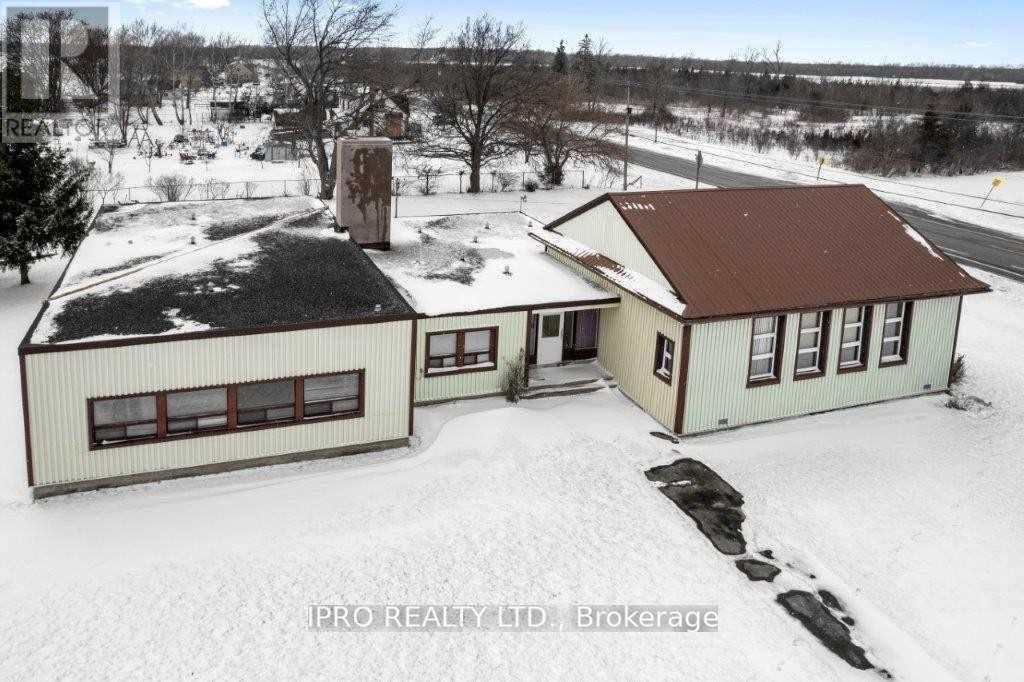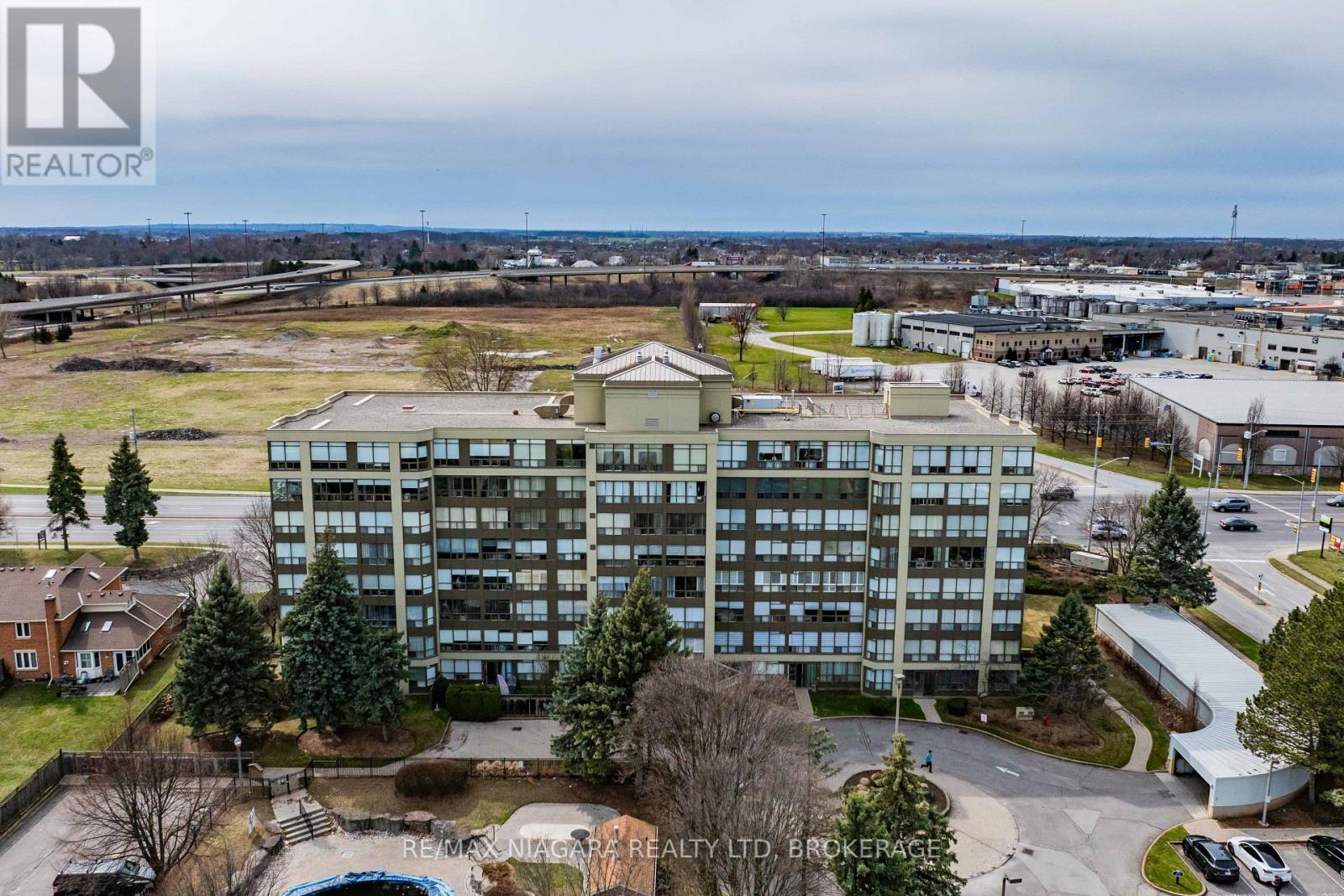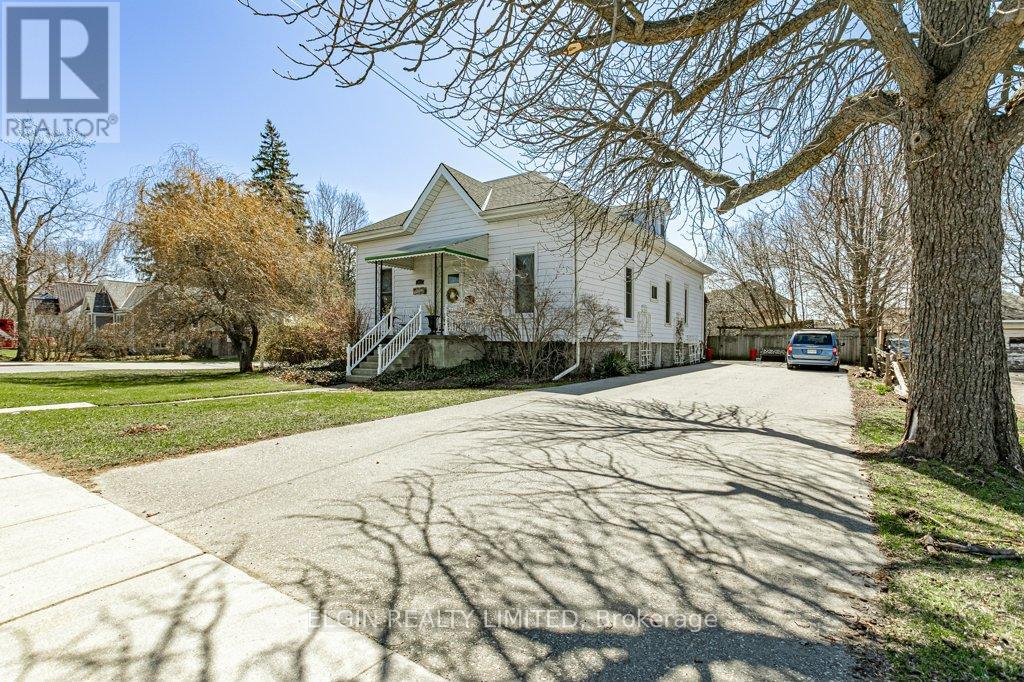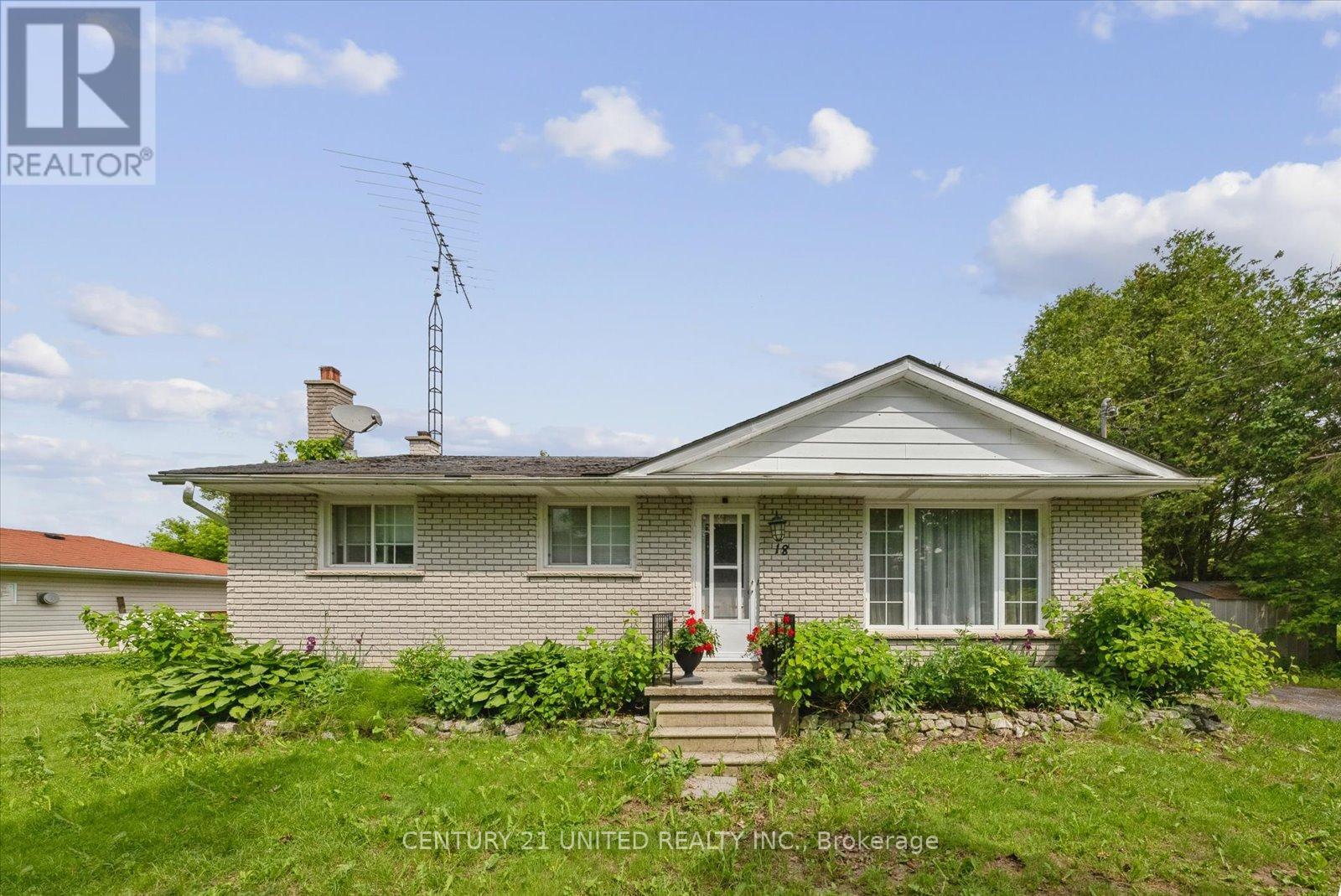319 Huntbourne Hill Ne
Calgary, Alberta
Located on one of the most desirable and quiet streets in Huntington Hills, this beautifully updated home offers the perfect blend of modern living, outdoor space, and unbeatable access to everything Calgary has to offer.Huntington Hills is a well-established, family-friendly neighbourhood in Calgary’s north-central corridor. Just 15 minutes from downtown and walking distance to schools, parks, shopping, and public transit, this community is known for its mature trees, strong community spirit, and proximity to Nose Hill Park—one of the largest urban green spaces in North America. Whether you’re walking the trails, hitting the playgrounds, or accessing the fantastic programs at the Huntington Hills Community Centre, life here offers something for every lifestyle.And now, let’s talk about the home.319 Huntbourne Hill sits on a massive 633 sq metre lot with room to park your RV, enjoy summer BBQs, or just relax in your private backyard oasis. The home has undergone a professional transformation—starting with a major kitchen renovation that includes granite countertops, custom cabinetry, new tile flooring, modern lighting, and stainless steel appliances.The open-concept layout flows beautifully with narrow sl Oak hardwood, new baseboards, interior doors, and thoughtful touches like a pantry and updated trim.Both bathrooms have been fully renovated—the upper bath features Rubber Tree cabinetry with a marble top, backsplash, tile floors, and new fixtures. The lower level includes a modern walk-in shower, updated cabinetry, and stylish tilework.Additional upgrades include a newer high-efficiency furnace, lvl in lower level, and a sunroom perfect for a gym, studio, or cozy reading nook.And let’s not forget the oversized double garage—with newer doors and plenty of space for your truck, tools, or weekend projects.This home delivers the total package: A renovated interior with timeless style plus, in the last few years: newer roof, windows, patio door, paint, H20 Tan k, Luxury Vinyl Plank on the lower level and ever important- Air Conditioning. A huge private lot with flexibility and parking A quiet, tree-lined street in a vibrant communitySteps from top-rated schools, Nose Hill Park, shopping, and transit 319 Huntbourne Hill & Huntington Hills...a well maintained home located in one of Calgary’s best-kept secrets. (id:60626)
Comox Realty
710 - 121 Mcmahon Drive
Toronto, Ontario
Prime North York Location | Unobstructed Park Views | Move-In Ready. Bright and spacious 1+Densuite featuring an unobstructed west-facing view of the park from the 7th floor. This well-designed layout offers a functional L-shaped kitchen and soaring 9-foot ceilings throughout. The primary bedroom includes a large closet and clear west views, while the generous den is ideal as a home office, guest room, or dining area. Conveniently located within walking distance to Bessarion Subway Station, GO Train, IKEA, Canadian Tire, Starbucks, McDonalds, and North York General Hospital. Steps to the brand-new Bessarion Community Centre and close to Highways 401 & 404, Bayview Village, and Fairview Mall. Includes one parking space and a spacious in-suite storage room. **Freshly Painted Throughout for a Clean, Move-In Ready Finish (id:60626)
RE/MAX Realtron Yc Realty
5211 44 Avenue Ne
Calgary, Alberta
Turn-Key Whitehorn Bungalow | Double Garage | Basement Suite (Illegal) | Private Gazebo | Prime Location | Brand New WindowsWelcome to this beautifully maintained, move-in-ready bungalow offering 1,227+ sq.ft. above grade and 2,173.8 sq.ft. of total living space — perfectly designed for growing families, multi-generational living, or savvy investors!From the moment you arrive, you’ll appreciate the smart layout and versatility this home offers. Step into the bright and inviting main floor, filled with natural light from brand-new windows, and featuring a flexible front den that easily serves as a home office or additional bedroom.The modern kitchen is a true highlight, showcasing up-to-ceiling cabinetry for maximum storage, stainless steel appliances, a cozy breakfast nook, and a functional breakfast bar — perfect for everything from morning coffee to entertaining guests.The spacious primary bedroom offers the privacy of its own 3-piece ensuite, while two additional bedrooms and another full bathroom provide ample space for the whole family.Head downstairs to discover a fully finished (illegal) basement suite with a separate entrance and enclosed kitchen space — ideal for rental income, extended family, or home-based business opportunities.Step outside to your private backyard oasis featuring a charming gazebo — perfect for summer entertaining, outdoor dining, or simply relaxing in your own tranquil retreat. The property also features a double detached garage and plenty of additional parking.Location is truly unbeatable: Situated right off 44 Avenue & 52 Street NE, you’re mere minutes from schools, parks, shopping, public transit, and major roadways — plus you're within walking distance to 6 restaurants, offering convenience for your fast-paced modern lifestyle.Don’t miss your chance to own this exceptional income-generating home in Calgary’s vibrant Whitehorn community. Schedule your private showing today and make this versatile property yours! (id:60626)
RE/MAX Complete Realty
10611 Highway 3
Wainfleet, Ontario
Commercial 2.9 acre parcel land with drive through potential facility. This property is 4400sf for multi usage including daycare, place of worship, school, hospital etc. Ample parking available. The property has a building on the front acre of the lan (Zone I-1), and almost 2 more acres on the south west corner (Zoned A4). This great piece of real estate is located close to Lake Erie, golf, skydiving and just minutes from other City amenities. New boilers, new water system, new boiler radiators. New LED lights. (id:60626)
Ipro Realty Ltd.
702 - 5100 Dorchester Road W
Niagara Falls, Ontario
WHAT A GORGEOUS VIEW... STUNNING...LAST FLOOR BEFORE PENTHOUSE.. UNIT 702, located at 5100 Dorchester Road in Niagara Falls, is a corner gem condo that offers everything a luxury unit can offer.. new hardwood flooring throughout, window blinds and beautiful quartz countertops, including new taps in the kitchen and bathroom.. This unit has an incredible view of the Niagara Area, enjoy your morning coffee on your private balcony and relax.. The primary bedroom is very spacious and features a walk in closet with built in shelving and an ensuite bathroom. Condominium amenities include an outdoor pool for your summer leisure time, 2 underground parking spaces for yourself and company, and storage locker for your personal possessions.. The common element fees include building insurance, building maintenance, cable TV, common area maintenance, landscaping and maintenance, HEAT, HYDRO, WATER, PARKING, LOCKER, PRIVATE GARBAGE AND SNOW REMOVAL. Almost 1400 sq. feet of beautiful living space awaits you... Must be seen to be appreciated,, Stunning view from every angle of this well kept unit. (id:60626)
RE/MAX Niagara Realty Ltd
222 Adams Street
Lunenburg, Nova Scotia
Skip the upkeep of an old Victorianthis immaculate 4-year-old custom home offers modern luxury, energy efficiency, and true low-maintenance living, just minutes from the heart of DT Lunenburg.Built on an insulated slab with ICF construction and solar power, this home was designed for comfort, savings, and ease. Enjoy one-level living with 34 bedrooms, 2.5 baths, and a carpet-free interior featuring durable vinyl plank flooring, hardwood stairs, and 17-foot vaulted ceilings with a skylight that floods the space with natural light.The kitchen is as functional as it is beautiful, with granite counters, premium appliances, solid wood cabinetry, and a large pantryflowing into a bright dining area and backyard via patio doors for effortless entertaining.The primary bedroom offers a peaceful escape with its own 3-piece ensuite. A versatile third bedroom with 2-piece bath and private entrance is perfect for guests or a home office and can easily be reconnected to the main home. Upstairs, a large bonus room with a roughed-in bath offers endless possibilities: a guest suite, media room, or 4th bedroom.Set on a private, fully fenced 9,111 sq ft lot with minimal landscaping upkeep, the property includes a double paved driveway, two sheds, and a heated attached double garage with 220 amp service, generator wiring, and in-floor heatingdesigned for year-round convenience.All the charm of Lunenburg, none of the hasslethis is turnkey living near the hospital, rec centre, dog park, trails, shops, schools, waterfront. Move in and enjoy modern life in this historic unesco designated town. (id:60626)
Keller Williams Select Realty
474 Talbot Street W
Aylmer, Ontario
It has a SHOP, too!! Located in the town of Aylmer, ON, this charming, deceptively large, 3 bedroom home has loads of character, while still allowing you to enjoy the convenience of modern updates. Entering through pocket doors into the light filled living room, you are sure to feel this is home. Looking from the living room through the centre room and dining room, you get a feel for how spacious the home really is. From the airy ceiling height, to the original hardwood floors in the centre room and dining room, there is so much to love. The original fireplace in the centre room, although no longer functioning, adds original character. The updated kitchen, complete with coffee bar, gives you ample room to create those special meals. Then comes a surprise! From the kitchen is a set of stairs leading to the huge, attic area, complete with loads of head room. This area is just waiting to be developed! The full basement is also totally functional, with good height, loads of storage area, and a door leading to the fully fenced, private backyard. The home is made complete by every hobbyists dream, a newer 24x24 ft. shop! The shop has hydro, water, and in-floor heating, which the current owners cleverly switch over to heat the pool during the summer. The plumbing in the shop is ready for sewer connection, so you can install facilities as you need. Also, for your pleasure, there is a covered deck, and a lovely vine covered seating area for you to enjoy. If you need loads of parking, you have that, too! The long, double wide driveway is just waiting for company. Updates include fresh paint, furnace replaced 6 years ago, roof re-shingled 5 years ago, pool liner new 3 years ago, hydro updates, and many replacement windows. Conveniently located close to schools, churches, shopping, and community complex. Easy commute to St. Thomas, London, Ingersoll, or Tillsonburg. (id:60626)
Elgin Realty Limited
32 Illinois Crescent
Wasaga Beach, Ontario
Pride of Ownership Shines in This Beautiful 2-Bedroom Bungalow! Step into this meticulously maintained 1,577 sq. ft. bungalow, offered for the first time by the original owner. Designed for comfort and everyday living, this home features vaulted ceilings and a bright and inviting sitting room that offers additional living space. At the heart of the home, a spacious kitchen offers abundant room for cooking, gathering, and entertaining, and the living room is the ideal spot to gather with friends and family. The primary bedroom boasts an ensuite bath and a generous walk-in closet. The second bedroom is larger than the original plans, making it perfect for guests, a home office, or a flexible hobby room. The washer and dryer are conveniently located on the main level, and the main bath is complete with a relaxing soaker tub for tranquil relaxation. Enjoy your morning coffee on the charming covered front porch or relax on the private 12' x 20' rear deck, ideal for summer evenings. The insulated double-car garage includes convenient inside entry, adding year-round comfort and ease. With immaculate upkeep and evident pride of ownership, this move-in-ready home is a rare gem. Don’t miss your chance to own this bright, spacious bungalow in a quiet and desirable setting! Ideally located in Wasaga Beach, this home offers easy access to beautiful beaches, nearby trails, golf courses, and local amenities. The monthly fee of $800.00 includes unlimited use of the Park Place Clubhouse and land lease rent. Clubhouse amenities include a heated salt-water pool, sauna, library, billiards room, fitness room, woodworking shop, and main hall. Meet new friends and enjoy social activities including cards, games, darts, shuffleboard, horseshoes, bingo, dances, aqua-fit, exercise classes, and more! Make this your new home in this welcoming and friendly year-round adult-living community. (id:60626)
Century 21 B.j. Roth Realty Ltd. Brokerage
305 20750 Duncan Way
Langley, British Columbia
Beautiful 2 bedroom & den, bright & spacious corner unit has no one above it! Large living room w/ crown moldings, gas fireplace, large dining area, & oversized patio. Extensively renovated from 2021 - 2022; New Bosch stove and dishwasher, Fisher Paykel Fridge, added pot lights throughout, new blinds in every room, and so much more! Separated bedrooms, walk-in closet, & cozy eating area w/ access to the deck. Large primary bedroom w/ 5 pc ensuite, spacious den with large window ideal for an office. Meticulously cared for, move-in ready. Superb location on traffic calmed street close to shopping, cafe's, community centre, transit, Kwantlen Polytechnic University, & walking trails. Secure underground parking & street parking available! Open House: Sunday July 20th from 2pm - 4pm. (id:60626)
Angell
107 1840 E Southmere Crescent
Surrey, British Columbia
CORNER SUITE + MASSIVE PRIVATE PATIO, FAMILY FRIENDLY - 1071 sqft of living space with fresh updates including new carpets, modern mouldings, and fresh paint throughout. Enjoy the convenience of in-suite laundry and a large open-concept living & dining area - perfect for relaxing or entertaining. The true showstopper is a massive 850 sqft fully fenced, southeast-facing, wrap-around deck with easy access to the OUTDOOR POOL. Updated primary ensuite w/ glass shower, Tons of natural light from extra corner windows, 1 secure underground parking + storage, Quiet well-maintained building with a proactive strata. Southmere Mews is fully rain-screened and common areas recently upgraded. See it now! (id:60626)
RE/MAX Colonial Pacific Realty
39 Oakland Drive
Charlottetown, Prince Edward Island
39 Oakland Drive is an executive style rancher situated on a spacious lot in the desirable Oakland Estates. Perfect for nature lovers, this property boasts a south facing backyard and borders over 4 acres of city owned green space. Explore kilometres of nearby walking trails, and enjoy the serenity of a small creek running behind the property that feeds into the Hillsborough River. All this, while being just minutes from all that Charlottetown has to offer! Inside, the home is solidly built and has been thoughtfully modernized. Recent updates include fresh flooring, a fully renovated bathroom, a sleek kitchen with quartz countertops and stainless steel appliances, and a stylish new rec room. Additional features include a 9.48 kW solar panel system(interest free lease to be assumed by the buyer), 200 amp electrical service, new roof shingles in 2023, a newly installed EV charger, walk out basement and two heat pumps providing efficient heating and cooling, with oil fired baseboards and in-floor heat as backup options. Full feature sheet available on request. This property truly has it all ! (id:60626)
Exit Realty Pei
18 Cedarview Drive
Kawartha Lakes, Ontario
Nestled in a peaceful and friendly neighbourhood, this 3-bedroom, 1-bathroom home offers the perfect blend of tranquility and convenience. Located less than 30 minutes from both Peterborough and Lindsay, this property is ideal for those seeking a quiet retreat while staying close to city amenities. Inside, you'll find a bright and inviting living space, a functional kitchen, and three well-sized bedrooms, making it a great option for families, first-time buyers, or those looking for a cozy cottage alternative. The full basement offers endless potential - it could easily be finished to create additional living space, a recreational area, or a home office. Outdoor enthusiasts will love the deeded access to beautiful Pigeon Lake, perfect for boating, fishing, and relaxing by the water. A nearby public boat launch makes lake access effortless, adding to the appeal of this fantastic location. (id:60626)
Century 21 United Realty Inc.














