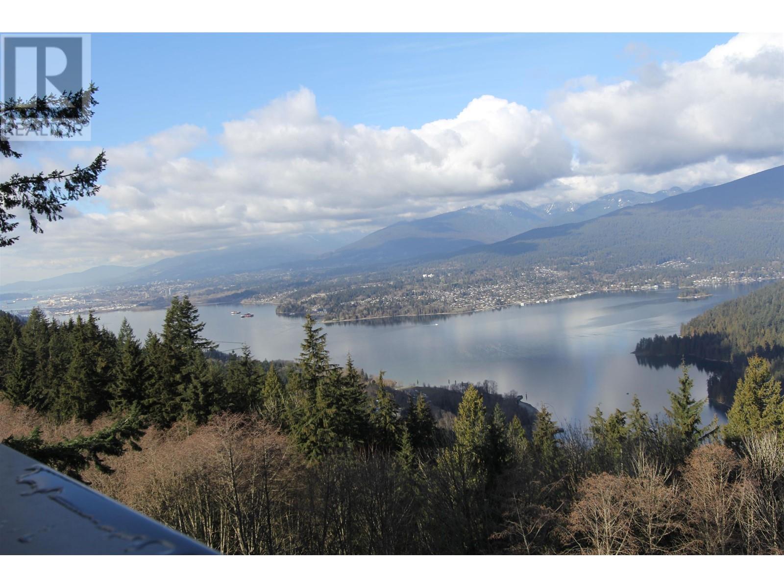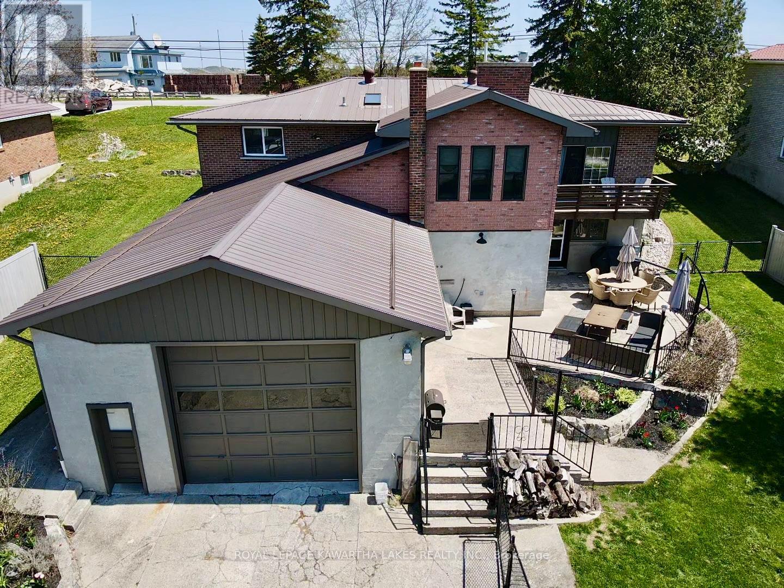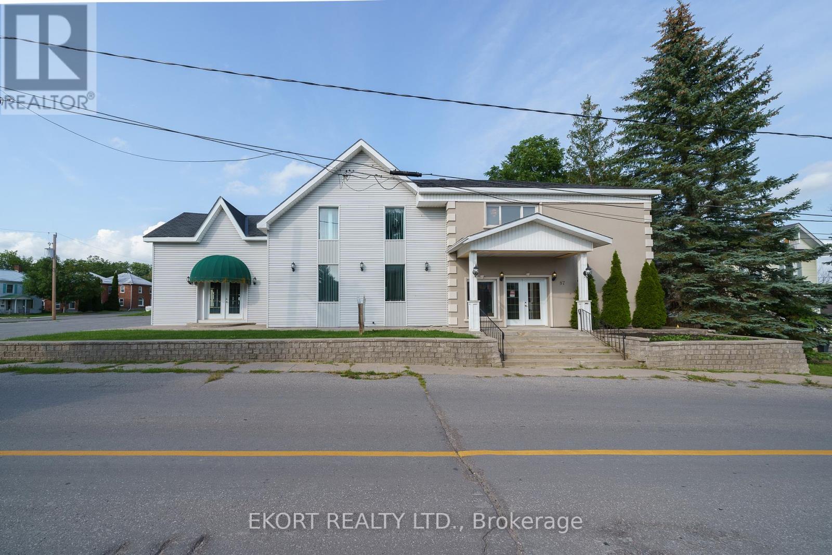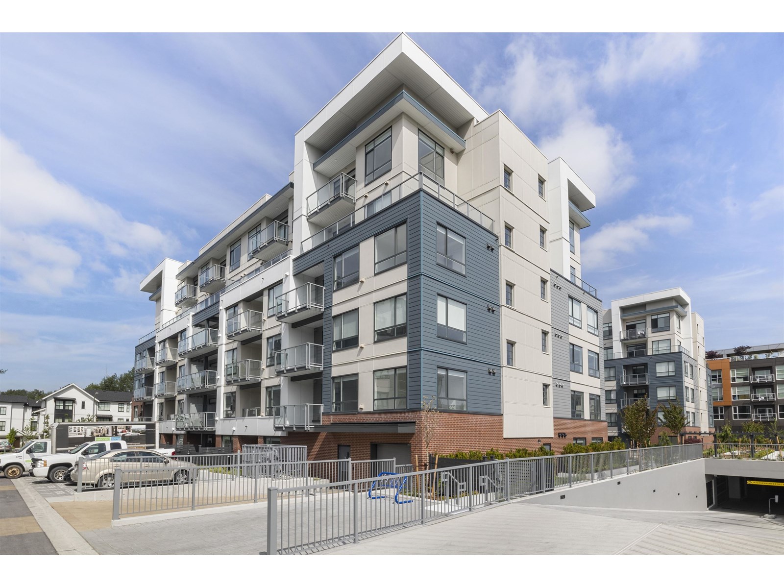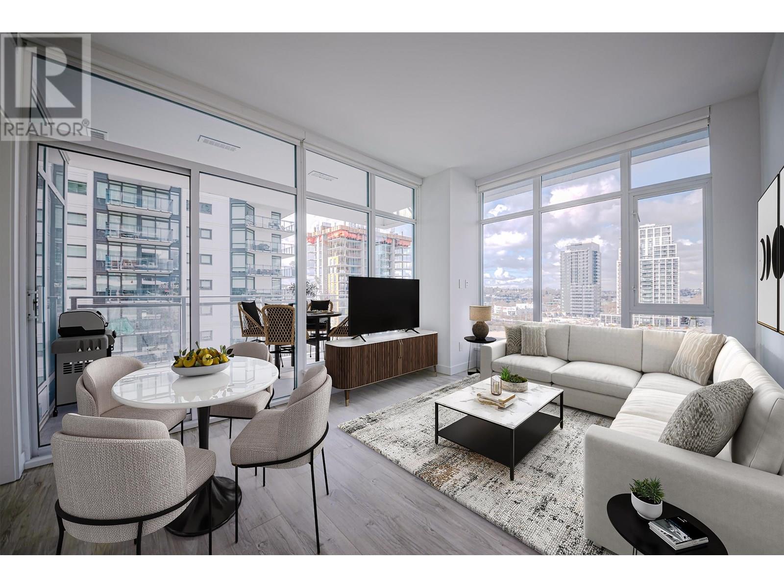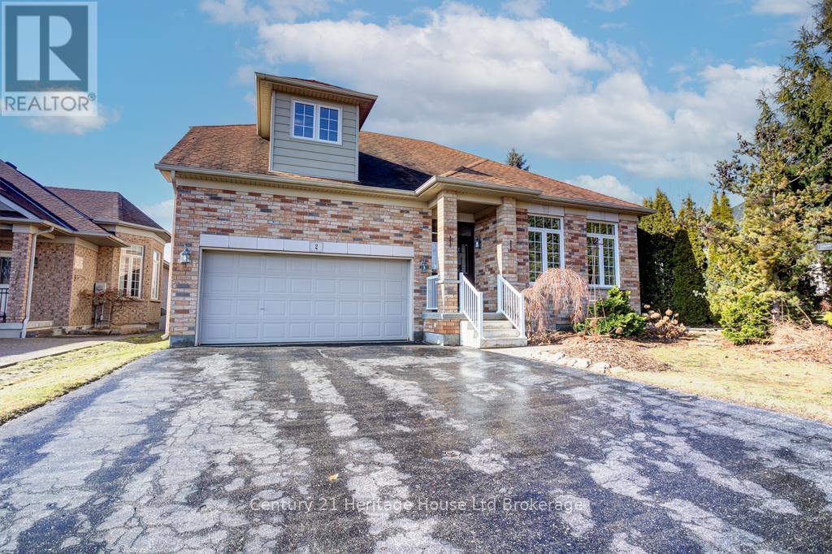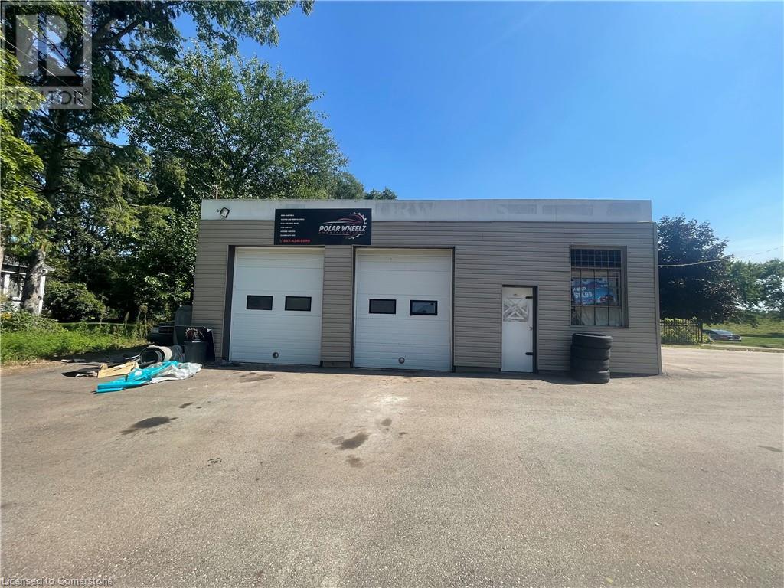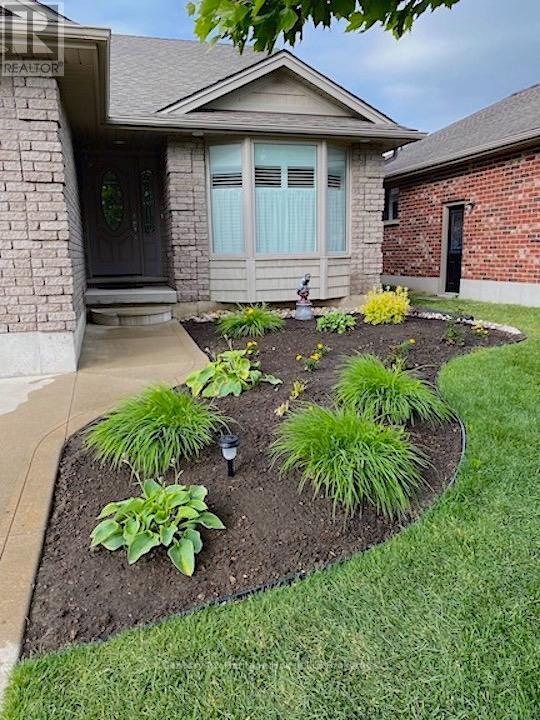507 8940 University Crescent
Burnaby, British Columbia
One of the Best Buys Around!!! Unobstructed Stunning OCEAN and North Shore Mountain views from this stunning corner end unit with a 400 sq. ft. wrap-around balcony. Located in the prestigious Terraces at the Peak, a 13-storey condo tower atop SFU´s Burnaby campus, the highest point in Metro Vancouver. This 2-bedroom Northeast CORNER unit boasts elegant wide-plank wood flooring, a spacious layout, and access to 3,000 sq. ft. of premium amenities, including a chef-inspired lounge, fitness centre, outdoor terrace with BBQ, kids´ playground, and landscaped gardens. Perfectly situated near the bus loop, schools, childcare, Starbucks, Nestor´s Market, shops, parks, and 26 km of hiking/biking trails. Includes 1 parking and 1 locker. A true gem-don´t miss out!- 99 Year Pre-paid Leasehold Land. (id:60626)
Heller Murch Realty
674 Osborne Street
Brock, Ontario
Welcome to 674 Osborne Street in Beaverton. A beautifully cared-for 4-bedroom, 2-bathroom bungalow that perfectly blends comfort, space, and functionality. Situated on an impressive 83 x 225 in-town lot, this home features a bright and inviting main floor with large windows, updated hardwood flooring (2015), and a modern eat-in kitchen with vaulted ceilings, renovated in 2018. Three comfortably sized bedrooms and a centrally located, refreshed four-piece bathroom complete the main level. The finished walkout basement offers even more living space with a generous rec room featuring a cozy gas fireplace, a fourth bedroom, a second full bathroom, a laundry area, and plenty of storage. From here, step directly out to the west-facing backyard, perfect for evening relaxation and sunset views. Recent updates include new porch posts, a new front door, a walkout basement door, updated bedroom windows, a new soffit and fascia, fresh paint, and updated basement flooring. The attached 33 x 22 heated garage/workshop is ideal for hobbyists or tradespeople, with its own electrical panel and furnace. A poured concrete pad supports a shed with upper-level storage, adding even more utility. The home is equipped with 100-amp breakers, a separate panel in the garage, and services including water, natural gas, and hydro. Located just a short stroll from Lake Simcoe and close to schools, parks, and downtown Beaverton. This property also features dual driveways (one off Osborne Street and one off Murray Street) providing excellent access and parking. With its thoughtful updates and spacious layout, this home is ready to welcome its next chapter! (id:60626)
Royal LePage Kawartha Lakes Realty Inc.
117 - 470 Dundas Street E
Hamilton, Ontario
Brand new Condo built by the award winning New Horizon Development Group. This spacious 2+Den unit have very large den and living space, access your unit from the main floor to avoid the elevator. Enjoy all of the fabulous amenities that this building has to offer; including party rooms, modern fitness facilities, rooftop patios and bike storage. Unit also features in-suite laundry, 1 locker & two underground parking spaces! Only 10 minutes from the Aldershot GO station, 15 minutes from downtown Burlington and 18 minutes to downtown Hamilton, this is the perfect location! (id:60626)
Royal LePage Terrequity Realty
835 Cedar Glen Road
Kawartha Lakes, Ontario
Welcome to 835 Cedar Glen Road, a bright and spacious raised bungalow offering over 2,400 sq. ft. of finished living space on a peaceful, tree-lined lot just steps from beautiful Sturgeon Lake. This 3-bedroom, 2-bathroom home is perfect for year-round living or a relaxing weekend retreat. With the added benefit of a leased dock space just steps from the property and complete with a dock and boat lift. From the living room, enjoy spectacular views of Sturgeon Lake through large front windows that bring in plenty of natural light and a sense of connection to the outdoors. A highlight of the home is the sunroom addition, approximately 11' x 15', filled with sunlight and offering tranquil views of the backyard. It opens onto a raised deck, ideal for morning coffee, quiet evenings, or entertaining friends and family. Inside, the main level features a spacious kitchen with a built-in glass cooktop and stainless steel appliances, a welcoming dining area, and three comfortable bedrooms. The finished lower level includes a large recreation room, a laundry room, a second bathroom, garage access, and a walkout to a versatile attached workshop tucked beneath the sunroom, perfect for hobbies, storage, or creative pursuits. Additional features include a detached 12' x 20' shed with hydro on a poured concrete pad, a steel roof (2020), a propane furnace, a Trane heat pump, a 200-amp electrical panel with surge protection, and a drilled well with a water treatment system. Offering space, functionality, and lakeside charm, this well-cared-for property is move-in ready and waiting for you to enjoy the best of life in the Kawarthas! (id:60626)
Royal LePage Kawartha Lakes Realty Inc.
87 James Street
Stirling-Rawdon, Ontario
Opportunity is knocking! This 1/2 acre corner lot offers a bright and spacious 9,313 sq ft building in Stirling, Ontario. This well-maintained home with added modern addition was used as a funeral home, but the property and building lends itself for possible rezoning for residential multi-residential building, retirement community, or a nursing home with potential to expand for more beds. With rezoning, a new owner could open a dental office, medical centre, or professional office spaces. Many notable features such as the electrical fireplace, fire alarms, security system, sound system, service lift, solid concrete floors, open areas for possible meetings or larger service gatherings, and large parking area. Over the last decade the whole building has been renovated including: all new electrical, plumbing, drywall, and insulation. Additionally, a new 3-ton HVAC system (2021), new rubber membrane roof, new shingles, and new furnace (2021) were also installed. (id:60626)
Ekort Realty Ltd.
615 7936 206 Street
Langley, British Columbia
Stunning brand-new 3 BEDROOM CORNER UNIT PENTHOUSE at Hive 2, built by award-winning Apcon Group. Ideally located in Willoughby Town Centre near dining, shops, the Indoor Tennis Centre, and an elementary school. Amenities include a fitness centre, party room, co-working space, and outdoor BBQ area. This inspired, modern home features high-end finishes and a smart, open design. Wide plank flooring throughout with sleek tile in the bathrooms. Contemporary roller blinds, full-size in-suite laundry, functional kitchen with stainless steel appliances, gas range, and full-size fridge. 2 stylish bathrooms with undermount sinks and designer fixtures. Includes 2/5/10 new home warranty, 2 parking stalls (1 EV-ready), 1 storage locker, and 1 bike locker. Access to POOL as well! GREAT VALUE! (id:60626)
Royal LePage - Wolstencroft
903 2288 Alpha Avenue
Burnaby, British Columbia
Welcome to Alpha at Lumina Brentwood! This 2-bed, 2-bath home features A/C, 9ft ceilings, floor-to-ceiling windows, and a huge 100+ sqft balcony. Modern kitchen with Miele appliances, gas cooktop, quartz counters, and under-cab LED lighting. Bedrooms on opposite sides for privacy. Laminate flooring throughout. Amenities include concierge, gym, clubhouse, BBQ terrace, and playground. EV charging available. Pets allowed with no size/breed limits. Steps to Brentwood Mall, SkyTrain, Whole Foods, and more! **OPEN HOUSE: July 20th, 2-4PM (id:60626)
Exp Realty
72 Redwood Avenue
Cottam, Ontario
MODEL HOME OPEN THIS SATURDAY 5-7PM - Welcome to Cottam, just 18 mins to Windsor! These luxurious ranch-style Twin Villas by Ridgeside Homes offer 2 floorplans and are built with the highest quality of materials and craftsmanship. Incredible curb appeal with full brick/stone exterior, 4 car conc. driveway, rear privacy fencing, sodded yard & front yard sprinkler system incl. Enjoy 9ft ceilings w/10ft tray & ambient LED lighting, LVP flooring and porcelain tile, custom cabinetry, 9ft island w/quartz counters, walk-in pantry, ceramic b-splash, living rm w/G. fireplace & 12ft patio doors to cov'd conc. patio, main-floor laundry, prim. suite w/tray ceiling, walk-in clst, dble vanity, ceramic/glass shower. Basement package gives ~1600 sq ft of addt. living space incl. 2 bdrms, 1 full bthrm, opt. wet bar and opt. gas fireplace. Note: Approx. $100/month for lawn maint., snow removal & roof fund. HST Incl. w/rebate to builder. Peace of mind with 7 Yrs of New Home Warranty w/Tarion! (id:60626)
Royal LePage Binder Real Estate
238 Foxhunt Road
Waterloo, Ontario
Welcome to 238 Foxhunt Road, with over 1500 sqft of living space in Waterloo Nestled in the heart of the desirable Colonial Acres neighborhood. This beautifully maintained 3-bedroom, 1.5-bath raised bungalow offers an ideal blend of comfort, convenience, and family-friendly charm. Freshly painted throughout, this move-in ready home welcomes you with a bright, open layout perfect for everyday living and entertaining. Sunlight floods the spacious living and dining areas, while the well-appointed kitchen and cozy bedrooms provide functionality and warmth. Thoughtfully updated over the years, this home includes:Roof (2020)Driveway (2022)Garage Doors (2016)Deck (2025)most windows (2010)Flooring (2025)Bathrooms (2021) 240V - 20A EV hook up. Sitting on a generous corner lot, the fully fenced backyard is a dream for families and pet lovers—offering space for play, gardening, or summer barbecues. The oversized two-car garage and double-wide driveway provide ample parking and storage for busy households and guests alike. The SR1A zoning allows for the possibilty of a home based business, providing additional flexibilty for the modern lifestyle Located just minutes from Conestoga Mall, the University of Waterloo, Wilfrid Laurier University, and Conestoga College, this home offers unmatched access to schools, shopping, transit, and everyday amenities. Don’t miss your opportunity to own a gem in one of Waterloo’s most established communities. (id:60626)
Condo Culture
2 Green Gable Place
Woodstock, Ontario
Don't miss an opportunity to own a stunning 2-bedroom, 3-bathroom brick two-storey home with main floor living and walkout basement in Woodstock's high-profile, adult-lifestyle community Sally Creek! Nestled on a spacious lot in a peaceful cul-de-sac, this property boasts breathtaking views of the Thames Valley. The main floor offers a generous living, kitchen, and dining area that effortlessly transitions through sliding doors to an elevated deck, showcasing a stunning view of the valley below. Unwind in the spacious primary bedroom, featuring his/her closets along with a luxurious 5-pc ensuite. This level also offers the convenience of main floor laundry, direct access to the two-car garage, a 2-pc bath, and an office or den. A charming decorative staircase guides you to the upper level. Here, you'll find an inviting open sitting area that leads to another spacious bedroom featuring another ensuite and a walk-in closet. The lower level offers a versatile unfinished space, ideal for a recreation or games room with room for additional bedrooms and a roughed-in bathroom. The sunroom features a large hot tub, perfect for unwinding. Step outside to a covered patio that provides access to the backyard. Additionally, the utility room downstairs offers ample storage or could easily be converted into a craft room or hobby area. Living in the charming neighbourhood of Sally Creek includes the benefit of common ownership of the Community Centre with a dining hall, lounge, kitchen, art and games rooms, library and gym. This prime location is just a stone's throw from restaurants, golf course, public transport, biking and hiking trails, and Pittock Lake. This property features quartz countertops (2024), fresh neutral paint (24), and beautiful hardwood floors. It also includes a drinking water filtration system, new windows and doors (17), an updated deck surface and railing (24), as well as an on-demand water heater (24) and water softener. Don't let this opportunity pass! (id:60626)
Century 21 Heritage House Ltd Brokerage
46 Kitchener Avenue
Brantford, Ontario
Currently being used for automotive repair, sales & service. 39x100 corner lot with parking for up to 25 cars, two-bay garage, reception area, restroom & storage. Perfect opportunity to start your own business. Buyers to do their own due diligence with regards to zoning & permitted uses. Newly paved (2022), New Roof (2023). (id:60626)
RE/MAX Realty Services Inc
704 Anzio Road
Woodstock, Ontario
Built by local builder, Deroo Bros. This unique 2008 4 level spilt is in immaculate condition. Living room, with beautiful hardwood flooring & a sunny bay window sits at the front of the house. Generously sized eat-in kitchen at the back of the house with a garden door leading to a covered patio - perfect spot to enjoy your morning coffee. The main floor laundry room is a good size complete with a sink. A bonus separate mud room is conveniently located off the garage on the other side of the house. Upstairs you will find 2 bedrooms, including the primary with a walk-in closet. Rounding out this floor is a 4-pc bathroom with a large soaker tub and separate shower. The lower level boasts a bedroom and 3-pc bath - perfect for guests or your teenager. Also on this level is a relaxing family room with a beautiful gas fireplace. Keep in mind, there is yet another lower level, which has the potential to add more living space or remain as a workshop. This home also boasts a built in sound system, with separate volume control in the kitchen, living & family rooms. The yard is fenced, landscaped & ready to be enjoyed. (id:60626)
Century 21 Heritage House Ltd Brokerage

