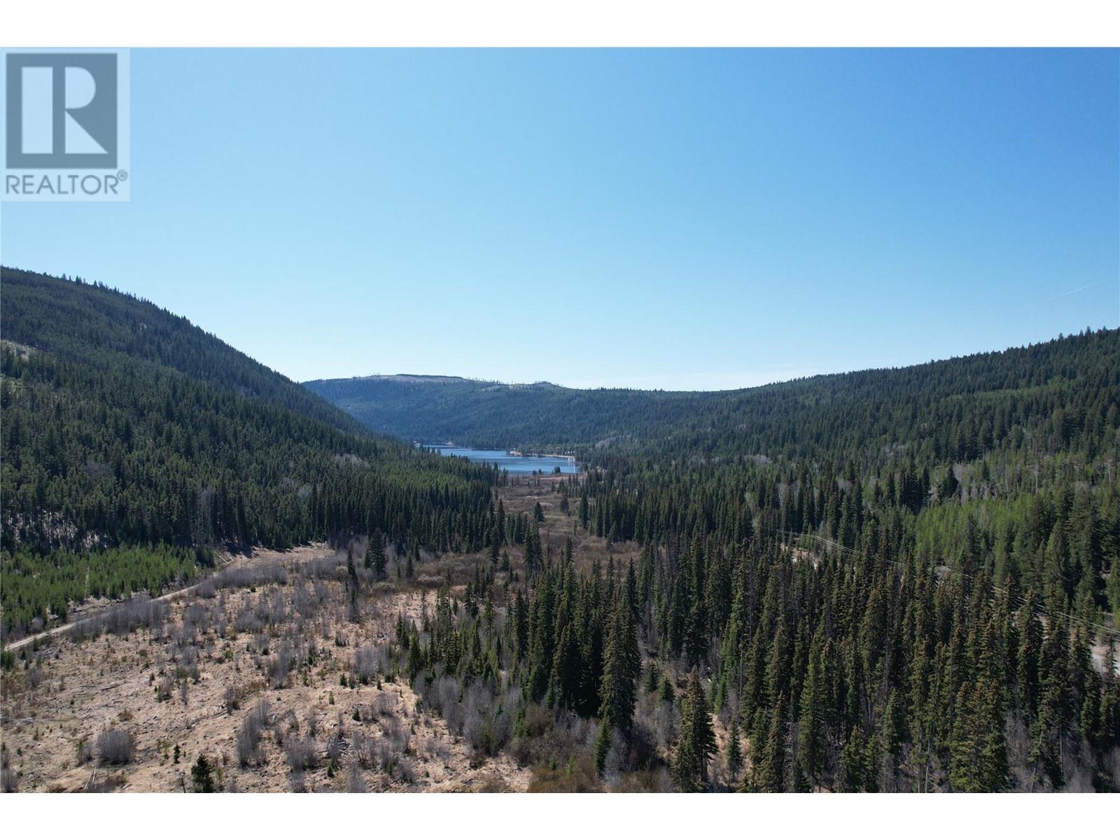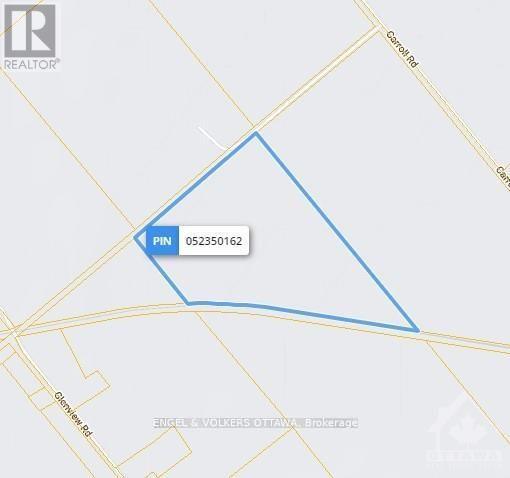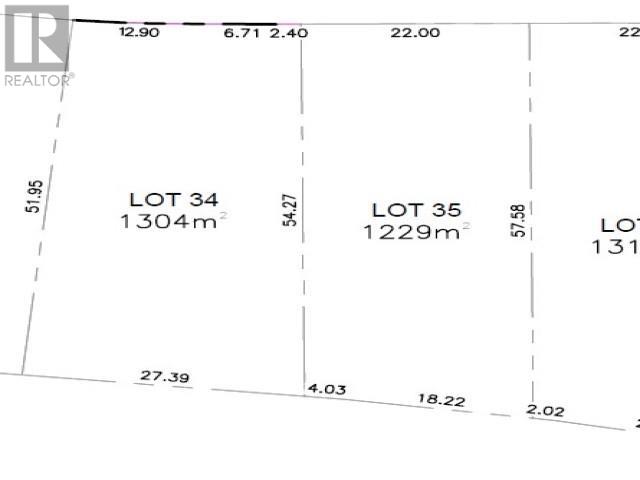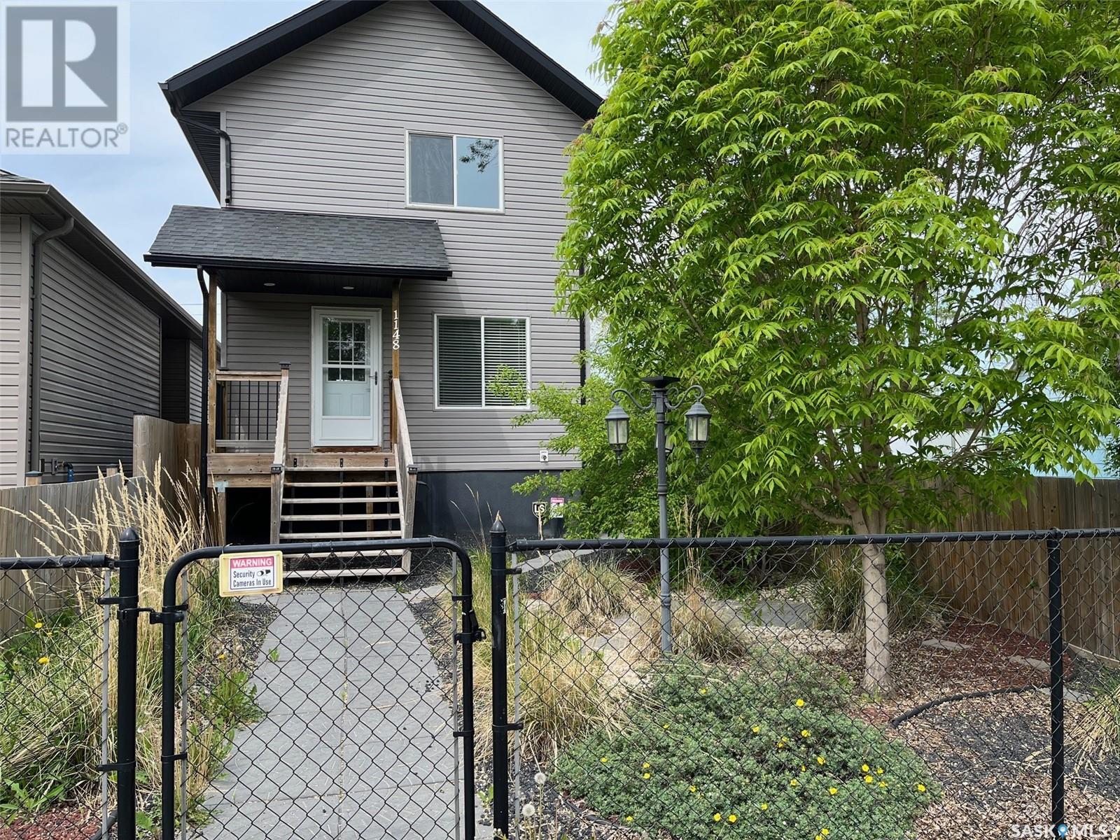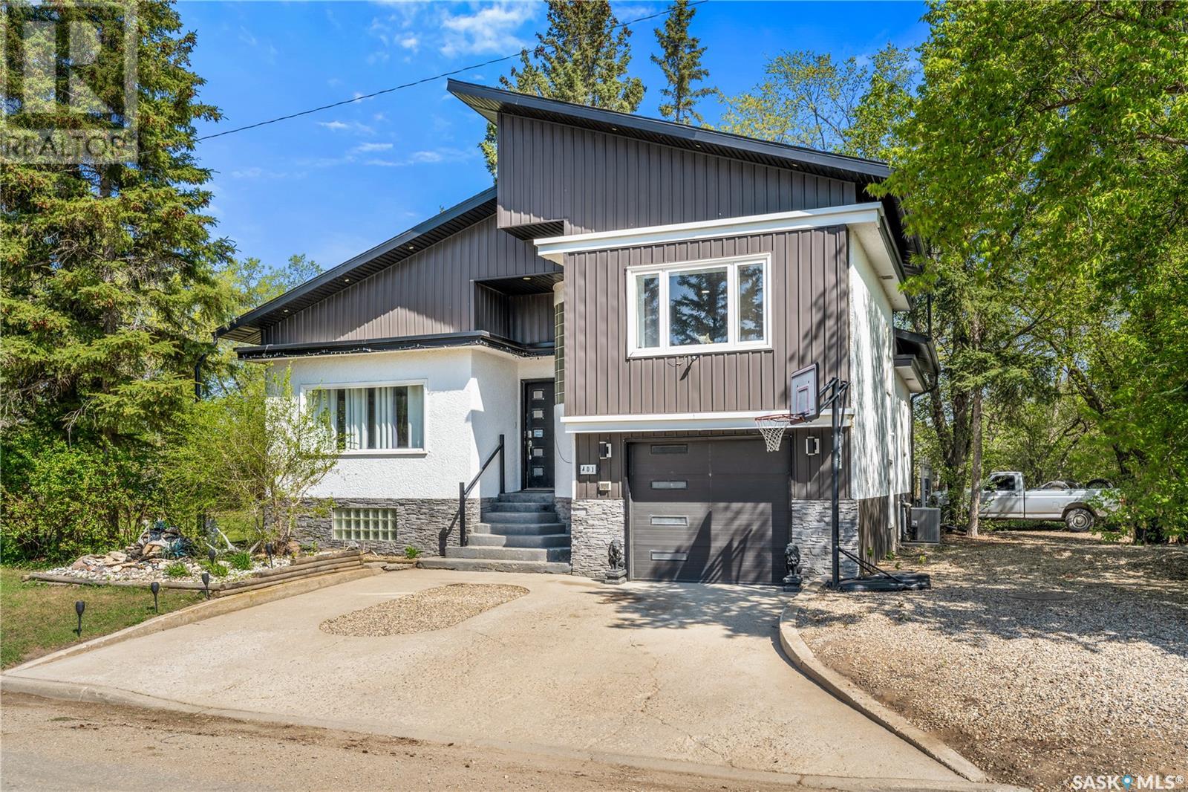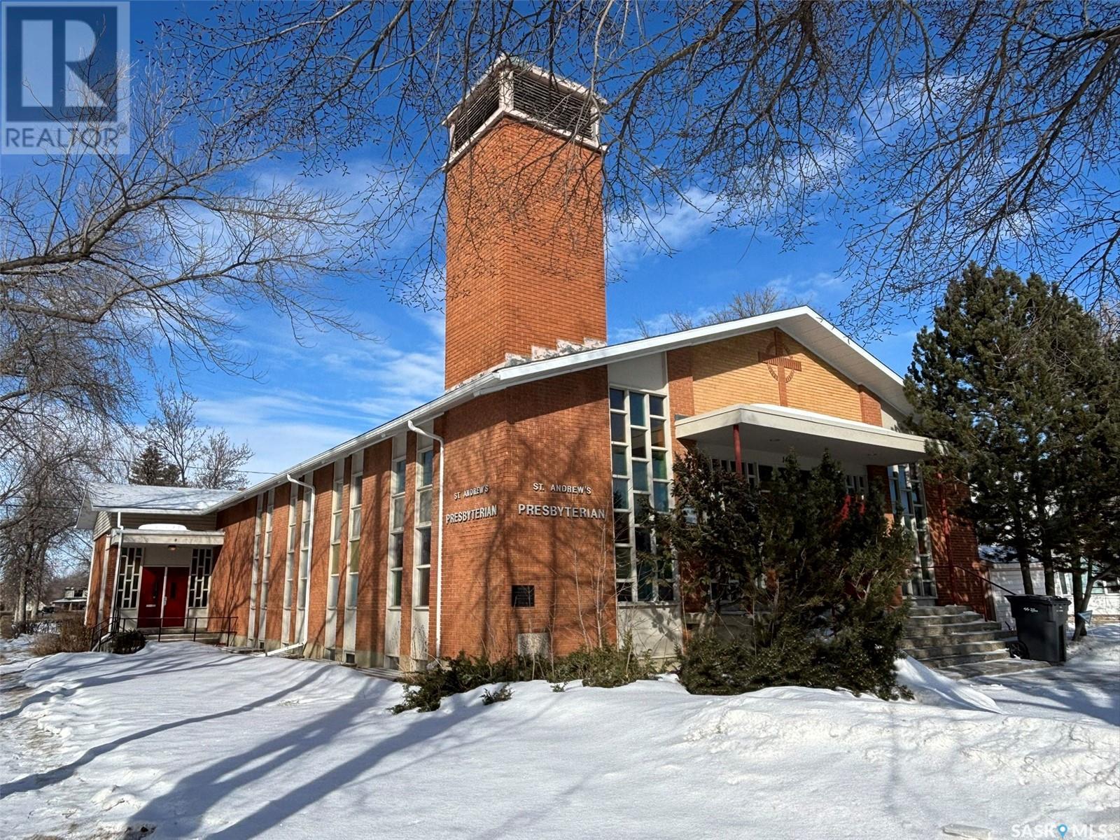112 174 Rutledge Street
Bedford, Nova Scotia
Welcome to this spacious and bright 2-bedroom, 1-bathroom condo in the heart of Bedford, offering approximately 950 square feet of comfortable living space. Tucked away in a peaceful setting with scenic greenbelt views, this home features a private balcony perfect for relaxing or enjoying your morning coffee. Inside, you'll find an open-concept layout with generous room sizes, abundant natural light through large windows, and durable solid-surface flooring throughout. The functional kitchen flows seamlessly into the living and dining areas, creating a warm and inviting atmosphere for everyday living or entertaining. Additional highlights include in-suite laundry, a walk-in closet in the primary bedroom, and a dedicated underground parking space. Condo fees of $509/month cover water, underground parking, and comprehensive year-round exterior and building maintenance, offering convenience and peace of mind. Located just minutes from top-rated schools, shopping, dining, parks, trails, lakes, the ocean, Bedford waterfront, public transit, and quick highway accessthis condo is ideal for first-time buyers, downsizers, or investors alike. Dont miss the photo gallery for a closer look at this fantastic opportunity in one of Bedfords most desirable communities! (id:60626)
Royal LePage Atlantic
110 Marsh Street
Maple Creek, Saskatchewan
This home will surprise you; every surface has been improved right down to the shed and garage in the backyard. The shed has a mezzanine and the garage is a massive 24x26 garage. The large deck out front, on the west side, has ample sunshine and a lovely privacy railing. The open concept kitchen and living room occupy the entire width of the home for a huge entertainment space. Kitchen cabinets are plentiful so tons of storage. 2 bedrooms on this floor and 2 bathrooms with main floor laundry as well. New windows and floors were installed on this floor just this year. Going downstairs there is a landing with a side door that can be used as a separate entrance to the basement (with town approval) you could have a roommate for a little mortgage helper. The basement houses 2 bedrooms and 1 more bathroom. The fenced yard allows so much added space for kids and dogs or just a backyard BBQ and underground sprinklers keep the lawns looking fresh. Furnace and air conditioner are dated 2010, natural gas line and updated electrical service were completed in 2018; this home offers 200 Amp service - hot tub anyone? Book a tour today - you don't want to miss out on this one. (id:60626)
Blythman Agencies Ltd.
1898 Hampton Mountain Road
Hampton, Nova Scotia
Welcome to your coastal retreat! This beautifully upgraded 3-bedroom, 1.5-bath home sits on a generous lot with sweeping views of the ocean and unforgettable sunset vistas. Whether you're looking for a year-round residence or a seasonal escape, this property offers the perfect balance of comfort, space, and seaside charm. Step inside to find a bright, inviting layout with brand-new windows that flood the home with natural light. The new roof, two efficient heat pumps, and a completely replaced septic system offer peace of mind for years to come. Clean water is ensured by a newly installed filtration system, making everyday living effortless. Outdoors, enjoy the spacious lot surrounded by natural beauty, with plenty of room for gardens, play, or quiet relaxation. A single-car garage and two additional sheds provide ample storage for tools, toys, or hobbies. Whether you're savoring your morning coffee or winding down in the evening, the unobstructed ocean views and glowing sunsets from your property will never get old. Dont miss this opportunity to own a low-maintenance home in a peaceful coastal settingrenovated with care and ready for you to move in. (id:60626)
Exp Realty Of Canada Inc.
149 Secret Creek Place Lot# 3
Princeton, British Columbia
Discover the epitome of fur-season bliss within the exceptional 7.2-acre expanse, embraced by Crown Land and mere stone's throw from the allure of four captivating lakes: Chain, Osprey, Secret, and Link Lake. Ideal for fishing enthusiasts and nature aficionados alike, immerse yourself in the boundless adventures along the nearby KVR trails and tunnels, offering everything from thrilling ATV escapades to serene hikes and invigorating bike rides. Conveniently nestled just at a 2.5-hour drive from Chilliwack and a mere 3.25 hours from vibrant Vancouver, this property beckons with endless possibilities. with a meticulously crafted house plan awaiting seamless permit acquisition, envision sculpting your dream retreat amidst nature's enchanting embrace. Don't miss out on this rare chance to establish your sanctuary in the heart of nature's paradise. (id:60626)
RE/MAX Nyda Realty Inc.
Pt Lt 2 Con 6 North Elmsley Concession
Drummond/north Elmsley, Ontario
Seize Your Slice of Tranquility! Looking for the perfect spot to build your dream home? This 68-acre gem on a peaceful country road could be exactly what you've been searching for. Nestled on a well-maintained township road with just one other home nearby, this property offers unparalleled privacy and serenity. Located 5 minutes from Smiths Falls, just North of the Smith Falls hospital and 45 minutes from Kanata, you'll enjoy the best of both worlds seclusion with easy access to city amenities. With paved roads leading right to the property and potential severance options for additional opportunities, this land is not only ideal for your dream home but also offers future flexibility. Such a unique and expansive property is a rare find and seldom comes available. Don't let this chance slip away come see it for yourself and make it yours today! (id:60626)
Engel & Volkers Ottawa
56521 Rge Road 34
Rural Lac Ste. Anne County, Alberta
PEACEFUL COUNTRY LIVING on 20.78 Acres. Welcome to your private rural retreat! Nestled on 20.78 fully fenced acres, this charming 3-bedroom, 2-bathroom home offers the perfect blend of comfort, space, and natural beauty. Inside you'll find 3 very spacious bedrooms and two 4-piece bathrooms. The home features plenty of cabinets and storage throughout, along with skylights that fill the home with natural light. The metal roof was updated in 2024, offering peace of mind for years to come. Enjoy the outdoors on a massive deck that runs the full length of the house—perfect for relaxing, entertaining, or soaking in the serene views. Whether you're looking to start a hobby farm, enjoy wide open spaces, or simply escape the city, this property has it all. Located just minutes from beautiful lakes, it’s ideal for nature lovers, families, or anyone craving a quieter lifestyle. Plenty of room for animals, gardens, or future expansion. (id:60626)
Maxwell Polaris
4535 Craig Drive
Prince George, British Columbia
Truly one of the nicest subdivisions in Prince George. Close to Edgewood Elementry School and the Nechako River. The central location makes it close to all amenities. (id:60626)
Royal LePage Aspire Realty
4314, 16969 24 Street Sw
Calgary, Alberta
WOW! We have a new price for this 2 bedroom top floor unit with underground parking is bright, in suit laundry, super clean and well-maintained! Open concept kitchen with microwave hood fan, plenty of cabinet & counter space and raised eating bar overlooks dining and living rooms. Large south-facing balcony is covered and will fit a patio set and BBQ. Professional managed building with condo fees that include electricity, water/sewage & heat. Walk to schools, restaurant & pub, Tim Hortons, Sobeys, and more. Book your personal Showing Today! Sellers are motivated to sell! (id:60626)
Trec The Real Estate Company
1148 Wallace Street
Regina, Saskatchewan
Opportunity! Upon entry is a large living room, kitchen area with a through space to interact with the living room and a 2pc bath. Going upstairs there are 3 bedrooms and a 4pc bath. The basement is unfinished but is ready to be developed. The yard is tidy and well kept. There is a small patio and planter area at the back of the house. The space around the house is fenced. Out back there is an oversized 2 car detached garage. There is alley access to the garage at the back of the property. Easy to show! (id:60626)
Sutton Group - Results Realty
401 1st Street Ne
Watson, Saskatchewan
This stunning three bedroom, three bathroom home in Watson on two lots has been completely redone and is ready for your family to move in! The open layout on the main floor features gleaming hardwood, a modern railing and a gorgeous kitchen. Newer stainless steel appliances, quartz countertops, solid oak modern finish bottom cupboards and a large pantry add to the luxurious feel of the bright kitchen. French doors lead to the large back deck perfect for entertaining. The 12’6 x 12’6 master bedroom has an en-suite with double sinks and an elaborate shower system. Downstairs is a cozy carpeted rec room with electric fireplace, bedroom, laundry room, storage room and another three piece bathroom. This home has upgraded all LED lighting, newer furnace and hot water tank and new roof installed in 2018. The garage is heated and has an automatic door opener. There’s nothing left to do but move in and enjoy with this beautiful home. Call today to view! (id:60626)
Century 21 Fusion - Humboldt
1401 98th Street
North Battleford, Saskatchewan
Properties like this don't come along every day, the beauty inside and the stunning brick exterior are matched by the fabulous west side location. This 4,340 sq ft property has been well taken care of including newer shingles and a newer sloped roof on the west side. If you need space for endless opportunities, this is the building for you. The stunning stained glass windows add a colorful and cheery atmosphere that welcomes you when you walk in and while you enjoy the main floor space. With plenty of office space that can be divided to create more rooms on the main floor. Heading down to the basement, you will find an updated kitchen with a serving window, multiple offices/storage rooms and a large area for larger functions with tons of natural light. Contact your agent today to view this amazing gem! (id:60626)
Dream Realty Sk
807 Gordon Street
Moosomin, Saskatchewan
This gorgeous home is nothing short of amazing! Featuring original hardwood flooring/trim/baseboards, pocket doors, stained glass windows, NEW ceilings throughout, and 10 ft ceilings; it’s sure to leave you speechless! It sits on 1 1/2 beautifully landscaped lots with fruit trees, perennials, peaceful deck area, and it’s just a short walk to the schools, daycare, and downtown! Once inside you’ll be greeted by a beautiful entrance with a staircase leading to the second level. There’s also access from here into the parlour, living room, and dining room with 3 original pocket doors dividing the spaces. Through the dining room you’ll find the nice, bright kitchen with white cabinetry, along with a servants stairway to the second floor and access to the insulated garage/deck. The second level provides you with 3 spacious bedrooms, storage room, large 4pc bathroom, and an office leading up to the attic. This extra living space is perfect and even features an additional 4pc bathroom and bedroom. Currently set up as a studio, you can convert it to whatever you so choose! You can tell just how much the owners have loved this property; it has been meticulously cared for and it shows the second you drive up to it. UPDATES INCLUDE: water heater (2024) and shingles (2022). **This home belongs to Canadian Recording Artist Eli Barsi** As of now the majority of the gorgeous furniture is included in the current asking price. SMOKE FREE and PET FREE home! LINK for VIDEO available upon request! (id:60626)
Royal LePage Martin Liberty (Sask) Realty




