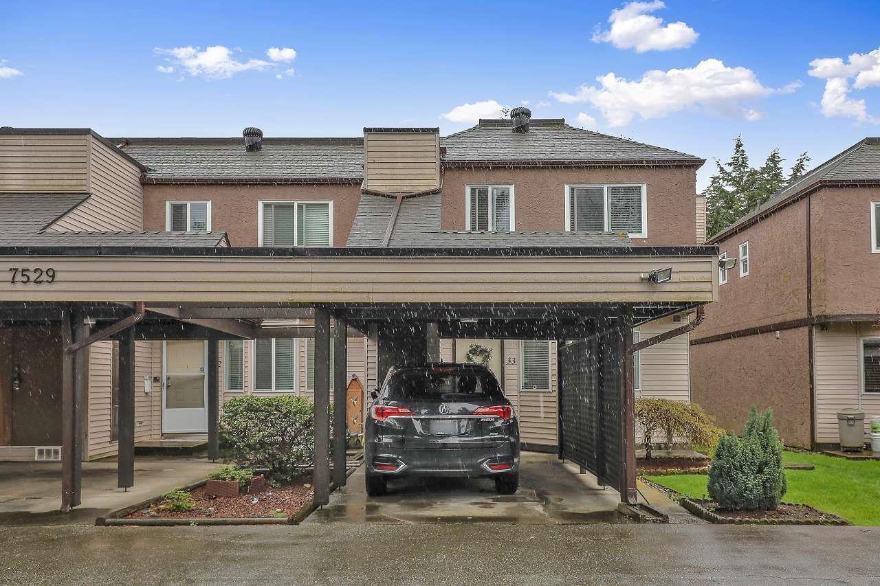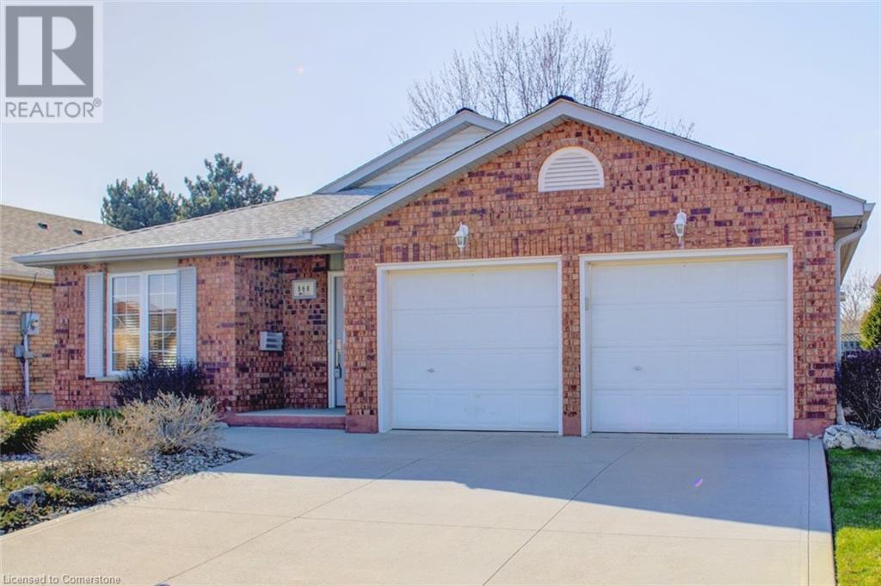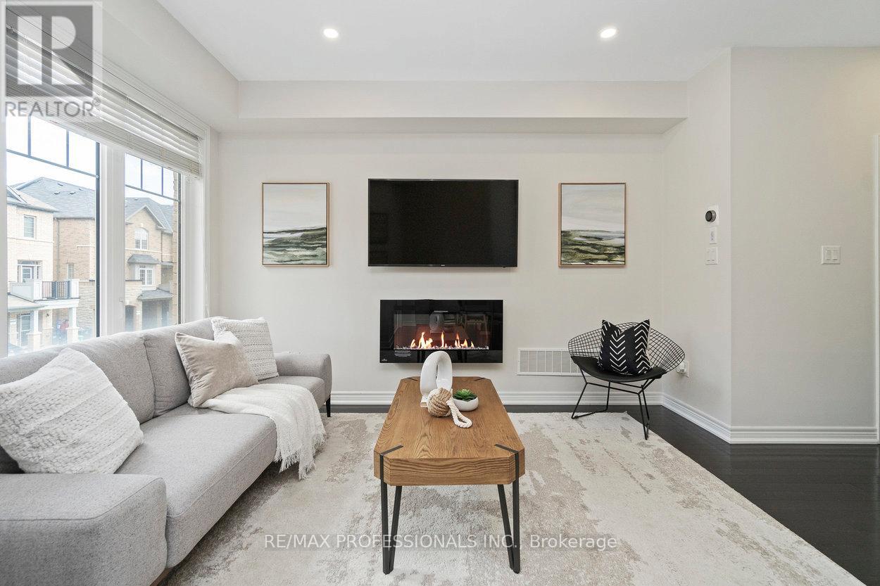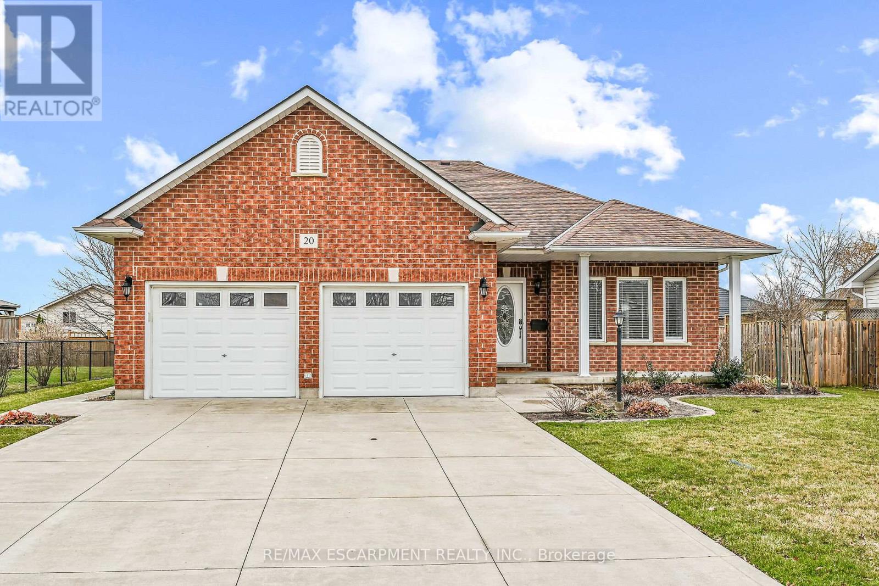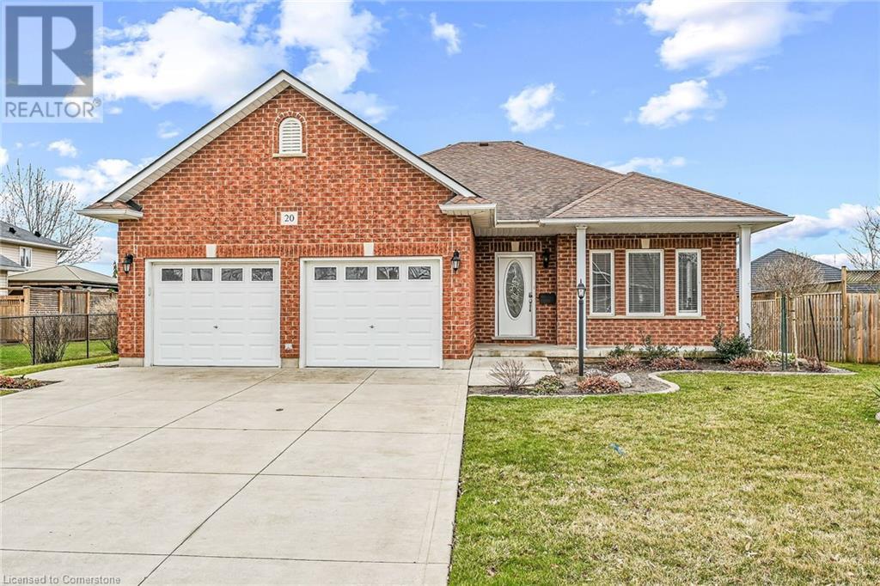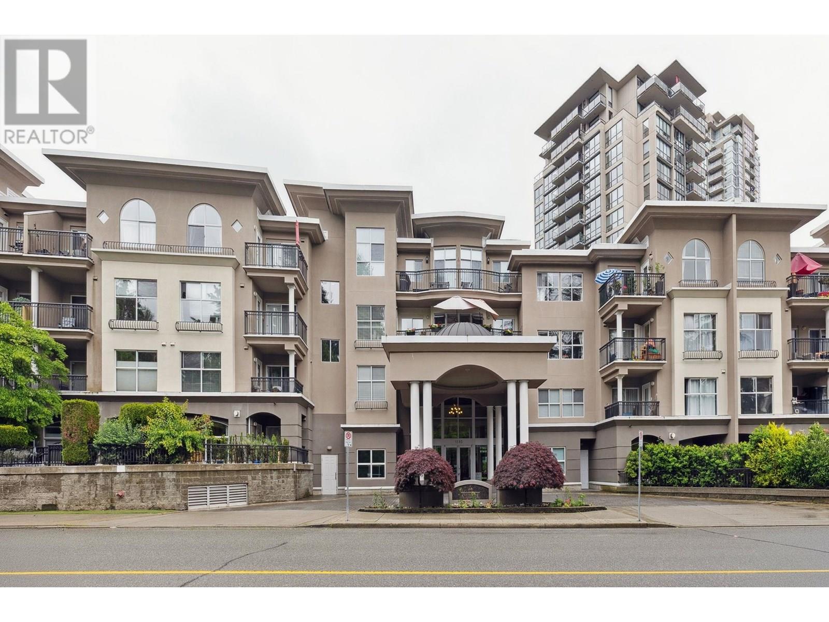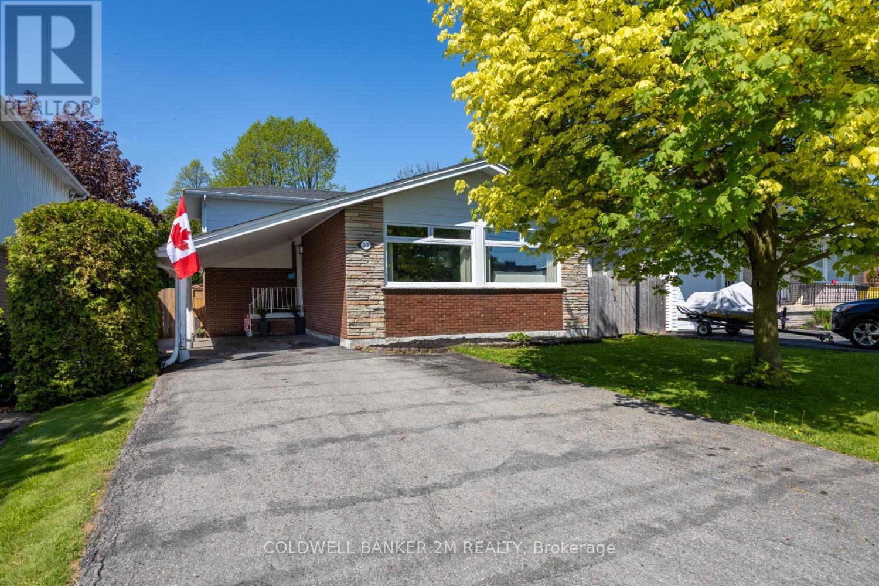9776 Tower Road
St. Thomas, Ontario
Tucked away on a quiet dead-end street, this charming home with mature trees sits on a spacious 0.59-acre lot and offers a quiet rural setting, with quick access all the amenities St.Thomas has to offer. The property features a 24' x 30' workshop with a paved driveway leading directly to it, perfect for hobbyists or extra storage. A 1.5-car attached garage adds convenience, while the inviting covered front porch welcomes you into a warm living room at the front of the home.The open-concept kitchen and dining area provide direct access to the expansive backyard, ideal for entertaining. Three main-floor bedrooms share a beautifully updated 4-piece bathroom. The finished lower level boasts a cozy electric fireplace in the large family room, a dedicated office space, and abundant storage, making this a perfect home for growing families or retirees looking for one floor living. All appliances are included along with a Generac generator for peace of mind. ** This is a linked property.** (id:60626)
Century 21 First Canadian Corp
33 7529 140 Street
Surrey, British Columbia
Prime Location !!! very well maintained with many updates ,In the heart of Newton 3 bedroom end unit - very private yard. Spacious/Open concept for living/dining room leading to a rear wood deck with glass canopy and fenced rear yard with exceptional landscaping. Kitchen boasts stainless appliances with gas stove- convection oven combo. OTR micro/hood fan and counter lighting. A must see .modern trim package, extensive lighting package throughout. Upper floor features a exceptionally large master bedroom with walk-in-closet and deluxe en suite with 5' walk-in shower. Additional storage room +4' crawl space/ ideal for storage. Close to both level of schools, shopping Malls and Recreation center !! Must see and great value at this price. (id:60626)
Sutton Group-Alliance R.e.s.
868 Fairway Crescent
Kitchener, Ontario
Welcome to 868 Fairway Crescent! The perfect blend of comfort, convenience, and style in this beautiful 3-bedroom, 2-bathroom open concept bungalow. A rare opportunity for true single-floor living with no stairs! Ideal for anyone seeking easy mobility and main-floor convenience, this home has everything you need on one accessible level, including main floor laundry. Located in one of Kitchener's most desirable neighbourhoods, close to the Chicopee ski resort and tube park, and offering quick access to Hwy 8 and Hwy 401, while being nestled on a quiet low-traffic street. Surrounded by great schools, parks, recreational trails, the Grand River, and only minutes from Fairway mall and all the amenities Kitchener-Waterloo has to offer. Step inside to an open-concept layout that flows effortlessly from the spacious eat-in kitchen into the inviting living room which includes a cozy gas fireplace and a built-in wall unit. The home features a main 3-piece bathroom with a walk-in shower for added comfort and accessibility, a spacious primary bedroom with private 4-piece ensuite bathroom, and abundant closet space. Large sliding doors lead out from the living room to your private patio, complete with a retractable awning - perfect for outdoor relaxation, rain or shine. The partially fenced backyard offers just the right balance of space and privacy, and the oversized 2-car garage adds both convenience and extra storage. Whether you’re downsizing, looking for a mobility-friendly space, or just want the ease of everything on one level, this beautiful bungalow is a rare find. All appliances included: washer and dryer, dishwasher, stove, and fridge. Flexible possession, with immediate possession available. Viewed by appointment only - no open houses. Schedule your private showing today! (id:60626)
RE/MAX Twin City Realty Inc.
22 Haymarket Drive
Brampton, Ontario
Welcome to 22 Haymarket Drive A Modern, 3-Storey Freehold Townhome in the Heart of Northwest Brampton! This stunning luxury townhome offers the perfect blend of comfort, style, and functionality. With 3 spacious bedrooms, 3 bathrooms, and an attached 1-car garage with a private driveway, this home is ideal for growing families, professionals, or anyone seeking low-maintenance living in a vibrant, well-connected neighborhood. Step inside to find soaring 9-foot smooth ceilings, pot lights throughout, and no popcorn ceilings creating a bright, airy atmosphere. The second floor serves as the hub of the home with a beautiful open-concept living, dining, and kitchen layout. Rich hardwood flooring flows throughout, while an electric fireplace in the living room adds a warm and inviting touch. The upgraded kitchen features stainless steel Whirlpool appliances, a gas stove, and a convenient walkout from the dining area to a covered balcony with a gas BBQ hookup perfect for entertaining year-round. Upstairs, the spacious primary bedroom is a true retreat, complete with a private balcony, large his-and-hers closets, and a 3-piece ensuite bathroom. Two additional well-sized bedrooms and a 4-piece family bath provide comfort and convenience for the whole family. Other highlights include central vacuum, upgraded 200-amp electrical service, and thoughtful finishes throughout that elevate the overall look and feel of the home. Located in a family-friendly and rapidly growing community, 22 Haymarket is surrounded by fantastic amenities. Enjoy nearby parks and nature trails including Heart Lake Conservation Area, Loafers Lake, and Chinguacousy Park. Top-rated schools, community centres, public transit, and shopping at Trinity Common Mall are all just minutes away. This is your chance to live in a beautifully appointed home in one of Brampton's most desirable neighborhood's don't miss it! (id:60626)
RE/MAX Professionals Inc.
9 Epworth Avenue
Ottawa, Ontario
Location! Location! An easy drive to Westboro & Hintonburg. 10 minute walk to Algonquin College. Lovely bungalow located on a large lot (84x100) in an established neighborhoods. Beautiful front yard. An open concept living & dining room welcomes you as you enter the house. Large southwest facing windows allow natural light to pour into the living space. The kitchen has a versatile solarium attached. Three bedrooms on the main floor. The finished & spacious basement can have multiple uses & is equipped with a full bath & ample storage space. Glorious private back yard with bountiful greenery. An interlocking stone patio area is perfect for entertaining or dining outdoors. Oversized 28-foot deep 2-car garage. Quiet & well positioned neighborhood. Close to shops, restaurants, parks & schools. Fully updated kitchen & main bathroom, updated bedroom and closet doors, new paint on the main level, new hardwood flooring on main floor. (id:60626)
Mehome Realty (Ontario) Inc.
14714 46 Av Nw
Edmonton, Alberta
Over 4200 square feet of living space at a value price in Ramsay Heights! You won't believe the room in this home. In need of a private home office? Big family? Lot's of hobby space? This home has it all and an insulated triple car garage, large lot, vegetable garden, storage shed. Park your 30 ft RV on the stamped concrete driveway all summer long. Meticulously cared for and many updates. Updated windows and doors. Maple kitchen cabinets with stainless appliances, undercabinet lighting, large island. Patio doors out to deck with composite planks. Dining room perfect for large dinner parties with an adjacent living room with bay window. Family room is cozy with fireplace and shelves for your books and collectables. Upstairs SIX bedrooms, 3 full bathrooms including a 4 piece primary ensuite. Main floor laundry room. Front and back staircases! Walkable to schools, shopping and close to the Terwillegar dog park and the rec center. Safe family friendly neighbourhood. Motivated seller. (id:60626)
RE/MAX Real Estate
1241 Douglas Street W
Revelstoke, British Columbia
Brand new premium townhome on Third Street in central Revelstoke just completed and ready for move in. Raven Townhomes is a boutique enclave of 31 townhomes in one of Revelstoke's most sought after inner neighborhoods. Surrounded on one side by a forested ridge and facing the Monashee Mountain Range, these homes are in the perfect location to enjoy all of Revelstoke's amenities from a serene location. With yoga, massage and a bakery across the street and Revelstoke Mountain Resort under 15 minutes away, this is the perfect Revelstoke location. Every home has 3 bedrooms, with 2 masters on the top floor and 2 full ensuites along with a 3rd bedroom with its own bathroom in its own separate living space on the main floor. Finishing is premium throughout with hard surface plank flooring on every level and upper end designer details completing each home. An oversized heated garage with lots of space for gear and offstreet parking in the driveway is provided on every home. Amazing views, a low maintenance strata allowing a lock and leave lifestyle and large efficient floor plans along with excellent value all add up to make Raven Townhomes an ideal home ownership option in Revelstoke. Prices do not include applicable GST. (id:60626)
Coldwell Banker Executives Realty
502 Turner Street
Silverton, British Columbia
A newer custom home on a large lot in a quiet part of town near Silverton Creek and a beautiful view of Slocan Lake and the Valhallas. One block to a ""private"" beach and boat launch is nearby as well. The home has over 1400 sqft of continuous veranda with 2 sets of French doors leading to it. Inside is an open feel 2-bedroom layout with 2 baths. relaxing 6ft tub and ample closets. Vaulted spacious, one level, living space with Blaze King free standing woodstove to add to the Kootenay charm. Custom solid maple kitchen cabinets. Oil-rubbed bronze pulls and crystal knobs. Top of the line cabinets built by a local. Custom-made floating shelves on either side of the deep farm style kitchen sink. Kitchen Island. All included appliances are of high quality. The wood decking, exterior trim and interior is all locally sourced material through Harrop-Proctor. Mature cherry trees, One-apple tree, One pear tree, One Mountain Ash, One Maple. Lilacs and privacy hedges. Fruit trees have been professionally pruned annually. Ply-Gem windows and doors. All windows are clad for weather protection. All interior trim is locally sourced, and baseboards are ready to go for new flooring. In-Floor Heat. Hydronic Boiler. 4 zones and Life Cycle HRV system. Add in Westform standing seam metal roofing. Furnishings are negotiable outside of a Contract of Purchase and Sale. (id:60626)
Coldwell Banker Rosling Real Estate (Nelson)
20 Oak Crescent
Haldimand, Ontario
Tastefully updated, lovingly maintained Custom Built 2 bedroom, 2 bathroom all brick Bungalow in Hagersvilles premier subdivision on premium 65 x 117 lot on desired Oak Crescent. Great curb appeal with attached double garage, concrete driveway, welcoming front porch, shed, partial fenced yard, & mature back yard complete with deck & gazebo area. Open concept interior layout includes over 2000 sq ft of living space highlighted by 9 ft ceilings throughout, eat in kitchen, formal dining area, family room with gas fireplace, additional MF living room, 2 bedrooms including primary suite with 3 pc ensuite, 4 pc primary bathroom, foyer, & patio door walk out to extensive deck. The partially finished basement features large rec room, games area, & oversized storage area that can be finished to add to overall living space. Ideal for those looking for main floor living, young family, or 2 family home / in law set up. (id:60626)
RE/MAX Escarpment Realty Inc.
20 Oak Crescent
Hagersville, Ontario
Tastefully updated, lovingly maintained Custom Built 2 bedroom, 2 bathroom all brick Bungalow in Hagersville’s premier subdivision on premium 65’ x 117’ lot on desired Oak Crescent. Great curb appeal with attached double garage, concrete driveway, welcoming front porch, all brick exterior, shed, partial fenced yard, & mature back yard complete with deck & gazebo area. The flowing, open concept interior layout includes over 2000 sq ft of living space highlighted by 9 ft ceilings throughout, eat in kitchen with oak cabinetry, formal dining area, family room with gas fireplace, additional MF living room, 2 bedrooms including primary suite with 3 pc ensuite, 4 pc primary bathroom, welcoming foyer, & patio door walk out to extensive deck. The partially finished basement features large rec room, games area, & oversized storage area that can be finished to add to overall living space. Upgrades include modern decor & fixtures, gorgeous hardwood flooring throughout, lighting, & more. Ideal for those looking for main floor living, young family, or 2 family home / in law set up. Conveniently located close to schools, shopping, parks, splash pad, pool, & amenities. Easy access to Port Dover, Hamilton, Brantford, Ancaster, & 403. Shows well. Call today for your opportunity to make Hagersville Home! (id:60626)
RE/MAX Escarpment Realty Inc.
128 1185 Pacific Street
Coquitlam, British Columbia
Rarely available unit that feels like a townhouse in the heart of Coquitlam Center area. Steps to Coquitlam Center and all the restaurants, shops, schools, services, sky train - anything and everything you might ever need! Loved and upgraded throughout the recent years to add to its great functionality. This 2 level 2 bedroom 2 bathrooms unit has its own private entrance off the street and features a large private patio space to equally enjoy social gatherings or a peaceful quiet outdoor living. Pets and rentals are allowed. Recent upgrades include kitchen and bathrooms - just get the keys and move in! Natural gas and hot water are included in the maintenance fees. A perfect find! Ask your Realtor to book your private tour. (id:60626)
RE/MAX City Realty
246 Harmony Road N
Oshawa, Ontario
Welcome Home! Step into this beautiful and spacious 4-level backsplit, perfectly situated in the sought-after Eastdale Community. Nestled directly across from Vincent Massey Public School and Eastdale Collegiate, this home offers both convenience and charm. Featuring four bedrooms and two bathrooms, this residence is designed for comfort. The spacious eat-in kitchen provides ample room for family gatherings, while the updated 4-piece bath boasts a stylish cabinet and counter with luxurious vinyl flooring. The heart of the home lies in the inviting family room, where a cozy gas fireplace sets the perfect ambiance. A sliding glass walk-out leads to an oversized covered deck (14 x 20), ideal for entertaining, overlooking the private, fully fenced backyard - your own personal retreat. Additional highlights include a side entry on the north side of the house, adding convenience and accessibility. Recent updates provide peace of mind, with the front window replaced in 2022 and shingles replaced in 2018.This home is an exceptional find, combining space, style, and location. Don't miss your chance to make it yours! (id:60626)
Coldwell Banker 2m Realty


