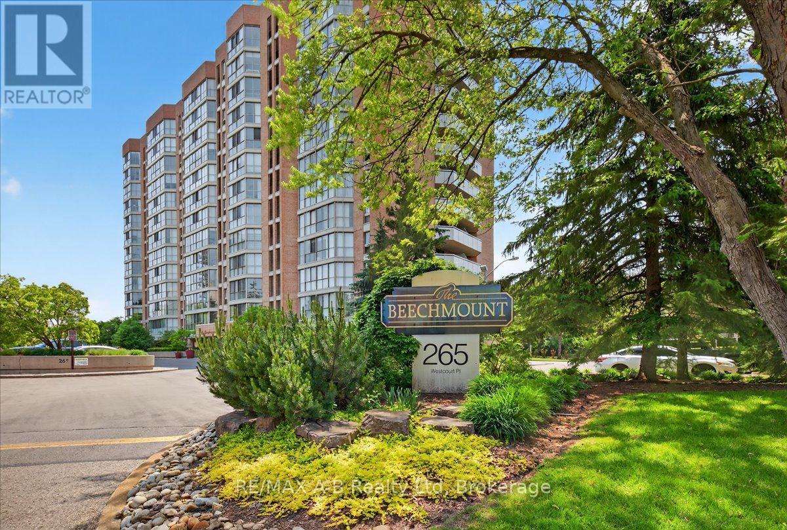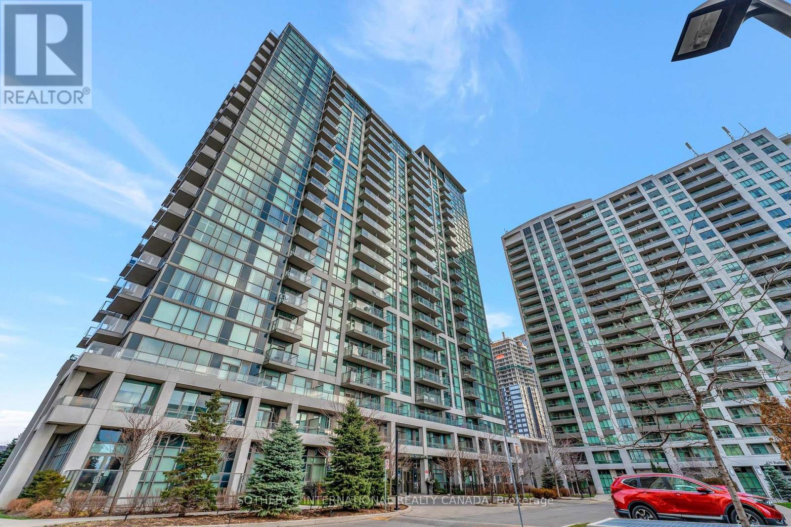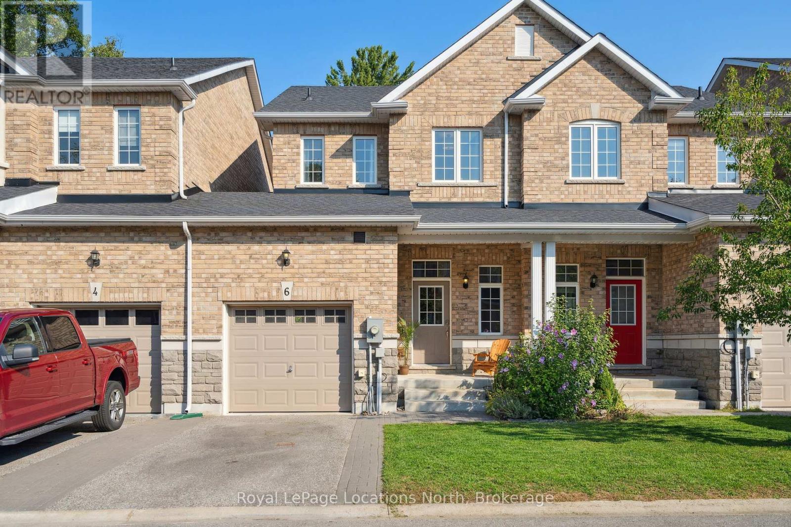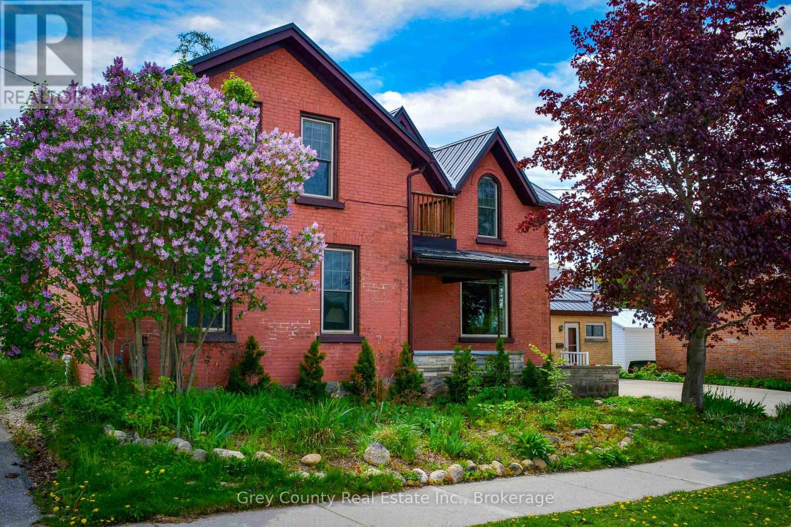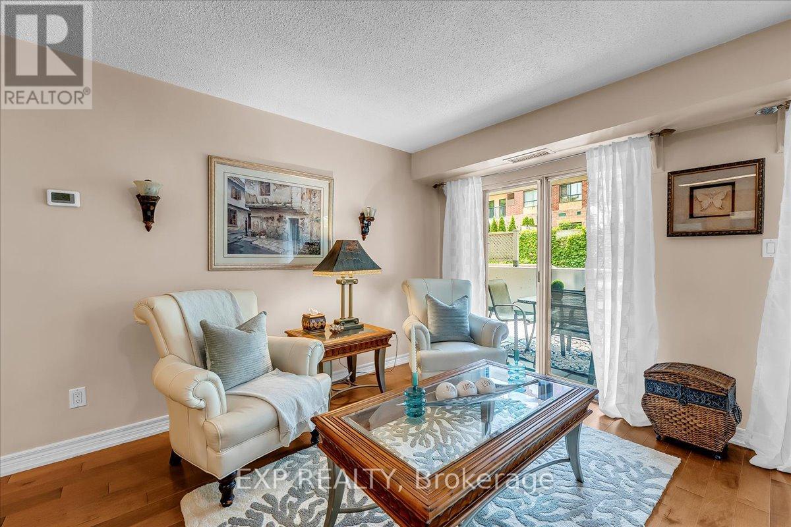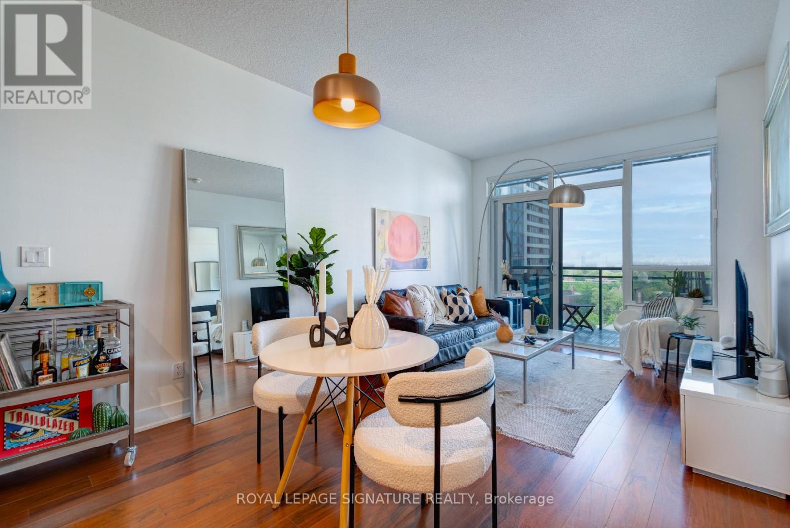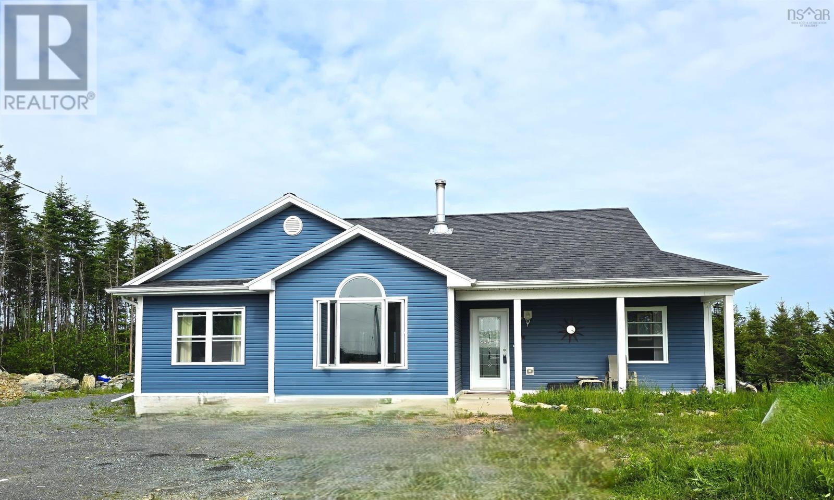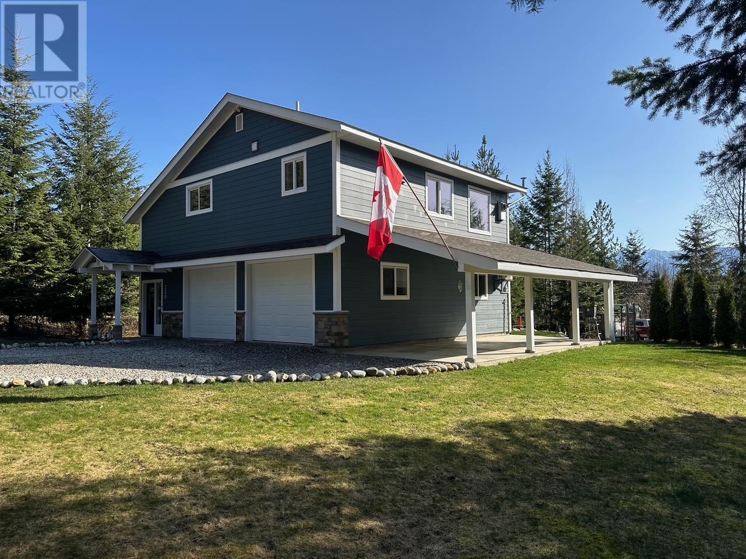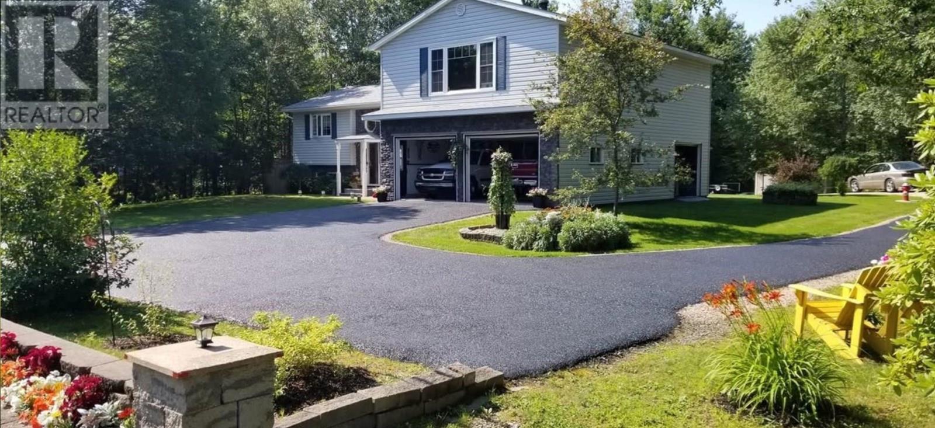84 Castlebrook Rise Ne
Calgary, Alberta
Welcome home! A beautifully updated bi-level, nestled in the heart of Castleridge. This home radiates warmth the moment you step inside, with thoughtful renovations throughout: stainless steel appliances, sleek renovated kitchen and bathrooms, and sun filled spaces with natural light. Location wise, this home hits the sweet spot. You're minutes from major routes like 16 Avenue, Deerfoot Trail, and Stoney Trail making commutes a breeze. Grab fresh produce at Calgary Produce Market, shop at nearby Safeway, or head to Walmart, Canadian Tire, and RONA in the adjacent plaza. Families will appreciate the proximity to many schools nearby. Community trails wind through the neighbourhood, perfect for evening walks or weekend strolls. Upstairs awaits three gracious bedrooms, an updated kitchen, a spacious main living room, a full bathroom and a primary bedroom with a half bath ensuite. Down below, a fully legal suite adds fantastic potential with two additional bedrooms, a full bath, and a separate kitchen making it ideal for guests, extended family, or as a savvy mortgage supplementing rental. Outside, the meticulously maintained backyard is your private oasis. With plenty of room to build a garage and enjoy outdoor living, or leave it as is! It’s perfect for family barbecues, gardening, or dream projects. The fully fenced yard ensures both safety and serenity. Book your viewing today! (id:60626)
Real Broker
Lt 4 Timberlake Pl
Qualicum Beach, British Columbia
Qualicum River Estates is a growing rural community located just a few minutes' drive north of Qualicum Beach and a short distance from Arrowsmith Golf Course. The development is bordered by the Little Qualicum River Provincial Park, Kinkade Creek, and thousands of acres of Crown and timber lands with trails for hiking and riding. Timberlake Place is just down the street from the Provincial Park access and the river. As the Estates continue to grow, the area has been designated as a ''Village Centre'' in the Regional District OCP. A school site has been dedicated, a very convenient, well stocked convenience store and a new fire hall have been established. Each lot has its own well and driveway culvert in place. Lots are ''fee simple,'' not strata. Pictures are of the area, not specific lots. The excellent zoning allows for two homes, one carriage home, and one suite. Please review the zoning letter from the RDN planner to confirm. (id:60626)
Royal LePage Parksville-Qualicum Beach Realty (Qu)
1004 - 265 Westcourt Place
Waterloo, Ontario
Welcome to The Beechmount! This beautifully updated 2-bedroom, 2-bathroom condo is located in the heart of Waterloos desirable Beechwood neighbourhood. This well-appointed unit offers just over 1,400 sqft. of functional living space, thoughtfully designed for comfort and convenience. Enjoy two generously sized bedrooms, including a bright primary suite with a large closet and private 3-piece ensuite. The second full bathroom is ideal for guests or shared living. A standout feature of this home is the expansive sunroom with multiple access points from the living room, kitchen, and both bedrooms perfect for relaxing, entertaining, or creating a flexible workspace. Additional features include in-suite laundry, ample storage throughout, a designated storage locker, and two underground parking spaces. The secure parking garage also includes a convenient car wash. Residents of this well-maintained building enjoy access to an impressive list of amenities: a fully-equipped kitchen and lounge, games room, library, workshop, guest accommodations, and beautifully maintained outdoor spaces including a garden area. Plenty of visitor parking makes hosting easy. Ideal for downsizers, professionals, or those seeking low-maintenance living in a sought-after community, this condo offers exceptional value and lifestyle in a prime location. Book your showing today! (id:60626)
RE/MAX A-B Realty Ltd
1516 - 339 Rathburn Road W
Mississauga, Ontario
Discover urban living at its finest in this 2+1 bed, 2 bath north-facing corner unit. Impeccably maintained by the owner, this spacious unit boasts a 4-piece ensuite in the master bedroom and upgrades galore, including new kitchen finishes, new kitchen door handles, new baseboards, new door handles, and new full-size washer and dryer. The unit has been newly renovated with new flooring throughout. The large corner layout is filled with natural light from floor-to-ceiling windows offering breathtaking, expansive views of Mississauga and Toronto. Enjoy resort-style amenities such as a swimming pool, whirlpool, sauna, exercise room, party room with kitchen, guest suite, and even bowling lanes & tennis courts. Visitor parking available. Perfectly located within walking distance to Square One Shopping Center, Sheridan College, public transit, and easy access to Hwy 403. Don't miss the opportunity to call this AAA location home. Schedule a showing today. (id:60626)
Sotheby's International Realty Canada
6 Blasi Court
Wasaga Beach, Ontario
Welcome to this beautifully appointed carpet-free 3-bedroom, 2.5-bathroom townhouse in a highly desirable, family-friendly neighbourhood. The main floor boasts 10' ceilings, a spacious entrance, a convenient powder room and an open-concept eat-in kitchen that seamlessly integrates with the living area - perfect for both everyday living and entertaining. The upper level features 9' ceilings, a primary bedroom with a well appointed 4-piece ensuite, complemented by a main 4-piece bathroom and two additional bedrooms. Both upper levels boast elegant hardwood and tile flooring. The basement provides a versatile recreation room and ample storage, ideal for family activities and organization. Additional highlights include partially fenced backyard, a 1-car garage and an extra driveway space for convenient parking. Located within walking distance of parks, school, beach, and local amenities, this townhouse offers the perfect blend of convenience and comfort. Situated in a quiet community near top-rated schools, it's an ideal home for those seeking both style and practicality. (id:60626)
Royal LePage Locations North
27-29 Main Street E
Grey Highlands, Ontario
Built in 1875, this home is filled with the timeless charm of its historic roots. Step inside and you're welcomed by an inviting foyer that hints at the character waiting within. To your right, the sunlit dining room feels instantly comfortingideal for family meals or hosting friends. Original hardwood floors, soaring ceilings, and detailed moldings carry the warmth of the past into every room. The spacious living room is full of potential, whether you're curling up with a book or entertaining a crowd. Built-in bookshelves create a cozy nook for reading or showcasing cherished keepsakes. The kitchen blends old-world charm with modern convenience, offering space for casual dining around an eat-in table, and a traditional woodstove that brings rustic comfort and winter warmth. This updated kitchen is a dream for anyone who loves to cook. A four-piece bath and laundry on the main level add everyday ease. Just off the kitchen, a flexible roomonce an officecould become a sun-drenched studio, den, or quiet retreat, thanks to its south-facing windows and views of the backyard. Step outside to a peaceful patio overlooking a lovingly maintained garden with flowering trees, perennials, and your own veggie patch. The charm continues upstairs with a second full bath, and four large bedrooms. The property also includes 27 Main St E., a separate detached building with its own entrance. Formerly a doctors office, bakery, and bookkeeping service, it's ideal for a home-based business, in-law suite, or income-generating rental. Perfectly located just steps from Markdales main intersection, youre within walking distance to the new hospital, school, and all downtown conveniences. (id:60626)
Grey County Real Estate Inc.
106 - 141 Woodbridge Avenue
Vaughan, Ontario
Welcome To The Terraces. A Hidden Gem Tucked Just Steps From Market Lane In The Heart Of Woodbridge. Rarely Available On This Level, This Beautifully Maintained 1 Bedroom Ground Level Condo Blends Comfort, Simplicity, And Convenience Into One Turnkey Lifestyle. From The Moment You Walk In, You'll Feel Right At Home. The Newly Updated Flooring Gleams Under Natural Light Pouring In Through Oversized West-Facing Doors, While An Open-Concept Layout Gives The Space A Welcoming, Airy Feel. Whether You're Sipping Coffee In The Cozy Living Area Or Gathering Around The Kitchen Island, This Condo Adapts To Your Pace. The Oversized Balcony, Complete With A Gas BBQ Hookup, Offers A Rare Outdoor Retreat, Perfect For Grilling, Gardening, Or Unwinding With A Book Under The Trees. Inside The Generous Bathroom, You'll Find Two Showers And An In-Suite Laundry, Smart Storage Solutions, And A Relaxed Spa-Like Layout. Step Outside, And You're Right In The Heart Of Woodbridge: Stroll To Market Lane Shopping Centre, Brimming With Charming Boutiques, Italian Bakeries, Cafés, The Library, And Everyday Essentials. Love Nature? The Humber River Trails Offer Scenic Walks And Weekend Escapes Just Steps From Your Front Door. The Building Spoils Residents With Underground Parking, Visitor Spaces, A Fitness Room, Sauna, Library/Party Room, Guest Suite, Bike Storage, And Even A Car Wash Bay. Ideal For First-Time Buyers, Those Looking To Downsize, Or Anyone Craving A Peaceful Lifestyle Without Giving Up Convenience. (id:60626)
Exp Realty
79 Colborne Street W
Oshawa, Ontario
Great two until investment property. Unit #1 main level, 2 bedroom converted to one. Kitchen, living, & dining rooms with 4 piece bathroom with laundry in basement. Unit #2 upper level; 1 bedroom combined with living, kitchen/breakfast nook, 4 piece bathroom (fridge & stove). Unit #2 is vacant and completely renovated. On the west side of the house there is 40 ft. of vacant land which could accommodate a large garage or maybe even another house. (id:60626)
Royal LePage Frank Real Estate
1003 - 28 Linden Street
Toronto, Ontario
Prime Bloor & Sherbourne Location - Tridel's James Cooper MansionModern condo in a beautifully restored heritage building. Open-concept kitchen with center island, granite counters, and under-mount sink. Large bedroom with walk-in closet. Private balcony with clear east-facing views.The restored James Cooper Mansion offers excellent building amenities: fitness center, movie theater, billiards room, party room, and 24-hour concierge service.Unbeatable location with subway, shopping, and restaurants at your doorstep. Perfect combination of historic character and modern convenience in one of Toronto's most connected neighborhoods. (id:60626)
Royal LePage Signature Realty
281 Heselton Drive
Ostrea Lake, Nova Scotia
281 Heselton Drive Tranquil One-Level Living with Expansion Potential. Experience the peace & simplicity of nature at 281 Heselton Drive. This single-level home offers 3 comfortable bedrooms & 2 full bathrooms, nestled in a quiet, natural setting perfect for relaxed living and ocean access. The property includes a brand-new greenhouse & a double detached garage with building permits already in place to convert it to a 1,000 sq. ft. secondary dwelling with its own civic addressan excellent opportunity for rental income, multigenerational living, or guest accommodation. Enjoy outdoor living from the front-yard gazebo, perfectly positioned for sunset & water views. Inside, a heat pump & a cozy woodstove provide efficient, year-round comfort and energy savings. Enjoy the peaceful surroundings with an all-natural landscape. A rare opportunity to enjoy modern comfort, expansion potential, and a serene lifestyle all in one. Call your REALTOR® to view today! (id:60626)
One Percent Realty East Inc.
730 Heyland Road
Balfour, British Columbia
This quality built 2 bedroom home in Balfour was constructed by an experienced builder for a family member and every attention was given to ensure it allows for many years of enjoyment and low cost maintenance. For the handyman or hobbyist, this home provides a spacious workshop and in-house garage on the main floor as well as an office which could be used as a bedroom if required. The rear sundeck affords views of the surrounding mountains and provides cover for a ground level patio. Level 0.47 acre corner lot with southern exposure and lots of open parking plus carport. This home is located central to recreation – two golf courses, community rec center, ball courts and field, boat launch and beach on Kootenay Lake are just 4 minutes away. Additionally, Balfour offers gas, corner store and eateries for your daily needs. Central to Nelson and Kaslo, just 15 minutes from Ainsworth Hot Springs. If you are looking for the famous Kootenay recreational lifestyle, this home should not be missed. The seller is Motivated and wants to move onto his next project. Please bring your offers. (id:60626)
RE/MAX Four Seasons (Nelson)
559 Upper Branch Road
Wileville, Nova Scotia
Incredible location 2 mins outside Bridgewater, Easy access to Hwy 103, 1hr to Halifax. Large kitchen with island and traditional oak cupboards is the focal point of this warm family home, with access to back deck. 10'39" x16'39" Expansive living room with wired in surround sound speakers and in floor heating, other heat sources include 3 New heat pumps and an oil furnace. Large family bathroom with Soaker tub and separate shower stall. Generous bedrooms and a Cozy family room with a top of the line Pacific Energy wood stove. Property has been meticulously maintained inside and out. Tens of thousands spent on Landscaping and upgrades to exterior. New metal roof 2021. This one is for the back yard mechanics and car collectors. Attached double Garage is a dream, with spotless epoxy floors, plus 2 detached garages, wired, 1=(18'39"x24'39") 2= (12'39"x16'39") 2nd garage has wood shed at back. (id:60626)
Keller Williams Select Realty (Bridgewater)



