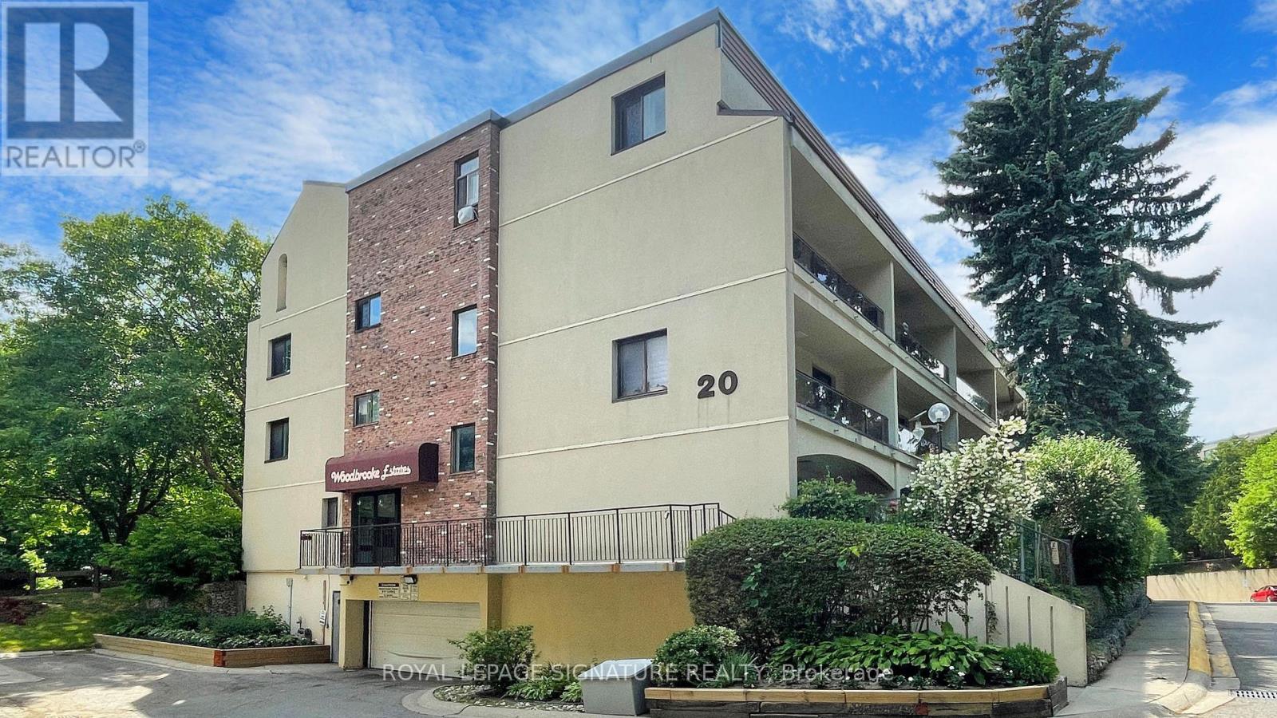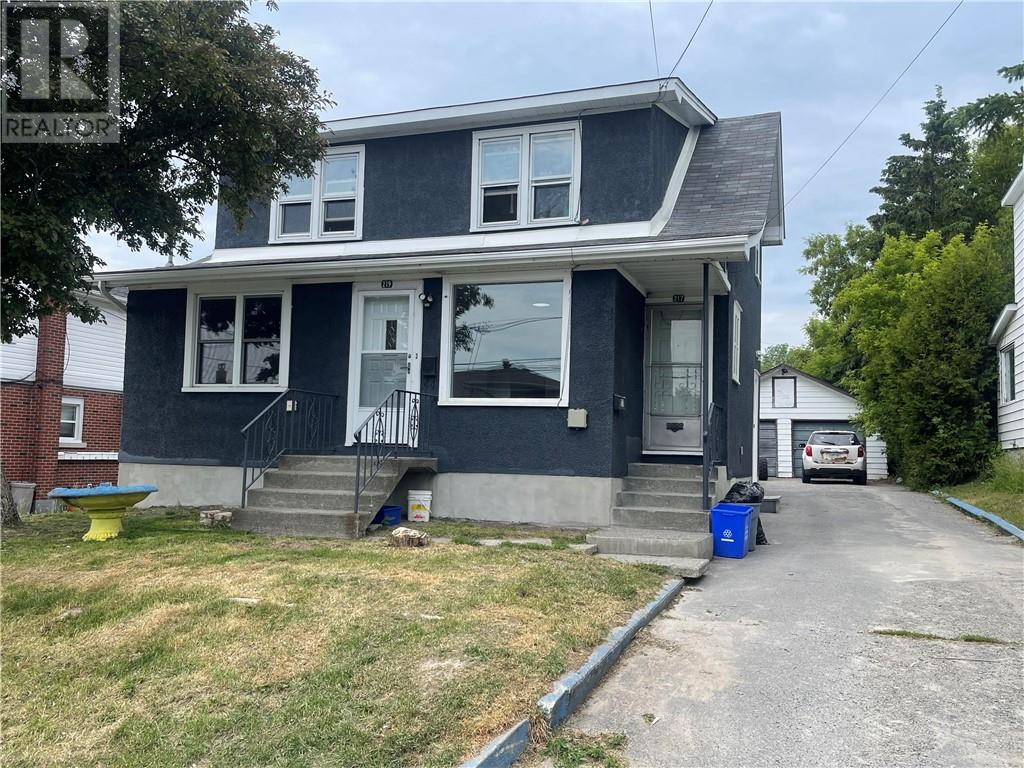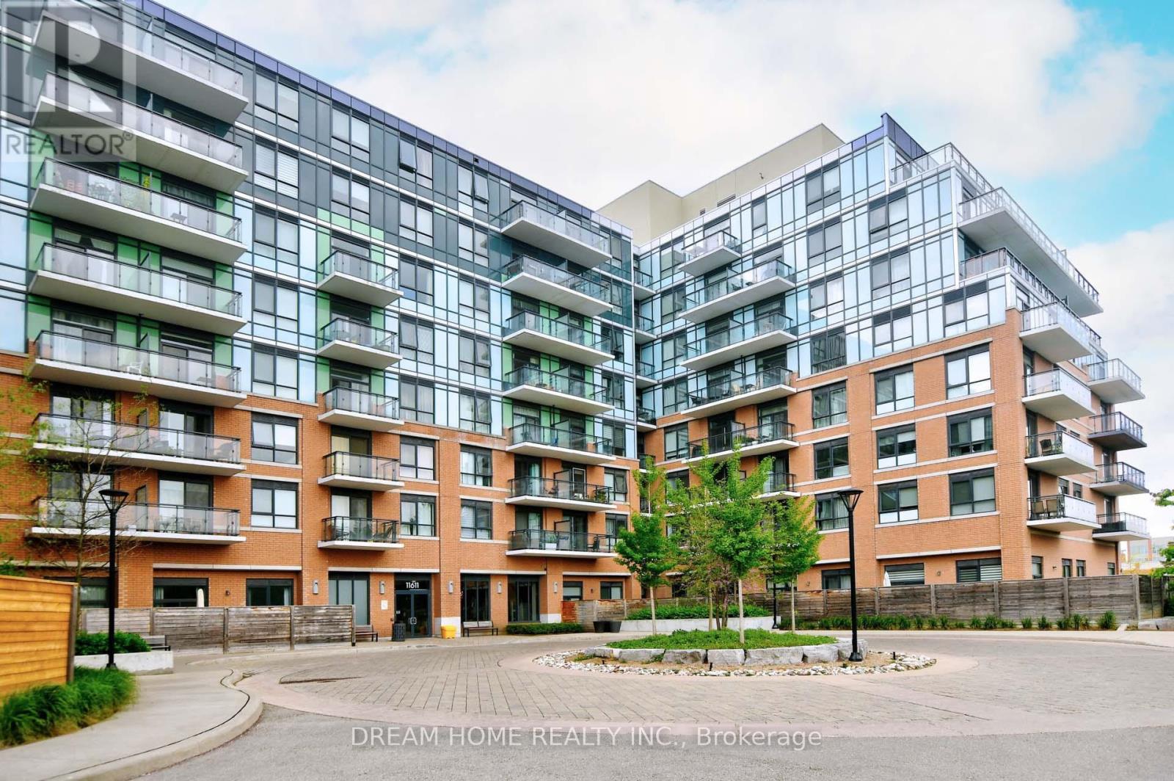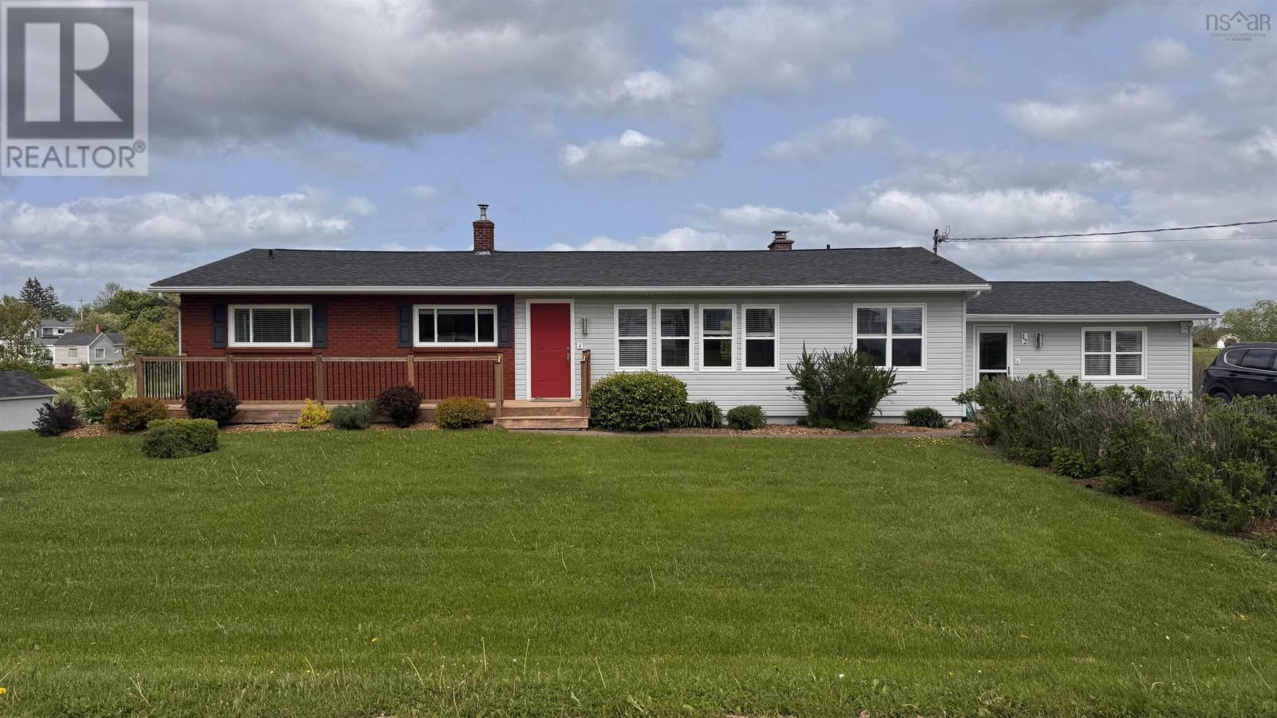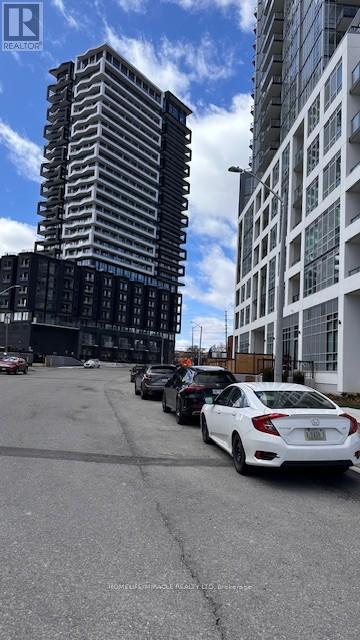63 Rodney Street
Collingwood, Ontario
Unlock the opportunity to transform this charming in-town property into the home of your dreams! Located in one of Collingwood's established neighbourhoods, 63 Rodney Street is a diamond in the rough, ideal for investors, renovators, or first-time buyers looking to build equity. This all brick bungalow offers 4 bedrooms, 1 bathroom all on a large 50 x 150 lot. Located close to downtown, shops and restaurants, walking distance to Sunset Point or Millennium Park, and easy access to the trails. This could be your chance to get into the Collingwood market. This fixer-upper could become your next great investment or a cozy family home in an unbeatable location. (id:60626)
RE/MAX Four Seasons Realty Limited
11 Mockingbird Lane E
Hamilton, Ontario
**Stunningly Beautiful Newer 2-Storey Townhouse**Built By Dicenzo Homes*Like A Brand New**2 Storey Townhouse With 3 Bedrooms, 3 Washrooms,& Single Car Garage With Gdo**Lots Of Upgrades*Hardwood Flooring At Ground Level, Oak Stairs* 2 Full Washrooms Upstairs**Bright And Spacious Great Room*** Pot Lights* Open Concept Kitchen & Dining Area*Sought-After Location In Winona, Stoney Creek.**Next To Highway Qew**Home Is Situated In A Good Ranking School Zone**Walk To Costco & Shopping Plaza** Amazing Opportunity For First-Time Homebuyers Or Investors* (id:60626)
Ipro Realty Ltd.
25 Ayling Reid Court
Wasaga Beach, Ontario
At 25 Ayling Reid Court, charm meets convenience! This 3 bedroom, 1 Bath home is great if you are looking for a primary residence or a weekend getaway. This property includes two lots together at the end of a dead end street. Plenty of space for outdoor activities and enjoying time in the gazebo or on your deck. Main level primary bedroom has walkout to a sundeck. Kitchen has been renovated, features a gas stove, newer dishwasher and has a walkout to the back deck. Upstairs you will find two generously sized bedrooms for your family or guests. Quick access to the highway for commuters, close to the beach and the casino. Metal roof done in 2019. Flooring has been updated in parts of the home, electrical was updated and main floor laundry features newer washer and dryer. (id:60626)
Century 21 Millennium Inc.
190 - 20 Moonstone Byway
Toronto, Ontario
AAA Location. High Ranking school ZONE(A.Y. Jackson High, Cliffwood Public, Highland Middle, Seneca College. Easy Transit access (24-hour TTC, subway, one-bus to Fairview Mall) and highways (404/401/407)back on ravine/Walking Trail. Close to famous shopping Mall (Fairview Mall), Plazas, supermarkets, Restaurants, Banks and more. unique South-facing exposure sun-filed bedroom, huge terrace with park views. 2 large bedrooms with Cathedral ceiling. Spacious bedrooms and storage address practical needs for families.$$$$ upgrades: Fridge(2016), Stove(2016), Range Hood(2016), Dishwasher(2016),Over size Washer/Dryer, Existing Electrical Light Fixtures, Laminate Floor Throughout(16)blinds (2020) windows (2020)Quartz Counter Tops (16)Sliding Doors(2020), All sinks Faucets (2020), Electrical Breaker System(2020), Fan (2020), Toilets (2020). New Vanity Mirror in washroom on main floor, Light Fixtures in washrooms (2020). (id:60626)
Royal LePage Signature Realty
3704 - 2908 Highway 7 Road W
Vaughan, Ontario
Freshly painted bright and spacious west-facing modern condo featuring 1 bedroom + 1 den in prime Vaughan location. Enjoy lower penthouse floor-to-ceiling windows that flood the space with natural light and showcase breathtaking panoramic city views. The open-concept layout includes a very spacious living/dining room with a generous kitchen and a versatile den perfect for a home office! One of the best parking spots, conveniently located near the building elevator. Close to shopping, universities, grocery stores & dining. Minutes walking distance to subway station, and quick access to Highways 400 & 407. Pet-friendly building with exceptional amenities including 24-hour concierge, indoor pool, luxurious spa, fully equipped fitness centre, party and dining rooms, and a private kitchen for entertaining. (id:60626)
RE/MAX Aboutowne Realty Corp.
219 Whittaker Street
Sudbury, Ontario
Welcome to 219 Whittaker Street – A Turnkey Legal Duplex with Income Potential! Discover the perfect blend of family living and smart investment with this beautifully updated legal duplex. If you’re searching for your next family home with added income potential , this home offers flexibility, space, and modern updates throughout. Main Unit (Vacant & Move-In Ready), step inside the completely updated main floor, featuring refinished hardwood flooring and a brand-new kitchen with oversized tile, sleek cabinetry, and new stainless steel appliances to be installed. The open-concept kitchen and dining area are flooded with natural light, creating a welcoming space for family gatherings. Three generously sized bedrooms and a fully renovated 4-piece bathroom with a tiled shower and modern fixtures complete the main level. The lower level is high, dry, and ready for your personal touch—ideal for adding an additional bedroom, family room, home office, or gym. The exterior has been professionally painted with a fresh modern look. An added bonus with a large double garage for parking or storage , new shingles in July 2025 Plenty of backyard space for outdoor enjoyment.The Upper level apartment is currently rented and each unit has their own separate entrance as well as a hydro meter for each space. The upstairs level apartment contains 3 bedrooms and provides immediate income to offset expenses. A rare opportunity to live in the main home and let the rental income help with the mortgage. A pleasure to show and ready for immediate occupancy. Book your appointment today. (id:60626)
Royal LePage North Heritage Realty
510 - 11611 Yonge Street
Richmond Hill, Ontario
Gorgeous, Bright & Spacious Condo Featuring 2 Large Bedrooms & 2 Bathrooms, Rarely Offered With 2 Parking Spots. Newly Installed Pot Lights, Newly Flooring Throughout, Upgraded Bathrooms. Enjoy A Large Balcony With Stunning Downtown Views. Modern Kitchen With Stainless Steel Appliances, Oversized Window, Tall Cabinets, And Stylish Backsplash. Master Bedroom Includes Walk-In Closet. 9-Foot Ceilings, And Fantastic Building Amenities. Walking Distance To Public Transit, Top-Rated Schools Including Trillium Woods PS And Richmond Hill High School. A Vibrant Area Surrounded By Shops, Restaurants, Parks, And All Major Amenities. (id:60626)
Dream Home Realty Inc.
12 Lakeshore Drive
Lyons Brook, Nova Scotia
Nestled on over an acre of serene land on the shores of Pictou Harbour, this stunning rancher awaits a buyer looking for a home with a true cottage feel. Minutes from amenities and the deCoste Performing Arts Centre, youll find this peaceful retreat on a quiet cul-de-sac, with water views from every angle. Step inside the large entry and discover a beautifully designed main floor, featuring a spacious and stylish white eat-in kitchen with an island, electric fireplace, and ample room for entertaining. Off the kitchen are the cozy den, bright living room, formal dining room, and convenient half bath. A separate office/living area highlights the south wing with unmatched panoramas of the water. Distinct from the main living area is a private primary bedroom oasis, with walk-in closet and ensuite bath. Nearby are two additional well-appointed bedrooms and a four-piece bath. The lower level boasts a large finished rec room with cozy wood stove, generous laundry area, utility rooms, and abundant storage space. Youll also find a three-piece bath complete with a sauna. This homes generous list of upgrades includes new heats pumps, hot water tank, well pump, and water softener. Step into year-round comfort with multiple heating options, including a pellet furnace, three ductless heat pumps, and baseboard heating. Outdoors, the expansive deck beckons you to enjoy the breathtaking scenic views. This home is a must-see to grasp the totality of all that it has to offer! (id:60626)
Royal LePage Atlantic
409 - 225 Malta Avenue
Brampton, Ontario
Luxurious 2 Bedrooms, 2 Full Bathroom condo available for sale. Upgraded with countertops, Extended modern finish cabinets, laminate floors, full of natural light with clear view from room and open Balcony. One Underground parking spot. Prime location heart of Brampton near by Sheridan College. Shoppers world and Brampton Gateway Bus terminal. All amenities available with a minute walk. Comes With Tarion Warranty. Don't Miss The Chance to Make This Stunning Property Your New Home! (id:60626)
Homelife/miracle Realty Ltd
1306 - 185 Bonis Avenue
Toronto, Ontario
Large 2 Bdrm+Den & two parking spaces & extra larger spaces for locker ! Bright Corner Unit With Unobstructed South-West View! Suite area 836 sq/ft, Balcony area 34 sq/ft , total 870 Sq.ft. Two bedrooms are separate with large den, 2 Washrooms! Master Bdrm Boasts 4 Pcs Ensuite. Laminated Wood Flooring Throughout. Open Concept Living/Dining Room, Granite Counters! Ensuite Laundry! Minutes To Agincourt Mall, Library, Schools, Hwy 401, Ttc, Go Station, Restaurants, Golf Course! Super Building Amenities Include Indoor Swimming Pool, Sauna, Fitness Centre, Roofttop Garden, Party Room, Etc (id:60626)
Eastide Realty
203 10180 Ryan Road
Richmond, British Columbia
OPEN HOUSE 2-4pm July 20... Stornoway. Lovely 2 bdrm beautifully decorated & softly coloured in pleasing pastels, creating a restful oasis that calls out "I could live here vibes". Rooms are large & flexible. INSUITE LAUNDRY plus a storage locker conveniently located just down the hall on the same floor! Bylaw changes permit rentals & have eliminated any age restrictions. Easy walk to Bridge & James Whiteside Elementary also McRoberts Secondary (all offer French Immersion). Magnificient recreation facilities at nearby South Arm Park: walking trails, tennis, pickle ball, community centre fitness classes & more. Stornoway also has 2 outdoor pools. Wonderful value. Monthly maintenance INCLUDES heating, hot water & metered city utilities (water and sewer taxes). This approx monthly $200 value for services is INCLUDED at Stornoway... BUT often these extra charges are needed to be paid out of pocket by owners in other complexes. Check and compare. Immaculate and in move-in condition. A pleasure to show! (id:60626)
RE/MAX Westcoast
244 Dundas Street W Unit# 2
Paris, Ontario
This exceptional former MODEL HOME showcases 3 bedrooms, 2.5 bathrooms, and a generous layout filled with PREMIUM UPGRADES throughout. The main level welcomes you with rich ENGINEERED HARDWOOD FLOORING, offering a seamless transition through the OPEN-CONCEPT living space. The CHEF-INSPIRED KITCHEN is sure to impress, featuring GRANITE COUNTERTOPS, OVERSIZED CUSTOM CABINETRY for ample storage, and TOP-OF-THE-LINE APPLIANCES. A MOVEABLE ISLAND with seating adds both versatility and charm, ideal for meal preparation or casual dining. Flowing directly from the kitchen, the BRIGHT AND AIRY LIVING ROOM is bathed in NATURAL LIGHT and centered around a cozy GAS FIREPLACE, perfect for relaxing or entertaining. Two SPACIOUS BEDROOMS on the main level provide comfortable accommodations for family or guests. CUSTOM BLINDS AND CURTAINS throughout the home add a touch of elegance and privacy, while the BUILT-IN ALARM SYSTEM ensures added peace of mind. Step outside through the sliding doors to enjoy a private back deck, complete with a MOTORIZED ELECTRIC AWNING—ideal for entertaining or simply unwinding in the shade. The fully finished lower level continues to impress, offering a third bedroom, a large RECREATION ROOM ideal for gatherings or family fun, a FULL BATHROOM, and AMPLE STORAGE SPACE. This level is thoughtfully crafted to balance COMFORT and FUNCTIONALITY. Additional features include a BUILT-IN SURROUND SOUND SYSTEM, an ATTACHED GARAGE, MAIN FLOOR LAUNDRY and PRIVATE DRIVEWAY PARKING. With meticulous attention to detail, LUXURIOUS FINISHES, and MODERN AMENITIES throughout, this home is MOVE-IN READY and perfectly suited for those who value both STYLE and PRACTICALITY. (id:60626)
Pay It Forward Realty




