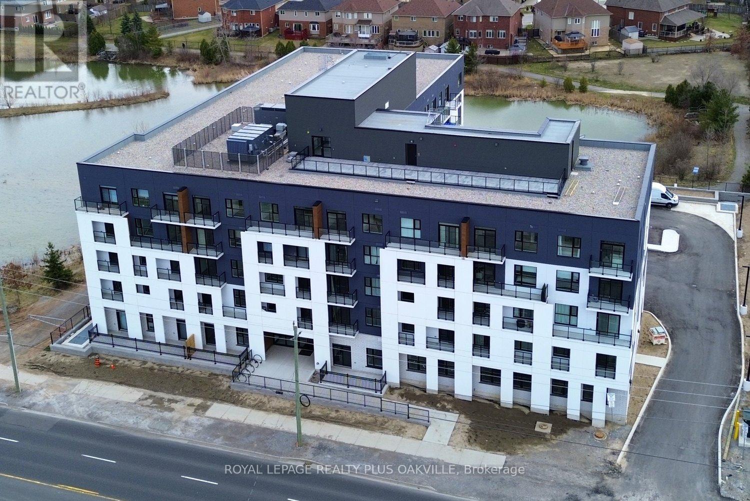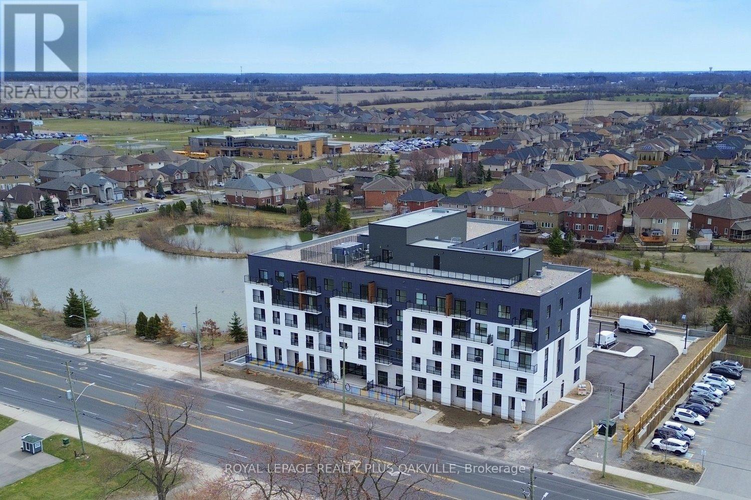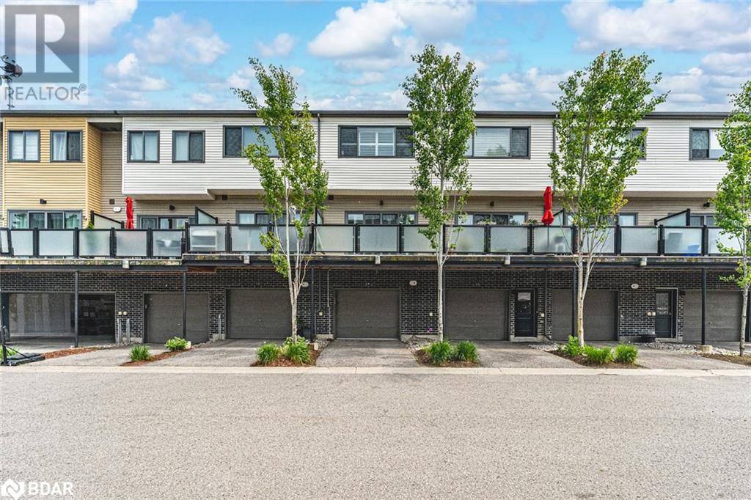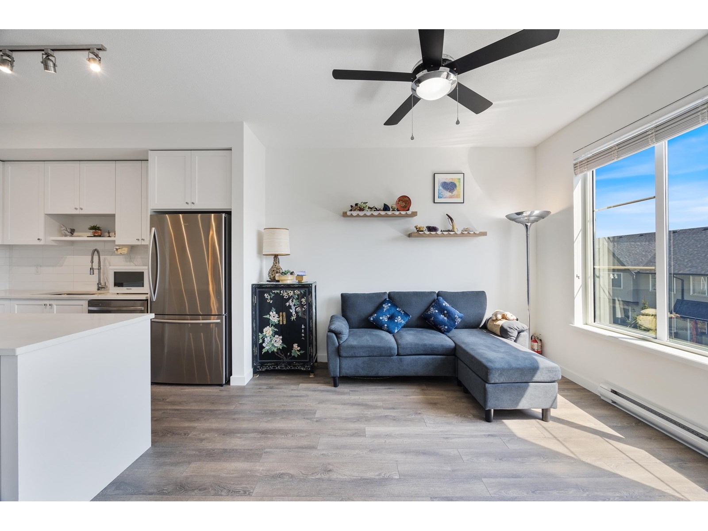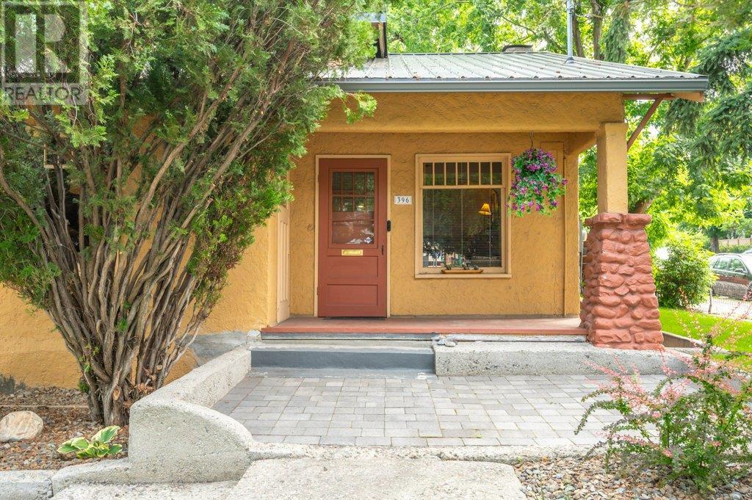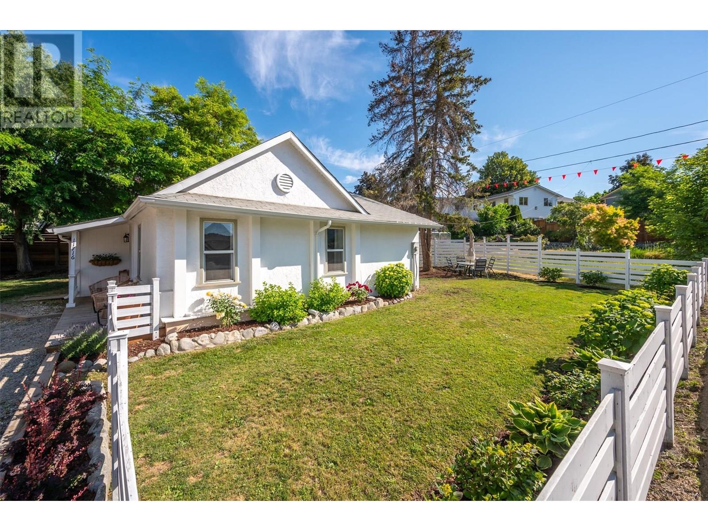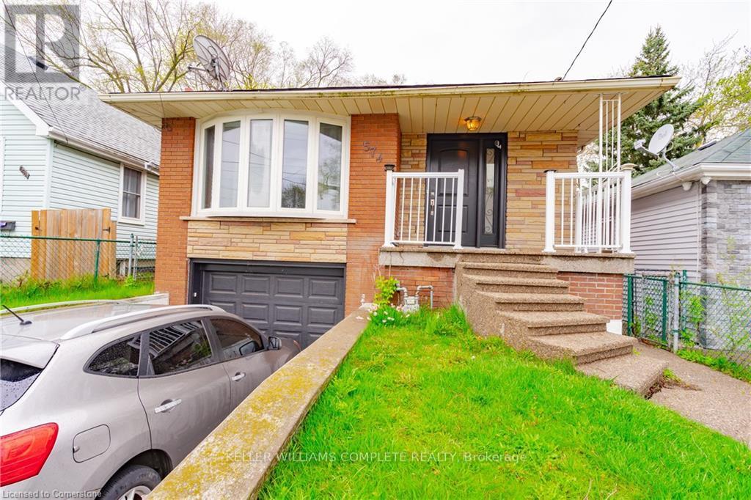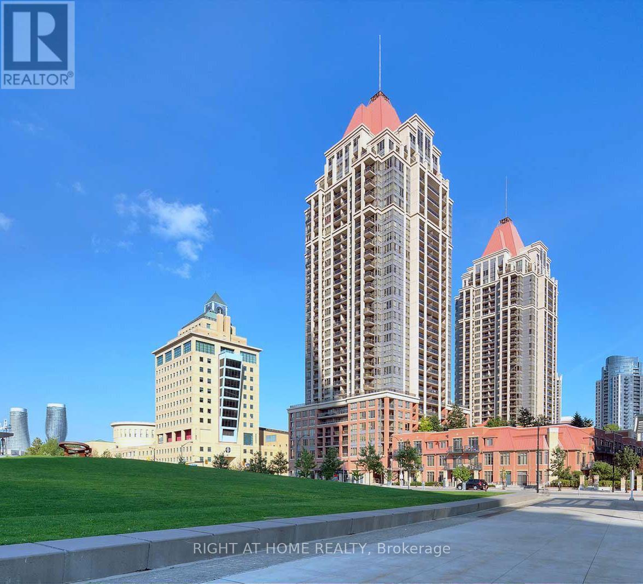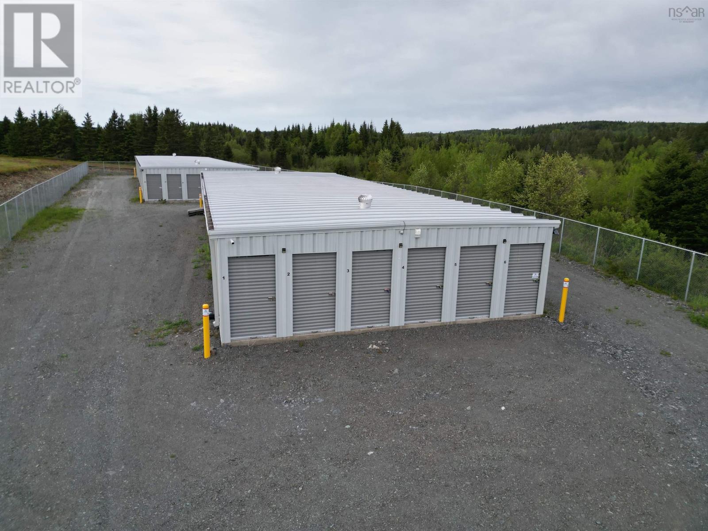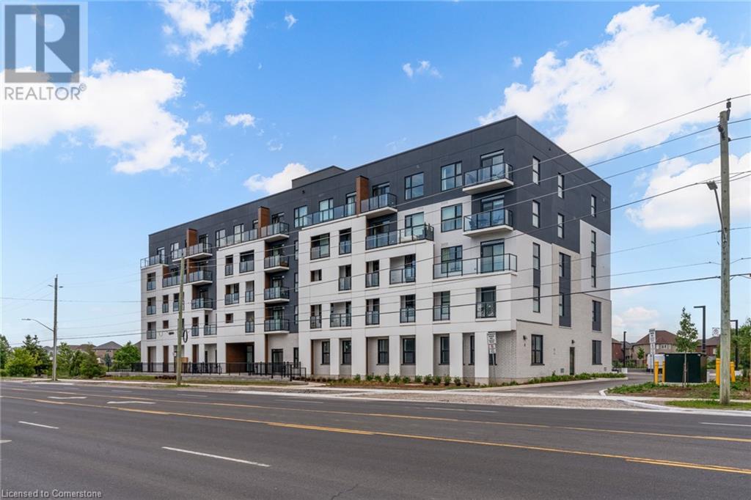519 - 1936 Rymal Road E
Hamilton, Ontario
Welcome to PEAK Condos by Royal Living Development, located on Upper Stoney Creek Mountain, blending modern living with nature. Directly across from the Eramosa Karst Conservation Area. This premium top-floor unit offers unobstructed city and green space views, featuring a thoughtfully designed 2 bedroom + 2 full bath, 9 + ft ceilings, and over $8,000 in upgrades, including quartz countertops, an undermount sink, pot lights, vinyl plank flooring, glass doors to the tub, and in-suite laundry. Enjoy a modern kitchen with a stainless steel appliance package, a private balcony, owned underground parking, and a same-floor locker. Enjoy a host of amenities that include ample onsite parking, bicycle storage, fitness center, party room for celebrating special occasions, rooftop terrace with group seating, barbecues and dining areas, modern bright lobby entrance. Conveniently located, residents have easy access to stores, restaurants, shopping and transit. Move in Ready... (id:60626)
Royal LePage Realty Plus Oakville
211 - 1936 Rymal Road
Hamilton, Ontario
Welcome to PEAK Condos by Royal Living Development, located on Upper Stoney Creek Mountain, blending modern living with nature. Directly across from the Eramosa Karst Conservation Area. This premium 958 sq ft unit offers unobstructed city and green space views, featuring a thoughtfully designed 2 bedroom + 2 full bath, 9 ft ceilings, double balconies with multiple walk-outs and over $8,000 in upgrades, including quartz countertops, an undermount sink, pot lights, vinyl plank flooring, glass doors to the tub, and in-suite laundry. Enjoy a modern kitchen with a stainless steel appliance package, a private balcony, owned underground parking, and a same-floor locker. Enjoy a host of amenities that include ample onsite parking, bicycle storage, fitness center, party room for celebrating special occasions, rooftop terrace with group seating, barbecues and dining areas, modern bright lobby entrance. Conveniently located, residents have easy access to stores, restaurants, shopping and transit. Move in Ready... (id:60626)
Royal LePage Realty Plus Oakville
369 Essa Road Unit# 14
Barrie, Ontario
MODERN 3-STOREY TOWNHOME WITH ECO-FRIENDLY FEATURES IN A PRIME ARDAGH LOCATION! Welcome to 369 Essa Road Unit 14! Discover this stunning 3-storey townhome in the sought-after Ardagh neighbourhood, where contemporary design meets unbeatable convenience. Offering 3 bedrooms and 2 modern bathrooms, this home is perfect for comfortable family living. Step inside to the bright main-level entry including its own bathroom and a versatile space, perfect for a private home office or playroom. The upper level boasts an open-concept layout featuring modern finishes, stylish pot lights, and a contemporary ambiance. The kitchen is equipped with sleek white cabinets, a large island, stainless steel appliances, quartz countertops, and a subway tile backsplash, making it as functional as it is beautiful. This carpet-free home boasts laminate and elegant porcelain tile flooring throughout, offering a seamless and low-maintenance design. Enjoy outdoor living on the 14.5 x 11 ft balcony, an ideal spot to relax and take in the fresh air. Parking is a breeze with a spacious built-in garage and an additional driveway space. This eco-conscious home is designed for energy efficiency, featuring low-VOC materials, high-performance heating and ventilation systems, superior insulation, and advanced window treatments. A low monthly fee covers snow removal, ground maintenance/landscaping, and private garbage removal, ensuring a low-maintenance lifestyle. Located just minutes from Highway 400, this property is surrounded by parks, schools, shopping amenities, and scenic walking trails. A short drive takes you to Downtown Barrie and its vibrant waterfront, where dining, entertainment, and leisure await. This townhome offers an unbeatable combination of modern style, eco-friendly living, and a prime location. Don’t miss your chance to call it home! (id:60626)
RE/MAX Hallmark Peggy Hill Group Realty Brokerage
7424 County Rd 91 Road
Clearview, Ontario
EXCELLENT 3 BEDROOM BUNGALOW, ATTENTION FIRST TIME HOME BUYER OR DOWNSIZERS, PRIMARY BEDROOM INCLUDES 2 PC ENSUITE, 4 PC MAIN BATHROOM, KITCHEN HAS BEEN UPDATED FEATURES AN ISLAND AND LOT'S OF CUPBOARD SPACE, BUILT IN DISHWASHER. MAIN FLOOR LAUNDRY, VERY LARGE REAR DECK WITH HOT TUB AND PATIO GAZEBO, WALKING DistanceTO DOWNTOWN AREA OF STAYNER, DOUBLE DETACHED GARAGE/WORK SHOP BUILT IN 2003. SEVERAL UPDATES INCLUDING ATTIC INSULATION TO R60, SHINGLES 2016, WINDOWS 2018, 40' X 16'6" DECK 2018 (id:60626)
Royal LePage First Contact Realty
312 15835 85 Avenue
Surrey, British Columbia
Welcome to Dawson + Sawyer development at Fleetwood Village! Skip the GST and step into this bright, sun-filled home featuring 3 bedrooms, 2 full bathrooms, and high ceilings that create a spacious, airy feel.The open-concept layout flows seamlessly from the generous living area to a sleek, modern kitchen complete with stainless steel appliances, contemporary finishes, and stylish flooring throughout. The primary bedroom offers standout closet space with plenty of room for all your storage needs. Located in the heart of Fleetwood Village, you'll love the walkable lifestyle with shops, restaurants, and the proposed future SkyTrain station just steps away, making this home not only modern and comfortable but incredibly well-connected. Open House Saturday June 14, 2-4PM. (id:60626)
1ne Collective Realty Inc.
396 Van Horne Street
Penticton, British Columbia
Looking for an affordable cozy home just a short walk to downtown? Then this cute, cozy, character cottage is for you! Connect with your friends and neighbours at the Saturday market (only a 5 minute walk) while picking up some fresh produce and baked goods! Or cruise down to the lakeshore by foot or on bike on the paved path along Penticton Creek. Craft breweries and the KVR trail are also close by ... This 90 year old home has had significant updates with all new stainless steel appliances in the kitchen, while still retaining much of the original character. The main floor has 2 bedrooms and a full bathroom which are nicely separated from the main living area, while the unfinished basement has roughed-in plumbing for another bathroom and can accommodate an additional bedroom if desired. The basement height is 6’9” The rear yard is private and spacious, and with the tree cover feels like an oasis of shade during those intense sunny days. The fence configuration allows 2 vehicles to park off the street, with more street parking available along the side of the house on Wade Avenue. The entire property contains mature landscaping elements with irrigation, giving the home an attractive curb appeal and provides privacy and shade. This cozy home is just the right size for people with busy lives and limited time, with the ability to easily walk most places downtown, allowing you to leave the vehicle at home. (id:60626)
Landquest Realty Corp. (Interior)
11716 Prairie Valley Road
Summerland, British Columbia
Welcome to 11716 Prairie Valley Rd. in beautiful Summerland. Charming and beautifully updated two bedroom one bathroom home that offers, only minutes to downtown. Bright and inviting the open living space features modern finishes an updated kitchen with a refreshed bathroom. Enjoy a low maintenance yard perfect for outdoor living with lots of parking for whatever toys you have. Downtown is located a quick 10 minute walk to local shops, cafes and parks. With beaches that are very short drive. Ideal for a first-time buyer or someone looking to downsize to a smaller home. (id:60626)
Royal LePage Parkside Rlty Sml
574 Upper Sherman Avenue
Hamilton, Ontario
Welcome to 574 Upper Sherman Ave where style, space, and location come together! This stunning 4-bedroom, 2-bathroom beauty has everything you've been searching for. Bright, spacious living areas, a functional layout perfect for families and entertainers alike, and a finished basement for even more room to live, work, or play! Located in one of Hamilton's most convenient spots minutes to schools, parks, shops, transit, and major highways this is a home that truly checks all the boxes. Whether you're a first-time buyer, growing family, or savvy investor, 574 Upper Sherman is ready to welcome you home. Dont miss your chance opportunities like this don't last long! (id:60626)
Keller Williams Complete Realty
2906 - 4090 Living Arts Drive
Mississauga, Ontario
Discover the perfect blend of comfort and style in this stunning 1 Bedroom + Den condo with soaring 9-foot ceilings with pot lights. The open-concept layout features a bright and spacious living room complete with a custom stone accent wall and a cozy fireplace ideal for relaxing evenings. The modern kitchen boasts sleek finishes and a custom stone breakfast bar, perfect for morning coffee or casual meals. Step out onto your private balcony and take in sweeping views of the city skyline and breathtaking sunsets. Located just minutes from Hwy 403, Square One Mall, the GO Station, and Mississauga City Centre, youll also benefit from the convenience of the upcoming Hurontario LRT right around the corner. Daily errands are a breeze with Walmart, Food Basics, Rabba, YMCA, and countless dining options all nearby. Residents also enjoy access to fantastic building amenities, and as an added bonus, the condos exterior corridors are currently being refreshed with elegant new floor tiles and modern wallpaper enhancing both aesthetic appeal and long-term value. This is city living at its best! (id:60626)
Right At Home Realty
315 - 100 Arbors Lane
Vaughan, Ontario
**MORTGAGE BACK ** The Seller will consider taking back a First Mortgage at 80% of the sale price for 1 Year, payable monthly, bearing interest at 3% per annum and the Mortgage will be fully open. This Condo was purchased by Maria Bruno in 1990 from the Builder. She has been the only Occupant, and she maintained it in a good condition. The Buyer may consider updating. This Condo is located in the Heart of Woodbridge Avenue in Vaughan, Ontario steps from most stores or services that a person may need (id:60626)
Royal LePage Your Community Realty
11845 Highway 16
Boylston, Nova Scotia
Turnkey storage facility situated on Highway 16 in Boylston, Guysborough County. This modern, fenced-in commercial property features two metal buildings on concrete slabs, built in 2017 and 2021. The site includes 46 storage units in a variety of sizes: 5x10, 10x10, 10x15, and 10x20. Some units are equipped with Bluetooth locks, adding extra convenience and security. A solid investment opportunity with strong potential in a growing area! (id:60626)
Blinkhorn Real Estate Ltd.
1936 Rymal Road E Unit# 211
Stoney Creek, Ontario
Welcome to PEAK Condos by Royal Living Development, a brand new condominium located on the Upper Stoney Creek Mountain, where modern living meets natural beauty directly across from the Eramosa Karst Conservation Area. This spacious 2 Bedroom + Den, 2 Full Bath suite features 9 ft ceilings and premium upgrades throughout — including quartz countertops, an undermount sink, pot lights, vinyl plank flooring, and in-suite laundry. The primary bedroom includes a walk-in closet, private ensuite, and access to one of two balconies, with the second balcony accessible from the second bedroom. The den offers flexible space for a home office or guest room. Enjoy a modern kitchen with stainless steel appliances, a private balcony, owned underground parking, and a storage locker. The building offers outstanding amenities, including a rooftop terrace with BBQs, a fully equipped fitness room, a party room, bicycle storage, and landscaped green spaces. With shopping, parks, schools, restaurants, transit, and quick highway access all nearby, this move-in-ready condo is perfect for downsizers, first-time buyers, and professionals seeking a vibrant, low-maintenance lifestyle. Now offering 2 years free condo fees. Move in today! (id:60626)
RE/MAX Escarpment Realty Inc.
Royal LePage Realty Plus Oakville

