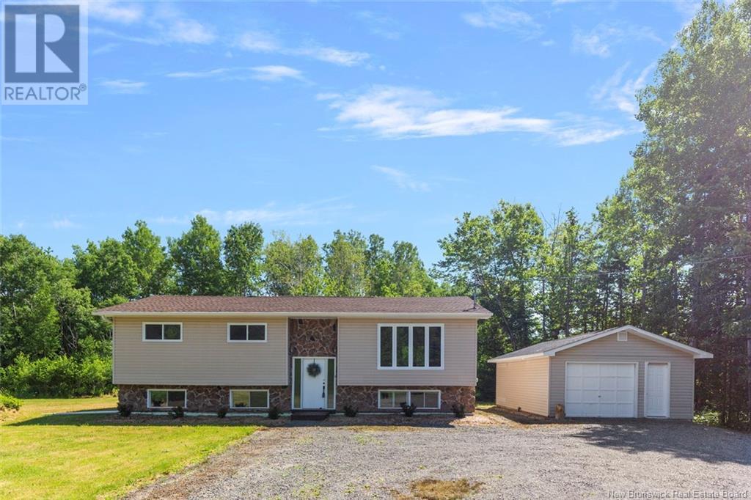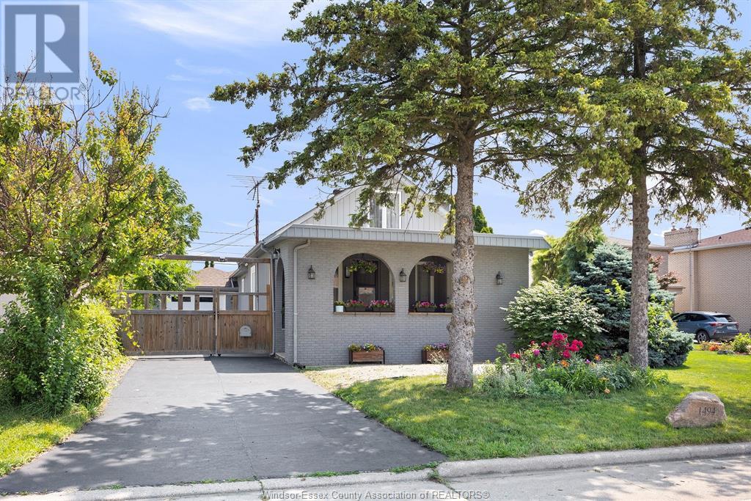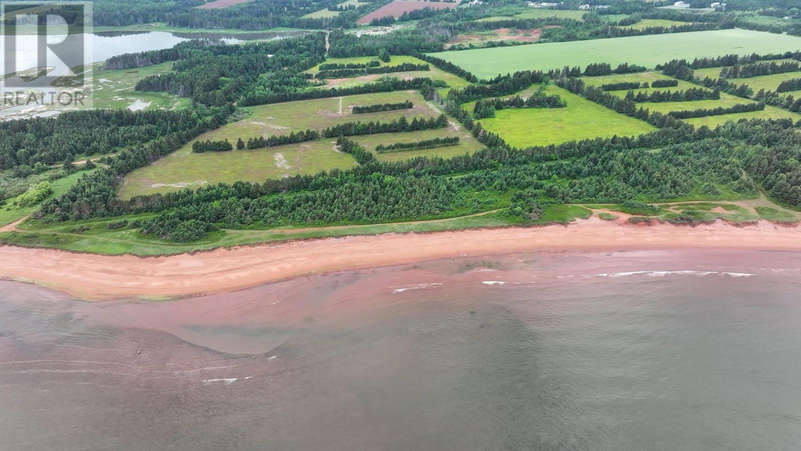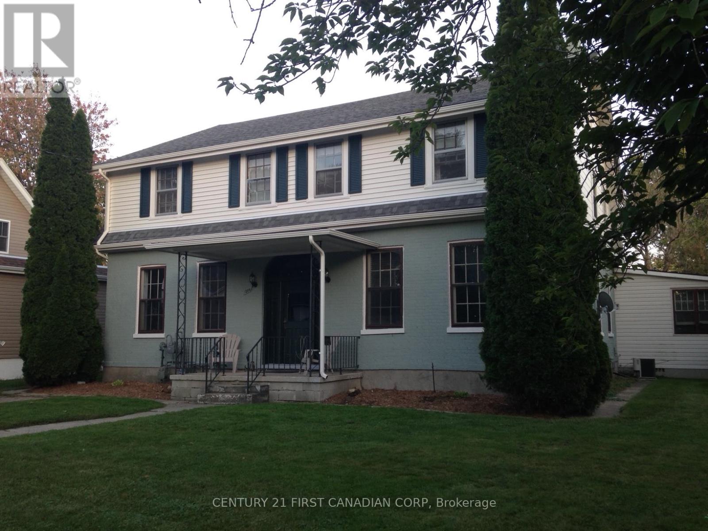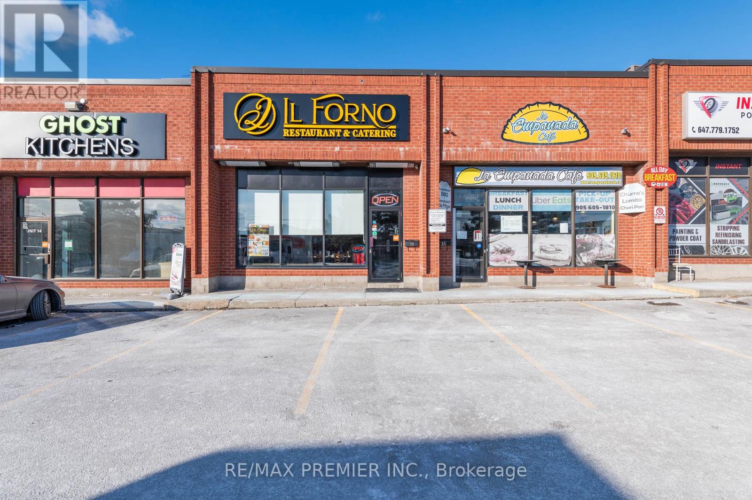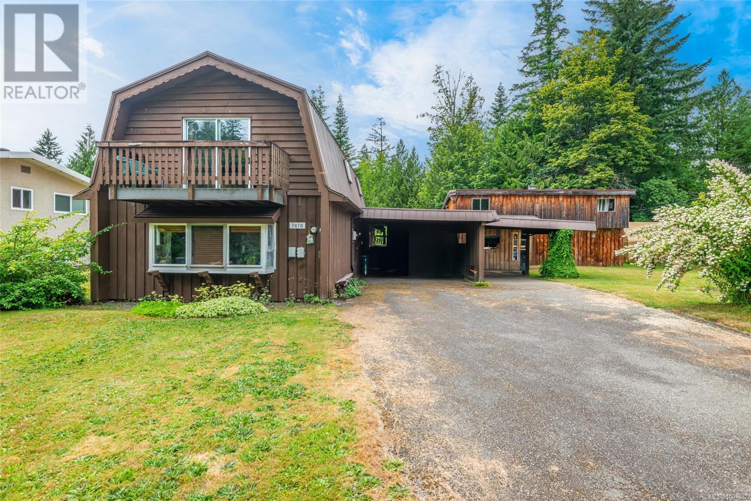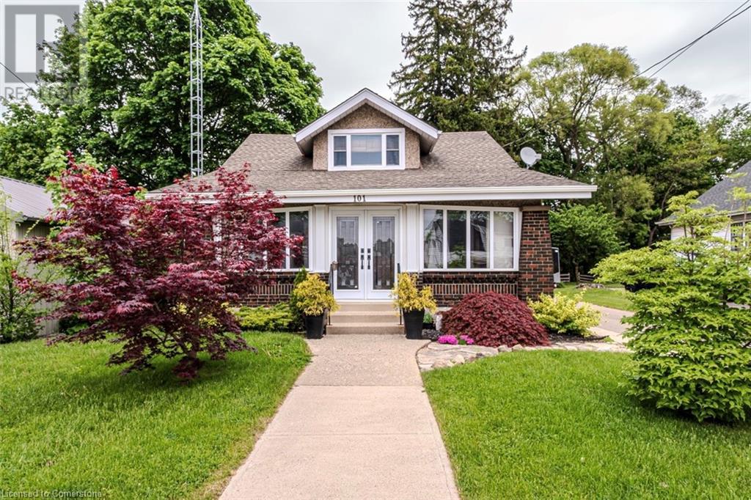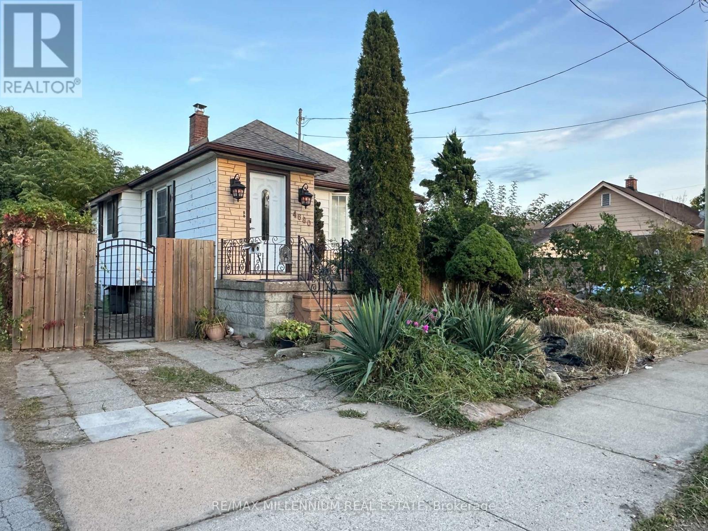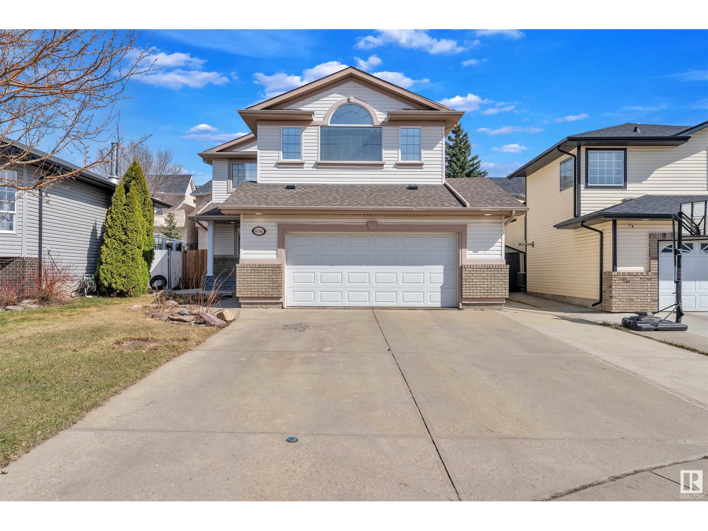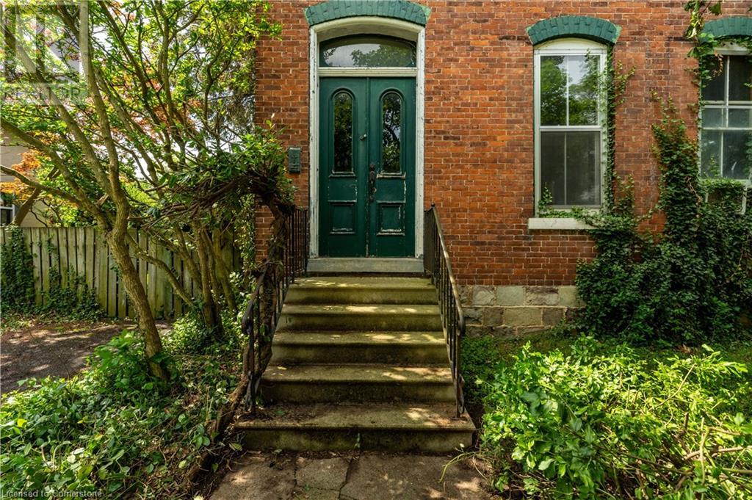2185 Rte 490
Moncton, New Brunswick
Situated just minutes from Moncton High School, Costco, and all the amenities of Monctons East side, this unique investment property for your portfolio, which offers the perfect blend of privacy, country charm, and city convenience. Set back from the road with mature trees, enjoy peace and quiet with the bonus of spacious parking. The upper unit features 3 bedrooms, a full bathroom, a convenient laundry area, and an open-concept kitchen with a center island and built-in dishwasher perfect for family living or rental income. The lower level offers an additional 3 bedrooms, an open kitchen and living room space, plus a full 3-piece bathroom, ideal for multi-family living or a rental suite. Recent upgrades include new electrical, plumbing, a finished basement, updated flooring, a new deck, roof, gutters, and soffits giving you peace of mind for years to come. With a single detached garage and ample outdoor space, this property delivers both lifestyle and or investment potential. Get away from the hustle of the city and enjoy the privacy, space, and income possibilities this property offers all while being just minutes from everything you need. Book your private viewing today! (id:60626)
Keller Williams Capital Realty
615 - 1 Rowntree Road
Toronto, Ontario
Welcome to Platinum on the Humber at 1 Rowntree Road, Unit 615! This bright and spacious corner suite offers 1,232 sq. ft. (per MPAC) of well-designed living space with breathtaking northeast views of the Humber River and ravine. Ideal for first-time buyers, small families, or downsizers, this unit features an updated kitchen with new pot lights (2025), stainless steel appliances, and a large breakfast area. The open-concept living and dining/den rooms are filled with natural light from expansive windows, perfect for both entertaining and everyday living. The primary bedroom retreat includes his & hers closets with organizers, a walk-out to the balcony, and a 4-piece ensuite featuring a quartz vanity, updated walk-in shower, and soaker tub. The second bedroom is generously sized with a double closet and built-in organizers. The main 4-piece bath also features a quartz vanity. Enjoy carpet-free flooring throughout, a large double entry closet, walk-in laundry room, fresh paint, 1 parking space, and a locker. Maintenance fees includes cable TV. This building/complex offers 24-hour gated security and exceptional amenities: indoor & outdoor pools, sauna, party room, library, children's play room, games room, playground and more. Just steps to TTC, shopping plazas, schools, parks, and scenic trails. A fantastic opportunity to live in a amenity-rich community with everything you need close by! (id:60626)
RE/MAX Premier Inc.
1494 St. Patrick's
Windsor, Ontario
GREAT LOCATION, BEAUTIFUL & SPECIOUS 4 BEDROOMS & 4 BATHS HOME!! GREAT FOR INVESTMENT OR A LARGER FAMILY. MASTER W/ENSUITE & 2 OTHER BEDROOMS ON MAIN FLOOR. UPSTAIRS YOU WILL FIND A 4TH BEDROOM WITH AN OFFICE AND ANOTHER ENSUITE BATH! BRIGHT FORMAL LIVING & DINING ROOMS WITH HIGH CEILINGS. CHEF'S KITCHEN WITH BUTCHER BLOCK CENTER ISLAND, LOTS OF CUPBOARDS AND COUNTER SPACE. FULLY FINISHED BASEMENT WITH REC ROOM/BEDROOM WITH WALK OUT ENTRANCE. 2-CAR TANDEM GARAGE WITH HEAT/HYDRO AND INSIDE ENTRY. PRIDE OF OWNERSHIP IS EVIDENT. NEWER FLOORING THROUGHOUT, NEWER DOORS & TRIM, NEWER WINDOWS, FURNACE & ROOF 2019. ELECTRICAL & PLUMBING RE-DONE IN THE PAST. ALL APPLIANCES INCLUDED. NOTHING LEFT TO DO EXCEPT MOVE IN! WALKING DISTANCE TO THE MOSQUE, 2 MINUTES TO THE US BORDER AND MASSEY HIGH SCHOOL DISTRICT. SOME OF THE FURNITURE IS AVAILABLE WITH THE PROPERTY. (id:60626)
Deerbrook Realty Inc.
Oran Way
Anglo Tignish, Prince Edward Island
Welcome to an extraordinary, once-in-a-lifetime property in Anglo-Tignish, Prince Edward Island?offering approximately 8 acres of untouched coastal beauty and an incredible 1,500 feet of white sandy beachfront. With its rare low bank for effortless access to the shore, this one-of-a-kind parcel delivers breathtaking ocean views, salty breezes, and the soothing sounds of waves rolling in?creating the ultimate backdrop for your dream beach house, private estate, or an exclusive development of up to 14 already subdivided building lots. Set at the end of a private laneway, this secluded retreat is surrounded by mature trees, offering privacy and the potential to design a spectacular grand entrance or professionally landscaped oasis. Located along PEI?s unspoiled North Shore, the area offers a true oceanfront experience?think fishing boats bobbing in the distance, fresh seafood available just minutes away, and the occasional bald eagle soaring overhead. Just a short drive from Tignish, you?ll find all the essentials including groceries, restaurants, gas stations, and hardware stores. You're also near Skinners Pond, home of the Stompin? Tom Centre, where music, culture, and Island storytelling come alive. The nearby Tignish Shore and North Cape Coastal Drive provide scenic routes filled with lighthouses, beach walks, and breathtaking sunsets. This area is known for its friendly communities, rich Acadian heritage, and a slower, more peaceful pace of life?ideal for those seeking to unplug and unwind. With no neighbouring building lots and a setting that feels like your own private sanctuary, this is more than just a piece of land?it?s an opportunity to own a legacy coastal property in one of the Island?s most authentic and awe-inspiring regions. Properties like this are not just rare?they?re virtually impossible to find again. (id:60626)
Century 21 Northumberland Realty
204 Selkirk Street
Chatham-Kent, Ontario
Discover a rare gem in a sought-after family-friendly neighborhood with this well-maintained triplex, perfect for investors or owner-occupiers. This versatile property features a spacious 3-bedroom, 2-storey unit (~1,600 sq ft) rented month-to-month for $1,839/month, a 2-bedroom main-floor unit leased until April 2026 at $1,495/month, and a 1-bedroom upper unit with a long-term tenant at $684/month, generating a robust gross annual income of $48,216. With low operating costsowner pays only water, while units are separately metered for hydro and gasthis triplex offers strong, stable returns or the opportunity to live in a handsome residence while rental income offsets your mortgage. Dont miss this chance to own a turnkey investment in a prime location! 2 water heaters owned, 1 is rented. (id:60626)
Century 21 First Canadian Corp
15 - 4000 Steeles Avenue
Vaughan, Ontario
Excellent Location!!!* Fine Dine Italian Restaurant at a Prime Location in Vaughan, in a Thriving and Established Community with a Great Mix. Ample Parking and High Speed Traffic. The restaurant is location in a busy footfall area, at Street level. Well-established turnkey sale. All equipment and fixtures in clean, excellent condition included, along with good leases. Unlimited guest parking, with 2 reserved parking spots. The interiors are aesthetically done. Excellent business with lots of room to grow. *Please do not go direct or talk to employees* Fully equipped kitchen with cold storage. Buyer, Buyer's agent/Solicitor to verify all measurements, taxes, and zoning info. (id:60626)
RE/MAX Premier Inc.
914 Wolf Willow Boulevard Se
Calgary, Alberta
**BRAND NEW HOME ALERT** Great news for eligible First-Time Home Buyers – NO GST payable on this home! The Government of Canada is offering GST relief to help you get into your first home. Save $$$$$ in tax savings on your new home purchase. Eligibility restrictions apply. For more details, visit a Jayman show home or discuss with your friendly REALTOR®. *PREMIER TOWN HOME COLLECTION*BEAUTIFUL JAYMANBUILT NEW HOME*SOLAR & SMART TECH*NO CONDO FEES*PARKING FOR 2 CARS*This lovely 2 story townhouse features a nice open floor plan that flows smoothly into the modern kitchen with a centralized flush eating bar, Elegant Black Pearl Granite counters, full pantry, Stainless Steel WHIRLPOOL appliances that includes a 25 cu ft French Door Refrigerator with icemaker, Broan Power Pack built-in cabinet hood fan, built-in Panasonic microwave with trim kit and upgraded slide in smooth top stove. The great room offers a raised 9 foot ceiling height, while the central kitchen boasts a large island eating bar, as well as a convenient half bath + nice back entry! The 2nd level offers a Primary Bedroom with a private 3 piece en suite with sliding glass door shower & walk-in closet along with 2 additional spacious bedrooms & a full 4 piece main bath. Bonus: Upper Laundry room with Washer & Dryer! The unfinished basement provides roughed in plumbing & an opportunity for you to create & finish your ideal additional living space. Beautiful interior selections that include a silgranite sink & soft close drawers. Other upgrades include 7x4 rear deck, fully fenced and landscaped, GRANITE counters tops though out, professionally designed Ebony Oasis colour palette, no condo fees, Triple Pane Windows, 10 solar panels, BuiltGreen Canada Standard with an EnerGuide rating, UV-C ultraviolet light air purification system, high efficiency furnace with Merv 13 filters & HRV unit, Navien-Brand tankless hot water heater and Smart Home Technology Solutions. Enjoy living in this beautiful new community wit h nature as your back drop and trails within steps of your brand new Jayman BUILT Home. Located in an outstanding location in a vibrant new enclave with access to the Bow River, 80km of trails, playground and 9 acre 'Woof Willow' off-leash dog park. Situated close to the South city express ways and the popular new Township shopping area, Calgary's newest shopping destination, packed full of amenities, all while being tucked away from the everyday busyness. Welcome Home! (id:60626)
Jayman Realty Inc.
7878 Wardrop Rd
Port Alberni, British Columbia
On a quiet no-thru road in the heart of Beaver Creek, this inviting property offers space, privacy, and thoughtful design. Set on a 0.26-acre lot, it’s the kind of place where mornings begin with coffee on the patio, birdsong in the background, and garden life in motion. Inside, the open-concept kitchen is built for connection. A central island, built-in appliances, and generous storage make it as practical as it is welcoming. The adjacent dining area and sunlit living room - both with bay windows - offer calm spaces to gather. A bright sunroom just off the kitchen adds flexibility and flow, while a main floor laundry room and half-bath keep things convenient. Upstairs, two large bedrooms offer restful retreats. The primary includes a private deck, your own spot to exhale. A full bath and bonus den round out the upper floor, perfect for a quiet workspace or cozy reading nook. Out back, a concrete tile patio invites outdoor living, and the garden shed keeps things tidy. The two-storey detached workshop is a real standout: framed, insulated, and already equipped with plumbing and electrical for future plans. You’re five minutes from Stamp Falls, surrounded by nature, yet close to everything. Details like parquet flooring, a newer metal roof over the sunroom, and a covered double carport add lasting value. After many good years here, the sellers are relocating for work. They’ll miss the peace, the neighbours, and the rhythm of a home well-loved. Want a closer look? Let’s set up a private showing whenever you're ready. (id:60626)
Royal LePage Pacific Rim Realty - The Fenton Group
101 Talbot Road
Delhi, Ontario
101 Talbot Road, Delhi – Where Small Town Charm Meets Backyard Dreams. This updated 1.5-storey home is just a short stroll from downtown Delhi—think coffee shops, local markets, and that warm, small-town sense of community. But if privacy is what you’re after, the oversized lot (approx. 49 x 522 feet!) offers plenty of room to roam, garden, entertain, or simply do absolutely nothing—and enjoy every second of it. Inside, the open-concept layout feels light and welcoming. You’ll love the updated kitchen with stainless steel appliances and loads of cupboard space, plus a spacious main-floor bedroom, laundry for added convenience, and French doors off the living room that lead straight to the rear deck—perfect for morning coffees or sunset cocktails. Head upstairs to an oversized, loft-style bedroom with ample closet space. Downstairs, the partially finished basement adds flexible space for storage, hobbies, or future potential. Don’t miss the detached garage—ideal for a workshop, man cave, she shed, or whatever suits your lifestyle. Whether you're looking for charm, space, or just a great place to call home—this one checks all the boxes. (id:60626)
Royal LePage Burloak Real Estate Services
4680 Sixth Avenue
Niagara Falls, Ontario
Stunning 2 + 1 Bedroom Bungalow On A Large Lot With Your Own Backyard Oasis. Cleaned & Updated. Finished Basement With Separate Entrance & Large Rec Room With Bath. Main Floor Layout Offers Spacious Living Room Dining Room Combined/W Gorgeous Hardwood Floors Throughout,Kitchen With S/S Appliances, 4 Pc Bathroom With All Ceramic Tiles & 2 Large Bedrooms. Basement Has A Large Rec Room,Large Laundry And Utility Room And Wine Cellar. (id:60626)
RE/MAX Millennium Real Estate
16347 87 St Nw
Edmonton, Alberta
This fully finished 2-storey home offers 3+1 bedroom, 3.5 baths, and sits on a large lot in a quiet cul-de-sac. Step inside to a spacious foyer leading to an open-concept living, dining, and kitchen area, featuring hardwood flooring, a beautiful fireplace, and a large kitchen with an island, granite countertops, stainless steel appliances, a corner pantry with built-in organizers, & main-floor laundry. A 2-piece bath with vanity completes the main level. Upstairs, the primary suite boasts a 4-piece ensuite with a jacuzzi and tile-surround shower, plus two additional bedrooms with built-in closet dressers, a 4-piece main bath, and bright bonus room with a second fireplace. Fully finished basement includes a family room, an additional room, a 3-piece bath, a third fireplace, & ample storage. Enjoy a massive double attached garage with an extended driveway, deck, patio, and landscaped yard | New Roof (2020), New fence & Concrete —all just steps from Florence Hallock K-9 School, shopping, the CFB, and Henday! (id:60626)
Maxwell Devonshire Realty
6 Henry Street
St. Catharines, Ontario
Charming Century Farmhouse in Downtown St. Catharines. Step into history with this beautifully preserved 100+ year-old red brick farmhouse, ideally located in the heart of downtown St. Catharines. This timeless 2-storey home is rich in character, featuring original hardwood floors throughout, Victorian trim and baseboards, and exposed brick accents that showcase its authentic charm. The main level offers a large eat-in kitchen with pine wainscoting, a sun-filled family room, and a 3-piece bathroom—perfect for everyday convenience. Upstairs includes two spacious bedrooms, a third potential bedroom or office, and a 3-piece bathroom complete with a white clawfoot tub and exposed brick for added character. A rare bonus: the main level also features a separate in-law suite, complete with a spacious living room, private bedroom, 3-piece bathroom, and a cozy exposed brick kitchen with direct access to the backyard—ideal for extended family, guests, or income potential. Enjoy the oversized backyard, a gardener’s dream with room to relax, entertain, or create your own urban oasis. The property also includes parking for 3 vehicles—a rare find in the downtown core. Located just steps from local shops, cafes, parks, schools, and public transit, this home combines heritage charm with unbeatable location. Don't miss your opportunity to own a unique piece of St. Catharines’ history! (id:60626)
RE/MAX Escarpment Realty Inc.

