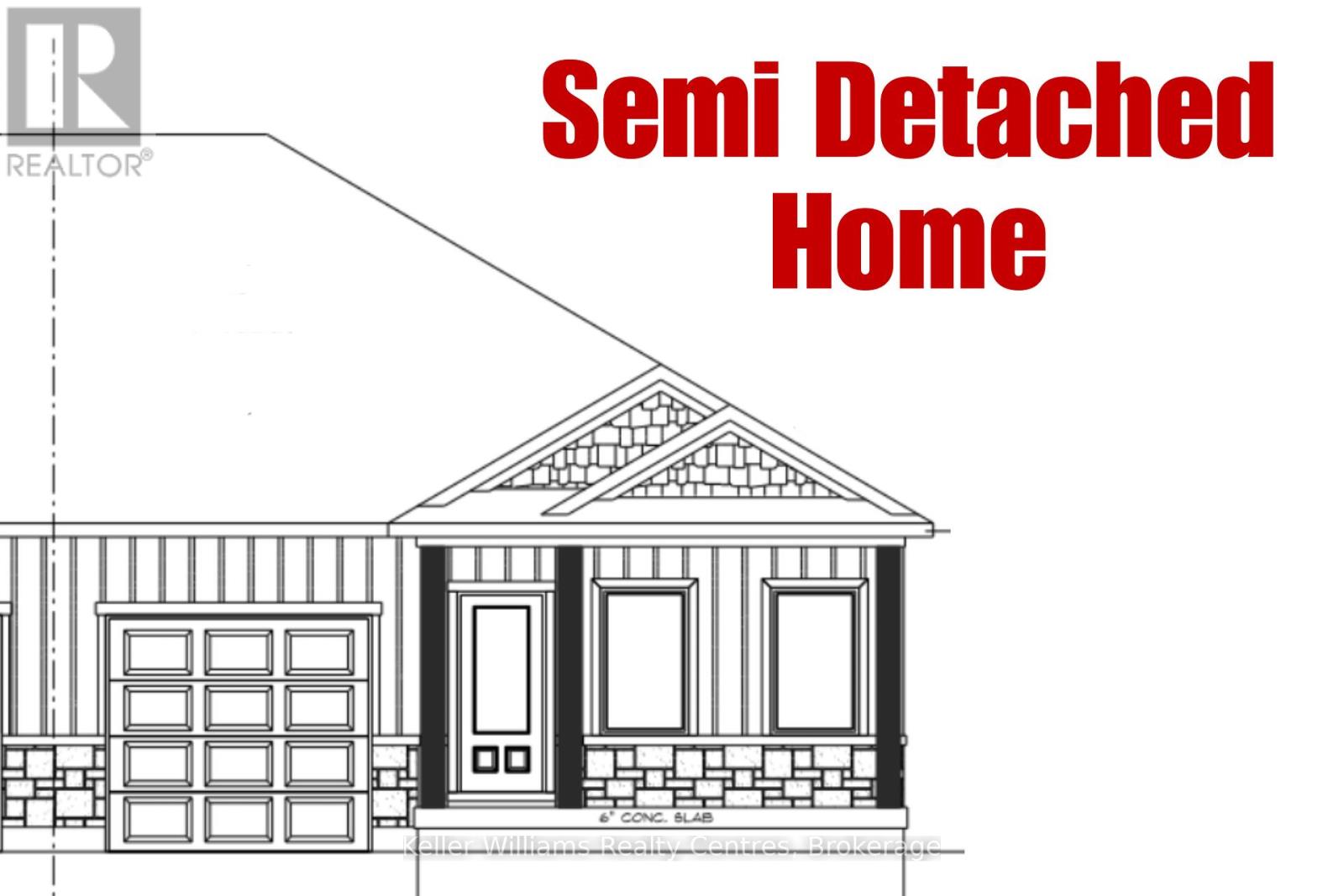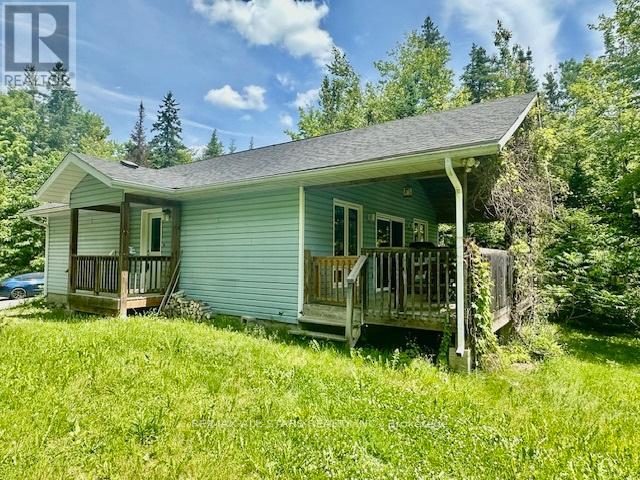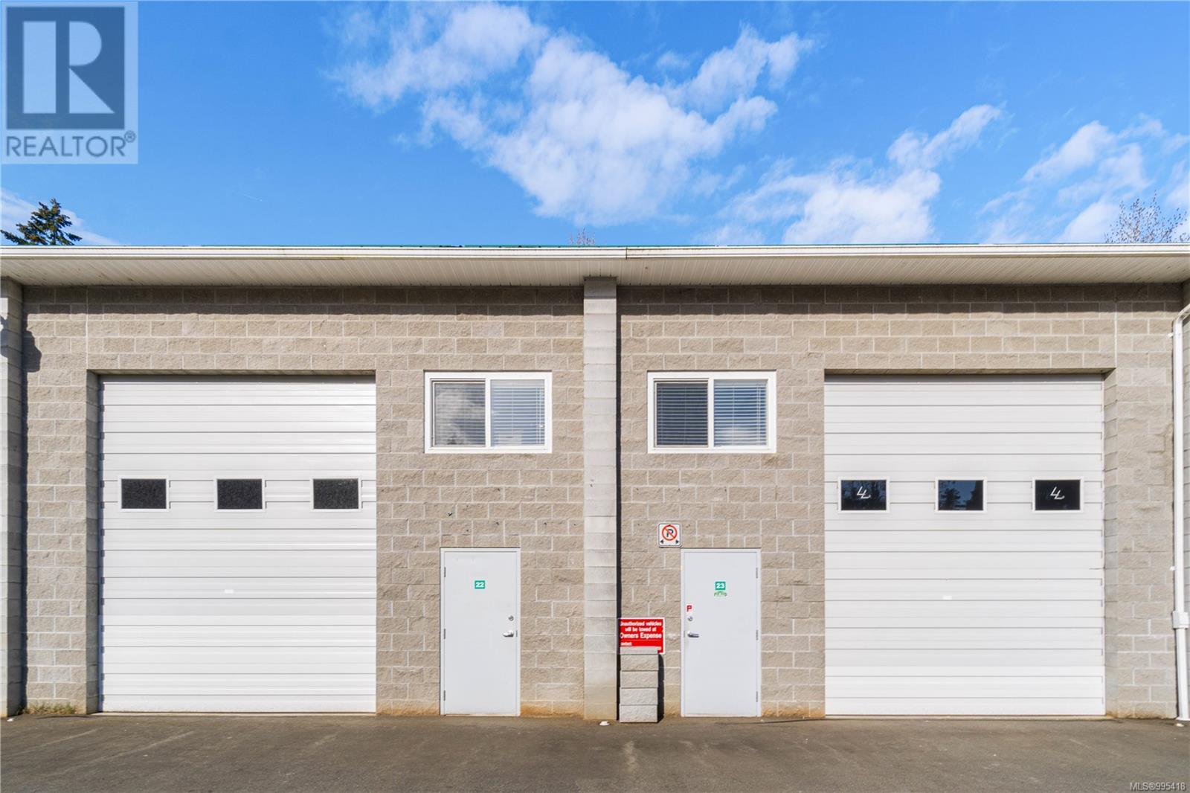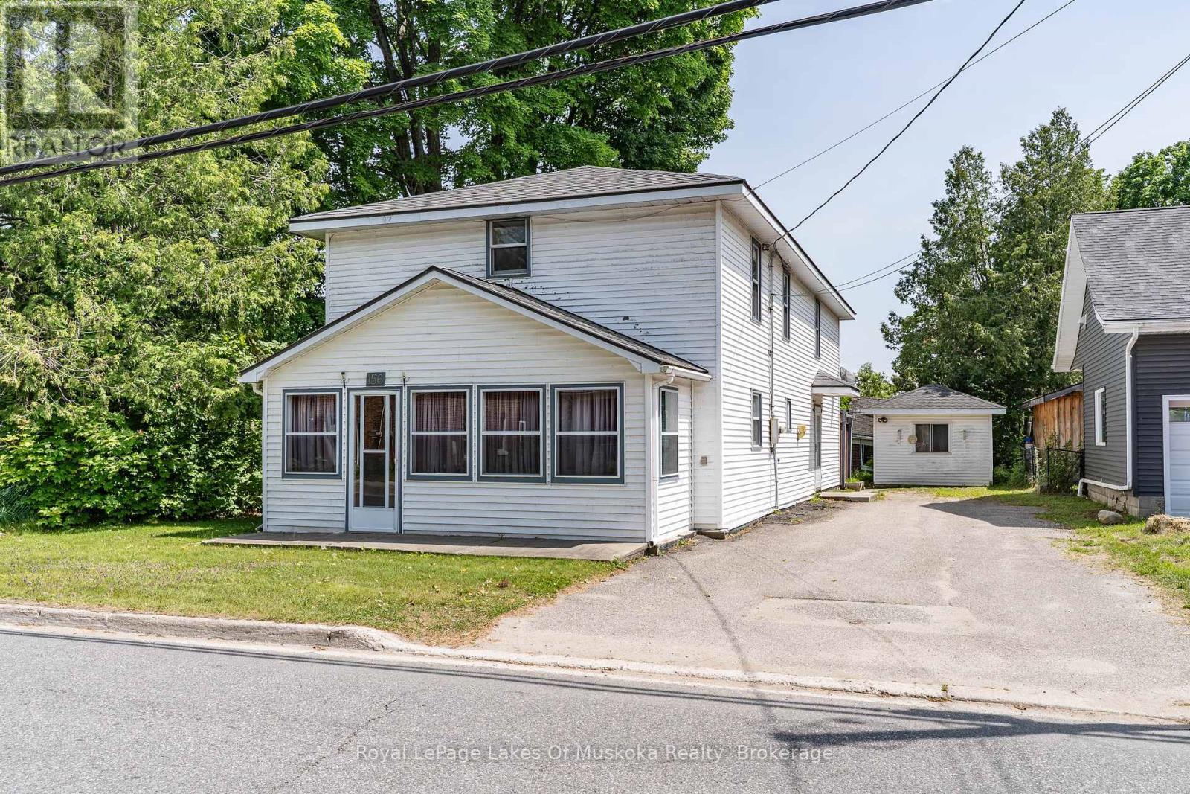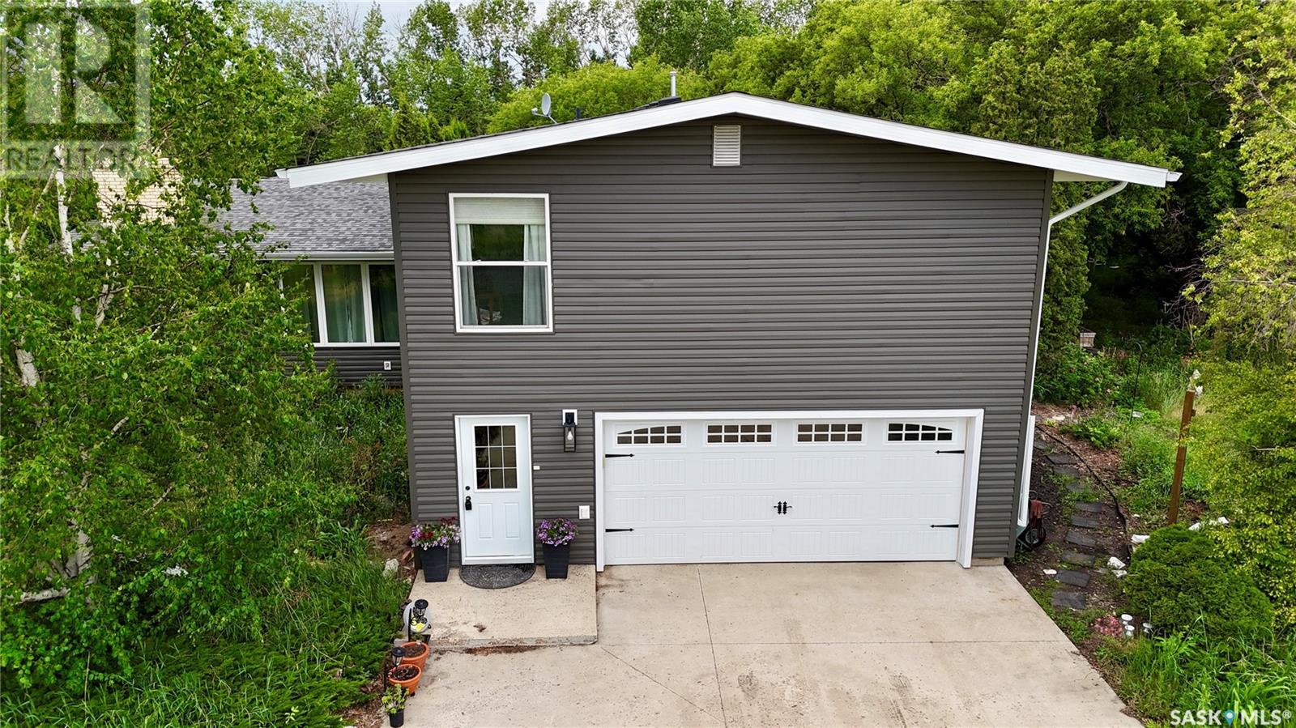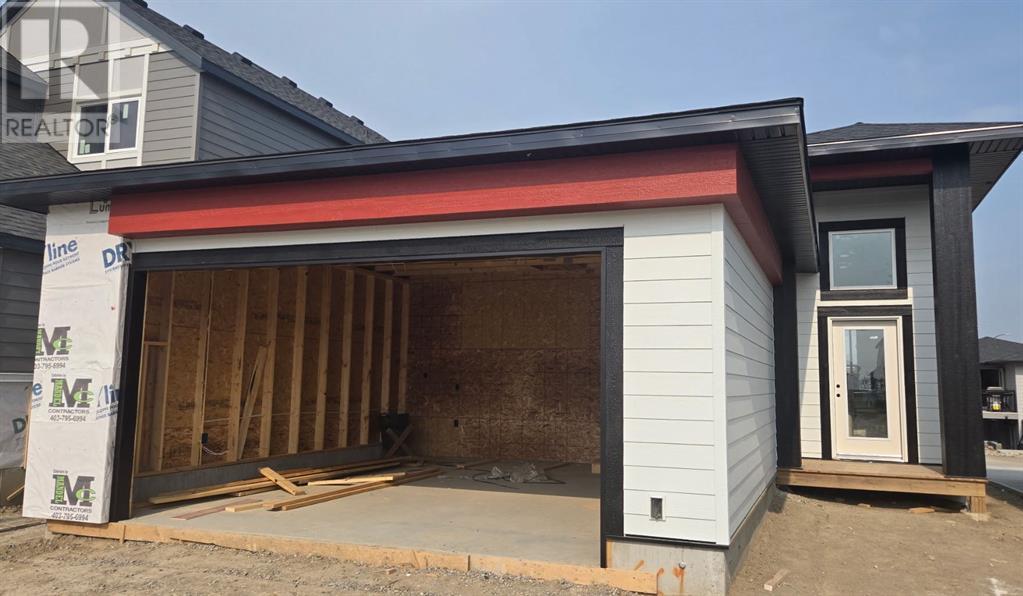53206 Range Road 150
Rural Yellowhead County, Alberta
Private country acreage just 15 minutes East of Edson with pavement to the driveway. Built in 1995, the property includes a spacious 4-bedroom, 2.5-bathroom bungalow offering 2,394 sq. ft. of living space on two levels. The bright and open main floor hosts a sunken living room complete with a pellet stove fireplace and access to the back deck. The beautifully updated kitchen comes with stainless steel appliances, a large island providing ample storage, plenty of cabinets and counter space, and a pantry cupboard. It connects seamlessly to the dining room, which has a bay window view of the front yard and also provides access to the front deck. The primary bedroom can accommodate a king-sized suite and includes a 2-piece ensuite along with double closets. Two additional well-sized bedrooms and a 4-piece bathroom featuring a skylight complete the main floor. The fully developed basement offers in-floor heating and includes a vast family room, a fourth bedroom, a den, and a large utility room with laundry facilities, a cold room, and plenty of storage, and there’s a huge walk-in closet next to the attached garage access door. Enjoy the outdoors and beautiful view on the covered front deck (13’ x 26’) that’s complete with a natural gas line BBQ hookup, the back deck (10’ x 14’6”) that overlooks the gardens, or gather family and friends around the fire pit. For the gardening enthusiast, the property includes a 12’ x 24’ greenhouse situated on a concrete pad, raised garden beds, numerous berry bushes, fruit trees, and perennial flower beds. The land is beautifully treed, landscaped, fully fenced, and set up for horses. A circular driveway provides easy access, making it convenient for truckers or those with large vehicles. You'll have ample space for vehicles and recreational toys with a single attached garage (16’ x 24’) featuring in-floor heating, as well as a double detached heated garage (24’ x 24’), both equipped with concrete floors. Additional storage is availabl e in the tarp carport and two sheds (one powered). Located just off Highway 16 on Wolf Lake Road, this property is minutes away from crown land, as well as excellent fishing and hunting opportunities. (id:60626)
Royal LePage Edson Real Estate
401 - 3865 Lake Shore Boulevard W
Toronto, Ontario
Welcome To Prestigious Aquaview Condos, A Hidden Gem In The Trendy & Historic Long Branch Neighbourhood With Fabulous Cafes And Restaurants Along Lake Shore To Enjoy. This Spacious Sun-Filled Unit Offers A Beautiful Kitchen With Granite Counters, Breakfast Bar, And S/S Appliances. Open Concept Kitchen/Living Room Area With Large Windows & A Juliette Balcony. Retreat To A King Size Bedroom Which Includes A 4 Piece Ensuite Bathroom & Juliette Balcony. Den can be Converted To A Second Bedroom With French Doors. Newer laminate Floor throughout. Perfectly Located Next To The Picturesque Marie Curtis Park That Features Walking And Biking Trails, Picnic Areas, Children's Playground, Splash Pad, Dog Park & Sandy Beach. With A Doctor & Dentist Office And Pharmacy On Main Floor, 24 hr Concierge, Party Room, Fitness Center, Bicycle Room, Visitors Parking , Guest Suites & 6th Floor Terrace With Barbeques, Hot Tub & View Of The Lake, How Can You Pass This One Up? If That Wasn't Enough, This Condo Is Situated Directly Across From The GO Station And Minutes To The Gardiner, Which Makes This A Commuters Dream! Heat/Water/AC included in the condo fees. Don't Miss Out! (id:60626)
Royal LePage Real Estate Associates
860 22nd Avenue A
Hanover, Ontario
Semi Detached home with finished basement built by Candue Homes! This home offers an open concept feel in the kitchen and living area with a patio door walk out to the large covered back deck. You'll find 2 bedrooms on the main level, one being the master with a walk in closet and 4 piece ensuite bath with double sinks. Also on the main you'll find laundry, another 4 piece bath and access to the attached garage. The lower level of this home offers one more bedroom, a spacious "L" shaped rec room, lots of storage and a 3rd bathroom. Tarion Warranty, paved driveway, sodded yard and appliances are all included. (id:60626)
Keller Williams Realty Centres
183 Moonstone Crescent
Chatham, Ontario
Nestled in the highly sought-after Southwest Chatham neighbourhood, this stunning 2+2 bedroom raised ranch home offers the perfect blend of style, functionality, and convenience. 183 Moonstone Crescent is the ultimate haven for growing families, multi-generational living, or those seeking ample space to entertain. Upon entering, you'll be greeted by the expansive open-concept living area, bathed in natural light pouring in through large windows. Modern kitchen with spacious peninsula perfect for food preparation and casual dining with extensive cabinetry, The adjacent dining area provides an ideal setting for family meals and gatherings. Primary Bedroom with walk-in closet and 3-piece en-suite, additional bedroom and family bath provide comfortable accommodations. Expand your living space in the lower level, complete with generous family room ideal for entertaining, Two extra bedrooms for guests, in-laws, or growing family, dedicated office space and third 3-piece bathroom. (id:60626)
Exit Realty Ck Elite
33 Edwina Drive
Trent Lakes, Ontario
Welcome to this charming home nestled on 2.5 acres of private property. Enjoy the peace and tranquility of country living, with added bonus of a detached double garage or workshop. Custom built energy-efficient, with extra insulation. Designed for comfortable living, including loads of storage and closet space. Enjoy a luxurious bath in this spa like bathroom complete with jacuzzi. Second bathroom with laundry facilities. Extra bedroom perfect for office or exercise room. Open concept kitchen, dining, living room with just the right amount of windows for natural light. Maintenance free floors lovely wood burning stove completes the ambience and generates enough heat for the entire house. Southern facing for the warmth of the sun. Attached porch to enjoy nature at its finest, with a blend of form and function. Don't miss this incredible opportunity to own a piece of Trent Lakes. Marina minutes away with access to Pigeon Lake. Close to Bobcaygeon and Buckhorn (id:60626)
RE/MAX All-Stars Realty Inc.
19 Delong Lane
Eel River Lake, New Brunswick
Welcome to Second Eel Lake! 19 Delong Lane is a unique lake property that offers many extras. The 2160 square foot cottage offers lots of space for living and hosting guests. Outside on the property you will find an oversized garage, storage container, boat house, as well as a bunky complete with a kitchenet, bathroom, and bedroom that is currently being used as an Airbnb but can also be used to host your own family and friends. The water access is top tier via the dock or the private beech for swimming and boating. The wrap around deck offers a great space to relax outside or enjoy some outdoor meals. Under the deck there is a screened in sitting room where you can also enjoy the fresh air. When entering the cottage you are greeted by a large mudroom, main bathroom, stairs going up to the loft and theatre room. Continuing through you will find the open concept kitchen, dining room, and living room. Also on the main floor is the primary bedroom. Downstairs you will find a second living or rec room, the second bedroom, utility room, and storage. The cottage is heated and cooled by a geothermal heat pump which is a rare find but a big bonus for heating efficiently and keeping your power bills lower. If you are looking for a home on the lake or a weekend get away spot then this is the place for you! (id:60626)
RE/MAX Hartford Realty
Sl 22 23 1260 Fair Rd
Parksville, British Columbia
The ultimate Parksville man cave or a space to grow your trades business. 2 separate light industrial warehouses (2000 sqft) plus 1267sqft of finished space above. The finished space includes 2 bedrooms/offices, a fully equipped 4 piece bathroom, laundry and full kitchen. Own your very own warehouse on Central Vancouver Island. Ideal for trades companies looking to establish their own headquarters. Stop wasting your money on rent and start building your net worth through ownership. Centrally located in Parksville, BC just minutes from the island highway, you're 25 minutes from North Nanaimo, 5 minutes from Downtown Parksville, 10 minutes from Qualicum Beach & 45 minutes to Ladysmith, Port Alberni, and Courtenay Fair Road Warehouse Park is built on 2.2 acres of prime commercial land, & offers easy access to major highways, ensuring your connections to suppliers, clients, and markets remain seamless Completed in 2006, this is a brick, block, and concrete construction project. With separate hydro meters, 18ft ceilings, commercial-grade security doors, and 14 ft roll-up garage doors. Reach out for a full information packag (id:60626)
Exp Realty (Na)
156 Dill Street
Bracebridge, Ontario
Charming 3 bed, 2 bath home located in the heart of Bracebridge located within walking distance to Downtown on the Muskoka River! Offering endless opportunities with over 2,000 sq ft of finished living space & Muskoka River access this wonderful home features; a level entry foyer, large living room w/walkout to 3 season sunroom, built-in wet bar & natural gas fireplace, eat-in style kitchen with lots of cupboard space, main floor laundry room, 2 pc bathroom, large front hallway with original century home stairway & walkout to classic front porch. The 2nd floor offers 3 bedrooms including a huge primary bedroom with a walk-in closet & en-suite privilege 5 pc bath w/walk-in soaker tub. Partial basement allows for extra storage space & utility room area. Detached 12' x 18' workshop, High Efficiency forced air gas furnace, metal roof, upgraded windows & much more. Access path down to the Muskoka river has grown in and will need to be reestablished. There is an old derelict building on the property that will likely need to be removed. Immediate closing is available. (id:60626)
Royal LePage Lakes Of Muskoka Realty
4319 38a Av Nw
Edmonton, Alberta
Welcome to Kiniski Gardens with this AMAZING two-storey home built by Coventry Homes. Perfectly located in Cul-de-sac w/walking paths, trails, local amenities, PLUS Kulawy Lake & Creek’s Crossing Park just a stroll away. Recently completed basement features an IN-LAW SUITE W/KITCHENETTE, 2 bedrooms, 4 pc bath & plenty of storage to meet the demands of your growing/extended family. Welcoming foyer is complimented by front office, powder room & convenient main-floor laundry room. Soaring ceilings in GREAT ROOM, oversized picture window & espresso mantle over gas fireplace adds to the grandeur of space. Delightful kitchen showcases, centre island, granite countertops, corner pantry, to-ceiling cabinetry, upscale SS appliances w/gas range & dinette w/amazing views of full width back deck (freshly painted), lush landscaping & dog run. Open-to-below, upper-level greets you w/2 spacious bedrooms, 4pc bath & owner’s suite w/divine 4pc ensuite & WIC. New shingles, central A/C & heated garage w/oversized driveway. (id:60626)
Real Broker
Cooper Acreage
North Battleford Rm No. 437, Saskatchewan
Welcome to your own private retreat—this 39.93-acre property offers the perfect blend of comfort, space, and functionality. Located just 20 minutes from the City of North Battleford, this move-in ready five-level split home is ideal for families looking for room to grow, work, and relax in a country setting. Inside the 2,368 sq. ft. home, you’ll find four spacious bedrooms, three updated bathrooms, and a newly renovated eat-in kitchen featuring a gas stove—perfect for home chefs. A formal dining room and two living rooms offer flexible space for gatherings, while practical mudrooms at both entrances keep jackets, shoes, and gear organized. The basement adds even more living space with a very large recreation room—ideal for a home theatre, games area, or kids’ hangout zone. One of the standout features of this property is the indoor pool, surrounded by cedar walls and vaulted ceilings—complete with a sauna, shower, change room, and bathroom. While it’s currently used seasonally, it has great potential to be enjoyed year-round with the right setup. The home also features a two-car attached garage, plenty of storage throughout, central air conditioning, and natural gas service. Recent updates include a new roof and siding in 2024 and a new hot water tank in 2025. A full water treatment system with reverse osmosis and a softener ensures clean, clear water—yes, the white laundry comes out white! The acreage is well-equipped for hobby farming or outdoor living, with several usable outbuildings including a Quonset, henhouse, and small barn. Tree-lined for wind protection and privacy, the property offers a peaceful and practical lifestyle. Don’t miss this opportunity to enjoy the space and freedom of country life—without sacrificing modern comfort. Book your showing today!... As per the Seller’s direction, all offers will be presented on 2025-06-21 at 7:00 PM (id:60626)
Boyes Group Realty Inc.
817 Sarnia Road
London North, Ontario
Do not miss your only opportunity to own this FREEHOLD CONDO TOWNHOUSE... BELOW MARKET VALUE...you will enter through bright white hallway leading to open concept kitchen, living and dining areas. with steps out to covered porch, kitchen with large breakfast island, quartz countertops, and pantry closet. 2nd story leads to large master bedroom with walk-in-closet, 3 piece ensuite and open balcony to enjoy your morning coffee, other 2 bedrooms are four steps up with full 4 piece bathroom for privacy for kids and adults. Lower level has high windows and has great potential for in-law suite. Whole home adorns light white modern finishes with quartz counter tops in all bathrooms, premium tiles in hallway, kitchen, and all 3 bathrooms. This pristine unit is barely used and like new.. straight road to University of Western Ontario, approx 5-6 min drive. On bus route, Close to schools, parks and major grocery stores and Costco. Priced to sell !!! (id:60626)
Century 21 First Canadian Corp
661 Devonia Road W
Lethbridge, Alberta
Under Construction scheduled for September 2025, is this brand new bi-level home featuring 2350 total square feet of developed living space from Custom Quality Build! This 5 bed, 3 bath home will be completely finished to the basement with a forced walk-out basement to covered patio and a few steps up to the backyard area. CQB always delivers their new homes to clients with the appliances and central a/c included. Main floor and Basement both feature 9 foot ceilings! Main floor features 3 bedrooms including primary bedroom with ensuite and walk-in closet. Living room features electric fireplace. Kitchen has quartz counters, stainless steel appliances and sliding glass doors to deck out back. Another full bathroom and a laundry closet complete the main. Basement is also fully developed with family room that has a wet bar, games/media room, 2 more bedrooms, another full bathroom, laundry room, and a furnace/utility room with tankless hot water. Walk-out to the covered patio below the deck. There is a 22x22 garage for your vehicles and hardiboard siding for your exterior! Move in and enjoy! (id:60626)
Real Broker



