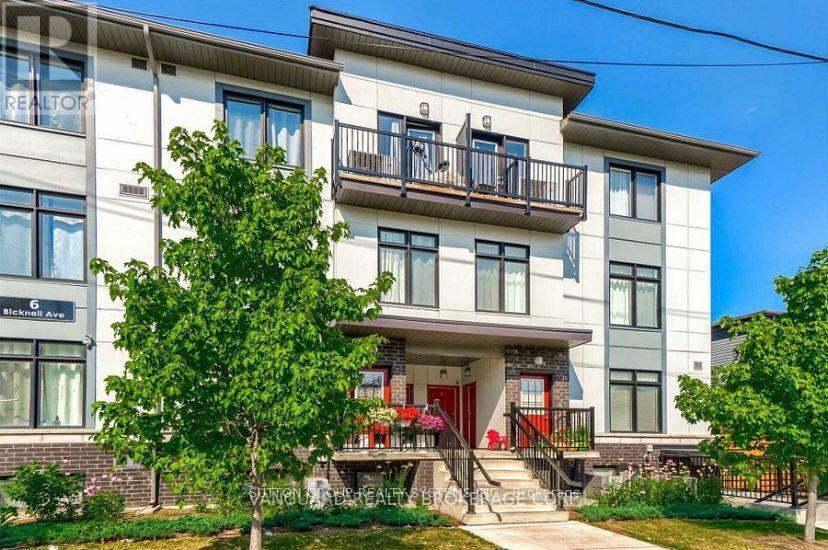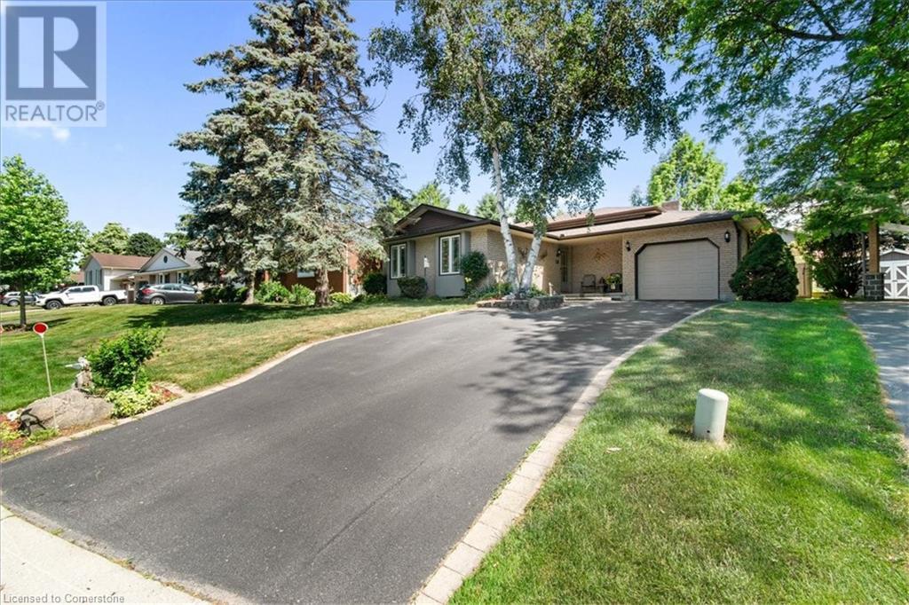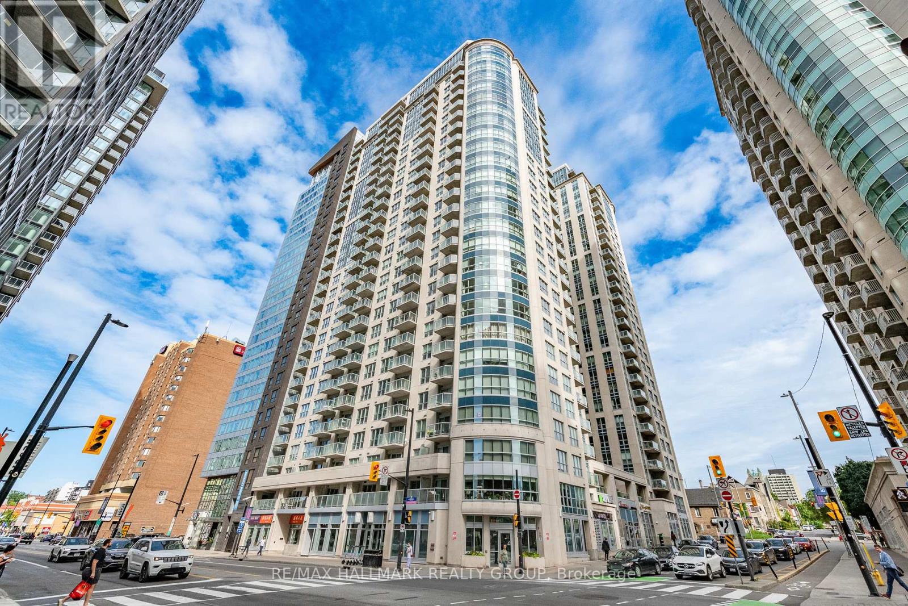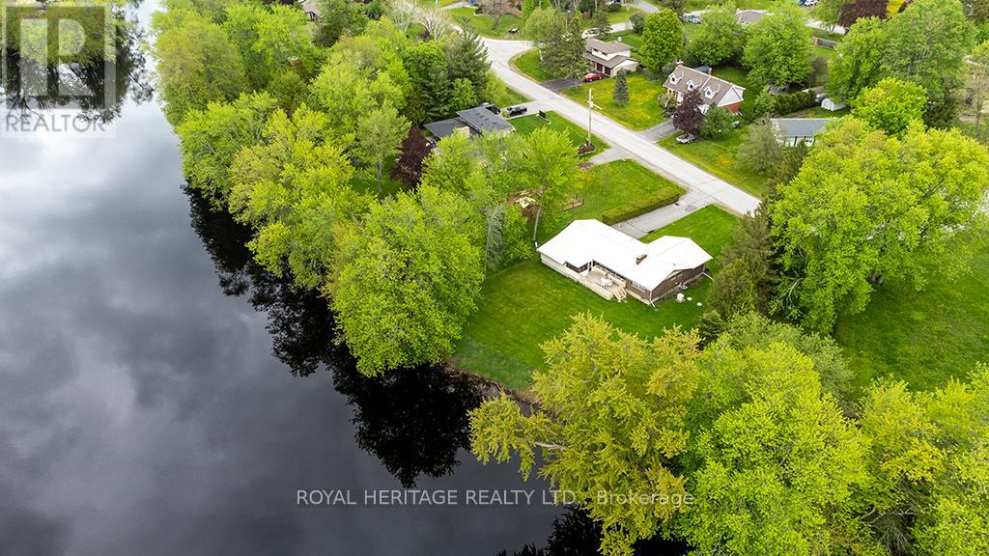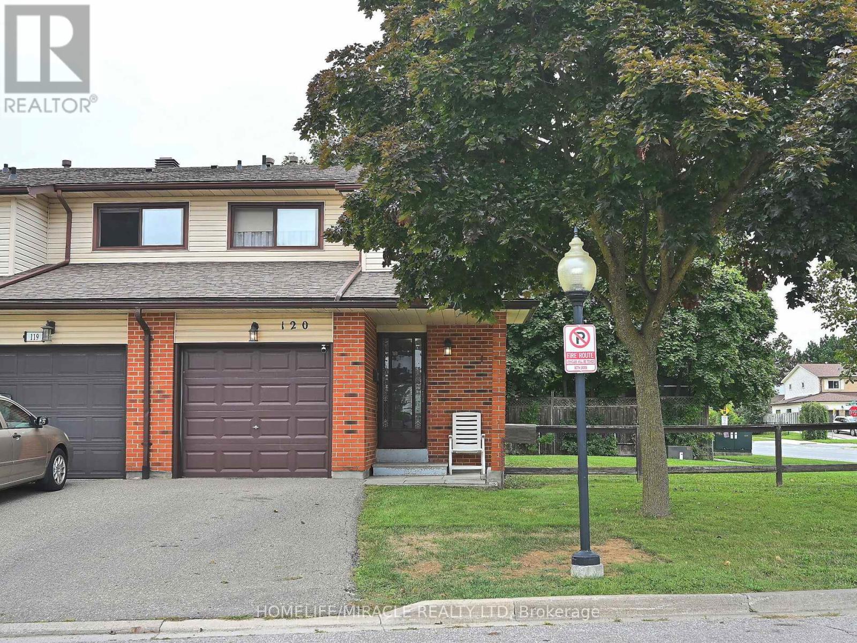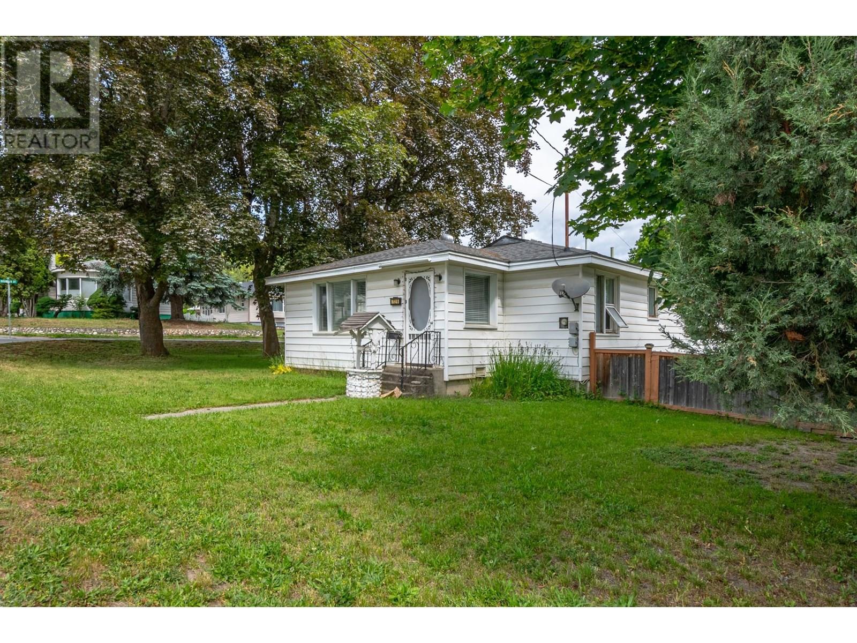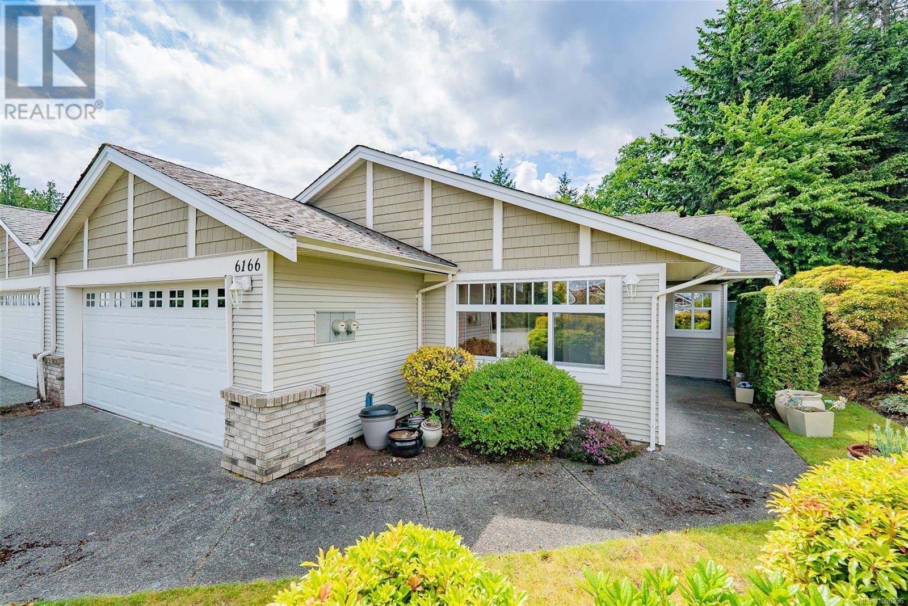11 - 6 Bicknell Avenue W
Toronto, Ontario
Your Search Stops Here! Welcome to 6 Bicknell Ave #11 a beautifully upgraded, move-in-ready townhome offering designer finishes and exceptional comfort in a convenient, family-friendly location. Step inside to find luxury vinyl flooring, upgraded baseboards, and custom vanities with premium hardware in both the powder room and main bathroom. The show-stopping custom kitchen features white quartz countertops and backsplash, matte black hardware and faucet, a double undermount sink, chefs pantry, and a built-in work nook ideal for remote work or multitasking. This home is filled with smart upgrades including pot lights, dimmer switches, and designer feature lighting throughout. Electrical enhancements allow for seamless wall-mounted TVs in the living room and primary bedroom. Enjoy custom closet organizers in all bedrooms and entryway, plus oversized Juliet balconies with board-approved electric BBQ capability. Comes equipped with a mounted Dyson vacuum system.Includes one assigned outdoor parking space and an EasyPermit system for guest parking. Dont miss this incredible opportunity to own a stylish, functional, and well-located home. A true must-see! (id:60626)
Sutton Group Realty Systems Inc.
18 Dixon Drive
Port Dover, Ontario
Welcome to Port Dover, get settled in your new home, just as the summer season gets into full swing, in this quaint lake-side community. Enjoy the lake with the beaches, boating, fishing, the local eateries and local summer festivals. Discover the hiking trails, campgrounds, local wineries and craft breweries, along with golfing, local theatre productions, the list goes on. Don't miss your chance to get moved into this quiet deadend street with limited traffic, just in time for the new school year. Sit back and Enjoy! Please don’t let 2 tuxedo cats out, close door behind you quickly please. (id:60626)
Royal LePage Trius Realty Brokerage
Ph1-2702 - 242 Rideau Street
Ottawa, Ontario
Discover the pinnacle of luxury living in this stunning 27th-floor penthouse with over 985 sq feet of living space, where sophistication meets breathtaking views. This exquisite two-bedroom with dedicated den, two-bathroom residence features a premium P2 parking space conveniently located by the elevator, alongside a spacious storage room perfect for all your needs. You'll discover an expansive layout featuring quality engineered hardwood and marble flooring throughout. The stylish kitchen is a culinary enthusiast's dream, complete with a generous granite breakfast bar and ample cupboard space. The primary bedroom is a true sanctuary, featuring double closet doors that open to an expansive, double-wide balcony with stunning views of the Gatineau Hills, Ottawa River, and Parliament. The luxurious 4-piece en-suite bathroom adds a touch of class and comfort. The second bedroom is equally inviting, offering additional storage, large windows for abundant natural light, and easy access to a spacious bathroom. Additionally, a cozy den area serves as the perfect home office or reading nook, and for your convenience, an in-unit washer and dryer are included. This penthouse offers a vibrant lifestyle, ideally located steps away from transit, grocery stores, and a variety of restaurants. Enjoy easy access to nearby amenities such as the Rideau Centre, the University of Ottawa, and the lively ByWard Market. The building provides 24/7 full security and concierge services for your peace of mind. Residents can indulge in exclusive amenities, including an indoor pool, sauna, lounge, party room, theatre, meeting room, and a breathtaking terrace equipped with barbecues perfect for entertaining while enjoying stunning sunsets and occasional fireworks displays. This penthouse is more than just a home; it's an unparalleled urban elegant lifestyle. I invite you to experience it for yourself. (id:60626)
RE/MAX Hallmark Realty Group
80 Greenfield Park
Belleville, Ontario
Welcome to this great Greenfield Park Glow Up! The beautiful all brick waterfront extended bungalow has had a makeover. Just minutes from Belleville in sought after Greenfield Park on the scenic Moira River & is next to a neighbourhood park. On the other side is a lot that cannot be built on. Double driveway, double car garage with inside entry, & a steel roof. There is a spacious foyer with a closet. Open concept L-shaped living area w/gas fireplace & gleaming hardwood floors. Kitchen features oak dropped cabinets with raised panels & double sink & blue ceramic backsplash; ceramic floors in foyer, kitchen & dining room w/patio doors that lead to a sunroom & a large deck. Large master bedroom w/2-piece ensuite & hardwood floors. Family bath has a walk-in shower, molded sink, & tile. The master boasts 2 open double closets with new shelving & a large window; 2nd & 3rd has bedroom feature hardwood floors & new shelving units. The huge lower level has a comfortable rec room w/gas FP. There is an oversize 4-piece bath off this room. Beyond is the ample billiards room. There is a large laundry room; forced air furnace was replaced 9 yrs ago; hot water tank is 8 yrs old; generator 11 yrs old. Screened & glassed porch & large deck. All newer windows feature 2 sets of blinds. Inground irrigation sprinklers, CVAC, 2 sump pumps, filtration system, well pump, water filter uses bag salt/month, sub panel for utility room. Laundry room w/double closet under stairs. 3 panels, 1 in electrical room, alarm system, septic pumped 2 yrs ago, raised beds & caps. A/C new July 2014, workshop behind garage. Nestled in a quiet neighborhood with a rural feel. Minutes from schools, parks, & golf course. Excellent fishing for bass, pike, pickerel, muskie & more. The river is navigable for small boats, canoes & kayaks. Enjoy stunning waterfront views & the best of country living while staying close to all essential amenities. Come see the transformation & discover the joy of waterfront living! (id:60626)
Royal Heritage Realty Ltd.
119 - 120 Collins Crescent W
Brampton, Ontario
Perfect Dream Home For First Time Home Buyers In Mature Quite Complex This Large end unit and corner lot Townhouse offers complete Finished Basement and access from garage; Living Room With Walkout To Private Fully Fenced Backyard Very Functional Layout With Lots Of Natural Light. Great Investment Potential. (id:60626)
Homelife/miracle Realty Ltd
5790 Robinson Street
Niagara Falls, Ontario
Client remarks excellent location on Niagara Falls tourist district and business center, right next to a newly built condo-townhouse subdivision! This 1.5-story house is situated on a lovely large 50'x140' lot, conveniently located on a bus route and just a 2-minute walk from the tourist area and the Fallsview Casino Resort and view the Falls. How wonderful it is that you can watch the Fireworks on Summer nights in the front porch! The house has Open concept kitchen and dinning room, 4 bedrooms, 3 full size bathrooms, an upper-level family area which total offering you over 1300 sqft living space. This beautiful cozy house gives you various opportunities for investment, rental, or as a wonderful starter home! Newly renovated, roof (2021), Air Condition and Furnace (2024), ready to move in! Vacant position, easy to show! (id:60626)
Wisdomax Realty Ltd
3850 Highland Park Drive
Armstrong, British Columbia
Welcome to 3850 Highland Park Drive in Armstrong, BC – a charming 3-bedroom, 2-bath home in a quiet, family-friendly neighborhood. With 1,562 sq. ft. of living space, this home has been updated over the years and offers a peaceful, private setting on a mature lot. Inside, you’ll find a bright, spacious living area and a modern kitchen with updated appliances, perfect for family living. The primary bedroom is a cozy retreat, and the additional bedrooms offer flexibility for family or home office use. Enjoy the privacy of treed patio spaces for outdoor dining or relaxing. With RV/boat parking and proximity to schools and parks, this home offers both comfort and convenience. Move-in ready and full of charm, 3850 Highland Park Drive could be your perfect family home. Book your showing today! (id:60626)
Royal LePage Downtown Realty
26 Haultain Crescent
Regina, Saskatchewan
Stylish. Spacious. Smart. Your perfect home awaits in the sought-after neighbourhood of Hillsdale. Fully rebuilt and beautifully upgraded, this modern gem blends style, comfort, and smart design to meet the needs of today’s busy lifestyle. From its sleek exterior, double balconies, and landscaped yard, this home makes a striking first impression. Inside, the open-concept layout is ideal for entertaining and everyday living, featuring warm acacia hardwood floors and a timeless kitchen with crisp white cabinetry and ample workspace. The main floor offers two spacious bedrooms—perfect for a home office, nursery, or guest space—and a full 3-piece bath for added convenience. Upstairs, the hardwood staircase leads you to a sun-drenched bonus area with a cozy library nook—an ideal spot for winding down after work or reading with the kids. Two large bedrooms with walk-in closets, a full bath, and a walk-in linen closet provide plenty of space for a growing family. Retreat to the primary suite, your own personal sanctuary, complete with balcony access and a spa-like en-suite featuring a freestanding tub, walk-in shower, and dual vanities to make mornings easier for busy couples. The fully finished basement extends your living space with two more bedrooms, a large rec-room (hello, playroom or home gym!), a 3-piece bath, and generous storage. A 26x26 heated garage is ready to handle Saskatchewan winters, while thoughtful upgrades like a dual-zone heating system, voice-controlled thermostats, room-specific climate sensors, a tankless water heater, and modern electrical/plumbing enhancements ensure comfort, efficiency, and peace of mind. Whether you’re raising a family or thriving in your career (or both!) the space offers, style, and smart features to match your lifestyle. (id:60626)
RE/MAX Crown Real Estate
RE/MAX Joyce Tourney Realty
15 Canaan Avenue
Kentville, Nova Scotia
Excellent investment opportunity in a highly desirable location near the many amenities of downtown Kentville. This fully renovated 3500 sqft four-unit quadplex was extensively upgraded around 2002, including the addition of a full second story and a complete overhaul of all major systems, bringing the entire building up to modern standards. The property features three spacious two-bedroom units and one well-laid-out one-bedroom unit, all with electric heat and separate power meters for tenant convenience. The full, unfinished basement is insulated and wired, offering an ideal solution for additional tenant storage or future development potential. The building has a strong rental history and continues to perform well, making it a smart addition to any investors portfolio. This one is priced right and will not last. (id:60626)
RE/MAX Banner Real Estate
729 Stanley Avenue
Enderby, British Columbia
Welcome to this fantastic updated family home in Enderby, ideally located close to shopping, schools, and parks. This well-maintained property is move-in ready. The open-concept living space is perfect for both cozy family nights and effortless entertaining. With three nicely sized bedrooms and a spacious den, there’s plenty of room for the whole family. The primary bedroom features a large walk-in closet and shared ensuite bathroom. The beautifully remodeled kitchen includes a large island that’s perfect for meal prep and flows seamlessly into the dining and living areas. Step outside to enjoy the fully fenced backyard, complete with a gated area for RV or boat storage. A detached single-car garage offers additional space for parking or use as a workshop. The private backyard patio, shaded by mature maple trees, provides a peaceful retreat to relax or entertain. This charming home truly has it all! (id:60626)
Coldwell Banker Executives (Enderby)
6166 Delray Pl
Nanaimo, British Columbia
With an excellent location in North Nanaimo, this 1377sf 2 bedroom and den patio home is nestled into a well maintained complex close to schools, parks, and bus routes. The thoughtfully laid out plan provides a large living room with gas fireplace feature wall, 10'3'' vaulted ceilings, adjoining dining and eating nook, and a very functional kitchen with corner window. The primary bedroom features a walk through closet and 3 piece ensuite with shower. The 2nd bedroom is ideal for guests or family, while your 10'x8' den is perfect for the work from home space, storage, or hobbyist. A slider to a private covered patio and manageable gardens, ideal for the pet-loving homeowner is not ready to give up on their flowers and small veggie gardens. The garage is 20'9''x18'; a full laundry room; and 4 piece main bath round out the features. With a great pet policy, ( 2 dogs or cats or combined any two - see bylaws) you can live and enjoy life here comfortably. If you have school age kids, then two schools are close by. All measurements are approximate and should be verified id important. (id:60626)
RE/MAX Professionals
105521 Rge Rd 154
La Crete, Alberta
10 Acres of Opportunity – Just Minutes from La Crete! Welcome to this incredible 10-acre property located just 1.5 miles south of La Crete, offering the perfect blend of rural privacy and town convenience. Whether you're looking for a hobby farm, a place to raise animals, or just extra space to spread out, this property has it all! The home sits on a full basement and features nearly 1,200 sq/ft per floor, with a total of 5 bedrooms and 2 bathrooms. The kitchen has been nicely updated with plenty of cabinets, and comes complete with all appliances as seen. Enjoy a spacious dining area, a cozy living room with a built-in A/C wall unit, and the comfort of both in-floor heating and forced air. The basement also includes a cold storage room, adding to the home’s practicality. Outside, the opportunities continue with a 30' x 50' heated shop offers great workspace or storage, A skid shack setup for dog breeding or kenneling and multiple outbuildings for additional storage or utility use. Fenced pasture areas and a dugout that supplies water to both the cattle waterer and the garden are a great bonus too! This is a move-in ready acreage that has seen many updates, with a functional layout and features perfect for small-scale farming, pet lovers, or anyone seeking country living close to town. Immediate possession available, Come experience the freedom and opportunity this property offers—book your showing today! (id:60626)
RE/MAX Grande Prairie

