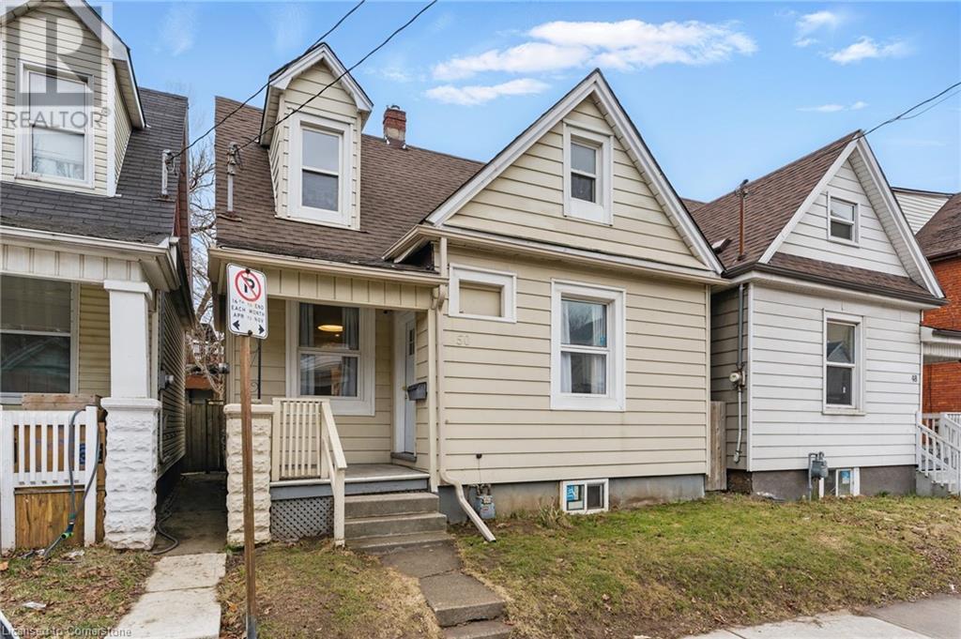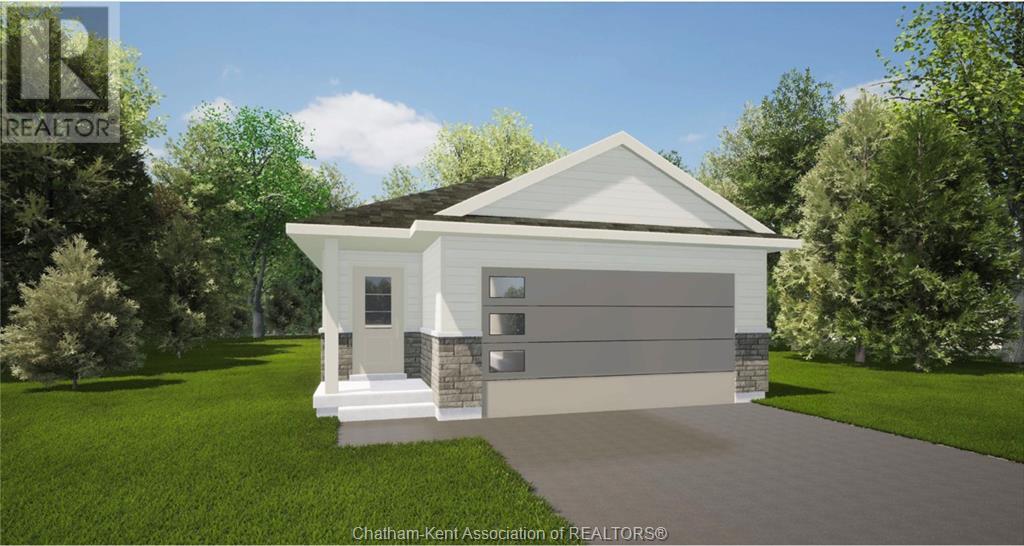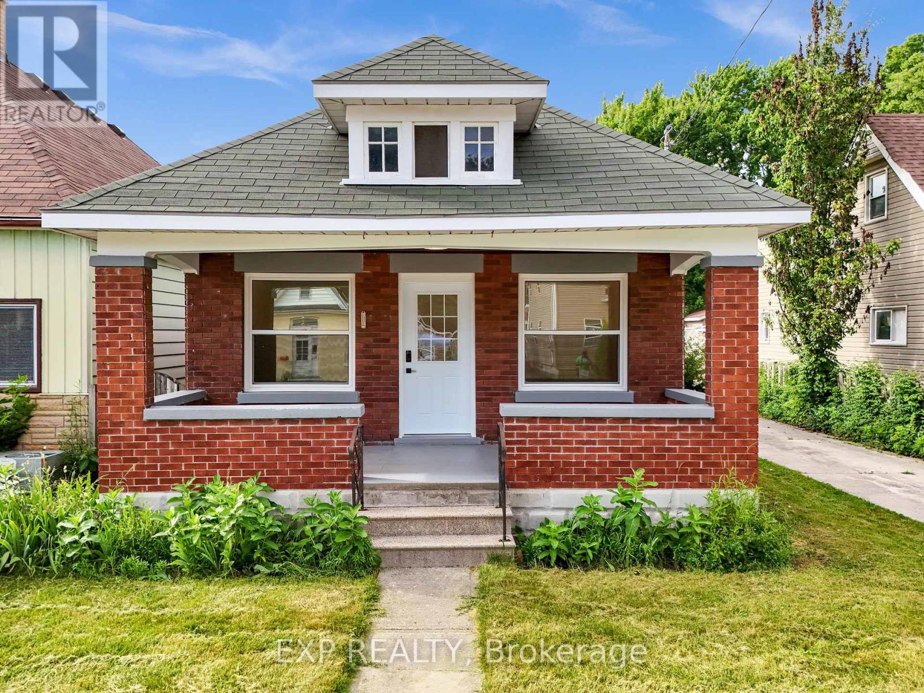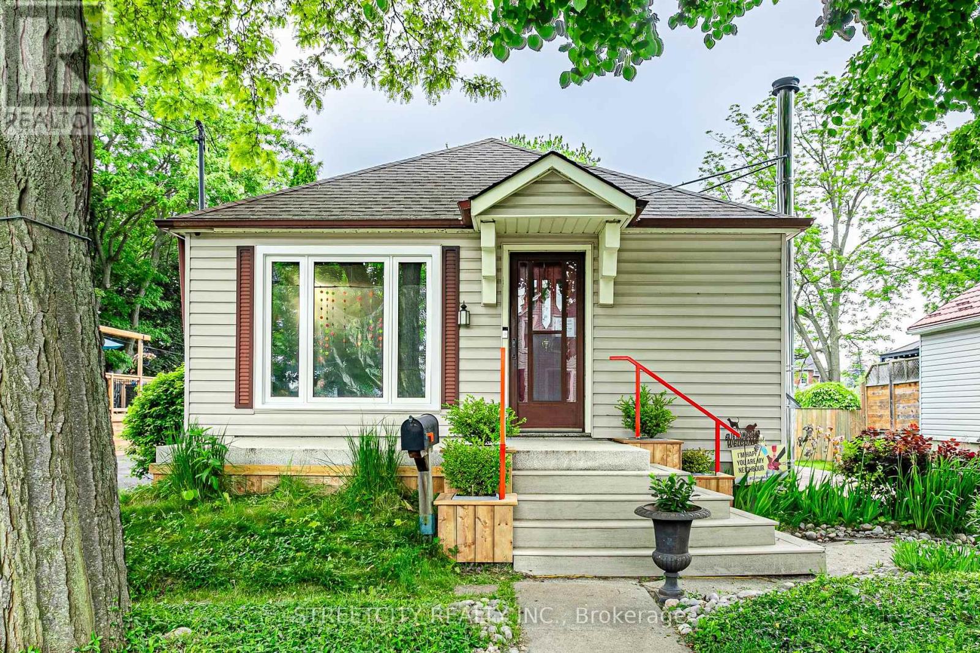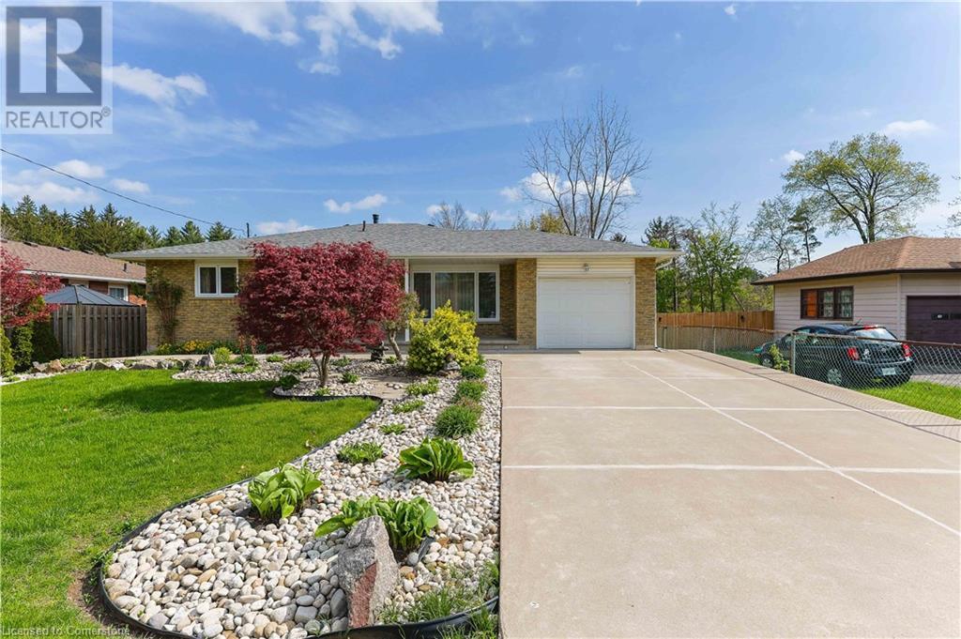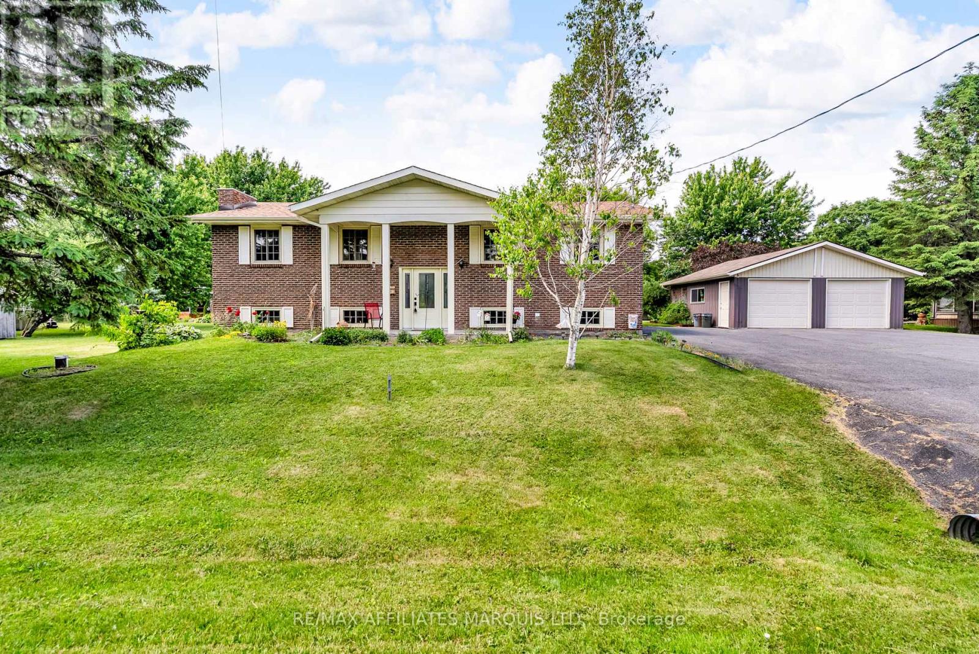50 Harvey Street
Hamilton, Ontario
Welcome to 50 Harvey Street – Where Charm Meets Potential! Step into this inviting 3-bedroom home that offers both cozy comfort and endless possibilities. The main floor greets you with a warm entry, perfect for hanging up your coat and unwinding. The open-concept dining area flows seamlessly into a custom kitchen featuring an L-shaped counter that comfortably seats four. Thoughtfully designed, the kitchen boasts elongated upper cabinets, soft-close drawers, two lazy Susans, a pull-out spice rack, and even a built-in cutlery drawer – all adding to the space’s functionality and charm. Updated floors throughout the main and upper levels, fresh paint, and stylish lighting bring a modern touch to this home. You’ll find not only three spacious bedrooms, but also an office space and a bonus room with direct access to your fenced-in backyard. With two full bathrooms and a lower level that walks up to the backyard, there's so much room to grow or transform as you wish. Located just across from Powell Park, enjoy views of the local community garden right from your doorstep. The vibrant Barton Village is just a short stroll away, where you’ll discover a delightful mix of local favourites, including unique shops, a family-friendly toy store, a beloved eatery, a neighbourhood pub, a classic Polish deli, and even a cinema. This is more than just a home—it’s a chance to become part of a thriving community. Let’s get you in! (id:60626)
RE/MAX Escarpment Realty Inc.
178 Ironwood Trail
Chatham, Ontario
Introducing ""The Linden"", built by Maple City Homes Ltd. Offering almost 1300 square feet of living space and a double car garage. The kitchen includes quartz countertops, that flows into the dining space and living room giving an open concept design. Patio doors off the living room, leading to a covered deck. Retreat to your primary bedroom, which includes a walk-in-closet and ensuite. Skip the stairs with Main Floor Laundry. Price includes a concrete driveway, fenced in yard, sod in the front yard and the backyard. With an Energy Star Rating to durable finishes, every element has been chosen to ensure your comfort & satisfaction for years to come. Photos in this listing are renderings only. These visual representations are provided for illustrative purposes only. Price inclusive of HST, net of rebates assigned to the builder. All Deposits payable to Maple City Homes Ltd. Order today and choose your own finishes from available packages, contact listing agent for more details. (id:60626)
Royal LePage Peifer Realty Brokerage
24 Mckenzie Cl
Leduc, Alberta
Don't miss out this one is loaded. Triple heated garage with 8ft overhead doors, floor drain, hot and cold water hook up and two man doors. Backing onto a park and siding a walk way. The kitchen with trendy acrylic cabinets to the ceiling, quartz countertops, Stainless appliances with gas range, island, corner pantry and soft close doors and drawers. Great room concept with 9ft walls, gas fireplace and windows and garden door overlooking the back yard leading to the deck. Metal railing leading to the Upper floor with 3 good sized bedrooms, upper floor laundry and bonus area. Owners suite with large walk in closet and 4 piece ensuite. Fully finished basement with 9ft walls 3 piece bathroom, bedroom, family room and side entrance for future in law- suite. Central vac system, air conditioning close to schools, parks and walkways make this the perfect family home. (id:60626)
Homes & Gardens Real Estate Limited
972 Dame Street
London East, Ontario
Welcome to a beautifully updated home nestled in the heart of London, with income potential and space to spare. This five-bedroom, two-bathroom property has been thoughtfully renovated from top to bottom, making it move-in ready for homeowners or easily converted to a duplex for savvy investors alike. Step inside to discover a fresh interior featuring white oak luxury vinyl flooring, stylish, durable, and perfect for high-traffic living. Natural light pours through modern glass exterior doors, illuminating crisp white walls and bright, inviting spaces. The kitchen is a standout with its sleek white cabinetry and clean design, offering both function and charm. And why settle for one kitchen when you can have two? Whether you're preparing family meals or renting out part of the home, the second kitchen adds flexibility and value. Smart layout options allow you to create a separate living space to generate rental income or accommodate multigenerational living. Additionally, you have an over sized 30' X 30' shop, with steel roof, concrete floors, water tank and gas heater. Equipped with a washroom and space for an office, all ready for your business needs. Located within walking distance of schools, parks, and local eateries, this home combines urban convenience with everyday comfort. With B. Davison Secondary School nearby, or the city's acclaimed Colleges and University you will find easy access to transit, making commutes a breeze. Need groceries or pizza? Thats covered, United Supermarket, and many restaurant options just around the corner. Whether you're looking to invest for rental income, grow your family, or simply enjoy a home with room to breathe, this property offers the versatility and style to make it all possible. Come see for yourself, its worth the walk through. (id:60626)
Exp Realty
203 Castleridge Drive N
Calgary, Alberta
Fully renovated from top to bottom, this stunning feel like brand new with 4-bedroom, 4-bathroom 2-storey home is located in the heart of Castleridge, one of Calgary’s most vibrant and family-friendly communities. Offering modern luxury in a mature neighborhood, this home features brand-new windows, updated electrical and plumbing (in both the kitchen and bathrooms), stylish & solid LVP flooring throughout including the stairs, and two separate laundry areas. The upper floor includes 3 spacious bedrooms and 2 full bathrooms with sleek standing showers, while the main level boasts a bright open-concept living and dining area, a high-gloss kitchen with quartz countertops, new stainless steel appliances, a convenient powder room, and a large patio door that opens to the backyard and covered carport—perfect for Alberta winters. The fully finished basement includes an illegal suite with 1 large bedroom, a walk-in closet, a full bathroom with standing shower, an open kitchen/living/dining area with quartz countertops, and its own laundry—ideal for extended family or rental income. Located steps from the bus stop, and close to schools, parks, shopping plazas, Tim Hortons, Wendy’s, Real Canadian Superstore, gas stations, two major religious temples, and Westwinds LRT station, this home offers unmatched convenience and incredible value. Don’t miss your opportunity to own a like-new home in one of Calgary’s most connected communities! (id:60626)
Realty Executives Pioneers
32 Skyview Springs Road Ne
Calgary, Alberta
** SAFETY ALERT - PARK YOUR CAR INSIDE ** TWO STORY WITH A TWO-CAR GARAGE UNDER $550K ** Curb appeal and character welcome you into this beautifully upgraded, well-maintained Certified Family Home. Upon entry, you are invited into an excellent open floor plan with hardwood floors, high ceilings, and a view of the open kitchen—gorgeous cabinetry with painted grey lowers and white uppers. With ample countertop space, it offers plenty of room for entertaining and preparation. Upgraded stainless steel glass top range, Fridge, built-in dishwasher, and over-the-range microwave. A central island provides a raised eating bar and stainless steel sink, completing the space. You will appreciate the upgraded white trim color throughout this fabulous home, which features three bedrooms and two bathrooms. The primary bedroom boasts a spacious walk-in closet. The lower level is waiting for your design ideas and has already completed some work to help ease your finishing process. Fully fenced home site with a BIG 22x20 garage. Lots of on-street parking. Additionally, it is situated on a quiet, family-friendly street, close to parks, schools, daycare facilities, playgrounds, and the new Stony Trail exit. Exceptional Value is found in the established Skyview Ranch. Call your friendly REALTOR(R) today to book your viewing! (id:60626)
Jayman Realty Inc.
24 Heritage Manor
Cochrane, Alberta
Home awaits in one of Cochrane’s nature-inspired communities, West Hawk! Offering breathtaking mountain and foothill views, a future school site, a dog park, and direct access to a natural reserve, this community blends convenience with outdoor living. With 1656 square feet of open-concept living space, the Richmond WALKOUT is built with your growing family in mind. This duplex features 3 bedrooms, 2.5 bathrooms, a side entry, and a front-attached garage. Enjoy extra living space on the main floor with the laundry room on the second floor. The 9-foot ceilings and quartz countertops throughout blend style and functionality for your family to build endless memories. (id:60626)
Century 21 All Stars Realty Ltd.
224 Aspen Stone Boulevard Sw
Calgary, Alberta
Experience life in Aspen Woods! Welcome to this stylish and well appointed 2 bedroom, 2.5 bath townhouse, perfectly suited for those who appreciate the vibrant lifestyle of Calgary's desirable West Side. The ground level features a versatile flex room, ideal as a home office, fitness space, or studio with direct access to the attached double garage. Upstairs, you'll be greeted by elegant hardwood flooring, rich maple cabinetry, granite countertops, and sleek stainless steel appliances. The open concept main living area includes a generous living room, with access to a deck, a dedicated dining space, and a cozy corner nook perfect for reading or a second work from home setup. A convenient powder room completes this level. The upper floor offers a spacious primary bedroom with a walk-in closet and a private 4 piece ensuite. A second well-sized bedroom accompanied by a 4-piece ensuite bath provide comfort and flexibility for family or guests and dedicated laudry room. This home has been freshly updated with brand new carpet and interior paint making it completely move in ready. Enjoy all that Aspen Woods has to offer, including excellent access to Stoney Trail, the Westside Rec Centre, Aspen Landing shopping, 69th Street LRT, and prestigious schools like Webber Academy. Make this your home today! (id:60626)
Century 21 Bamber Realty Ltd.
House And Lot 2017-14 A And J Crescent
Killarney Road, New Brunswick
Discover this beautifully designed bungalow with a garage, featuring stunning curb appeal and an exceptional interior layout. The main level boasts three bedrooms, including a spacious master suite with a walk-in closet and full ensuite. Enjoy the open kitchen and dining area that flows into a great room with a tray ceiling, enhanced by high-quality laminate and ceramic flooring. The lower level is ready for your personal touch and future development, designed to suit your needs. This home sits on a generous acre lot on A & J Crescent, with all rebates returned to the builder. Plus, enjoy peace of mind with an 8-year Luxe New Home Warranty. Dont miss this opportunity to make this stunning home your own! (id:60626)
Exp Realty
137 Erie Street
St. Thomas, Ontario
Charming 2-bedroom bungalow with spacious rear addition - updated and move in ready! Welcome to this beautifully maintained 2-bedroom, 1 bath bungalow nestled on a picturesque, tree-lined street in a sought-after city neighborhood. This home blends classic charm with modern updates, featuring a large rear addition (2016) that adds exceptional living space and functionality. The bright, open-concept addition includes a spacious living room with a cozy fireplace, a generous dining area, and an expansive kitchen designed for cooking and entertaining. The kitchen boasts a gas cooktop, ample counter space, and abundant cabinetry. Large windows flood the home with natural light and improve energy efficiency. The remaining windows were replaced in 2025. The main level includes two comfortable bedrooms and a full bathroom, offering practical living space ideal for couples, small families, or downsizers. The basement is untouched and ready for your custom finish--perfect for adding value and personalized space such as a rec room, home office, or additional bedroom. Additional highlights include a newer roof in excellent condition, ensuring long-term peace of mind. The landscaped backyard is a private retreat with a large greenhouse, a spacious shed, and room for outdoor enjoyment or gardening. Located on a mature, quiet street with excellent curb appeal, this property is close to schools, parks, shopping, and transit. It's a rare opportunity to own a well-cared for home with room to grow in one of the city's most desirable neighborhoods. The kitchen was designed for a future oven and dishwasher. (id:60626)
Streetcity Realty Inc.
162 Victoria Street
Simcoe, Ontario
Welcome to 162 Victoria Street in the Town of Simcoe, ON. This beautifully maintained bungalow located on a wide lot is ready for its newest owner. Looking to get into main floor living with over 1,100sqft of living space plus a finished basement, this property is the easiest downsizer move. With hardwood flooring, custom cabinets, granite countertops and tons of natural light. Recently painted bathroom and newer vanity upgrades this property is a must see. Located nearby all parks, golf, and amenities such as well-stocked grocery stores, department stores and all necessities. RSA (id:60626)
One Percent Realty Ltd.
18227 Oak Drive
South Glengarry, Ontario
Welcome to 18227 Oak Dr., an extremely well maintained raised bungalow located in the desirable Glendale Subdivision - just minutes east of the city, yet offering a peaceful, country-like setting. Situated on a spacious 113' x 128' lot, this home features 1,269 sq ft of comfortable living space, a detached double car garage, and exceptional curb appeal. Step inside to a bright, open-concept layout featuring a nice sized kitchen with island, flowing seamlessly into the dining area and a large, comfortable living room - perfect for everyday living or entertaining. The main floor offers three bedrooms, including a primary suite with patio doors that lead to a screened-in porch and a large deck, ideal for enjoying the serene backyard. A full 4-piece bathroom completes this level. The fully finished lower level offers a versatile family room with ample space for an office, hobby area, home gym and TV area , and is warmed by a cozy propane stove. An unfinished section provides additional storage and includes direct walk-out access to the backyard - perfect for moving seasonal items with ease. This home is in great condition and move-in ready, with numerous updates completed over the years. Additional highlights include a Generac Home Generator for peace of mind and electrical service through Cornwall Electric. Don't miss this opportunity to enjoy the perfect blend of rural tranquility and city convenience! Click on the Multi-media link for the virtual tour, additional photos & floor plan. The Seller requires 24 hour Irrevocable on all Offers. (id:60626)
RE/MAX Affiliates Marquis Ltd.

