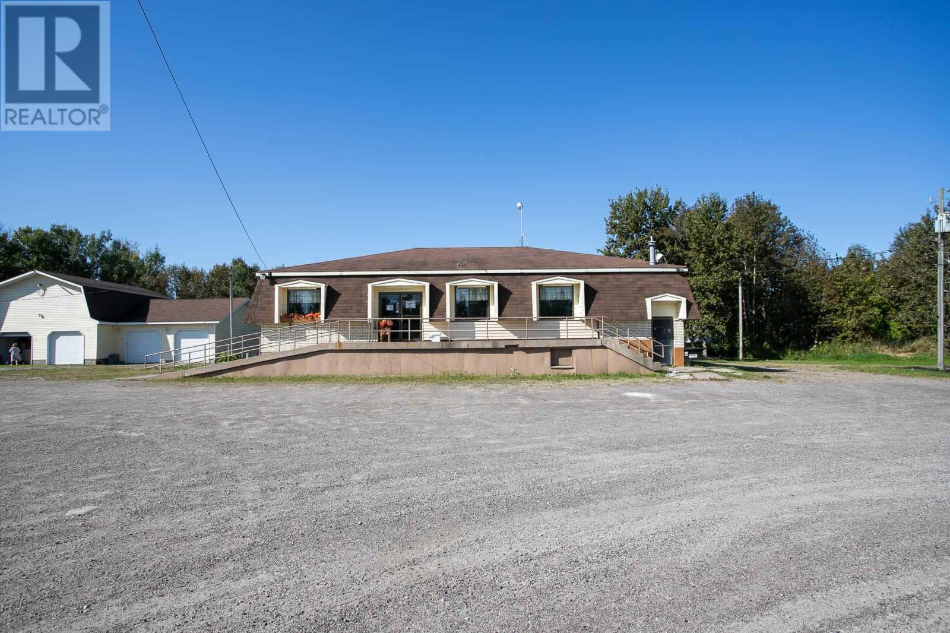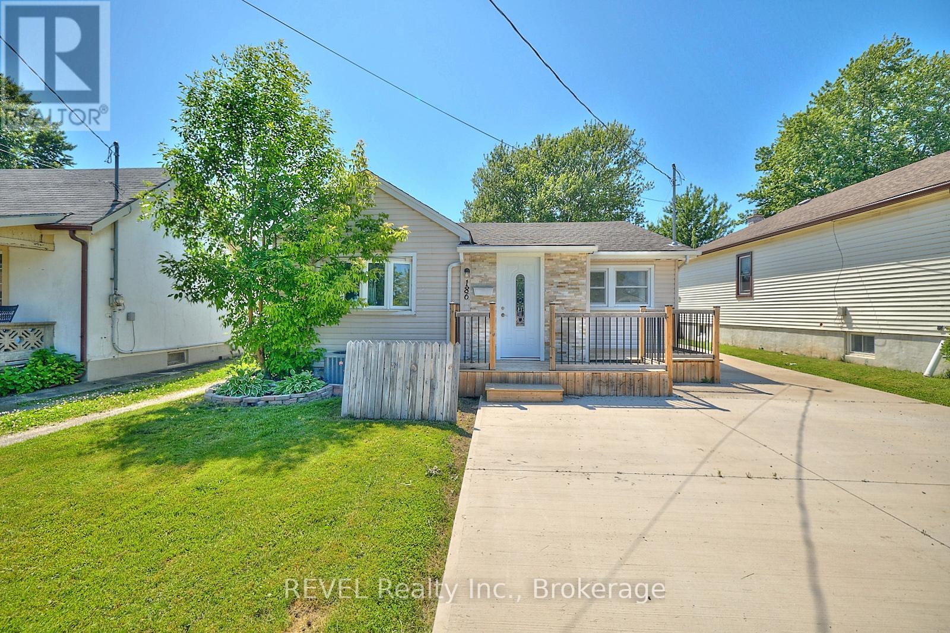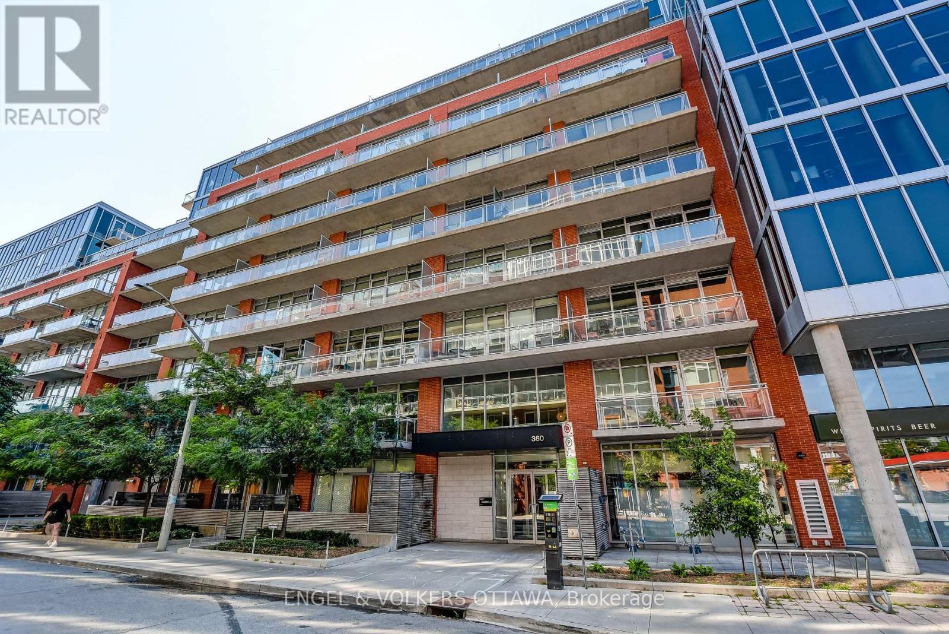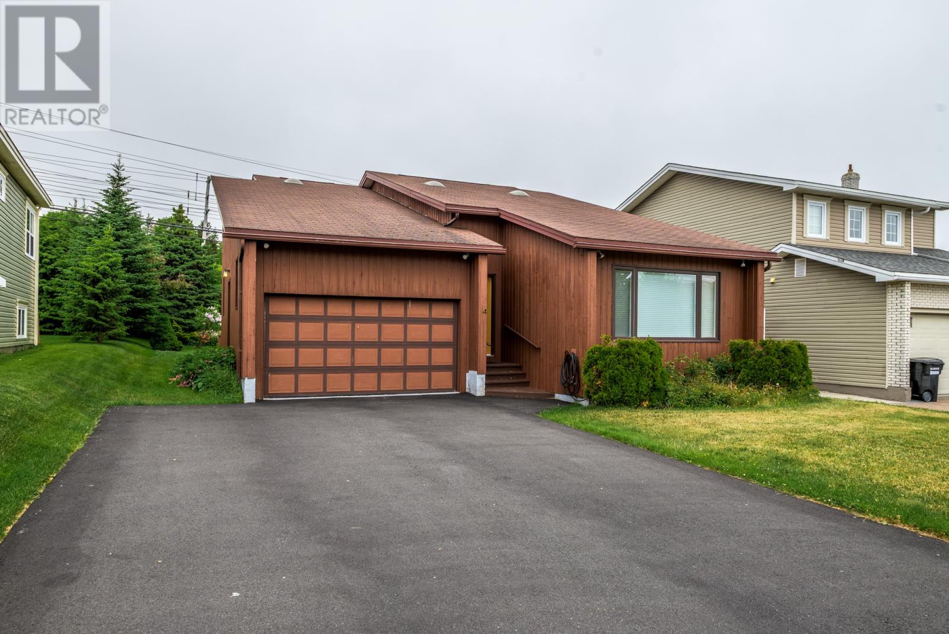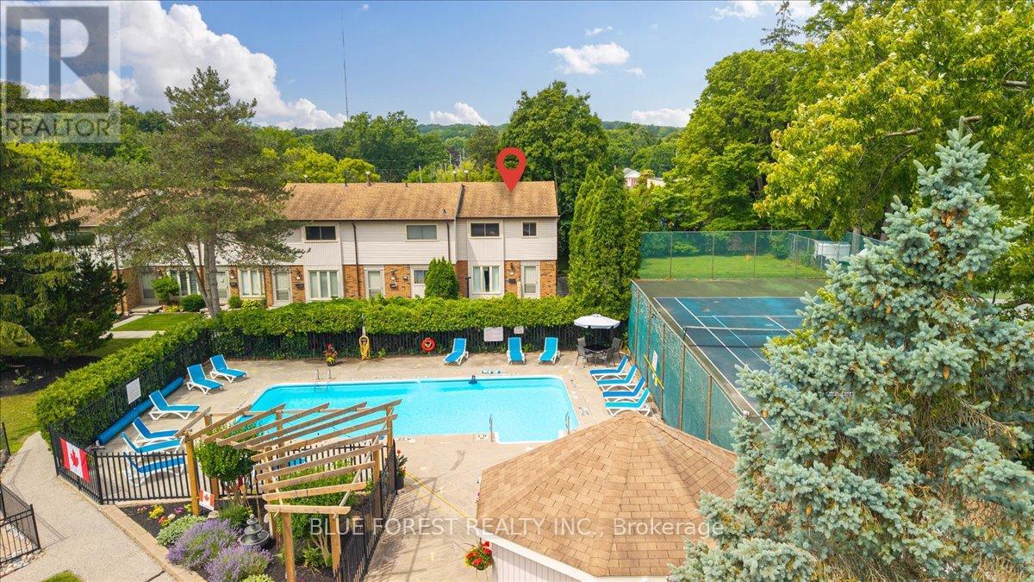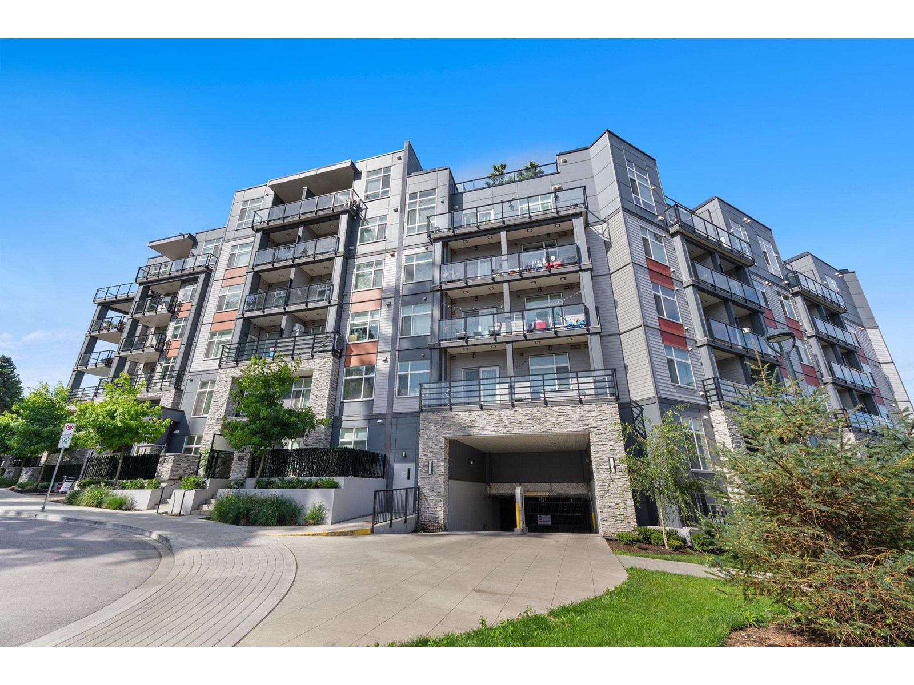409 120 Jensen Ave
Parksville, British Columbia
Welcome to 409–120 Jensen Ave W in Parksville’s carbon neutral Mosaic complex. Designed for modern coastal living, this top-floor 1-bedroom condo offers a stunning ocean view of the Salish Sea and Coastal Mountains, with abundant natural light and an open-concept layout perfect for relaxing or entertaining. Built in 2023 with triple-pane windows, hot water on demand, energy recovery ventilation, and a heat pump for year-round comfort and low utility bills. Features include quartz countertops, luxury vinyl plank flooring, soft-close cabinets, 9-ft ceilings, and a large private balcony. Strata fee is $212/month and includes water. Pets and rentals allowed. Includes a storage unit and a surface parking stall next to the main entrance. EV charging available and extended double time warranties in place. The building is well-managed, wheelchair accessible, and walkable to shops, restaurants, banks, professional services, and Parksville Beach—just a 5-minute stroll away. (id:60626)
One Percent Realty Ltd.
1808 13696 100 Avenue
Surrey, British Columbia
Experience urban living in this 1-bed, 1-bath condo at Park Avenue West by Concord Pacific. Spanning 515 sq ft, it features a functional layout with spacious balcony. Features include heating, quartz countertops, premium integrated appliances, high-end cabinetry, and organized closets. Resort-like amenities including 24/7 concierge, golf simulator, outdoor swimming pool, steam, sauna, hot tub, tennis court, fitness studio, yoga pavilion and more. Located steps from King George SkyTrain, SFU, KPU, Central City Mall, Walmart, T&T, dining, library, and Holland Park. Ideal for first-time buyers and investors seeking strong rental potential. 1 parking stall & 1 storage locker. (id:60626)
Sutton Group - 1st West Realty
3171 Highway 17b
Macdonald Meredith & Aberdeen Township, Ontario
Great opportunity to own established business in the friendly village of Echo Bay, just 15 minutes east of Sault Ste. Marie. This 2400 sqft restaurant with additional 2400 sqft on the basement level has unlimited potential for the motivated entrepreneur. Main floor consists of a spacious restaurant dining area, large kitchen, main floor storage room, employee washroom and two public washrooms for customer use. Dining room has occupancy for up to 98 people. Operational kitchen has functioning prep area, large counters, and stainless steel worktable. Dining room has garden doors onto raised wood deck for additional dining experience. Two staircases to lower level, which was previously a licensed bar, currently vacant. Additional features on the lower level include generous sized cold room, two customer washrooms, bar, dance floor, storage room, mechanical room and electrical room. Great location and exposure for tourists visiting the Loonie monument located right beside the restaurant. Call now for your private showing!SELLER IS RELATED TO THE REAL ESTATE SALES REPRESENTATIVE. (id:60626)
Century 21 Choice Realty Inc.
186 Wellington Street
Port Colborne, Ontario
You're invited to start living the good life here at 186 Wellington Street! Having been extensively renovated, this bungalow is turn-key and is as quaint as they come. Conveniently located near highway 140, yet nestled in a charming community, this home is practical and is sure to be appealing to many. Whether you are first-time buyers looking for a place to plant your roots or a couple hoping to retire and scale back your responsibilities when it comes to maintenance, this property is the one for you! When you arrive, be sure to take note of the expansive concrete driveway (2022) that offers ample parking and adds tons of curb appeal to the home. As you make your way to the front door, the lovely porch will be calling your name - this will certainly be the spot where many coffees will be enjoyed and laughs will be had. Inside, be prepared to be thoroughly impressed. At every turn there is another wonderful feature to enjoy! From the vaulted ceilings to the gorgeous kitchen with quartz countertops and seemingly endless storage, you will begin to realize that this home truly has it all. The main floor of this property comes complete with a charming living room, dedicated dining space, two generously sized bedrooms, a beautiful 4-piece bath, as well as main floor laundry and a convenient mud room. The basement is equipped with plenty of space and is ideal for storage. With convenient access through the mudroom, the back deck is a pleasant spot to enjoy the wonderful yard. Offering an ideal place for the kids to play, for you to host a family get-together or a gardener to put their passion to work, the private backyard is a huge bonus to this already wonderful property. Rest assured that your family won't be without power in a storm, as this home comes equipped with its own generator. Come experience all that beautiful Port Colborne has to offer - with the fabulous shops and restaurants, all while maintaining that small-town vibe, it is certainly the place to be! (id:60626)
Revel Realty Inc.
515 William Street
South Huron, Ontario
Welcome to your perfect first home! Nestled in the heart of Exeter, this beautifully renovated home is move-in ready and ideal for first-time buyers. From top to bottom, the property has been thoughtfully updated to blend comfort, style, and functionality. Step inside to a bright and inviting main floor that features a foyer, a spacious living room, and a formal dining area - perfect for hosting family dinners or quiet evenings in. Two additional rooms on the main floor offer flexible options as home offices, guest rooms, or extra bedrooms. The completely updated kitchen boasts fresh finishes, while the 4-piece bathroom and convenient laundry closet add to the homes practicality and charm. Upstairs, you'll find three bedrooms, a versatile bonus room, and a freshly updated 2-piece bathroom. Outside, the home continues to impress with all-new siding, a durable steel roof, a brand-new front porch, and a spacious back deck for relaxing or entertaining. Located in Exeter, you're just minutes from all amenities including shopping, dining, schools, and more. Enjoy nearby attractions like the local golf course and beautiful conservation park, offering the perfect balance of small-town living and modern convenience.This completely renovated gem wont last long - come see all it has to offer! (id:60626)
Royal LePage Don Hamilton Real Estate
516 - 360 Mcleod Street
Ottawa, Ontario
Discover urban living at its finest with this stunning 678 sq.ft., south-facing 1-bedroom + den unit, featuring a sunny and spacious 97 sq.ft. balcony. Flooded with natural light through floor-to-ceiling windows, the space boasts 9-ft concrete ceilings and sliding barn doors, adding an industrial-chic fair. The modern kitchen offers a functional custom island, stainless steel appliances, and quartz countertops, enhancing its sleek design. The den is generously sized, providing flexible space for a home office, guest room, or entertainment area. In-suite laundry adds convenience, while stylish finishes elevate the contemporary appeal. Resort-like amenities include an outdoor saltwater pool with loungers, a patio area with BBQ, an indoor lounge with a billiard room, a state-of-the-art fitness facility, and a private screening room for movie nights. Visitor parking is available on-site. Ideally located in the heart of Centretown, right above Starbucks, Shoppers Drug Mart, and LCBO, this unit offers a walkable lifestyle with easy access to an abundance of amenities, including great restaurants, coffee shops, parks, paths, and the Rideau Canal (id:60626)
Engel & Volkers Ottawa
4 Paddy Dobbin Drive
St John's, Newfoundland & Labrador
Welcome to 4 Paddy Dobbin Drive, a well-maintained, custom-built home located in a highly desirable east-end St. John’s neighbourhood. This home features an attached in-house garage, three skylights that fill the space with natural light, and soaring cathedral ceilings that enhance its spacious feel. Classic colonial trim and doors add timeless charm, while the main-floor laundry offers everyday convenience. The kitchen is outfitted with quality birch cabinetry and full pull-out drawers for smart storage solutions. this home is ready for easy upgrades. Pride of ownership is evident throughout—this is a solid, thoughtfully designed property perfect for comfortable family living. (id:60626)
Royal LePage Vision Realty
2 - 1328 Commissioners Road W
London South, Ontario
A rare 4 bedroom end unit located in The Westwood Village complex in one of London's BEST neighbourhoods, Byron! This complex is cared for by award winning Dickenson Property Management. Byron is known for its prime location just steps to London's largest and most beloved Springbank Park, top rated schools, its strong sense of community and upscale feel. Convenient shopping strip right at your gates - pop out anytime for you morning coffee or dinner with friends. This home stands out in every way, built larger than most units in this complex. It has a finished basement with plenty of storage and a separate laundry room. BBQ and unwind in your private backyard patio with extra storage shed. This unit offers lots of space and potential to update to your style. Residents enjoy outdoor amenities like an outdoor gated swimming pool and tennis/pickleball court, all while keeping condo fees and property taxes affordable. What a great opportunity to get into one of London's most sought after neighbourhoods at an affordable price. Perfect for savvy investors or first time homebuyer families, book your showing today! (id:60626)
Blue Forest Realty Inc.
418 11077 Ravine Road
Surrey, British Columbia
Welcome to Ledgeview - modern living with stunning Fraser River views. This bright and well-designed 1 bedroom, 1 bathroom apartment offers 557 sq ft of comfortable, contemporary living on the 4th floor. Oversized windows flood the space with natural light and perfectly frame the sweeping river views. The kitchen features sleek quartz countertops and stainless steel appliances, combining style and function for everyday living. The open-concept layout flows seamlessly from the kitchen into the living area, maximizing space and comfort. Enjoy access to premium amenities including a fully equipped gym, club house, bike room, and a beautiful rooftop patio - perfect for relaxing or entertaining with a view. Located close to transit, shopping, parks, and trails, Ledgeview has it all! (id:60626)
Exp Realty Of Canada
30 Bain Crescent
Saskatoon, Saskatchewan
Welcome to this spacious and functional bungalow in the heart of Silverwood Heights. Offering 1,324 sq. ft, this home features 4 bedrooms and 3 bathrooms, including a primary with a 2-pc ensuite. The charming sunken living room has plenty of space for the whole family and a large bay window filling the room with natural light all year long. The formal dining room makes the layout desirable for family and entertaining. The kitchen provides views of both the front and backyards, creating a bright and welcoming space. Downstairs, the fully finished basement offers a large family room and games area with a bar. You’ll also find the fourth bedroom, a 3-piece bath, and a utility room with plenty of storage. Outside, the private backyard includes a patio and lots of green space, perfect for kids, pets, or entertaining. A double front driveway and oversized single attached garage with drive-through access provide tons of parking and functionality. The home has great street appeal with a covered front porch and landscaped front yard. The backyard is fully fenced and has beautiful gardens, mature trees and a garden shed. This is a solid family home in a prime location, ready for your personal touches. Don’t miss your chance to make it your own! (id:60626)
Boyes Group Realty Inc.
39 Evans
Copper Cliff, Ontario
Nestled on a quiet cul-de-sac in Copper Cliff, this charming 3+1 bedroom, 1.5 bathroom home blends classic character with modern updates. The main floor features beautiful original hardwood floors and a spacious layout, including a large dining room that's perfect for family gatherings or entertaining guests. The updated kitchen is a standout, complete with granite countertops and plenty of cabinet space. Downstairs, you'll find an additional finished room - ideal for a home office, guest bedroom, or hobby space along with a second. Outside, enjoy the privacy of your own backyard from the comfort of a durable composite deck, and take advantage of the single detached garage for parking or storage. This well-maintained home offers comfort, charm, and functionality, all in a peaceful, family-friendly neighborhood close to parks, schools, and local amenities. (id:60626)
Coldwell Banker - Charles Marsh Real Estate
306 Red Sky Villas Ne
Calgary, Alberta
Welcome to your brand-new modern townhouse offering over 1,550 sq ft of beautifully designed living space! This stylish home features 3 spacious bedrooms and 3.5 bathrooms, perfectly suited for families or professionals seeking comfort and functionality.Step inside to a welcoming foyer that leads to a private bedroom and full bathroom on the main level—ideal for guests, a home office, or multi-generational living. Enjoy the convenience of an attached front garage for secure and easy access.Upstairs, the open-concept main floor boasts a bright and airy living space complemented by large windows that flood the home with natural light. The sleek, modern kitchen is equipped with stainless steel appliances and opens up to a cozy balcony—perfect for BBQs or relaxing evenings.A convenient powder room and stacked laundry are also located on this level for added ease. The upper floor features two generously sized bedrooms, each complete with its own ensuite bathroom, offering privacy and comfort for everyone.Don’t miss your chance to own this stunning, move-in-ready home! (id:60626)
RE/MAX House Of Real Estate



