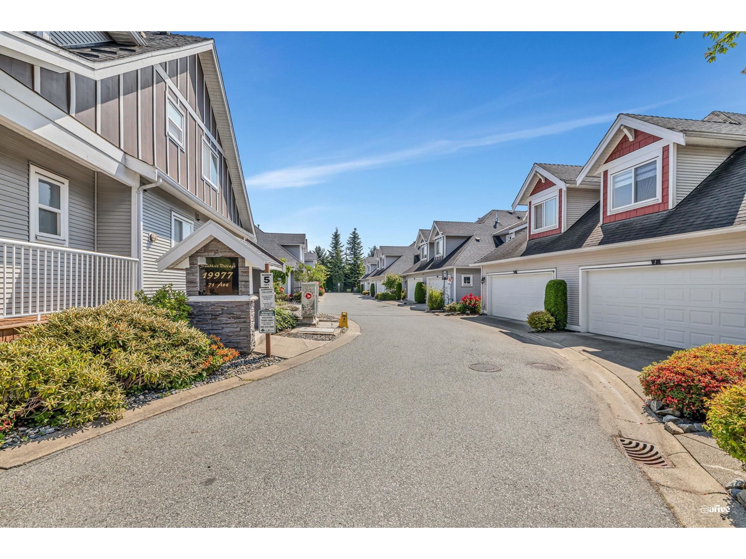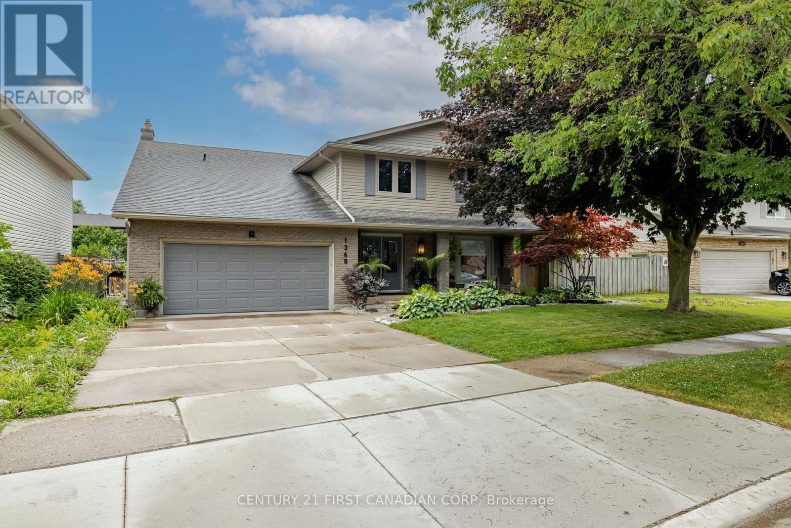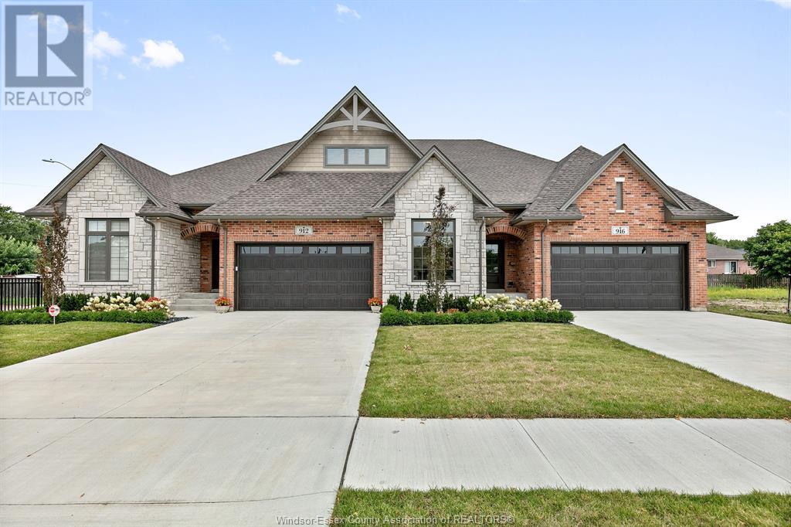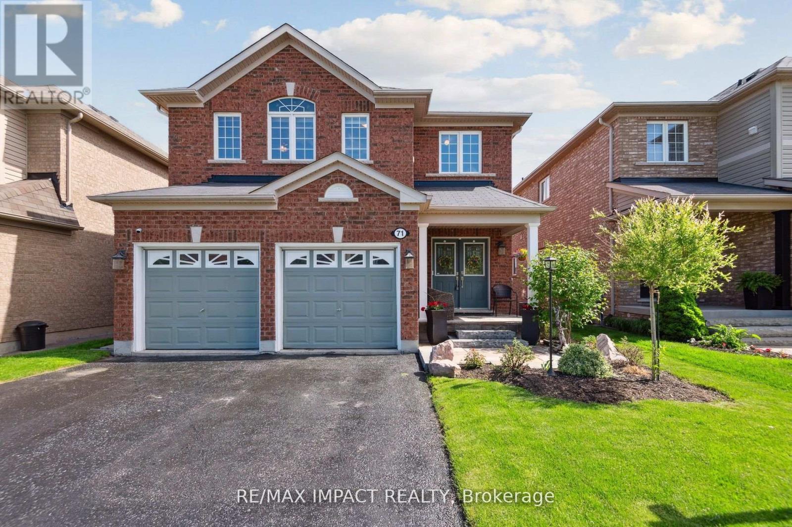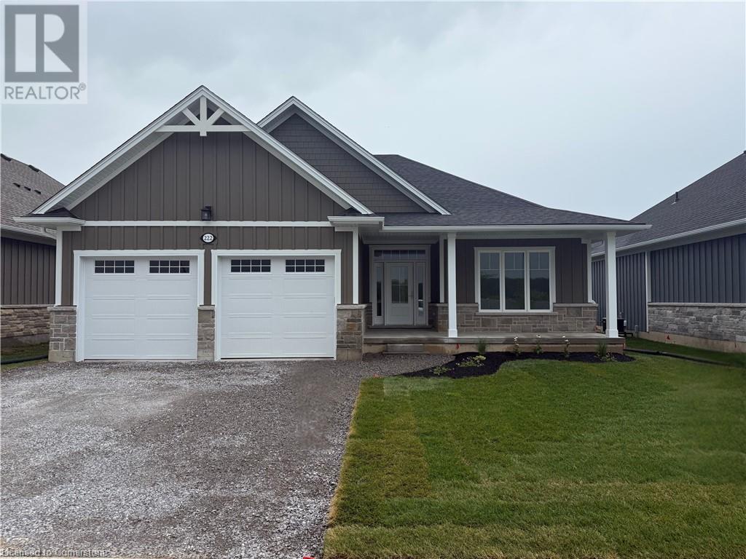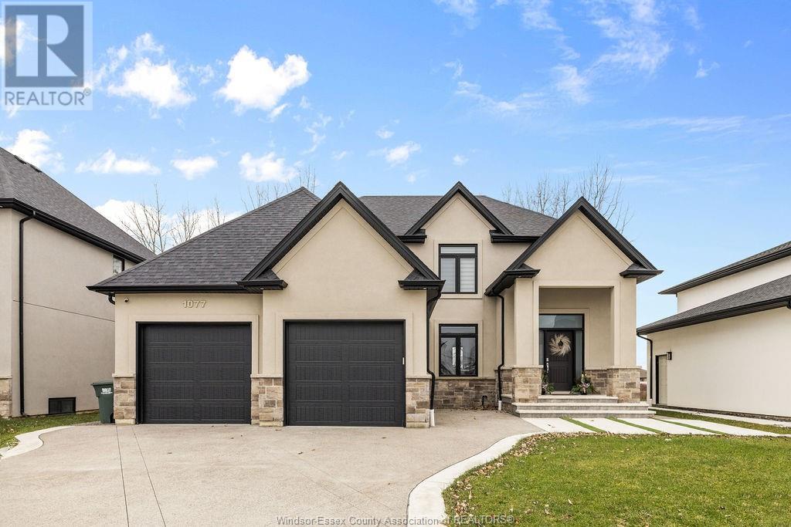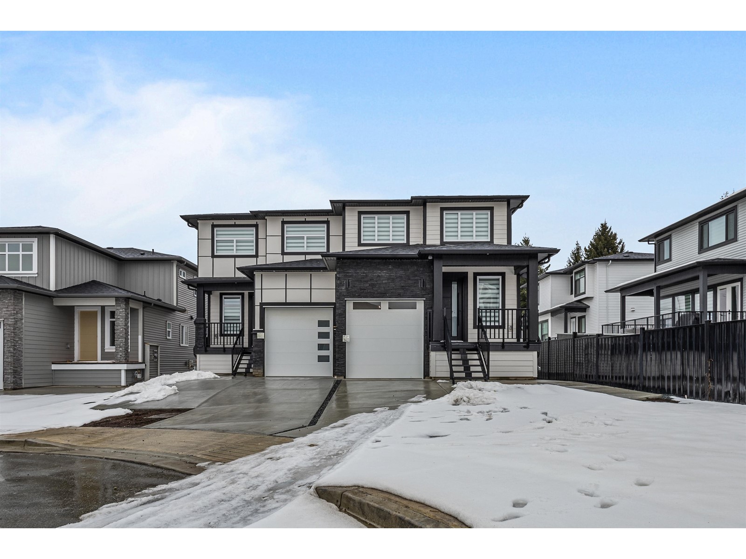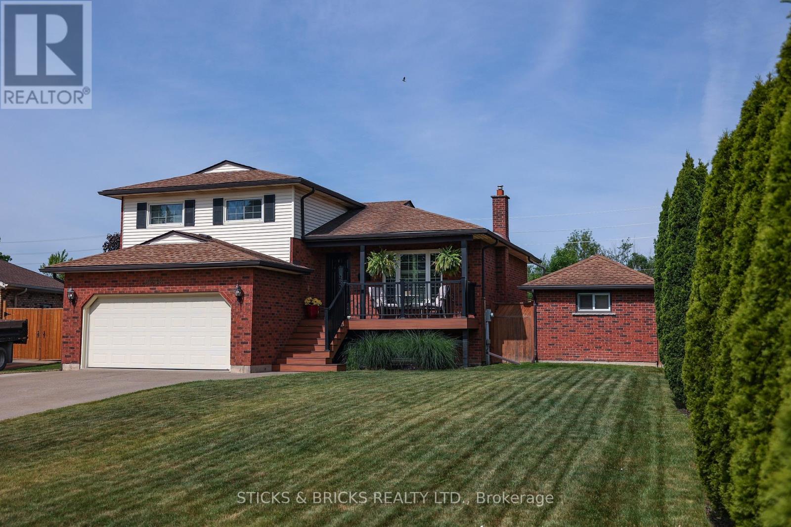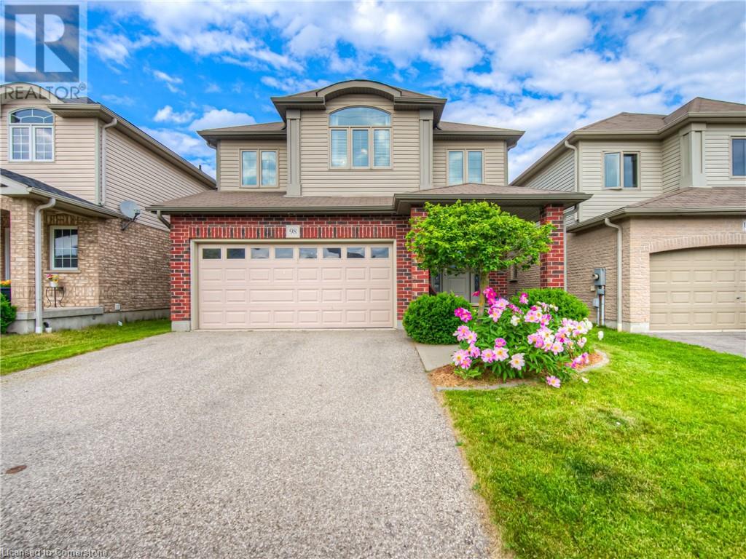9 19977 71 Avenue
Langley, British Columbia
Discover refined, low-maintenance living in this rare 2-storey executive corner townhome, nestled in a quiet Willoughby enclave. Designed for comfort and convenience, the main floor features a primary suite with radiant in-floor heating and a full ensuite. A bright, open living area with an electric fireplace leads to a well-appointed kitchen with granite countertops, stainless steel appliances, and ample cabinetry. The private, level-entry backyard and patio offer a peaceful outdoor retreat. Complete with a full-size double garage and easy access to transit, shopping, and the upcoming SkyTrain-this is an ideal home for those seeking a relaxed, turn-key lifestyle. (id:60626)
Exp Realty Of Canada
621 Mcgill Lane
Woodstock, Ontario
Here's Your Chance To Own A Beautifully Maintained 2-Storey, 4-Bedroom, 4-Bathroom Home Offering Over 3,170 Square Feet Of Spacious, Well-Designed Living. Situated On A Large Lot In A Quiet Cul-De-Sac, This 7-Year-Old Property Is Perfect For Families, Featuring A Plenty Of Outdoor Space For Kids And Pets To Enjoy. The Main Floor Welcomes You With A Versatile Layout That Includes A Den, Office, Laundry Room, Formal Dining Area, And An Open-Concept Living Room With A Cozy Gas Fireplace. The Kitchen Is A Chefs Dream, Complete With A Large Island, Abundant Cabinetry, A Walk-In Pantry, And Direct Access To The Backyard Through Patio Doors. Step Outside To Your Private Oasis, Where Youll Find A Fully Fenced Yard, Concrete Walkways, A Deck Leads To Ravine Lot For Entertaining Or Relaxing. Upstairs, Youll Find Four Generous Bedrooms Designed With Comfort In Mind. Two Bedrooms Are Connected By A Stylish Jack And Jill Bathroom, One Features Its Own 4-Piece Ensuite, And The Expansive Primary Suite Includes A Walk-In Closet And A Luxurious 5-Piece Ensuite With Double Sinks, A Soaker Tub, And A Glass-Enclosed Shower. One Of The Bedrooms Even Hides A Charming Finished Room, Perfect As A Gaming Space Or Imaginative Playroom. The Lower Level Features Large Upgraded Windows And Is Ready To Be Finished To Suit Your Needs, Offering Additional Space And Flexibility. This Home Also Boasts A Beautifully Landscaped Front And Backyard, A Covered Front Porch, A Two-Car Garage, And A Prime Location Just Steps From A Park And Conservation Area. With Comfort, Style, And Space In Abundance, This Stunning Home Truly Has It All. (id:60626)
Century 21 Royaltors Realty Inc.
1360 Hastings Drive
London North, Ontario
A MUST SEE! View this TREMENDOUS RENOVATION with almost 3000 square feet of living space offering 6 bedrooms and 3 baths! Beyond a landscaped pathway and covered front porch, be impressed with your sweeping double glass door entrance with views all the way down your 25' deep GOURMET KITCHEN replete with 28 linear feet of quartz, crowned charcoal and white cabinets, pot filler, lapboard and subway splash, PLUS stainless Kitchen Aid appliances. A regal coffered ceiling with pot lights leads around toward your coffee bar with wine fridge and your sunroom extension, overlooking your southern exposed fully-fenced PRIVATE POOLSCAPE BACKYARD OASIS!! Extremely well maintained and cared for. A stamped concrete patio offers two patio door accesses (the only thing remaining to complete) for excellent flow for entertaining. Luxury plank throughout bright open and airy main floor and into your mudroom and your oversized main floor laundry room. Up a wide natural wood staircase, your MASSIVE PRIMARY RETREAT offers a deep walk-in closet and glass shower ensuite, while a large 4pc double sink quartz vanity with espresso cabinets and 4 other ample bedrooms fits a full-size family. Lower level offers TONS of dry storage, an exercise area + large bedroom with light of an oversized egress window. Boasts further: Lincoln style doors and upgraded hardware, Modern trim throughout, window upgrades, High-efficient furnace, A/C 2021,All permitted improvements, and an oversized 3 wide state-of-the-art Kitchen Aid stove. UNBEATABLE LOCATION steps from parks and paths, London's top schools, UWO, University Hospital and all the charm of Stoneybrook! COME SEE THIS PLACE!!! (id:60626)
Century 21 First Canadian Corp
928 St. Jude Court
Windsor, Ontario
St. Jude Estates... where the definition of luxury is exemplified! Located on a private cul-de-sac in one of South Windsor's most desirable established neighbourhoods, this luxury villa offers 1,850 sqft of open concept living. Get ready to prepare some gourmet meals in this chef's dream kitchen which features a massive centre island, 6-burner commercial style gas stove, pot filler, vent-a-hood architectural hood, built in oven/microwave, large walk-in pantry with stone tops & custom buffet w/ bev. fridge. The kitchen opens to an expansive living room w/architectural coffered ceilings & gas fireplace. Primary BR w/massive walk-in closet and 4pc Ensuite. Oversized sliding glass doors lead to a private covered Lanai, perfect for relaxing after a long day. Experience the comfort, functionality and luxury in every detail. (Photos are of Model Home- actual may vary slightly) (id:60626)
RE/MAX Capital Diamond Realty
71 Lobb Court
Clarington, Ontario
Welcome To 71 Lobb Court Where Versatility Meets Value In The Heart Of Bowmanville. This Is More Than A Home, It's A Strategic Move. Tucked Into One Of Bowmanville's Most Coveted Family-Friendly Enclaves, 71 Lobb Court Delivers The Space, Flexibility, And Upgraded Comfort Today's Buyer's Crave. With 4 Spacious Bedrooms Upstairs, Plus A Fully Self-Contained In-Law Suite With It's Own Walkout And Private Entry, This Home Is Designed To Adapt. Whether You're Growing Your Family, Housing Extended Relatives, Or Adding An Income Stream. Inside, You're Greeted By 9-Foot Ceilings, Creating Volume And Natural Light That Carries From The Living Room To The Formal Dining Area And Into The Bright, Open-Concept Eat-In Kitchen. Perfect For Both Everyday Life And Effortless Entertaining. Open The Walkout Doors And You're Instantly In The Fully Fenced Backyard, Complete With An Above-Ground Pool, Lush Landscaping, And The Kind Of Outdoor Space You Don't Just Find, You Fight For. For Cozy Nights In? You've Got Not One, But Two Gas Fireplaces, One Anchoring The Main Floor Family Room And Another Adding Warmth To The Lower-Level Suite. Need Storage? Its Everywhere. Including A Cold Cellar. Need Income Potential? It's Built In. Need Turnkey Charm With Zero Compromise? You're Looking At It. Whether You're An Investor, Multi-Generational Buyer, Or Someone Who Just Values Smart Design In A High-Demand Location, 71 Lobb Court Checks Every Box. Don't Just View It, Secure It. (id:60626)
RE/MAX Impact Realty
612 Mt Thor Drive
Coldstream, British Columbia
Welcome to 612 Mt Thor Drive, a beautifully maintained 3600 sq ft 4 bed, 3.5 bath home perched on the desirable Middleton Mountain. Located in one of the Okanagan’s most sought-after neighbourhoods, this property offers unobstructed, panoramic views of iconic Kalamalka Lake. Whether sipping morning coffee or enjoying a sunset glass of wine, the scenery from the expansive upper deck is simply breathtaking. The main floor features a traditional layout with large windows, formal dining room, living room with N/G fireplace, a well-designed kitchen with island, breakfast nook, ample cabinetry, & cozy family room. A 2nd bedroom, main bath, & laundry complete the main level. The generous primary suite includes a w/i closet, a large en-suite with soaker tub & w/i shower, plus private deck access. Two more bedrooms, a full bath, a large rec room & a huge storage area are located on the walkout lower level, making it ideal for families, guests, or even potential for a future suite. The huge basement workshop with separate entrance offers even more flexibility for hobbies or income potential. The yard is fully landscaped with underground sprinklers; the lower patio is perfect for shaded summer entertaining. Additional features include a tile roof, double garage, RV & guest parking, & ample storage. Located on a quiet, family-friendly street close to schools, beaches, the college, golf, & the Rail Trail. Don’t miss your chance to own this exceptional home with every detail taken care of. (id:60626)
Real Broker B.c. Ltd
222 Schooner Drive
Port Dover, Ontario
Welcome to 222 Schooner Drive, a thoughtfully designed 1,667 sq. ft. bungalow located in the highly desirable Dover Coast Community in beautiful Port Dover. With upscale finishes, practical design, and premium craftsmanship throughout, this home offers the perfect blend of comfort and sophistication. From the moment you arrive, the stone and Hardie board exterior and covered front porch set the tone for quality. Step inside to soaring 9’ ceilings, with dramatic 10’ tray ceilings in the foyer and living room, creating an open and airy feel throughout the main living spaces. This home features two spacious bedrooms and two full bathrooms, including a beautifully appointed ensuite with a custom tiled shower, frameless glass, and double vanity sinks. The oversized kitchen island, quartz countertops, and exterior-vented range hood provide a stylish and functional space for cooking and entertaining. Enjoy the outdoors in comfort with a screened-in back porch, accessible through a sliding door that brings in ample natural light. Additional features include:528 sq. ft. oversized two-car garage with openers and exterior keypad, Main floor laundry for added convenience, Basement exterior walls studded and insulated with Roxul, Elegant stained oak stair railings and stringers, Upgraded interior trim and door profiles, Central vacuum rough-in and irrigation system installed (Tied in to the golf course system), Front door with multi-point locking system for added security, and Larger windows for enhanced light and views. This home combines upscale finishes with modern conveniences, all in a vibrant and welcoming adult lifestyle community with golf, pickle ball, dog park and just minutes from Lake Erie and the charming shops and restaurants of downtown Port Dover. Schedule your private viewing today and experience the best of lakeside living. (id:60626)
RE/MAX Erie Shores Realty Inc. Brokerage
31 22225 50 Avenue
Langley, British Columbia
Welcome to Murray's Landing in the heart of Murrayville! This bright and well-maintained 4 bed, 4 bath, 2-storey with basement, offers 2,079 sq. ft. of living space in a quiet, family-friendly community. The main floor features an open layout spacious kitchen with granite counters and stainless appliances, and a cozy family room with gas fireplace. Enjoy outdoor living on the private sundeck off the dining and family rooms. Upstairs has 3 generous bedrooms, primary bedroom with walk-in closet & full ensuite. The finished basement includes a 4th bedroom, full bath, & large rec room great for guests, teens, or a home office. Located near parks, top schools, shops, & W C Blair Pool Rec Centre & transit . Double garage and low strata fees. A great opportunity to own in desirable Murrayville (id:60626)
RE/MAX 2000 Realty
1077 Chateau Avenue
Windsor, Ontario
Stunning 2 Storey Home, with no rear neighbours 2 blocks from Riverside Dr, Waterfront and Ganatchio Trail. Featuring Hardwood flrs throughout, including spacious formal dining room featuring custom wainscoting and pass through bar area to gorgeous kitchen featuring ceramic backsplash and large pantry, cozy living rm with gas fireplace with beautiful trim work, 4 large bedrooms up, 3 with custom wainscoting details, including primary bedroom with trey ceiling, walk-in closest and 5 piece ensuite with soaker tub and double vanity. Heated garage and lower level is framed and ready for finishing. (id:60626)
Deerbrook Realty Inc.
32545 Higginbottom Court
Mission, British Columbia
Discover modern comfort in Mission's newest subdivision! This brand-new half duplex offers 5 bedrooms and 4 bathrooms, promising spacious living and luxurious amenities. Enjoy stunning mountain views and a tranquil atmosphere, perfect for relaxation. With customizable features, you can tailor this home to your preferences. Features include brand new Samsung appliance package, central AC, fully fenced yard, and an option to add a mortgage helper. Located close to schools, parks, and shopping, convenience is at your doorstep. Don't miss out on the opportunity to own a piece of this vibrant community - schedule a viewing today! (id:60626)
Century 21 Coastal Realty Ltd.
8238 Lexington Court
Niagara Falls, Ontario
SPACIOUS HOME FOR THE GROWING FAMILY ON A QUIET, NORTH END NIAGARA CRESCENT. MAIN FLOOR FEATURES A SPACIOUS FLOOR PLAN WITH A NEWLY RENOVATED KITCHEN COMPLETE WITH QUARTZ COUNTERS, NEW CABINETRY, ISLAND, S/S ELECTROLUX APPLIANCES AND WALK OUT TO BACKYARD, ALONG WITH A DINING AREA AND LIVING AREA. THE LIVING AREA HAS BRAZILLIAN CHERRY HARDWOOD FOR A RICH LOOK AND MANY LARGE WINDOWS FOR NATURAL LIGHT. UPSTAIRS HAS 3 BEDROOMS AND 4PC BATH, ALONG WITH AN PRIVATE ENSUITE FOR MASTER BEDROOM. LOWER LEVEL INCLUDES A 2 PC BATH AND LAUNDRY, WALK OUT TO DOUBLE CAR GARAGE AND LARGE ROOM THAT CAN BE USED AS A 4TH BEDROOM, OFFICE, OR ANOTHER LIVING SPACE WITH DOORS OUT TO BACKYARD. BASEMENT INCLUDES SPACIOUS REC ROOM WITH BAR AND GAS FIREPLACE. THE PRIVATE BACKYARD IS AN OASIS WITH A BEAUTIFUL DECK LEADING TO A SALT WATER INGROUND POOL, TIKI BAR (WITH WATER HOOKUP), AND COVERED SEATING AREA, AND EXTRA LARGE HOTTUB. THE BACKYARD IS COMPLETE WITH A SEPARATE OUTBUILDING USED CURRENTLY AS A GYM, OR COULD BE ANOTHER GREAT MAN CAVE! THE PERFECT BACKYARD FOR ENTERTAINING ALL SUMMER LONG!! (id:60626)
Sticks & Bricks Realty Ltd.
98 Avery Crescent
Breslau, Ontario
Welcome to your next home in the heart of Breslau—nestled on a peaceful, family-friendly crescent where kids can play safely and neighbours feel like friends. This beautifully maintained property offers over 2,800 square feet of thoughtfully designed living space, featuring 3 spacious bedrooms and 3.5 bathrooms. The main floor boasts an open-concept layout that’s ideal for hosting gatherings or simply enjoying everyday life. The kitchen is a true standout, complete with sleek stainless steel appliances, a built-in oven and stovetop, granite countertops, and an abundance of cabinetry. The large peninsula with breakfast bar is perfect for casual meals or morning coffee, and a sliding door leads directly to the backyard for seamless indoor-outdoor living. Soaring two-storey ceilings in the Great Room flood the space with natural light, creating a bright and airy atmosphere that’s both inviting and elegant. Upstairs, you’ll find three generous bedrooms, including a serene primary suite with a walk-in closet and a private ensuite bath. The lower level is fully finished and designed for versatility—with a cozy rec room, home gym, bar area, and an additional full bathroom featuring an oversized glass shower. Whether you’re binge-watching movies or hosting poker night, this level offers the perfect spot to unwind or entertain. Outside, the private, fully fenced yard offers peace of mind for families with kids or pets, while the patio area is ideal for barbecues, evening drinks, or simply relaxing after a long day. A true bonus is the oversized 25X18.2' insulated garage, comfortably fitting two vehicles with extra room for storage—plus driveway parking for two more. Say goodbye to winter scraping! This home truly has it all—space, comfort, style, and a location that balances quiet living with easy access to everything you need. Come see it for yourself! (id:60626)
RE/MAX Twin City Realty Inc.

