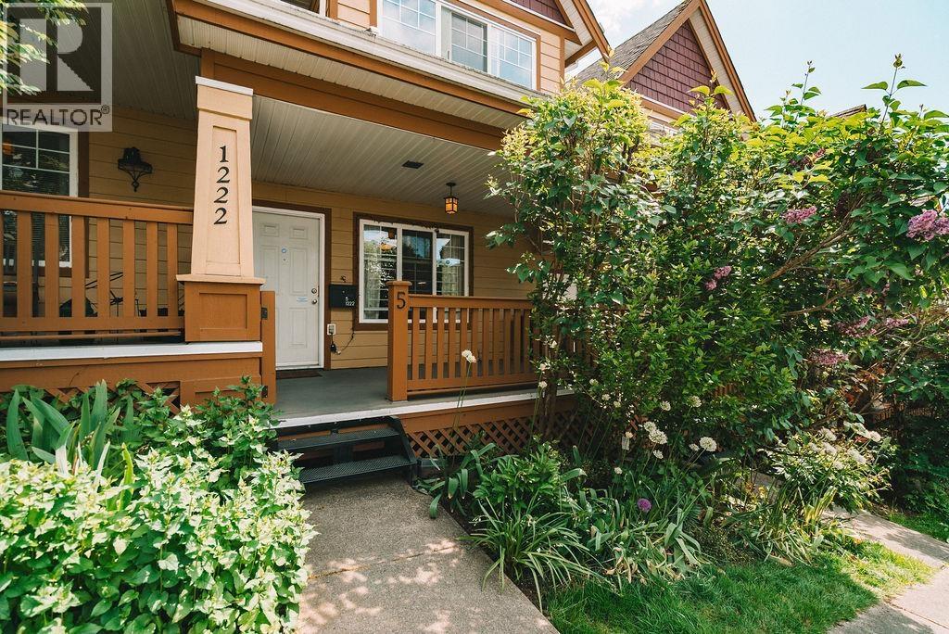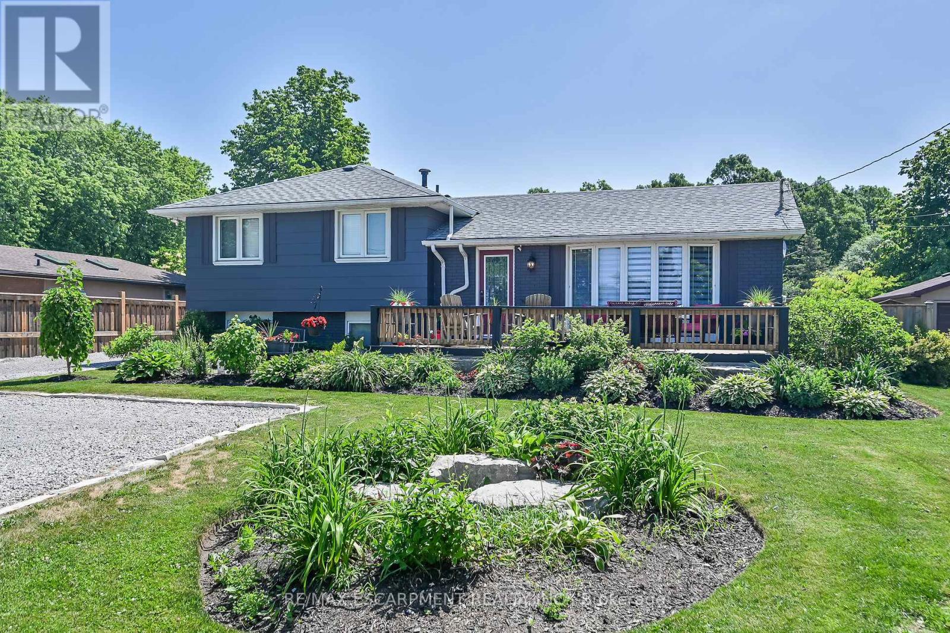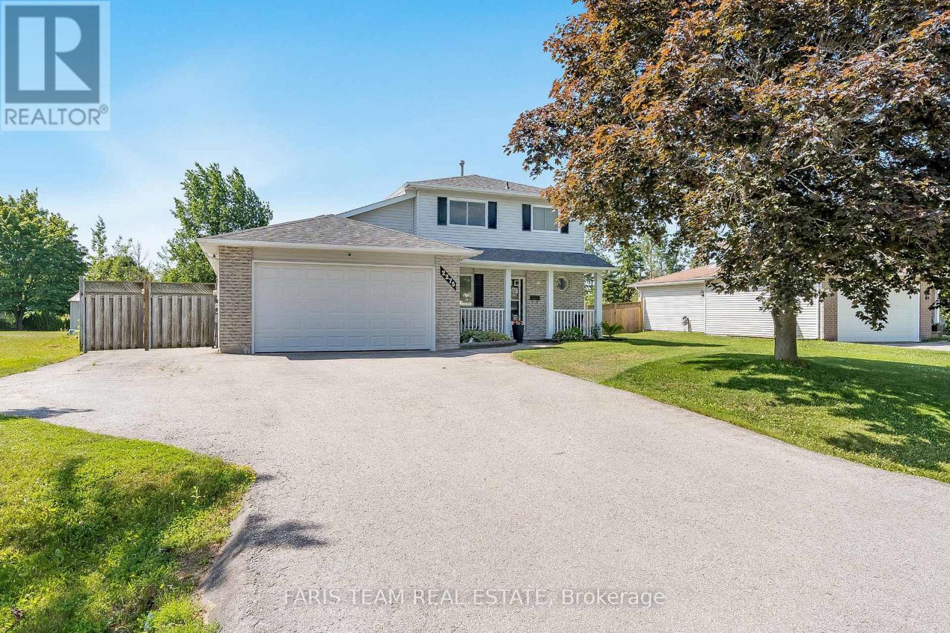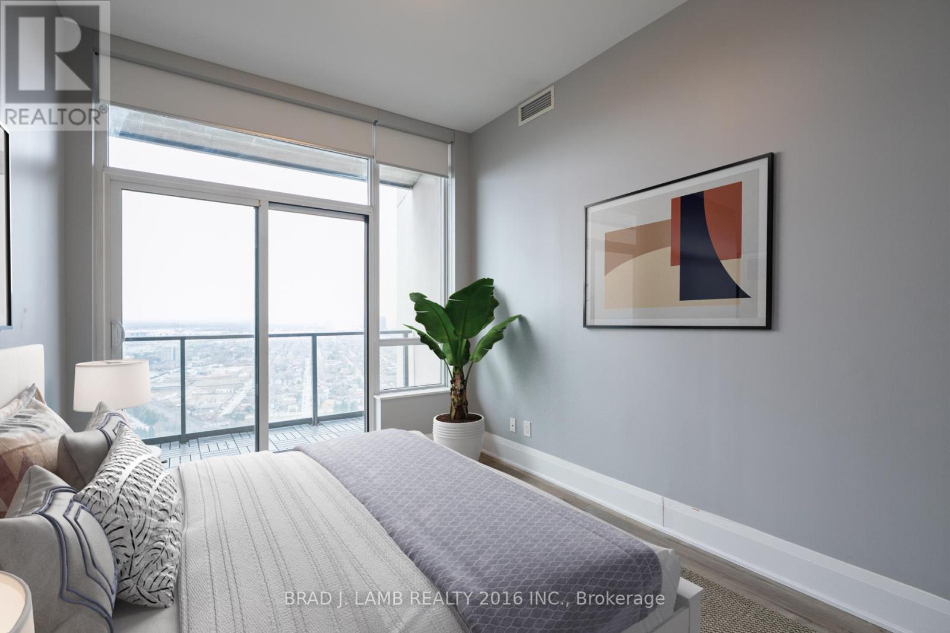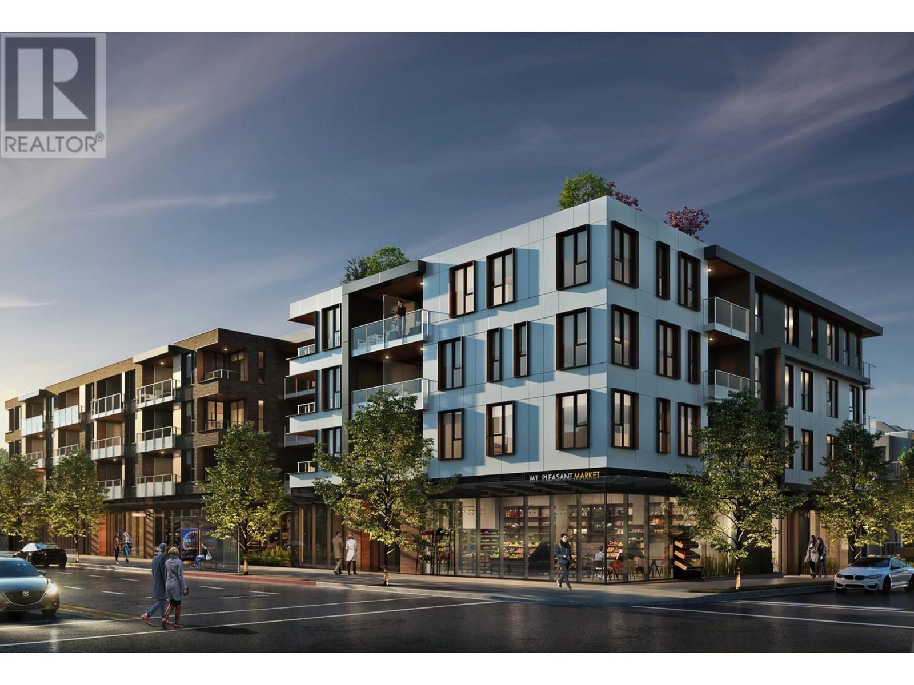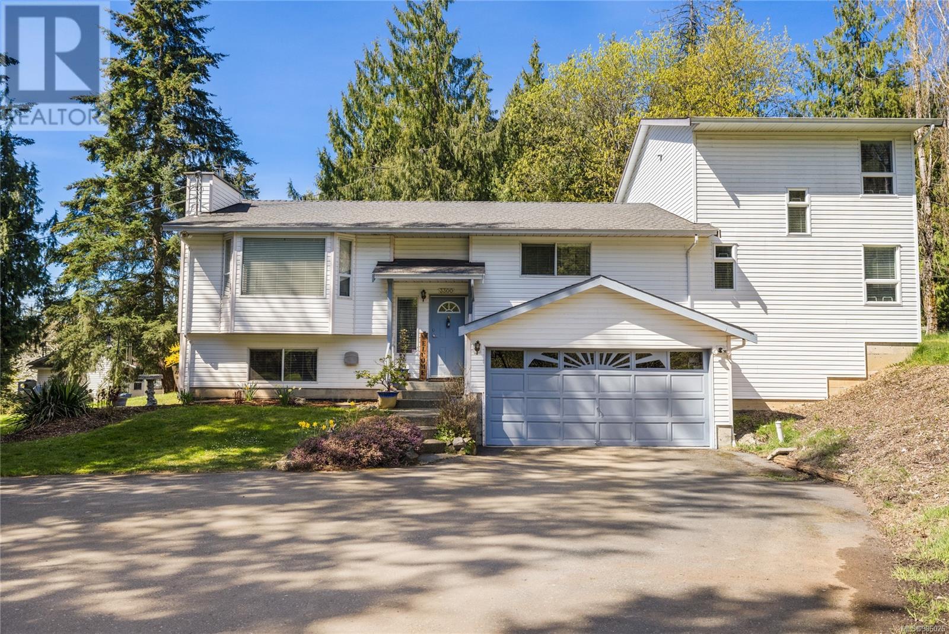5 1222 Cameron Street
New Westminster, British Columbia
Welcome to this bright 4 bed, 4 bath townhome in New West where residential charm meets urban convenience. Set in a walkable, family-friendly area with excellent transit, this home offers flexibility, comfort, and great views. The primary bedroom includes a private ensuite, plus there's a rare drive-in garage, large covered porch, and back balcony with scenic views. The lower-level flex/bedroom + full bath has a separate entry -ideal for income or extended family. Close to parks, schools, shops, and groceries, it´s move-in ready and full of potential. (id:60626)
Trg The Residential Group Realty
4351 Glancaster Road
Hamilton, Ontario
Incredible rural property enjoying S. of Hamilton location - central to Caledonia, Ancaster & 403. Incs renovated 4 lvl side-split home + in-law unit w/sep. entrance. Sit. on 0.34ac lot ftrs Entertainers back yard incs 28x12 timber-frame pavilion set on conc. pad housing hot tub, 20x30 2 car htd garage to 10x16 shed & 34x12 building incs conc. flooring & 10ft ceilings. Fully remodeled main level incs gorgeous kitchen ftrs granite counters, back-splash, island, SS appliances, dinette w/WO to all-seasons sunroom & bright living room. Upper level introduces primary bedroom w/laundry, 2 bedrooms & 4pc bath. Mid-level apartment boasts kitchenette, 3pc bath, bedroom & WO. hi/dry basement houses 2 versatile rooms, storage & 2nd laundry room. Extras - n/g furnace'09, AC'18, 100 hydro'16, roof'16, windows'05, newer fenced yard & oversized drive. (id:60626)
RE/MAX Escarpment Realty Inc.
2789 Centennial Street
Abbotsford, British Columbia
Perfect for First-Time Home Buyers or Builders!!! Whether you're looking to build your dream home or move into a spacious rancher with a full basement, this property has you covered. Features include central A/C, new windows, updated bathrooms, furnace, hot water tank, and electrical upgrades. The open main floor is bright and welcoming, while the basement with separate entrance offers great potential for a mortgage helper or extra living space. Ideal for a growing family! Located on a quiet street, just steps from schools, transit, and community amenities. Don't miss out-book your showing today! (id:60626)
Century 21 Coastal Realty Ltd.
2275 Webb Street
Innisfil, Ontario
Top 5 Reasons You Will Love This Home: 1) Situated on an expansive lot, this property offers the kind of outdoor space thats becoming a rare find, whether youre envisioning lush gardens, a play area, or simply space to unwind and enjoy, this yard provides both immediate versatility and long-term potential 2) The detached garage, a true highlight of this property, boasts a soaring 13' ceiling, a solid concrete slab, and natural gas heating, making it an ideal setup for car collectors, hobbyists, recreational storage, or anyone in need of a spacious workshop or a creative retreat 3) The attached garage has been thoughtfully extended to over 1,000 square feet of heated space and includes a convenient drive-through door to the backyard; whether you're working on projects, storing gear, or entertaining outdoors, this space adds everyday practicality and impressive versatility 4) Pride of ownership radiates throughout the home, with recent improvements including an updated main bathroom and newer windows (2018), ensuring comfort, energy efficiency, and long-term peace of mind for the next owner 5) Tucked into the well-established and family-friendly community of Stroud, this home enjoys a quiet, neighbourly atmosphere while remaining just minutes from major commuter routes. 1,262 above grade sq.ft. plus a finished basement. Visit our website for more detailed information. (id:60626)
Faris Team Real Estate Brokerage
184 Cranarch Circle Se
Calgary, Alberta
Discover this breathtaking home that exemplifies genuine pride of ownership. Spanning 4250 sq ft of beautifully developed living space, this residence is located on one of Cranston’s most coveted streets. The home features a spacious Bonus Room and a Main Floor Study, as well as five bedrooms and 3.5 bathrooms. The open concept layout is perfect for modern living. The expansive gourmet kitchen is equipped with a gas cooktop and a double built-in oven, seamlessly flowing into your tranquil backyard—an ideal venue for entertaining. Step outside to the 244 sq ft Partially Covered Deck that overlooks a low-maintenance yard adorned with stunning trees, ensuring ample privacy. The professionally developed basement boasts top-notch finishes, including a Full Wet Bar, two additional bedrooms, a four-piece bathroom, and a captivating Star Ceiling feature. Conveniently situated just minutes away from essential amenities—shopping, dining, South Calgary Campus Hospital, schools, playgrounds, Fish Creek, bike paths, public transit, and main roads—this home offers an exceptional lifestyle within a vibrant community. The Cranston Residential Association enhances the neighbourhood by maintaining the 22,000 sq ft Century Hall Facility and the seven-acre outdoor park, alongside organizing various events, activities, and programs. Additional highlights of this remarkable home include a steam shower and heated floors in the master en-suite, a large walk-through pantry, a heated double-attached garage, central air conditioning, a convenient upstairs laundry, granite countertops throughout, and stunning hardwood flooring. Also, soak in and enjoy the nearby ridge, providing breathtaking views of the mountains and Bow River. (id:60626)
Real Broker
122 2600 Ferguson Rd
Central Saanich, British Columbia
ONE LEVEL LIVING CONVENIENCE, TWO-STORY FLEXIBILITY - DOUBLE GARAGE & HUGE BALCONY!! This 3 bed, 3 bath townhome in Water’s Edge Village is the largest unit in the complex, offering over 2,600 sq. ft. of bright, well-designed living space in one of Central Saanich’s most desirable 55+ waterfront communities. Enjoy vaulted ceilings, skylights, and ocean views from your expansive patio overlooking green space. The kitchen features stainless steel appliances, and a pull-out pantry, while the generous primary suite and massive lower level provide comfort and flexibility. Resort-style amenities include an indoor pool, hot tub, sauna, gym, clubhouse, library, tennis courts, and oceanfront walking paths. Double garage and well-managed strata complete the package. A rare opportunity to enjoy relaxed, coastal living. (id:60626)
RE/MAX Camosun
Lph #4303 - 36 Park Lawn Road
Toronto, Ontario
Welcome home to Lower Penthouse #4303. 1 of 2 unique floor plans in the building. This 2 Bedroom, 2 Bathroom, 1190 sq.ft home is conveniently located close to everything. As you step into the principle rooms, you are greeted by a bright, open-concept living space that offers a relaxing sanctuary after a long day. Perfect for entertaining friends and family for this summer. Designed for household sized furniture, this space will fit whatever items you own. Shops and restaurants are at your back door along with the Streetcar, bus stop, banks, grocery stores, LCBO, and the Gardiner Highway. 3 private balconies allows you to enjoy the unobstructed North and West views from this corner unit, leaving you mesmerized. Fully loaded list of incredible building amenities and located close to Humber Bay Park, and the walking trails along the lake. An absolute must-see property (id:60626)
Brad J. Lamb Realty 2016 Inc.
407 471 E Broadway
Vancouver, British Columbia
Don´t miss your opportunity to purchase an assignment of contract for the SOLD OUT The Saint George development by award winning Reliance Properties! Centrally located in the heart of Mount Pleasant and just steps from a host of shops, restaurants, schools, parks, and future Main Street Skytrain Station. The Saint George features over height ceilings, sleek modern kitchen finishings with seamless terrazzo stone/quartz c/t, high quality & energy efficient German appliances, and smart design spaces. This 2 Bedroom + 2 Bath is one of the best layouts in the building! Completion slated for late summer/fall 2025, contact me for a brochure! (id:60626)
Sutton Group-West Coast Realty
122 Gilson Point Road
Kawartha Lakes, Ontario
Welcome to 122 Gilson Point Road. As you drive up, you are taken back by the postcard setting this 2-acre property offers with 3 road frontages, including views of the countryside, lake views, westerly sunsets, plus sunrises. Pride of ownership is shown throughout this 3-bedroom 2-bathroom raised bungalow featuring a heated double car garage, 30' x 24' detached garage/workshop with endless possibilities, plus multiple walk-outs to enjoy outdoor entertaining. This well maintained home showcasing a separate entrance to the breezeway with stairs leading down to the basement plus access to the garage, a modern eat-in kitchen with granite counters, pantry and breakfast bar combined with the dining room with a large picture window capturing natural sunlight, gleaming hardwood floors, cozy family room with French doors and a separate entrance to a patio, plus a finished walk-out basement featuring a spacious rec room for family gatherings, and a multi purpose craft room. Conveniently located between Port Perry and Lindsay for all your shopping and dining needs! (id:60626)
RE/MAX Hallmark First Group Realty Ltd.
20 Pelletier Drive
Lac Pelletier Rm No. 107, Saskatchewan
RARE OPPORTUNITY — DEEDED waterfront properties like this are nearly impossible to find! Perfectly positioned on Blanke’s Beach at Lac Pelletier SK, this expansive & private lot offers prime 4-season lakefront living. This fully updated character home preserves its timeless charm, showcasing 9’ ceilings & original hardwood floors throughout. The 2-storey walkout features a full-length upper deck & lower patio w/ hot tub—perfect for relaxing & soaking up lake life. Inside you’ll find refinished trims, updated plumbing, wiring, PVC windows & updated exterior doors. The main floor offers a spacious living room w/ east-facing lake views, sunroom w/ north windows, generous dining area, galley-style kitchen & rear mudroom. A cozy Franklin wood stove adds charm. Upstairs features 3 bedrooms incl. primary w/ private north deck & a 4pc bath w/ a classic clawfoot tub. The walkout level offers family room, 3pc bath, laundry & garden doors to the lower deck. Direct waterfront access includes boathouse, docks & a huge lawn area—ideal for gathering w/ family & friends. Whether it’s boating, fishing, swimming, or evenings by the fire, this is where lifelong lake memories are made. Private well w/ submersible pump, RO system, 1200 gal septic, underground sprinklers front, north & south w/ timers. Fully furnished minus personal items. Also available: 22’ Tahoe 230HP inboard boat & 3-seater Bombardier jet ski. Lac Pelletier offers 9-hole golf, clubhouse, restaurant, pickleball, mini-golf & year-round fun. Just 30 min SW of Swift Current — your chance to own a rare DEEDED waterfront gem & Get Your Lake On! (id:60626)
Exp Realty
3300 Tyerman Pl
Cobble Hill, British Columbia
Tucked away at the end of a cul-de-sac, this 5 bedroom, 4 bath family home offers privacy and space galore on just shy of one acre. Home is located in very desirable Cobble Hill. Large addition in 2013 included another bedroom, family room and private master suite with walk in closet and spa like bathroom. Bedroom on main also boasts its own ensuite - perfect for the demanding teenager. Downstairs is a good sized family room with a cozy wood stove for those winter nights. There is plenty of flex space and an amazing amount of storage. Large outdoor deck is perfect for entertaining. Poly B plumbing has all been removed from the home under permit. The lot is relatively flat with 3 apple trees, an apple pear and a plum tree. Large storage/wood shed and play area for children. 40 minutes from downtown Victoria and 20 minutes to Duncan. (id:60626)
Royal LePage Nanaimo Realty Ld
82 Latimer Avenue
Essa, Ontario
Welcome to 82 Latimer Avenue in Angus! From the moment you step inside this unique Bungaloft, you'll feel the warmth and elegance that define this beautifully designed home. Freshly painted throughout. Over 3500 Sq.Ft.of finished living space. The main level features a formal family room and dining room ideal for entertaining, a bright eat-in kitchen with patio doors leading to an oversized, fully fenced backyard. The open-concept living room is cozy and inviting, featuring a gas fireplace with a stunning stone accent wall. Bonus: The primary bedroom is located on the main floor, offering a large walk-in closet and a luxurious 5-piece ensuite with a glass-enclosed shower, soaker tub, and dual vanities. A second bedroom and a full bathroom, plus a conveniently located laundry room, complete the main level. There's also inside access to the double car garage. Upstairs, a spacious mezzanine overlooks the main level and provides a cozy sitting area perfect for reading or relaxing. Bedrooms three and four are located on this level and share a well-appointed 3-piece bathroom. The professionally finished basement (with permits) is impressively large and filled with natural light with many windows. It includes a fifth room which could also be used as an office or den, along with an open concept living space to suit all your needs. The oversized, premium backyard is truly a dream, fully fenced, gas bbq hook up, and ideal for entertaining. A beautiful concrete patio wraps along the side of the house to the front, where tasteful landscaping and excellent curb appeal await plus, there's no sidewalk, offering added convenience. Located near the Nottawasaga River and scenic trails, with easy access to amenities, this home is just 10 minutes to Base Borden and 20 minutes to Barrie. Don't miss this exceptional opportunity to own a perfect family home in a welcoming, vibrant neighbourhood! (id:60626)
Right At Home Realty

