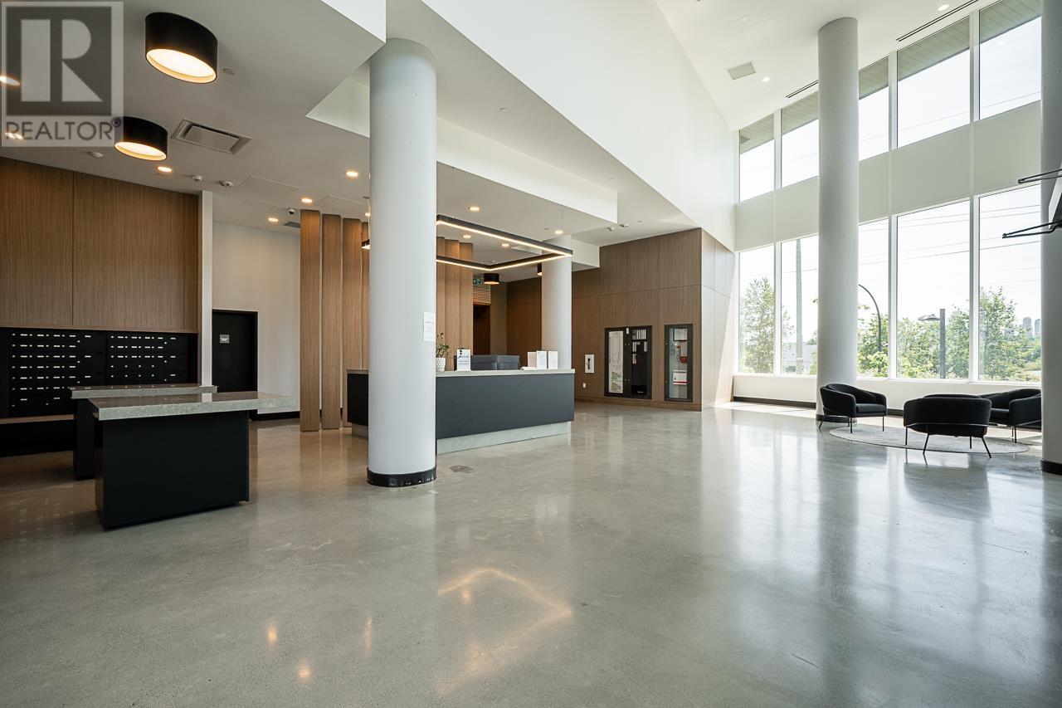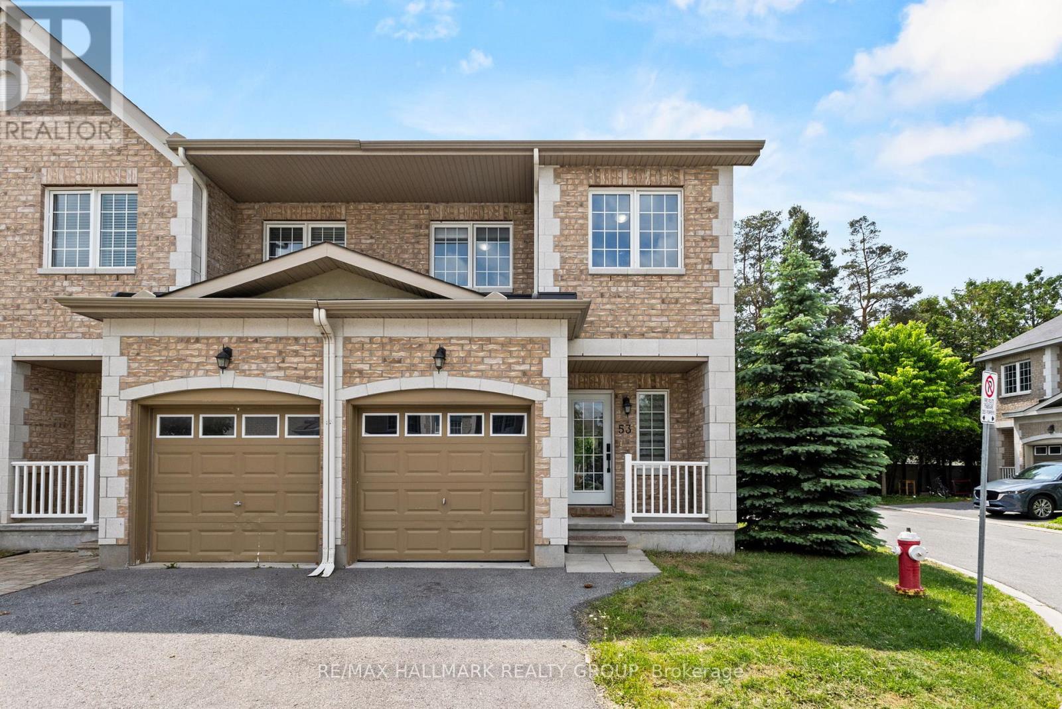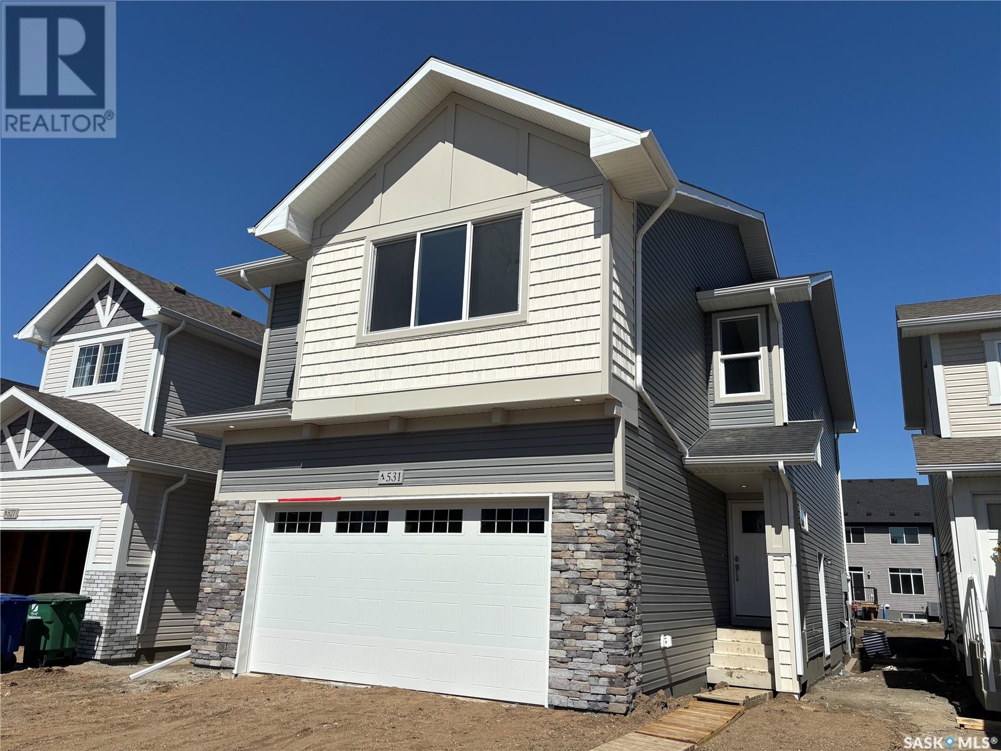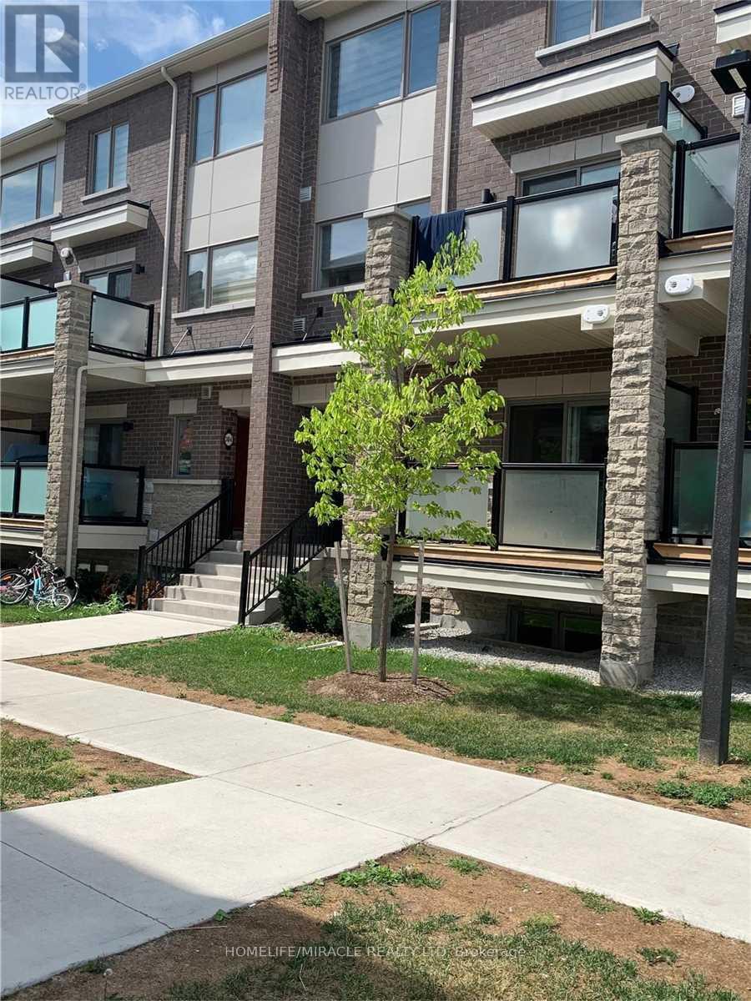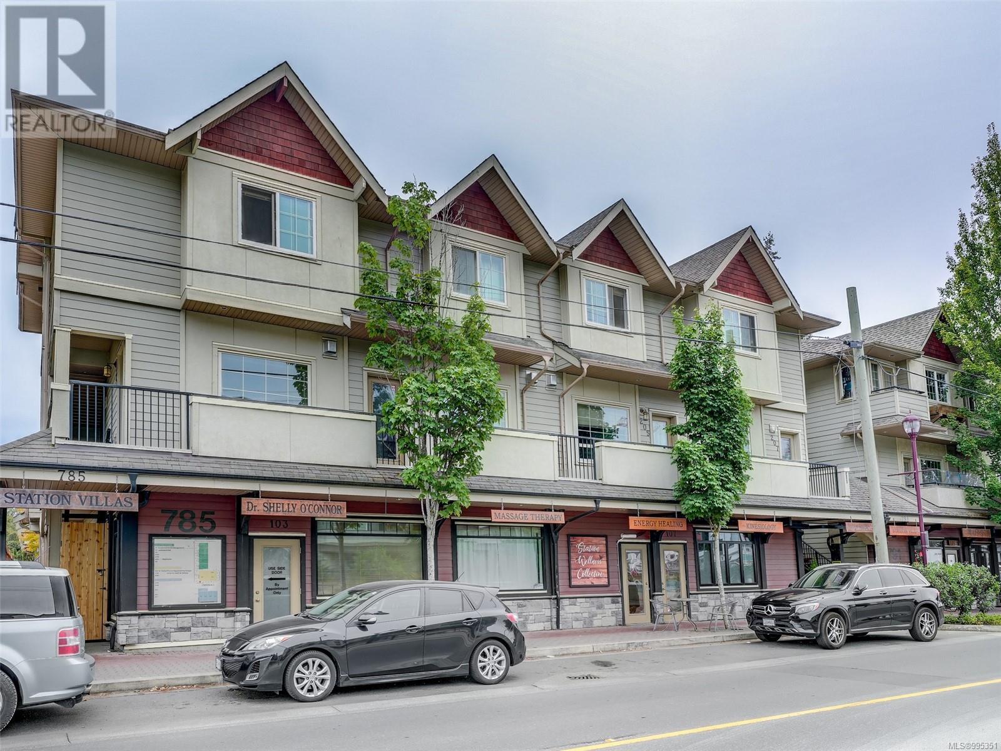2101 4433 Alaska Street
Burnaby, British Columbia
Welcome to Alaska by Amacon! This efficiently laid out sub-penthouse offers stunning mountain and city views that is perfect for first-time buyers or homeowners seeking comfort and style. Features include laminate flooring throughout, a modern kitchen with sleek integrated appliances, gas cooktop, and extra bathroom shelving. Stay cool with air conditioning, enjoy great building amenities, plus the convenience of 1 parking, 1 locker, and a central location close to everything you need. This home blends smart design with elevated living. Book your private viewing today! (id:60626)
Oakwyn Realty Ltd.
53 Dundalk Private
Ottawa, Ontario
Welcome to this spacious 3-bedroom, 3-bathroom end unit townhome in the highly sought-after community of Stonebridge. Tucked into a quiet and private setting, this home offers the perfect blend of comfort, functionality, and location. The tiled foyer opens into a bright and inviting main floor, where large windows and a sliding patio door fill the open-concept living and dining areas with natural light. The updated kitchen features sleek modern cabinetry, quartz countertops, and a versatile centre island - ideal for both everyday living and entertaining guests. Upstairs, the primary bedroom serves as a peaceful retreat with a walk-in closet and a luxurious 5-piece ensuite complete with double sinks, a soaker tub, and a separate shower. Two additional well-sized bedrooms and a full main bathroom complete the second level. The basement offers a large family room with an oversized window, perfect for movie nights or a home office setup, along with two separate storage rooms and a rough-in for a bathroom for added convenience. Located just steps from the prestigious Stonebridge Golf Club and close to parks, walking trails, top-rated schools, and all the shops and amenities Barrhaven has to offer, this home presents an incredible opportunity to live in one of Ottawa's most desirable neighbourhoods. Monthly association fees are $110. (id:60626)
RE/MAX Hallmark Realty Group
947 Traeger Manor
Saskatoon, Saskatchewan
Welcome to the "Wasserberg" - *LEGAL SUITE OPTION* Ehrenburg's 4 bedroom home with a bonus room! This family homes offers a very functional open concept layout on main floor, with upgraded Hydro Plank flooring - water resistant product that runs throughout the main floor and eliminates any transition strips, creating a cleaner flow. Kitchen has quartz countertop, tile backsplash, eat up island, plenty of cabinets as well as a pantry. Electric fireplace in the living room. Upstairs, you will find a bonus room and 4 spacious bedrooms! The large master bedroom has a walk in closet and a large en suite bathroom with double sinks. Home has a side entry for a future legal basement development. Basement is open for your development.his home also includes a heat recovery ventilation system, triple pane windows, and high efficient furnace, Central vac roughed in. Basement perimeter walls are framed, installed and polyed. Double attached garage with concrete driveway. PST & GST included in purchase price with rebate to builder. Saskatchewan New Home Warranty.This home will be completed with front landscaping, front underground sprinklers and a concrete driveway! Call for more details! (NOTE: the pictures are of a previous build of the same model. Finishing colours may vary) (id:60626)
RE/MAX Saskatoon
1445 Pine Crescent
Kamloops, British Columbia
Rancher living with/ Panoramic Valley & City Views – Prime Downtown Core Location! Welcome to this spacious & beautifully maintained rancher perched in one of the most sought-after neighbourhoods in the downtown core. Enjoy sweeping views of the city skyline & North Valley or relax in your private backyard oasis. This charming home offers 3 bedrooms & 2 bathrooms, including a well-appointed 4-piece main bath & a convenient 3-piece. The bright, functional kitchen boasts ample cupboard & countertop space, perfect for everyday living & entertaining. The inviting living areas feature original hardwood floors, a cozy gas fireplace, & a classic wood-burning fireplace, creating warmth &character throughout. Additional highlights include: New roof, Updated furnace & central A/C for year-round comfort, 100-amp service, Underground irrigation system, Laundry room, Large deck w/ excellent access to the private, fenced backyard. Located just steps from the waterpark, Royal Inland Hospital, & vibrant downtown amenities, this home also offers easy access to hiking & biking trails leading to scenic Peterson Creek. Don’t miss your chance to own a view property in one of Kamloops’ best locations. This one checks all the boxes—book your showing today! (id:60626)
RE/MAX Real Estate (Kamloops)
223 - 500 Kingbird Grove
Toronto, Ontario
Modern urban townhome in the highly sought-after Rouge Valley community! This spacious unit features 2 bedrooms plus a large den, perfect for a home office or guest room. Enjoy 9' smooth ceilings, stylish laminate flooring, and an open-concept layout. Includes 2 full bathrooms, in-unit washer & dryer, and never-used stainless steel appliances. Conveniently located on one level with underground parking. TTC is just steps away, and you're minutes from the scenic Rouge National Park, shopping, dining, and the University of Toronto Scarborough Campus. Enjoy access to a stunning 16K urban park right in your backyard south of the Rouge Valley Towns! (id:60626)
Executive Homes Realty Inc.
65 Mcbride Drive
St. Catharines, Ontario
Welcome to this well-maintained raised bungalow semi-detached home located in the sought-after West End neighbourhood of St. Catharines. Step into a bright and spacious open-concept main floor with high ceilings, a large living and dining area, updated lighting, and a modern white kitchen featuring quartz countertops and a classic backsplash. Sliding doors off the dinette lead to a raised deck, perfect for outdoor entertaining. Upstairs offers two generous bedrooms, including a primary with his-and-hers double closets and ensuite access to a 4-piece bath. The fully-finished lower level includes a third bedroom, large rec room, 3-piece bathroom, laundry, and a walk-out to the backyard, great for guests or extra living space. The fully-fenced yard includes a covered patio area for relaxing in the shade. Enjoy the convenience of a single attached garage with inside entry. Updates include a heat pump that is only 2 years old, furnace (2017), and roof (2015). Just minutes to Brock University, parks, great schools, trails, the Pen Centre and all major amenities. This is a move-in ready home in a fantastic family-friendly location. (id:60626)
RE/MAX Garden City Realty Inc
139 Coverdale Court Ne
Calgary, Alberta
Welcome home to 139 Coverdale Court! Nestled in the desirable community of Coventry Hills this home is move-in ready! Discover this spacious Bi-Level home on a corner lot featuring 4 bedrooms and 3 full bathrooms. This charming residence boasts an open concept living/dining area,, a family room for cozy gatherings, and a master suite with an ensuite bath and ample closet space. The functional kitchen offers plenty of cabinetry, a pantry, a central breakfast island, and stainless steel appliances. Enjoy two additional large bedrooms and a full bathroom on the main level, plus a developed basement with a huge rec room, an extra bedroom, full bath, laundry room, and abundant storage. The backyard is perfect for entertaining! Located on a quiet street near schools, transit, shopping, and playgrounds. Don’t miss out—call to view today! (id:60626)
Century 21 Bravo Realty
7 - 240 Lagerfeld Drive
Brampton, Ontario
Cozy Home Priced Right To Sell! 2020 Mattamy Build, 1151 Sq Ft End Unit 2 Bedroom, 3 Washroom Home Located Just Steps Away From Mount Pleasant Go. Main Floor Features Open Concept Living/Dining With A 9 Feet Ceiling. Upgraded Granite Countertop Kitchen With Stainless Steel Appliances Balcony Gives You An Amazing View. Lower Level Contains A Huge Primary Bedroom With 4 Pcs Ensuite Bath And Second Bedroom With Large Closet The House Will be Freshly Painted With The Color of Buyer's Choice By The Seller Before Closing (id:60626)
Homelife/miracle Realty Ltd
201 785 Station Ave
Langford, British Columbia
This quiet, two-level end-unit townhouse in the heart of Langford offers a peaceful, spacious living experience perfect for first-time buyers, investors, or those looking to downsize. Key features include: * Each with an ensuite bathroom and large closet. * Bright interiors with 9-foot ceilings and large windows for ample natural light. * Oversized kitchen with stainless steel appliances, seamlessly connecting to the open-plan living and dining areas. * Cozy gas fireplace, in-suite laundry, covered parking, and a separate storage locker. * Large patio, pet-friendly (subject to strata bylaws), and proximity to the Station Avenue art corridor. * Convenient location within walking distance of the Langford bus exchange, and nearby shopping options like Superstore, Walmart, and Westshore Town Centre. * Close to schools and Royal Roads University. * Easy access to outdoor amenities such as a community dog park, E&N Rail Trail, and Galloping Goose Trail for recreational enjoyment. (id:60626)
Team 3000 Realty Ltd
9 Konanz Bay
Balgonie, Saskatchewan
Looking for the perfect home just a short drive from Regina?You’ve found it! This stunning Ripplinger-built bungalow is located in the thriving community of Balgonie & offers a seamless blend of style, function, & high-end craftsmanship. Step inside to an oversized front foyer featuring a built-in bench & handy hooks.Perfect for busy family life. The main floor boasts 9-foot ceilings & an open-concept living area,highlighted by a spacious living room with a sleek electric fireplace flanked by custom built-ins & large windows that flood the space with natural light. The chef’s kitchen is a dream:custom white maple cabinets stretch to the ceiling,finished with crown moulding, under-cabinet lighting, quartz countertops & backsplash, an undermount sink, and a large island. Stainless steel appliances and a built-in pantry complete the space. The adjacent dining area is ideal for family meals or entertaining. Down the hall, two generously sized bedrooms and a full bathroom offer great space for kids, guests, or a home office. The owner’s suite is a true retreat, featuring a spacious bedroom, a luxurious ensuite with double sinks, a walk-in shower with built-in bench, and an impressive walk-in closet. The mudroom/laundry area includes additional built-in storage & another custom bench for added convenience. High-end finishes continue throughout, including luxury vinyl tile in the foyer, bathrooms, & mudroom, & luxury vinyl plank flooring in the main living areas.Outside, the home features a durable acrylic stucco finish, stone accents, a recently completed exposed aggregate driveway, and a massive 32x24 triple garage with a single-compartment collection pit. Located just minutes from Regina’s east end & close to Costco, Landmark Cinemas, and more, Balgonie is an ideal place to call home. The community offers two excellent schools (K–8 and 9–12), a hockey rink just steps away, a brand new outdoor pool, grocery store, restaurants, & a welcoming small-town atmosphere. (id:60626)
Boyes Group Realty Inc.
1835 Westsyde Road
Kamloops, British Columbia
Welcome to 1835 Westsyde Road found at the end of a frontage road with no through traffic, good parking and inlaw suite potential. This cathedral entry home has a large living room with wood burning fireplace, dining room that is open to the living room and kitchen plus a bonus sun room just off the kitchen. There are 2 bedrooms on the main floor and 4 piece bathroom with amazing retro vibes. Downstairs has an additional 2 bedrooms, 3 piece bathroom and large rec room awaiting your ideas. Off the rec room you will find a hobby room and cold storage to finish off the space. The basement features a separate entry for future suite potential. The large private backyard has a patio space, and a large garden shed. Updated furnace and meticulously kept home. Steps to Westmount elementary school, transportation and minutes to local amenities. Don't pass up this home - just because the address is on Westsyde Rd, the access to this home is easy and not a busy spot! (id:60626)
Century 21 Assurance Realty Ltd.
3 Sheep River Crescent
Okotoks, Alberta
Welcome to 3 Sheep River Crescent, located in the mature and highly sought-after community of Sheep River Ridge! This well-maintained home sits on a spacious 5,500+ sqft lot and offers over 2,300 sqft of total living space. Featuring an attached double garage, extended driveway, central air conditioning, and 5 bedrooms (4 upstairs and 1 in the basement), this property is ideal for growing families or multi-generational living.The layout is designed for comfort and function, with generous living space on the main and upper levels, two ensuites, and a fully developed basement. Recent updates to the basement include fresh paint and the addition of a bathtub in the washroom, making the space even more versatile.The beautifully landscaped backyard is a standout feature, offering a private oasis with mature trees, a covered deck, a poured concrete walkway, and a patio leading to a sunlit garden on the southwest side of the home—perfect for outdoor gatherings and summer relaxation.Centrally located within Okotoks, this home is within walking distance to Big Rock Elementary School, parks, the scenic Sheep River, and various shopping and grocery amenities. If you're looking for a quiet, established community with access to nature and convenience, this is the one for you.Don’t miss out—book your showing today! (id:60626)
Urban-Realty.ca

