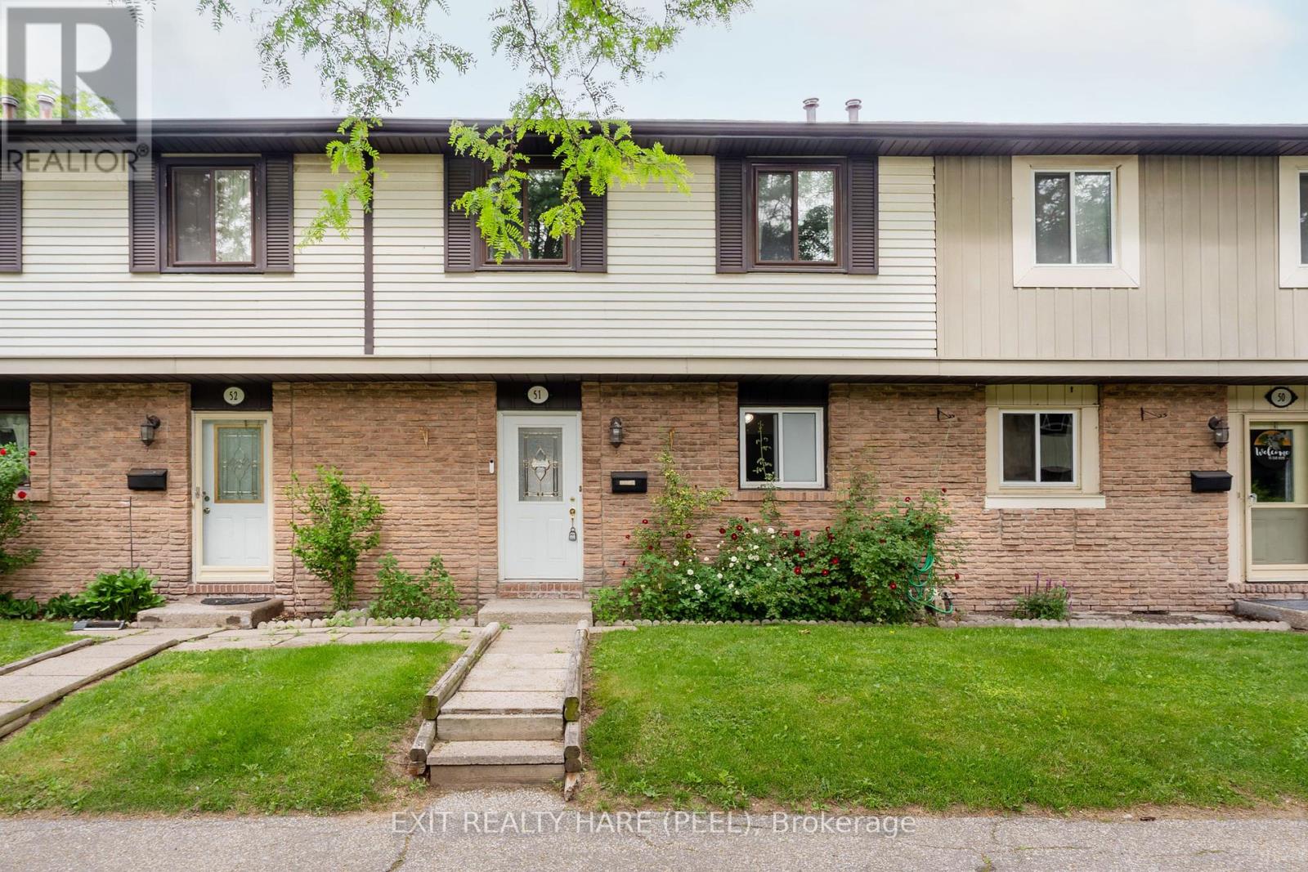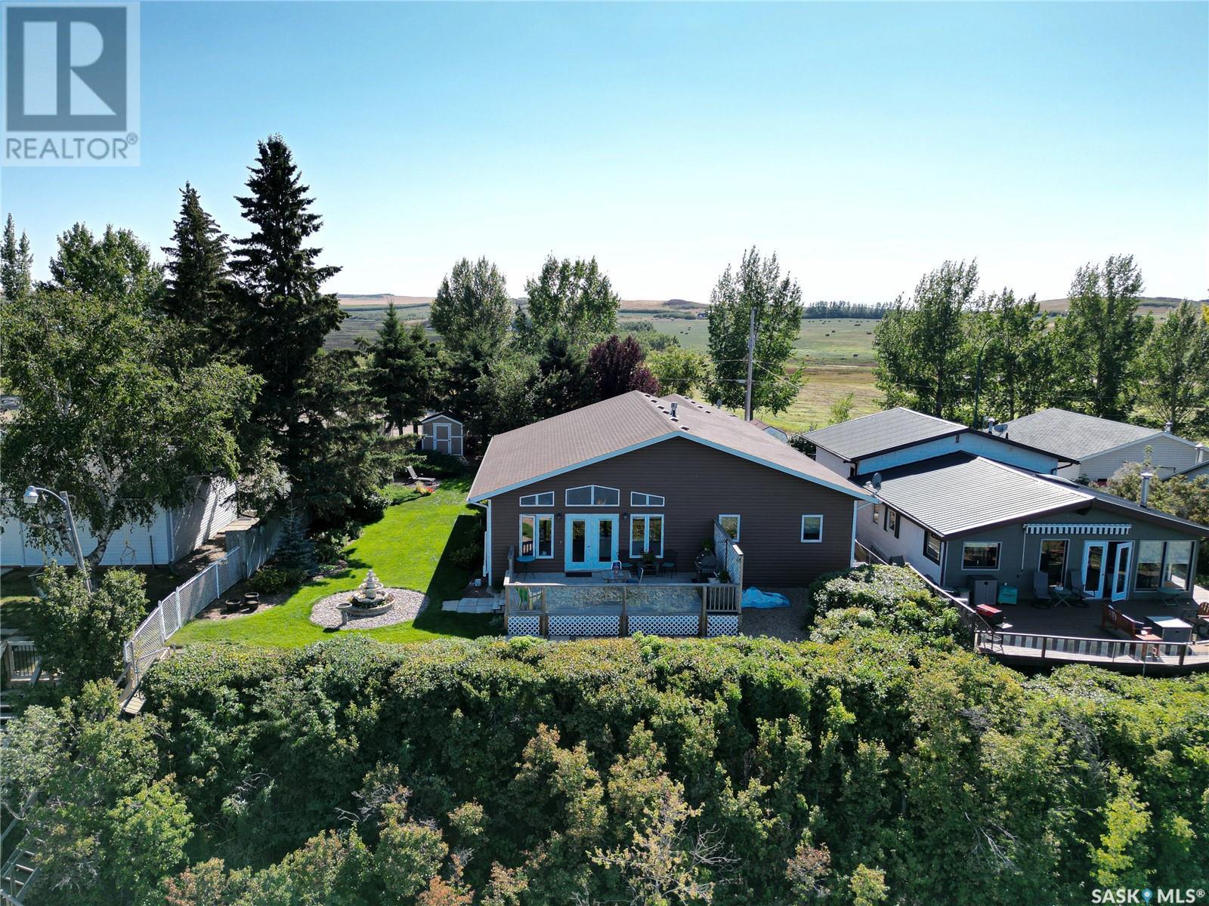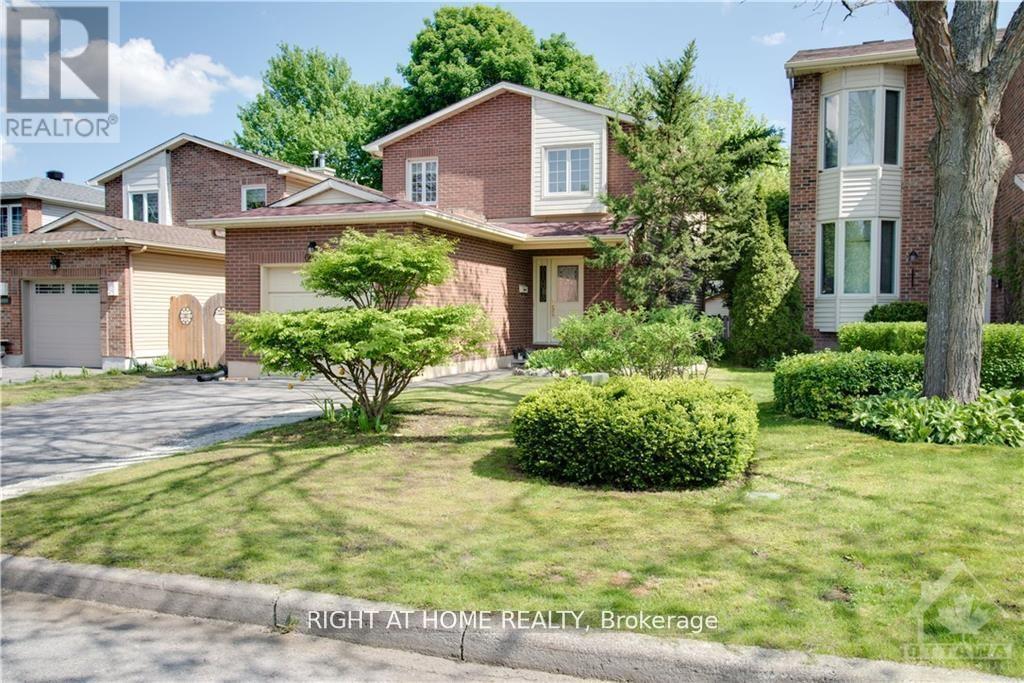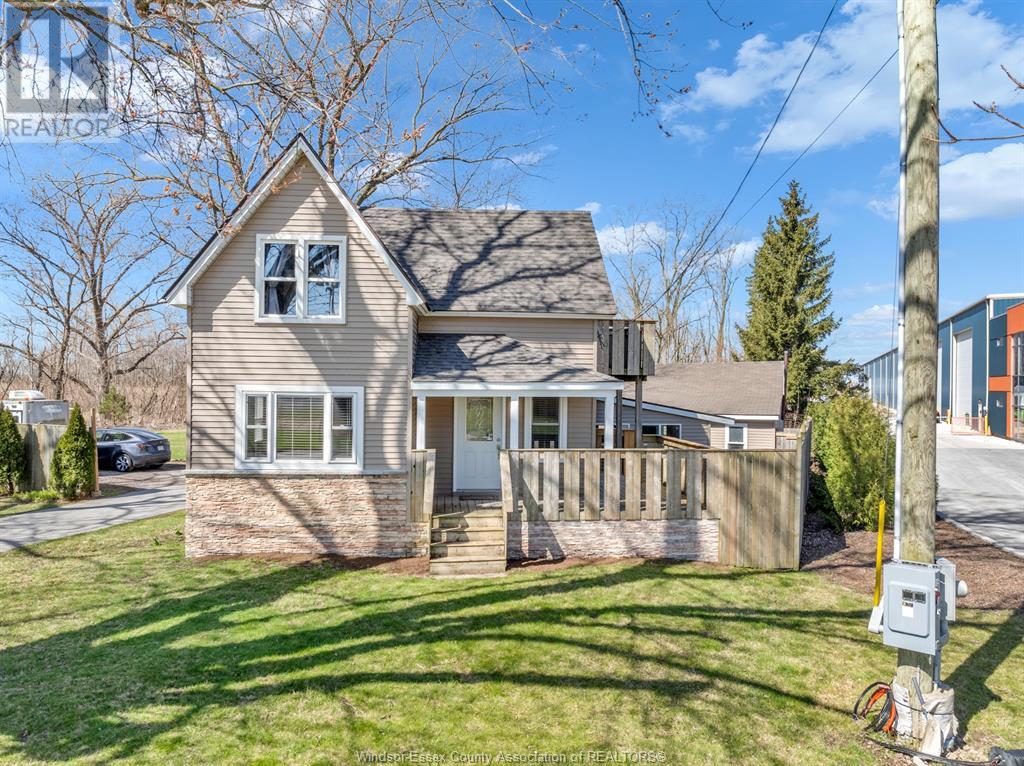51 - 93 Hansen Road
Brampton, Ontario
This well maintained condo townhouse has lots to offer from 2 kitchens to carpet free home to good size bedrooms and finished basement. Good size kitchen provides lots of cupboard and countertop space. Overlooks dining room that is combined with a huge living room. Walkout to a private backyard. This home has a google security system for both front and backyard. Upstairs leads you to 3 good size bedrooms that can accommodate queen size beds. Carpet free bedrooms! This home has a finished basement that has a 3 piece washroom, separate area for the laundry room and a huge rec room that has storage space and a good size updated kitchen. Brand new furnace, A/C, Hot water tank (rental) as well as a new kitchen in the basement and new flooring (3 years). One of the biggest square feet homes with this floor plan makes this home airy and spacious. This home includes 1 parking spot. Lots of visitor parking space as well! (id:60626)
Exit Realty Hare (Peel)
7 Sleepy Hollow Road
Meota Rm No.468, Saskatchewan
Lakefront living at its finest on beautiful Sleepy Hollow! This year-round bungalow, built in 2011, is perfectly designed for comfort, style, and making the most of lake life. With stunning views of Murray Lake, 75-foot frontage, and direct access to the water, every day feels like a getaway. The open-concept layout features vaulted ceilings, gorgeous engineered hardwoods, and a Napoleon gas fireplace. The kitchen is built for entertaining with a large island, stainless steel appliances, and plenty of space to gather. There are 3 spacious bedrooms and 2 bathrooms, including a beautiful primary suite overlooking the lake with a 5-piece ensuite and walk-in closet. Wake up to breathtaking sunrises right from your bed. The sunken living room off the back entry way is cozy and spacious, the perfect spot to hang out with family and friends! Outside, the yard offers multiple spaces to enjoy, whether it’s coffee on the lakeside deck, evening drinks on the private back patio, or a lawn game with family and friends. The detached garage is more than just storage, it includes a great hangout area complete with a corner bar, perfect for summer socials. Meticulously maintained and completely move-in ready, this home is the total package. If you’ve been dreaming of lake life, this might be the one! Call your agent today! (id:60626)
Exp Realty
195 Carwin Park Drive
Lakeland Rm No. 521, Saskatchewan
Lakefront Living at Carwin Park, Emma Lake. Welcome to your serene three-season retreat nestled in the heart of Carwin Park on the beautiful shores of Emma Lake. With 1196 sq ft of usable living space & a walkout basement that opens directly onto your lakefront yard, this property offers a true escape into nature with all the comforts of home. The walkout basement, built in 2012 with ICF construction & 9-foot ceilings, provides a bright & spacious entry point from the lake. Inside, you’ll find a warm & inviting open-concept main floor with kitchen, dining, & living spaces all oriented to take full advantage of stunning lake views through a full wall of windows. A Dura Deck balcony extends the living area outdoors, perfect for morning coffee or evening gatherings. This home offers three generous sized bedrooms, each with its own closet. The property has one 7 a half bathrooms. A skylight, added in 2009, fills the main living area with natural light, enhancing the bright & airy feel of the interior. The walkout foyer on the lower level provides seamless access to the lakeside yard, ideal for entertaining or relaxing by the water. Outside, the property is beautifully landscaped with lawns both front & back, a cozy firepit area & a woodshed. The included aluminum dock, new in 2020, stretches out into the water for easy lake access. A boathouse with a bunkhouse above—currently used as a workshop—features its own balcony with a spectacular view of the lake. Additional features include electric heat, a 1,200-gallon water tank housed in a dedicated watershed, a 1,000-gallon septic tank, shingles replaced in approximately 2012, & parking for up to six vehicles. All existing appliances, furniture (indoors and out), kitchen supplies, linens, lawn care equipment & tools are included, making this move-in ready for your summer adventures. Don’t miss the opportunity to own this lakefront gem where every day feels like a getaway! (id:60626)
Royal LePage Icon Realty
6215 Temple Drive Ne
Calgary, Alberta
5 Bedrooms | 2.5 Bathrooms | Entertainment + Flex Room | Double Garage | Optional Parking Shed | Across from Public & Catholic Schools | 5,000+ sqft Lot | Just under 2,000 sqft Living SpaceThis spacious and versatile family home in Temple offers everything you need—whether you're upsizing or looking for multi-generational living. Featuring 5 bedrooms and 3 full bathrooms, this property provides nearly 2,000 sqft of total living space, perfect for large families.Designed for flexibility and comfort, enjoy multiple living spaces including a bright living room, formal dining area, entertainment room, and flex room—ideal for a home office, gym, or playroom.Set on a large 5,000+ sqft lot, the property includes an oversized double garage with an optional parking shed for extra storage or parking needs.Located directly across from both public and Catholic schools, with easy access to parks, shopping, transit, and major routes, this is a rare opportunity in a sought-after NE Calgary neighbourhood.Move-in ready—book your showing today! (id:60626)
Real Broker
2230 Upper Middle Road Unit# 4
Burlington, Ontario
**2 parking spots** **INDOOR COMMUNITY POOL & PARTY ROOM** Featuring 3 bedrooms, 2 washrooms (rough in for 3rd washroom), finished basement and a fenced in backyard. This home is spacious, clean, and ready to move in. With loads of upgrades, including updated kitchen, and flooring. Professionally finished basement with walk-out to underground parking, right outside your door. The Forest Heights complex is tucked away in a quiet, private setting and perfect for young families or retirees. Walking distance to schools, shopping and minutes to all major highways. Amenities Include: Indoor Pool & Renovated Party Room. (id:60626)
RE/MAX Realty Specialists Inc.
Btv-105 - 1869 Muskoka 118 Road
Muskoka Lakes, Ontario
Luxury Lakefront Condo-Hotel Living in the Heart of Muskoka Welcome to effortless vacation living at its finest. This exceptional 2-bedroom, 2-bathroom condo hotel unit is located in one of Muskokas most exclusive resorts, nestled on the pristine shores of Lake Muskoka in the sought-after Bracebridge area. Spanning two spacious levels, this fully-furnished unit offers breathtaking, unobstructed lake views from nearly every room. Located right on a private beach, the beach villas offer easy access to the water and a place to relax and sunbathe all day. The resort offers an unparalleled suite of amenities including multiple outdoor pools, relaxing hot tubs, tennis courts, private beachfront, fitness centre, restaurant and boat slips making every stay feel like a five-star getaway. Best of all? This is completely maintenance-free vacationing. Your unit is professionally cleaned, stocked, and ready to enjoy eachtime you arrive. Whether you're looking for a personal lakeside retreat or an income-generating investment with hands-off management, this rare opportunity delivers the best of both worlds in one of Ontario's most iconic cottage destinations. Don't miss your chance to own a slice of Muskoka luxur yhassle-free and ready to enjoy. (id:60626)
Royal LePage Burloak Real Estate Services
6078 Rivercrest Drive
Ottawa, Ontario
Home is a MUST SEE! 3 +1bdrm 4 bath, oversize garage on a great street in a desirable neighborhood. Open concept and bright home throughout. Good size kitchen with eat-in area and lots of cupboard space. Separate side door entrance with A FULL lower level separate area with kitchen and full bathroom that could have income potential or make it your own space. LARGE private backyard with a deck and large storage shed. Close to bus, schools, and path on your street and all the amenities imaginable. This is an opportunity that should not be missed! (id:60626)
Right At Home Realty
353 Blue Rocks Road
Garden Lots, Nova Scotia
If you Dream of Living on the South Shore of Nova Scotia, waking up to the views and smell of the Ocean, and to be able to stroll downtown to the Waterfront to join old Friends and New for some of the best Food, Drinks, and Entertainment around, then you are going to want to see 353 Blue Rocks Rd! This gorgeous and fully renovated 4 Bedroom Home offers amazing curb appeal, walking distance to Downtown Lunenburg, one of the largest fully fenced in and landscaped back yards you will find, 2 Sheds, wood shed, built in Garage, and the best part is it sits at the border of the Town and County with the benefits of municipal water and sewer but with inexpensive county taxes! Step inside and fall in love with the stunning new Kitchen and the large Open Concept Living area offering ocean views and the bright and cozy Living Room with a new top of the line Blaze King wood stove for efficient and inexpensive heating. The main floor also offers 3 large Bedrooms and a gorgeous New Bathroom! The second floor has been newly transformed to an amazing 4th Bedroom or some may use it for an at home Office or Art Studio, Rec room, or Gym! Let's not forget the full and open concrete basement with high ceilings that would be perfect to finish into more living space if needed! This Home has had so many more upgrades including metal roof, new insulation, new front deck, french drains, ridge vent and chimney cap, 200 amp electrical, plumbing, flooring, wood shed, all new fencing and landscaping, and so much more! This all sounds amazing but when you are watching kids and pets playing safely in this incredible back yard while enjoying your ocean view, or when you are sitting on your front deck watching the Bluenose sail by... you will realize your Dreams have come true! (id:60626)
Exit Realty Inter Lake
45 Emmett Crescent
Red Deer, Alberta
Welcome to the Elena B by Bedrock Homes—a stunning 3-bedroom, 2.5-bathroom two-story detached home with a double attached garage, ideally located in the vibrant new Evergreen community in northeast Red Deer. This thoughtfully designed home features a separate side entrance for direct basement access and a 9’ foundation, offering future development potential. Enjoy an open-concept layout with a central kitchen highlighted by a large Quartz island, Samsung appliances, and a stylish LED electric fireplace. Elegant metal spindle railings adorn both levels, while Luxury Vinyl Plank flooring flows throughout the main floor and all wet areas. The mudroom is both functional and charming with a built-in bench, shelves, and hooks. Backing onto a lane, this home offers added privacy and convenience. Surrounded by scenic greenspaces, walking trails, and a new playground, Evergreen provides easy access to schools, shops, restaurants, and outdoor attractions. (id:60626)
Bode Platform Inc.
50 Roseanne Lane
Ottawa, Ontario
Upgraded Builders Model Townhome with an attached 1 car garage in Blackburn Hamlet.Discover this beautifully upgraded former builder model townhome nestled in the sought-after community of Blackburn Hamlet. Boasting timeless hardwood floors throughout and an open-concept main floor, this home combines comfort with modern elegance. The bright and airy living space is anchored by large windows that flood the home with natural light and a cozy gas fireplace perfect for relaxing or entertaining. The heart of the home is the stylishly updated kitchen with pot lights & new light fixtures is designed with both functionality and aesthetics in mind. Thoughtfully renovated bathrooms, including a luxurious ensuite, add to the homes refined appeal. Upstairs, you'll find three spacious bedrooms ideal for families, guests, or a home office. The basement has a finished rec room, unfinished workshop/furnace room, laundry room & cold storage with plenty of storage space. Step outside to your private, fenced backyard oasis featuring an above-ground pool perfect for enjoying warm summer evenings with friends and family. Located just 20 minutes east of downtown Ottawa & 15 minutes to Orleans, this home offers the perfect blend of suburban tranquility and urban convenience. A must-see property in a vibrant, family-friendly neighborhood. There is a Homeowner's Association Fee of $233 monthly that covers common areas and road maintenance/snow removal. (id:60626)
Royal LePage Integrity Realty
2888 Front Road
Lasalle, Ontario
Welcome to 2888 Front Road Lasalle. This 3/4 Storey home was recently renovated and is ready to move in is offering an updated plumbing and electrical system, a new hot water tank, new windows, AC/furnace and a new roof. This home features a front porch, a foyer, a living room, a Kitchen-dining room, a playroom with a lot of sunlight and a laundry room. 2 bedrooms a bathroom and a balcony on the 2nd level. An extra bedroom outside attached to the house with a fireplace that can be used as a man cave or entertaining room. This house offers a 3 car garage and storage room that can be converted into another car garage. The property offers plenty of outside space and a conservation area adjacent to the back of the house. (id:60626)
Deerbrook Realty Inc.
316 Morningside Crescent Sw
Airdrie, Alberta
ONE OWNER | FULLY RENOVATED | Addition of side entry for basement is negotiable! Welcome to this newly renovated, beautifully maintained gem, proudly owned by its original owner, offering a perfect blend of modern comfort and classic charm in a desirable family-friendly neighborhood. With both elementary and secondary schools close by, you'll have everything you need right at your doorstep. Step into a spacious open floor plan that is perfect for both entertaining and everyday living, featuring high ceilings and large windows that create an airy and light-filled atmosphere throughout the home. The living area includes a stylish gas fireplace, adding warmth and character. The kitchen is a standout feature with its new quartz countertops, upgraded tiles, and to-the-ceiling cabinets, offering ample storage and a sleek, modern look. A convenient pantry provides additional storage, and main level laundry adds practicality to your daily routine. Upstairs, you'll find a versatile family room, ideal for relaxation or gatherings, and generously sized bedrooms that provide plenty of space for personalization. The massive landscaped backyard includes a deck, perfect for outdoor entertaining and relaxation, while the daylight-bright basement offers an unfinished area with extra windows, ready for your customization. With fresh paint and new hardwood and carpet flooring throughout, this move-in-ready home is as stylish as it is comfortable. Enjoy the benefits of a no-animal, non-smoking environment, and the convenience of a front attached double garage for ample parking and storage. This home is ideal for growing families, offering spacious rooms, modern amenities, and an expansive backyard. Don’t miss out on this exceptional opportunity—schedule your viewing today and make this house your forever home! (id:60626)
Prep Realty
Maxwell Central














