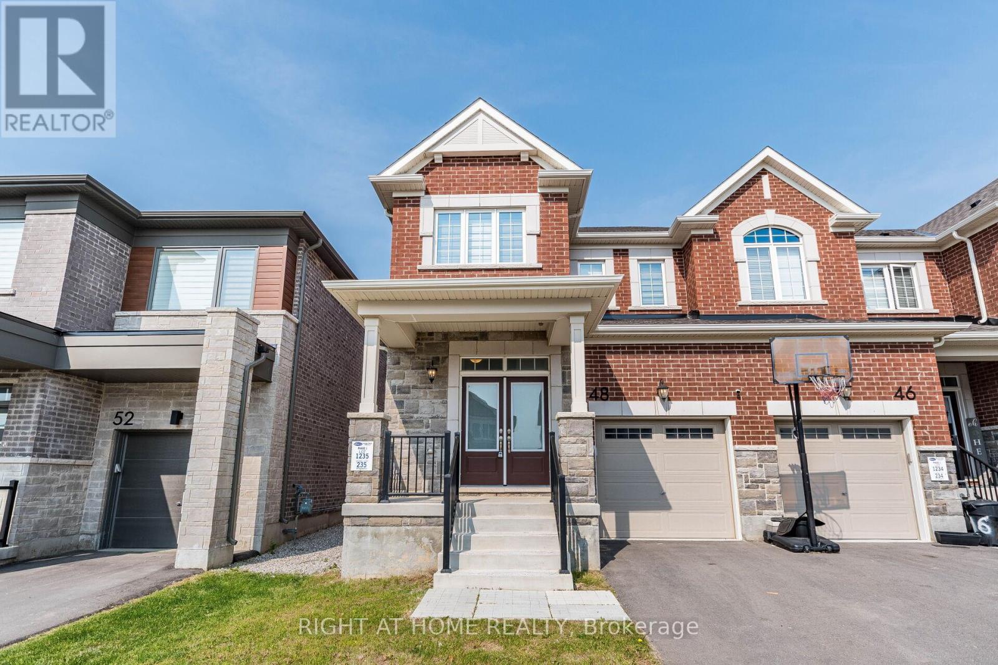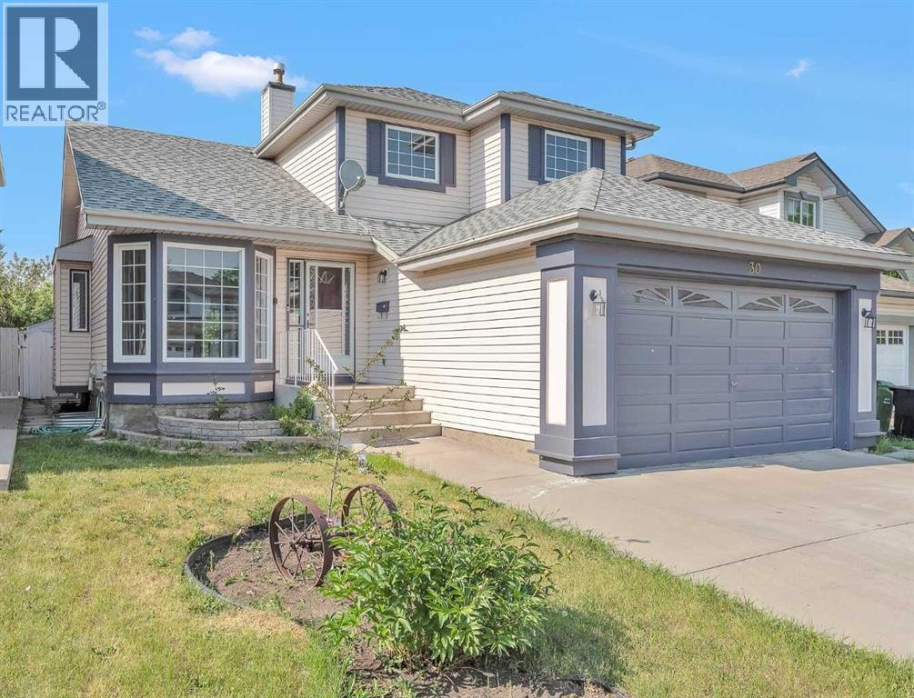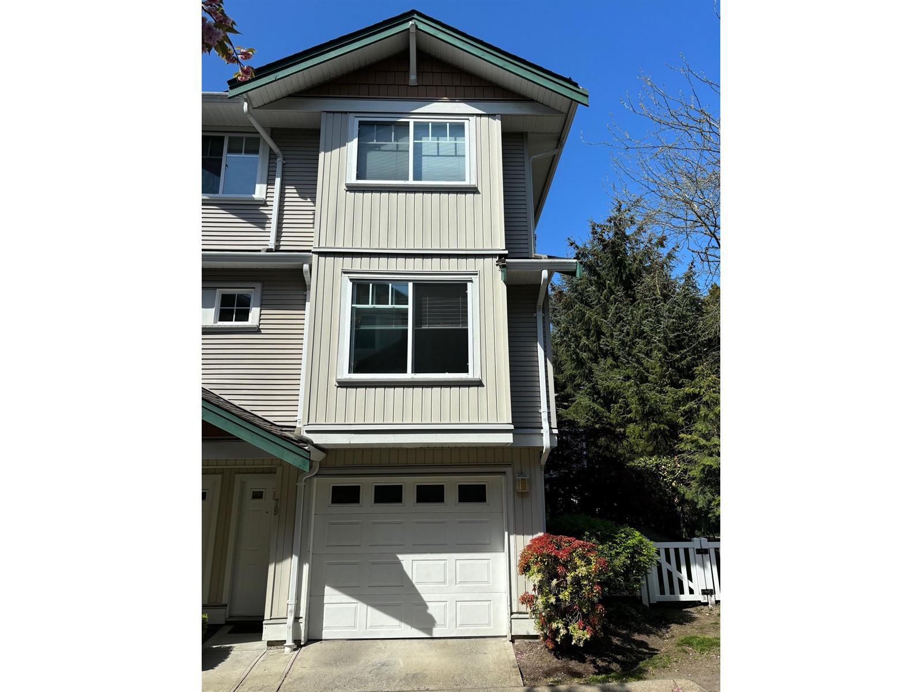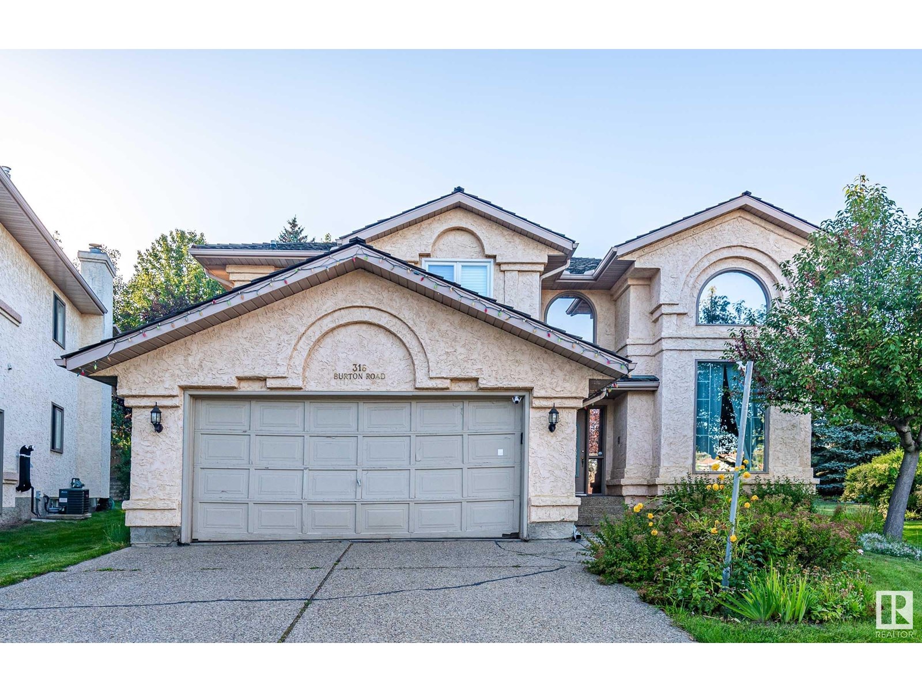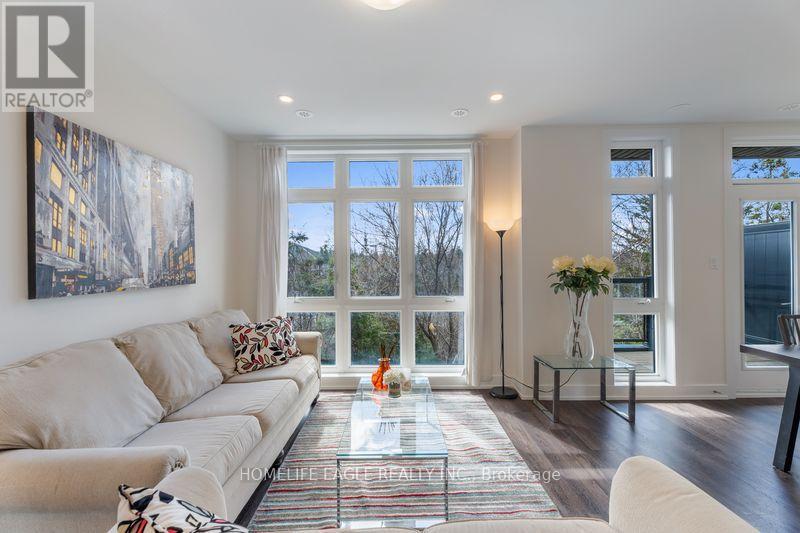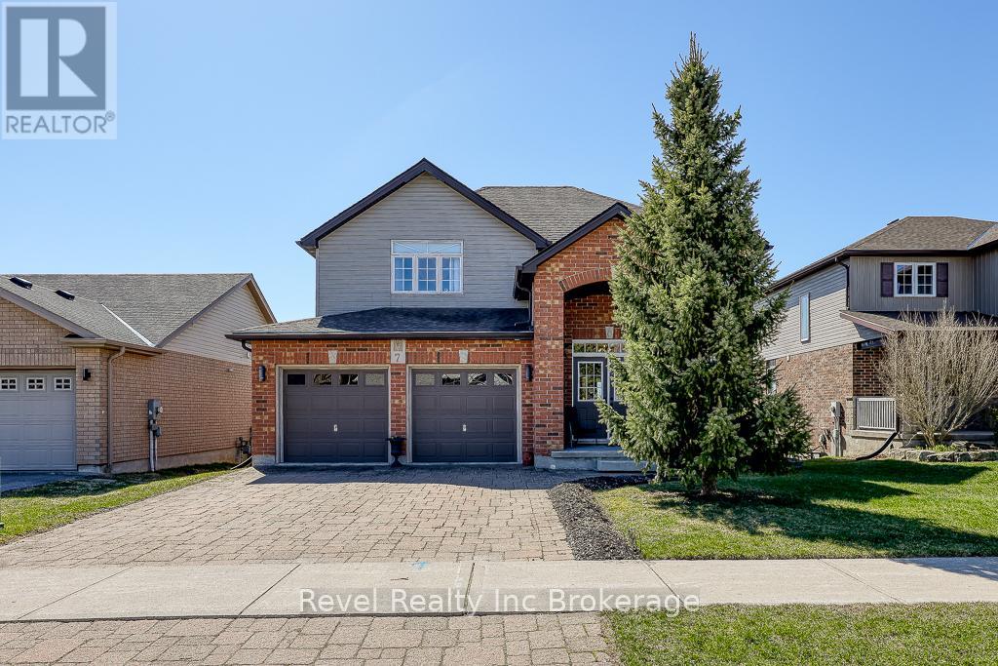3501 - 70 Temperance Street
Toronto, Ontario
Luxurious 35nd Floor - 2 Bedroom + Den - 2 Full Bath - In The Heart Of The Financial District W/ Stunning Unobstructed Northwest Views Of City Hall & Nathan Phillips Square. Bright And Excellent Layout W/ Modern Finishes. Freshly Painted. 9 Ft Ceilings. Contemporary Designer Kitchen And Bath. Amazing Amenities! Lounge, Movie Theatre, Fitness Centre, Yoga/Spin Studio, Golf Simulator, Indoor Party Room & Guest Suite. Center Of Downtown Financial District, Steps To Toronto Stock Exchange, The Path, Subway, Major Banks Head Office & Sick Kids Hospital. Walking Distance To Eaton Center, Shops & Subway.98 Walk Score. *Must See* (id:60626)
Central Home Realty Inc.
48 Forestwalk Street
Kitchener, Ontario
Welcome to this Stunning Executive End Unit Townhome backing onto a vast open green space . Experience modern living with 1853 sq ft of beautifully designed space. This end-unit townhome offers an open-concept layout featuring a spacious living room and a modern kitchen with extended cabinetry, tall ceilings, and an enlarged island perfect for entertaining or family gatherings. Enjoy the convenience of a built-in garage, a practical mudroom, a stylish powder room, and a welcoming front foyer with double-entry doors. Large windows throughout the home allow for an abundance of natural light. Upstairs, you'll find three generously sized bedrooms and two full bathrooms. The primary bedroom includes a walk-in closet and a luxurious ensuite bathroom. A spacious laundry room with linen storage adds extra comfort and functionality. Don't miss this exceptional opportunity to own a beautifully appointed, move-in-ready home in a sought-after community! (id:60626)
Right At Home Realty
30 Hidden Circle Nw
Calgary, Alberta
Welcome to 30 Hidden Circle NW located just 4 houses down from a scenic walking path that leads you to a serene pond. This beautifully updated home offers modern style, functionality, and space for the whole family – plus income potential! Step into the bright and airy main level featuring vaulted ceilings in the living and formal dining rooms, a striking feature wall, and elegant upgraded light fixtures. Your family room features a gas fireplace with tile surround and beautiful buiLt-in bookcases. The spacious kitchen boasts a corner pantry, center island with brand-new quartz countertops, and easy access to a large deck and expansive backyard – ideal for entertaining. Upstairs, unwind in your private primary retreat complete with a generous walk-in closet and a stylish 3-piece ensuite. Two additional well-sized bedrooms and a 4-piece main bathroom complete the upper level. The fully developed basement with legal suite offers even more versatility with its separate entrance, 2 bedrooms, 2 full bathrooms, in-suite stacked laundry, and a modern open-concept kitchen, dining, and living area. Perfect for extended family or rental income! Additional upgrades include luxury vinyl plank flooring throughout, insulated floor/ceiling for enhanced soundproofing between suites, brand-new egress windows, and new roof, fascias, and gutters. All bathrooms are fully renovated with contemporary finishes. Hidden Valley is an established neighborhood featuring Saint Elizabeth Seton K-9 (Catholic School) as well as Hidden Valley school K-4 (Public English & Early French Immersion). 5 minutes from all the Creekside amenities and restaurants such as SPLITSVILLE and GoodLife Fitness. Quick access to all your main roads such as Country Hills Blvd, Beddington Trail, 14 ST, Stoney & Deerfoot Trails. This move-in ready home is a rare find – don’t miss out! SEE 3D TOUR! (id:60626)
Cir Realty
28 Beachgrove Crescent
Whitby, Ontario
Don't miss this opportunity to break into the market with this bright 3-bedroom, smoke-free family-friendly home that offers value, potential and location! Nestled on a quiet crescent, enjoy the welcoming front porch and a fully-fenced, west-facing backyard with no rear neighbours. The first floor features brand new hardwood floors, a bright living room and eat- in kitchen with stainless-steel appliances, including a new dishwasher. The second floor offers a spacious primary bedroom with a double-door entry, walk-in closet and semi-ensuite as well as two additional ample-sized bedrooms overlooking the backyard. Relax under the gazebo and take in the sunsets. A widened driveway with pavers (2024) allows two cars to park with ease. Have peace of mind knowing there is a new furnace (2025), humidifier (2025) and hot water tank (2025). This prime location in desirable North Taunton is also just steps away from trails, Hannam Park and Willows Walk Public School. Check out the Virtual Tour! ** This is a linked property.** (id:60626)
Century 21 Innovative Realty Inc.
79 12711 64 Avenue
Surrey, British Columbia
Rarely available end unit 3 bedroom, 2 bath room townhouse in Palette on the park with a big private fenced yard like a duplex. Main floor features an open concept layout with a large living room and cozy fireplace, dining area, and a bright kitchen equipped with stainless steel appliances and a breakfast bar. From the kitchen there is access to the backyard and a covered porch with stairs to the side yard, ideal for family with kids and pets. Upstairs with 3 good size bedrooms, including a master bedroom with a private en-suite and double sink and his-and-her closets. The oversized tandem double garage offers a storage room and work area. Brand new stainless steel kitchen appliances, brand new laminate flooring all throughout, new paint. Close to transit, schools and shopping. A must see! (id:60626)
Magsen Realty Inc.
316 Burton Rd Nw
Edmonton, Alberta
Former Landmark showhome in Brookview! Large pie lot & fantastic cul-de-sac location - steps from dry pond & backs onto treed walking path. LOCATION, LOT, LAYOUT - this fabulous home has it all! Architectural design features archways, curved stairwell, art niche, cathedral ceiling, French doors, pillars and more! Main flr has a soaring 18' high ceiling in foyer/living rm, formal dining, kitchen, family rm, den and laundry w/ a shower. An elegant spiral staircase leads to the upper level w/ a loft & spacious primary suite w/ dbl french door & a gorgeous spa-like 5 pc ensuite & HUGE W/I closet. Two more good sized bedrooms. Partially finished basement w/ a game room. Recent upgrades include: triple pane vinyl windows (2020), hardwood on main floor, kitchen countertops & appliances and bathrooms, brand new garage door and more! Walking distance to top rank school and walking trail and ravine. A gorgeous family home for yours to enjoy! (id:60626)
Mozaic Realty Group
46375 Chilliwack Central Road, Chilliwack Proper South
Chilliwack, British Columbia
WOW! 2 HOMES IN 1! On separate - meters, entries & laundry. Upstairs has 3 bdrms and renos include: paint, flooring, unique crown molding, vinyl windows, newer cupboards in kitchen, newer s/s appliances, tile backsplash and comfortable eating area. Lots of natural light in living room and electric fireplace. Bathroom is updated and has an insulated tub which keeps the water warm all day! Downstairs has 2 bedrooms, large living room, great size tiled country kitchen and bathroom. Fully fenced yard with rv parking on the side. Gazebo in the back yard as well as a guest suite. Storage shed, Greenhouse and lots of yard space with lots of parking in the front. Decks and patios for both units, back and front! Great investment or 2 families together but separate living. (id:60626)
RE/MAX Nyda Realty Inc.
16 - 7 Phelps Lane
Richmond Hill, Ontario
The Perfect End Unit Townhome In Richmond Hill Backing Onto Ravine 2 Years New* Soaring 9 Ft Ceilings On Main & Second Floor* Smooth Ceilings Throughout* All New Flooring Throughout* Pot lights* All New Light Fixtures Throughout* All Spacious Bedrooms* Primary Bedroom W/ BreathtakingViews Of Ravine Including 4 Pc Ensuite & Ample Closet Space* Second Floor Laundry* Open Concept Living & Dining* Floor To Ceiling Windows* Kitchen Featuring Large Centre Island* Granite Counters* All Stainless Steel Appliances* Tons Of Cabinet Space* Breakfast Area W/ Beautiful Walk Out To Your Own Private Terrace *Enjoy Morning Coffee W/ Breathtaking Views Of Green-space Massive Rooftop Terrace W/ Gas BBQ Hook Up*The Property is located near Top-Ranked Schools,Parks,Restaurants, and Public Transport (id:60626)
Homelife Eagle Realty Inc.
839 Sobeski Avenue
Woodstock, Ontario
Absolutely Stunning !!! Fully Upgraded Detach 4 Bedroom , 3 Washroom , Brick & Stone Elevation . Featuring premium upgrades throughout, this home . The grand 17-foot-high foyer welcomes you with natural light through large windows.Open Concept Kitchen & Family Room . 9ft Smooth Ceiling on Main Floor. 2500 sqft Approx . ## Upgraded Kitchen with Stainless Steel Appliances Quartz Counter & Backsplash . Primary Bedroom with walk in closet & 5pc Ensuite with Enclosed Glass Shower . An oversized bedroom at the front features vaulted ceilings and a private balcony .Very Functional & Open Concept Layout That You Do Not Want To Miss .A Rare Opportunity To Live In One Of The Best Woodstock Neighborhoods.Located steps from Lake Conservation Area,Thames River. With quick access to Highway 401 and this property is an incredible find. Must see (id:60626)
RE/MAX Realty Services Inc.
7 Woodhatch Crescent
Ingersoll, Ontario
Nestled in a desirable family-friendly neighbourhood, this 3+1 bedroom, 3.5 bathroom home offers stunning views with no rear neighbours, just Unifor Park, a local baseball field as your peaceful backdrop. Whether you're looking for multigenerational living or house-hacking potential, the walkout basement provides incredible flexibility. Step inside to an inviting layout featuring two gas fireplaces, perfect for relaxing evenings or entertaining guests. The upper level offers three generous bedrooms, while the basement includes an additional bedroom and bathroom. The curb appeal is undeniable with a double car garage and landscaped yard. Enjoy morning coffee or evening sunsets from your private back deck. A rare find with room to grow, income potential, and a location that puts parks, schools, and community amenities at your doorstep, this is one you wont want to miss! (id:60626)
Revel Realty Inc Brokerage
2 - 188 Angus Drive
Ajax, Ontario
Brand new, bright, and spacious end-unit townhome built by Golden Falcon Homes in an unbeatable location! This 2-bedroom plus den, 2-bathroom home offers a functional layout with luxury finishes throughout, including engineered hardwood floors, stainless steel appliances, an open-concept kitchen, an oak staircase, and smooth ceilings. The bedrooms are bright and spacious, and the versatile den is perfect for a home office, study area, or guest space. Enjoy exceptional outdoor living with a private balcony and a large rooftop terrace perfect for morning coffee, evening relaxation, or entertaining. Ideally located just steps from supermarkets, Costco, shopping centers, fitness amenities, the library, and the hospital. Only minutes to the GO Train, public transit, and Highway 401 for easy commuting. Low maintenance fees include waste removal, snow clearing, road maintenance, grass cutting, and landscaping of common areas. Don't miss this rare opportunity to own a modern, move-in ready townhome in a highly sought-after community! (id:60626)
Royal LePage Ignite Realty
249 Rosebury Way
Hamilton, Ontario
2022 Built End Unit Freehold Townhouse Modern Look 4 Bedrooms and 3 Washrooms, Hardwood Main Floor, Oak Staircase, Open Concept Bright W/ Oversized Windows, 9FT Ceilings, Access From Garage to Inside The House, Upgraded Kitchen with Granite Counter Top And B/I Microwave all S/S Appliances, Zebra Blinds. (id:60626)
Index Realty Brokerage Inc.


