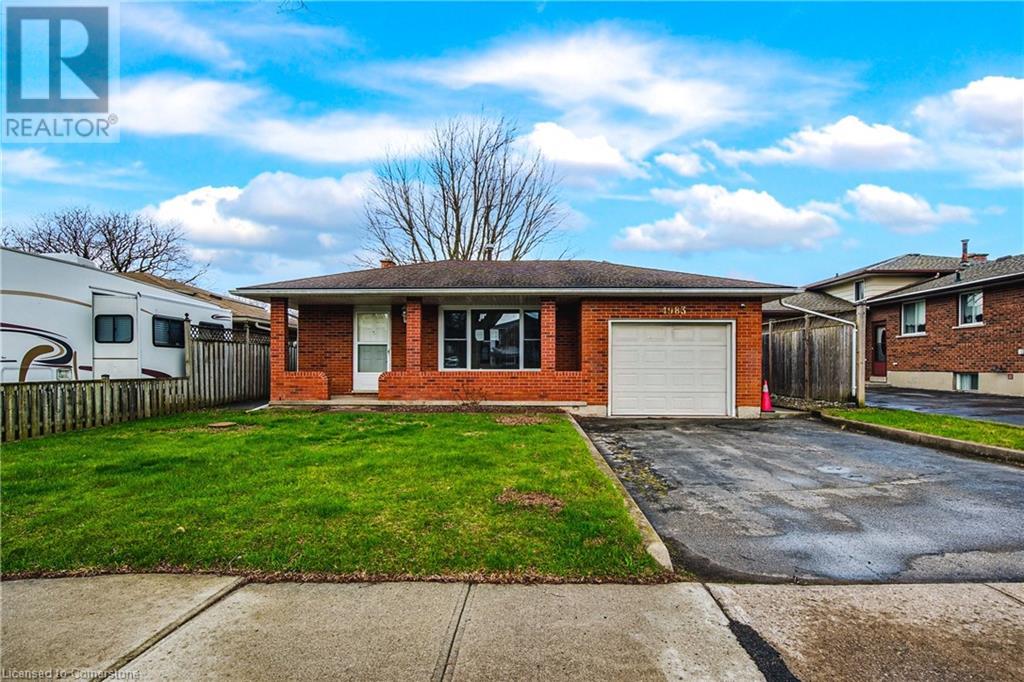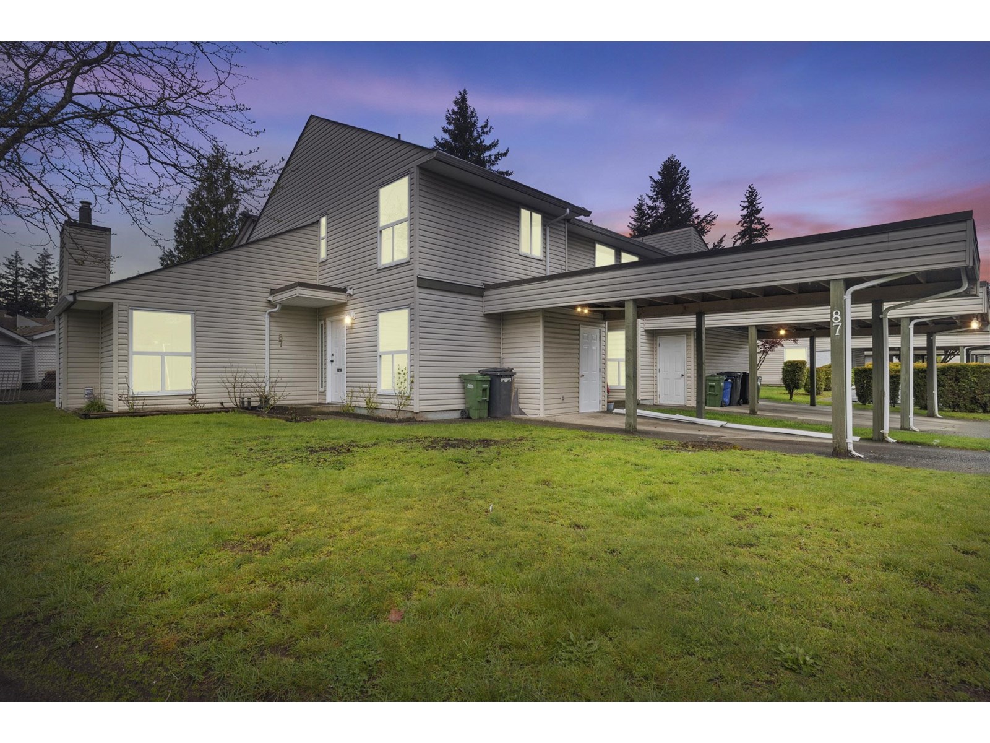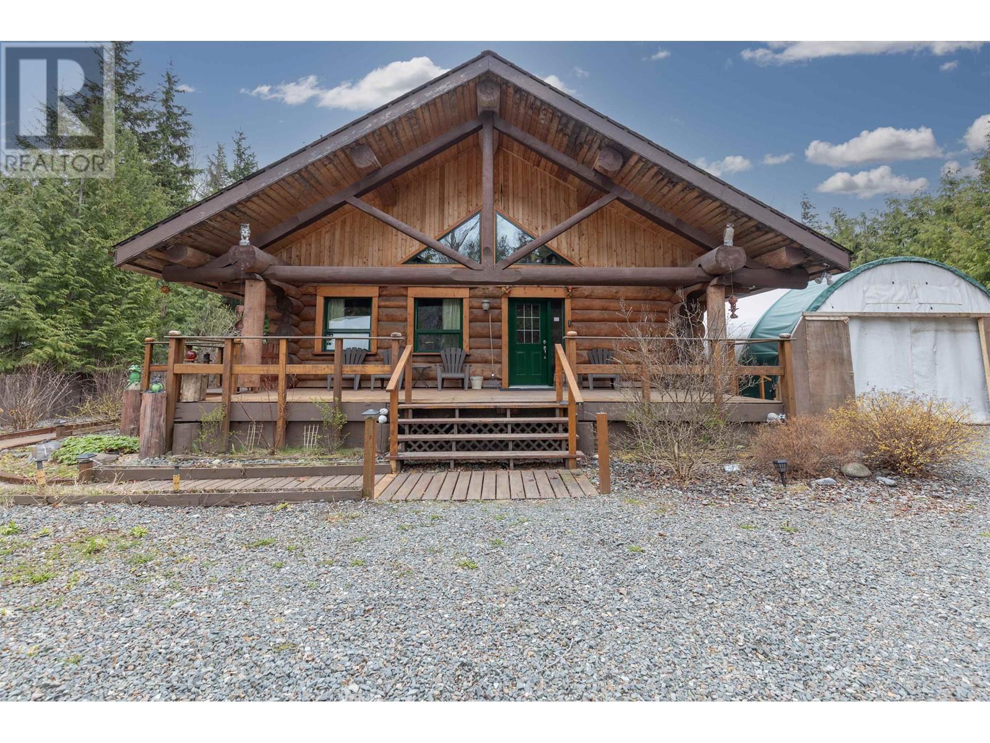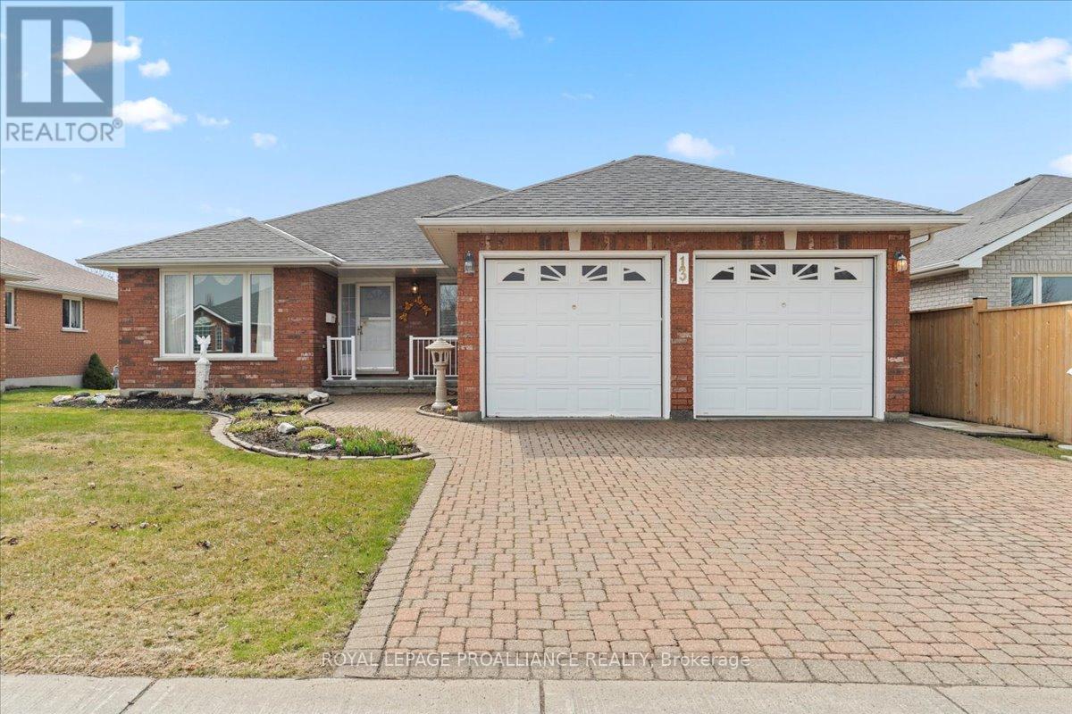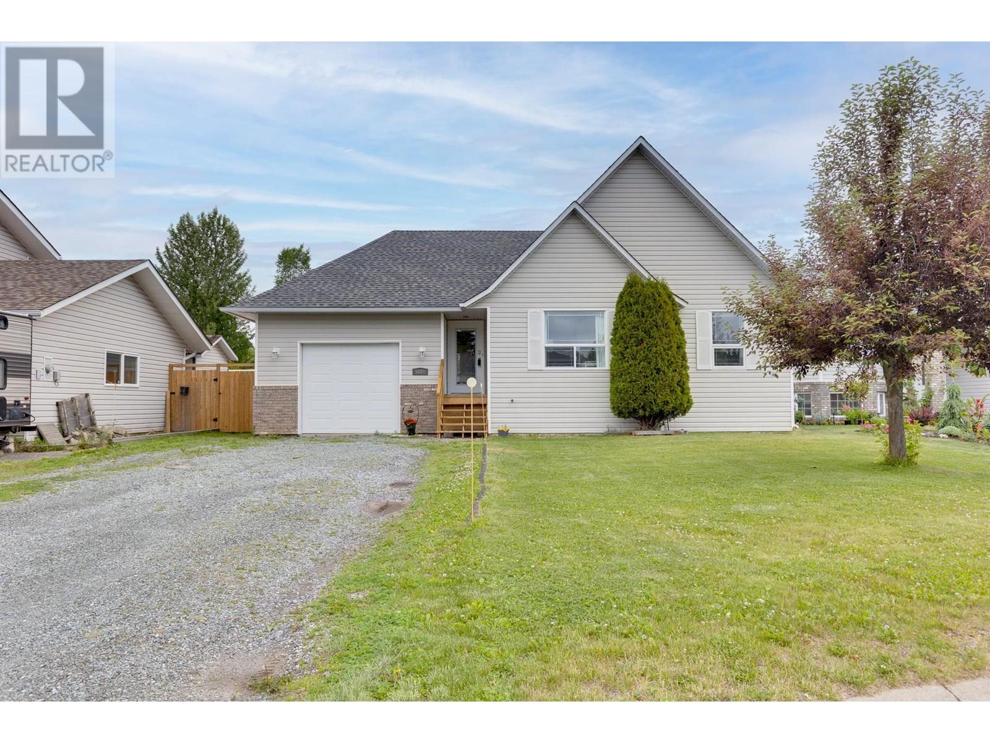4983 University Avenue
Niagara Falls, Ontario
Golden opportunity in a prime location! This vacant 3-level backsplit offers 1,093 sq ft of bright, freshly painted living space tucked into a quiet neighbourhood just off the QEW—only 15 minutes to the Rainbow Bridge. The sun-filled main level features a spacious family room with hardwood floors and a tiled kitchen. Upstairs you'll find 3 bedrooms and a beautifully renovated 4-piece bath with double sinks. The lower-level in-law suite boasts a huge rec room with gas fireplace, an eat-in kitchen, 3-piece bath, and an oversized laundry room—with plenty of room to add 1–2 bedrooms or enjoy it as open-concept. Ideal for multigenerational living or extra income with its separate entrance. Outside, enjoy a generous backyard with large shed, single-car garage, and parking for two more. Whether you're investing, house hacking, or simply need space for the whole family, this Power of Sale property offers unbeatable value and potential. (id:60626)
RE/MAX Escarpment Golfi Realty Inc.
87 3030 Trethewey Street
Abbotsford, British Columbia
Welcome to this BEAUTIFUL and updated CORNER UNIT in the heart of Abbotsford's thriving Clearbrook Village-where convenience meets comfort! This stylish 3 BED, 2 BATH Townhome has been tastefully renovated and is MOVE-IN READY. Walk to everything: schools, Rotary Stadium, shopping, and transit-right at your doorstep! Bright, modern, and spacious, this home is perfect for first-time buyers, young families, downsizers, or savvy investors. Enjoy privacy, peace, and unbeatable flexibility with RENTALS ALLOWED. Don't miss your chance to own in one of Abbotsford's most sought-after communities-HURRY, this one won't last! (id:60626)
Century 21 Coastal Realty Ltd.
702 - 1235 Bayly Street
Pickering, Ontario
Welcome to one of the finest and most luxurious Condominiums in Pickering "San Francisco by the Bay"! Almost 900 sqft., Family-sized, 2Bed/2 Full Bath + Den, Corner Unit featuring partial lake views, plus 159 sqft. wrap-around balcony! Open-concept layout and perfectly proportioned. Walk-out from living room to wonderfully sized balcony showcasing space for a large patio set. Fully equipped kitchen with all Stainless Steel Appliances and Granite Countertops. Primary Bedroom capable of fitting a King-size bed features a walk-in closet and full ensuite bath. Respectable, Open concept den perfect for a workstation. Comes with RARE, 2 parking spaces and locker. Steps to the Lake and Centrally located - 5mins to Pickering GO; 2mins to QEW; 5 mins to Pickering City Centre and so much more!! (id:60626)
Right At Home Realty
3981 Dobbie Street
Terrace, British Columbia
* PREC - Personal Real Estate Corporation. It's not everyday you find a home that's both grand and cozy at the same time! This 2012 log home offers a beautiful open living space with high vaulted living room ceilings, a pellet stove, large functional kitchen plus pantry. The wonderfully rustic staircase leads you to the loft where you'll find a huge primary bedroom with ensuite & private deck. The basement provides ample space for storage, utilities, laundry and workshop space. It also boasts an exterior door. The yard in bloom is a sight! With the wrap around deck and lovely wooden boardwalk the foliage & flowers make for a stunning oasis. There is a large partially enclosed deck with hottub, garden sheds, a rustic guest cabin along with two large shelters (20'x20' and 40'x40') for all your outdoor storage needs. (id:60626)
RE/MAX Coast Mountains
13 Hickory Grove
Belleville, Ontario
A welcoming 3 bedroom, 2 bathroom bungalow in a sought-after east end neighborhood is available! (Stanley Park). Perfect for a growing family. Owned by the same family since built! Features a bright entryway, lovely landscaping, and a double car garage. The basement offers a blank canvas with large windows and a rough-in bath ready for your vision. Furnace updated in 2020. While the home could use some cosmetic updates, it's priced accordingly and offers amazing potential in a family-friendly community close to parks, schools, and amenities. The yard has tasteful landscaping and comes with its own sprinkler system. A great opportunity to create your forever home! (id:60626)
Royal LePage Proalliance Realty
11708 126 St Nw
Edmonton, Alberta
Move-in ready & packed with luxury! This stunning brand-new home blends modern design with everyday comfort. Featuring 4 bedrooms, 3 bathrooms, and an open-concept layout, it also includes a main floor office/bedroom and a legal SEPARATE ENTRANCE for a future basement suite,perfect for extended family or rental income. The chef’s kitchen boasts stainless steel appliances, quartz countertops & centre island ideal for entertaining.Lots of windows for natural sunlight on all floors including 5 windows in basement. Enjoy 9-ft ceilings on all 3 levels, luxury vinyl plank flooring, custom tilework, LED lighting, Double sink washrooms sleek black hardware, an electric fireplace with 8 ft tile accent wall.Glass door shower with bench & custom black rainfall shower panel. The extra large primary suite offers a feature wall & huge walk-in closet. Outside, relax in your private backyard with deck & a double detached garage. Located near parks, downtown, NAIT, Royal Alex Hospital, Kingsway Mall & Yellowhead Trail !!! (id:60626)
Homes & Gardens Real Estate Limited
11706 126 St Nw
Edmonton, Alberta
Move in and enjoy everything this brand-new HOME has to offer! This gem seamlessly blends modern design with ultimate comfort. Boasting 4 bedrooms,3 bathrooms & an open-concept living space.This home offers a versatile office/bedroom on the main floor. The property features a legal SEPARATE ENTRANCE leading to a future basement suite. The chef-inspired kitchen is a true highlight, with built in stainless steel appliances , quartz countertops, tiled backsplash, huge waterfall island perfect for meal prep and entertaining. Luxury finishes are evident throughout w Lots of windows for natural sunlight on all floors including 5 windows in basement,9-foot ceilings on 3 levels, luxury vinyl plank flooring, custom walls & floor tiles, LED light fixtures, 40+ pot lights, electric fireplace with 8 ft tile accent wall.Glass door shower with bench. The extra large primary suite offers a feature wall & huge walk-in closet.Step outside to your private backyard with deck & detached double garage.Close to Parks,Downtown (id:60626)
Homes & Gardens Real Estate Limited
318827 Grey Road 1
Georgian Bluffs, Ontario
Move-in ready and meticulously updated, this charming 1.5-storey home offers comfort and peace of mind with major upgrades already complete--including a new roof (2025), furnace (2024), central air (2025), and septic system (2023). The home features 4 bedrooms and 1.5 baths, with two main floor bedrooms--one currently set up as a dining room--and a full bath on the main level. Upstairs, you'll find two generously sized bedrooms and a 2-piece bath. A convenient mudroom entrance from the garage leads directly into the kitchen, making grocery runs a breeze. The bright and inviting living room is highlighted by a large bay window and cozy gas fireplace. The partially finished basement offers a rec/family room and a spacious laundry/utility/workshop area with excellent storage. Outside, enjoy the lovely patio, beautifully maintained perennial gardens, new fencing, a garden shed on a concrete slab, and both an attached garage and a heated detached garage. With municipal water, natural gas, and a great location close to Owen Sound on Grey Road 1, this home is ready to welcome you. (id:60626)
Exp Realty
141 Lockhaven Private
Ottawa, Ontario
Located in Stonebridge, this gorgeous townhome is nestled on a private street in a nice area of Barrhaven. With parks, golf, shopping and the Stonebridge Trail all in close reach, this is a great location to raise a family. A large kitchen and cute breakfast bar compliment the open concept living/dining room. Hardwood floors glisten with the abundance of natural sunlight that enters the home. A gas fireplace and warm contemporary paint colors compliment the modern cozy feel of the home. A main floor washroom offers convenience and the second floor boasts a 4 piece ensuite with a soaker tub. The fully finished basement leaves lots of opportunity for potential uses. The home has been meticulously maintained and is in move in ready condition. A small association fee of $87 covers some basic services like snow removal. (id:60626)
Royal LePage Integrity Realty
1020 Mississaga Street W
Orillia, Ontario
With the perfect blend of comfort, style & convenience you can end your search for easy living here! This beautifully maintained end-unit townhome is a true standout, offering exceptional value, style, and space. Step inside to an inviting open-concept main floor featuring gleaming hardwood and tile throughout. Perfect for both relaxing and entertaining. The spacious kitchen, recently updated with modern finishes and thoughtful design, flows seamlessly into the dining area, with patio doors that open to an outdoor space with mature trees and cedars. Upstairs, you'll find a generous primary bedroom retreat complete with a full ensuite, along with the added convenience of an upper-level laundry area. Abundant natural light fills the home thanks to large end-unit windows, creating a bright and airy atmosphere throughout. The professionally finished basement adds even more living space. Ideal for a family room or home office. Plus, enjoy the convenience of inside entry from the garage for those cold winter days. This home truly shows A+ and is perfect for anyone looking to move right in and enjoy low-maintenance, stylish living in a family-friendly neighborhood. (id:60626)
Royal LePage Quest
263 County Rd 29 Road
Prince Edward County, Ontario
Summer Is Just Around The Corner - And There's No Better Place To Enjoy It Than In Beautiful Prince Edward County. This Impeccably Maintained Bungalow Offers The Perfect Blend Of Peaceful Privacy And Everyday Convenience, Complete With Breathtaking Water Views, Unforgettable Sunsets, And Easy Access To All The County's Most Beloved Attractions. Tucked Just Minutes From The 401, This Home Is Your Gateway To The Best Of The Region - From Sun-Soaked Beaches And World-Class Wineries To Charming Restaurants, Farmers' Markets, And Vibrant Local Events. Whether You're Looking For A Full-Time Residence Or A Summer Escape, This Property Offers The Ideal Balance Of Tranquility And Connection. Step Inside To A Bright, Spacious Interior Filled With Natural Light And Thoughtful Design. The Generous Layout Features Oversized Rooms And Plenty Of Space For Relaxing Or Entertaining. The Large Kitchen Boasts Ample Counter Space And A Cozy Dining Area, Perfect For Casual Meals With Friends And Family. Unwind In The Inviting Living Room, Complete With A Wood-Burning Stove To Keep Things Toasty On Cooler Evenings. The Private Primary Suite Is A True Retreat, Offering A Walk-In Closet And A 3-Piece Ensuite Bathroom. Two Additional Bedrooms, Each With Oversized Closets, Plus A Second 3-Piece Bath Ensure Comfort And Privacy For Guests Or Family Members. A Well-Appointed Laundry Room Adds Even More Practicality To This Functional Layout. Enjoy The Benefits Of Municipal Water And An Existing Drilled Well (Not Currently In Use), And Make The Most Of The Converted Double Garage - Now An Insulated, Heated Exercise Space With Plenty Of Room For Storage Or Vehicles. Whether You're Sipping Wine On The Patio, Strolling Through Local Vineyards, Or Catching A County Sunset Over The Water, This Home Invites You To Fully Embrace Summer Living At Its Best. Don't Miss Your Chance To Call It Yours - Step Into The Lifestyle You've Been Dreaming Of In Prince Edward County! (id:60626)
Dan Plowman Team Realty Inc.
5581 Heyer Road
Prince George, British Columbia
* PREC - Personal Real Estate Corporation. Welcome to this spacious 5-bdrm, 3-bathroom home in desirable South Prince George. Featuring a functional layout with an open-concept living area, this home is perfect for family living. The kitchen includes a walk-in pantry, and the generously sized bedrooms offer walk-in closets for ample storage. Step outside to a large, beautifully landscaped yard with in-ground sprinklers, ideal for relaxing or entertaining. Practical features include a large single garage with a mezzanine, hot water tank (2017), furnace (2022), and roof (2017). Located in a family-friendly area close to schools, parks, and amenities, this well-maintained home combines comfort, space, and convenience. A fantastic opportunity to own a move-in ready property in one of PG’s most sought-after areas! (id:60626)
RE/MAX Core Realty

