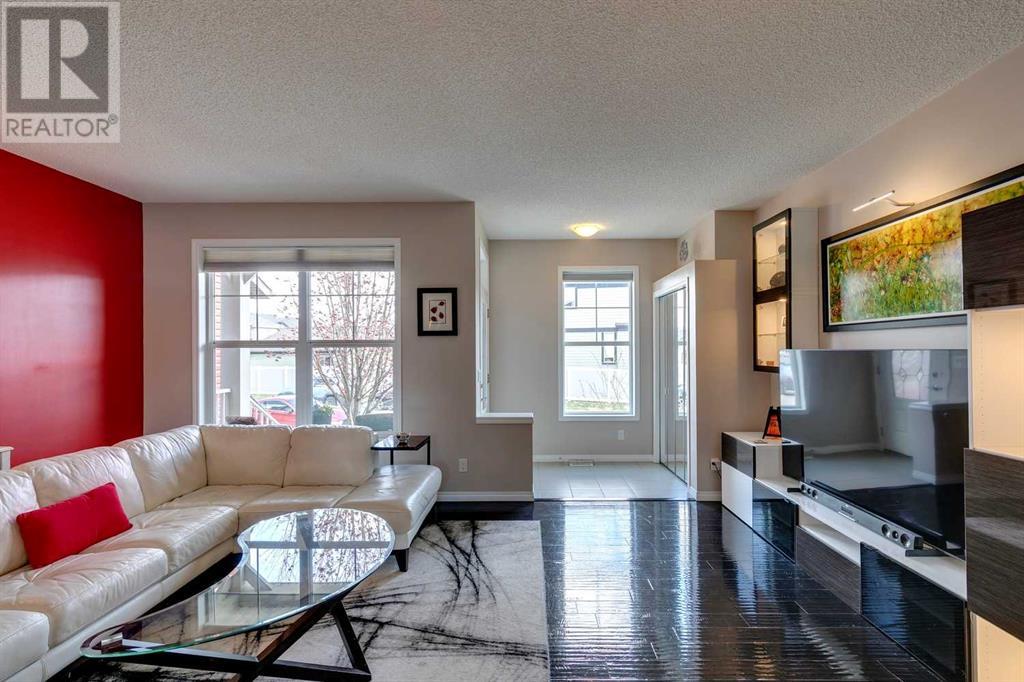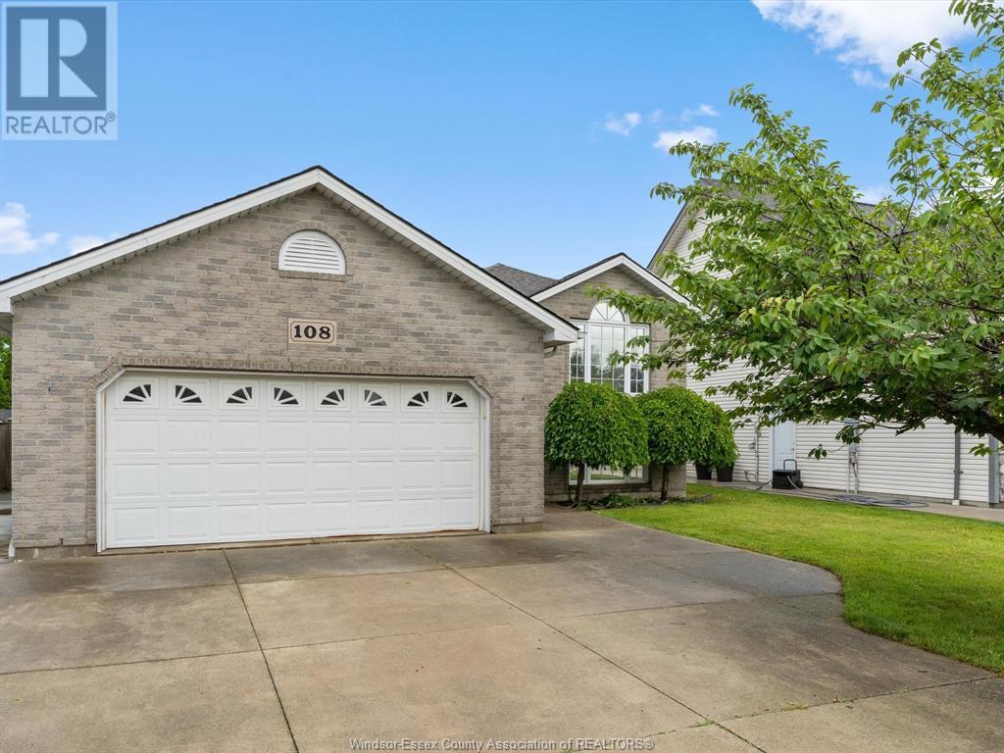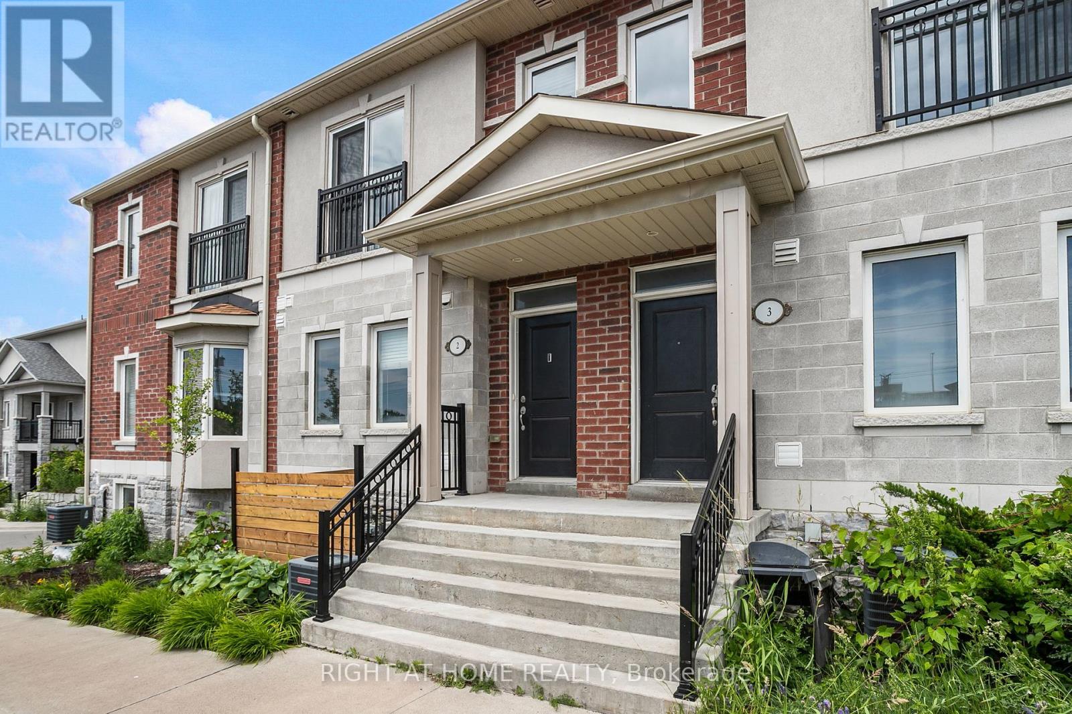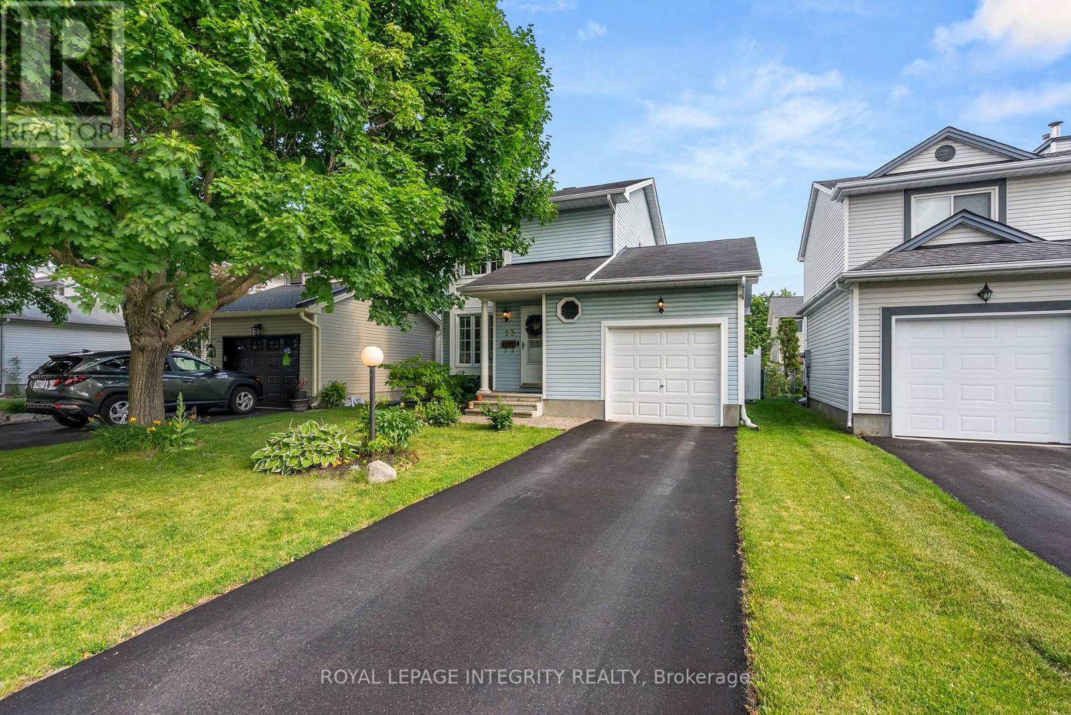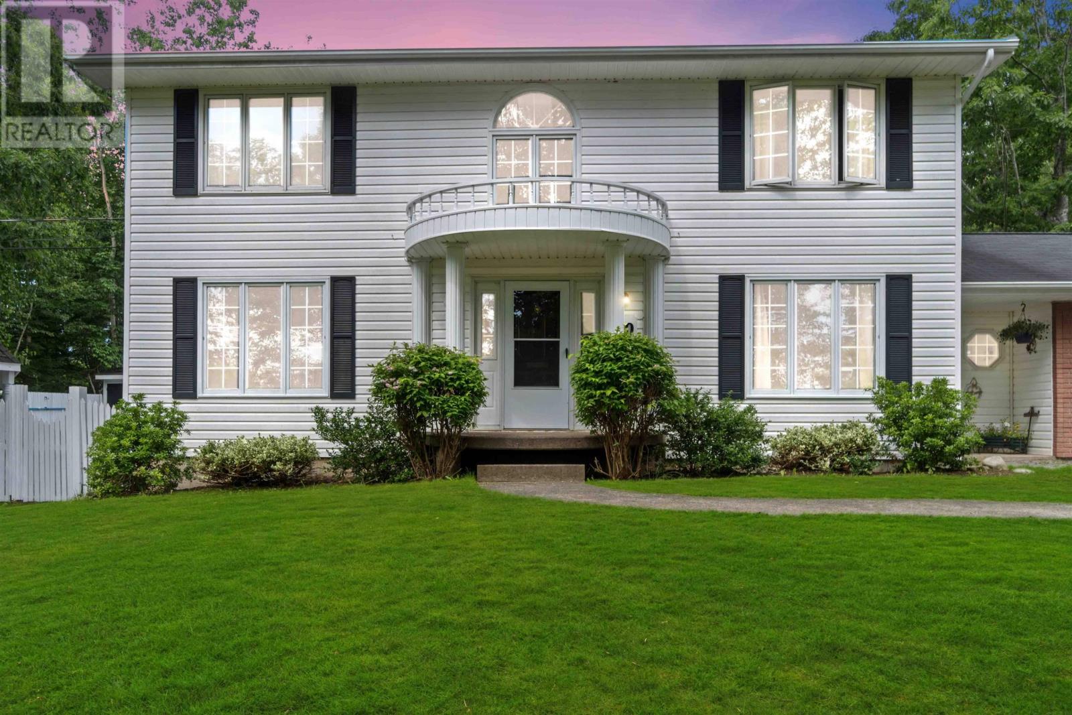958 Silver Bay Road
Port Colborne, Ontario
Welcome to 958 Silver Bay Road, a hidden gem in a quiet, family-friendly pocket of Port Colborne. Set on a generous 132' x 653' lot nearly 2 acres this property offers space, privacy, and endless potential. The oversized double garage is ideal for storing recreational toys or creating the ultimate workshop. Inside, this charming two-storey home features a main floor bedroom and bathroom for added convenience, along with two spacious bedrooms and a second bath upstairs. Outdoors, enjoy your own private forest with walking trails, and relax knowing that some of Lake Eries best beaches including Nickel Beach and Cedar Bay are just minutes away. Whether its peace and quiet or lakeside fun you're after, this property offers the best of both worlds. (id:60626)
RE/MAX Niagara Realty Ltd
190 Dawson Harbour Rise
Chestermere, Alberta
1817.25 Sq. Ft. | 32 Ft. Wide Conventional Lot | Extra Wide Entry | Oversized Covered Front Porch | Bright & Open Main Floor | L-Shaped Fully Upgraded Rear Kitchen | Upstairs Bonus Room | Basement Separate Entrance | Concrete Parking Pad | Concrete Sidewalk | Lots of Front Parking and much more. Welcome to 190 Dawson Harbour Rise, a stunning property waiting to be your next home in quiet and peaceful Chestermere. You will notice that this home is WIDER THAN OTHER SIMILAR PROPERTIES ON THE STREET, the current homeowners paid extra to upgrade for an extra wide entry and an OVERSIZED FRONT PORCH. This provides a much-needed covered space to enjoy your summer days. The main level offers an open concept layout with BRIGHT LIVING, DINING AND KITCHEN AREA. You will notice the PRESENCE OF EXTRA WINDOWS on this level towards the front, both sides and rear, inviting tons of natural light. The L-SHAPED KITCHEN IS TUCKED IN ONE CORNER towards the rear of the main floor, thereby providing a FUNCTIONAL AND PRIVATE LAYOUT while you are cooking. Featuring DUAL TONE CABINETRY, an OVERSIZED ISLAND, upgraded HERRINGBONE STYLE BACKSPLASH and WALK-IN PANTRY, this kitchen offers everything you need. This level also features a rear mudroom. Upstairs you will get 3 bedrooms, 2 full bathrooms, a central bonus room and a convenient laundry. The FLOORING OF THE BONUS ROOM is UPGRADED TO HARDWOOD. All 3 bedrooms are decent sized and feature OVERSIZED WINDOWS. Both bathrooms come with undermount sinks and the common bathroom is upgraded with a STANDING SHOWER. Basement offers you a further development opportunity as it comes included with a separate side entrance, 2 windows and mechanical tucked in the corner. Exterior work is already done for you, CONCRETE SIDEWALK AND REARWALK, CONCRETE PARKING PAD WITH CURBWALL and not to miss landscaped front & backyard. This property has NO DIRECT FACING FRONT NEIGHBOR, thereby offering LOTS OF FRONT PARKING SPACE. Nearby you have Rainbow Creek Elementary & Chestermere Lake Middle School, an existing retail plaza that has Daycare, Gas Station, No Frills etc. There is also an upcoming retail plaza at the walking distance, East Hills shopping center is just a few minutes drive and with quick access to 17 Ave you are conveniently connected. Enjoy the peaceful living in serene Chestermere. Check the 3D tour and book your showing today. (id:60626)
RE/MAX Irealty Innovations
15 New Brighton Common Se
Calgary, Alberta
Beautifully maintained home in New Brighton! This popular Belvedere open concept model has loads of lovely features! Hickory hardwood floors on the main floor, granite countertops in the kitchen, newer lighting including under counter lighting in the kitchen. Maple cabinets in rosewood stain, convection oven, new carpet on stairway and hallway. The walkway on the upper floor features a skylight and overlooks the kitchen. Primary bedroom has a four piece ensuite and walk in closet. Two other bedrooms and a 4 piece bath complete the upper level. The garage also has an attic for extra storage! One block from Dr. Martha Cohen school. This is truly a lovely home in a great neighborhood! (id:60626)
Real Estate Professionals Inc.
108 Duck Creek Boulevard
Belle River, Ontario
Well-maintained raised ranch featuring 3 bedrooms, 2 full baths, and a bright, partially finished lower level family room and 4th bedroom or storage, with high ceilings, and a completely finished 2nd bath. The main floor offers an open-concept layout with vaulted ceilings and updated windows (except the front one) by Brookstone in (2025). Enjoy the convenience of a double car garage and a spacious layout perfect for families or entertaining. BONUS INCOME OPPORTUNITY: This home includes owned solar panels under contract that generates an average of $5000-$6000 per year @ .82/kWh, locked in until November 18th, 2031! A smart investment in both comfort and long-term value. (id:60626)
Manor Windsor Realty Ltd.
6311 35 Avenue Nw
Calgary, Alberta
** OPEN HOUSE SUNDAY JULY 13 2PM-4PM** Welcome to this newly renovated Bi-Level situated on a quiet street just a short walk to the bow river. Offering a spacious living room and functional open concept kitchen with 5 bedrooms and 3 full bathrooms. Stunning new upgrades throughout the main with all new cabinets, backsplash, counter tops and brand new appliances. The lower level illegal suite features 2 good sized bedrooms , full laundry and a wonderfully upgraded full bathroom and kitchen. There is an over-sized attached single garage for your convenience, along with extra parking in the back lane. Stepping outside the yard offers great views and tons of sunlight. Located within walking distance are a variety of amenities including grocery stores, restaurants and parks. This home is a must see! (id:60626)
First Place Realty
11 Skyview Springs Manor Ne
Calgary, Alberta
Beautifully updated and freshly painted 1,600 sq. ft. two-storey in the vibrant community of Skyview Ranch, ideally located just off Metis Trail for quick access. This home features a bright, open-concept layout with big, sun-filled windows and warm, seamless LVP flooring that flows throughout the home. The spacious living room is anchored by a cozy gas fireplace, while the stylish kitchen offers granite countertops, a central island, pantry, and a sink under the window with a view of the backyard. A convenient half bath completes the main floor. Upstairs includes three generously sized bedrooms, including a spacious primary suite with a walk-in closet and sleek 4-piece ensuite. Another full bath and upper-floor laundry add everyday functionality. The fully finished basement offers a fourth bedroom, a modern 3-piece bathroom, a wet bar, and a huge family room—perfect for entertaining or relaxing. Outside, enjoy a welcoming front veranda, covered porch, and a sunny south-facing backyard with a raised deck, stone patio, planter boxes, and space for RV parking. A double detached garage provides secure parking and extra storage. This home is steps from parks, playgrounds, and walking paths, with quick access to shopping, restaurants, schools, public transit (routes 145, 128 & 136), and major roads like Stoney Trail and Deerfoot. Quick possession available—book your showing today! (id:60626)
RE/MAX Complete Realty
33 Naples Court
Thorold, Ontario
Welcome to your new home! This beautifully updated 3-bedroom, 2-bathroom detached house is nestled on a quiet, family-friendly cul-de-sac in Confederation Heights. Surrounded by mature trees, it offers a peaceful retreat while keeping modern conveniences close by.Step onto the cozy front porch and into the inviting foyer. The bright eat-in kitchen features a gas range and ample cupboard space. The open living and dining areas are perfect for gatherings, with sliding patio doors leading to a raised deck and a private, fully fenced backyardideal for barbecues and outdoor fun. A convenient powder room completes the main floor.Upstairs, three spacious bedrooms and a 3-piece bathroom provide comfort for the whole family. The finished basement adds extra living space with a large laundry room (formerly a kitchen) and a cozy recreation room with a charming brick-mantled fireplaceperfect for movie nights.Updates include windows/doors (2008), water heater (2023), front deck (2017), shingles (2006), central vacuum (2022), flooring (2014-2023), and a WETT-certified fireplace (2024).Enjoy nearby parks, schools, amenities, and a direct bus to Brock University. The Pen Centre is just a short drive away. Move-in ready, book your private tour today! (id:60626)
Coldwell Banker Advantage Real Estate Inc
928 Prairie Springs Drive Sw
Airdrie, Alberta
Discover this beautifully updated 3-bedroom, 2.5-bathroom home offering 1,641 sq ft of thoughtfully designed living space, situated on a generous lot in the sought-after community of Prairie Springs. With impressive curb appeal and a double front-attached garage, this home blends functionality and modern style in one perfect package. Step inside to find a freshly painted interior, complemented by brand-new laminate flooring and plush new carpeting throughout, creating a warm and inviting atmosphere. The open-concept main level features a bright and spacious living area, ideal for both relaxing and entertaining. The cozy corner gas fireplace creates a warm and inviting focal point in the living room. At the heart of the home, the kitchen has been tastefully upgraded with stunning new quartz countertops, a gas stove, ample cabinetry and a corner pantry—perfect for the home chef. Enjoy family meals in the adjoining dining area with easy access to the large backyard. Upstairs, you’ll find three generous bedrooms, including a spacious primary, complete with a walk-in closet and a beautifully refreshed ensuite bathroom featuring matching quartz surfaces. Two additional bedrooms and a full 4-piece bathroom offer plenty of room for family. Convenience meets practicality with main floor laundry and access to the garage, while the unfinished basement provides limitless potential—whether you’re dreaming of a rec room, additional bedrooms, or a custom home gym. Step outside and enjoy the outdoors in your large, fully fenced backyard, surrounded by mature trees and featuring garden boxes for the green thumb in the family. The chain link fencing keeps the space open and bright while providing safety for kids and pets. Both front and rear decks have been freshly stained, making them perfect spots for summer BBQs. With recent updates throughout and a fantastic layout, this move-in-ready home offers comfort, style, and room to grow—all within close proximity to schools, parks, shopp ing, and walking trails. IMMEDIATE POSSESSON AVAILABLE. Don’t miss your chance to own this upgraded gem in a family-friendly neighborhood. Book your private showing today! (id:60626)
Century 21 Masters
2 - 1020 Dunsley Way N
Whitby, Ontario
This beautifully updated townhome offers the perfect blend of style and functionality, featuring 2 bedrooms and 2 bathrooms. The main level welcomes you with a bright, open-concept design, complete with sleek laminate flooring ideal for entertaining or everyday living. The kitchen is a chefs dream, with elegant quartz countertops, a stylish tile backsplash, and stainless steel appliances. Upstairs, you'll find two spacious bedrooms, a convenient laundry room, and an open hallway that adds to the homes airy feel. Additional perks include underground parking with direct access to the home, providing both convenience and security. Perfect for first-time buyers, downsizers, or investors, this home is within walking distance of restaurants, schools, and transit options, offering the best of Whitby at your doorstep. (id:60626)
Right At Home Realty
23 Peacock Crescent
Ottawa, Ontario
Welcome to 23 Peacock Crescent, a beautifully maintained 3-bedroom, 2-bathroom home on a massive 35x100 lot in a quiet, mature neighborhood. Pride of ownership is evident throughout, with recent upgrades including fresh paint, modern touches in the bathrooms, and a freshly sealed driveway. The bright main floor features a spacious living room, powder room, and a functional kitchen with direct access to a freshly painted deckperfect for summer gatherings in the expansive backyard. Upstairs offers three comfortable bedrooms and a full bath, while the finished basement provides great additional living space for a family room, office, or gym. Just minutes from Highway 416, this home offers comfort, space, and convenience in one complete package. Dont miss this one! (id:60626)
Royal LePage Integrity Realty
30 Lakewood Drive Extension
Newport, Nova Scotia
Welcome to your dream home at 30 Lakewood Drive Extension! This stunning property offers the perfect combination of elegance, functionality, and fun. Boasting 3 bedrooms, 3 bathrooms, and nearly 3,000 square feet of thoughtfully designed living space, this home is ready to welcome its new family. The main level features spacious, light-filled rooms with high-end finishes throughout, including custom trim work, hard surface countertops, and beautifully crafted showers. Upstairs, youll find three generously sized bedrooms, and the lower level offers the flexibility to create additional living or sleeping spaces with minimal effort. Step outside to your personal oasis on a large private lot. Whether youre looking for relaxation or recreation, this property has it all. Take a dip in the luxurious 18x36 in-ground pool, unwind in the hot tub, or host unforgettable gatherings in the gazebo. Sports enthusiasts will love the basketball court, perfect for friendly games or practice sessions. Storage and workspace are no issue with an attached two-car garage and a massive detached 24x48 garage, providing ample room for vehicles, hobbies, or projects. This home truly offers something for everyonefrom cozy family evenings by the wood stove to lively summer pool parties. Dont miss your chance to make 30 Lakewood Drive Extension your forever home. Schedule your viewing today! (id:60626)
Keller Williams Select Realty
1204 Hill Street
Innisfil, Ontario
The Perfect Townhome In Innisfil's Family Friendly Community of Alcona! *Fully Renovated, Modernized, and Updated From A - Z! *Spacious Open Concept Floor Plan *Custom Chef's Kitchen Featuring Quartz Countertops, Oversized Peninsula W/ Barstool Seating, Top Of The Line High-end Built-in Stainless Steel Appliances, Dbl Undermount Sink, Quartz Backsplash And New Cabinetry *High-end LVP Flooring Throughout - No Carpet *New 8 Inch Baseboards *Pot Lights In Key Areas *Custom Light Fixtures *Steps W/ Iron Pickets *Large Windows - Sunfilled *Breakfast Area W/O To Backyard *Electric Fireplace In Family Room *Primary Bedroom W/ Large Walk-in Closet *4 Pc Spa Like Semi-Ensuite *Modern Vanities & New Toilets *Professionally Finished Basement Featuring 1 Bedroom W/ Ensuite, Kitchenette & Office *Long Interlock Extended Driveway *Brand New Garage Door & Opener *Large Front Porch *Custom Interlocked Backyard Oasis- Perfect For Entertaining! *All Appliances & Utilities 2 Years New *Roof Changed in 2020 *Steps From Parks, Schools, Shopping, Sought After Innisfil Beach & So Much More! *Must See!! *Don't Miss!! (id:60626)
Homelife Eagle Realty Inc.



