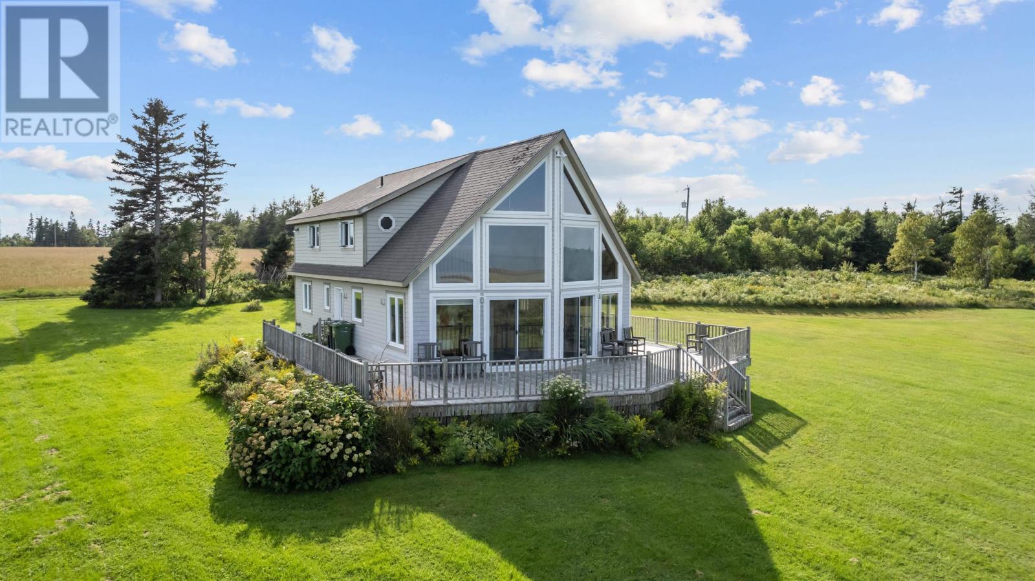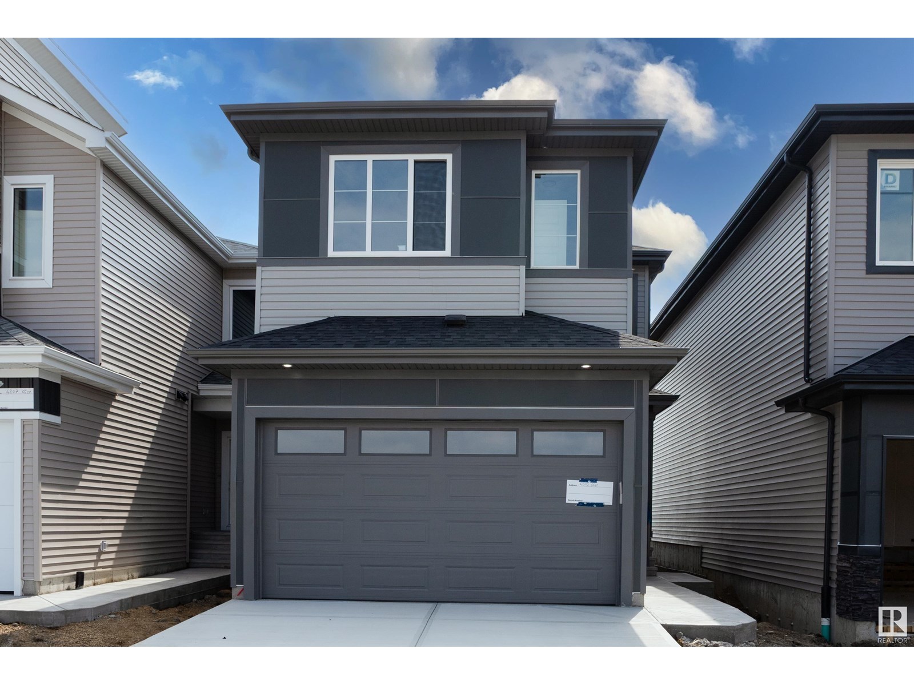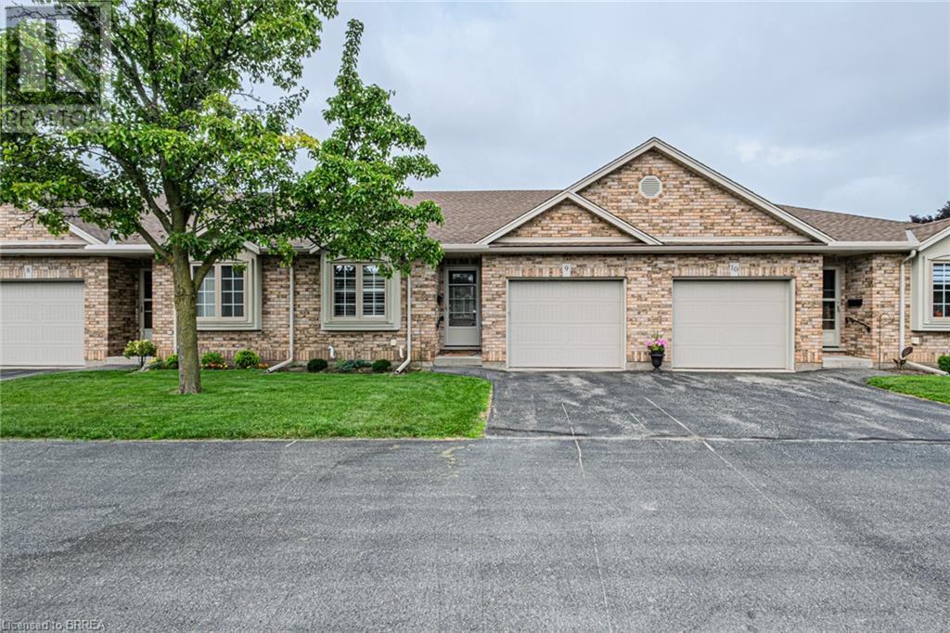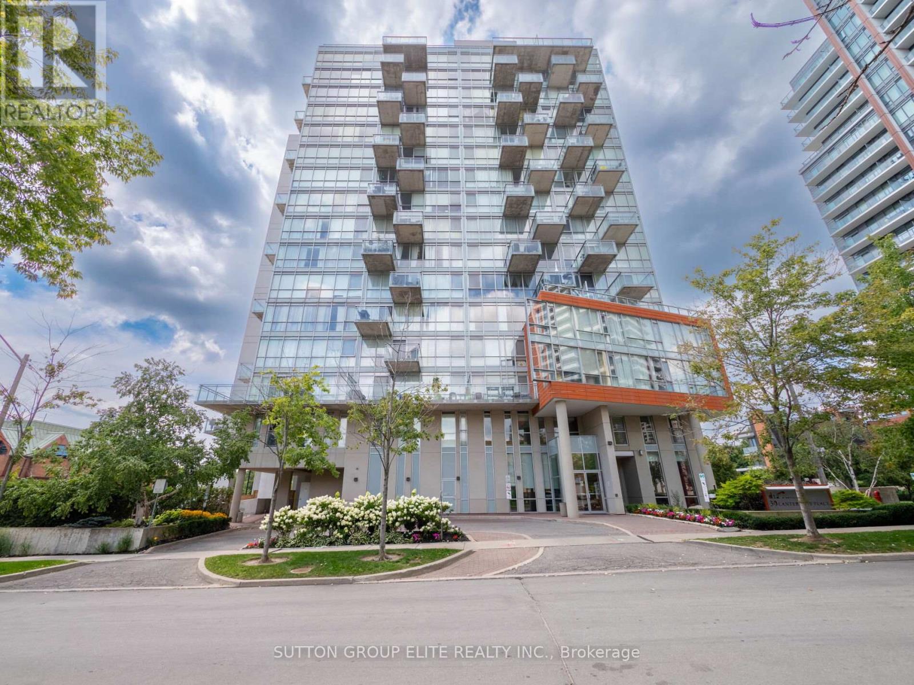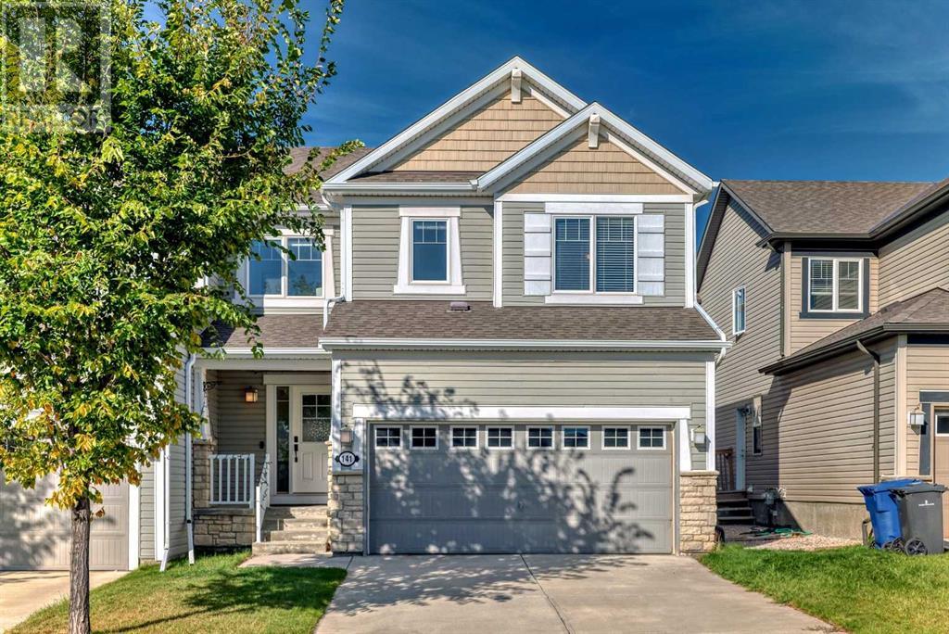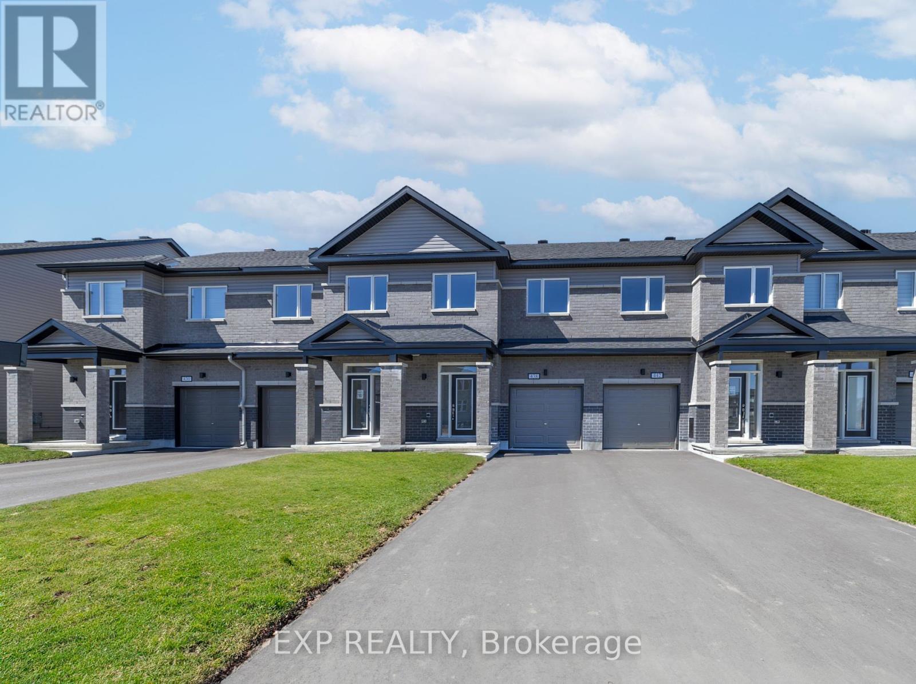33 Rachel Street
Moncton, New Brunswick
When Viewing This Property On Realtor.ca Please Click On The Multimedia or Virtual Tour Link For More Property Info. Beautifully designed home with hardwood and tile flooring. Features include a large entrance foyer, open concept living room with shiplap fireplace, modern kitchen with walk-in pantry and quartz countertops, 3 large bedrooms with walk-in closet and En-suite bath, spacious laundry room, and finished basement with legal In-law suite. Additional amenities include an electric fireplace insert, mini split heat pump, and an 8-year Lux Home Warranty. NB POWER AND HST rebate assigned to Vendor if applicable. (id:60626)
Pg Direct Realty Ltd.
91 St.michael's Lane
Launching, Prince Edward Island
Welcome to your dream summer home nestled on the picturesque South Shore in Launching, Prince Edward Island! This stunning 3-bedroom, 2-bathroom residence offers a seamless blend of tranquility, peace, and untouched natural beauty, making it the quintessential retreat for those who cherish the coastal lifestyle. Start your day with breathtaking views of Launching Harbour. The expansive deck provides a serene spot to enjoy your morning coffee as you watch the fishing boats sail out into the shimmering water. With three generously sized bedrooms, this home comfortably hosts family and friends. The open-concept kitchen and living area are bathed in natural light, creating an inviting atmosphere that encourages relaxation and rejuvenation. Embrace the coastal ambiance as you unwind in a setting that combines modern amenities with captivating vistas. It's more than a home; it's a front-row seat to the awe-inspiring beauty of the island. New metal roof added Fall 2024. As an added bonus, the price includes three additional building lots (PID 1083260, 930842, and 930834) totaling 4.75 acres, perfect for those considering building additional accommodations for loved ones, ensuring everyone can partake in this idyllic summer oasis. All measurements are approximate and should be verified by the purchaser. Property taxes are assessed for non-resident owners. Sold "As Is, Where Is" with no (PDS). (id:60626)
Island Homes Pei Real Estate
4205 66 St
Beaumont, Alberta
Welcome to this stunning home in the desirable community of Ruisseau, Beaumont. As you enter, you’re greeted by sleek tile flooring, soaring 9-foot ceilings, and a convenient main-floor den and full bathroom ideal for guests or a home office setup. The open-to-above living area is filled with natural light, creating a warm and welcoming atmosphere. The modern kitchen features quartz countertops and ample cabinetry for all your storage needs.Upstairs, you’ll find two generously sized bedrooms and a beautiful primary suite featuring a luxurious 5-piece ensuite with dual sinks, a glass-enclosed shower, and a relaxing soaker tub. The finished basement includes a 2-bedroom legal suite, ideal for rental income, extended family, or multigenerational living. A double attached garage and close proximity to schools, parks, and everyday amenities complete this exceptional home. (id:60626)
Sterling Real Estate
110 Somerset Road Unit# 9
Brantford, Ontario
MAYFAIR SUBDIVISION. This is a fantastic location and one of Brantford's most desirable bungalow townhome complex's! Over 1700 square feet of finished living space and boasting vaulted ceilings with 2+1 bedrooms and 2 bathrooms. The open concept Great room encompasses a generous size kitchen with pennisula, loads of cabinetry and b-in dishwasher. The Living/dining room combo has a gas fireplace and patio door walk out to your own private deck. Convenient main floor laundry with access to a single car garage. The second bedroom on the main level is currently being used as a sitting room but could easily be made back into a bedroom The lower level is finished with a huge recreation room perfect for overflow entertaining. There is a 3 pc second bathroom with walk in shower, and a very large 3rd bedroom. Hi-efficiency F/air gas furnace and C/air are only 5 years young. This is the perfect retirement or first time buyer starter town! This small enclave of townhomes offers reasonable condo fees which cover all common area maintenance, windows, doors, roof and deck. Single car garage and private driveway plus visitor parking close by for guests. Less than a 5 minute drive to HWY 403, this is a great location for commuting. Ideally situated close to schools, parks, plaza shopping and the new Costco! (id:60626)
RE/MAX Twin City Realty Inc
62 Evansridge Crescent Nw
Calgary, Alberta
Welcome to this well-maintained home in the family-friendly community of Evanston! This 4-bedroom, 3.5-bathroom home offers a bright and functional open floorplan with a modern kitchen featuring a large island, stainless steel appliances, and plenty of cabinet space — perfect for both everyday living and entertaining. Upstairs, you’ll find a cozy bonus room, ideal for a home office, playroom, or second lounge space, along with three generously sized bedrooms, including a primary suite with its own private ensuite. The finished basement adds even more value with a spacious family room, an additional bedroom, and a full bathroom — perfect for guests or extended family. Enjoy summer days in the fully fenced backyard, and the peace of mind that comes with a well-cared-for property. Located close to schools, shopping, parks, and public transit, with quick access to major routes. Don’t miss your opportunity to live in one of NW Calgary’s most desirable neighborhoods! (id:60626)
Real Broker
1905 10750 135a Street
Surrey, British Columbia
Luxury Living Redefined - Stunning 2-Bedroom Condo with Breathtaking Views! Experience the perfect blend of style and convenience in this open-concept 2-bedroom unit designed for modern living. Step onto your private balcony and soak in panoramic mountain and city views that will leave you in awe. Situated just a 4-minute walk from Gateway SkyTrain Station, this prime location ensures effortless access to Metro Vancouver's top destinations. The Grand offers an unparalleled 23,000 sq. ft. of world-class amenities, including a state-of-the-art gym, stylish social lounges, and beautifully landscaped outdoor spaces. Inside, enjoy premium finishes such as air conditioning, gas cooktops, full-size stainless steel Samsung appliances, and the convenience of a 24-hour concierge service. Don't just imagine luxury living-make it yours today! (id:60626)
RE/MAX 2000 Realty
515 - 30 Canterbury Place
Toronto, Ontario
Stunning Open Concept Living With Beautiful Floor To Ceiling Windows. Bright And Spacious offering Excellent floor plan with almost 800sqft and w/9Ft Ceilings; Huge Terrace ( almost 200swft) W Unobstructed South/West Views And Gorgeous Sunsets. There was no space wasted in designing this gorgeous condo; Open concept Provides Tons Of Natural Light! Bedroom sized Den Is Perfect Work From Home Office ( currently used as a 2nd bedroom ); Engineered Hardwood Floors Thru-Out, Granite Countertop, Vanities In Both Bthrms, Incl 4Pc Ensuite And Walk-In Closet In Bdrm. Beautiful location with safe and child friendly neighborhood; Steps Away To Finch/North York Centre Ttc Subway, Go Transit/Yrt, Gym (Goodlife), Shops, Cafes, Restaurants, Grocery (Metro/Loblaws), Parks. (id:60626)
Sutton Group Elite Realty Inc.
1 Heather Glen Court
Ottawa, Ontario
This gorgeous end unit model is a rare find and even better, this fantastic 3 bedroom, 2-bathroom row unit bungalow is located in the gorgeous neighbourhood of Amberwood in Stittsville, offering the perfect blend of privacy, space, and natural light. Located on a quiet street with no rear or side neighbours in a very welcoming adult lifestyle community, this home features beautiful hardwood floors throughout main floor, 9-foot ceilings, and big bright windows that fill the space with sunshine. The living and dining area includes a cozy fireplace, ideal for relaxing on those cold winter nights. Add to this a beautiful sunshine filled separate sun room and door to private treed backyard. The kitchen offers ample cupboard and counter space, open to a very large and bright eating area perfect for casual meals or that morning coffee watching birds. A main floor laundry room provides everyday convenience and extra storage. The spacious primary bedroom includes a 4-piece ensuite, while a second bedroom and full bathroom complete the main level. The partially finished basement adds flexibility with an additional bedroom and a huge recreation room that could serve as a fourth bedroom, office, or gym. A massive unfinished section of the basement offers endless possibilities for your own future customization. This rare unit offers a double garage with inside access to mud room/kitchen. Outside, enjoy a backyard surrounded by mature trees, tall hedges, creating your our own private retreat. All of this in one of Stittsville's most desirable communities, surrounded by a golf course, pickleball courts, tennis courts, parks and pathways and just a short walk to local shops and restaurants. Downsizing, looking for one level living this peaceful community is not to be missed. (id:60626)
Exp Realty
141 Shoreline Vista
Chestermere, Alberta
141 Shoreline Vista – Located in a family friendly area of Chestermere, this Bright & Beautiful Home Awaits! Ideal for young families and professionals alike and with almost 1800 sq ft of living space, this stunning three-bedroom home has been thoughtfully upgraded for comfort and style! This gem boasts completed fencing, lush lawn, and a MASSIVE MAINTENANCE FREE composite deck, perfect for enjoying sunny afternoons! Step inside and be greeted by a spacious entrance that sets the tone for the inviting atmosphere. The 9-foot ceilings on the main floor enhance the airy, open feel, making it an ideal space for both family time and entertaining. You will love the cozy gas fireplace! Patio doors lead to your sun-drenched backyard, an excellent spot for BBQs and summer fun! Chef’s Kitchen Highlights include, Sleek quartz countertops, Stainless steel appliances along with an extra-large island, plenty of room for culinary creations! Second Level Comfort, include three generously sized bedrooms and a large bonus room! The Primary suite fits a king bed, with an ensuite & walk-in closet! Convenient upper level laundry makes life easier! Double Attached Garage: Insulated and drywalled, ideal for protecting your vehicles year-round! Enjoy the small City charm of Chestermere combined with walking distance to the lake! The school bus stops just steps away, making mornings effortless! Extras include a vacuum system, recently replaced smoke detectors, and an immaculately maintained home. Close to the off-leash dog park, shops, and services, this location is ideal! Don't miss out on this beautiful home! (id:60626)
Stonemere Real Estate Solutions
Lot 48 - 206080 Highway 26
Meaford, Ontario
Welcome to Baybounds, Sinclair Homes newest community in Meaford. Be the change you want to see in the world as these homes are all built to one of the highest quality standards known as Net Zero Homes. All homes include solar panels as well as cold climate heat pumps and net metering contracts with Hydro One, meaning your home will generate as much as it uses and your energy costs will be dramatically reduced. This is all achieved by a home that is extremely well built with high grade insulation, 2 inches of spray foam under all basement floors and up the exterior basement walls, Aerobarrier advanced air sealing, triple pane windows and more. This results in a home that is more comfortable, free of cold and hot spots, humidity regulated, and having higher indoor air quality. Experience luxury with stone countertops throughout the home, stainless steel appliance package, Washer and Dryer, driveway, patio, garage door openers, fibre optic internet direct to home, and high quality finishes - Ask about First Release Incentives! Visit the Sales Centre at 39 Nelson St., W., Unit C, Meaford (id:60626)
Royal LePage Locations North
1922 Hawker Private
Ottawa, Ontario
Move in this summer! Be the first to experience luxury living in this BRAND NEW Pearl Model LUXURY townhome (2160 sqft) by Mattino Developments in highly sought after Diamondview Estates. Fabulously deep lot approx 124 feet! Limited time only: 3 stainless steel appliances included! Featuring over $20,000 in upgrades including pot lights in kitchen, upgraded kitchen and bathroom cabinetry all with soft close doors and drawers, enlarged basement window, modern oak railings and posts with black square spindles, smooth ceilings in all finished areas, porcelain 12" x 24" tiles in foyer, baths and kitchen, 3 piece rough in for future bath in basement and air conditioner rough-in. The main level unveils an open-concept living & dining area complete, an ideal setting for gatherings. The kitchen steals the spotlight w/ loads of cabinet & counter space. Enjoy breakfast in the bright nook. Retreat to the primary bedroom w/its spa-like ensuite featuring a walk-in shower, soaker tub & spacious walk-in closet. Additional generously-sized bedrooms & a full bath offer comfort for family or guests. A dedicated laundry room adds convenience. The lower level boasts a family room for recreation. Association fee covers: Common Area Maintenance and Management Fee. This home is under construction. Images provided are to showcase builder finishes (id:60626)
Exp Realty
918 Concession Road
Fort Erie, Ontario
Located in Fort Erie's sought-after Lakeshore community, this well-maintained raised bungalow offers comfort, functionality, and timeless appeal - ideal for families, professionals, or retirees seeking a move-in-ready home with thoughtful updates throughout. The property features 3+1 bedrooms, 2 full bathrooms, and over 1,300 sq. ft. of above-grade living space, complemented by a fully finished lower level that adds flexibility for entertaining, working from home, or hosting guests. The main level features an open-concept layout filled with natural light from large windows, creating a warm and inviting atmosphere. The eat-in kitchen includes ample cabinetry, a stainless steel oven, tile flooring, and direct access to a private backyard deck - perfect for barbecues and outdoor dining. Stylish and durable vinyl flooring and neutral tones offer a clean, modern feel throughout. The main floor also includes three spacious bedrooms, each with spacious double closets to meet your storage needs, and a 4-piece bathroom with a separate tub and stand-up shower. The finished lower level provides a large rec room with pot-lights, a fourth bedroom, a 3-piece bathroom with a stand-up shower, a home office, a laundry area with a laundry sink, and a utility room. Additional highlights include an attached garage, a private double driveway with ample parking, central air, and gas forced-air heating. The spacious, fully fenced backyard offers plenty of room to garden, play, or relax in privacy. Conveniently located near schools, parks, shopping, and just minutes from the QEW and Peace Bridge, this home is ideally positioned for easy commuting and everyday convenience. (id:60626)
Century 21 Heritage House Ltd


