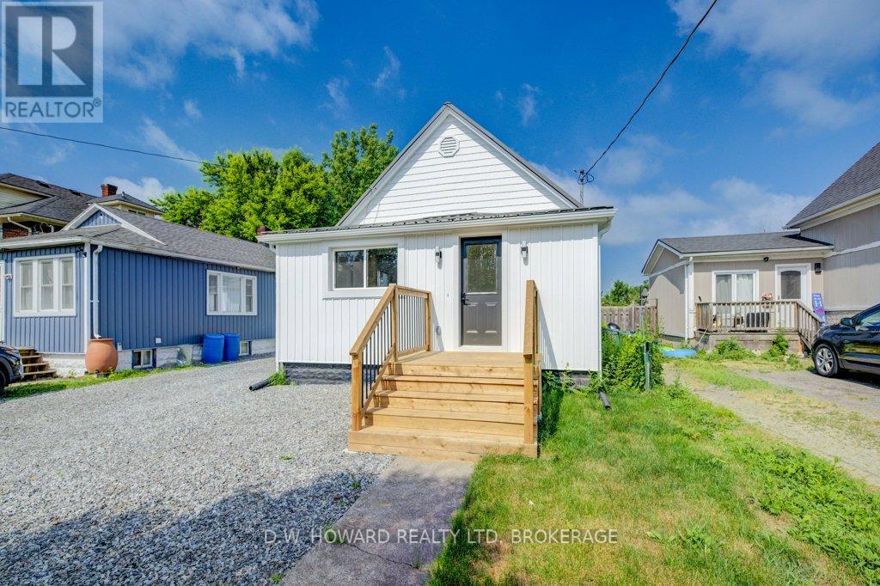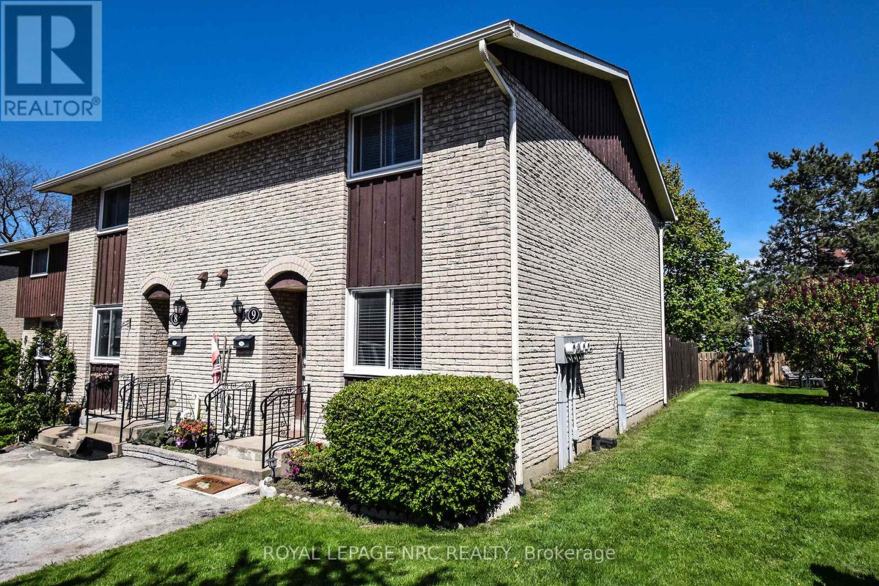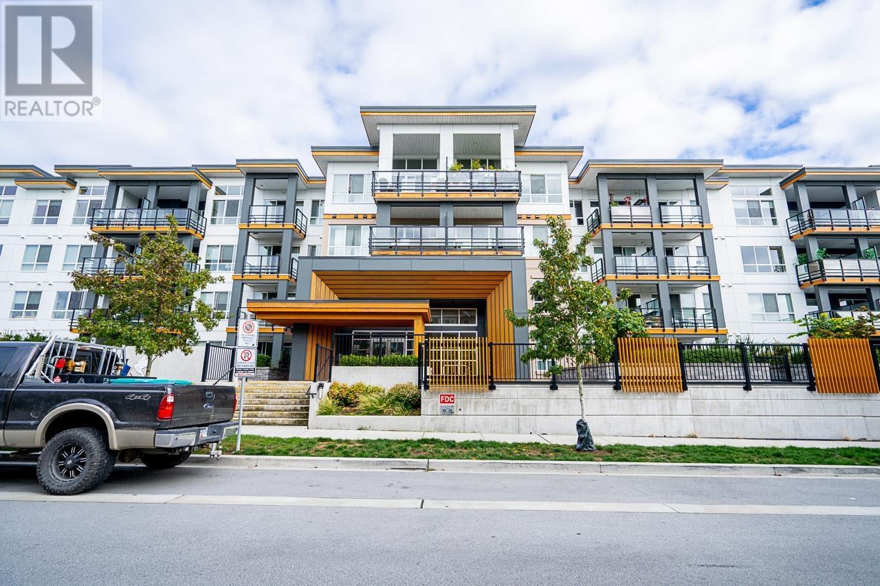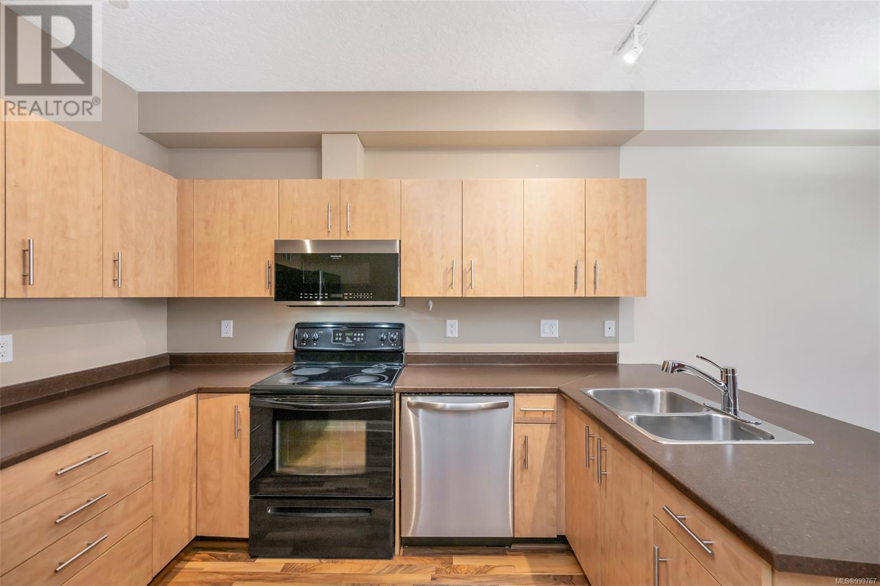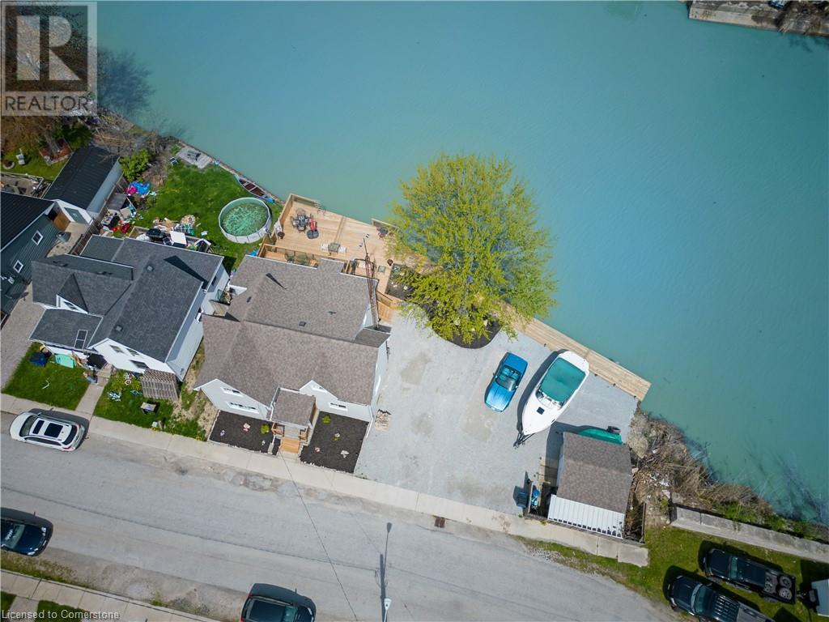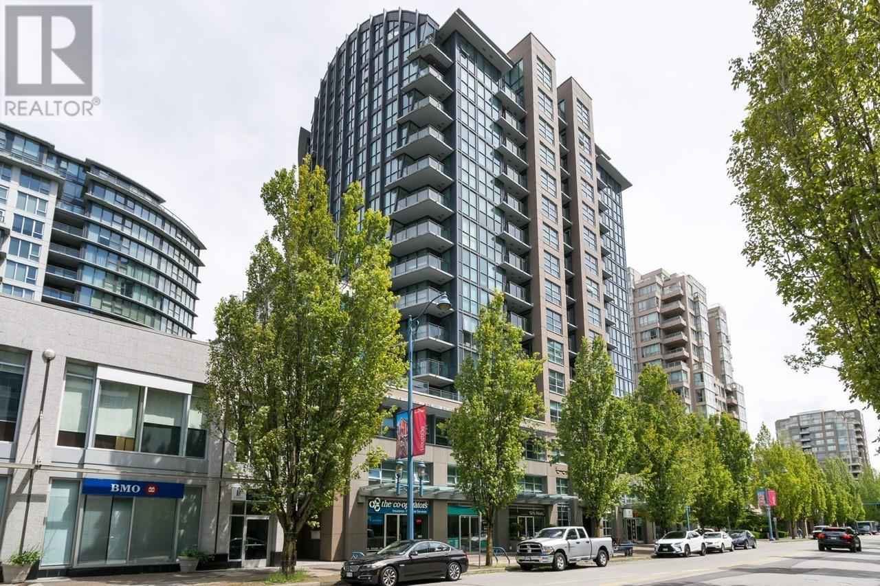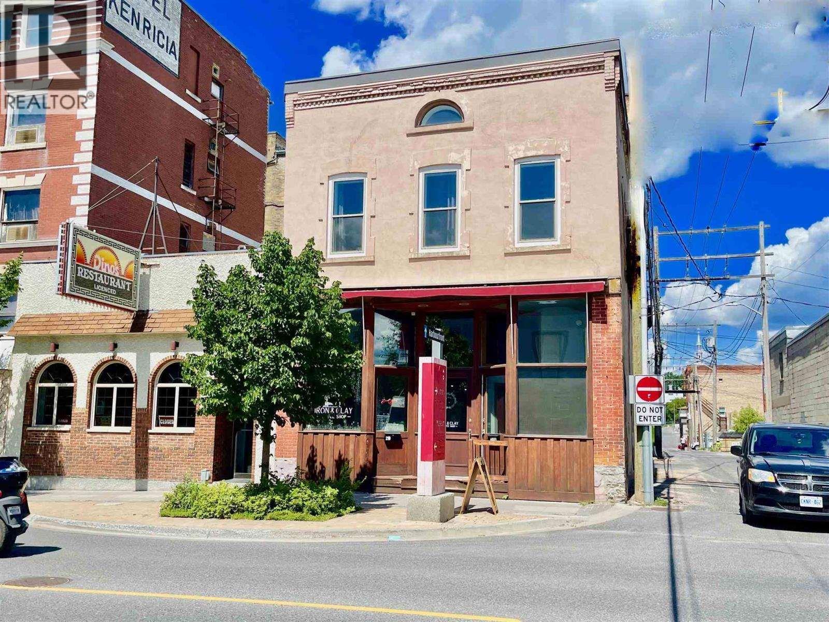1407 - 128 Fairview Mall Drive
Toronto, Ontario
Welcome to contemporary living in North York. Steps to Fairview Mall, Sheppard Subway and the DVP/404 and 401. This open concept unit features an unobstructed view from the 14th floor and a balcony that stretches the width of the unit. The kitchen boasts built-in appliances along with quartz countertops. Building amenities include, gym, party room, theatre and dog spa. The unit is Tenanted and they would like to stay if your client is looking for an investment property with great tenants. (id:60626)
Forest Hill Real Estate Inc.
Keller Williams Portfolio Realty
25 Jennet Street
Fort Erie, Ontario
Like new under 500k is not easily available!! This completely gutted with 2x6 walls and insulation. Nine foot ceilings, Wiring, Plumbing, updated Heating with new Furnace and Tankless (Owned) system. Exterior siding and garage 17 x 26 with high ceiling. Full basement.. Please see attached professional pictures for a look at this incredible package. Can be viewed with great confidence. (id:60626)
D.w. Howard Realty Ltd. Brokerage
9 - 50 Lakeshore Road
St. Catharines, Ontario
Move In Ready. Tastefully renovated 2 Storey End Unit Townhome, has own driveway and close access to Visitor Parking. Main Floor features updated Luxury Vinyl Plank Flooring (2021) throughout. Updated Kitchen (2021) features updated cabinets, sleek Quartz Counter and Quality Appliances installed during 2021 Reno. Updated 2 pc. Bath(2021) with Quartz counter. Walk thru to Dining area that opens to the Living Room that allows plenty of room for gatherings and entertaining. Sliding doors lead to a private Patio with an oversized greenspace area. Upstairs features 2 spacious Bedrooms. A third bedroom could be added easily by installing a separation wall, if needed. This level also boasts an updated 5 pc Bath with Quartz counter and His and Her sinks (2021). A new tub and surround enclosure was also added (2024). Downstairs has a spacious Recreation Room and Large Laundry Room with plenty of built-in cabinets and room for storage. Furnace and Central Air (2015). Pet Friendly Complex. Ideally located with close proximity to Shopping, Banking, Restaurants, Schools, Marina, Waterfront Walking Trail, Public Transit, Port Dalhousie and Lakeside Park Beach. Click on link for virtual tour. (id:60626)
Royal LePage NRC Realty
63 Ferris Lane Unit# J4
Barrie, Ontario
Welcome to 63 Ferris Lane, Unit J4 — Fresh, Bright & Move-In Ready! Step into this beautifully updated 3-bedroom, 2-bath condo townhome tucked away in Barrie’s North end. Freshly painted with brand new luxury vinyl flooring throughout the main and second floors, this home shines with modern finishes and thoughtful touches — from stylish new light fixtures to a brand new furnace (2024) and central air to keep you comfortable year-round. The bright, fresh kitchen with a brand new dishwasher, walks out to your own private, fenced yard backing onto green space — perfect for summer BBQs on the large composite deck, morning coffee under the mature trees, or simply unwinding in peace. Upstairs, you’ll find generously sized bedrooms filled with natural light. The clean single-car garage plus private driveway and additional blvd. space means parking is never a hassle. With a new roof in 2024 and maintenance-free living (cable, internet, snow removal, and water are all included in your condo fees!), you can focus on enjoying your new home. Perfect for first-time buyers or downsizers, this prime location puts you steps from schools, shopping, restaurants, and public transit. Plus, you’re just minutes to Barrie’s vibrant downtown, RVH hospital, Highway 400, and all the amenities you need. Immediate possession available — move in and make it yours today! (id:60626)
RE/MAX Crosstown Realty Inc. Brokerage
21 Chaparral Valley Gardens Se
Calgary, Alberta
****OPEN HOUSE SUNDAY JULY 20, 2025 2PM-5PM.****Welcome to this beautiful home in Chaparral - one of Calgary’s most desired communities with its amazing, nature-friendly spaces and amenities. This charming and clean home offers 3 bedrooms, 2 and 1/2 bathrooms and single attached garage, in a very well maintained complex. A porch and foyer lead you into an open floorplan main level. Spacious living room with a cozy gas fireplace adds great ambience on cold nights. Very functional kitchen with granite counters, gas stove, island which allows for extra sitting for family and friends. You would enjoy beautiful view of nature right from the dining room which leads to the back deck that opens up to an amazing open view of the hills and the greenspace, - a perfect spot to for a backyard BBQ/Party or to just grab a book and read in peace and tranquility. Upstairs, Double doors lead into the spacious Primary suite which can accommodate a King sized bed, large walk-in closet and 4 piece En-suite bathroom. Two more bedrooms and a 4 piece bathroom on this floor. Great views from the bedrooms too. The lower level is partially finished and would be an ideal hangout for the young ones. Close to Fish Creek Park, Scenic Hiking and Biking and Walking pathways, playgrounds, shopping, many amenities and Major routes. Enjoy your home in every season as you watch the seasons change, - Fall time is spectacular!!. No neighbours behind, just you and nature. You will love your new beautiful home. (id:60626)
Urban-Realty.ca
309 1792 Starling Drive
Tsawwassen, British Columbia
Stunning 1 Bed + Den Condo with West facing Balcony in Peregrine South built by Aquilini Developments. Bright & Open concept living space with large kitchen boasting lots of cabinetry, counter space, storage, quartz counters and integrated fridge/dishwasher. The interior is thoughtfully designed to maximize space with a cool and natural aesthetic. Enjoy your afternoons relaxing on the 120 sqft covered balcony having BBQ while watching the sunset. Includes 1 parking, 1 storage. Great Building Amenities includes EV parking, fitness, yoga, meeting room, billiards, kitchen and outdoor fire pit. Close to Shopping at Tsawwassen Mills, Transit, Schools, Ocean Boardwalk, Green spaces and more. Open House 2-4pm Saturday July 19. (id:60626)
Royal LePage West Real Estate Services
210 825 Goldstream Ave
Langford, British Columbia
This modern condo features 2 bedrooms, 2 full bathrooms, and a lovely view overlooking Lavender Square. The property boasts 9' ceilings, stylish decor, sleek laminate flooring, an electric fireplace, and convenient in-suite laundry. Additional amenities include secure underground parking, extra storage space, and a spacious deck. Located in downtown Westshore, enjoy easy access to shops, restaurants, and schools while still enjoying peace away from the main road on Goldstream Ave. Experience the convenience of living in the heart of the city with walkable access to shopping, entertainment options, recreational facilities, and the Galloping Goose trail. Pet-friendly for dogs and cats. (id:60626)
Pemberton Holmes - Westshore
48 Edenvale Drive
Ottawa, Ontario
Discover the perfect blend of elegance and comfort at 48 Edenvale, a stylish stacked condo in an unbeatable location. Immaculately maintained, this home boasts over $32,000 in upgrades, ensuring a modern and sophisticated living experience.Step inside to find beautiful upgraded flooring, sleek stainless steel appliances, and stunning granite countertops in both the kitchen and main bathroom, complemented by a refreshed backsplash for a contemporary touch. Every detail has been thoughtfully enhanced, from upgraded light fixtures to stylish window blinds, creating a seamless and refined ambiance throughout.Flooded with natural light, this bright and airy space offers flexibility to suit your lifestyle, whether you need a dedicated home office or an additional bedroom. Enjoy the outdoors with a charming terrace at the back, featuring a retractable screen on the balcony door for added convenience. Freshly painted and completely move-in ready, this home is perfect for those seeking turnkey convenience and undeniable pride of ownership. (id:60626)
RE/MAX Absolute Walker Realty
700 Martin Avenue Unit# 207
Kelowna, British Columbia
Bright, modern, and meticulously maintained, this 1-bedroom, 1-bathroom condo offers the perfect blend of comfort, style, and convenience. Located on the quiet side of the building, this home features a large, covered patio—ideal for relaxing, entertaining, or enjoying your morning coffee with views of the surrounding neighbourhood. The spacious open-concept layout is filled with natural light and offers seamless flow between the kitchen, dining, and living areas. The kitchen is well-equipped with stainless steel appliances, ample cabinetry, and a functional portable island that adapts to your needs—perfect for food prep or casual dining. The living area is cozy and inviting, anchored by large windows and a built-in electric fireplace. The bedroom features a statement wall and a generous window, while the bathroom is clean and modern. Thoughtful touches throughout create a warm and contemporary vibe. Additional features include secure underground parking, a storage locker, a fitness centre, and a secure building. Located just steps from downtown Kelowna, beaches, parks, restaurants, and shopping, this is an ideal home for first-time buyers or those looking to downsize without compromising on lifestyle. (id:60626)
RE/MAX Kelowna - Stone Sisters
310 Emily Street
Wallaceburg, Ontario
Welcome to 310 Emily Street, Wallaceburg, a charming waterfront property along the banks of the North Arm of the Sydenham River. This inviting four-bedroom home features 100 feet of water frontage, offering stunning views from the expansive back deck and a spacious lot on a peaceful street. With over 1,755 square feet of finished living space, this home is perfect for entertaining and relaxation. Enjoy year-round wildlife and outdoor activities like boating, canoeing, kayaking, fishing, snowmobiling, and ice fishing right from your backyard. Picture yourself unwinding with a good book and a warm cup of coffee, listening to the soothing sounds of the flowing river. It’s a bird watcher’s paradise, as it's situated where the Mississippi Flyway and the Atlantic Flyway migratory paths cross. This residence is ideal for multi-generational families, providing ample space and privacy. It also holds excellent potential to supplement your income as a rental property or Airbnb, capitalizing on the desirable waterfront location. Inside, you'll find a welcoming foyer, a spacious bedroom, a cozy living room, and a convenient three-piece bathroom, along with a well-appointed laundry area. The large open kitchen has a sit-down island with a sink and ample cupboards, and it leads to the large back deck, providing a perfect space for gatherings. The second floor showcases two large bedrooms and a flexible open-concept living and dining area, complete with another three-piece bathroom. The kitchen opens to an upper deck, making it a fantastic space for entertaining and easily convertible into a third bedroom if desired. Don’t miss this chance to own a charming waterfront oasis where comfort and adventure unite! (id:60626)
RE/MAX Twin City Realty Inc.
612 8033 Saba Road
Richmond, British Columbia
Discover 'Paloma 2', nestled centrally in Downtown Richmond. This 405-square-foot studio suite offers a seamless blend of comfort and accessibility, featuring central AC, stainless steel appliances, a gas stove, marble countertop, 8-foot ceilings, laminate flooring and a brand-new smart Japanese toilet. Private parking and storage are included. Enjoy the convenience of concierge service and indulge in exceptional amenities including an exercise center, theater, and sauna/steam room. Richmond Centre mall is across the street, Brighouse Skytrain station is 2 minutes away, banks right downstairs, and restaurants next door. Ready for immediate possession. (id:60626)
One Percent Realty Ltd.
210 Second St S
Kenora, Ontario
One of Kenora's oldest buildings with plenty of updates! Located in a prime area of downtown Kenora. This well maintained commercial building is a fantastic investment opportunity! The main floor offers 1250 sq.ft. of space that is currently being used as a coffee shop. With 13ft ceilings, a loft overlooking the main floor, brick wall, exposed duct work and is tastefully decorated. The second level offers a one bedroom 1229sq.ft. suite with its' own separate entrance. Renovated, spacious, 13ft ceilings, exposed beams and is open concept. The lower level consists of a large open area great for storage that is partially finished and offers endless opportunities. *Both units currently leased until December 2030 (id:60626)
RE/MAX Northwest Realty Ltd.


