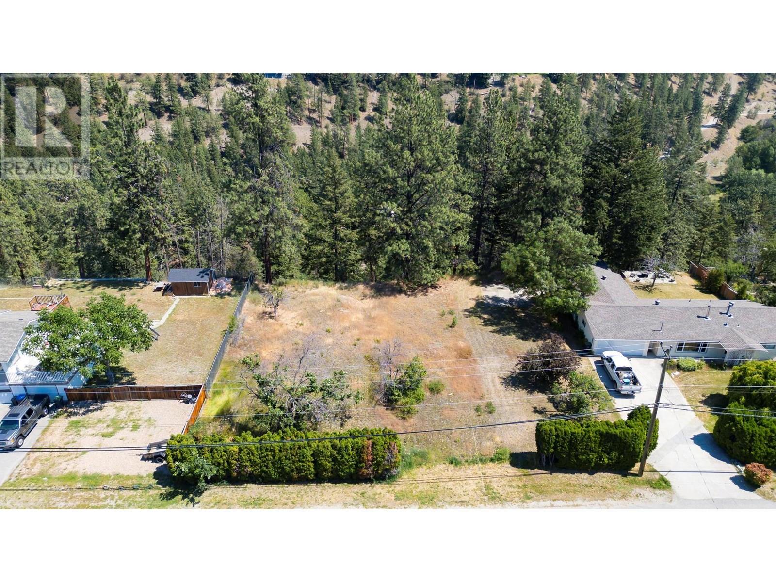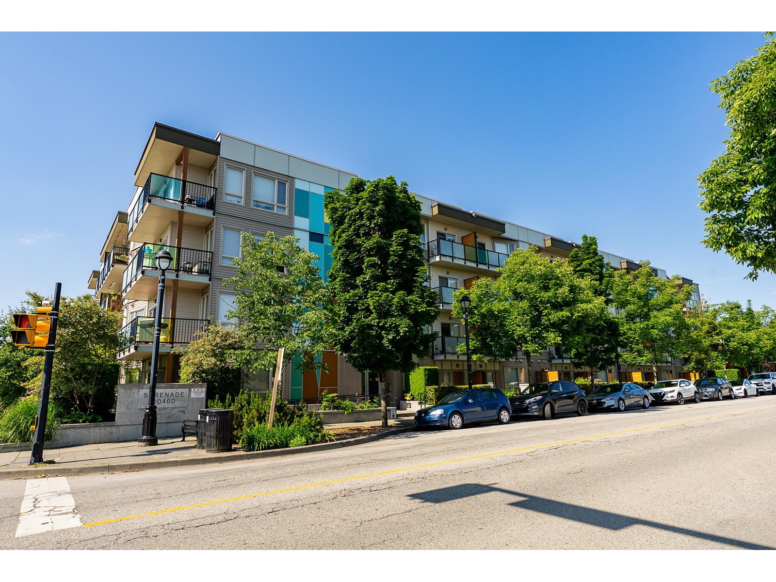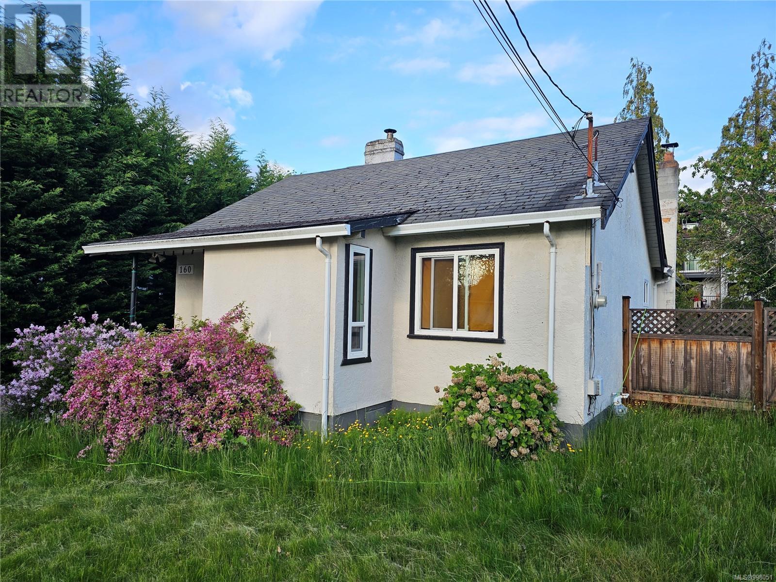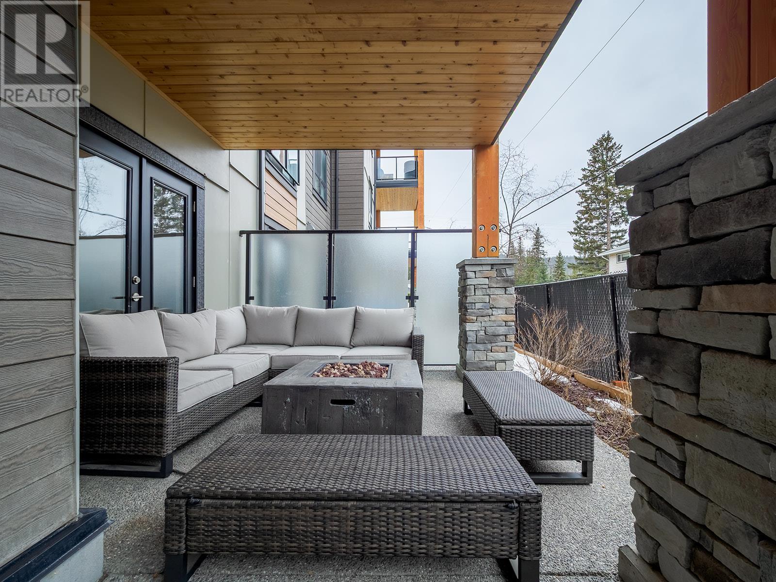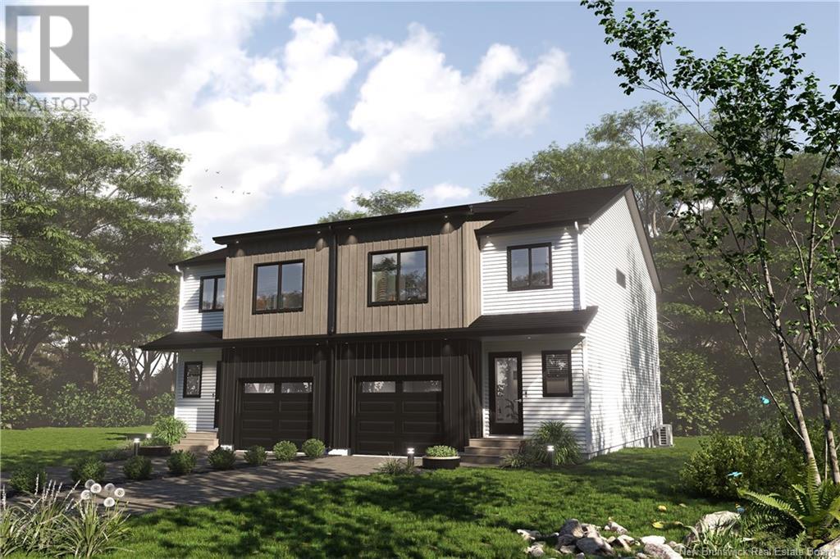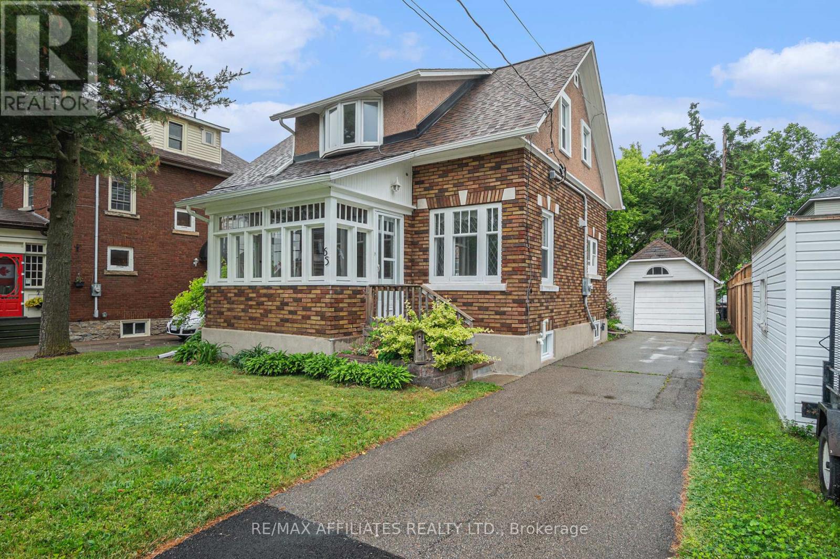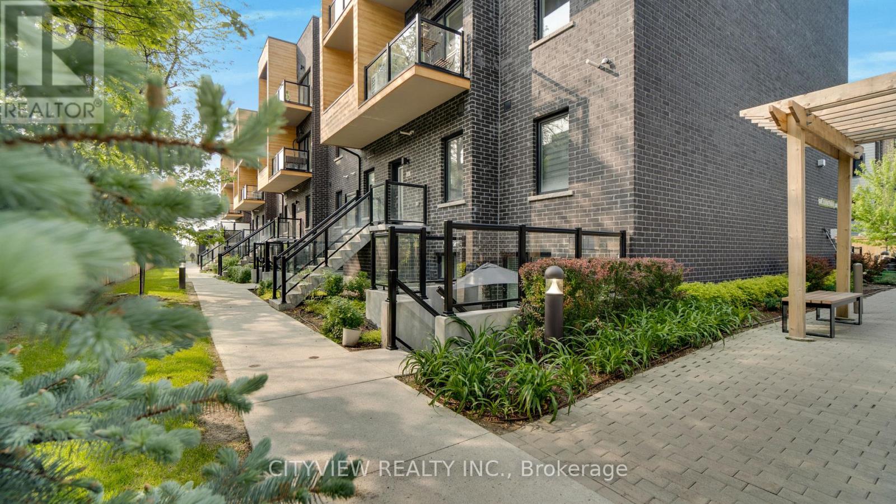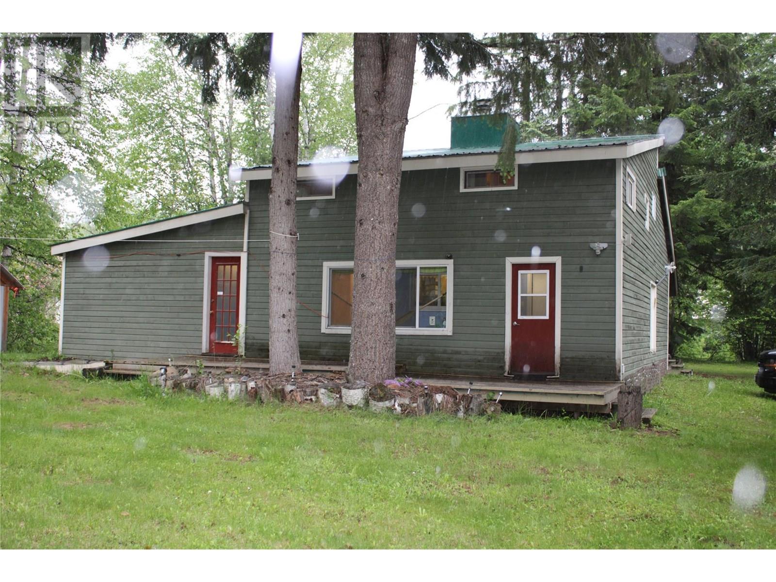3415 Webber Road
West Kelowna, British Columbia
Welcome to 3415 Webber Road, a prime development opportunity in West Kelowna's Glenrosa neighbourhood! This vacant lot, zoned R1, offersexciting potential for investors and developers. The property has received preliminary approval from the City to be subdivided, allowing for theconstruction of duplexes with suites on each new lot, opening up multiple possibilities for maximizing your investment. With R1 zoning and theoption for stratification, this property provides flexibility for future sales or rentals. Services have already been brought to one property line forone side, giving you a head start on development. Located in the family-friendly Glenrosa area, known for its natural beauty and outdoorrecreation, this property is close to amenities including schools, community centers, and hiking trails. Whether you're looking to build your homewith a rental suite or develop multiple units for investment purposes, 3415 Webber Road offers the flexibility to bring your vision to life. Don'tmiss this chance to be part of West Kelowna's growth. Contact us today to schedule a viewing and discuss the possibilities this property holds.Note: Buyers are advised to verify all development details and approvals with the City of West Kelowna Planning Department. (id:60626)
Royal LePage Kelowna
205 20460 Douglas Crescent
Langley, British Columbia
Just steps from Langley's upcoming SkyTrain station, this 1 bed, 1 bath condo at SERENADE features a spacious 612 sq ft layout with 9 ft ceilings. In the kitchen, enjoy stainless steel appliances, sleek quartz counters, under-cabinet lighting, and a built-in microwave. The bright living area has laminate flooring and opens to a 49 sq ft covered balcony-perfect for morning coffee or evening entertaining. The bedroom fits a king size bed and includes two closets plus a cheater ensuite. Additional highlights include in-suite laundry, secure underground parking, visitor parking, a clubhouse, gym, and bike room. Located in the heart of Langley City-steps to Douglas Park, shops, dining, breweries, medical services, Cascade Casino, and more. Includes 1 parking stall and 1 storage locker. (id:60626)
Royal LePage Elite West
160 Price Pl
Duncan, British Columbia
Great starter home or investment property located on a quiet street close to downtown and all amenities. 2 bedroom, 1 bathroom; 1,138 Sq. Ft. of one level living; gas fireplace, heat pump, vinyl windows; large 13’7 x 33’5 workshop/storage; .18 acre lot. More details and interior photos to follow. Must see! This really is an opportunity to get into the housing market with a place you can be proud to call home. fully fenced & level with patio & garden areas. (id:60626)
Newport Realty Ltd.
410 5th Avenue Unit# 2103
Golden, British Columbia
Have you been struggling to find a home that you can move right into and not worry about additional costly repairs and renovations? Here's your opportunity to get your foot into a turn-key property in the Golden BC Real Estate Market. At Rocky Pointe, all flooring, bathrooms, bathrooms, kitchen/ appliances and washer and dryer are just 5 years old! Conveniently located close to the Rotary Trails, you can walk or bike to Downtown Golden and all amenities in just a few minutes. Need storage for your bikes? The Developer thought this one through, and all residents have access to the bike storage unit. Call your REALTOR today to inquire and set up a viewing. (id:60626)
Exp Realty
700 Murray Street
Wallaceburg, Ontario
Visit our open house on Saturday June 7 from 1-3 pm. This has been a desired home in the town of Wallaceburg for decades. Offers 3 large bedrooms, the Primary Bedroom having a walk in room for a closet and a 4 pc. ensuite bath. The kitchen has loads of cupboards, an island and lighted display cabinets. Dine in a separate Dining Room, then relax in the massive Family Room, flip the switch on the fireplace or access the covered porch, perfect setup for entertaining. A second Living Room sits just beyond the kitchen for a quiet area of reflection. The front is fully landscaped with rock gardens and a double wide and long asphalted driveway. You have to check out the 20 x 24 detached garage, tons of room for cars and toys. The back yard is fenced backing onto a treed ""park like"" setting of the Oaks Retirement Home. This is a unique floorplan allowing for multiple family living, come look and see how it can work for your family. (id:60626)
Gagner & Associates Excel Realty Services Inc. Brokerage
1024 Elmwood Drive
Moncton, New Brunswick
PRE-SELLING! ESTIMATED COMPLETION TIME MID-JULY! Introducing a new, luxury semi epitomizing modern living at its finest. Upon entering, the foyer welcomes you with elegant ceramic flooring, setting the tone for the chic interiors that await. Find the heart of the home where the open-concept layout integrates the living room, kitchen, and dining area which offers lots of natural light streaming in through the patio doors leading to the back deck. Engineered hardwood flooring flows throughout, lending a touch of sophistication to the space. The lovely kitchen features QUARTZ countertops, a generously-sized island and a convenient walk-in pantry in the back if the kitchen. A 2-piece bath completes the main level. The second floor features 3 bedrooms with walk-in closets. A bonus room off the primary bedroom could serve as an office, nursery or extra closet. Full bath with modern fixtures and a laundry room complete this level. A SIDE ENTRANCE will give access to the unfinished basement to provide endless possibilities or even an IN-LAW SUITE. Whether you choose to create a home gym, media room, or more living space, the blank canvas of the basement allows you to tailor the home to your needs. Enjoy the convenience of an attached garage for your vehicle and additional storage space. Extra features include MINI SPLIT, PAVED DRIVEWAY, LANDSCAPE and 8 YR LUXE WARRANTY. New Home rebate and NB Power grant to builder on closing. Sample Pictures. Call today for more information. (id:60626)
Exit Realty Associates
1026 Elmwood Drive
Moncton, New Brunswick
PRE-SELLING! ESTIMATED COMPLETION TIME MID-JULY! Introducing a new, luxury semi epitomizing modern living at its finest. Upon entering, the foyer welcomes you with elegant ceramic flooring, setting the tone for the chic interiors that await. Find the heart of the home where the open-concept layout integrates the living room, kitchen, and dining area which offers lots of natural light streaming in through the patio doors leading to the back deck. Engineered hardwood flooring flows throughout, lending a touch of sophistication to the space. The lovely kitchen features QUARTZ countertops, a generously-sized island and a convenient walk-in pantry in the back if the kitchen. A 2-piece bath completes the main level. The second floor features 3 bedrooms with walk-in closets. A bonus room off the primary bedroom could serve as an office, nursery or extra closet. Full bath with modern fixtures and a laundry room complete this level. A SIDE ENTRANCE will give access to the unfinished basement to provide endless possibilities or even an IN-LAW SUITE. Whether you choose to create a home gym, media room, or more living space, the blank canvas of the basement allows you to tailor the home to your needs. Enjoy the convenience of an attached garage for your vehicle and additional storage space. Extra features include MINI SPLIT, PAVED DRIVEWAY, LANDSCAPE and 8 YR LUXE WARRANTY. New Home rebate and NB Power grant to builder on closing. Sample Pictures. Call today for more information. (id:60626)
Exit Realty Associates
65 Mcgill Street
Smiths Falls, Ontario
Don't miss your chance to own this beautifully maintained and updated home. This character-filled two-storey is on a quiet street in Smiths Falls. This detached home features many new windows, original hardwood floors, rich wood trim, and classic detailing throughout. The main floor offers a bright open concept living/dining area, an updated kitchen with newer appliances, and a versatile den/office that could serve as a third bedroom. Enjoy your mornings in the sun-drenched porch featuring a 180-degree panoramic view perfect for relaxing or starting your day. Upstairs, you'll find two generous bedrooms with lots of storage. The beautifully updated bathroom features newer fixtures, while preserving its charm with a classic pedestal sink. Enjoy the convenience of the built-in vanity / beauty bar, along with a walkthrough hallway that leads to an additional storage space. The home also boasts a cute back porch overlooking the spacious back yard and a large, detached garage. With charm, updates, and location, this home truly has it all! As per signed 244: Please include 24-hour irrevocable on all offers. (id:60626)
RE/MAX Affiliates Realty Ltd.
121 - 1145 Journeyman Lane
Mississauga, Ontario
Perfect investment opportunity or looking to get into the market!! Located in the much sought after Clarkson community. Corner one bedroom condo townhouse with a large private terrace perfect for entertaining. Open concept living/dining with laminate flooring. L shaped kitchen with quartz counter tops and stainless-steel appliances. Spacious primary bedroom with large closet and 4pc bathroom. Short Walk To Clarkson Go Station, Shops, Restaurant & Downtown Clarkson, Easy Access To Hwy 403 & Qew. (id:60626)
Cityview Realty Inc.
1281 Hoskins Road
Seymour Arm, British Columbia
Escape to tranquility with this spacious 6-bedroom, 2-bathroom home located in the off-grid community of Seymour Arm. Nestled just a short stroll from the stunning white sands of Silver Beach, this property offers the perfect blend of rustic charm and natural beauty. Situated on a desirable corner lot, the home features a cozy living room complete with a wood-burning fireplace—ideal for gathering with family and friends after a day at the lake. Powered by solar energy, the property is a great opportunity for those seeking sustainable living in a peaceful, close-knit community. Whether you’re looking for a family retreat, full-time residence, or a shared getaway, this home offers space, serenity, and an unbeatable location near one of the area’s most beautiful beaches. (id:60626)
Century 21 Lakeside Realty Ltd.
11 Schnare Street
Halifax, Nova Scotia
This updated four-bedroom home is conveniently located just a short walk from the scenic Long Lake Provincial Park. Its proximity to major highways and the Halifax peninsula makes it an ideal spot for easy commuting. The spacious, landscaped yard features mature perennials, flowering shrubs, and a recently installed privacy fence. Electrical upgrades include a new panel and wiring ready for a hot tub. The kitchen boasts new appliances, and all windows have been replaced. The basement presents significant potential with a walk-out entrance and a den. The driveway accommodates two vehicles side-by-side, and the primary bedroom includes two closets, one of which is a walk-in. Please note that a few boards on the front deck require replacement, so proceed with caution when viewing. (id:60626)
Domus Realty Limited
9324 221 St Nw
Edmonton, Alberta
Welcome to The Whitman - built by Lincolnberg Homes, your Builder of Choice 9 years in a row. Photos of are a previous show home, colours will be different, see rendering photos. Finally a home that has everything you could ask for at the price you can afford! The perfect home for young professionals and families, the Whitman features over 1600 Sq.Ft. Located in the community of Secord. The main floor offers a front den/flex space a half bathroom, a central island kitchen which is open to the dining and living room, back door access to the back yard, plus this home features a side entrance to the unfinished basement. Upstairs you have 3 bedrooms, a spacious primary with ensuite and walk in closet, 2 more bedrooms, a 3rd full bath and the convenience of 2nd floor laundry. (id:60626)
Century 21 Masters

