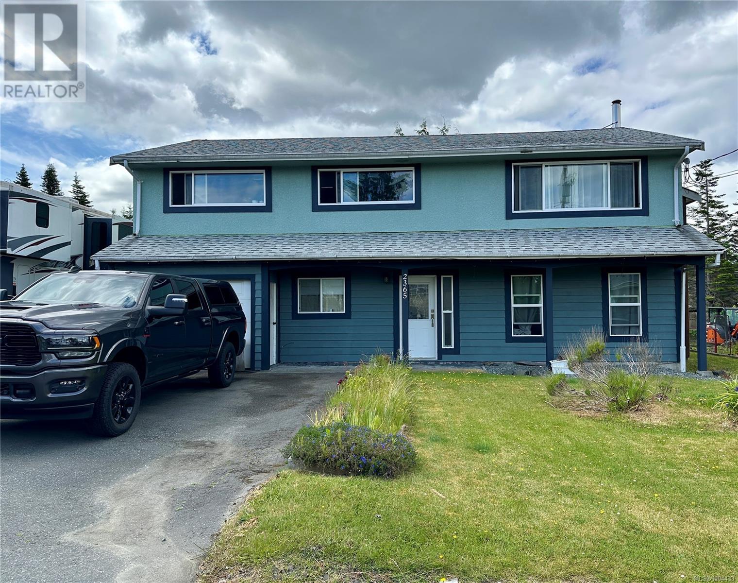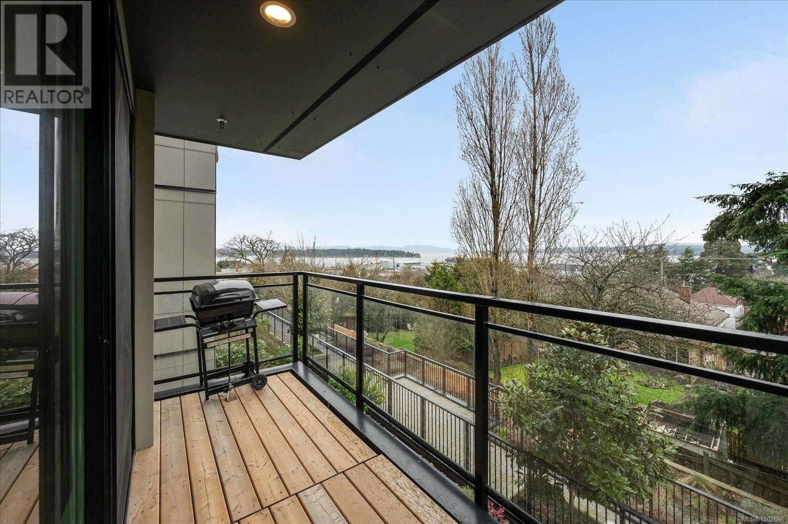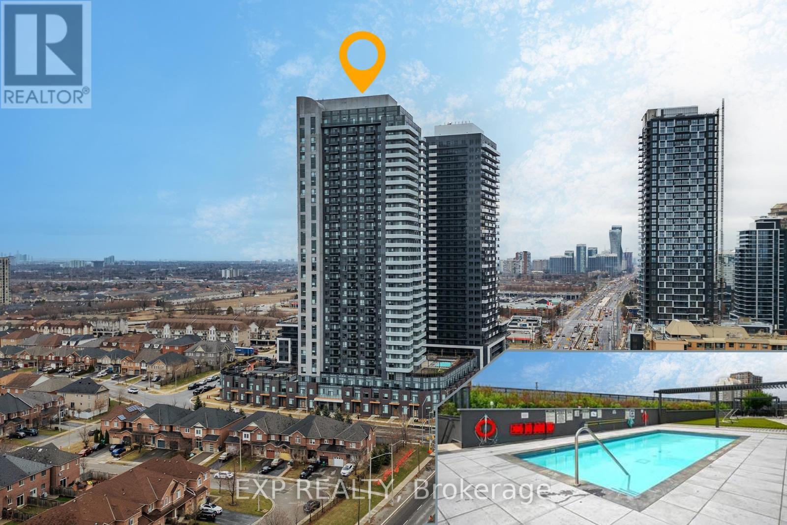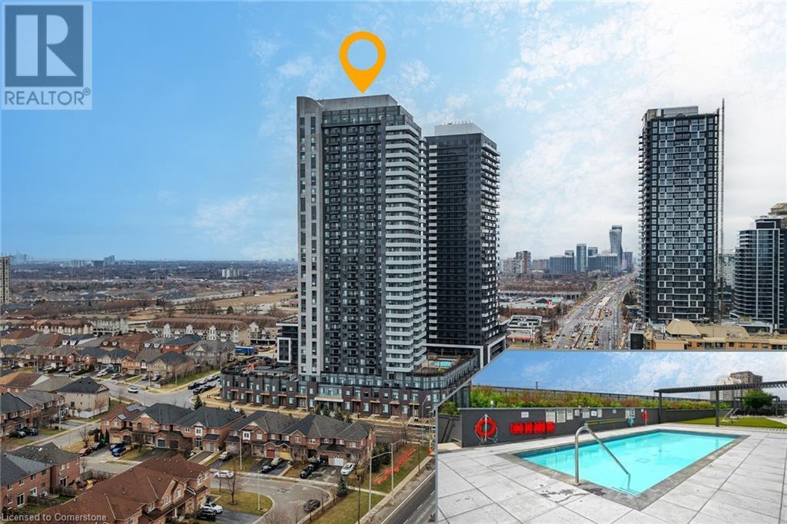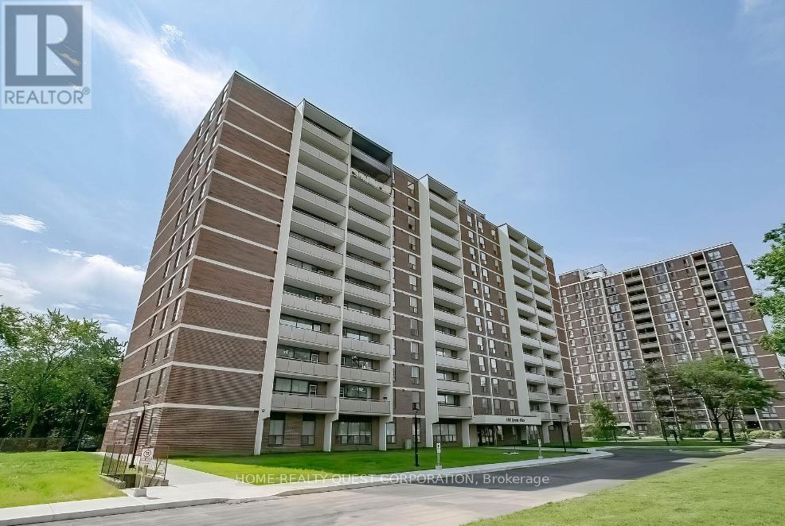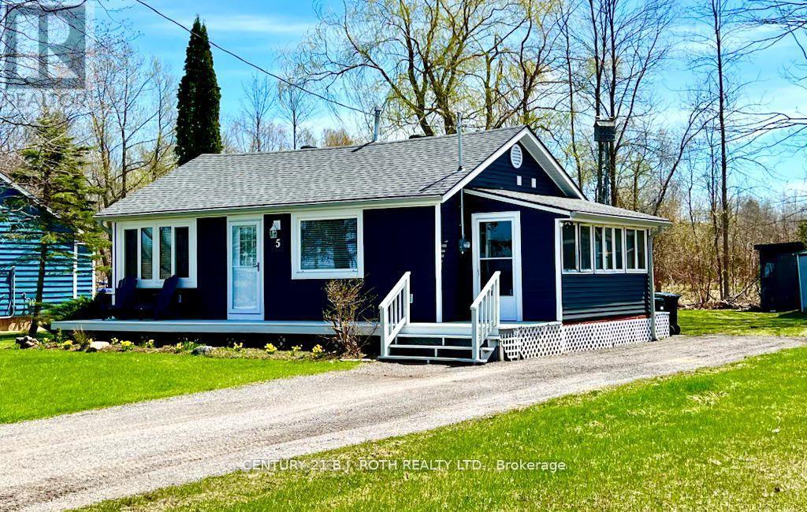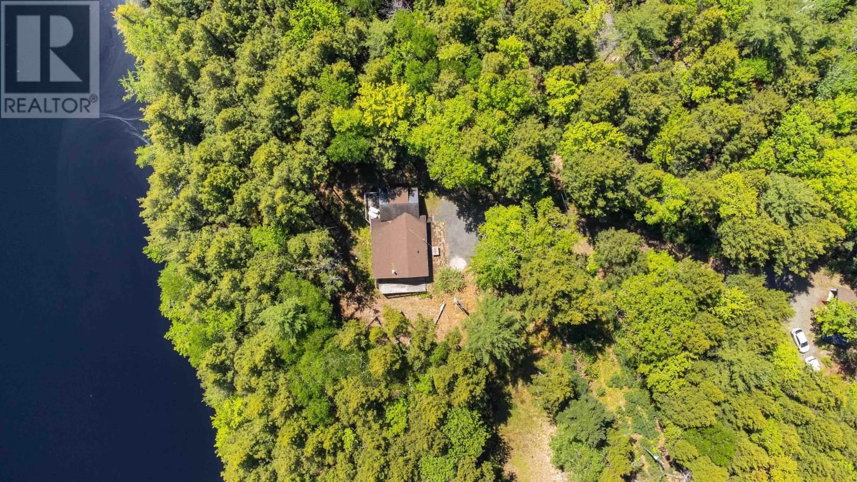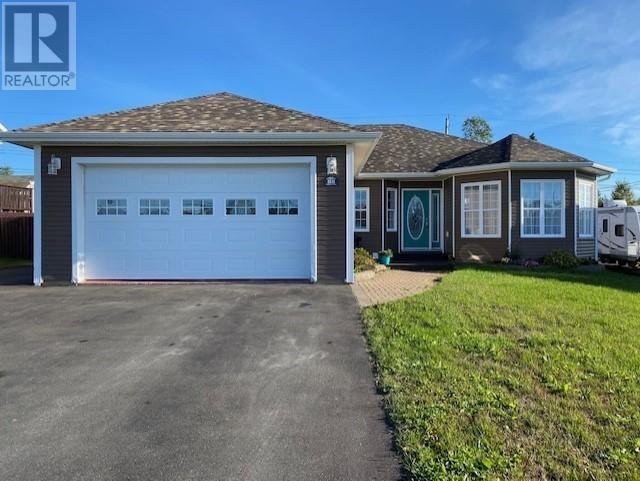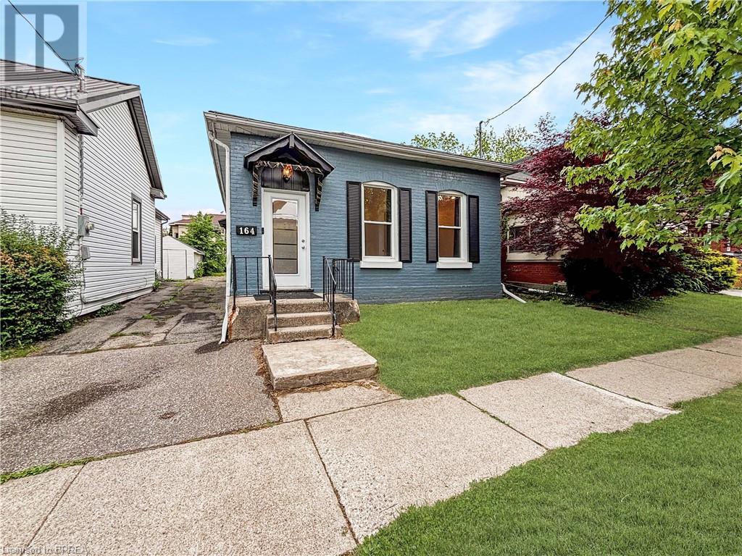1790 St Johns Road
Innisfil, Ontario
Opportunity Knocks! This Proposed 4,300sqft 2-Storey Detached 3-Car Garage is ideal for Builders, Investors & Individuals looking to build that Dream Home, Summer Getaway property or Retirement Haven in lovely Alcona. Fantastic location, a short walk to lake Simcoe. Ready to build project Over $380k spent in Stage 1! **Opportunity also available to purchase 2 Adjacent Lots together** 65x149 Ft Fully Serviced Lot, Hydro, Sewer, Cable, Telephone services are at the property. Permits already in place with city, Foundation formed & base framing up. New owner can obtain Permit Plans (through current Architect or any of their choice), to continue Construction. Conceptual Images Available & all information will be transferred over to new owner. (id:60626)
Homelife Frontier Realty Inc.
2365 Catala Pl
Port Mcneill, British Columbia
This nicely updated 4-bedroom, 2-bath home sits on a spacious, level lot near Port McNeill's recreational amenities. The modern kitchen and bathrooms feature custom tilework, offering both comfort and contemporary appeal. The entry level of the home has a bedroom along with a full bathroom and a large rec room (with a woodstove) allowing plenty of space for a growing family or extra room for visitors. The backyard also includes a greenhouse—ideal for year-round vegetable gardening with southern exposure. While the property doesn’t offer a view, its offered at an affordable price point - ideal for first-time buyers or those looking to move into a larger family home. Move-in ready and full of charm, this home blends indoor comfort with outdoor potential. (id:60626)
460 Realty Inc. (Ph)
201 119 Haliburton St
Nanaimo, British Columbia
**UNIT IS NOW VACANT AND HAS BEEN PROFESSIONALLY PAINTED. PICTURES ARE FROM WHEN TENANTED**. Your 845 sq ft., 2BR, 2BA ocean view, corner unit condo features bright light with gorgeous sunrises over the ocean you can watch from the private, wraparound balcony of the communal rooftop deck, which offers a stunning 360-degree view of the ocean, mountain, harbor, and city views as well. Located in the newer Outlook building, your condo features an open layout, in-suite laundry, 4 stainless steel appliances, and 1 dedicated underground parking stall, plus access to an EV charger. The growing Harbourview District offers easy access, less than 5 mins away to nearby downtown shopping, restaurants, and amenities, including Port Place Mall. Plus, the Hullo fast passenger ferry, Harbour Air, and Helijet are also all conveniently just 5 min away for those quick trip for over downtown Vancouver! Measurements approx, buyer to verify if important. (id:60626)
Stonehaus Realty Corp.
316 - 8 Nahani Way
Mississauga, Ontario
Welcome to Unit 316 at 8 Nahani Way in Mississauga -- a modern, bright, and spacious condo featuring an open-concept layout that seamlessly integrates the living, dining, and kitchen areas. With soaring 9 ft ceilings and high-end finishes throughout, this unit offers an airy, luxurious atmosphere perfect for everyday living and entertaining. Situated in the prestigious Hurontario community, you'll enjoy unparalleled convenience with the upcoming LRT right at your doorstep, making commuting a breeze. Just minutes from Square One Mall, Sheridan College, major highways (401, 403, QEW), GO stations, schools, Pearson Airport, and a variety of big box stores, this location puts everything within easy reach. Enjoy lower maintenance fees and property taxes compared to similar units, all while indulging in premium amenities including 24-hour concierge, party room, gym, swimming pool, lounge, kids play area, BBQ area, and visitor parking. Experience luxury living with unmatched value in the heart of Mississauga. (id:60626)
Exp Realty
4806 52nd Street
Bentley, Alberta
Looking for a great shop AND lot? Look no further ~ located in the town of Bentley ~ just between Highway 12 and 12A, on a 1.16 acre lot complete with a 42 x 62 shop. The shop has 16' walls, 3 x 12'x12' overhead doors at the front; all 3 were framed at time of build to accommodate 14' high doors. There is one 12' x14’ overhead door on the West side of the building. Customers can wait in the foyer that is complete with a 2pcs bathroom. The office that looks into the foyer is 8' x 13' with great access to the main shop, or the 13' x 15' back storage room with another 2 pcs staff bathroom. Above the foyer, office and back storage is a 14' x 41' mezzanine that is great for storage and parts. The office/mezzanine was framed in a way that it could be taken out for one big open shop ~ you decide! About half of the lot has a good gravel base for parking in all weather, the rest or back half of the lot is sandy clay. The building was built in 2006 has a floor drain that has a separator so that no oils will go into the sewer. Immediate possession is available. Phase one environmental site assessment has been completed. (id:60626)
RE/MAX Real Estate Central Alberta
8 Nahani Way Unit# 316
Mississauga, Ontario
Welcome to Unit 316 at 8 Nahani Way in Mississauga – a modern, bright, and spacious condo featuring an open-concept layout that seamlessly integrates the living, dining, and kitchen areas. With soaring 9 ft ceilings and high-end finishes throughout, this unit offers an airy, luxurious atmosphere perfect for everyday living and entertaining. Situated in the prestigious Hurontario community, you’ll enjoy unparalleled convenience with the upcoming LRT right at your doorstep, making commuting a breeze. Just minutes from Square One Mall, Sheridan College, major highways (401, 403, QEW), GO stations, schools, Pearson Airport, and a variety of big box stores, this location puts everything within easy reach. Enjoy lower maintenance fees and property taxes compared to similar units, all while indulging in premium amenities including 24-hour concierge, party room, gym, swimming pool, lounge, kids play area, BBQ area, and visitor parking. Experience luxury living with unmatched value in the heart of Mississauga. (id:60626)
Exp Realty
605 - 3120 Kirwin Avenue
Mississauga, Ontario
Gorgeous, renovated 2-bedroom condo in a quiet, well-managed building. Enjoy a modern kitchen featuring ample cabinetry, granite countertops, stylish backsplash, newer appliances, and ceramic flooring. The bright, spacious living and dining area boasts laminate floors, a striking stone accent wall, fresh paint, and oversized windows that flood the space with natural light and offer pleasant views. Both bedrooms are generously sized with large closets, and the updated bathroom. Step out onto your extra-large, covered balconyperfect for relaxing or entertaining. This unit includes one underground parking space and ample storage. Cable & Internet is included. Residents enjoy convenient main floor laundry, recently upgraded elevators, balconies, and lobby.Ideally located just one block from the New Hurontario LRT, Cooksville GO Station, and a direct bus to the subway and Square One. Walking distance to schools, shops, Mississauga Hospital and walking trails! (id:60626)
Home Realty Quest Corporation
5 Delta Drive S
Tay, Ontario
This is your opportunity to snatch up a fully updated home with a year round view of the bay & marsh! Fully updated in 2022, from inside & out with nothing left untouched! Inviting front porch to enjoy the peace & quiet, bonus enclosed porch perfect for those rainy days or possibly set up as spare sleeping quarters when needed. Convenient open concept design with large eat in kitchen & great room, with lots of large windows overlooking the expansive waterfront park on Sturgeo Bay. This house is impeccable, turnkey ready, fully upated, for either a first time buyer, seniors downsizing or the cottage life! $100/year neighbourhood fee for access to private boat launch and private park across the street! Close to Georgian Bay beaches, Hwy 400 and steps to Tay Shore Recreational Trail. 15 minutes to Moonstone/Mount St Louis Ski Resort. Easy commute to Barrie, Orillia or Midland for all your conveniences, but peace & quiet abounds on this property with a stunning panoramic view of a lifetime! Available for you to start living the beach life you've always dreamed of, but not break the bank! (id:60626)
Century 21 B.j. Roth Realty Ltd.
87 Edith's Point Road
South Brookfield, Nova Scotia
If you're Looking for a wonderful 3 season retreat this property could be the one! Nestled among the trees in a beautiful private setting, this 7 acre property offers 200 ft of waterfrontage at the mouth of the Medway River where it opens into Ponhook Lake. The 4 bedroom 2 full bathroom cottage with over 1300 sq ft of living space, features a pine interior throughout and hardwood flooring in the main cottage. The main cottage (built in 2013) is complete with 2 bedrooms, open concept eat in kitchen and living room area with access to the wrap around covered deck, and a full bathroom and laundry. Attached to the main cottage is a 2 level suite (built in 2007) with its own private entrance featuring 2 bedrooms on the upper level, full bath and large living room area on the main floor and the potential to have its own kitchenette. This secondary suite is perfect for visitors and extended family providing additional space and privacy. Other great features of the property include a large double garage perfect for additional storage space, a dock at the waterfront with deep anchorage ideal for your boat and enjoying water sports and swimming, a cozy wood stove for those chilly fall evenings, and heat pumps offering economical heat and also air conditioning in the summer! The cottage walls and floors were constructed with "hardy" board making them both waterproof and fireproof, the interior walls were insulated for soundproofing, and the attic has a floor installed for extra storage! Come see this wonderful retreat and enjoy all it has to offer! (id:60626)
RE/MAX Banner Real Estate (Bridgewater)
88 Penwell Street
Gander, Newfoundland & Labrador
No need to build. All on one level property located on a greenbelt. Spacious living room, open concept for the kitchen and dining room. Three bedrooms, master bedroom has an en-suite with jacuzzi and walk in closet. The main bathroom, kitchen and dining room and en-suite has granite tiles. The other areas has hardwood floors. The laundry room is spacious and has a door that leads to the attached garage which measures 21.6 x 21.6. It also has a four foot crawl space. Has a detached garage that measures 18 x 28. Loads of space for parking boats, RV’s and other large vehicles. There are upgrades in the garage in the past two years such as two new heaters installed, extra insulation in the ceiling, stairs going to the loft with a pull down ladder, and a new fence. (id:60626)
Century 21 Seller's Choice Inc.
164 Nelson Street
Brantford, Ontario
Renovated 4-Bedroom Bungalow with Deep Lot Near Downtown & Laurier! Beautifully updated and move-in ready, this 4-bedroom open-concept brick bungalow sits on a deep lot just steps from Wilfrid Laurier University and the downtown core. Perfect as a first home or an investment property, this home features new windows and doors, modern pot lights, updated flooring and tile work, a stylish 3-piece bath with shower panel, fresh paint inside and out, and a fully renovated kitchen with quartz countertops, new cabinets, and stainless steel appliances. Convenient main-floor laundry with washer and dryer included. Upgrades include cellulose attic insulation, spray-foamed basement walls, PEX plumbing, double-brick exterior, copper wiring with updated breaker panel, 2014 furnace, and a 2012 roof. (id:60626)
Real Broker Ontario Ltd.
6019 69 Avenue
Rocky Mountain House, Alberta
Nestled in the highly desirable neighborhood of the Lichak subdivision with easy access to walking trails, playground, and quick highway connections sits this charming 4 bedroom and 3 bathroom bungalow . With the easy maintenance of the exterior and all of the extensive and thoughtful interior upgrades have made this bungalow the perfect place to call home. New flooring throughout both main and lower level, brand new lighting installed for a bright and welcoming space, the kitchen and dinning area now flows with ease through a complete modern and well planed renovation . New cabinets , counters, and large working island that extends itself for additional seating, both the dinning and kitchen share the cozy gas fireplace , with all new appliances any chef will be delighted to host both family and dinner guest alike. Primary bedroom with private 3-piece ensuite and large closet, second and third bedrooms are both spacious and bright. The main floor bathroom has also been completely renovated with new sinks, vanity , tub , toilet , all new fixtures, tile work and flooring. The large and open family/games room layout allows for the openness with designated area for all the family movie nights, fitness equipment, office space and play area, large storage room, 3 pc bathroom and 4th bedroom that can host a king size bed with plenty of extra room. Through the garden door in the kitchen you will entre the back deck and can enjoy outdoor dinning and BBQs with quick access to your kitchen for prep and clean up. The back yard has a new fence across the back that opens for extra parking or parking your RV, with both a front driveway and back alley access giving the bonus of extra parking space. (id:60626)
Royal LePage Tamarack Trail Realty


