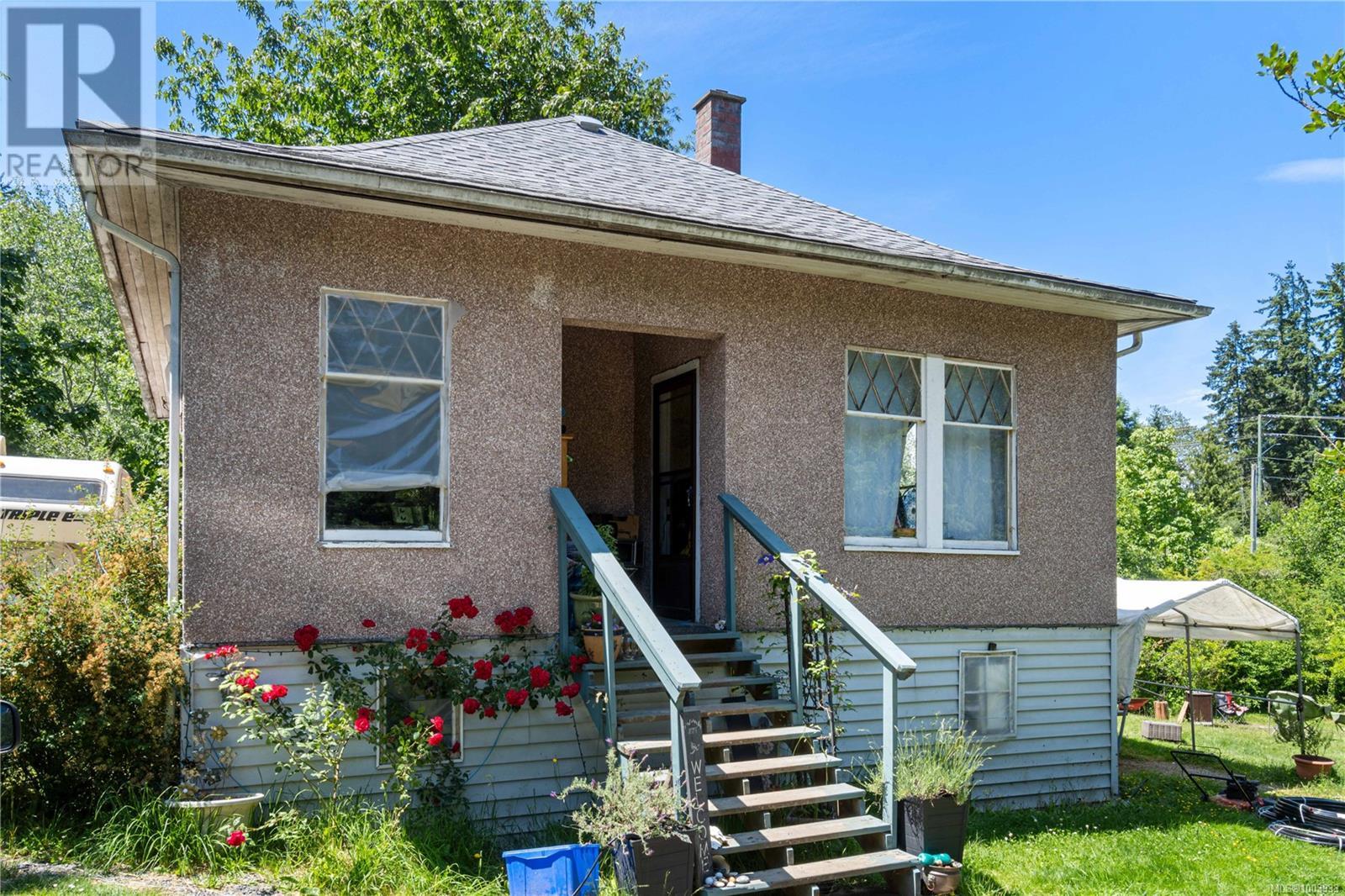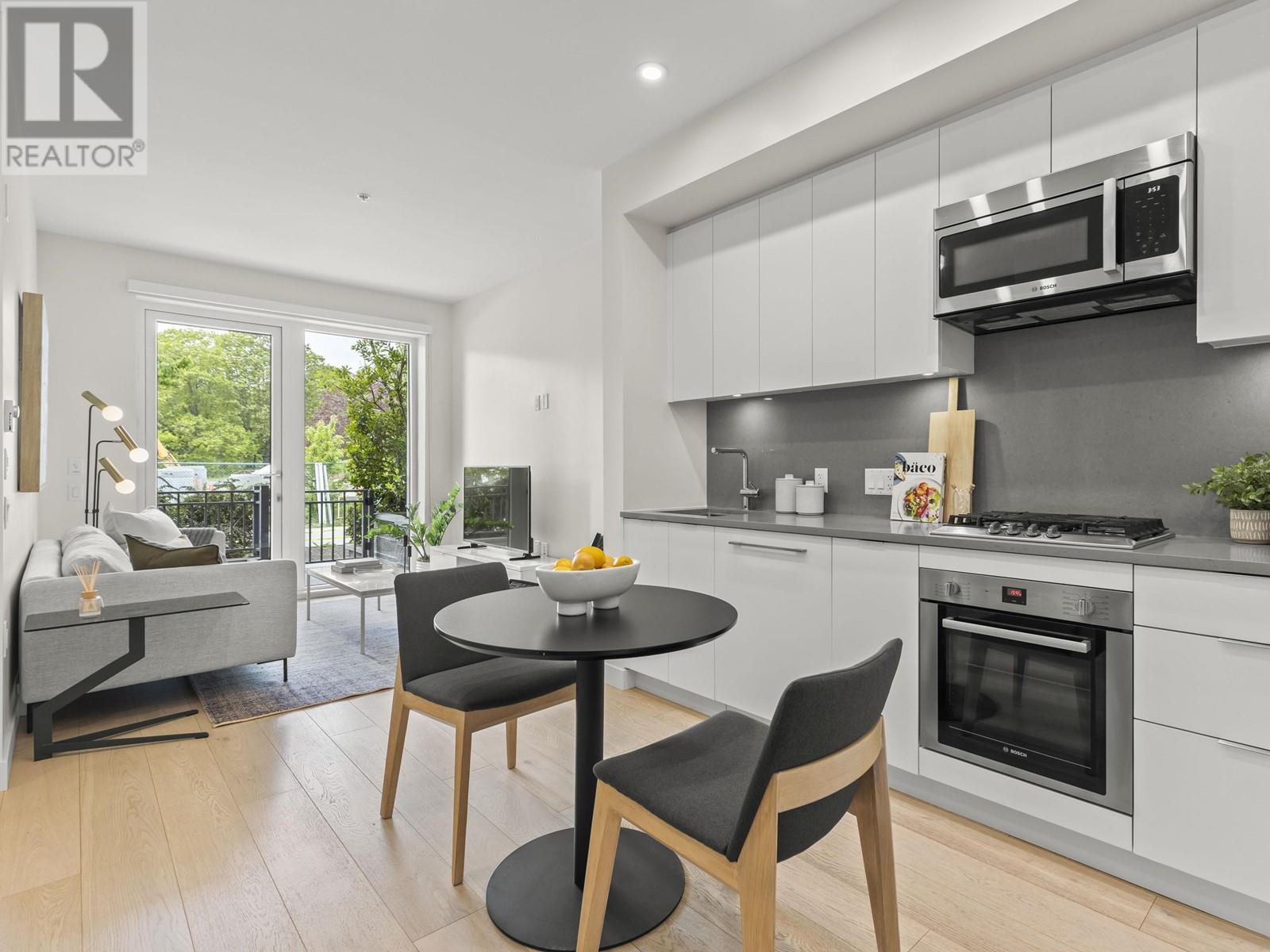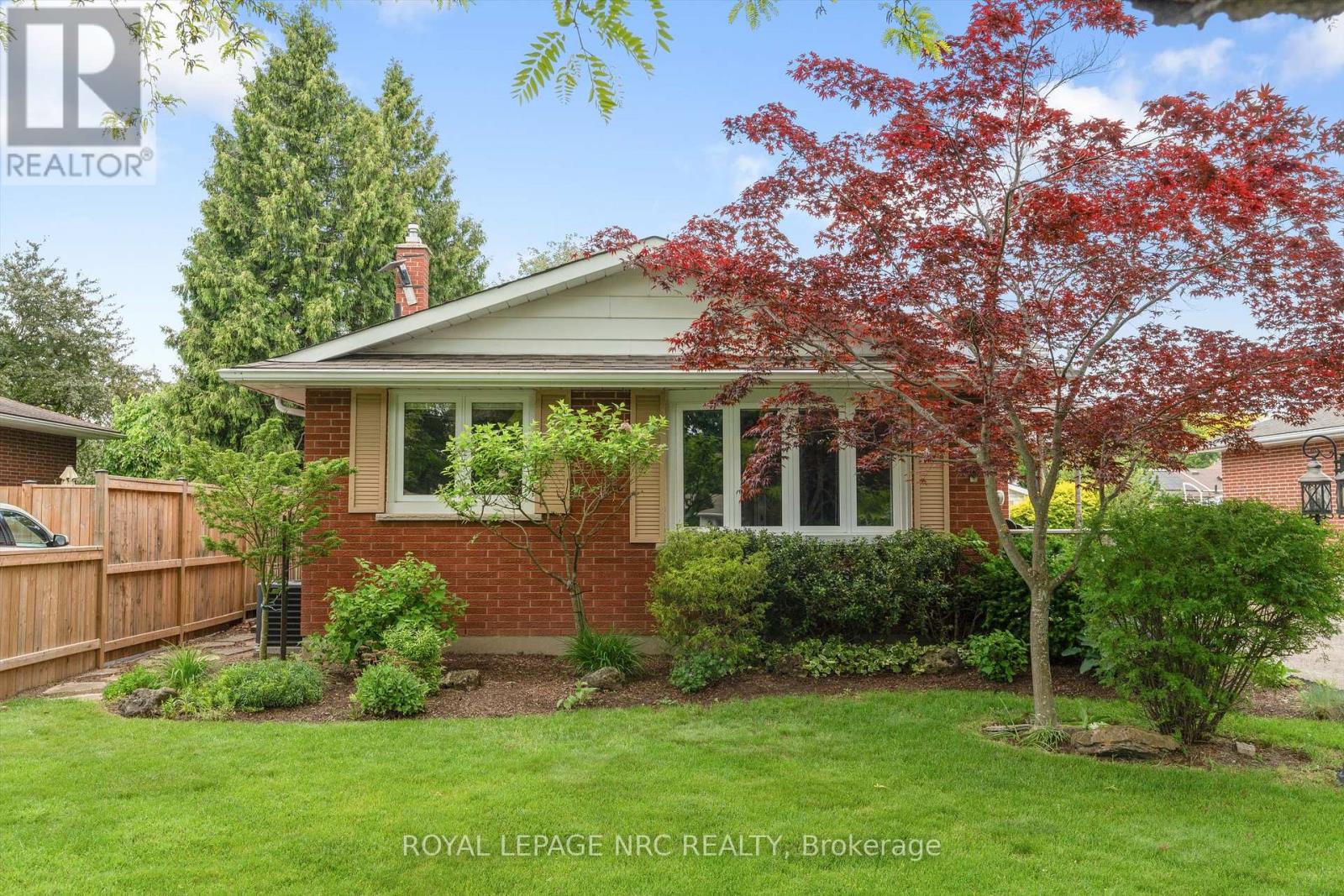116 405 Quebec St
Victoria, British Columbia
Rare ground-floor condo at Polo Pacific, only one block from Victoria’s Inner Harbour. This updated 1 bedroom + den, 2 bathroom home offers 881ft² of bright, functional living space with a spacious east-facing patio overlooking landscaped courtyard gardens. The kitchen provides plenty of storage and an eat-in nook, while the open-concept living/dining area features a gas fireplace and direct patio access - perfect for morning coffee or evening relaxation. The large primary bedroom includes a walk-in closet and 3-piece ensuite, and the den works well as a home office or guest room. Polo Pacific is a remediated, well-managed complex with secure underground parking, guest suites, bike storage, CCTV, and an on-site caretaker. Move-in ready and perfectly positioned in one of Victoria’s most desirable harbourfront neighbourhoods - enjoy the best of easy, walkable living by the Inner Harbour. (id:60626)
Engel & Volkers Vancouver Island
1551 Frames Rd
Nanaimo, British Columbia
Over 2 acres of gently sloping land on a corner lot fronting on two roads. With city water to the lot line on Fourteenth Street and already connected to city sewer services, there is opportunity here. Positioned on the end of a dead end road, with the old railway behind, the R1 zoning may permit a second dwelling on the property and the lot size has potential for subdivision with consideration for DPA7 and setbacks from the creek. Property is tenanted, and tenants are hoping to stay. All information regarding development opportunity should be confirmed with the City of Nanaimo. (id:60626)
460 Realty Inc. (Na)
1 Heather Glen Court
Ottawa, Ontario
This gorgeous end unit model is a rare find and even better, this fantastic 3 bedroom, 2-bathroom row unit bungalow is located in the gorgeous neighbourhood of Amberwood in Stittsville, offering the perfect blend of privacy, space, and natural light. Located on a quiet street with no rear or side neighbours in a very welcoming adult lifestyle community, this home features beautiful hardwood floors throughout main floor, 9-foot ceilings, and big bright windows that fill the space with sunshine. The living and dining area includes a cozy fireplace, ideal for relaxing on those cold winter nights. Add to this a beautiful sunshine filled separate sun room and door to private treed backyard. The kitchen offers ample cupboard and counter space, open to a very large and bright eating area perfect for casual meals or that morning coffee watching birds. A main floor laundry room provides everyday convenience and extra storage. The spacious primary bedroom includes a 4-piece ensuite, while a second bedroom and full bathroom complete the main level. The partially finished basement adds flexibility with an additional bedroom and a huge recreation room that could serve as a fourth bedroom, office, or gym. A massive unfinished section of the basement offers endless possibilities for your own future customization. This rare unit offers a double garage with inside access to mud room/kitchen. Outside, enjoy a backyard surrounded by mature trees, tall hedges, creating your our own private retreat. All of this in one of Stittsville's most desirable communities, surrounded by a golf course, pickleball courts, tennis courts, parks and pathways and just a short walk to local shops and restaurants. Downsizing, looking for one level living this peaceful community is not to be missed. (id:60626)
Exp Realty
15 Margaret Street
St. Thomas, Ontario
Welcome to 15 Margaret Street in St. Thomas' sought-after Courthouse neighbourhood. This breathtaking 4-bedroom, 2-bathroom home has been meticulously renovated from top to bottom, with high-end finishes and thoughtful updates across all four levels. From the moment you walk up the stone pathway and step onto the inviting front porch, you're welcomed by a stunning oak entryway that opens into a main floor filled with rich hardwood flooring and timeless character. At the heart of the home is a show-stopping GCW kitchen, complete with a striking copper backsplash, granite countertops, and custom cabinetry perfect for both entertaining and daily living. Every major system has been modernized: insulation, windows, plumbing, and electrical have all been updated, blending classic charm with today's comfort. Inside, you'll find California Closets, an elegant dining room, a cozy gas fireplace, and a finished third-level loft ideal for a home office or playroom for the kids. The second level features three generous bedrooms, while the fully finished lower level offers a fourth bedroom and a separate entrance, ideal for an in-law suite or rental potential. A sunlit second-floor den overlooks the backyard oasis, complete with an in-ground pool, a fully-fenced backyard, a spacious deck, and a change room. Don't miss your chance to own this one-of-a-kind home in one of St. Thomas' most desirable neighbourhoods. Book your private showing today! (id:60626)
Housesigma Inc.
3758 Southbridge Avenue
London South, Ontario
COMPLETELY FREEHOLD TOWNHOUSE !!! This 3 Bedroom With 3 Washroom Townhouse In The Prime Location Of SouthWest London.This TownHome Exudes Elegance & Sophistication At Every Turn. As You Step Inside By Entry You Are Greeted By 9ft Ceiling, 24 X 12 Ceramic Tiles Which leads To An Expansive Great Room Area W Hardwood Flrs, Pot Lights & Abundance Of Sunlight. A Sensational Gourmet Kitchen W/ Sleek Extended Cabinets, S/S Appliances, Centre Island & Quartz Countertop. 2nd Floor Leads Hardwood Stairs W Iron Pickets Which Lands to 3 Spacious Bdrms. Huge Master With Great View & Spa-Like Ensuite W Double Vanity, Glass Shower , W/I Closets Providing Privacy & Comfort. Very Generous Size Other 2 Bedrooms With Fully Upgraded Common Washroom. Laundry On Second Floor. Freshly Painted. Steps To Transit & School, Mins To 401/402 (id:60626)
Ipro Realty Ltd.
103 108 E 35th Avenue
Vancouver, British Columbia
Imagine feeling the bright, westerly sun over the Queen Elizabeth Park treetops, high ceilings, and your own private entrance on the ample patio, on a neighbourhoody Little Mountain avenue, yet steps to the amazing shops, restaurants and vibe of Main Street. It´s so rare to find a newer one bedroom + flex with a lovely, bright patio that provides the feel of your own home and whose 9ft ceilings evoke a much larger space. Wide-plank oak hardwood and matte cabinetry offer a contemporary feel, as do quartz counters and Bosch stainless steel appliances, including a 4-burner gas cooktop. A large flex space offers room for home office and/or storage. Build quality includes extra-thick euro tilt & turn windows that block EVERY noise. One underground parking is yours in boutique, low-maintenance Crest, a quiet, 18-unit building by QE park allowing 2 pets, steps to Hillcrest CC, Nester´s, Matchstick. A rarity along Main St and its future upside outstanding with the completion of the area. OPEN SAT July 19th 2-4 pm (id:60626)
Oakwyn Realty Ltd.
546 Lloyd Avenue
Welland, Ontario
Welcome to 546 Lloyd Avenue, Welland, a beautifully renovated corner-lot gem that's better than new! This stunning home features 3 spacious bedrooms and a full bathroom on the main floor, offering modern finishes and an open, inviting layout. The fully finished basement boasts 2 additional bedrooms, a full bathroom, and a second kitchen, complete with a separate entrance perfect for extended family or rental potential. With quality upgrades throughout and located in a quiet, family-friendly neighborhood, this move-in-ready property blends style, space, and versatility. A fantastic opportunity you don't want to miss! (id:60626)
Homelife/diamonds Realty Inc.
531 Melton Street
Pembroke, Ontario
Welcome to this completely renovated and exceptionally maintained brick bungalow located in a desirable and quiet East End neighbourhood in Pembroke, ON. Within close proximity to all essential amenities including schools, parks, shopping, the Pembroke Regional Hospital and a short 20-minute commute to Garrison Petawawa, this home presents a rare and valuable opportunity for both homeowners and investors alike! Occupy the main floor while earning passive income from the secondary dwelling unit downstairs. The lower unit is currently rented to a quiet, young professional, helping offset mortgage costs and providing a steady stream of passive income. The bright and spacious main level offers an open-concept layout with 3 bedrooms, a 3-piece bathroom and kitchen that has been completely renovated with stone countertops and high-end stainless steel appliances. Enjoy the convenience of main floor laundry! The fully self-contained lower unit provides privacy with its own separate entrance and offers 2 spacious bedrooms, a 3-piece bathroom with a tiled shower and a new kitchen with high-end stainless steel appliances. Whether you're looking to settle down in a desirable neighbourhood, or seeking a turn-key investment property with high rental income potential, this property is one that you do not want to miss! Schedule your private showing today. (id:60626)
Royal LePage Edmonds & Associates
430 River Avenue
Cochrane, Alberta
POSSESSION DATE - SEPT. 22/25 - CONFIRMED BY THE BUILDER. BRAND NEW HOME by Douglas Homes, Master Builder in central Greystone, short walking distance to parks, the Bow River, major shopping & interconnected pathway system. Featuring the Windermere with main floor forward enclosed Flex Room & separate side entry on an R-MX zoned home site for POTENTIAL future lower level suite. NOTE: a secondary suite would be subject to approval and permitting by the city/municipality. This gorgeous 3 bedroom, 2 & 1/2 half bath home offers 1490 sq ft of living space. This home is located on a River Avenue which provides immediate access to the interconnective pathway system, perfect for those looking for a outdoor lifestyle. Loads of Designer & upgraded features in this beautiful, open floor plan. The main floor greets you with 8' front door, soaring 9' ceilings, oversized windows, built-in niches & fireplace. Gleaming Hardwood floors flow through the kitchen, hall & nook adding a feeling of warmth & style. At the front of the home you'll find an enclosed bright Flex Room (could also be a main floor bedroom) with 8'0" French Door and storage closet for the work from home crowd. The Kitchen is completed with Quartz Countertops, two tone Kitchen Cabinets, 42" uppers with decorative enclosed bulkhead, plenty of drawers including Pots & Pan drawers, soft close doors & drawers & new stainless steel Kitchen appliance package. Upstairs you'll find a generous Primary Bedroom with Ensuite - Quartz Counters with double vanities, 5' shower with Designer tiled walls & toilet in its own private doored room all completed with ceramic tile flooring & large walk-in closet accessed from the bedroom. The 2nd floor is completed by two good size additional bedrooms, main bath tub/shower combination with tiled walls, window, Quartz countertop, undermounted sink & ceramic tile flooring. You will love the convenience of 2nd Floor Laundry Room for side by side laundry completed with ceramic floor tile. This is a very popular plan, great for young families, investors or the down sizers. Spacious, Beautiful and Elegant! The perfect place for your perfect home. Call today! Photos are from prior build & are reflective of fit, finish & included features. Note: Front elevation of home & interior photos are for illustration purposes only. Actual elevation style, interior colors/finishes, & upgrades may be different than shown & the Seller is under no obligation to provide them as such.Directions: Come to the Show Home first located at 500 River Avenue. Showings only during Show Home hours & days. Closed all Fridays THIS HOME IS UNDER CONSTRUCTION (id:60626)
Greater Calgary Real Estate
533 Vine Street
St. Catharines, Ontario
Comfortable & Spacious family home offering 4 levels of well-designed space. It is rare to find a backsplit with all the features this home offers. In addition to the entrance door there is an exterior door from the kitchen to a barbecue deck, another door from the family room to the rear deck plus 2 laundry areas, one in the kitchen and the other in the lowest level. The living room has a bay window, hardwood floor & french doors. The eat-in kitchen was updated a few years ago with wood cabinetry & lots of counter space. The home has 3 + 1 bedrooms, 2 full bathrooms, a large family room with large windows & built in desk area. The lowest level has an abundance of storage. Some other notable items: Roof shingles in 2011, gas furnace & central air new in 2021, lower level including the bathroom was renovated in 2019-2020, 2nd laundry in kitchen in 2022, tankless hot water on demand in 2021, natural gas line for BBQ, hardwood floors in many areas plus a large, almost completely fenced backyard & long double driveway. Nice clean move-in condition home. Available for quick closing & ideal for shared, extended family living. Close to many amenities ie. shopping, large park, bus service, schools, etc. (id:60626)
Royal LePage NRC Realty
38 Berkshire Court
London South, Ontario
Three Bedrooms (ability for additional bedrooms), Four Bathrooms, Two Kitchens, Walkout, In-law Suite or Mortgage helper, Chefs Kitchen, Five Parking Spots. 38 Berkshire Court has unmatched pride in home ownership. Impeccably maintained, design and quality stand out. At the heart of the home is the stunning kitchen which will bring out your inner chef, featuring top of the line appliances, granite counter tops, a gorgeous island and an oversized window allowing for natural light to pour in while enjoying dinner. The main floor also includes a large living room and a room for an office or play area for children. The three bedrooms in the upper floor include an enormous primary bedroom with a walk-in closet and a custom-made closet all along the left side of the room allowing for more than enough space for you to keep shopping. In the primary bedroom you will also find a gorgeous ensuite with a double soaker tub, stand-up shower, double vanity and heated floors. The other bedrooms include more custom closet space and a comfy reading nook by the window. The gigantic walkout basement will amaze with an enormous living area, large windows, second kitchen, fourth bathroom, and top of the line washer and dryer which also includes a convenient mini washer at the bottom. Ideal for an in-law suite. Stepping through the garden doors and onto the beautiful stamped concrete patio, you will find peace and relaxation with no rear neighbours, large mature trees giving you privacy and making it the perfect place to unwind while having a drink during those summer evenings. In addition to the peaceful backyard is the large private front courtyard, the perfect place to enjoy your morning coffee. Some other features include a detached garage and four additional parking spaces. Location is everything and 38 Berkshire Court is minutes from Springbank Park, downtown, Westmount Mall grocery stores, and schools. Other Bonuses: water included in condo fees and water heater is new and owned. (id:60626)
Blue Forest Realty Inc.
184 Rosslyn Avenue S
Hamilton, Ontario
If enjoying walks, playtime with your kids or pets, and the beauty of Gage Park sounds like your lifestyle, this East Hamilton location is ideal. Just minutes from the park, this charming 1.5-storey home offers versatile living with in-law suite or income potential. The main floor features a full kitchen, separate dining room, cozy living space, and access to a private fenced yard. Upstairs, the second unit includes its own kitchen, 1 bedroom, living room and second bathroom right after living room, and a private deck-perfect for extended family or a tenant. A great opportunity for homeowners or investors alike. Don't miss out! (id:60626)
RE/MAX Escarpment Golfi Realty Inc.














