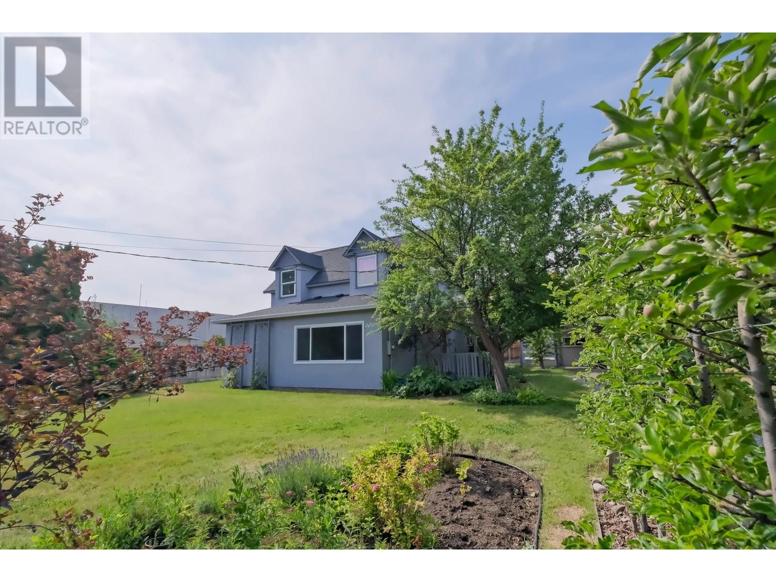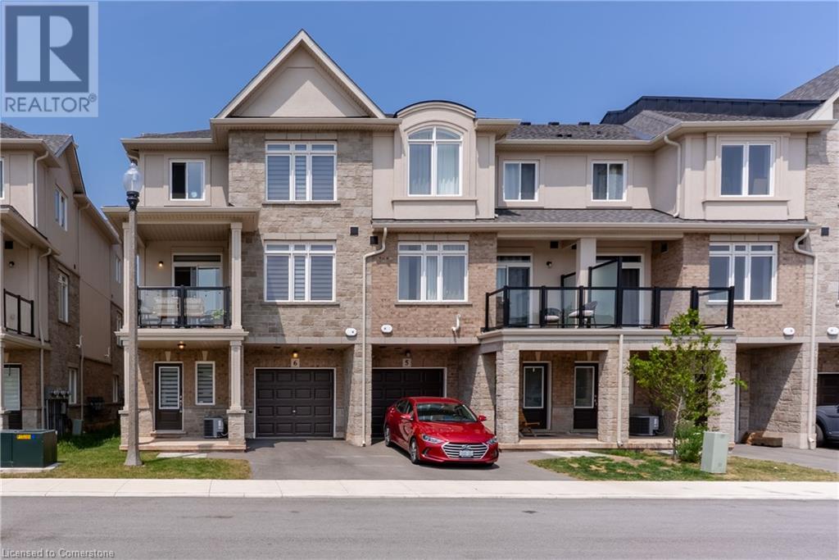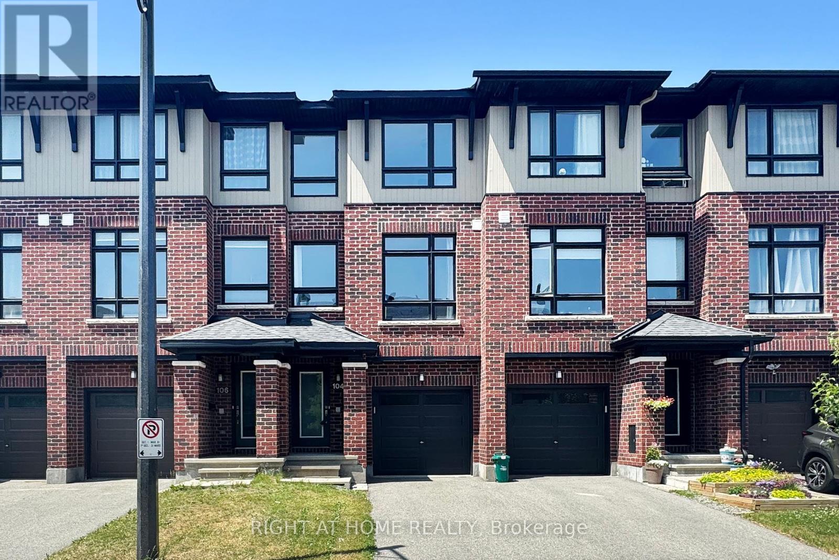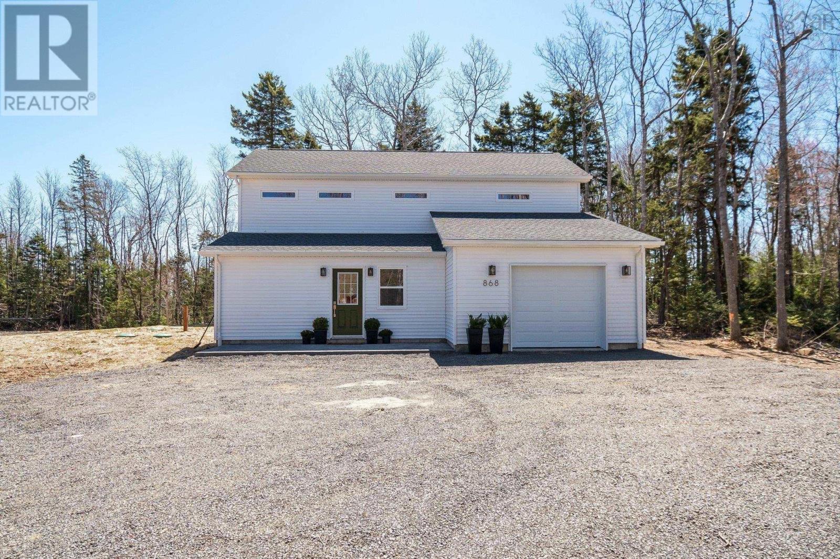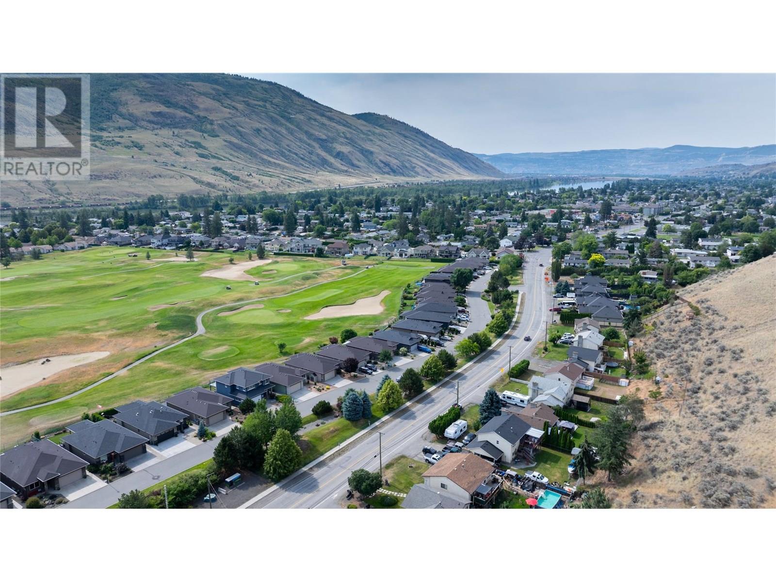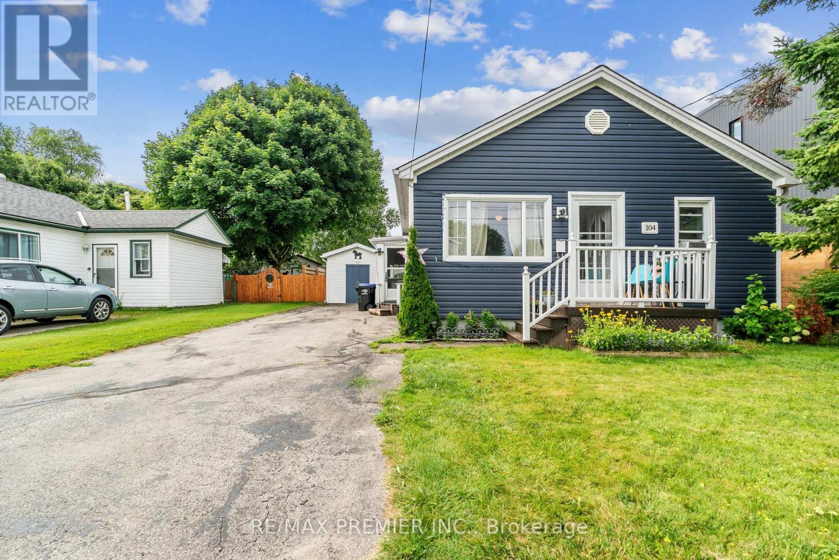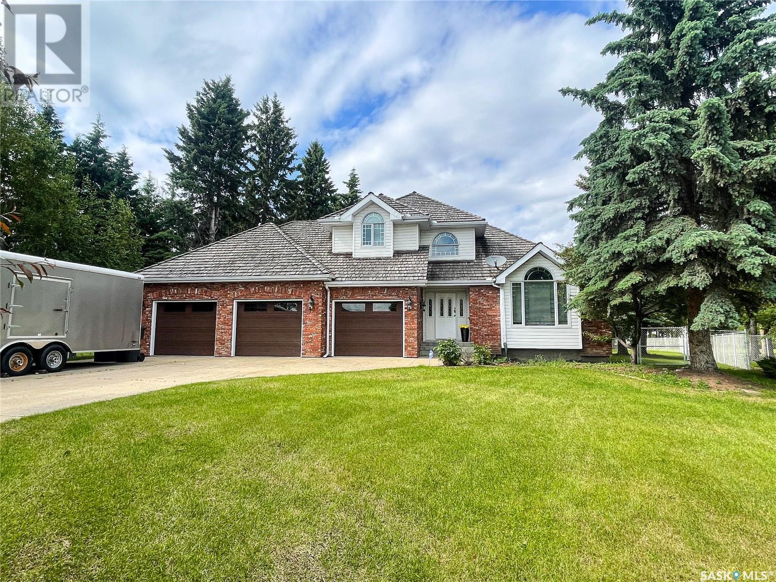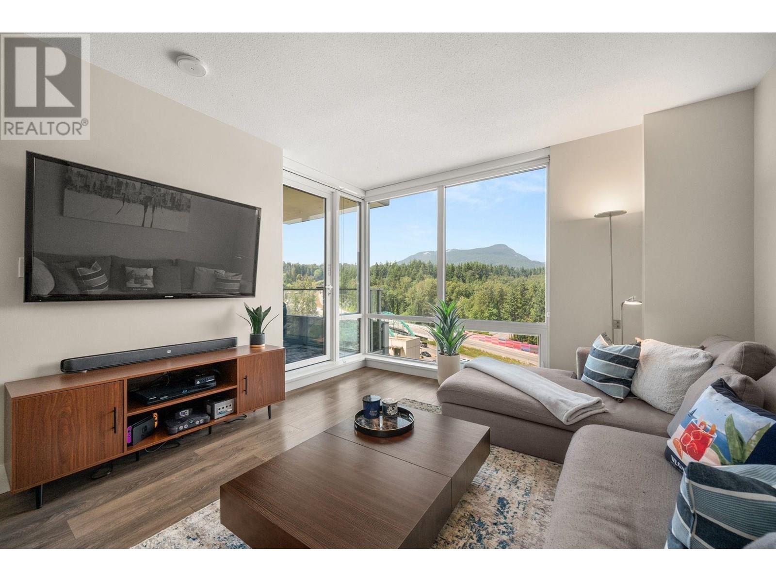9111 Jubilee Road
Summerland, British Columbia
OCP Designated development potential! This versatile 3-bedroom home in the heart of downtown Summerland offers both residential comfort and commercial potential with rare CB1 zoning. Set on a private 0.24-acre lot, it features fresh paint, new carpet, ductless heating, and spacious rooms with plenty of storage. The immaculate gardens and detached garage/workshop with 100 amp service and 250V plug add even more value. Walking distance to town, schools and recreation! Ideal for home, business, or a live/work setup—a unique opportunity in a prime location! (id:60626)
RE/MAX Orchard Country
40 Zinfandel Drive
Hamilton, Ontario
STUNNING 2 BEDROOM END UNIT CONDO TOWNHOUSE AVAILABLE FOR SALE IN THE PRESTIGIOUS NEIGHBOURHOOD OF STONEYCREEK IN HAMILTON. THE MAIN FLOOR BOASTS OF LAMINATE FLOORS, VERY MODERN KITCHEN ,FAMILY ROOM AND A BREAKFAST AREA LEADIND TO A HUGE WALKOUT BALCONY. SECOND FLOOR HAS TWO BEDROOMSE AND UPGRADED 2 FULL WASHROOMS. THE WHOLE HOUSE COMES WITH MODERN DUAL SHADE BLINDS. VERY CLOSE TO ALL AMENITIES, COSTCO, PLAZA , SCHOOLS. SEEING IS BELIEVING. MOTIVATED SELLER (id:60626)
Homelife Miracle Realty Ltd
104 Wild Senna Way
Ottawa, Ontario
Welcome to this stylish 2017-built executive 3-storey townhome with NO Close Rear Neighbours, located in the vibrant Barrhaven community. With over 1,800 sq. ft. of thoughtfully designed space, this move-in-ready home with NO condo fees is perfect for young professionals, first-time buyers or growing families. Enjoy gleaming hardwood floors on all three levels (excluding stairs and bathrooms), 9-ft ceilings on the 2nd floor and Open-concept layout filled with natural light. All three bathrooms feature Quartz Countertops adding a sleek and modern touch. The versatile ground floor with a Separate Entrance features a large multipurpose space, ideal for a Home Office, Gym or Business Studio, tailored for today's flexible lifestyle. The second floor is the heart of the home, shining with many Pot Lights and a chef-inspired kitchen boasting an Extra-Large Island (8'8" x 3'1"), 3cm-thick QUARTZ Countertops and Stainless Steel Appliances. The South-facing living room is flooded with sunshine and the spacious dining room opens to an Oversized Balcony, perfect for summer gatherings or relaxing after a long day. On the 3rd floor, you'll find a decent-sized primary bedroom with a cozy reading nook, a walk-in closet and a stylish ensuite with a glass shower. A full bath, two additional bedrooms and convenient third-floor laundry complete this level. Don't forget the basement! It offers a clean and spacious storage area perfect for seasonal items or extra gear. All this, close to Barrhaven marketplace, schools, parks, bike trails and public transit. This home delivers the perfect balance of urban convenience and suburban comfort. Book your private showing today! (id:60626)
Right At Home Realty
868 Newtonville Road
Forest Hill, Nova Scotia
Sun filled contemporary new home in the beautiful Gaspereau Valley. Only 8 minutes to the town of Wolfville, 3 minutes to a coveted elementary school. Designed with remote workers in mind. In addition to the 3 bedrooms, 3 baths, there is a main floor home office. The open concept living space is great for entertaining and family fun. Each bedroom features a walk in closet and smart storage is incorporated through out. Laundry located on the same level as the bedrooms so you never have to worry about carrying heavy baskets all over the house. Each room is bathed in light by the south and west facing windows. With energy efficiency in mind, the windows facing north (front windows) provide additional natural light while minimizing heat loss. Mini split heat pumps add to the efficiency of this home and provide cost effective heating and cooling. Located on a large private lot this home is a must see. Book a private viewing today! (id:60626)
Domus Realty Limited
4 2838 Livingstone Avenue
Abbotsford, British Columbia
Former showroom home at Gardner by Mosaic! This stylish 2-bedroom + den townhome is one of the best in the complex, with custom designer upgrades throughout. The Finlay model features two spacious bedrooms upstairs, including a primary that fits a king-sized bed. Enjoy 10-ft ceilings on the open main floor, an end kitchen with oversized windows, and a lower-level den with a powder room perfect for a home office. This home was originally the display suite, and the photos reflect its showroom condition before the tenants moved in. A rare opportunity to own a beautifully finished home with thoughtful built-ins and designer touches throughout. (id:60626)
Exp Realty
237 Murtle Road
Clearwater, British Columbia
Immaculate ""NEW Build"" in Clearwater! Open kitch/Liv/Din will be a great place to entertain. Large quarts island pulls it all together. Stainless steel Whirlpool* appliances, plenty of counter space, and a walk-in pantry, easy access to large patio. Main floor Totals 3 bed/ main bath, large Master suite/ w 5 piece ensuite. 2 spare bedrooms round out the top floor. Large foyer, covered entrance, oversized 2 car garage will impress. Another bedroom/office on the ground floor, with perfectly situated laundry room, and well laid out mechanical room. Your one bedroom suite boasts plenty of parking, open kitch/liv/din, a 4 piece bathroom, large bedroom, and your own in-unit laundry. Walking distance to downtown, most amenities, & many parks. Property is landscaped, and needs a family come make it a HOME! GST Applicable. (id:60626)
RE/MAX Real Estate (Kamloops)
3688 Westsyde Road
Kamloops, British Columbia
Steps away from the Dunes golf course this home is in a great location in the family friendly neighborhood of Westsyde. Elementary and Secondary schools within walking distance and close to shopping and other amenities. Upstairs you will find open concept living with the kitchen leading out to your large covered deck to enjoy those warm summer nights. Additionally you will find 2 bedrooms and 1 full bath. Downstairs there is another 2 bedrooms and a full bathroom. Out back there is easy access through the carport and a hot tub pad already wired and ready for a tub. Book your private showing today. Measurements are approximate buyers to verify. (id:60626)
Real Broker B.c. Ltd
1402 - 255 Village Green Square
Toronto, Ontario
Look No Further! Welcome To The Award Winning Tridel Built Avani Condo Located At Kennedy & Hwy 401. This 790 Sqft 2 Bedroom 2 Bath Unit Features Floor To Ceiling Windows With Functional Layout. South East Corner Unit Offers Breathtaking View With Sufficient Sunlight Penetration And It Overlooks Metrogate Park With No Block At All! One Parking Included. Building Amenities Include 24hr Concierge, Gym, Yoga Studio, Party Room, Rooftop Garden And Much More. It's So Convenient Living In Such Prime Location, Just Steps From A Park And Bus Station. Minutes From Grocery Stores, Many Popular Restaurants, Banks And Major Highways, Making Daily Life Effortless. Extremely Well Maintained And Move-In Ready. This Is The Perfect Home Where Luxury Meets Everyday Comfort! (id:60626)
Jdl Realty Inc.
104 Rodney Street
Collingwood, Ontario
Look no further! Perfect for investors ,retirees & 1st time homebuyers located at the heart of Collingwood! Walking distance to Downtown, Sun Point Beach in Georgian Bay, Collingwood Terminal, Shopping centers, Schools, Hospital ,Restaurants, & a lot more. Minutes to Blue Mountain where you can enjoy summer get-away, ski, golfing, hiking etc. Can be rented in Airbnb make $$$ approx $400-$500 a night depending on the season or a long term rental income to pay monthly mortgage. This beautiful home has 3 bedrooms, updated washroom, eat-in kitchen, sliding door to the backyard. A private fenced spacious backyard offers tranquility whether you are having a bbq party or sipping your favorite coffee. Great space for children's playground. The home awaits you, so check this out! Vinyl siding (2019), Deck w/ awning (2019) ,Renovated Bathroom(2021), Fridge, Washer, Dryer(2020), Roof approx (2018), Furnace approx 2015. Garage can be functional once the door will be changed by the new owner. (id:60626)
RE/MAX Premier Inc.
927 Albert Street N
Strong, Ontario
Welcome to country living minutes away from the quaint village of Sunny Sundridge. This impressive 3,300-square-foot bungalow offers an unparalleled blend of comfort, accessibility, and natural beauty. Set on an expansive 27.5-acre parcel, it promises a lifestyle of tranquility and endless possibilities. Designed with accessibility in mind, the home ensures all guests and residents can enjoy its many features with ease. Wide doorways, ramp entrance, and spacious hallways create a welcoming environment for everyone, making it ideal for families and individuals seeking an accessible-friendly home. The expansive acreage offers opportunities for outdoor enthusiasts. Imagine creating your own network of walking trails, winding through the picturesque landscape and immersing yourself in nature. Whether you're a hiker, a bird watcher, or someone who simply appreciates the great outdoors, this property is your personal haven. For added convenience, the property includes a detached single-car garage. This space is perfect for protecting your vehicle from the elements or for use as additional storage. The circular driveway provides ample parking and easy access, making every arrival and departure a breeze. Inside this charming bungalow, you'll find a thoughtfully designed floor plan catering to modern living. The main floor features three generous bedrooms, which includes the spacious primary suite with a 3 piece en suite. Additionally, you'll enjoy direct access to the deck, where you can unwind and soak in the breathtaking views of your expansive property. Whether you're entertaining guests or seeking a peaceful refuge, this home offers it all! Minutes away from shopping, restaurants, parks, and beautiful Lake Bernard. Embrace the lifestyle you've always dreamed of and schedule your private tour today! (id:60626)
Century 21 Blue Sky Region Realty Inc.
2 Evergreen Estates Drive
Meadow Lake, Saskatchewan
Custom built 2 storey home situated on Evergreen Estates Drive. This well maintained Executive style property offers 5 bedrooms, plus office and 4 bathrooms with over 2500 sq ft plus finished basement. Gleaming tile and hardwoods welcome you to this spacious floor plan. The well appointed kitchen is equipped with high end stainless steel appliances, granite counter tops and glass backsplash. Breakfast nook is open to the family room with gas lit wood fireplace. Natural light is abundant throughout the main level. A beautiful curved staircase leads to the upper level. The master is spacious with 15' ceilings, large walk-in closet and a 5pc ensuite with Jacuzzi tub and separate shower. Two bedrooms and a full bath complete the 2nd floor. The fully developed basement consists of a large family room with N/G fireplace and built in shelving, wet bar, space for games area or home gym. Two large bedrooms, full bathroom and plenty of storage space. Fully landscaped fenced yard offers a two tiered deck with access to the indoor hot tub room, fire pit area, fountain, playhouse, mature trees and RV parking. Triple car garage, underground sprinklers, central air, central vac, triple pane windows, are just a few additional features you will find in this spectacular property. For more details don't hesitate to call. (id:60626)
Century 21 Prairie Elite
1001 680 Seylynn Crescent
North Vancouver, British Columbia
Bright and modern 1-bedroom + den home at Compass with beautiful mountain views offers over 600 square ft of well-designed living space with triple-glazed floor-to-ceiling windows and A/C throughout. The open-concept kitchen features quartz countertops, 4-burner gas cooktop, and a large island with seating-perfect for entertaining. The spacious living and dining areas flow onto a covered deck w/gas hookup for year-round BBQs. Unwind in the spa-like bathroom with a deep soaker tub and rainforest shower. World-class amenities include an indoor pool, hot tub, sauna, steam rooms, fitness centre, party rooms, guest suite, and concierge service. Includes 1 parking stall, storage locker, and bike locker. Close to trails, shops, and cafes. Includes parking, storage locker, and bike locker. (id:60626)
Sutton Group-West Coast Realty

