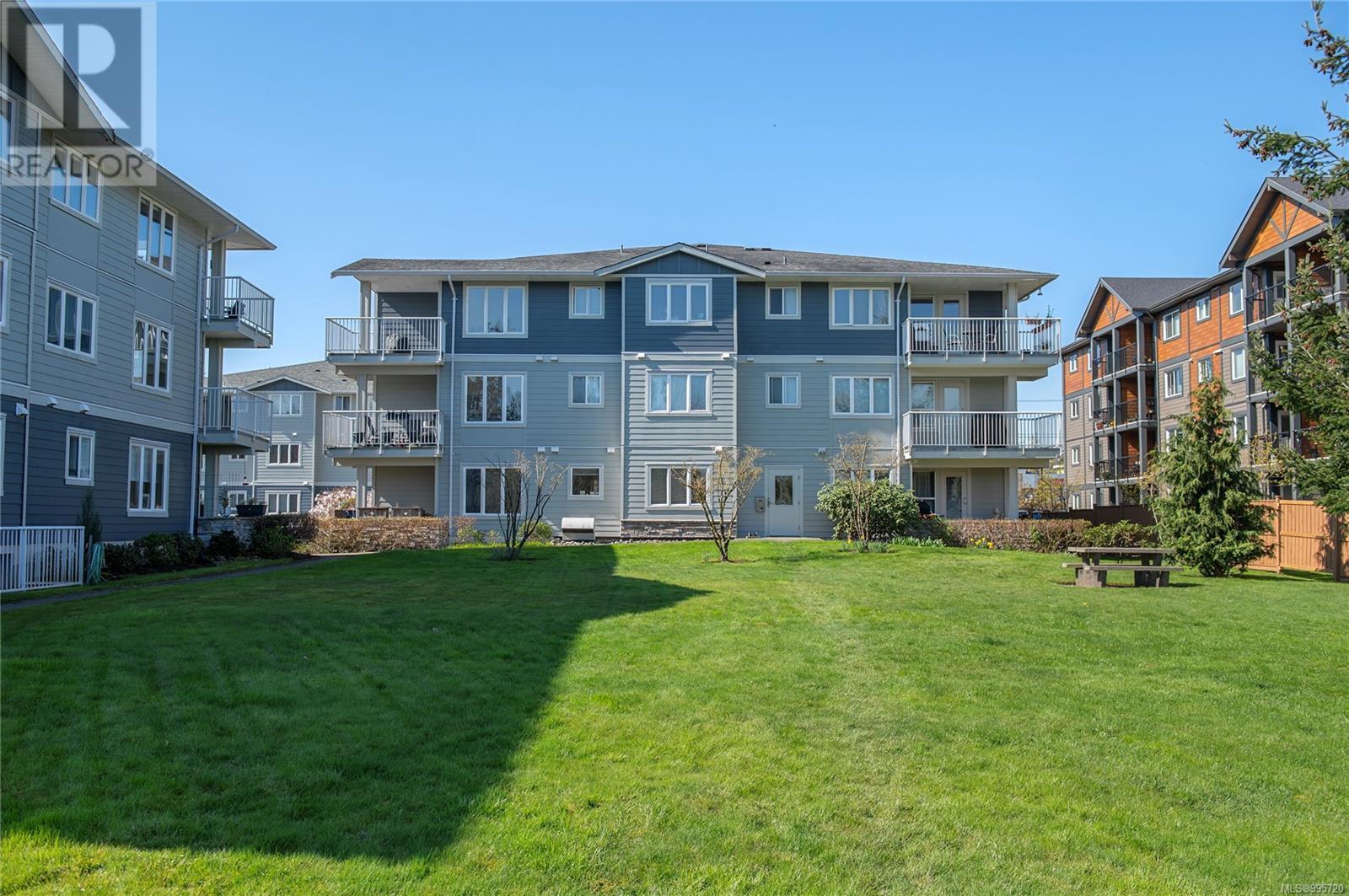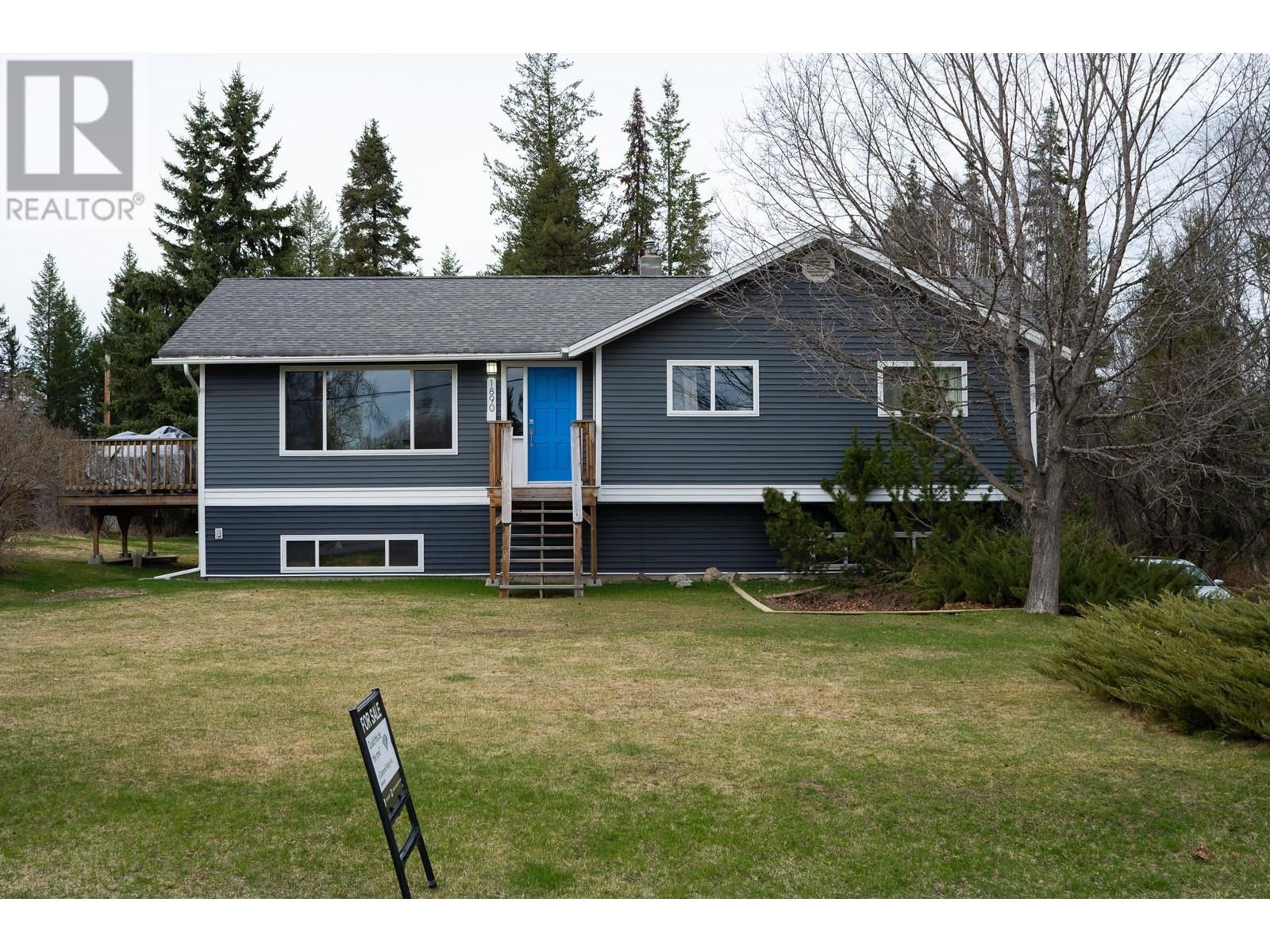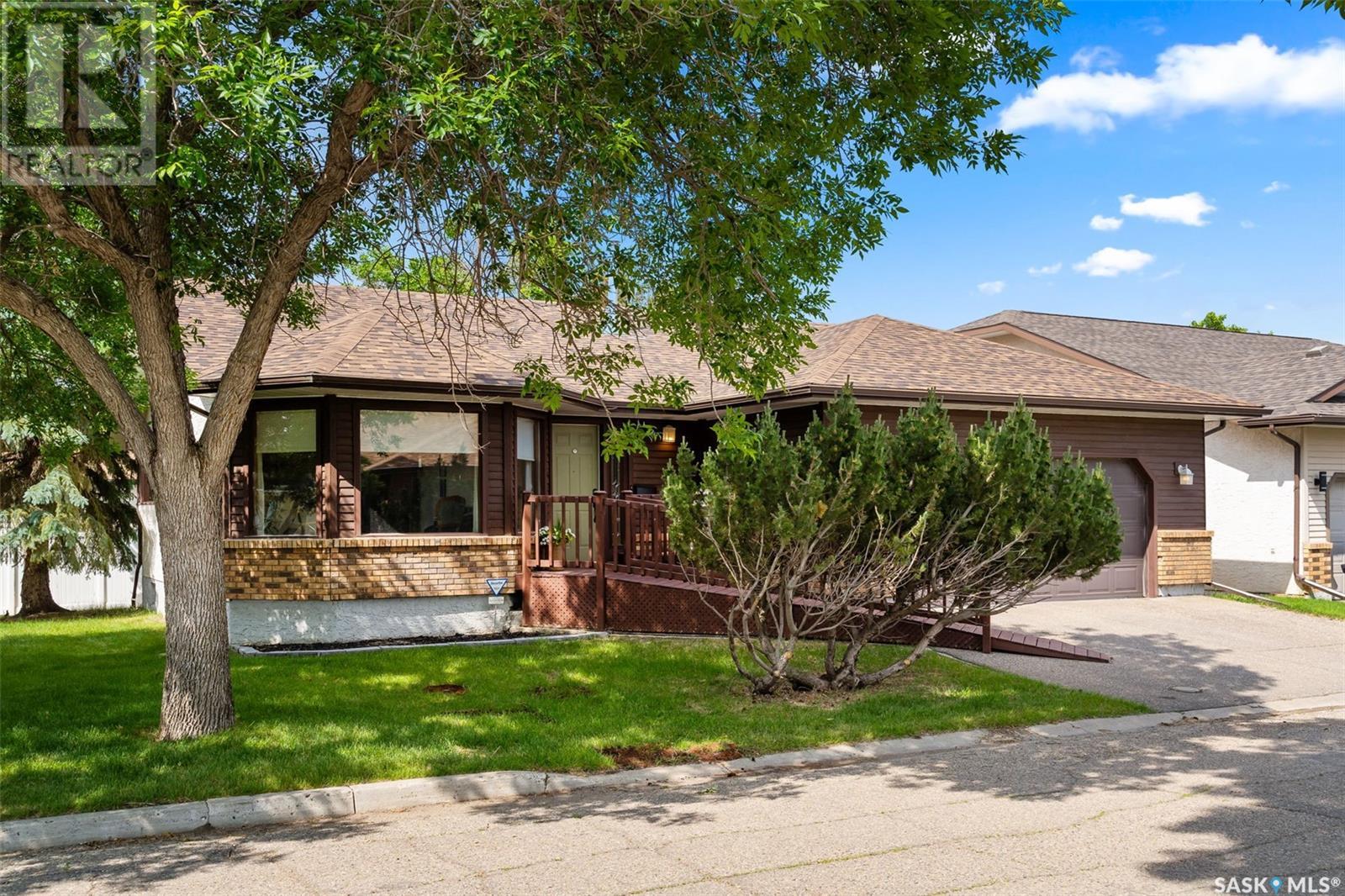33 115 20th St
Courtenay, British Columbia
This spacious third-floor condo offers a peaceful escape just steps from the Courtenay River and the ocean. Enjoy mountain views from this well-situated and private location. Inside, the bright and airy layout is filled with natural light. The updated kitchen provides ample counter and cabinet space, making it both functional and inviting. A private balcony off the living area is perfect for relaxing and taking in the mountain scenery. The primary bedroom features a walk-in closet and a full ensuite bathroom. The second bedroom is generously sized and works well as a guest room, home office, or creative space. Additional features include a separate laundry room with extra storage and secure underground parking. With convenient access to nature and the amenities of Downtown Courtenay, this condo offers a rare combination of comfort, privacy, and location. (id:60626)
RE/MAX Ocean Pacific Realty (Crtny)
RE/MAX Ocean Pacific Realty (Cx)
57 Carleton Street N
Thorold, Ontario
57 Carleton Street N is a remodeled 1.5-storey home in Thorold with 3 bedrooms and 2 bathrooms, perfect for the first-time home buyer! A beautiful pine foyer leads you into the home with an open concept living room and dining area, updated kitchen with granite, laminate flooring, and beautiful tile, plus pot lighting throughout. Ample windows create a bright and airy feel. 2 smaller bedrooms on the main floor, along with a powder room. The 3rd/Primary bedroom is upstairs with its own 4-piece bathroom. Almost everything is new within the last 6-7 years. The hot water heater is owned. A side entrance takes you out to the backyard patio. Minimal grass creates little exterior upkeep. Close to all amenities; downtown Thorold, shopping, College and University. (id:60626)
RE/MAX Escarpment Realty Inc.
113, 360 Harvest Hills Way Ne
Calgary, Alberta
This is the one you've been waiting for! This stunning 1184 sq/ft 3 bedroom, 2 bathroom condo is one of the largest units available and was thoughtfully designed with both style and functionality in mind. Owned by non smoking professionals with no kids since new, this condo is in pristine condition. Featuring 9' ceilings and and open concept layout, this home offers a spacious atmosphere for both relaxing and entertaining. The gourmet kitchen boasts a huge island with an eating bar, granite countertops, marble backsplash and an upgraded black S/S appliance package. The primary suite includes a private en-suite and walk in closet, while the two additional bedrooms offer flexibility for family, a home office or guests. This home is loaded with upgrades including Luxury Vinyl Plank throughout the entire unit and Central air conditioning! Enjoy the convenience of in suite laundry and a TITLED Underground parking space for secure, sheltered parking year-round. This desirable location is ideally situated close to shopping, schools, Vivo recreation centre and offers quick access to major routes. Don't miss your opportunity to make this beautiful move in ready condo yours. Call your favourite Realtor to book a showing today! (id:60626)
RE/MAX Irealty Innovations
288 Main Street
Tatamagouche, Nova Scotia
This beautiful century home is located on Main Street, but set back from the Street for privacy. The main floor has a full kitchen with patio doors to a side deck, dining room, living room, den and a 1/2 bath. The second floor has four bedrooms, and a full bath with sauna room. The lower level is partially finished with a rec room with bar and a wood stove, laundry, storage and cold room. The two car garage is wired and the back yard provides privacy. What a great family home located in the centre of the Village, quick walking distance to restaurants, post office, retail and banking. The new P-12 school is only a few blocks away as is the local hospital. Ski Wentworth is less than 30 minutes; sandy beaches 10 minutes; and everything you need for day to day is right here in Tatamagouche! (id:60626)
Sunrise Brokerage & Sales Ltd.
5308 37 Street
Lloydminster, Alberta
Welcome to a truly rare offering in Southridge—an architectural gem boasting over 2,600 sq ft of thoughtfully designed living space, set on a massive, ultra-private lot that backs directly onto a serene park.From the moment you arrive, this home makes a lasting impression. Enter through grand double doors into a stunning two-story foyer, where your eye is immediately drawn to the dramatic floor-to-ceiling brick fireplace—a striking centerpiece that sets the tone for the entire home.The main level offers a perfect blend of elegance and function with a formal living room, dedicated dining room, spacious family room, and a well-appointed kitchen—all designed for both everyday comfort and unforgettable entertaining.Upstairs, the primary retreat is nothing short of a showstopper. Vaulted ceilings, a cozy electric fireplace, and a luxurious clawfoot tub create a peaceful escape you’ll never want to leave. The upper level currently features two generous bedrooms, a rope-accented bath, and a large bonus room that could easily be converted into a third bedroom if desired.Downstairs, the fully finished basement provides two additional bedrooms and another comfortable family room, offering flexible living options for guests, teens, or multi-generational needs.Completing the package is a spacious double attached garage—perfect for added convenience and storage.If you have an eye for design and a love for architectural detail, this is your opportunity to own a home that’s as unique as it is beautiful. Homes of this caliber, with this level of privacy and park access, don’t come along often—schedule your private showing today. (id:60626)
2 Percent Realty Elite
12207 109a Av Nw
Edmonton, Alberta
Fantastic Westmount location...can't get better than this. Walk to schools, dog park, playgrounds, Down-Town, trails/bike, Farmer's Market, dining, shopping this area is Vibrant is a life style not just a Community. Tree lined street, 1200 sq/ft 2 Storey great open concept floor plan, ideal for the family & entertaining. Large tiled front entry, double closet, then opens to the living room, beautiful hard wood floors, big bay window. Family size dining & kitchen area. Main floor updated 2 piece wash room by the back entry. Upstairs updated flooring & fixtures. Large primary bedroom, massive wall to wall closets. 2 other great sized bedrooms both have double closets. Updated 4 piece bath, large vanity. Downstairs is wide open space, laundry, storage, RIDP and framed & partially drywalled bathroom. Side yard is huge, with the zoning, move the fence you could easily develop a Garden Suite Garage/Property. Yard is completely fenced, peaceful & private, patio. One of a kind location and property!! (id:60626)
Royal LePage Premier Real Estate
168 Warwick Cr Nw
Edmonton, Alberta
A beautiful house in the quite neighborhood of Dunluce. A Spacious bungalow with SEPERATE ENTRANCE to the basement that has lots to offer. Over 2,400 sqft of living space. You will get 2 KITCHENS, and 5 BEDROOMS; 3 bedrooms on main floor, and 2 bedrooms in the FULLY FINISHED BASEMENT. You will get 3 Full washrooms; 2 washrooms on the main floor with one en-suite in the primary bedroom, and one full washroom in the basement. You will get a Double front ATTACHED HEATED GARAGE. Now to list the upgrades that you will enjoy: Newer Shingles, Windows, Furnace, HWT, Flooring, and Paint. Come see this one and you will be impressed. (id:60626)
The E Group Real Estate
1890 Birch Avenue
Quesnel, British Columbia
Bright, beautiful, well-kept home with spacious deck off dining area so you can enjoy a gorgeous 1.12-acre yard! 2 bedrooms plus primary bedroom with ensuite upstairs. Kitchen has lots of cupboard space. GE café gas stove, 25 cu ft fridge & lovely view of backyard. Newly finished bathroom downstairs. Only flooring and some paint needed to finish downstairs renos. Very big bedroom & den areas downstairs plus cold room, storage, bright laundry and large rec room that could be made into more bedrooms. Separate entry downstairs. 2-year-old windows, screens, & siding. Structurally well-built with 2x8 & 2x10's under floor/ceilings & well insulated. Great water from 85' well. City sewer. Close to firehall. Raspberry, saskatoon, apple tree & room to garden. Enjoy Cariboo life in style. (id:60626)
6 Diamond Realty Inc.
4 Mark Avenue
French Village, New Brunswick
Welcome to this beautifully updated 4-level split home located on a quiet dead-end street in the highly desirable French Village. Set on a stunning lot, this home offers the perfect blend of modern comfort, functionality, and location. Step inside to find a newly renovated kitchen featuring sleek stainless steel appliances and quartz countertopsa chefs dream and ideal for entertaining. With 3 bedrooms upstairs and 1.5 bathrooms, this home is perfectly suited for families or those looking for a bit more space. Enjoy your morning coffee or evening unwind on the new front deck, taking in the peaceful surroundings. The oversized double-car garage offers ample room for vehicles and storage, with a bonus side door for easy access to recreational toys or yard equipment. Nestled near scenic walking trails, this home is just a short stroll from nature while still being close to amenities. Whether you're a first-time buyer or looking for your forever home, this move-in ready property is a rare find in a coveted neighborhood. Dont miss out on this amazing opportunityhomes like this in French Village dont stay on the market for long! Vendor is a licensed real estate salesperson in the Province of New Brunswick. (id:60626)
RE/MAX Professionals
25 Hearns Road
South River, Newfoundland & Labrador
Beautiful family home in peaceful South River. This home was built for these original owners who have taken great pride in meticulously maintaining both the home and expansive 2 acre grounds. What a wonderful community to raise your family in while being nestled on your very own slice of park like heaven! The main floor has both a formal living and dining room as well as cozy family room with built ins and large eat in kitchen. A full pantry, powder room and main floor laundry are also tucked away beside the kitchen with great access to the attached garage for bringing in the groceries and backyard for barbeques. Upstairs are 4 generously sized bedrooms including a huge master retreat with walk in closet and updated ensuite and a fully renovated main bath. The basement is partially finished with a large recroom and the rest is open for either storage or future development. This home has been well cared for with all of the necessary upgrades completed over the years to ensure the property has maintained it's integrity. Proposed drawings to subdivide the land behind the home into five additional building lots have also been completed by the sellers and could bring future resale opportunities to the buyers. (id:60626)
Krown Property Investments Inc.
80 Greensboro Drive
Regina, Saskatchewan
LOCATION, LOCATION, LOCATION! Surrounded by luscious greenspace and beautiful prairie views, this beautifully maintained bungalow-style condo, nestled in the heart of Albert Park. Main floor boasts of hardwood flooring throughout, vaulted ceilings, dining area and large bay window in living room allowing for plenty of natural sunlight. Spacious eat-in kitchen with lots of cabinetry and ample counter space with stainless steel appliances and patio doors leading to the back deck, perfect for morning coffee or family barbecues. Large primary bedroom with walk-in closet and ensuite with shower and beautiful corner tub. Main floor also has a good size second bedroom, full bathroom and conveniently located main floor laundry. Fully developed basement offers loads of additional living space, excellent for a home office, family room, or entertainment area, definitely no shortage of storage space in this house. Attached double car garage located directly off front entrance with visitor parking stalls located right beside the condo. Located in a very well-established neighborhood, perfect for those seeking a peaceful lifestyle with easy access to parks and near plenty of shopping and dining amenities. *basement bedroom windows do not meet current egress window requirements (id:60626)
Coldwell Banker Local Realty
10706 129 Av Nw
Edmonton, Alberta
Looking for an easily suiteable move-in ready home in a family-friendly neighbourhood? This gem is just a short walk to all levels of schools—including Francophone Elementary—plus parks, Grand Trunk Rec Centre, transit, and even a dog park! Inside, you’ll love the warm hardwood floors throughout the main level and the bright, spacious living room that flows into a functional kitchen—complete with walk-in pantry, updated cabinets, modern counters, and stainless steel appliances. It’s perfect for family life and casual entertaining! There are 3 good-sized bedrooms and a stylish 4-piece bathroom on the main floor. Downstairs, there's loads of extra space including a GORGEOUS and BRIGHT family room (with kitchenette), lots of HUGE WINDOWS, a 3-piece bath with walk-in tiled shower, and a 4th bedroom. Outside, the fully fenced MASSIVE back yard is great for kids or pets, and the oversized double heated garage is a major bonus! New shingles, HWT and more! (id:60626)
Maxwell Challenge Realty














