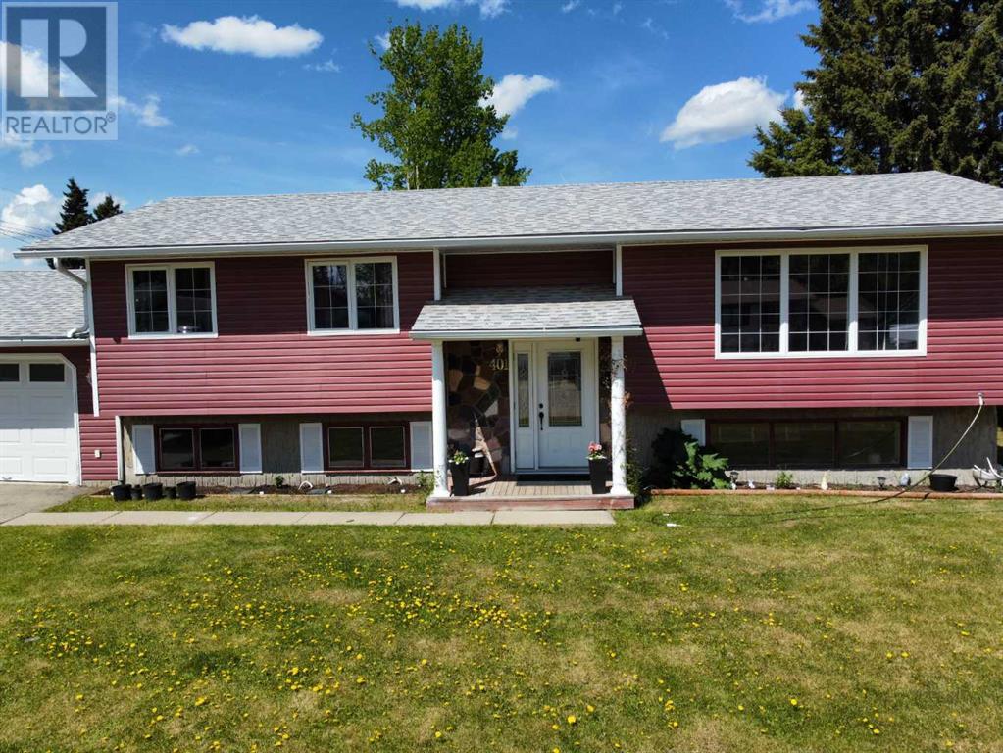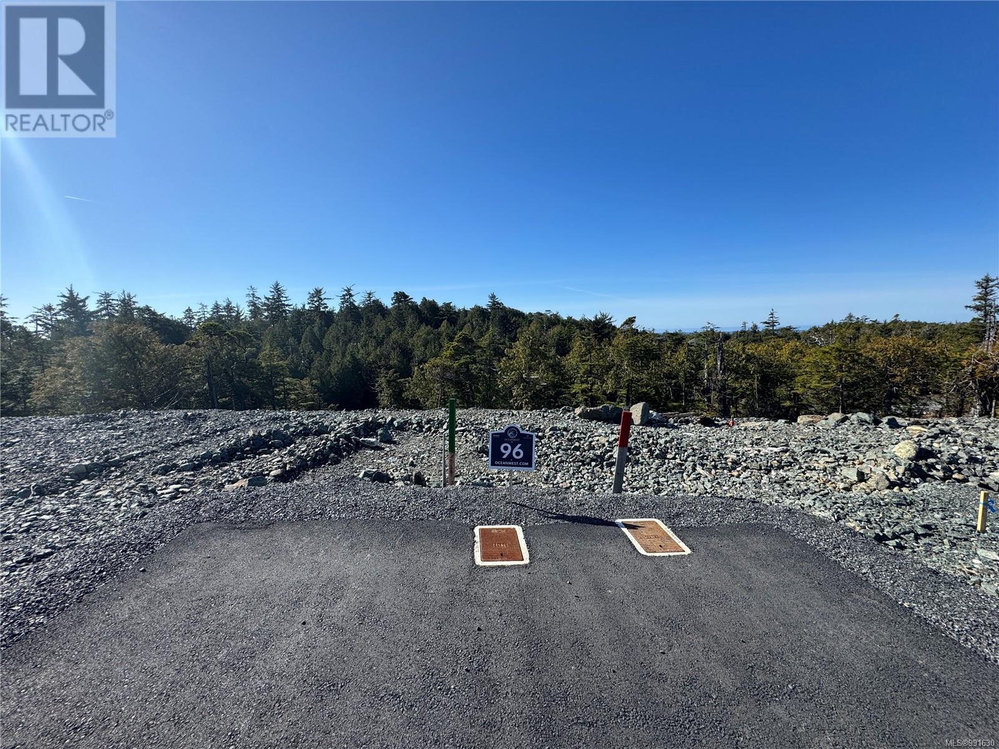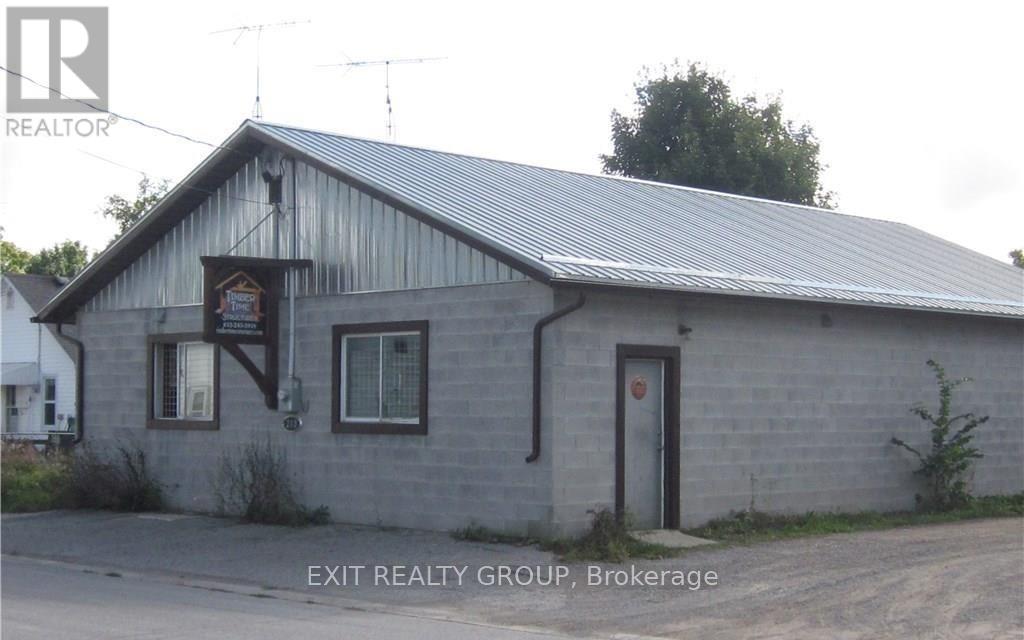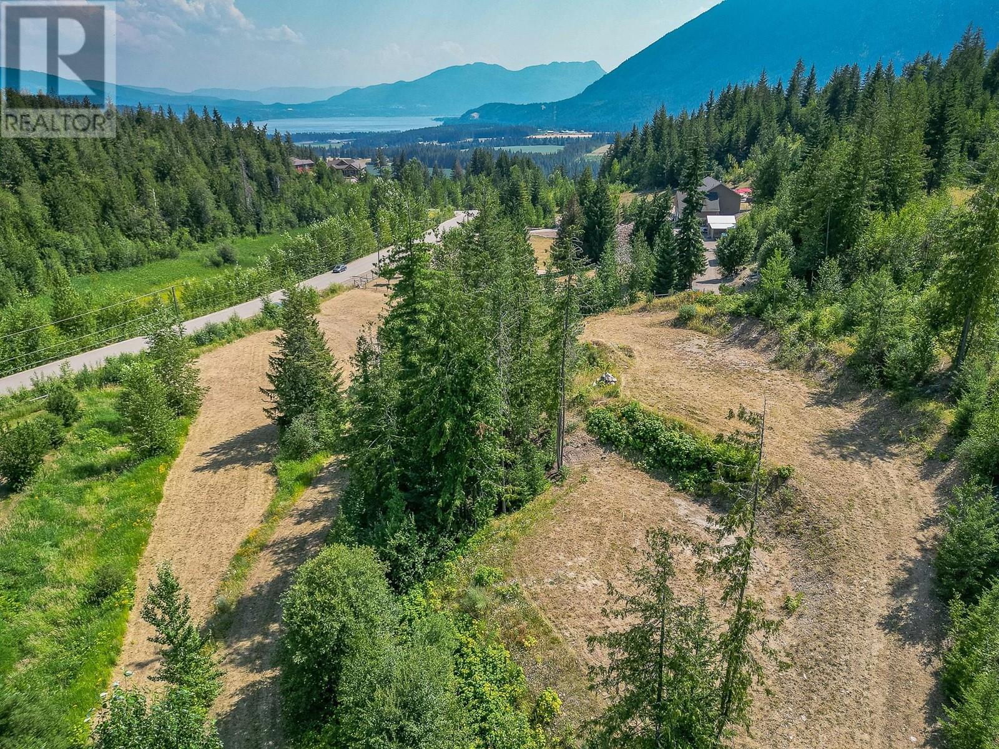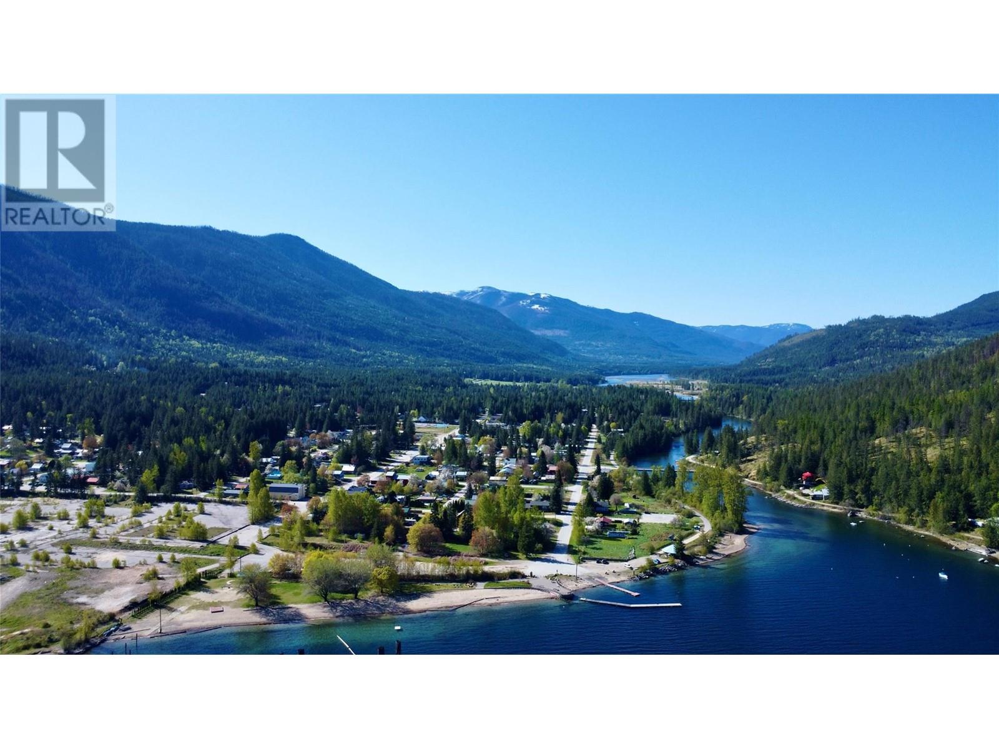1049 Evanston Road
Evanston, Nova Scotia
This well-maintained 4 bedroom, 2 bath side-split home is located just 10 minutes from the town of Port Hawkesbury and just around the corner from Strait Richmond Hospital. The property is on municipal water and sewer and includes a detached 24x24 garage with a gravel floor, perfect for storage or hobbies. The grounds are beautifully landscaped with apple, cherry, and plum trees, as well as blueberry and raspberry bushes and grape vines. Inside, the front foyer leads up to a welcoming living room featuring a ductless heat pump and electric fireplace. The eat-in kitchen offers convenient access to the side deck, great for entertaining. In-floor heating on both levels adds comfort throughout the seasons. Notable updates include vinyl windows and doors (2004), roof shingles (2016), a 200-amp breaker panel, and a cast iron boiler (2004). A solid home in a great location. (id:60626)
Cape Breton Realty
47 7455 Huron Street, Sardis West Vedder
Chilliwack, British Columbia
Welcome to Ascott Estates, a desirable 55+ community in the heart of Sardis! This well-kept 2-bedroom, 1-bathroom unit offers 903 sq. ft. of comfortable living space. Recently professionally cleaned, it's move-in ready for the new owner. Enjoy a bright, spacious layout with a well-appointed kitchen, cozy living area, and private patio off the kitchen. Conveniently located near shopping, parks, and amenities. A fantastic opportunity to enjoy a peaceful, low-maintenance lifestyle. Don't miss out"”schedule your viewing today! * PREC - Personal Real Estate Corporation (id:60626)
Century 21 Creekside Realty (Luckakuck)
401 7 Avenue
Fox Creek, Alberta
Welcome to this beautifully maintained and thoughtfully updated home, perfect for families and entertaining! Step inside to a spacious living room that offers comfort and versatility, with newer laminate flooring flowing throughout the entire upstairs. The kitchen features modern, updated cabinets that provide both style and functionality.Upstairs, you’ll find three generous bedrooms, including a primary bedroom with its own convenient 2-piece ensuite. The main bathroom boasts a relaxing jetted tub—ideal for winding down after a long day.This home is filled with natural light, thanks to newer vinyl windows upstairs and big windows in the bright, welcoming basement. The extra-large bonus room offers endless possibilities—use it as a playroom, home office, or media space. There’s also a large storage room to keep things organized.Enjoy outdoor living on the impressive 2-tier deck (37’ x 15’), perfect for summer gatherings. Additional highlights include an attached garage, a newer water heater, and new shingles installed in 2017.Don’t miss out on this move-in-ready gem with space, style, and updates throughout! (id:60626)
Exit Realty Results
Lot 96 Sitka Cres
Ucluelet, British Columbia
Shore Pine Ridge is the latest phase of OceanWest, a master-planned oceanfront community in the heart of Ucluelet. This exclusive development offers a unique opportunity to live in harmony with nature, surrounded by the rugged beauty of Vancouver Island's west coast. Designed to respect nature and with community in mind, the Shore Pine Ridge neighbourhood will blend seamlessly into the landscape. With easy access to the Wild Pacific Trail, secluded beaches, and the vibrant town of Ucluelet, Shore Pine Ridge offers a lifestyle that is both adventurous and tranquil. Whether you're exploring the natural surroundings or enjoying community events, you'll find endless opportunities to connect with nature and your neighbours. https://oceanwest.com/ (id:60626)
RE/MAX Mid-Island Realty (Uclet)
210 Mary Street
Tweed, Ontario
Large 2 bay commercial building in Tweed. Currently used for storage and construction prep, the building can be divided and rented out as both bays have separate garage doors and entrances. Cinder block construction with radiant heat and compressed air piped throughout the building, this building is ready and waiting for you to open your own business. (id:60626)
Exit Realty Group
130 19933 88 Avenue
Langley, British Columbia
Full service Hair Salon and Lash Lounge FOR SALE!! Bobby Hair Studio is an owner operated Hair Salon that has been in business since 2019. Located in a very high traffic location in the rapidly expanding part of Langley at 88th Ave and 200th St. Bobby Hair Studio has over 1,3000,000 followers on TIKTOK and a strong presence on all social media platforms! Turn-key operation with 10 employees! Call now for details! (id:60626)
RE/MAX Elevate Realty
Lot 11 Recline Ridge Road
Tappen, British Columbia
Lot 11 Recline Ridge rd, Tappen. 2.45 acres with a terrific building site to build your dream home! This property has a nice long winding driveway surrounded by beautiful mature trees and grass that takes you up to the building site with a nice view. The site was created by previous owners and offer ample space for a house and shop or carriage home and parking. There is already a well on the property. A septic permit would be required along with the building permit. Great area and nicely treed for privacy. Come take a look. Thank you (id:60626)
Coldwell Banker Executives Realty
1415 Coteau Avenue
Weyburn, Saskatchewan
If you are looking for a well maintained home, take a look at this one. This home was built in 1971 and has ever only seen ONE owner. Upstairs it offers 3 bedrooms, and a 4pce bathroom. The nice size kitchen has patio doors that open up to a 16x14 deck. In the basement you will find another bedroom, 3pce bathroom, laundry and moderate size family room. Outside the yard is nicely manicured and has a 16x24 garage. Contact your agent for your own personal viewing. (id:60626)
RE/MAX Weyburn Realty 2011
1 1st Avenue N
Fleming, Saskatchewan
This incredible property is perfect for a small business owner! Well-built and creatively designed! It's currently an art gallery/cafe with living quarters in the basement and features a 24x48 garage with the back half used as a workshop (insulated) and 10x36 storage shed. The front of the building has wheelchair access and a beautiful covered porch. The main level features vaulted ceilings and an open concept and provides you with a kitchen, two bathrooms (one of which is wheelchair accessible), and a large open area that can be used as you please. The basement is where you'll find the beautiful living quarters that provides a spacious kitchen with oak cabinets, travertine countertops, and stainless steel appliances. You'll also find a large living room, 4pc bathroom, spacious master bedroom, an additional bedroom, and office. BONUSES INCLUDE: HE furnace, water heater, water softener, 200 amp, central vac, and central air! This all comes located on 1.09 acres! This property has great highway visibility and endless possibilities!! (id:60626)
Royal LePage Martin Liberty (Sask) Realty
14846 Yonge Street
Aurora, Ontario
Exceptional Opportunity! Fully built-out restaurant space available via asset sale in a high-visibility, high-traffic location on Yonge Street, in the heart of Aurora. Skip the hassle and cost of building from scratch ,step into a professionally designed and fully equipped space ready for your own concept. Property Highlights: 2,557 sq. ft. of modern, open-concept restaurant space***Premium street-front exposure in a busy commercial corridor***Full commercial kitchen featuring:18-foot + 6-foot commercial exhaust hood***Extensive list of premium chattels and equipment (inventory list available)***Over $500,000 in renovations and leasehold improvements***Contemporary, stylish interior with high-end finishes***Perfect for Your Restaurant Vision: Fully equipped and move-in ready for your brand or concept***Ideal for takeout, catering, and fast-paced service environments***Save time and capital with this complete, professionally built space***Asset Sale Only includes all fixtures, equipment, and leasehold improvements ***No business name, goodwill, or financials included***Buyer to assume or negotiate lease terms directly with the landlord*** Serious inquiries only please do not go direct or speak with staff. (id:60626)
Bay Street Group Inc.
9870 Trunk 8 Highway
Caledonia, Nova Scotia
Nestled in one of the most nature-rich corners of Nova Scotia, this two-for-one property package offers an unbeatable mix of beauty, business potential, and flexibility. Located just 10 minutes from Kejimkujik National Park, youll find yourself surrounded by lush forests, pristine lakes, and some of the provinces most stunning trailsmaking this a perfect base for outdoor lovers, entrepreneurs, and lifestyle seekers alike. Strategically positioned beside the local visitor information centre, this property sees high seasonal trafficperfect for a business venture, rental income, or both. With Commercial Mixed Use zoning on both lots, you can explore a wide variety of permitted usesfrom retail and office space to residential or multi-unit options. And yes, high-speed internet and full cell service are already here. The upper level is airy and inviting, with 2 bright bedrooms, a spacious living room, and dining area. The lower level is a blank canvasideal for a storefront, studio, or extended living space. Recent upgrades make this home low-maintenance and move-in ready, including:New heating system, renovated bathrooms, new appliances, flooring, lighting & doors. Whether you want to live, work, or rent, youll be doing it in one of Nova Scotias most spectacular regionswhere every season brings new adventure and natural inspiration is quite literally all around you. 9870 Highway 8 is ready for its next chapter. All it needs is you. (id:60626)
RE/MAX Nova (Halifax)
411 Main Street
Slocan, British Columbia
Stunning lot, measuring ninety feet by one hundred feet, with unmatched views of the picturesque Slocan Lake and breathtaking mountains. A rare gem located just steps away from the sandy beach and convenient boat launch, making it an idyllic haven for water enthusiasts and nature lovers alike. This one-of-a-kind property offers an unparalleled opportunity to build your dream home, a serene vacation retreat, or a savvy investment property. Nestled along the rail trail, this lot ensures easy access to a range of outdoor activities, from leisurely strolls to invigorating runs and even cross-country skiing during the winter months. Embrace the tranquility and beauty of nature right at your doorstep, as the property's prime location grants seamless access to year-round recreational opportunities. With its prime location near the water and the convenience of the rail trail, this lot presents a unique chance to create a lifestyle that combines relaxation, adventure, and natural wonder. Don't miss this chance to own a piece of paradise with unobstructed lake and mountain views. Whether you envision building your perfect lakeside residence or seizing a sound investment opportunity, this property offers endless possibilities. Claim your slice of serenity and embark on a journey of a lifetime in this awe-inspiring locale. Envision yourself waking up to the gentle lapping of the lake, surrounded by the majesty of nature, and embracing the peace and harmony that this property offers. (id:60626)
2 Percent Realty Kootenay Inc.



