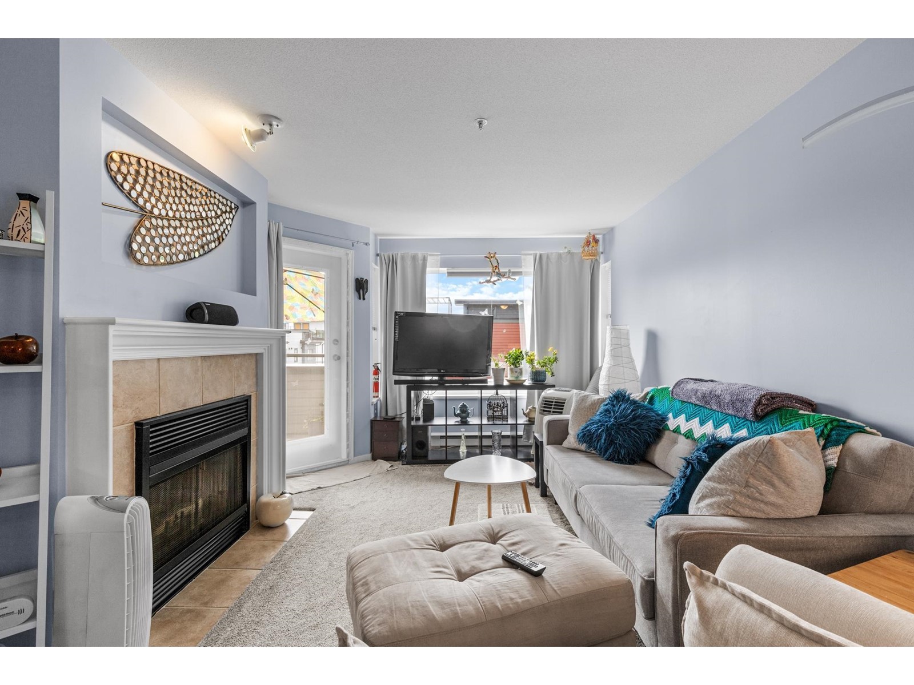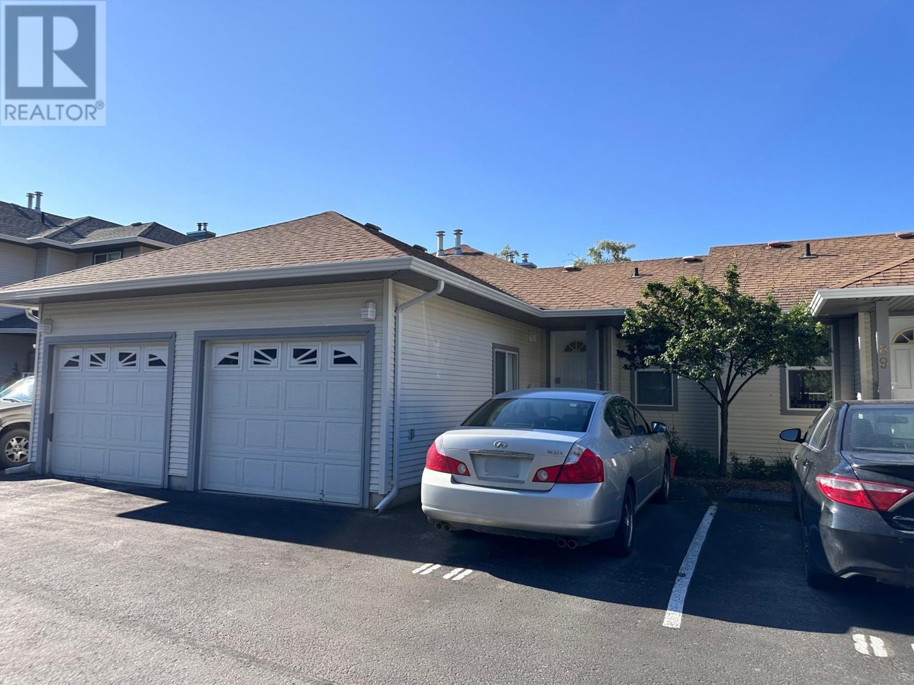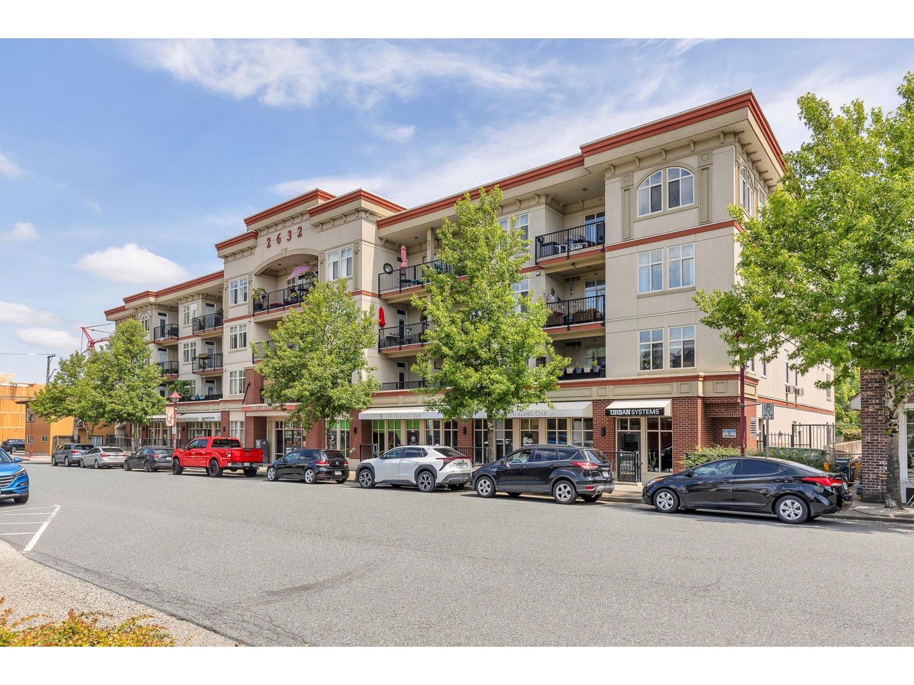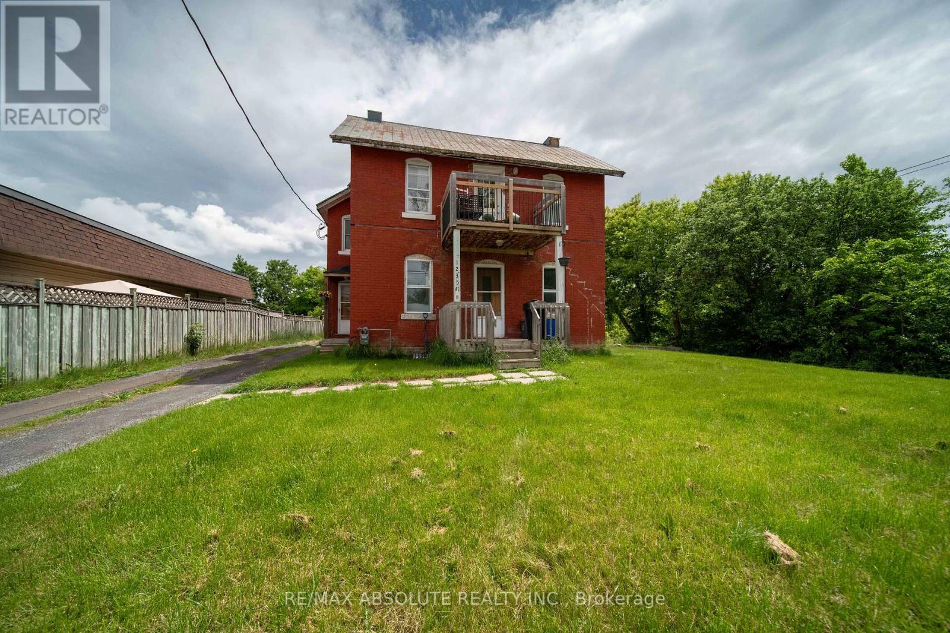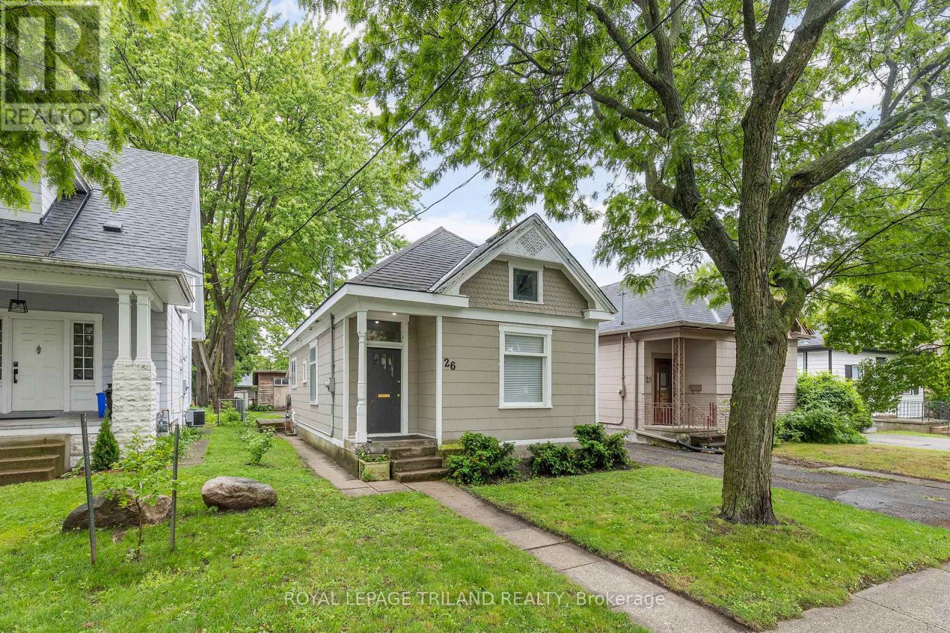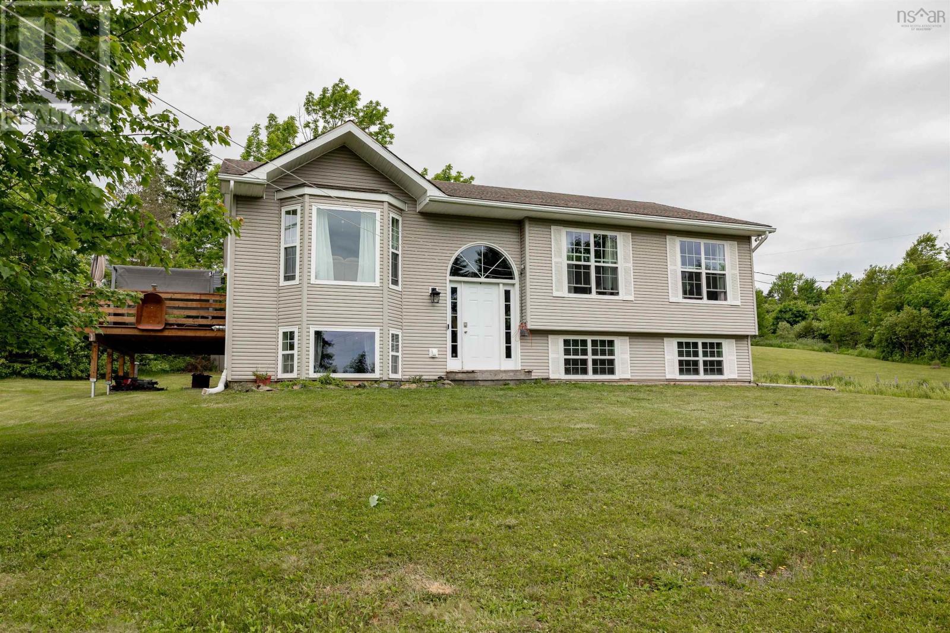407 33708 King Road
Abbotsford, British Columbia
Attractive 2-bedroom, 2-bathroom top floor condo. Features include a gas fireplace, S/S appliances, 2 underground parking spaces, updated toilets, bathroom fans, newer flooring, in suite laundry, updated décor There are a Guest Suite, Exercise & amenities rooms. The deck offers a great place for morning coffee, barbeques and watching sunsets. Walking distance to UFV, the Abbotsford Event Center, elementary school, Browne's Social House, Starbucks, MacDonalds and Wendy's. The Regional Hospital , Costco , Home depot & Walmart are close by. No age restrictions. Pets permitted with restrictions- (dogs of any size welcome). GAS & HOT WATER included in strata fee. Easy freeway access. Please call to arrange a viewing. (id:60626)
RE/MAX Truepeak Realty
1920 Hugh Allan Drive Unit# 88
Kamloops, British Columbia
Explore an exclusive opportunity at Pineview Heights! This first-time-offered, tenanted, property guarantees a superb living experience, providing the convenience of level entry living with an open concept design on the main floor. Revel in a living room, dining room, and kitchen, complemented by a two-piece powder room. Venture to the lower level to discover three generously sized bedrooms and a full bath. One bedroom opens to a patio, offering outdoor space. Your vehicle is secured in the one-car garage for both safety and accessibility. Perfectly located across from the city-maintained park, playground, and hardcourt facility, Pineview Heights is ideal for those seeking a vibrant community amidst greenery and recreational options. Don't miss out on making Pineview Heights your new home! (id:60626)
Royal LePage Westwin Realty
12 Springfield Boulevard
Sylvan Lake, Alberta
Brand New! Amazing 3 bedroom 2 1/2 bathroom two storey 1/2 duplex with single attached garage in gorgeous Sixty West subdivision. As you enter the main floor you'll be impressed with the large front entry way with separate mud room, a two piece bathroom and man door for garage access. The open kitchen/living room/dining room design gives this home a spacious feel with plenty of natural light. Kitchen is finished with quartz counter tops, large centre island, pantry, stainless steel stove/fridge/dishwasher/OTR microwave. Just off the dining room a garden door leads you to the sunny south facing 10x12 rear deck with aluminum railing. Upstairs you will find three bedrooms, an upper floor laundry, a 4 piece main bathroom. The Primary bedroom includes a 4 piece ensuite and large walk in closet. Other great features include 10 year new home warranty, front sod, HRV, Quartz counter tops in all bathrooms, roughed in central vac, precast front concrete steps. June 2025 possession. Seller will develop the basement to add additional bedroom, family room and 4 piece bathroom for $36400 plus GST. (id:60626)
Rcr - Royal Carpet Realty Ltd.
368 Heritage Crescent W
Lethbridge, Alberta
OPEN HOUSE SAT JUNE 7th 1pm-3pm!! Welcome to your perfect family retreat—this charming and meticulously maintained 4-level split home offers 1,781.47 sq ft of thoughtfully designed living space, complete with 4 bedrooms, 3 modern bathrooms, and a double attached garage.Curb Appeal & Outdoor Serenity: Enjoy beautifully landscaped flower gardens in both the front and back yards, complemented by a mature apple tree and lush lilac bush. These natural features add seasonal color and fragrance, making outdoor living a joy. The large backyard includes alley access, offering added convenience and flexibility for future development or RV parking.Main Level Comfort & Style: Inside, maple hardwood flooring spans the main level, paired with updated lighting that creates a warm and inviting atmosphere. The kitchen is a functional and stylish space, featuring granite countertops, a new range-top microwave, modern backsplash, corner pantry, and breakfast seating for casual dining.Cozy Living Spaces: The living room centers around a wood-burning fireplace with a gas igniter—perfect for relaxing evenings or cozy holiday gatherings. The spacious living and dining areas offer plenty of room for both everyday living and entertaining guests.Renovated Bathrooms: All three bathrooms have been fully renovated with contemporary finishes, including granite counters, tile accents, and beautiful vanities that combine modern design with everyday function.Flexible Layout for Families: With two bedrooms on the upper level, one on the third level, and one on the fourth, this home offers privacy and flexibility—ideal for growing families, guests, or home office needs.Prime Location: Located in a quiet and family-friendly neighborhood, you’ll be just a short walk from schools, parks, grocery stores, restaurants, and shopping. Quick access to University Drive makes commuting across the city via Bridge Drive or Whoop-Up Drive fast and easy.Additional Features: This home features a brand- new roof, providing peace of mind for years to come. The double attached garage offers secure parking and extra storage space. The spacious multi-level design ensures privacy and room for everyone. Some newer appliances are included, and there is a large laundry room for added convenience. The primary bedroom includes an ensuite bathroom and a walk-in closet. Throughout the home, you’ll find ample storage solutions to keep things organized.This home is move-in ready and full of warmth, charm, and modern upgrades. Schedule your private showing today and discover everything it has to offer. (id:60626)
Century 21 Foothills South Real Estate
401 2632 Pauline Street
Abbotsford, British Columbia
Welcome to this top-floor 2-bedroom, 2-bathroom home located in the heart of Historic Downtown Abbotsford-a thriving hub full of charm and character. This west-facing condo offers a bright and airy feel with glimpses of the downtown area. The thoughtful layout begins with a spacious foyer that opens into a full 3-piece bathroom and a secondary bedroom tucked away for privacy. Down the hall, the open main living space is perfect for gatherings, featuring a stylish kitchen with granite counters, stainless steel appliances, and a raised eating bar. The primary bedroom includes a walk-through closet, a generous ensuite, and its own in-room A/C for added comfort. Step outside your door to explore a growing neighborhood filled with coffee shops, eateries and boutiques, all just steps away! (id:60626)
Homelife Advantage Realty (Central Valley) Ltd.
10603 99 Street
Peace River, Alberta
This charming River Front property, with its standout curb appeal, offers a perfect blend of character and location! Set on a spacious lot, it boasts panoramic views of the river and valley that are truly captivating. The current owners have made the most of this tranquil setting by creating a beautifully designed, private outdoor living space where you can relax and take in the scenery. Inside, large windows in the kitchen, dining, and living areas offer stunning views of the river, making the space both bright and inviting.The home’s layout is efficient and well-planned, featuring hardwood and tile floors throughout, and central air conditioning to keep you cool and comfortable. Upstairs, there are three sizable bedrooms along with an updated full bathroom. The lower level expands your living space with a fourth bedroom, two additional bathrooms, a large family room, and plenty of storage. There is a 21.6 x 11 attached garage for a small car or extra storage.The expansive lot provides ample parking options, including a gravelled area off the back alley that's perfect for parking your boat or RV without using the front driveway. There's still plenty of room left for a garden or play area.Lovingly maintained, this home is located on one of the most desirable streets in Peace River, offering exceptional river views. Homes like this are rarely available, and it’s easy to see why—this is a view you won’t want to miss! (id:60626)
Sutton Group Grande Prairie Professionals
1505 - 1940 Ironstone Drive
Burlington, Ontario
Welcome to comfortable condo living with scenic views and modern updates in Burlington's sought-after community. This bright 1-bedroom, 1.5-bath unit offers 645 square feet of thoughtfully designed space, including a generous den perfect for a home office or reading nook complete with built-in storage to keep things neat and tidy.The open-concept layout features brand new quartz countertops and refreshed tile work in the primary ensuite. The kitchen boasts ample cabinet space, making it easy to keep your countertop clear and condo organized. Large windows flood the unit with natural light, while the higher floor location offers sweeping views of the escarpment.But the perks dont stop inside. The building's amenities include a rooftop patio with barbecue area (ideal for grill masters and burger flippers alike), a fully equipped gym, yoga and cardio studios, a party room, media lounge, and 24-hour concierge service that might just know your favorite takeout spot by heart.Nature lovers will appreciate having DesJardines and Bronte Provincial Park just steps away, and commuting is a breeze with nearby access to Appleby GO station and local bus routes. Need groceries? They are only steps away, making last-minute dinner plans a little less stressful.Whether you're a first-time buyer, downsizer, or just someone who appreciates a little style with their square footage, this condo blends convenience, comfort, and a touch of charm. (id:60626)
RE/MAX Escarpment Realty Inc.
1235 Ste Marie Street
Russell, Ontario
Charming Duplex in Embrun River View & Great Location! Discover this well-maintained duplex located on Ste-Marie Road in the vibrant community of Embrun. Just minutes from Highway 417, top-rated schools, and everyday amenities, this property offers both convenience and comfort. Each unit features a good-sized kitchen, one full bathroom, and two well-sized bedrooms ideal for families, couples, or investors. Enjoy the peaceful setting with a lovely side yard overlooking the scenic Castor River. A fantastic opportunity to live in or rent out in a desirable and growing area! (id:60626)
RE/MAX Absolute Realty Inc.
26 Kensington Avenue
London North, Ontario
This beautifully maintained and nicely updated 2-bedroom, 1-bathroom home offers the perfect blend of comfort, style, and convenience all just steps from downtown. Ideal for first-time buyers, downsizers, or anyone looking to enjoy urban living with a touch of charm. Inside, you'll find a warm and inviting layout with updated flooring, and a bright kitchen. The cozy living and dining areas are perfect for relaxing or entertaining. Step outside to a landscaped backyard, complete with a large shed ideal for extra storage, hobbies, or a potential workshop. The outdoor space is private, functional, and perfect for summer enjoyment. (id:60626)
Royal LePage Triland Realty
64 Churchill Street
St. Catharines, Ontario
Welcome to 64 Churchill Street, a beautifully updated bungalow tucked into a quiet pocket of St. Catharines. This 3-bedroom, 1-bathroom home offers the perfect mix of style, function, and long-term peace of mind thanks to extensive upgrades throughout. The interior features vinyl flooring, updated baseboards, pot lights, and fresh paint inside and out (2023). The renovated kitchen includes butcher block countertops, a stylish new backsplash, and updated appliances including a microwave and dishwasher (2023), stove and fridge (2020), and a new washer and dryer set (2023) tucked into a large, spacious laundry room that offers plenty of extra storage space. The bathroom was fully renovated in 2025, with all-new fixtures and finishes, and the back windows and bathroom window have new aluminum trim (2025). All crawl-space piping and in-home plumbing has been replaced (2023) with no copper or galvanized piping, providing added peace of mind. Finally, the roof was replaced (2022), rounding out a long list of major updates. Outside, enjoy a large, fully fenced backyard perfect for summer gatherings, pets, or kids and a 1.5 car garage that has attic storage, with a deep driveway offering plenty of parking. Just down the road, the GO Train Expansion Project is bringing multiple daily routes to the GTA, making this home a smart move for commuters and investors alike. Move-in ready, full of thoughtful updates, walking distance to schools, and so much more. This is one to see in person. (id:60626)
The Agency
64 Churchill Street
St. Catharines, Ontario
Welcome to 64 Churchill Street, a beautifully updated bungalow tucked into a quiet pocket of St. Catharines. This 3-bedroom, 1-bathroom home offers the perfect mix of style, function, and long-term peace of mind thanks to extensive upgrades throughout. The interior features vinyl flooring, updated baseboards, pot lights, and fresh paint inside and out (2023). The renovated kitchen includes butcher block countertops, a stylish new backsplash, and updated appliances including a microwave and dishwasher (2023), stove and fridge (2020), and a new washer and dryer set (2023) tucked into a large, spacious laundry room that offers plenty of extra storage space. The bathroom was fully renovated in 2025, with all-new fixtures and finishes, and the back windows and bathroom window have new aluminum trim (2025). All crawl-space piping and in-home plumbing has been replaced (2023) with no copper or galvanized piping, providing added peace of mind. Finally, the roof was replaced (2022), rounding out a long list of major updates. Outside, enjoy a large, fully fenced backyard perfect for summer gatherings, pets, or kids and a 1.5 car garage that has attic storage, with a deep driveway offering plenty of parking. Just down the road, the GO Train Expansion Project is bringing multiple daily routes to the GTA, making this home a smart move for commuters and investors alike. Move-in ready, full of thoughtful updates, walking distance to schools, and so much more. This is one to see in person. (id:60626)
The Agency
34 Mary Drive
Greenhill, Nova Scotia
Motivated to make a move, the seller offers a great opportunity to step into peaceful rural living with this well-cared-for 18-year-old split-entry home, set on over 2 acres in the quiet Green Hill subdivision. With a picturesque pond and a 26x24 detached wired garage/workshop, this property blends comfort and functionality for families seeking space to grow. The fully finished lower level features a warm and inviting rec room with an economical pellet stove, while the main floor includes a practical kitchen, dining area, and spacious living room. With 4 to 5 bedrooms split between both levels, the layout is flexible to suit your needs. Outside, enjoy an expansive deck ideal for BBQs and gatherings, along with a duck pond and cozy fire pit. (id:60626)
Blinkhorn Real Estate Ltd.

