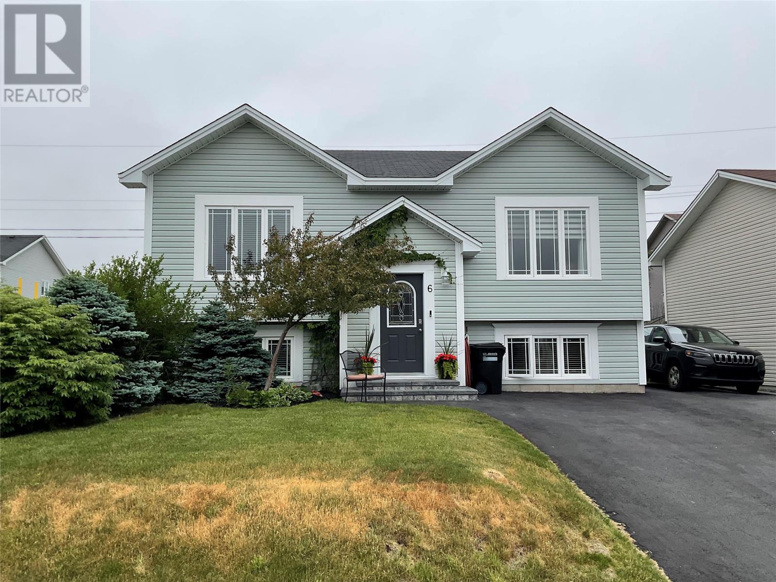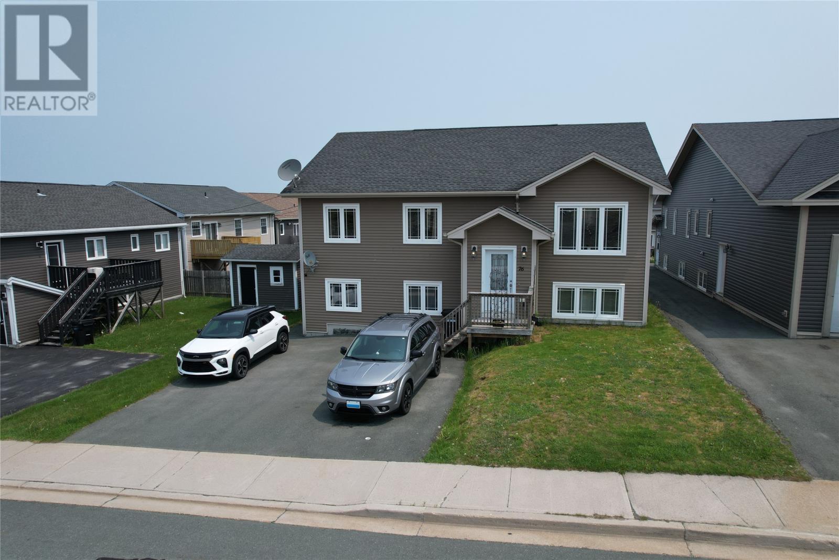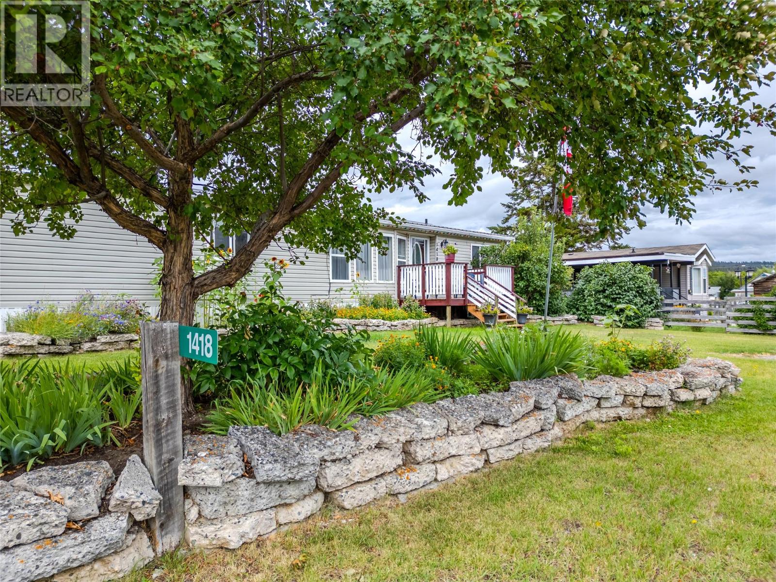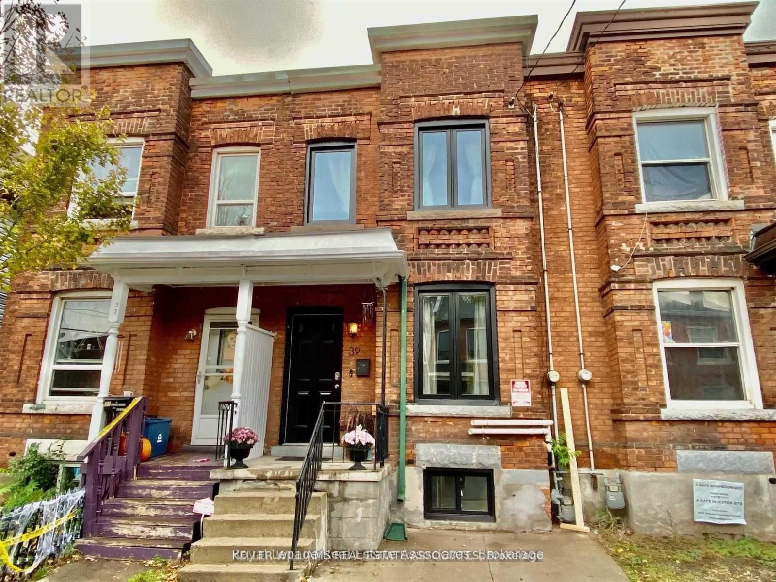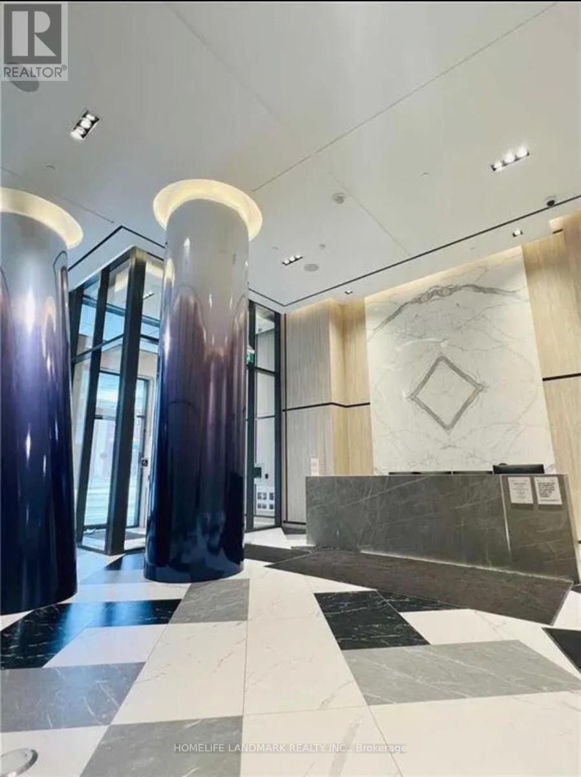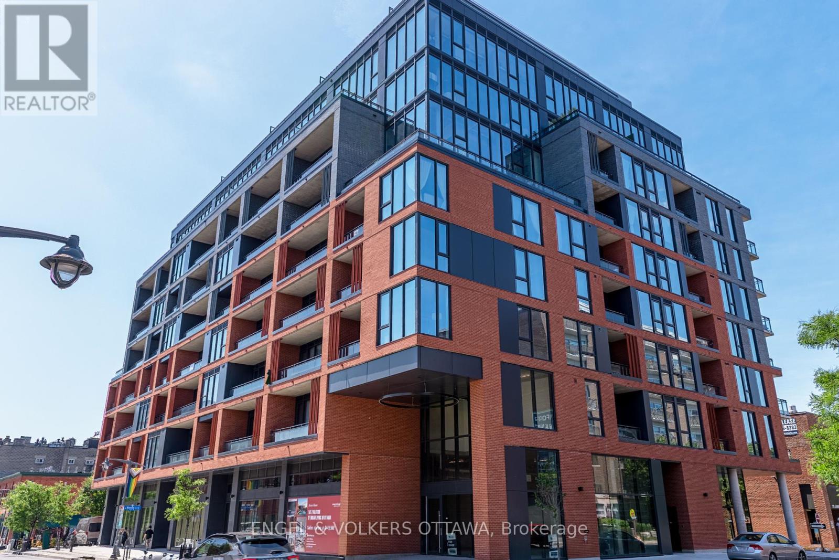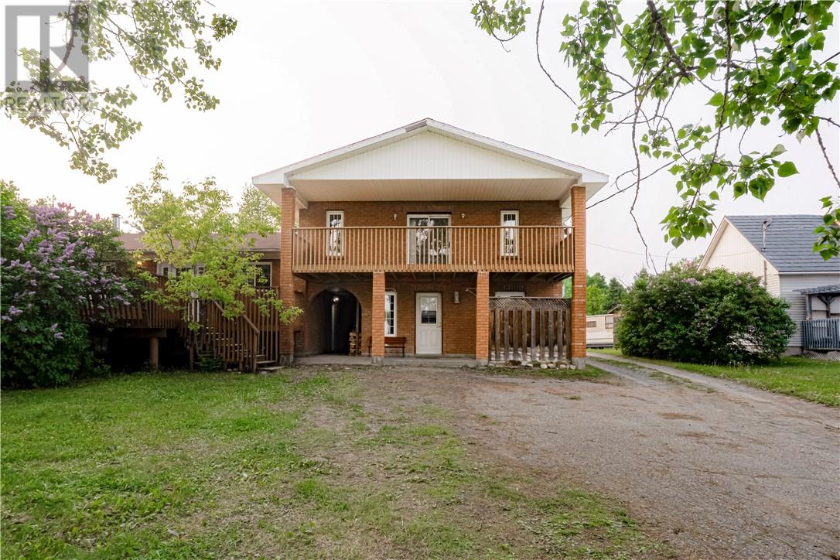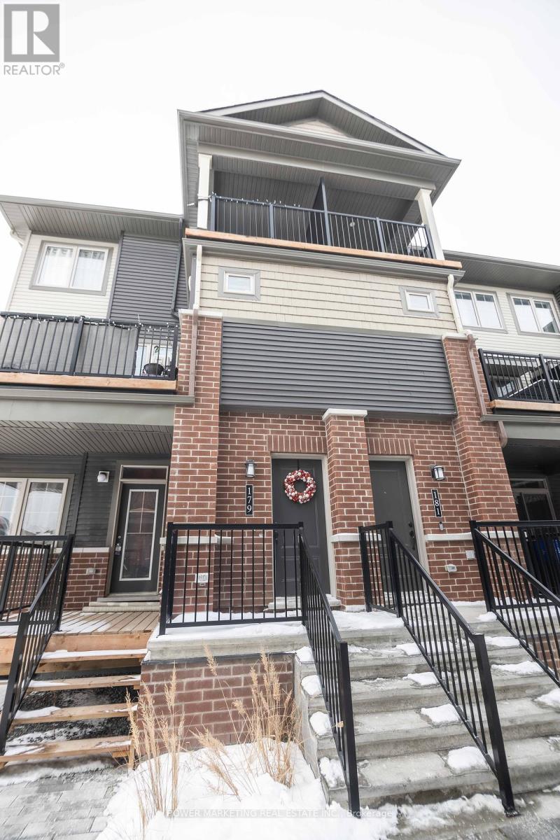42 Harbour Street
Brighton, Ontario
Charming Bungalow Steps from Brighton Bay. Located just a short stroll from Brighton Bay, Presquile Provincial Park, local dining, and a convenient boat launch, this solid brick bungalow offers relaxed, single level living in an ideal setting with spacious eat-in-kitchen, bright and generous living area, two comfortable bedrooms, a full bathroom, and a combined laundry/storage room, this home is perfect for small families, downsizers, or first-time buyers. Enjoy the peace and privacy of a large, fully usable backyard - perfect for outdoor living or future expansion. The detached garage is insulated and heated, offering potential to convert into additional living space, home office, or studio. Heating and cooling are handled efficiently with a new ductless split system, supplemented by a cozy propane fireplace during the winter months. This home blends comfort, value, and versatility in a desirable location -n don't miss your chance to view! Utility Costs (approximate): Propane: $125-$200/month (winter); Hydro: $100/month; Water/Sewer: $67/month; Hot Water Tank Rental: $48.47/month ; Water Softener Rental: $24/month. Upgrades include: Windows (2016), Propane Fireplace (2018), Garage Door (2019), New Circuit Breaker (2019), Front Deck (2020), New Eavestroughs and Downspouts (2021), Metal Roof (2021), Back Awning (2022), Sump Pump (2023), Attic Insulation (2024), Heat Pump With 4 Heads (2024). (id:60626)
Exit Realty Group
6 Northern Ranger Street
St John's, Newfoundland & Labrador
Attractive and spacious, one owner, 2 apartment home in a great family neighborhood comes move in ready with excellent long term tenants in the basement apartment. The home is adjacent to the local playground, perfect for young families. The main floor features 3 bedrooms, master ensuite, spacious eat in kitchen, hardwood flooring in living room and hallway with mini split and colonial moldings and headers. Spacious main unit family room in basement. The rear yard with its large deck is a "gardeners paradise" with with apple trees and many varieties of other trees and shrubs. The 2 bedroom basement apartment is in great condition with long term tenants paying $1200 per month POU with lease in place until June 30/26. Basement tenant may be home for viewings. As per Sellers Direction, showings to take place, Wednesday to Saturday, 9:00 AM to 7:30 PM and there will no conveyance of any written signed offers until 12:00 PM on Sunday, June 29/25 and offers to be left open until 2:00 PM on June 29/25. (id:60626)
Century 21 Seller's Choice Inc.
44 Churchill Park Road South West
Chatham, Ontario
Welcome to 44 Churchill Park Rd – a stylish, move-in ready ranch townhouse perfect for easy one-floor living. This newer home features an open-concept layout with 2 spacious bedrooms and 2 full bathrooms, including a primary with ensuite. The bright white kitchen with island flows nicely into the living and dining area, with large windows and a cozy fireplace. Enjoy the convenience of main floor laundry and direct access to a covered back porch—perfect for relaxing outdoors. A separate staircase leads to the full unfinished basement, offering tons of potential for extra living space, a hobby room, or even a future family suite. An excellent opportunity in a sought-after location—44 Churchill Park Rd is ready to welcome you home. (id:60626)
Royal LePage Peifer Realty Brokerage
76 Lady Anderson Street
St. John’s, Newfoundland & Labrador
Gorgeous 2 apartment home that shows like new located at 76 Lady Anderson Street in sought after Kenmount Terrace close to schools, shopping, churches, hospitals, MUN, etc. From the moment you open the main door you will be impressed — split entrance, upstairs features an open concept kitchen / living room with island & patio off the kitchen. 3 spacious bedrooms, master has ensuite. Main unit has a large family room & laundry room in the basement. Apartment has its own patio, fully fenced larger then normal backyard, 2 large bedrooms & mini split. This is truly a beautiful property that has been maintained by the owners & kept in brand new condition. The floorplan is very warm & inviting giving this larger 2 apartment home sitting on a 50x140 lot a lot to offer. This is one worth viewing… As per the Seller's Direction, offers are due at Saturday June 14 at 1pm and are to remain open until 5pm same day. (id:60626)
Exp Realty
1418 Soues Street
Clinton, British Columbia
This spacious 3-bedroom double-wide modular home (built in 2002) offers comfortable living with an open-concept kitchen and dining area, perfect for entertaining. The primary bedroom features its own ensuite, adding a touch of privacy and convenience. But that's not all-this property also includes the original 3-bedroom home, now converted to storage space, offering tons of potential for workshops, hobbies, or future projects. Enjoy both road and alley access, a fully fenced backyard, and a beautiful garden area complete with a greenhouse-ideal for green thumbs! Situated on a generous double lot (99' x 175') right in the heart of Clinton, this is small-town living with big-time value. Don't miss out! (id:60626)
Exp Realty (100 Mile)
39 Madison Avenue
Hamilton, Ontario
Beautiful very bright 2-Storey, 3+1 Br and two 3pc Washrooms Freehold Townhouse In The Desirable Community Of Gibson. Close To Public Transit, Downtown, Shopping & Restaurants, Schools & Tim Hortons Field. With South East exposure, natural light fills the home, creating a warm and inviting atmosphere. Newly painted Home Features Laminate Throughout, Upgraded Kitchen With S/S Appliances & W/O To Yard. Basement W/ Kitchenette, 3Pc Bath, Br & Rec Room. Upstairs, three spacious bedrooms provide cozy retreats, complemented by a full 3-piece bathroom. The finished basement offers versatility, perfect as a recreation room, home office, or gym, with a dedicated laundry area one bedroom and 3 pc Washroom adding functionality and convenience. Property Is A Great Opportunity For An Investor, First Time Buyer Or Family Looking To Live In A Great Community. Don't Miss This One! (id:60626)
Royal LePage Real Estate Associates
1603 - 395 Bloor Street E
Toronto, Ontario
Welcome to this beautiful and luxurious Rosedale On Bloor Condos your dream home or an investment located at Bloor St & Sherbourne St, Toronto. Open Concept Layout with stainless steel appliances, quartz countertops, Upgrade with smooth ceilings and modern kitchen backsplash. Flooring throughout. Rogers Ignite high-speed internet, Enjoy a Large Bedroom with Large Window, Amenities including brand new indoor pool, Gym, Party Room and More. Outdoor Terrace with BBQ/Lounge Area, 24 hrs concierge. 1 Min Walk To Sherborne Subway Station And 10 Mins Walk To Yonge & Bloor. Steps Away From Yorkville With High End Boutique Shops And World Renounced Rest/Bars. (id:60626)
Homelife Landmark Realty Inc.
709 - 10 James Street
Ottawa, Ontario
Experience elevated living at the brand-new James House, a boutique condominium redefining urban sophistication in the heart of Centretown. Designed by award-winning architects, this trend-setting development offers contemporary new-loft style living and thoughtfully curated amenities. This stylish junior one-bedroom suite spans 581 sq.ft. of interior space and features 10-ft ceilings, floor-to-ceiling windows, and exposed concrete accents. The modern kitchen is equipped with quartz countertops, a built-in refrigerator and dishwasher, stainless steel appliances, and ambient under-cabinet lighting. The thoughtfully designed layout includes in-suite laundry and a full bathroom with modern finishes. James House enhances urban living with amenities including a west-facing rooftop saltwater pool, fitness center, yoga studio, zen garden, stylish resident lounge, and a dog washing station. Located steps from Centretown and the Glebe's finest dining, shopping, and entertainment, James House creates a vibrant and welcoming atmosphere that sets a new standard for luxurious urban living. Other suite models are also available. Inquire about our flexible ownership options, including rent-to-own and save-to-own programs, designed to help you move in and own faster. (id:60626)
Engel & Volkers Ottawa
461 Green Road Unit# 321
Stoney Creek, Ontario
ASSIGNMENT SALE - UNDER CONSTRUCTION - END OF AUGUST 2025 OCCUPANCY - Modern 1-bedroom unit at Muse Condos in Stoney Creek! 525 sq. ft. of thoughtfully designed living space plus a 82 sq. ft. balcony where you can relax with sliding door access from the living room and bedroom! Features an elevated design package valued at over $14,000 including; 9'ft ceilings, floor-to-ceiling windows, luxury vinyl plank flooring throughout, quartz countertops throughout, pot lights throughout, a brand new 7-piece appliance package, in-suite laundry, and enjoy the added convenience of 2 underground parking spaces (valued at $35,000 for additional space), and 1 locker included! Enjoy convenient living just minutes from the new GO Station, Confederation Park, Van Wagners Beach, scenic lakeview trails, shopping, restaurants, and convenient highway access. Residents will have access to ground floor commercial space as well as resident amenities, including a stunning 6th-floor lakeview terrace with BBQ(s) and seating areas, studio space, media lounge club room with chef's kitchen, art gallery, and pet spa. DeSantis Smart Home features include app-based climate control, security, energy tracking, and digital access. Tarion warranty included. (id:60626)
RE/MAX Escarpment Realty Inc.
10 Lapensee Street
St. Charles, Ontario
Are you looking for a large family home with a huge garage and separate in-law suite, then take a peek! Located in the charming community of St. Charles, this all-brick side split at 10 Lapensee Street will hit the mark. 3 large bedrooms on the upper level and a small office nook means everyone will be comfortable. The large master bedroom features an ensuite bathroom, walk-in closet, and walks out to your huge front balcony. The main level is open featuring a large kitchen with island, separate dining and living spaces and a large 3pc bathroom with laundry! But wait, there's more! Downstairs you will find another bedroom, large open rec room with wood stove, 4pc bathroom, and a separate walk-up to the backyard. Take a walk on the covered pathway to your 1-bedroom in-law suite with its own entrance and laundry. Plenty of parking as this home is set back from the road and also offers additional parking in the rear. If that's not enough, it is set on a huge lot with a massive multi-level deck, above ground pool, and the largest detached garage you could ask for! This home is perfect for families looking to save on cost by living together. This one is worth the 30-minute drive out of Sudbury. Call me to book your private showing today! (id:60626)
RE/MAX Crown Realty (1989) Inc.
524 Beechwood Drive Unit# 3
Waterloo, Ontario
Executive living at its finest in this immaculate, freshly updated Beechwood condo, ideally located in a quiet, well-managed complex backing onto mature trees! Enjoy your own private patio and yard—perfect for relaxing or entertaining—alongside a sun-filled kitchen offering ample storage and a charming dinette surrounded by windows, with a walkout to a spacious deck and landscaped gardens overlooking tranquil greenspace. A convenient two-piece bath completes the main floor. Upstairs, you’ll find three generously sized bedrooms, including a primary suite with its own ensuite and large closets. With snow removal included in the winter and access to a private community pool in the summer, this home offers the perfect blend of comfort, convenience, and carefree living in one of Waterloo’s most sought-after neighbourhoods. (id:60626)
RE/MAX Solid Gold Realty (Ii) Ltd.
179 Anthracite Pvt Private
Ottawa, Ontario
Welcome to 179 Anthracite Private Modern Living Made Effortless. This beautifully maintained 3-bedroom, 2-bathroom stacked condo offers a perfect blend of style, comfort, and convenience. Thoughtfully designed with todays lifestyle in mind, the bright and open layout creates a warm, inviting atmosphere ideal for both relaxing and entertaining. At the heart of the home is a modern kitchen featuring sleek quartz countertops, a contemporary tile backsplash, a functional breakfast bar, and five included appliances making it fully move-in ready. The main living area flows seamlessly to a spacious private balcony, perfect for morning coffee, dining al fresco, or simply unwinding in the fresh air. Upstairs, the primary bedroom boasts its own private balcony, offering a peaceful retreat to start or end your day. This home also includes designated parking right at your doorstep, a generously sized utility room for added storage, and a convenient second-floor laundry area complete with a stacked washer and dryer. With low-maintenance living built in, you'll have more time to enjoy what matters most. Located in a fast-growing, family-friendly neighborhood, you're just minutes from schools, parks, shopping, restaurants, and public transit. Whether you're a first-time buyer, downsizer, or investor, this home offers a stylish, turnkey lifestyle in a prime location. (id:60626)
Power Marketing Real Estate Inc.


