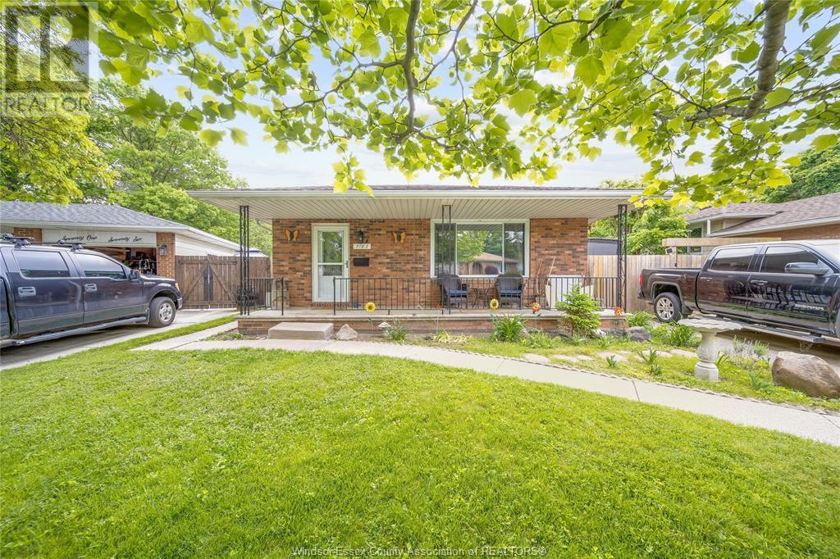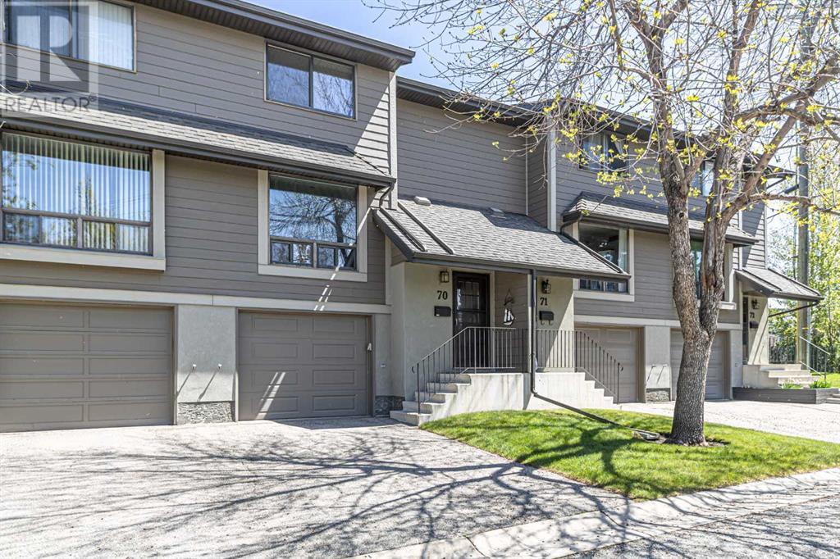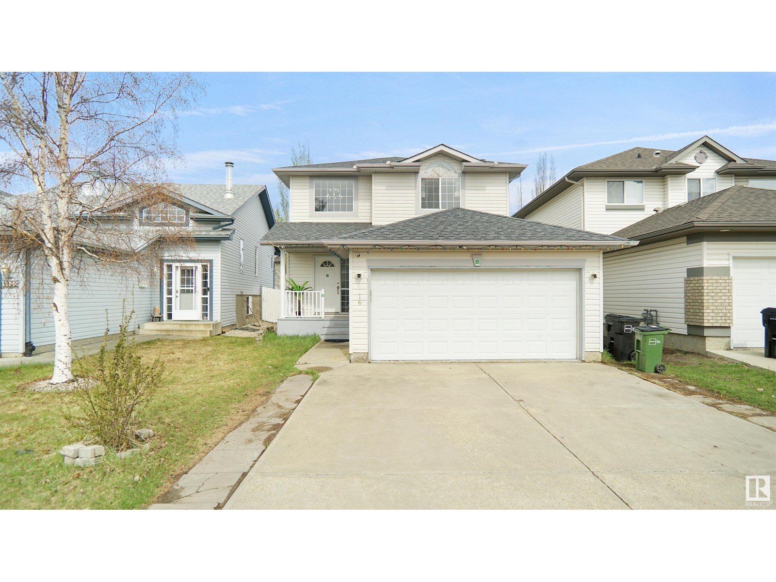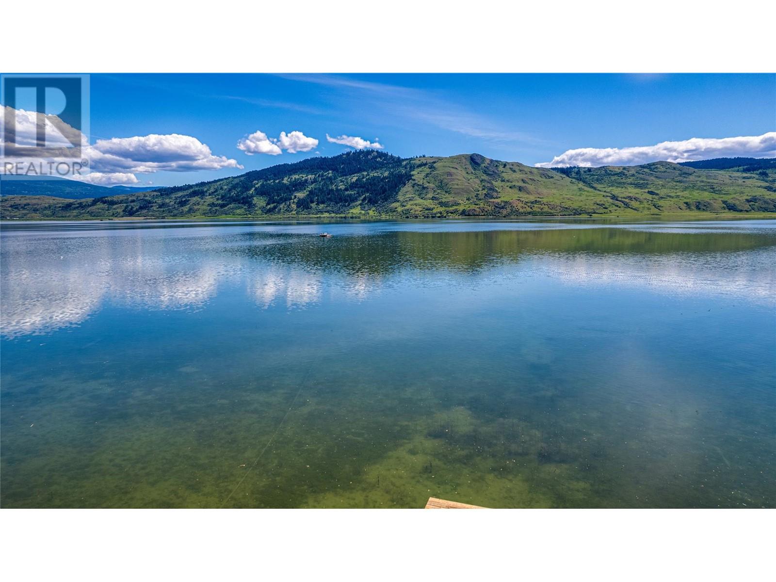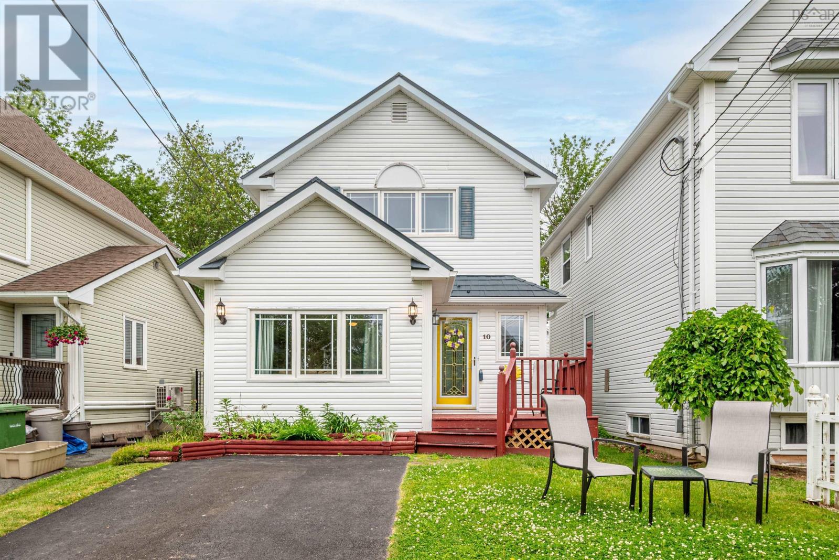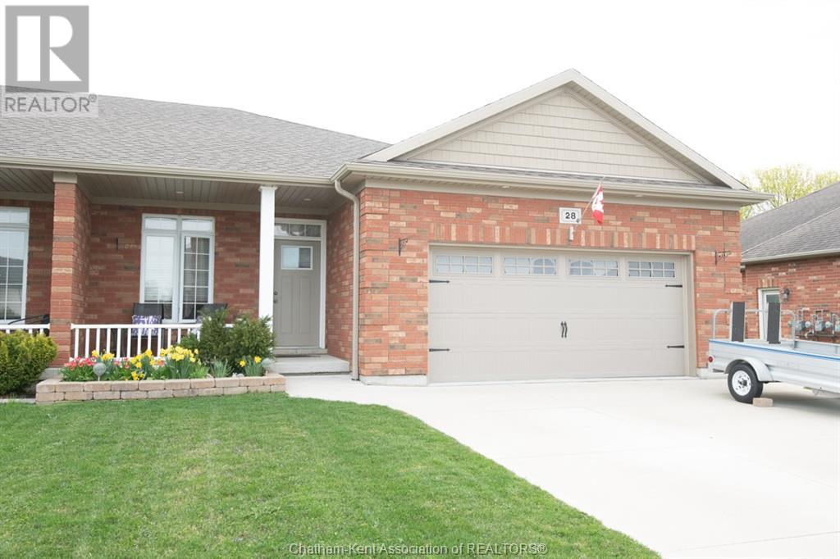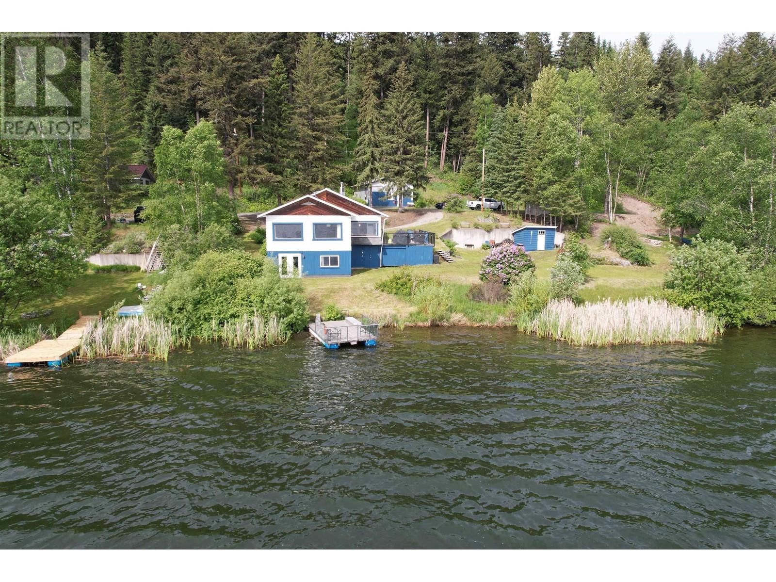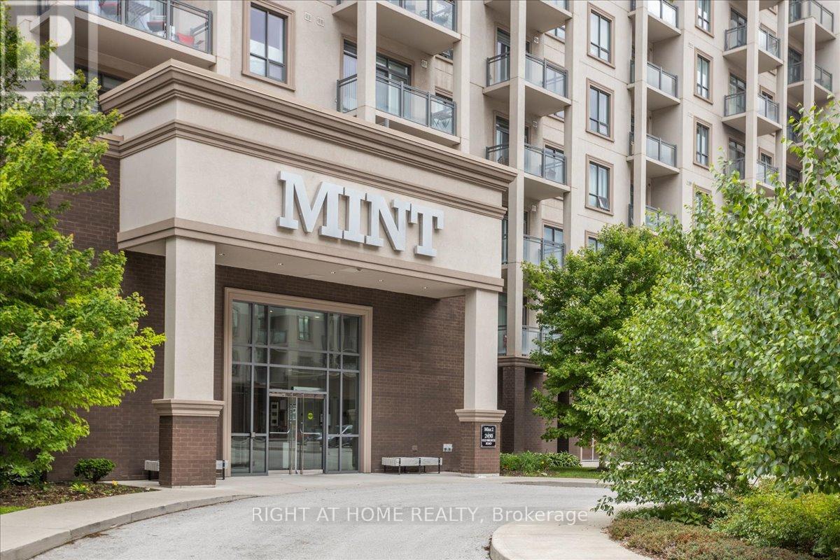223 Mitchell Street
Port Colborne, Ontario
Incredible Port Colborne Investment Opportunity! Pride of ownership is evident throughout this lovingly maintained home currently set up as a duplex featuring a beautifully updated 3 bedroom main floor unit and additional 2 bedroom upper level unit. The current set up allows for easy conversion back to a 5 bedroom (or more) single family dwelling as well. Great curb appeal with vinyl sided exterior, updated roof shingles, detached garage, & paved driveway. The main floor unit includes updated eat in kitchen with rich cabinetry and eat at island, dining area, large living room, 3 spacious bedrooms, & 4 pc bathroom with in suite laundry. The upper level unit includes oversized eat in kitchen with dining area, living room, 2 additional bedrooms, in suite laundry, & 3 pc bathroom. Rarely do properties this turn key become available in the price range. Live in one and rent out the other to cover the mortgage, rent out both, or convert back to a single family home. Conveniently located minutes to amenities, shopping, parks, schools, & close to sought after Nickel Beach! Now is the time to Buy! Invest in yourself & your future! Shows well! (id:60626)
RE/MAX Escarpment Realty Inc.
7182 Isabelle Court
Windsor, Ontario
A rare gem nestled in the peaceful and sought-after Tranby Woods neighborhood—just off Old Riverside Drive. This beautifully maintained home backs onto lush green space and offers the perfect blend of privacy, nature, and convenience in one of Windsor’s most desirable areas. Featuring 3+2 bedrooms and 2 full bathrooms, the home is ideal for growing or multi-generational families. Inside, you'll find a bright and spacious layout with a formal dining room that opens directly onto a large wood deck—creating an ideal indoor-outdoor flow. The landscaped backyard is a private retreat, perfect for BBQs, family gatherings, or simply relaxing in a quiet natural setting. The generous interior living spaces include a welcoming main floor living room and a large lower-level family room, providing room to entertain or unwind. With a 4-car driveway and a well-kept exterior, the property is move-in ready and offers great curb appeal. Located in the prestigious Old Riverside Drive corridor, you’re minutes from top-rated schools, scenic parks, groceries, shopping, and waterfront trails—providing all the amenities of city life while enjoying a serene, suburban atmosphere. Whether you're starting a family, upsizing, or accommodating multiple generations under one roof, this home checks every box. (id:60626)
RE/MAX Care Realty
223 Mitchell Street
Port Colborne, Ontario
Incredible Port Colborne Investment Opportunity! Pride of ownership is evident throughout this lovingly maintained home currently set up as a duplex featuring a beautifully updated 3 bedroom main floor unit and additional 2 bedroom upper level unit. The current set up allows for easy conversion back to a 5 bedroom (or more) single family dwelling as well. Great curb appeal with vinyl sided exterior, updated roof shingles, detached garage, & paved driveway. The main floor unit includes updated eat in kitchen with rich cabinetry and eat at island, dining area, large living room, 3 spacious bedrooms, & 4 pc bathroom with in suite laundry. The upper level unit includes oversized eat in kitchen with dining area, living room, 2 additional bedrooms, in suite laundry, & 3 pc bathroom. Rarely do properties this turn key become available in the price range. Live in one and rent out the other to cover the mortgage, rent out both, or convert back to a single family home. Conveniently located minutes to amenities, shopping, parks, schools, & close to sought after Nickel Beach! Now is the time to Buy! Invest in yourself & your future! Shows well! (id:60626)
RE/MAX Escarpment Realty Inc.
70, 5019 46 Avenue Sw
Calgary, Alberta
OPEN HOUSE CANCELLED. Welcome to this lovely, bright, renovated townhouse in Glamorgan, one of the best-established neighbourhoods on the west side! And "Westedge", a very well managed and maintained complex is perfectly situated siding Glamorgan Park, minutes to Mount Royal University, transit and all the amenities that West Hill Shopping Centre offers. This sunny, west facing home is in an excellent, quiet, cul de sac location with all new flooring - quality carpet and underlay, engineered hardwood. newer appliances, windows and sliding patio doors, a single detached garage and fenced yard, ample visitor parking at your door - this townhouse is spotless and move in ready - A must to view! (id:60626)
Trec The Real Estate Company
4116 37a Av Nw
Edmonton, Alberta
Beautiful 2-storey home in Kiniski Gardens! This amazing home offers over 1,430 sq ft plus a fully finished basement. The main floor features a bright, open layout with large windows, a cozy gas fireplace, and access to a wooden deck perfect for relaxing or entertaining. The kitchen has been recently updated with modern white cabinets, sleek hardware, and stainless steel appliances. Upstairs you’ll find 3 spacious bedrooms including a primary with a private ensuite. With a potential for Separate Entrance, Fully Finished basement adds a 4th bedroom, full bath, and a large rec room ideal for guests or extra living space. Additional features include main floor laundry/ mudroom, a double attached garage, and a fenced backyard. Located just steps from parks, schools, shopping, walking trails, Whitemud Drive and the Anthony Henday, this home offers great value in a family-friendly neighborhood. All this home needs is you! (id:60626)
Royal LePage Arteam Realty
39 Brewer Trail
Vernon, British Columbia
Affordable Lakefront Living in the Heart of the Okanagan Discover your own slice of paradise with this beautifully maintained lakefront property on the shores of Okanagan Lake. Nestled in a serene and peaceful setting, this unique 3-bedroom, 2-bathroom Steiner arch-style home offers an ideal blend of comfort, character, and breathtaking natural beauty—with 90 feet of private lake frontage with your own personal floating dock. Step inside the main home and be welcomed by an open-concept layout featuring easy-care laminate flooring and a cozy pellet stove—perfect for those cool evenings. Expansive windows flood the home with natural light and offer stunning lake and mountain views from nearly every room. The well-designed kitchen boasts stainless steel appliances (only 4 years old) and a picture-perfect view from the kitchen sink. Upstairs, you’ll find three comfortable bedrooms, including a primary suite with a 3-piece ensuite, plus a loft area that adds additional flexible living space. For hosting family or guests, the property includes a detached 1-bedroom, 1-bathroom guest house complete with its own covered deck and equally spectacular lake views—providing privacy and comfort for your visitors. Outdoors, enjoy multiple seating areas along the water’s edge, ideal for entertaining or simply soaking up the peaceful atmosphere. Whether it’s morning coffee on the deck or evening sunsets by the lake, every moment here feels like a retreat. Located on First Nations leased land, the current lease is just $5,000 annually and reviewed every five years—offering exceptional lakefront value in a highly desirable region. Lovingly held by the same family for over 3 decades., this property has been a source of joy and cherished memories—and now it’s ready to welcome new owners. Don’t miss your chance to own a piece of Okanagan lakefront paradise. Book your private tour today! Please note that conventional financing not available. (id:60626)
RE/MAX Vernon
10 Penstock Court
Middle Sackville, Nova Scotia
Welcome to 10 Penstock Court A Bright & Spacious Family Home in Middle Sackville! Nestled on a quiet court in the sought-after Millwood Subdivision, this well-maintained home offers comfort, space, and convenience. The main level boasts two generous living areas, a bright dining room, and kitchen. Upstairs, you'll find three comfortable bedrooms and a full 4-piece bath, perfect for family living. Step out from the dining area through double patio doors onto your private back deck, ideal for entertaining or relaxing. The fully fenced backyard adds both charm and privacy. The lower level is roughed in and ready for your personal touch. Additional highlights include two efficient heat pumps, a durable metal roof, and a fantastic location within walking distance to both Millwood Elementary and Millwood High School. Dont miss this opportunity to own a move-in-ready home in a welcoming, family-friendly neighbourhood. (id:60626)
Sutton Group Professional Realty
28 Leisure Lane
Dresden, Ontario
Charming 2+2 bedroom, 2 1/2 bath brick end-unit townhome is located in the sought-after Leisure Lane subdivision in Dresden. Built in 2018, this low-maintenance home comes with a spacious 21'x21' attached double garage with inside entry, 2 main floor bedrooms, a 2pc powder room off the kitchen, as well as a primary suite with walk-in closet and an ensuite bathroom. Enjoy a large open kitchen with an island and ample cabinetry. The patio doors off the living room lead out to a side patio with gazebo—no rear neighbours, just tranquil views of the cemetery. The fully finished basement features a spacious rec room, 2 more bedrooms, a 3pc bathroom and a generous laundry/utility room with tub. No condo fees. All appliances are included. A perfect blend of modern comfort, privacy, and functionality. Call today for a private viewing on this stunning home. (id:60626)
Royal LePage Peifer Realty (Dresden)
2648 Norwood Road
Quesnel, British Columbia
* PREC - Personal Real Estate Corporation. Lakefront living at its finest on beautiful Bouchie Lake! This charming cottage style home sits on a generous 0.8-acre lot, offering year-round recreation—fishing, boating, bird watching, winter skating & more. Enjoy stunning sunrises and unobstructed lake views from the spacious deck or through the many large windows that flood the home with natural light. Inside, you'll find warm, rustic charm with an antique-style gas stove in your bright & airy kitchen. In the basement you will find a wood stove for added comfort and has a wonderful area for guests, including sep. entrance. The property features a massive 32' x 26' heated and powered shop - complete with air compressor and hoist, plus a shed, firepit, and private dock. Fantastic neighbours and a peaceful setting complete the package! (id:60626)
Century 21 Energy Realty(Qsnl)
301 - 2490 Old Bronte Road
Oakville, Ontario
This 1 bedroom condo features a 260 square foot private terrace, offering a spacious outdoor lounging space that is rare for a condo. Perfect for entertaining family and friends, the outdoor terrace is an extension of the interior living space - providing tremendous value! The open concept kitchen/living room is properly appointed with adequate storage, stainless steel appliances and floor to ceiling windows offering an abundance of natural light. The unit also has in-suite laundry with front loading washing machine and dryer, and comes with 1 underground parking space and 1 locker. The building is equipped with a state-of-the-art geothermal heating and cooling system; as well as, a large party room with kitchen, exercise room, bicycle storage and rooftop patio. Conveniently located at Bronte Rd and Dundas St, the Mint Condominiums is in close proximity to highway access and all of the necessary amenities. (id:60626)
Right At Home Realty
2490 Old Bronte Road Unit# 301
Oakville, Ontario
This 1 bedroom condo features a 260 square foot private terrace, offering a spacious outdoor lounging space that is rare for a condo. Perfect for entertaining family and friends, the outdoor terrace is an extension of the interior living space - providing tremendous value! The open concept kitchen/living room is properly appointed with adequate storage, stainless steel appliances and floor to ceiling windows offering an abundance of natural light. The unit also has in-suite laundry with front loading washing machine and dryer, and comes with 1 underground parking space and 1 locker. The building is equipped with a state-of-the-art geothermal heating and cooling system; as well as, a large party room with kitchen, exercise room, bicycle storage and rooftop patio. Conveniently located at Bronte Rd and Dundas St, the Mint Condominiums is in close proximity to highway access and all of the necessary amenities. (id:60626)
Right At Home Realty
201 Saskatchewan Avenue
Humboldt, Saskatchewan
Welcome to 201 Saskatchewan Avenue, located at the edge of the City of Humboldt with open prairie views! This home offers stunning curb appeal and is sure to impress inside and out! The attached garage (24ft x 24ft- heated) offers direct entry to the home. Vaulted ceiling, newly installed gorgeous Vinyl Plank flooring flowing throughout, and fresh paint offering a crisp new feel throughout. The living room offers a magnificent natural gas fireplace flanked by beautiful stone and floating shelves, a cozy area to retreat. The kitchen offers a functional layout with walk in pantry and plenty of counter space, opening to the dining room with garden doors out to the backyard. The main floor of this home boasts three spacious bedrooms with the Primary Bedroom offering a 3pc en suite and walk in closet. A full bath is located down the hall plus separate laundry.....a cute updated space that you will surely love! The lower level of this home opens to a theatre room with beautiful feature wall set with sound deadener insulation (3-20 amp plugs on the feature wall) and storage room for audio equipment, two more bedrooms, a 3pc bath with heated floors, den, and utility room. The backyard of this property is a true entertainers dream! A spacious composite deck with speakers sets the mood for any evening, plenty of green space, and hot tub to enjoy inside this fully fenced yard. Move in and enjoy this beautifully updated home is this great neighborhood! Do not miss out on this one! Upgrades include paint and vinyl plank flooring on the main level 2025, fireplace-heat in garage-deck-new exterior doors- laundry updated 2021, microwave and dishwasher 2025, and more. (id:60626)
Century 21 Fusion - Humboldt


