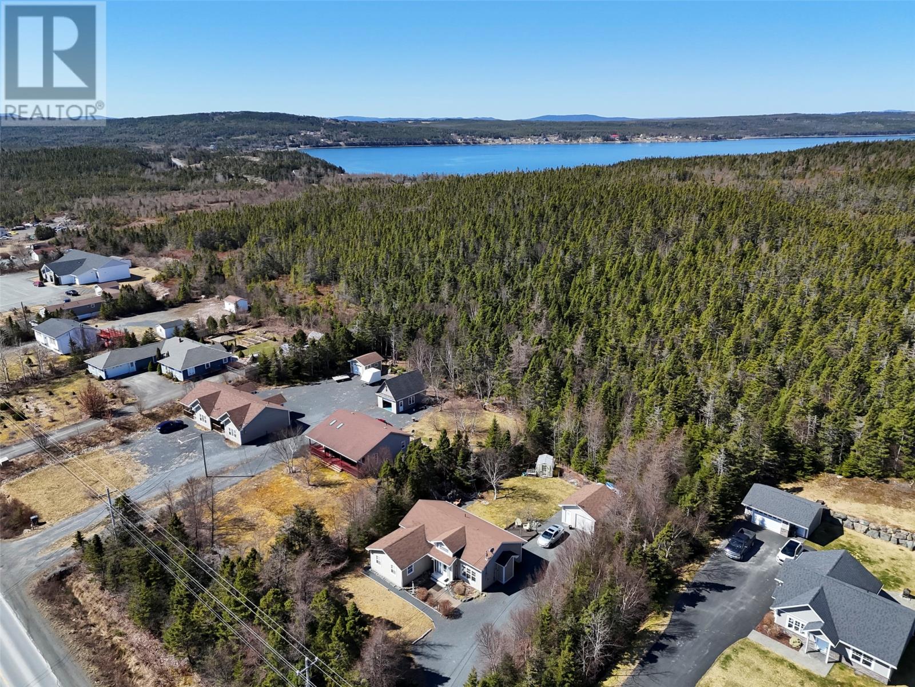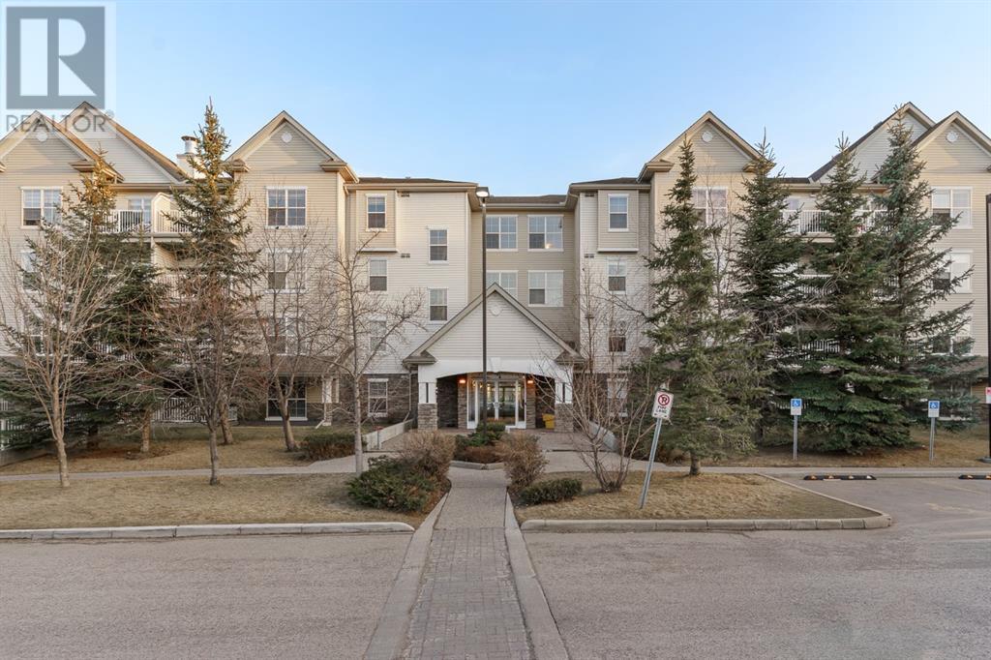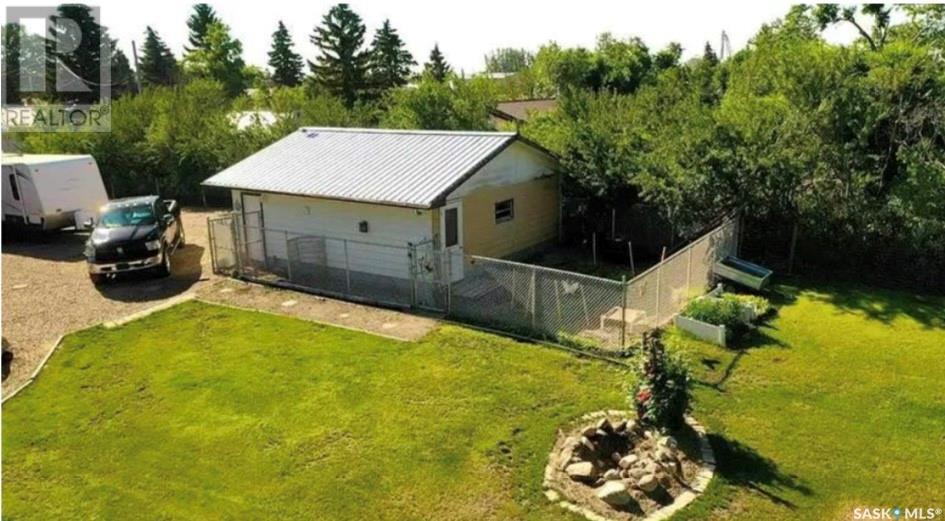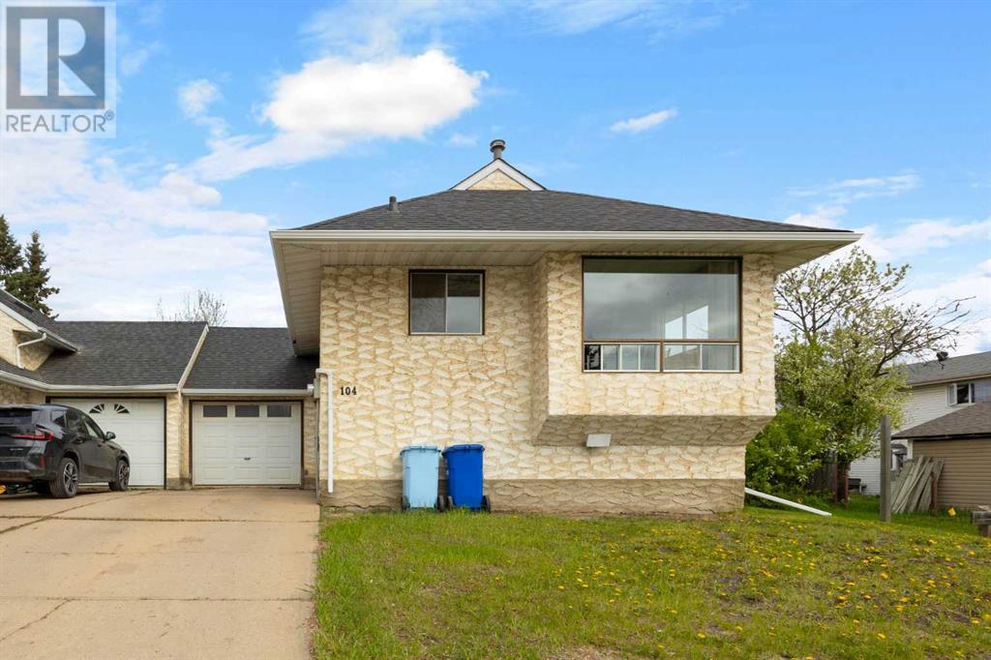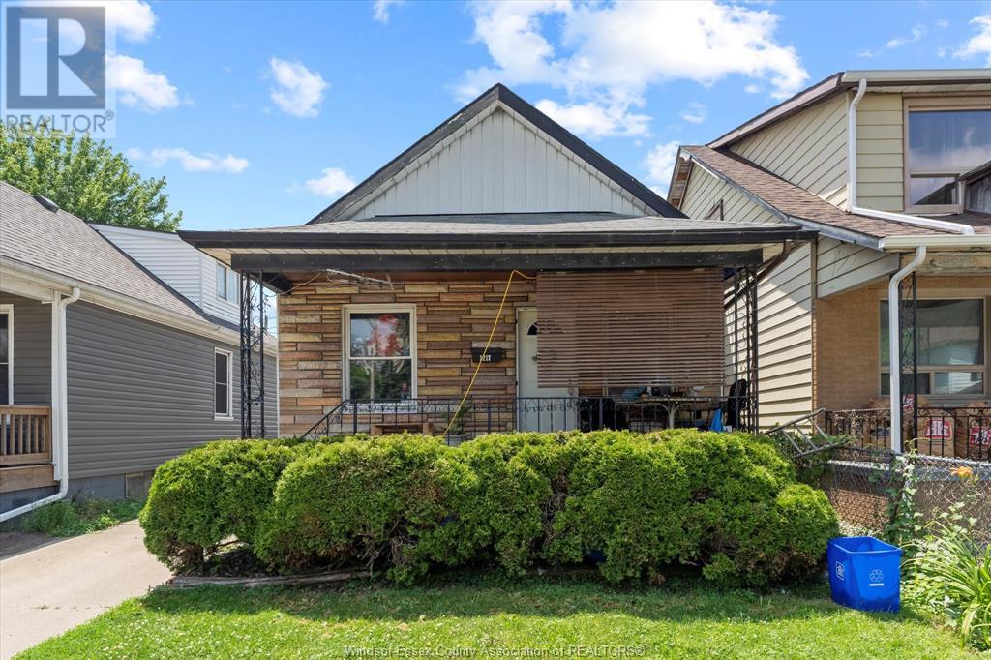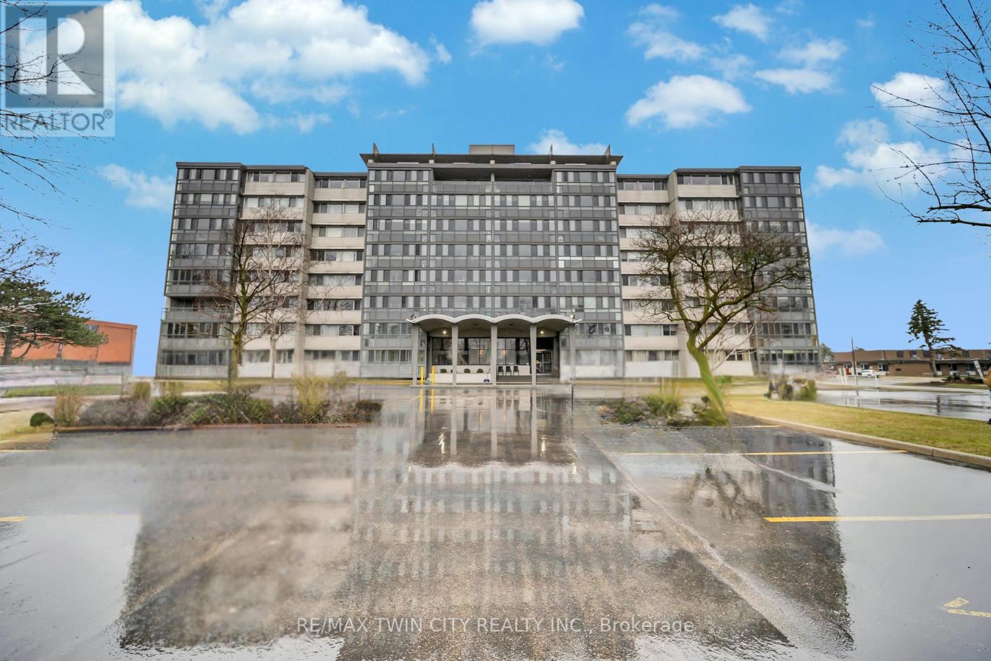215 Main Road
Green's Harbour, Newfoundland & Labrador
Just 12 years young, wheelchair accessible and tucked away with tons of privacy! This home has the convenience of being all on one level, energy efficient with a pellet stove and has a wired generator for ease if the power goes. Entering through the main door, the kitchen, dining and living room are open concept, and down the hall provides 3 bedrooms and 2 full bathrooms. This property is also set up for an income opportunity. There is 1 bedroom with ensuite on the back the house converted into a short term rental suite, but is still accessible to the rest of the house when not rented. This space has its own entrance and walkway, with access to the backyard and fire pit area. There’s also a 16x20 detached garage for all of your storage and a greenhouse for your hobby needs. This home is surrounded by so much privacy, you wouldn’t even know it’s there, while still being conveniently located on the main road. Just over an hour from St. John’s, don’t miss this opportunity. (id:60626)
Exp Realty
416, 2000 Applevillage Court Se
Calgary, Alberta
Explore an incredible opportunity to invest in an immaculate condo building across the expansive Elliston Park. This top floor, corner unit is SW facing with 2 bedrooms and 2 full bathrooms. Completely updated with lush new carpet and fresh paint throughout, indulge in a modern, low-maintenance lifestyle at an affordable cost. The functional kitchen includes well-maintained maple cabinetry and sleek black appliances, with complementing dark tile backsplash. A characteristically open layout and large island cultivate the perfect space for your culinary endeavours and dinner parties, seamlessly transitioning into the well-illuminated living area that separates the bedrooms for optimal privacy. The primary retreat features a spacious walk-in closet and a private 4-piece ensuite with built-in storage shelving. A second large bedroom and accompanying 4-piece bathroom add to the unit’s versatility; making it an attractive option for families, roommates, hosting guests or even converting to a dedicated home office or gym. In-suite laundry and heated underground parking are additional perks that encompasses both comfort and convenience. This is by far the best unit in the entire building-- with sweeping mountain views off of the huge private balcony, fully equipped with its own gas line for summer BBQs and basking in the fresh air. This home is ideally situated amongst attractive retail and amenities, and a short walking distance to the playground, dog park and scenic picnic tables set around the pond. With additional favourable proximity to schools, the Max Purple Transit Line, and a quick drive to the extensive offerings found at East Hills Shopping Centre. Enjoy this bright, peaceful and move-in ready unit for incredible value! (id:60626)
Cir Realty
221, 515 4 Avenue Ne
Calgary, Alberta
Welcome to urban living in the heart of Bridgeland! This bright and stylish one-bedroom, one-bath condo offers the perfect blend of comfort and convenience. Built in 2016, the unit features modern appliances, a smart and efficient layout, and sunlight pouring in through a large south-facing window. Enjoy a well-equipped fitness centre, an incredible rooftop patio with city skyline views, and secure underground parking. Bridgeland offers a dynamic lifestyle—independent cafés, markets, parks, bike paths, and access to the river pathway system are all just steps away. Right off Edmonton Trail, you’ll find Lil’ Empire Burger, OEB Breakfast Co., Una Pizza + Wine, and more foodie favourites within walking distance. Plus, Kensington’s shops, restaurants, and the Bow River are just a quick bike ride or CTrain stop away. Lowest condo fees in the building, perfect for first-time buyers, downsizers, investors, or anyone looking for stylish, low-maintenance living in one of Calgary’s most sought-after inner-city neighbourhoods. (id:60626)
Royal LePage Benchmark
312 Golling Street
Lemberg, Saskatchewan
Charming Lewis Acreage – 9.5 Acres of Private Country Living with Town Amenities. The home is set up with hard wired high speed Internet and town RO water to be installed late 2025 and for those that want extra comforts of the Big City. Welcome to 312 Golling St. in Lemberg — a peaceful community blending rural charm with modern convenience. This 9.5-acre property on the edge of town includes full town services like water and sewer — a rare find! it offers trees, marsh, and wildlife in your backyard. Town bylaws allow up to two horses on the property. Built-in 1957, this cozy 1.5-story home features a south-facing covered deck (partially screened) for relaxing sunset and stargazing views. Inside, the kitchen and dining area provide ample cabinets and a pantry. The east-facing living room offers a comfortable spot to unwind. The main floor includes a bedroom and a 4-piece bath with a soaker tub. A small back entry leads to the deck. Upstairs are two bedrooms, including a spacious master. The partially finished basement includes a fourth bedroom, a small den, a bonus room, and laundry. Updates include a 100-amp electrical panel (2007), a new tub, toilet, and tile (2012), central air (2009), and a water heater (2017). New flooring runs through the main and second floors. The 22' x 24' garage has a metal roof (2015) and a detached covered deck (2016). A hot tub-ready area with wiring and extra power for a water feature or RV parking is available. The fenced yard combines chain link and Elk fencing with privacy slats, providing a secure space for kids and pets. A dog run connects to an insulated workshop off the garage. The complete loop driveway includes two gated entries. Approximately 5 acres of alfalfa are cut for hay, and the back acreage is fenced with shelters, ideal for horses or other animals. This unique acreage offers peaceful country living with town conveniences — a rare find! Contact the agent today for more details and to schedule a viewing. (id:60626)
Realtyone Real Estate Services Inc.
104 Spruce Street
Fort Mcmurray, Alberta
WELCOME TO 104 Spruce ST in Thickwood- LISTED UNDER APPRAISED VALUE!!. This fully developed 4 bedroom - 2 bathroom Bi-Level home offers a unique feel with a large kitchen, separate dining area and bright living room with high ceilings and sky lights. Primary room has easy access to main bathroom. The Mortgage helper potential in the basement is fully developed with large windows offering natural lighting throughout with a kitchenette wrap around counter top area boasting a wet bar and bar fridge, family room, both up/down bathrooms are amazing with customized tile work for you to enjoy. Laundry is located in the common area of the basement. You will love the attached garage ( the only joining wall to neighbor)with back yard access and this property is next to utility right of way on the right hand side and on the back so the privacy of no direct neighbors is a bonus! (id:60626)
RE/MAX Connect
1111 Frost Road Unit# 304
Kelowna, British Columbia
Size Matters, and you get more at Ascent. #304 is a brand new, move-in ready 406-sqft, Studio, 1-Bathroom, Bubbly home in Bravo at Ascent in Kelowna’s Upper Mission, a sought after neighbourhood for families, professionals and retirees. Best value & spacious studio, one, two and three bedroom condos in Kelowna, across the street from Mission Village at the Ponds. Walk to shops, cafes and services; hiking and biking trails; schools and more. Plus enjoy the Ascent Community Building with a gym, games area, community kitchen and plenty of seating space to relax or entertain. Benefits of buying new include: *Contemporary, stylish interiors. *New home warranty (Ascent offers double the industry standard!). *Eligible for Property Transfer Tax Exemption* (save up to approx. $3,898 on this home). *Plus new gov’t GST Rebate for first time home buyers (save up to approx. $14,745 on this home)* (*conditions apply). Ascent is Kelowna’s best-selling condo community, and for good reason. Don’t miss this opportunity. Visit the showhome Thursday to Sunday from 12-3pm or by appointment. Pictures may be of a similar home in the community, some features may vary. (id:60626)
RE/MAX Kelowna
220, 195 Kincora Glen Road Nw
Calgary, Alberta
PRICE REDUCED TO SELL. This cozy 2 bedroom plus Den and 2 baths is nestled in the family-friendly neighbourhood of Kincora. Situated right smack in the midst of all kinds of amenities - transit routes, shopping centres, schools, recreational facilities, walk and bike paths etc.this is urban living at its best! This unit is located away from the elevator with panoramic views of the community. From the spacious entrance you are ushered into the open floor concept of living room and dining area. To the left of the entrance is good size Den and the laundry room. Then there is the 4pce bathroom and a good size bedroom. To the right as you enter is the primary/master bedroom complete with walk in closet and 4pce ensuite. The balcony off the living room has good view of the complex and neighbourhood for those summer days hang out. You can't afford to miss this one. Call now for your private viewing. (id:60626)
Real Estate Professionals Inc.
39 Laforge Street
Moncton, New Brunswick
QUICK CLOSING AVAILABLE. Turn key home with ABOVE GROUND POOL located in the North End of Moncton. Close to French and English schools and ALL amenities. **Affordable home** Whether you are looking for your first or to downsize this one might be that GEM you where looking for. Main floor offers a large foyer, 2PC powder room, living room, dining room and Kitchen. Patio doors off the dining area lead you to your backyard oasis with ABOVE GROUND POOL to entertain your family and friends. You'll also be able to njoy your screened porch mosquito free:) Up to the second floor you'll find your 3 bedrooms along with the main 4PC bathroom. The basement is finished with additional living space for your entire family to enjoy. You'll want to check this one out for yourself. Call your REALTOR® today to set up your time to view. (id:60626)
Exit Realty Associates
123 Any Street
Calgary, Alberta
Don’t miss your chance to own a well-established and highly recognizable franchise situated in a vibrant, high-traffic northwest Calgary community. This thriving business has been operating successfully in the same location for over 10 years, building a loyal customer base and generating consistent daily sales. With 1,222 square feet of efficiently designed space, the interior is clean, bright, and professionally maintained. The layout includes a spacious back workstation, a fully equipped commercial kitchen, and a walk-in cooler—everything needed for smooth day-to-day operations. (id:60626)
Grand Realty
1217 Henry Ford Centre
Windsor, Ontario
Attention Investors! Welcome to 1217 Henry Ford, this 2-unit dwelling offers 2 bds 1 bths main floor rented at $1,399.96, and 2 bds 1 bth downstairs rented at $1,275.88. Main has an open living room with tons of natural light, larger kitchen with an island, and tons of cabinet space. is Basement features new flooring, painting throughout, potlights, new kitchen cabinets, backsplash, countertops & bathroom vanity. Located on a quet dead-end street, this home has covered front porch, cement side drive, is fully fenced-in backyard, and a back deck. Located right behind the main Drouillard block, with Chance Coffee, Cookie Bar, Sawyer's Craft Bbq, & Charron's market. (id:60626)
Exp Realty
701 - 24 Midland Drive
Kitchener, Ontario
Welcome to 701 24 Midland Drive, Kitchener, Comfortable, Carefree Living in the Heart of Stanley Park. Step into a sought-after 55+ building located in one of Kitcheners most desirable and established neighbourhoods. This spacious two-bedroom, one-bathroom unit offers an exceptional opportunity to enjoy low-maintenance living in a vibrant, welcoming community. Situated on the 7th floor, this bright and airy condo boasts a large living room perfect for relaxing or entertaining guests, a well-equipped kitchen with all appliances included, and an adjacent dining area ideal for everyday meals. Just off the living space, youll find a versatile enclosed balcony/sunrooma cozy spot to enjoy your morning coffee or unwind with a good book. The unit features two generously sized bedrooms, and a full shared bathroom, with a hallway lined with ample closet space to meet all your storage needs. It is a clean, quiet, and friendly building with outstanding amenities. Enjoy the outdoor pool in the summer months, host gatherings in the recreation room, and take advantage of conveniences like an on-site mail room, laundry room, and assigned storage lockerwhich is notably larger than most. Parking space is included, and theres ample visitor parking for your guests. What truly sets this property apart is the all-inclusive monthly fee, which covers property taxes, heat, hydro, water, outdoor parking, building insurance, maintenance, landscaping, and snow removal. Located just steps from Stanley Park Mall, youll have shopping, groceries, dining, medical offices, and public transit right at your doorstep. Whether you're downsizing, a snowbird looking for a comfortable home base, or simply someone who prefers a walkable neighbourhood with everything close by, this location checks all the boxes. Don't miss this rare opportunity to own a move-in ready unit in one of Kitcheners most cherished communities. Book your private showing today. (id:60626)
RE/MAX Twin City Realty Inc.
1708 - 195 Besserer Street
Ottawa, Ontario
Bright and modern studio condo in the heart of downtown Ottawa, ideally located in the newest tower of Claridge Plaza. This open-concept unit features floor-to-ceiling windows that fill the space with natural light, a contemporary kitchen with granite countertops and stainless-steel appliances, in-unit laundry, and central heating and air conditioning. The functional layout offers a comfortable and stylish space for students, young professionals, or anyone seeking a low-maintenance home in a premium location. Enjoy top-tier amenities including 24/7 concierge and security, indoor swimming pool, sauna, fitness centre, party room, and secure bicycle storage. Just steps from the University of Ottawa, Rideau Centre, the LRT station, ByWard Market, and Parliament Hill everything you need is within easy reach. All appliances are included. Flexible closing available. *For Additional Property Details Click The Brochure Icon Below* (id:60626)
Ici Source Real Asset Services Inc.

