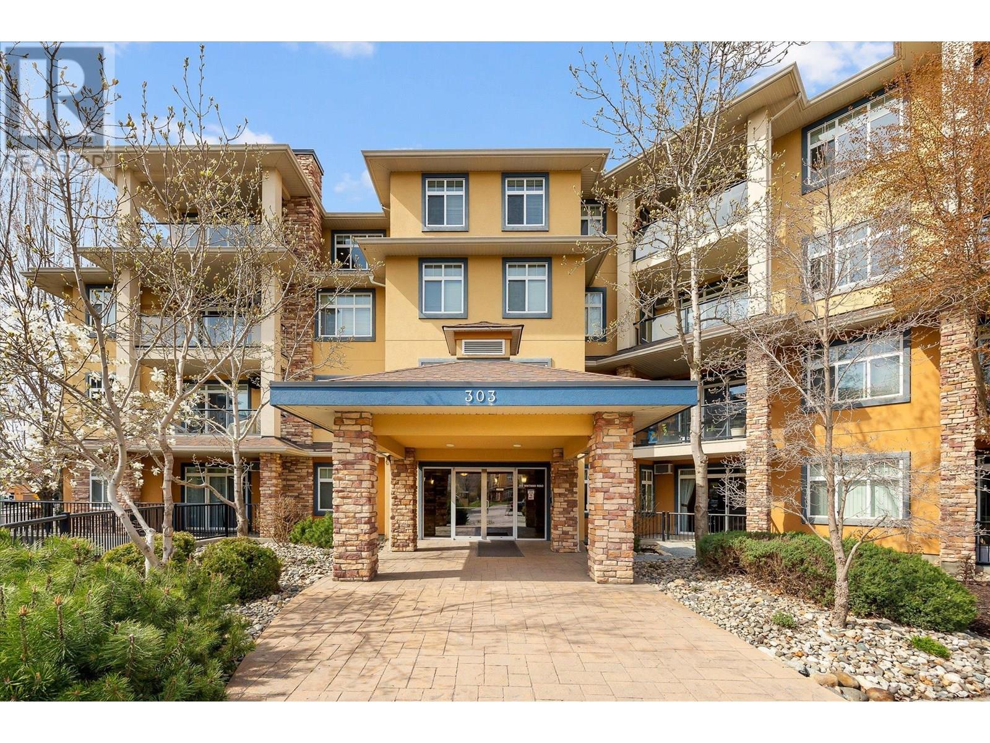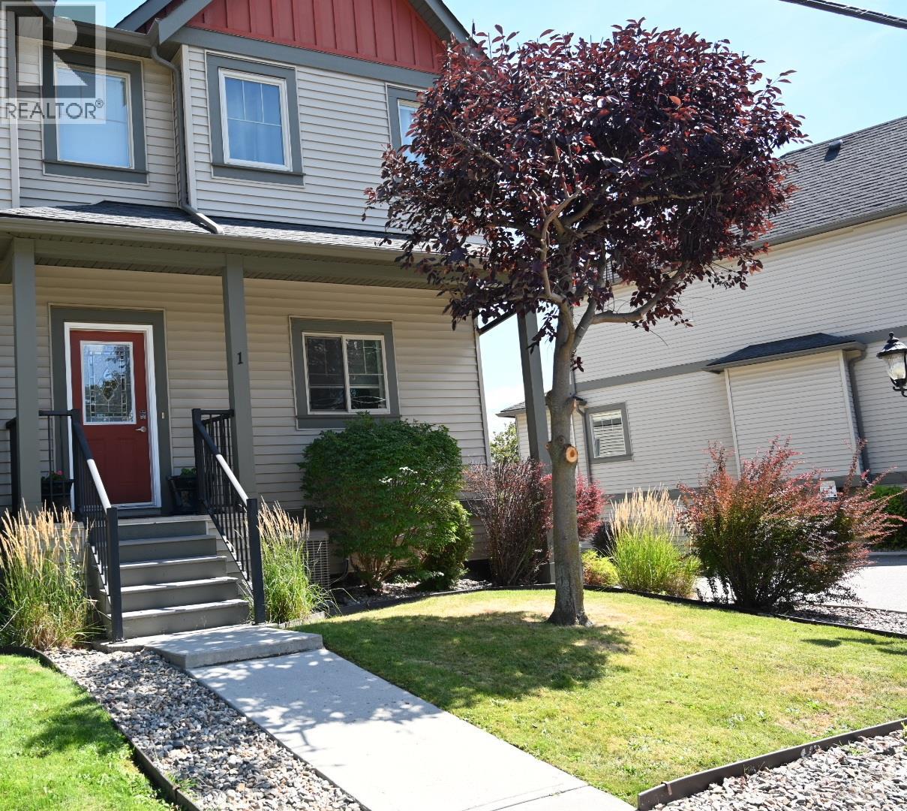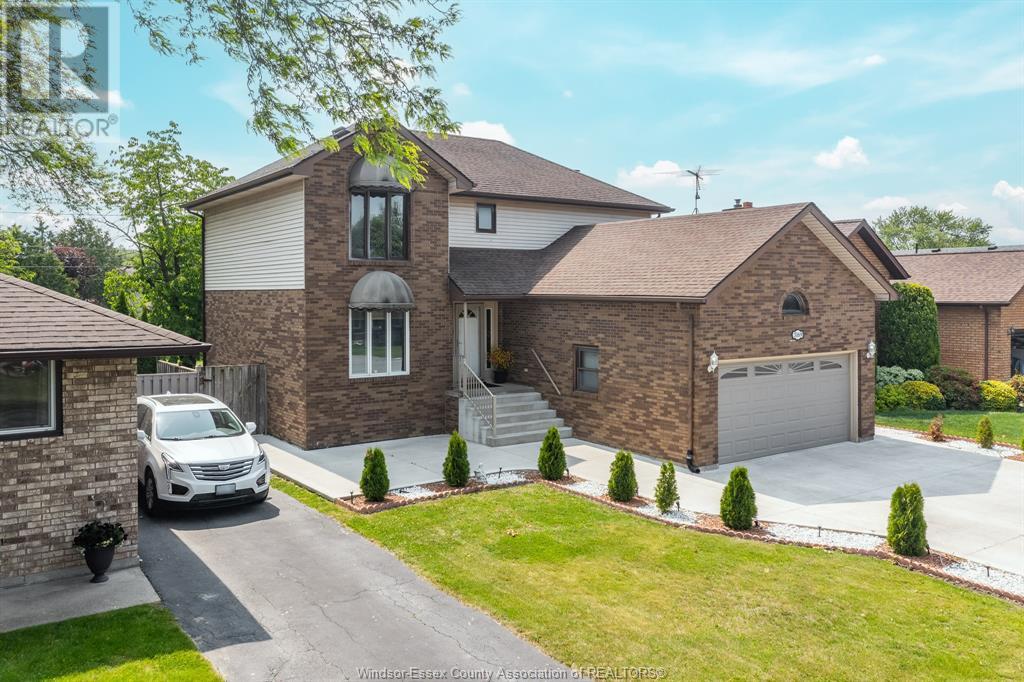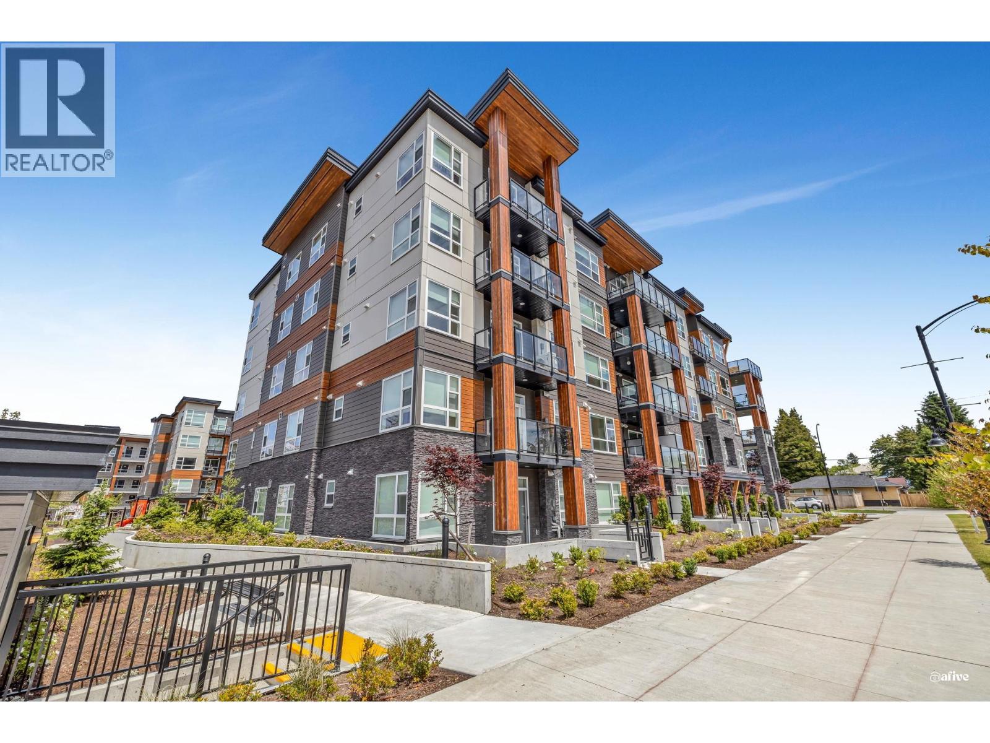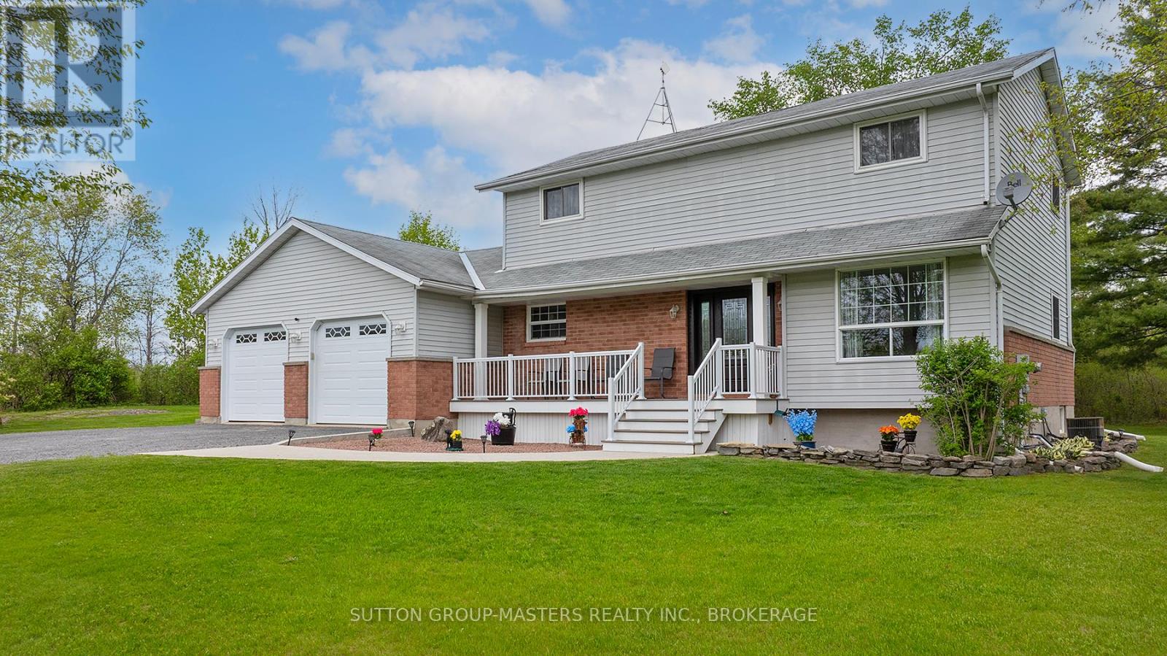303 Whitman Road Unit# 401
Kelowna, British Columbia
BEAUTIFUL TOP-FLOOR 2-BEDROOM + DEN CORNER UNIT WITH TWO UNDERGROUND PARKING SPOTS! This unit is one of the few in the building that does not share a wall with another unit. Bright and airy, this condo is loaded with tasteful updates and features two spacious bedrooms, each with its own walk-in closet and private en-suite, plus a third bathroom that serves the main living areas. The generous kitchen shines with quartz countertops, stainless-steel appliances, and abundant cabinet space. Step outside onto either of your two decks to sip your morning coffee while soaking in peaceful mountain views. Enjoy luxury touches like beautiful hardwood floors and modern light fixtures. Complex amenities include a gym, a games room, a convenient bike/tire storage area, a workshop, and a guest suite located right next door to the unit. You also have your own private storage locker. Furthermore, the complex enjoys an incredible central location that provides easy access to a vast array of urban amenities. Don’t miss this opportunity! (id:60626)
Royal LePage Kelowna Paquette Realty
4724 Heritage Drive Unit# 1
Vernon, British Columbia
This move-in ready craftsman-style end-unit townhome is located in Bella Vista within a 5-minute convenient proximity to downtown Vernon, with public transit nearby. A custom component in the build is an ICF foundation and concrete party wall for energy efficiency, sound transmission reduction, and fire safety. The main floor sports a bright open-concept plan with 9' ceilings, hardwood & tile flooring, modern color palette with accent walls, and powder room. A very functional kitchen features an island, shaker cabinetry, walk-in pantry, new quartz countertops, new granite window sink, and a new SS tub Bosch dishwasher! The ample dining area flows into a large living room with corner gas fireplace and slider door access to a covered balcony. The spacious primary bedroom has a vaulted ceiling with fan, a generous walk-in closet, and a luxury 5pc ensuite with soaker tub, shower stall, separate sinks, and toilet closet. The large second primary bedroom comes with its own 4pc bath, walk-in closet and desk nook. The second level has a convenient laundry closet w stacking LG W/D. New oak veneer laminate flooring completes the floor plan. The finished basement boasts a large flex/rec room with new laminate flooring, 2pc bath, mechanical room, and access to the double garage. Additional updates include new carpeting on staircases, new H/W/T, paint updates & newer A/C unit. Walking distance to Planet Bee or Davidson's Orchard. Minutes away from parks, shops, schools, Rise GC & beaches! (id:60626)
Century 21 Assurance Realty Ltd
3169 Clemenceau Boulevard
Windsor, Ontario
Welcome to Fountainbleu, where this incredible 2 storey home is waiting for you! Owned by 2 families over the course of 35 years, this home has been well loved and maintained. The pride of ownership is evident! Featuring 4 bedrooms upstairs , 2.5 baths and ample amount of living space between the two lounge and living rooms. Updated kitchen with an eating bar & timeless granite and an official dining area. Semi finished basement makes it easy to make your visions come to life! Located in a sought out family friendly neighborhood, close to schools, parks, medical and all amenities needed for convenience. 2 car attached garage and tons of curb appeal. Fully fenced yard with a covered patio makes your outside headquarters into your own private oasis. This one will not last long, call us today to make this place YOURS. (id:60626)
RE/MAX Care Realty
215 12109 223 Street
Maple Ridge, British Columbia
Welcome to INSPIRE MAPLE RIDGE 3 BEDROOM & 2 BATH Corner unit with Air Conditioner. Your home at Inspire includes a full service gym, complete with cardio and weightlifting equipment. Have some fun in the social lounge with a ping pong table, foosball and a big screen to catch your favorite sports game & rooftop patios, and outdoor gardens. This spacious bright 3-bed features with high-quality laminate flooring & carpet in bedrooms, quartz countertops, an open kitchen with quality appliances, and spa-like bathrooms with a rain shower head in the center of the shower. Award-winning Platinum Group right in the heart of Maple Ridge Downtown! (id:60626)
Royal LePage Global Force Realty
4734 Bellrock Road W
Frontenac, Ontario
Welcome to this scenic 2.5-acre retreat on Bellrock Road! This beautiful two-story home blends charm with modern comfort. The spacious eat-in kitchen opens to a deck, perfect for entertaining. A cozy living room and a versatile home office, originally a dining room, offer flexible space. Upstairs, the primary suite features a newly designed ensuite with large walk-in closet. Two additional bedrooms and a newly renovated main bath. The basement boasts an extra-large recreation room with space for a pool table. An attached two-car garage and a 10' x 20' Quonset hut provide added convenience. Located near shopping, golfing, the arena. Nearby is Verona Lake for boating and swimming at the beach. This country gem is a must-see! (id:60626)
Sutton Group-Masters Realty Inc.
36 St. David Street W
Thorold, Ontario
This beautifully updated 3-bedroom 1.5 storey home sits on a spacious corner lot, offering plenty of charm and curb appeal. Inside, you'll find thoughtful upgrades that blend modern finishes with timeless character. The bright, functional layout includes inviting living spaces and room to grow. Perfect for families, first-time buyers, or downsizers.Enjoy the added bonus of a double car garage for extra storage or workshop needs, and unwind in the sunroom. A cozy spot to enjoy your morning coffee or a quiet evening with a book. A fantastic opportunity in a desirable location, move-in ready and full of potential! (id:60626)
Exp Realty (Team Branch)
222 6a Street Ne
Calgary, Alberta
This fantastic property, with no condo fees, will appeal to buyers seeking to live in or develop in the highly sought-after community of Bridgeland, offering excellent holding potential. With DC Zoning, this lot has unique allowable uses ranging from residential (e.g., single-family, up/down duplexes, stacked condos) to mixed-use and commercial potentials, including small home-based businesses and dayhome/after-school care potential with the rear entrance (subject to approval and permitting by the city or municipality). This charming century bungalow offers sweeping views of the downtown skyline as it is located across from “Riverside Bungalow” with open green space and a playground! Inside, the home features a functional floor plan with fantastic finishing details, including LVP luxury vinyl plank floors (hardwood floors underneath), wainscoting in the dining room, newer carpet, and classic black and white flooring details. The spacious living room faces west and seamlessly opens to a lovely, open-concept dining room, perfect for entertaining. The kitchen is generously sized, featuring a timeless black and white checkered floor, and is equipped with stainless steel appliances, including a gas stove for cooking, a dishwasher, and a refrigerator. It provides ample laminate counter space for preparing meals. Adjacent to the kitchen is an updated 4-piece washroom featuring a refinished claw-foot tub, newer cabinetry with quartz, and more timeless black and white tiling details! Two well-proportioned bedrooms (or flex/space) complete this charming bungalow. The main floor features a laundry room and a back porch, as well as vinyl windows with newer blinds, which complete the interior. The basement has tons of storage and potential, featuring a newer hot water tank and mid-efficiency furnace. With minimal investment in the basement, this space can be transformed into a versatile area suitable for a home office, crafting activities, or board games, limited only by your im agination. In the back, it leads out to a concrete patio area, which in turn connects to the oversized garage and a rear alley. Outside, you will find that the shingles were replaced within the last five years, and the yard features a landscaped area with trees and loads of perennials. This vintage home is ideally situated within walking distance of downtown and close to a wealth of amenities, including shopping, schools, playgrounds, river paths, the Zoo, golf courses, and public transportation. Great restaurants and coffee shops are just steps away. Come check out this excellent listing with so many possibilities! Please note that 24 hours' notice is required for showings for tenants who work from home. (id:60626)
Cir Realty
207 - 99b Farley Road
Centre Wellington, Ontario
TWO PARKING SPACES + LOCKER: Looking to enjoy the perfect balance of comfort and convenience? This bright and airy 2-bedroom, 2-bathroom at 99B Farley Rd offers over 1,285 sq. ft. of luxurious living space!Perfect for those looking to downsize without compromising on space or elegance, this condo features an open-concept floor plan, ideal for entertaining. The gourmet kitchen, complete with high-end stainless steel appliances and stunning quartz countertops, overlooks the spacious living area with a contemporary fireplace. Premium finishes throughout, including luxury vinyl plank flooring, a sleek contemporary trim package, and 2-panel interior doors. The master bedroom offers a tranquil retreat, featuring a large walk-in closet and a luxurious ensuite bathroom. The second bedroom is generously sized and can easily double asa guest suite or home office. The secondary four piece bathroom of this specific unit is uniquely designed with accessibility in mind, featuring extra-wide doors and additional space for ease of movement. For added convenience, this home includes a full-sized in suite laundry room, a dedicated storage locker, and a TWO parking spaces. Whether you're downsizing or looking for an upgraded living experience with accessibility features, this condo is the perfect place to call home! (id:60626)
M1 Real Estate Brokerage Ltd
12 Jordan Court
St. Catharines, Ontario
This home has it all! A charming 2 Storey, brick, 3-bedroom, 4-bathroom is located in a serene cul-de-sac in the North End Neighbourhood of Lakeport. Ideal for those who prefer a quieter lifestyle without sacrificing access to city conveniences. With a Tranquil, family-friendly vibe and an abundance of Mature tree-lined streets, it is in one of the nicer neighbourhoods in St. Catharines. Easy to get to the highway and close proximity to trails. This semi-detached home has a 1 car garage with additional parking in the driveway for 2 cars. With a large eat-in Kitchen you can either keep the open concept dining room or make the living room larger to suit your preference. The main level floorplan also has a convenient 2 pc bath. Upstairs you will find a generous Master Bedroom with a big walk-in closet and 4 pc ensuite. The 2nd floor also has 2 other sizable bedrooms and a second full 4 pc bathroom. The basement adds an additional 490 sq ft of finished space that has a massive rec room and a 2 pc bath. The layout of the home is well thought out and very desirable. (id:60626)
RE/MAX Escarpment Realty Inc.
12 Jordan Court
St. Catharines, Ontario
This home has it all! A charming 2 Storey, brick, 3-bedroom, 4-bathroom is located in a serene cul-de-sac in the North End Neighbourhood of Lakeport. Ideal for those who prefer a quieter lifestyle without sacrificing access to city conveniences. With a Tranquil, family-friendly vibe and an abundance of Mature tree-lined streets, it is in one of the nicer neighbourhoods in St. Catharines. Easy to get to the highway and close proximity to trails. This semi-detached home has a 1 car garage with additional parking in the driveway for 2 cars. With a large eat-in Kitchen you can either keep the open concept dining room or make the living room larger to suit your preference. The main level floorplan also has a convenient 2 pc bath. Upstairs you will find a generous Master Bedroom with a big walk-in closet and 4 pc ensuite. The 2nd floor also has 2 other sizable bedrooms and a second full 4 pc bathroom. The basement adds an additional 490 sq ft of finished space that has a massive rec room and a 2 pc bath. The layout of the home is well thought out and very desirable. (id:60626)
RE/MAX Escarpment Realty Inc.
36 St. David Street W
Thorold, Ontario
This beautifully updated 3-bedroom 1.5 storey home sits on a spacious corner lot, offering plenty of charm and curb appeal. Inside, you'll find thoughtful upgrades that blend modern finishes with timeless character. The bright, functional layout includes inviting living spaces and room to grow. Perfect for families, first-time buyers, or downsizers.Enjoy the added bonus of a double car garage for extra storage or workshop needs, and unwind in the sunroom. A cozy spot to enjoy your morning coffee or a quiet evening with a book. A fantastic opportunity in a desirable location, move-in ready and full of potential! (id:60626)
Exp Realty
323 Glen Cairn Terrace
Kingston, Ontario
Welcome to 323 Glen Cairn Terrace a meticulously maintained 3-level side-split home located on a quiet cul-de-sac in the highly sought-after Henderson neighbourhood. This charming property features 3+1 bedrooms and 1.5 bathrooms, including three generously sized bedrooms on the upper level and a spacious 3-piece bathroom with a stand-up shower. The main floor boasts recently refinished hardwood floors in the L-shaped living and dining rooms, and the kitchen offers ample storage with numerous deep drawers for pots and pans. Step outside to a beautifully landscaped, partially fenced yard filled with vibrant annuals and perennials, perfect for enjoying the serenity of nature from your stone patio. The insulated double-car garage, complete with its own sub-panel, offers excellent potential as a workshop, extra storage space, or secure parking for two vehicles. The furnace, roof shingles, A/C and Hot Water On Demand system have all been replaced in the last 5 years so nothing here to do but move in and enjoy. ** This is a linked property.** (id:60626)
Royal LePage Proalliance Realty

