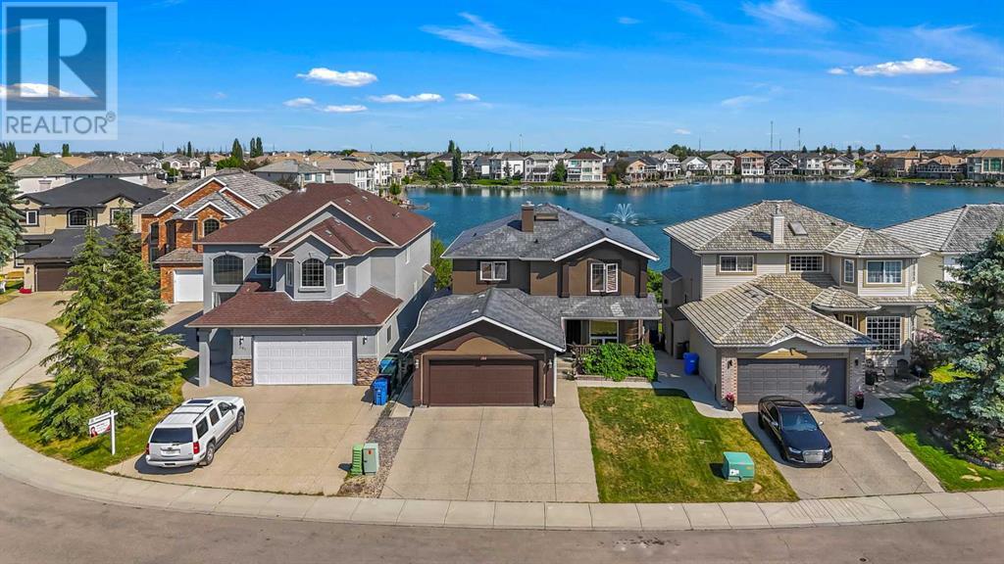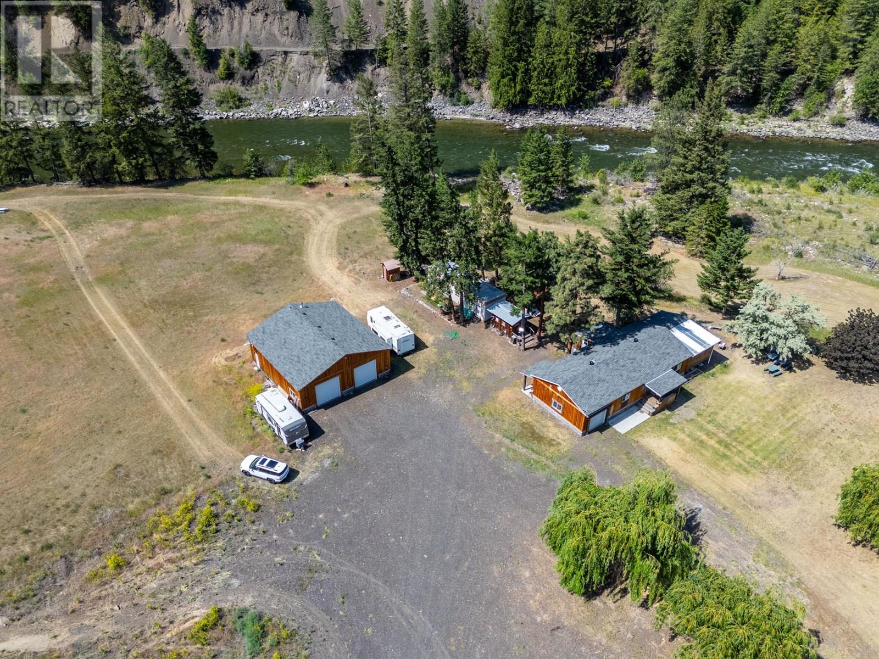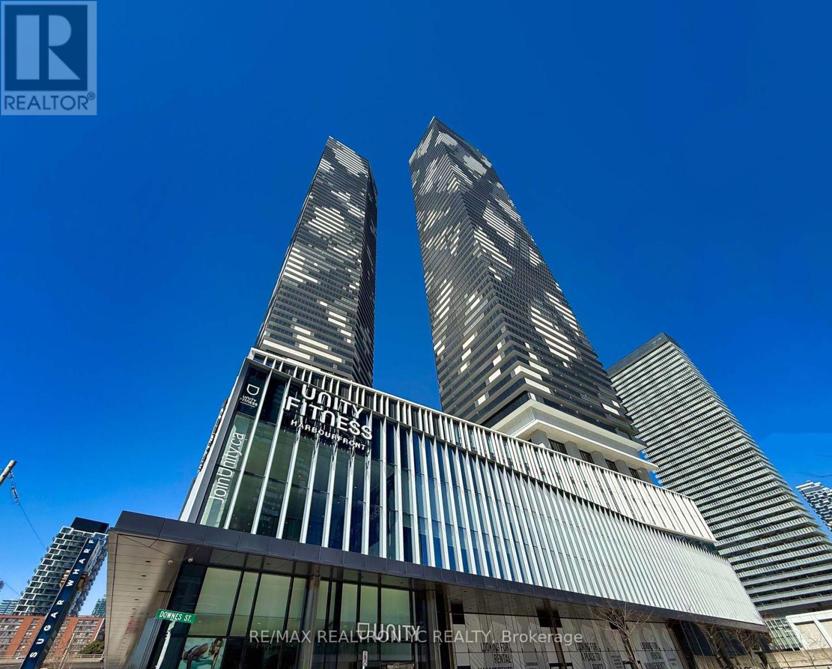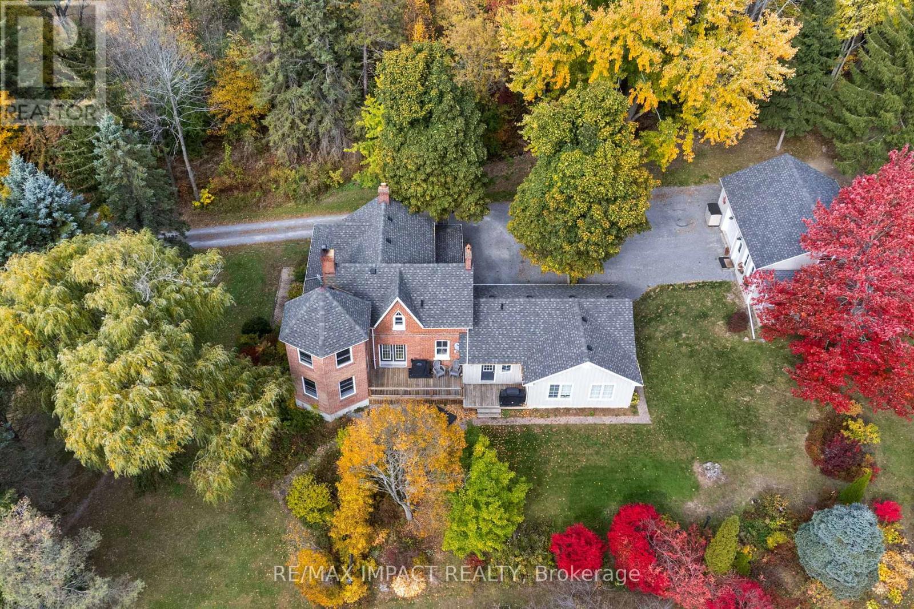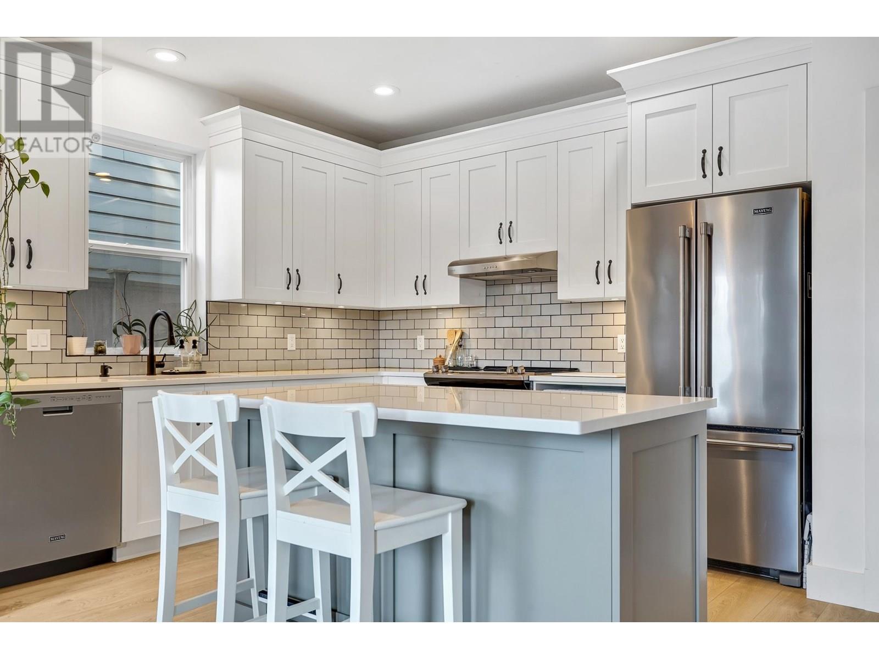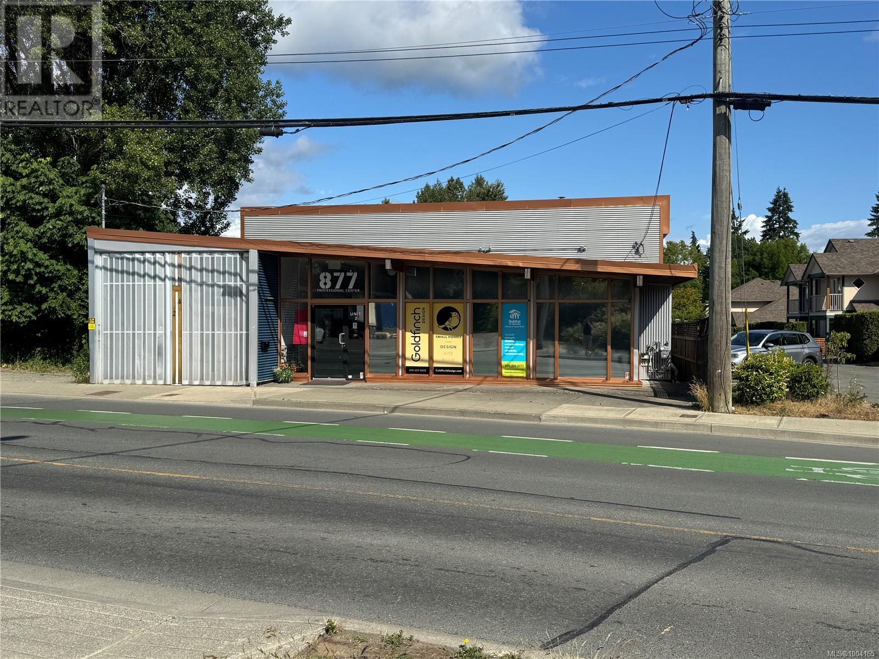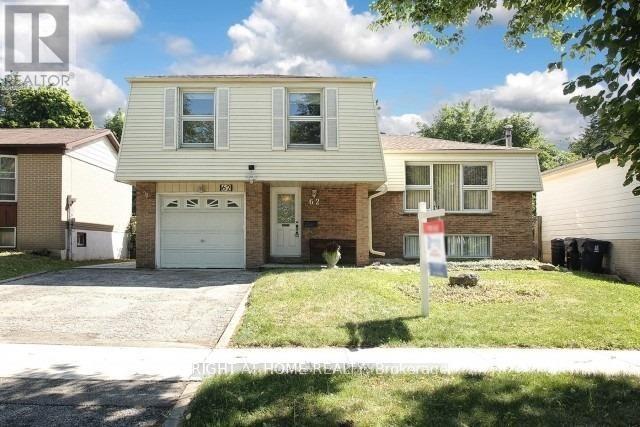155 Coral Shores Landing Ne
Calgary, Alberta
BACKING ONTO LAKE W/ PRIVATE DOCK | BEAUTIFULLY RENOVATED | 5 BEDROOMS + DEN | LAKE VIEWS FROM EVERY LEVEL | LUXURIOUS WALKOUT | ROOM & FULL BATH ON THE MAIN FLOOR | This exquisitely renovated lakefront home offers luxurious family living on an extra-deep 132’ lot in a quiet cul-de-sac. Backing directly onto the water with a private dock, multiple outdoor spaces and breathtaking views from every level, this residence combines high-end design with extraordinary lifestyle value. A timeless stucco exterior and welcoming front porch set the tone, while a durable metal roof adds peace of mind for decades to come. Inside, crown moldings, rich flooring and elegant lighting elevate each space. The bayed front living room provides a refined setting for formal gatherings while the tucked away den allows focused work. Sit back and relax in the open concept family room offering grand cathedral ceilings, a statement gas fireplace with stone surround and expansive windows that frame the shimmering lake. The adjoining dining room is wrapped in bayed windows and opens directly to the full-width upper deck, perfect for indoor/outdoor entertaining. The gourmet kitchen features full-height shaker cabinetry, stainless steel appliances, a gas stove, upgraded backsplash, pantry storage and plenty of counter space to inspire culinary creativity. The Den can be used as an extra bedroom and a full 4-piece bathroom conveniently completes the main level. Upstairs, crown moldings continue through four spacious above-grade bedrooms including a stunning primary suite with a cozy sitting area, lake views, walk-in closet and a spa-inspired ensuite with dual sinks and oversized tiled shower. A second 4-piece bath serves the additional bedrooms, one of which overlooks the family room below with doors that close for quiet and privacy. The fully finished walkout basement features a flexible rec zone that can easily accommodate media, games, fitness and more, all with direct access to the covered pati o and landscaped yard beyond. The wet bar with peninsula seating is ideal for snacks and drinks, while a fifth bedroom and full 4-piece bath create space for guests or extended family. Outside, lush landscaping leads to a paver stone patio and firepit by the water’s edge, offering a peaceful setting for sunset views and lakeside evenings. A private dock invites swimming, paddling or just relaxing beside the lake. Additional highlights include a double attached garage, two high-efficiency furnaces and ample storage. This home is ideally located in Calgary’s only Californian-themed lake community, where residents enjoy year-round access to the beach, skating, green spaces, walking paths and vibrant community events. Within walking distance to schools, parks, shopping and services, this one-of-a-kind home delivers both an exceptional location and an extraordinary lifestyle! (id:60626)
Lpt Realty
6097 Highway 3
Hedley, British Columbia
Welcome home to nearly twenty acres of riverfront land set on the banks of the Similkameen, among the breathtaking natural beauty of Hedley. Surrounded by mountain views and mature trees, this is a haven for outdoor enthusiasts, offering opportunities for hiking, fishing, kayaking, or exploring ATV trails. Whether you’re watching the sun set over the river from your covered deck, or cozying up by the fire, this property offers a four-season experience unlike any other. The property includes multiple structures to suit a variety of lifestyles or business visions. The main residence is fully renovated with an attached garage, and an additional modular home offers two bedrooms with sleeping space for up to five, ideal for guests, short-term rentals, or extended family stays. A separate “sleep shack,” offers a private queen suite, adding rustic charming for visitors. For hobbyists, the detached two-bay workshop, with oversized RV doors, offers abundant space for storage, projects, or recreational vehicles. The property is also well-suited for a boutique BnB, nature-focused retreat, or multigenerational compound, with ample parking, open space, and flexibility to expand or cultivate your ideal homestead. Located just 30 minutes from Princeton and only an hour from the vibrant communities of Penticton and Osoyoos, this riverside sanctuary provides the best of both worlds, unmatched tranquility with easy access to amenities, wineries, and adventure. Whether you're envisioning a peaceful full-time residence, a seasonal escape, or a revenue-generating retreat, this remarkable property offers endless potential in one of BC’s most captivating natural landscapes. (id:60626)
Sotheby's International Realty Canada
6908 - 138 Downes Street
Toronto, Ontario
South-Facing "Pacific" Model At Sugar Wharf Condos. Spacious 2 Bedroom + Den, 2 Full Bath Suite With 917 Sq. Ft. Interior + 114 Sq. Ft. Balcony. Functional Open-Concept Layout Wit Upscale Finishes Throughout. Prime Waterfront Location - Steps To Sugar beach, Farm Boy, Loblaws, LCBO, Shops, Restaurants & Major Employers. Direct Access To Future Path & On-Site School. A Landmark Community By The Lake - Experience The Best Of Downtown Living! (id:60626)
RE/MAX Realtron Yc Realty
3659 Harwood Road
Hamilton Township, Ontario
This meticulously cared-for and well-loved century home offers the perfect blend of historic character and modern convenience. Nestled on a beautifully landscaped 3.33-acre lot, this property is a rare find offering privacy, tranquility, and over $150,000 in recent upgrades and improvements. Step inside and be welcomed by the warmth of mostly 9-foot ceilings, hardwood, laminate, and ceramic tile flooring throughout. The thoughtfully designed layout features 3 spacious bedrooms, 2 updated bathrooms, a dedicated office, a cozy mudroom, and a family room perfect for relaxing evenings. The large dining room boasts stunning views ideal for hosting memorable dinners. A true highlight of the home is the expansive great room with its ownseparate entrance, offering endless possibilities for a studio, home business, or guest suite. The beautifully updated chef's kitchen includes modern appliances and high-end finishes, complemented by a redesigned pantry and laundry area. Additional major updates include a new roof, furnace, well pump, water treatment system, and renovated bathroomsensuring comfort and peace of mind for years to come. Outside, enjoy the serenity of a spring-fed stream, a fire pit tucked behind the heated shop, and extensive gardens that change with the seasons. A large storage shed, wrap-around porch, and wood stove insert add to the charm and functionality of this unique property. The heated shop is a great additional feature. Tucked back from the road, yet only 7 minutes to Highway 401 and major shopping, this home offers a peaceful country lifestyle without sacrificing convenience. (id:60626)
RE/MAX Impact Realty
5681 47a Avenue
Delta, British Columbia
Charming and spacious 1,842 square ft home in a well-maintained complex. This 3 bedroom, 3 bathroom residence features an open floor plan, large windows, and a sunny west-facing patio off the family room. Quality finishes include 9' ceilings, quartz countertops, stainless steel appliances, gas stove, rich cabinetry, custom millwork, and laminate flooring. Enjoy a fully fenced yard, detached garage, and bonus storage. Ideally located in a quiet, family-friendly Ladner neighborhood - just steps to schools, transit, restaurants, and all amenities. (id:60626)
Sutton Group Seafair Realty
877 5th St
Courtenay, British Columbia
Great investment opportunity. This 6,769 sq ft building is fully leased up and offers a generous return on your investment with long term tenants. The property is zoned I2 and is approximately 7,500 sq ft. There are 10 parking spaces and it is located just steps from downtown it proves to be a desired location for small business. There has been significant improvements to this building over the years and all permits are in place. Turnkey investment indeed! (id:60626)
Royal LePage-Comox Valley (Cv)
774 Charleston Side Road
Caledon, Ontario
So many possibilities! Let us start with this modern industrial style reno, complete with exposed elements, polished concrete flooring, open floor plans and large windows. High ceilings and doors, modern square spotlights, accompanied by warm colours and gleaming metals. Crisp white paint with metal baseboards and not just in-floor heating but in-floor lighting as well. Bright primary bedroom walks out to the backyard and is host to an open concept ensuite with privacy where needed. Large bedrooms with huge windows. Lower level seamlessly continues with a fourth bedroom, huge Family room, brand new bathroom, and an office/gym. PLUS, the basement walks up into the garage, so there is easily a potential for basement apartment. Then the shop, wow! This 35 X 27 foot shop has hydro, a huge loft and is ready for your equipment, toys or dreams. With the septic in the front, the possibilities in the back are endless! This 2.7-acre parcel is perfectly situated on a paved road, easy access to Alton, Orangeville, Erin, and the heart of Caledon, with a driveway long and wide enough to park a rig or two. Do not wait on this gem, it is just too good. **EXTRAS** Radiant Heated Floors on Main Floor, Pot Lights, High Ceilings, Barn Doors, Stainless Steel Appliances, Family Room in Lower Level (2024), Lower Level 3 Pcs Bathroom (2024), Bosch Tankless Water Heater, 200 AMP Panel (id:60626)
Century 21 Millennium Inc.
1273 Holloway St
Saanich, British Columbia
An exceptional and rare opportunity in the sought-after Cedar Hill–Maplewood neighbourhood! This beautifully updated home offers unbeatable versatility with two fully equipped suites and two expansive flex areas (approx. 460 sq ft)—perfect for a home gym, office, studio, or extra bedrooms. These adaptable spaces can connect with either suite for incredible flexibility. Ideal for multi-generational living or enjoying a spacious single-family home with only minimal changes. Enjoy dual driveway access (via Holloway and Oakmount) with ample parking for toys and guests. Relax or entertain on the sunny south-facing deck, and let your green thumb thrive in the fully fenced yard with mature fruit trees and beautiful landscaping. Just steps from scenic trails, tennis courts, and the CH Golf Course, this home offers a perfect balance of nature, recreation, and convenience. Move-in ready and full of potential, this is a rare chance to own a truly flexible home. (id:60626)
Exp Realty
1824 Graham Avenue
Prince Rupert, British Columbia
* PREC - Personal Real Estate Corporation. This is the kind of home where childhood memories take root, bikes in the driveway, barefoot summers in the garden, family dinners that turn into late-night conversations around the kitchen island. Perfect for holiday gatherings and cozy nights. The heart of the home, the open-concept kitchen, flows into the family room, providing an ideal backdrop for everyday life. Natural light pours in from every direction, illuminating every corner of the main floor. Includes a cinema room and a separate one-bedroom suite that can provide a significant income stream. Picture long summer evenings grilling on the patio while the kids play until the sun sets. This isn't just a house, it's where your family's next chapter begins. (id:60626)
RE/MAX Coast Mountains (Pr)
62 Cherrystone Drive
Toronto, Ontario
Ideal Spacious Family Home In Sought After Neighbourhood With Top Rated Schools. Walk To A.Y. Jackson Secondary School, Highland Junior H/S, French Immersion Cliffwood P/S. Enjoy Nearby Trails, Creek, Parks And A Quiet Family Community. Updated Windows. Furnace/A/C: 2023. Roof 2019. H.W.T. Owned. Updated Bathrooms. Private Vast Backyard Perfect For Gardening & Entertaining. Bright And Sunny Unobstructed Western Exposure W/ Breathtaking Spectacular Sunsets. Cozy Fireplace In Finished Basement. Short Bus Ride To Don Mills T.T.C. Subway Station. Minutes To Hwy's: 407/404/401, Fairview Mall, Food Basics, No Frills, Shoppers Drug Mart. Close To North York General Hospital, Seneca College, Community Centres. 30 minutes To Pearson Airport And And Much More. Free Paint And Hardwood Floors Available For Buyers Who Enjoy Renovating. (id:60626)
Right At Home Realty
10, 2168 Hwy 587
Rural Red Deer County, Alberta
52 Acres, 2 homes and a Horse enthusiast's dream awaits! Pastures, barn, trees, hills , welcome to West Country Ranch Land and just 8 minutes from Hwy QE2! This stunning 52-acre property combines spacious living with practical amenities, making it perfect for families and those seeking a serene lifestyle.The main home features five bedrooms, ideal for large families or hosting guests, and includes a welcoming front walkout basement. The renovated kitchen is a chef's dream, boasting gorgeous Knotty Alder cabinetry, new countertops, and a stylish backsplash. Recent upgrades provide peace of mind, including a newer Forced air furnace, water treatment system, a hot water heater, newer Electrical Panel , newer Submersible water well pump. 2nd home tucked privately away from the main home, you’ll find a well-maintained detached 3-bedroom modular home/Addition and large deck. This comfortable living space has been carefully updated, bright and well cared for and featuring newer electrical panel, and Twin furnaces. It also offers its own water well with newer submersible water well pump, septic, gas, and electric services, ensuring convenience and autonomy for its occupants.For those with a passion for equestrian activities, the property includes a spacious 32’x72’ horse barn equipped with water, power, and propane gas, along with various stalls and a tack room for all your animal care needs. Additionally, there’s a large 49.5’x57.5’ pole shop/storage building with Power , 2 panels 220v and water plumbed to shop. An attached RV covered carport measuring 16’x49.5’ adds further convenience for your outdoor adventures. Numerous sheds around the property provide ample space for all your storage needs.The fenced and cross-fenced property ensures privacy and room for your family, horses, or livestock to thrive in a natural environment. With paved access right to your driveway, this property truly offers the best of both worlds.Situated just a few short minutes west o f QE2 along the paved Hwy 587, you can immerse yourself in the stunning landscapes of Alberta's West Country while still being close to Calgary and Red Deer for easy commuting.Don’t miss out on this incredible opportunity! This property is a must-see for anyone seeking a rural lifestyle with modern comforts and abundant amenities. Contact us today to schedule your viewing! (id:60626)
RE/MAX Aca Realty
2838 34 Street Sw
Calgary, Alberta
Everything you’re looking for in a luxury SEMI-DETACHED INFILL! Coming soon, this designer home is located just off 26th Ave in the heart of KILLARNEY – the ideal location for your new family home! The main floor enters into a welcoming foyer w/ a built-in coat cabinet & bench w/hooks & views into both the spacious living room w/ gas fireplace w/ full-height tile surround & the stunning MAIN FLOOR OFFICE w/ TWO WALLS OF GLASS! 9-ft painted ceilings & beautiful oak hardwood flooring lead you into the open concept kitchen – fully equipped w/ an oversized island w/ quartz countertop w/ under mount sink, timeless shaker-style cabinetry w/ lots of lower drawers, & a contemporary built-in cabinetry pantry. The designer kitchen is nicely finished w/ a full stainless steel appliance package, complete w/ a French door refrigerator, a built-in wall oven & microwave, a gas cooktop, & a built-in dishwasher. Step out onto the back deck through the upgraded GERMAN-MADE KULU TILT & SLIDE 6-FT PATIO DOOR from the dining room, perfect for summer entertaining, or through the rear mudroom, complete w/ a built-in bench, coat cabinet, & tile flooring. Before you head upstairs, the stylish powder room is tucked away w/ designer tile & a full-height mirror. Up the bright stairwell awaits the primary suite – as sleek & modern as the rest of the home, w/ oversized windows, a gas fireplace w/ tile surround, a private balcony w/ KULU door, & an extra-large walk-in closet! The chic ensuite features a dual vanity w/a quartz countertop & a bank of lower drawers, a freestanding soaker tub, & a standup shower w/ full glass walls, rain shower head, & bench. Two secondary bedrooms share the main 4-pc bath & the laundry room features a sink, upper cabinetry, hanging rod, tile backsplash, & a folding counter. A luxury home isn’t complete without a THIRD FLOOR LOFT, & this space has not been overlooked. More oversized windows bring in lots of natural light, shining across a spacious rec area, full wet bar w/ extended quartz countertop, bar sink, lower cabinetry, & space for a bar fridge. A lovely sitting area overlooks the COVERED BALCONY, w/ another 6-ft KULU Tilt & Slide patio door, & of course, there’s a 4-pc bath, too. The living space continues into the fully developed basement, giving your family even more options for entertaining & everyday needs. This space includes 10-FT CEILINGS, a full wet bar w/ quartz island, dual basin sink, & a full-size fridge, w/ a large family room, a 4th bedroom, a full 4 pc bath, & a laundry room w/ space for a stackable washer/dryer. Killarney is the ideal inner-city community for any active family! Trendy shops & restaurants along 37th & 26th are easy to get to, including Luke’s Drug Mart, Inglewood Pizza, & Glamorgan Bakery. It’s also a leisurely bike ride to the Bow River & downtown, & you’re close to many schools, the Shaganappi Golf Course, Edworthy Park, & so much more! (id:60626)
RE/MAX House Of Real Estate

