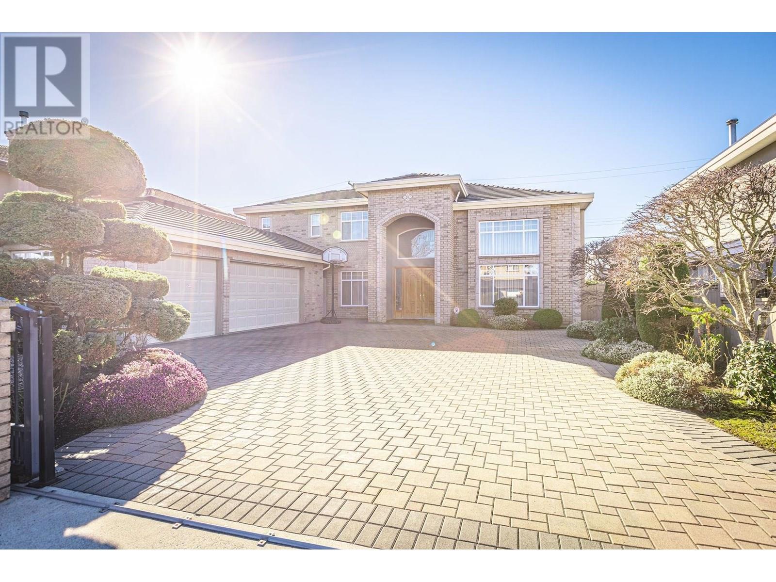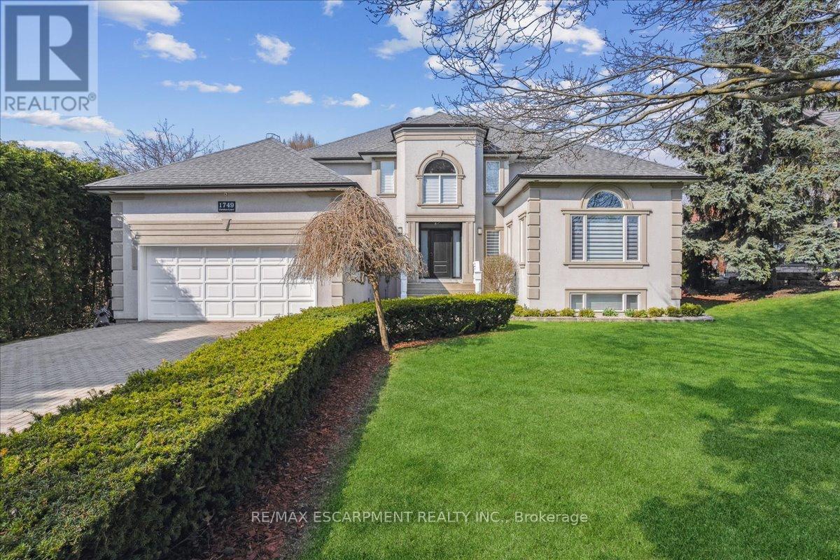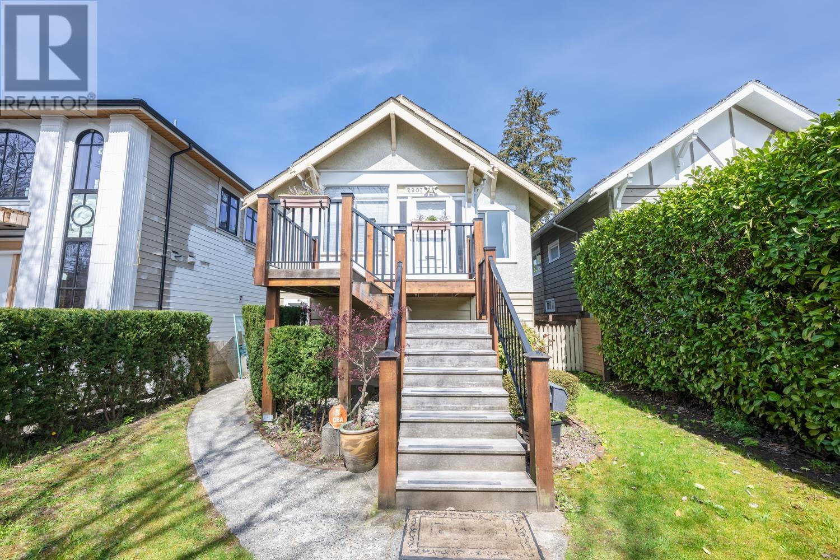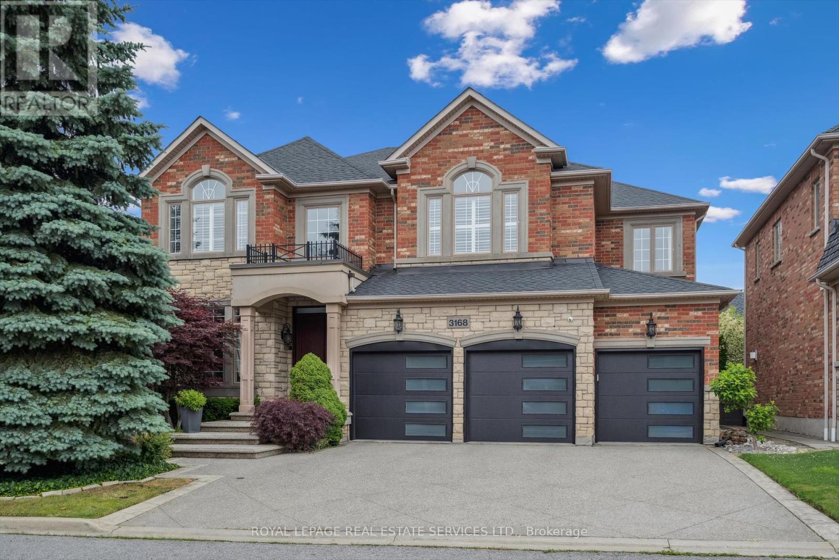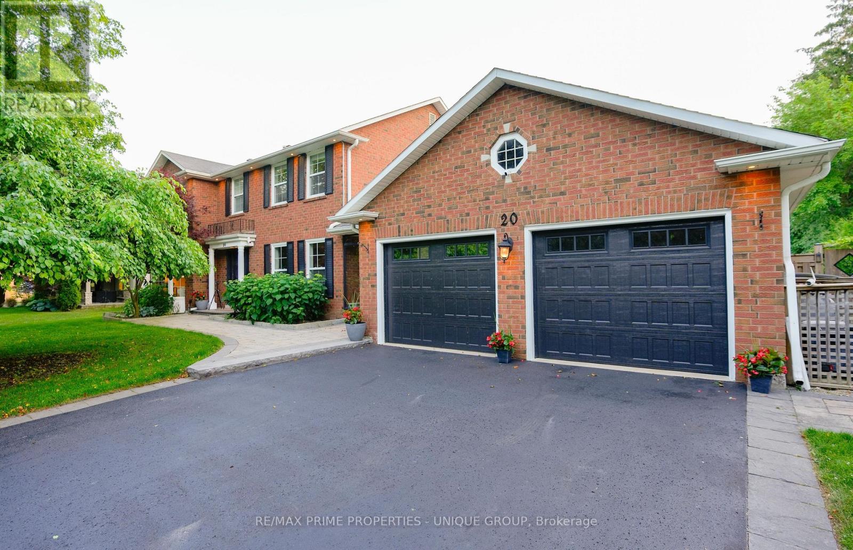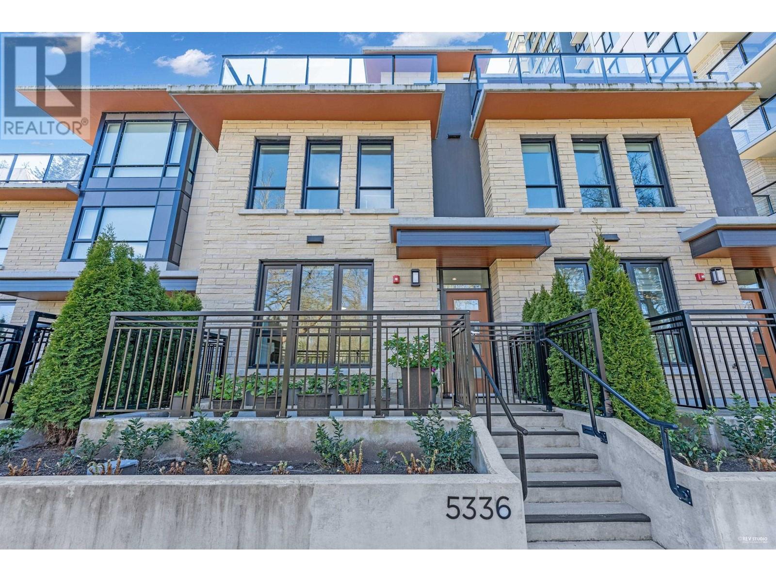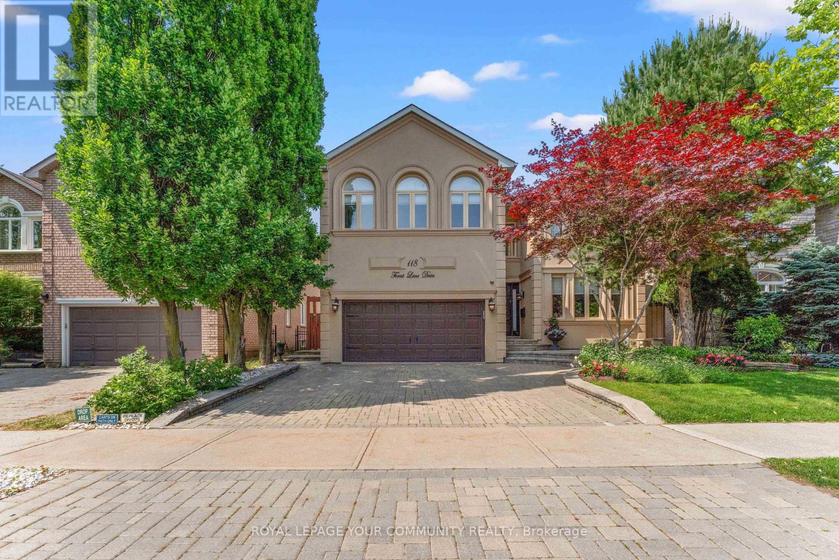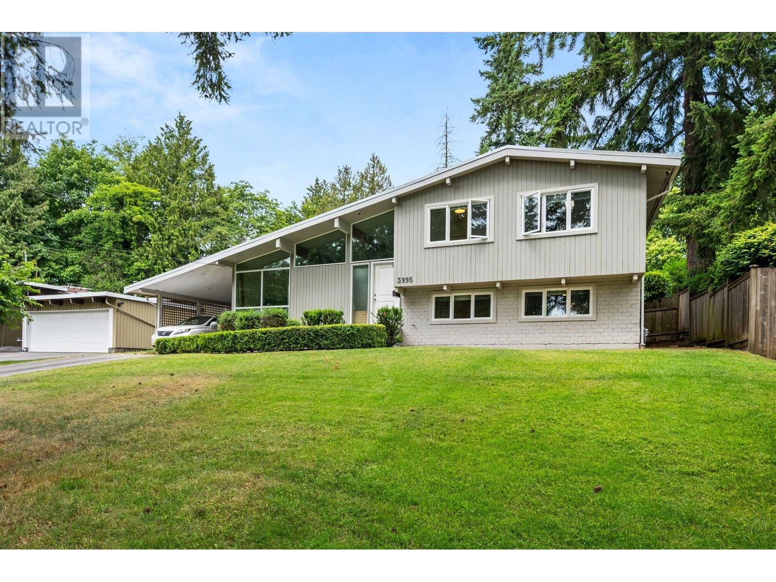1302 1568 Alberni Street
Vancouver, British Columbia
Alberni by Westbank, designed by the renowned Japanese architect Kengo Kuma, is set to become one of the most prestigious residential landmarks in Downtown Vancouver. This 43-story tower features two dramatic oversi that create deep wood-furnished balconies, complete with Zen gardens and private Japanese soaking tubs. The interiors showcase a custom maple wood feature wall running the full length of the kitchen, complemented by a Miele appliance package. Bathrooms are finished with European limestone walls, and the unit features triple-glazed windows with motorized coverings. Offering breathtaking northeast views of Coal Harbour's ocean and mountains, this residence boasts 219 square feet of private outdoor space. Residents enjoy world-class amenities, including a 3,000-square-foot fitness (id:60626)
Youlive Realty
11 Elkpath Avenue
Toronto, Ontario
One of the most prestigious neighborhoods in Bridlepath! Well-built and grandly upgraded with more than $300K in 2022, Detached Home in St. Andrew-Windfields, Sitting on a quiet and private street. Premium lot size. Expansive Living Space W Family Rm, Formal Dining, Eat-In Kitchen, Office on Main Floor. Modern Kitchen W Granite Counters & High End S/S Appliances. Beautiful Hardwood Flr, Fireplaces, & Walk-Outs To Large Deck Overlooking The Backyard Big, Bright Newly Renovated Basement Rec & Utility Rms. Convenient 4-Car Driveway, 2-Car Garage. (id:60626)
Keller Williams Realty Centres
7560 Broadmoor Boulevard
Richmond, British Columbia
South rear exposure 8119 sqft lot situated in Broadmoor. Spacious 3668 sqft living area with 20' ceiling living/Dinning room, Royal sized master bedroom plus 4 ensuite bedrooms, Wok kitchen, media room, den, and also large fenced yard. Consists of air conditioner, engineering granite countertop, gourmet kitchen, hardwood flooring and more. School catchments: Errington Elementary, Steveston-London Secondary. Close to parks, schools, transit, community center, restaurants, shops and more! Contact for your private showings! (id:60626)
Luxmore Realty
6540 Stanley Road
Ta Ta Creek, British Columbia
Picture waking up in a scene from a movie, the first rays of sunlight spilling over the snow-capped Rocky Mountains, casting a golden glow across your private riverfront estate. Below, a herd of elk grazes, transforming the view into something surreal. With coffee in hand, step onto your wrap-around deck and embrace the rugged beauty of 136 acres of pristine wilderness, your exclusive sanctuary. What will today bring? Perhaps a horseback ride through your land, world-class trout fishing along the Kootenay River, or an unforgettable elk hunt with friends. Later, enjoy time with family, lounging by the pool or sharing stories around the fire. As the sun sets, sip wine in the hot tub & watch the stars appear in the vast sky. Each day feels like a new adventure. At the heart of this trophy property is a stunning timber frame/log home, blending rustic elegance with nature's finest. Designed to capture panoramic views, it offers comfort and inspiration. 2 lofts provide creative escape, while the developed basement, guest cabin, & oversized garage ensure space for everything and everyone. Whether you envision it as a peaceful retreat, a working ranch, or an agricultural hub, the possibilities are endless. This is your invitation to a life of adventure, privacy, & natural beauty, just minutes from world-class skiing, golfing, fishing, & hunting, & close to the international airport, Kimberley, Cranbrook, 1.5 hour plane ride to Vancouver & a 4hr car ride to Calgary. Price is + gst. (id:60626)
Real Broker B.c. Ltd
1749 Chesbro Court
Mississauga, Ontario
Welcome to your dream home! This stunning 4+1 bedroom, 5 bathroom residence offers over 3,800 sq ft of above grade luxurious living space (over 6000 total), combining timeless elegance with modern upgrades throughout. This beautifully maintained home is nestled on a prime cul de sac in the prestigious Sheridan community - one of Mississaugas most sought-after neighbourhoods known for its tree-lined streets, top-tier schools, and classic executive homes. From the moment you enter, you'll be captivated by vaulted ceilings, the dramatic winding staircase, hardwood floors, and expansive principal rooms perfect for both family living and entertaining. The updated kitchen is a chefs delight, featuring high-end appliances, stone countertops, and a large breakfast area that overlooks the beautiful, ultra private, pool-sized backyard with its soaring cedars and deck for day-round enjoyment. The spacious main floor bedroom is ideal for multi-generational living or a private office. Additionally the massive basement is ready to make your own and already boasts a bedroom and bathroom that is perfect for a nanny suite or in-law retreat. Upstairs, generously sized bedrooms include a primary suite with a walk-in closet and primary complete with ensuite. Two bedrooms benefit from a "jack and jill" bathroom in addition to the main also on the upper. As an added bonus, the rare four-car tandem garage offers ample storage and parking, a true outlier for the area. (id:60626)
RE/MAX Escarpment Realty Inc.
2907 W 34th Avenue
Vancouver, British Columbia
Prime opportunity in prestigious MacKenzie Heights! Solid house - ideal for builders or investors. This well-kept 33 x 130 ft lot sits on a quiet, tree-lined street and offers excellent redevelopment potential. The existing home features high ceilings, updated kitchen and bath, engineered hardwood floors, and a bright, functional layout with 2 bedrooms on the main and a 3rd bedroom with office space upstairs. Bonus: a ground-level 2-bedroom suite with private entrance-perfect as a mortgage helper! Central location, steps to parks, shops, transit, and top-rated schools(Kerrisdale Elementary & Point Grey Secondary).Easy commute to UBC, Downtown, and YVR. Tenants currently paying $4,848 per month, showing not easy.First showing on the Open House (May 3/4). (id:60626)
Laboutique Realty
3168 Saddleworth Crescent
Oakville, Ontario
REFINED LUXURY LIVING IN PRESTIGIOUS BRONTE CREEK! RARE THREE CAR GARAGE! Welcome to 3168 Saddleworth Crescent, where style, comfort, and function unite. Nestled on a quiet, family-friendly street just steps from St. Mary Catholic Elementary School, trails, parks, and Fourteen Mile Creek, this 4 bedroom, 3+1 bath executive home is perfect for modern family living. The main level features elegant principal rooms, including a formal living room, dining room with coffered ceiling, family room with statement gas fireplace, private office/den, and convenient laundry room. The dream kitchen is appointed with granite countertops and backsplash, premium built-in appliances, butler's pantry, centre island with breakfast bar, and bright breakfast area with walkout to the backyard. Upstairs, the spacious primary suite awaits with a private sitting area with gas fireplace, custom walk-in closet, and spa-inspired five-piece ensuite with double vanities, soaker tub, glass shower, and water closet. Two bedrooms share a four-piece ensuite, while the fourth bedroom enjoys its own four-piece ensuite and walk-in closet. Additional highlights include 9' ceilings on the main level, hardwood floors throughout the main and upper levels, crown moldings, California shutters, wainscoting, custom closet organizers, hardwood staircases with carpet runners and iron pickets. Recent updates include Husky central vacuum (2023), entrance doors (2021), garage doors (2021), furnace (2021), central air (2018), roof (2018). The outdoor space is equally impressive with an exposed aggregate triple driveway, tiered front walkway, and a private fully fenced backyard oasis featuring an exposed aggregate patio and walkway, beach pebble accents, coach lamps, and beautifully landscaped gardens. This is luxury family living at its finest! (id:60626)
Royal LePage Real Estate Services Ltd.
20 Thomas Reid Road
Markham, Ontario
Welcome to 20 Thomas Reid Rd, A one of a kind Executive Oasis in Prestigious Markham. This updated and renovated executive home sits on a rare premium lot in one of Markham's most exclusive neighbourhoods. A true entertainers paradise, this property showcases a resort-style backyard that sets a new standard for outdoor living. Enjoy your own custom putting green, sun-soaked inground salt-water pool with waterfall, custom built Gazebo with large screen tv, updated composite deck, professional 30x60 basketball court which converts to an ice rink in the winters, designer stone patio with loungers and oversized umbrellas all surrounded by mature trees and professionally landscaped gardens which offer total privacy. Inside, the home features 4 bedrooms, a gourmet chefs kitchen, elegant formal living and dining areas, spacious principal rooms, modern bathrooms, and thoughtful upgrades throughout. Walk out from your main floor straight into a true backyard retreat that feels like a private resort. The basement features a well-equipped bar and pool table. Located in a high-demand, family-friendly pocket, you're close to top-rated schools, golf courses, shopping, and highways yet tucked away on a quiet, prestigious street. This is not just a home it's a lifestyle. Come experience one of the most spectacular yards in the GTA. (id:60626)
RE/MAX Prime Properties - Unique Group
RE/MAX Prime Properties
5336 University Boulevard
Vancouver, British Columbia
South-facing four bedroom concrete townhome at Cedar Walk by Polygon offering luxurious urban living in the heart of UBC. Premium quality built with enhanced soundproofing and thermal efficiency. Exceptional 2076 sqft open concept layout with 800sqft outdoor area for gardening, modern Miele S/S kitchen appliance, 9' ceilings, engineering wood flooring and floor-to-ceiling windows flood the living area with abundant natural light. Three generously sized bedroom and two bath with separate laundry room above. Penthouse-style master bedroom suite on upper floor with private balcony overlooking beautiful garden. Two parking spots with private garage and one locker included. 2-5-10 warranty covered. Next to Urban fare, pharmacy and restaurants. Norma Rose Point elementary and U-Hill secondary. (id:60626)
Pacific Evergreen Realty Ltd.
2338 Upland Drive
Vancouver, British Columbia
Custom built one owner home never been rented, North facing. Features: 2793 sq. ft. plus other areas crawl space 544 sq. ft., Mechanical 53 sq. ft., Porch 51 sq. ft. Balcony 21 sq. ft. Patio 126 sq. ft., Garage 532 sq. ft. Other areas not included in finish areas. 6 bedrooms, 5 baths, maple hardwood floor on the main floor, 9 feet ceiling, copper plumbing, kohler fixtures, bat insulation in the ceiling. Great family room, Wok kitchen, All granite counter, Fully fenced private backyard. A wonderful location close to Frserview Golf Course, Transit and Champlain Mall. All measurements are approximate and must be verified by the buyer. (id:60626)
RE/MAX Real Estate Services
118 Forest Lane Drive
Vaughan, Ontario
Situated on one of Thornhill's most coveted and prestigious streets, 118 Forest Lane Drive is a masterfully crafted estate offering nearly 6,000 sq. ft. of opulent living space, backing onto serene, private parkland, and surrounded by multi million dollar houses. From the moment you enter the grand foyer showcasing soaring cathedral ceilings, a gleaming porcelain and marble floor, and a luminous skylight every inch of this home radiates refined elegance. Designed for the most discerning tastes, the custom chefs kitchen is a true showpiece, appointed with marble countertops, Restoration Hardware light fixtures, stone backsplash, soft-close cabinetry, and a full suite of top-tier appliances, including a Sub-Zero stainless steel refrigerator, Wolf 6-burner gas cooktop, Miele dishwasher, Panasonic microwave, Whirlpool wall oven, beverage coolers, and a full butlers pantry. Intricate millwork, coffered ceilings, wainscoting, and wide-plank hardwood floors elevate every room, while LED pot lights and custom closet organizers throughout offer function wrapped in luxury. The fully finished lower level is an entertainers dream, featuring a spacious man cave/family room, private gym, custom wet bar, and nanny's quarters offering versatile space for extended family, guests, or recreation. outside, indulge in a resort-calibre saltwater pool and jacuzzi spa, surrounded by exquisitely landscaped grounds, a custom cabana, irrigation system, outdoor lighting, and a built-in sound system. Smart-home ready with EV charging, security surveillance front and back, and a full alarm system, this residence also boasts a newer roof, updated pool liner, newer heater, central vacuum, central humidifier, and furnace and AC systems less than five years old. A rare offering in the heart of Thornhill, where timeless design meets modern sophistication in an extraordinary natural setting. (id:60626)
Royal LePage Your Community Realty
3995 Southwood Street
Burnaby, British Columbia
Massive 12,457 square foot lot tucked away in a quiet cul-de-sac on the South slope. One of the largest totally useable laned lots in the area this huge lot is ideal for redevelopment, we have survey certificate available. This West coast contemporary post and beam home is meticulously maintained and includes a modern renovated kitchen and elegent bathrooms. The living room features a vaulted ceiling and true hardwood floors. The ground level spacious mortgage helper suite has it's own separate laundry with private entry and outlook. This is very well cared for home is ready for your family to move right in. https://youtu.be/i-nlWaI_-Bk (id:60626)
Oakwyn Realty Ltd.



