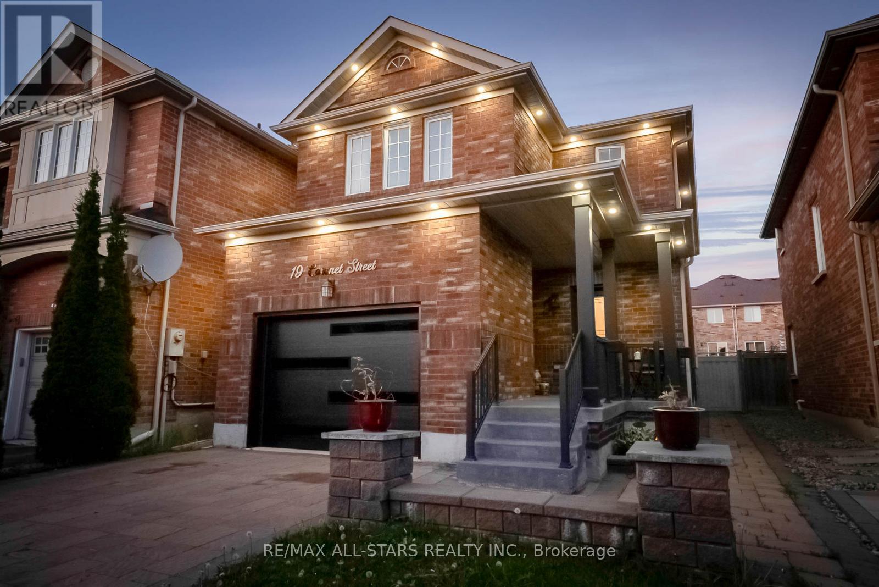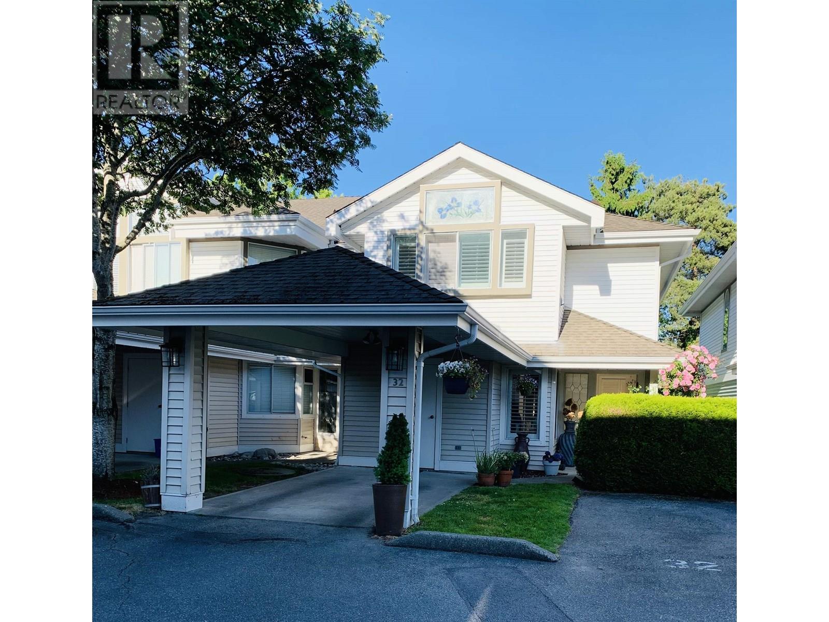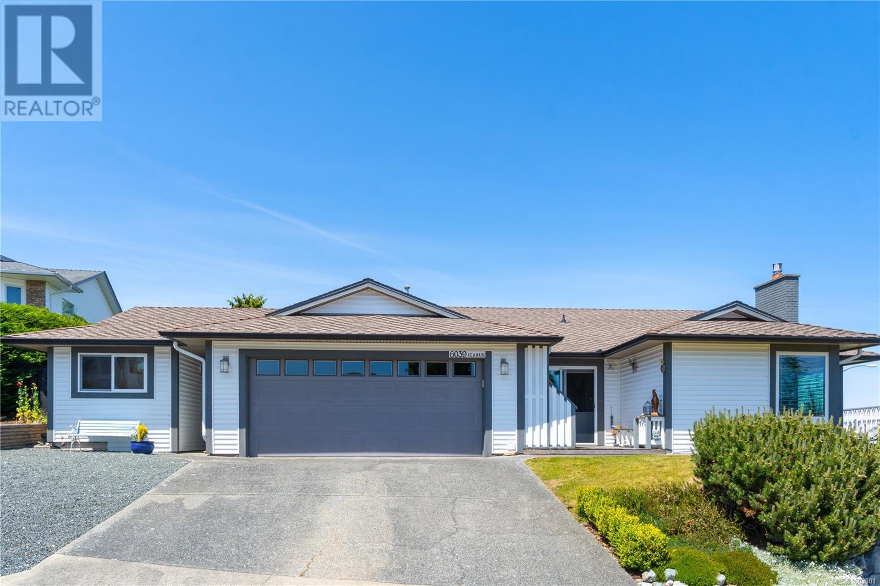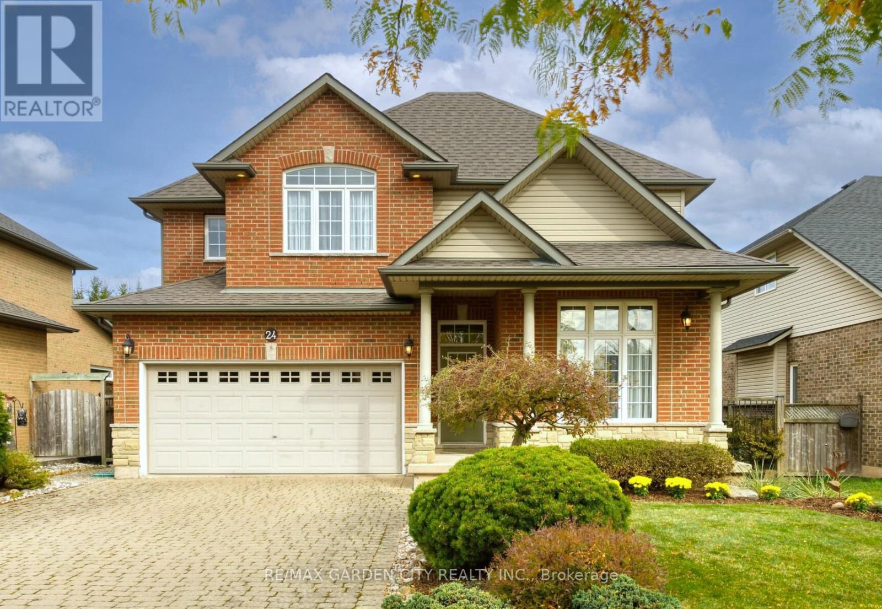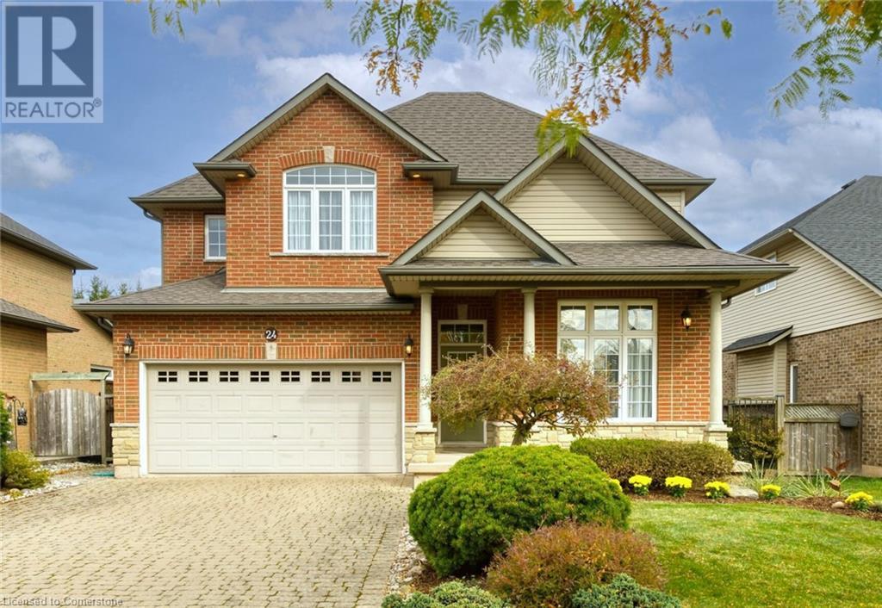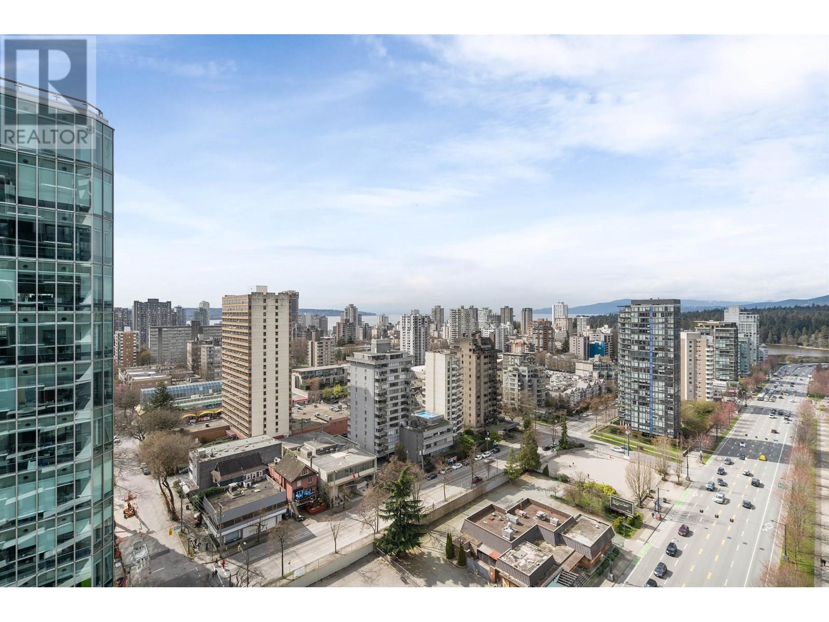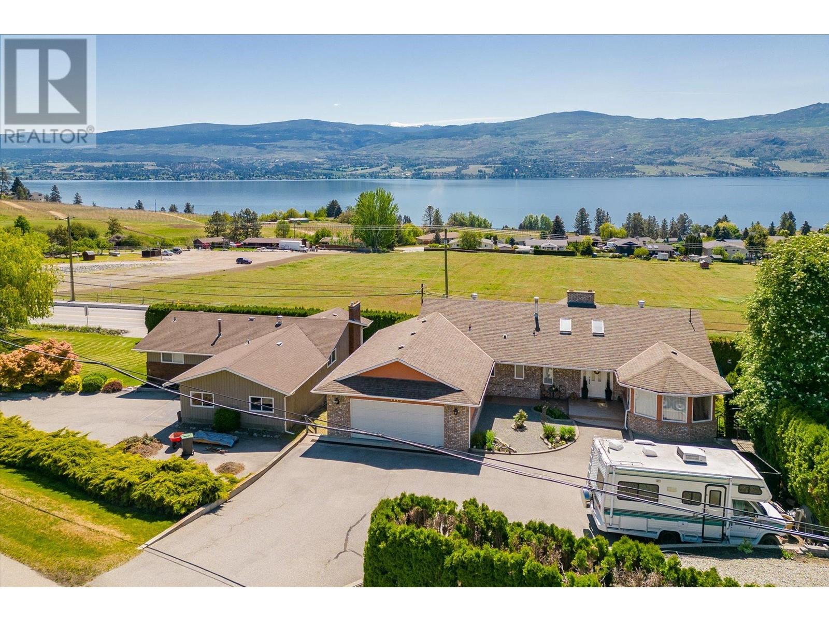19 Coronet Street
Whitchurch-Stouffville, Ontario
This beautifully updated 4-bedroom, 4-bathroom home offers approximately 2,500 sq ft of thoughtfully designed living spaceperfect for growing families, up sizers, or even down-sizers seeking style, space, and convenience in a warm, family-friendly neighbourhood.Tucked away on a quiet street, the home welcomes you with a professionally interlocked driveway that fits up to 4 cars offering both curb appeal and practicality. Step inside to discover a bright, open-concept layout enhanced by pot lights and rich hardwood flooring. The main level flows seamlessly from the spacious dining area into a modern eat-in kitchen, ideal for everyday meals or effortless entertaining. Enjoy backyard views and abundant natural light, creating a warm and connected feel throughout.A cozy family room with a stylish accent wall adds charm and character, making it the perfect spot to unwind or gather with loved ones. Upstairs, you'll find four generous bedrooms bathed in natural light, including a serene primary suite complete with a walk-in closet and elegant en suite. A second full bathroom serves the additional bedrooms, making the upper level both functional and family-ready.The finished basement extends your living space with a versatile recreation room, a full 4-piece bath, laundry area, and ample storage perfect for a home gym, guest suite, or playroom.Situated within walking distance to top-rated schools Harry Bowes & St. Brigid, local parks, splash pads, and an outdoor skating rink, plus just minutes from Stouffville's vibrant Main Street, this home truly offers the complete package: comfort, convenience, and community. (id:60626)
RE/MAX All-Stars Realty Inc.
26 West Oak Trail
Barrie, Ontario
MODERN HOME WITH MANY UPGRADES!!! - MOVE IN READY! Stunning Modern Family Home in Prime Barrie Location! Welcome to this beautifully designed and spacious 4-bedroom home with a large main-floor office on main floor perfect for working from home or multi-functional family living. Located on a quiet, private street in a sought-after, family-friendly neighbourhood, this property is just steps from a brand-new park, playground, and the upcoming elementary school. Inside, you'll find upgraded hardwood floors throughout the main level and a custom-stained solid oak staircase that adds warmth and elegance. The fully upgraded kitchen is a chefs dream, featuring quartz countertops, stylish backsplash, high-end stainless steel appliances, and a gas stove for culinary enthusiasts. Enjoy the comfort and convenience of custom blinds throughout the home, including one motorized blind controlled by remote perfect for effortless light control and privacy. The generous primary bedroom is a true retreat, offering a luxurious 5-piece ensuite with modern finishes and two spacious walk-in closets. The basement offers separate entrance door, and large window, great potential for in-law suite or great for additional living area. With one of the most attractive elevations built by developer "Great Gulf", this home combines curb appeal with high-quality craftsmanship. Enjoy easy access to Hwy 400, Barrie South GO Station, and all essential amenities including Costco, Metro, Zehrs, schools, gyms, golf courses, restaurants, and movie theatres. Plus, you're only 10 minutes from the beautiful beaches and waterfront parks of Lake Simcoe. This home truly offers the perfect blend of modern luxury, space, and unbeatable convenience. Don't miss your chance to make it yours! (id:60626)
Right At Home Realty
7379 Montecito Drive
Burnaby, British Columbia
Rare opportunity for a spacious and updated 3 level, 3 bedrooms, 3 bathrooms townhouse in a fantastic neighbourhood. This home has over 2200sf of living space and is 1 of 9 units like this in the complex. Features a renovated kitchen with dark cabinetry, SS appliances, and stone countertops and backsplash. Plenty of space to entertain both indoor and out. Updated bathrooms feature stone counters and new fixtures. Ensuite can be found in the king sized primary bdrm. Bsmt offers flexibility for office,TV room, or gym. Covered parking, clubhouse & outdoor pool are steps from the front door. Montecito Elem, BBY Mnt Golf Course, transit, shopping plaza & restaurants are a short walk away. This home is move in ready! OPEN Thur June 26 from 6-8pm, Sat & Sun June 28 & 29 from 2-4pm. (id:60626)
Oakwyn Realty Northwest
32 12331 Phoenix Drive
Richmond, British Columbia
Charming End-Unit Townhome in Historic Steveston Village quaint and PRESTIGIOUS neighborhood, full of history, art and culture. Spacious 3 bed, 2.5 bath feels like detached house with convenience of townhouse living equally suitable for growing families or ideal for downsizing. Super quiet, bright, open concept, vaulted ceilings, skylights, pot-lights, entryway chalkboard wall for the little artists. The renovated kitchen, granite tops, updated en-suite with large walk-in shower. The primary bedroom boasts 2 walk-in closets & a featured stained-glass window. Private backyard oasis with 14x25' sundeck ideal for entertaining or relaxing. New H/W tank, ample storage throughout. Unbeatable location just steps to Phoenix Pond & Fraser River Boardwalk, short walk to Steveston Village shops, cafes & restaurants. Zoned for Tomekichi Homma Elementary & McMath Secondary French Immersion. family-friendly setting. Rare opportunity to own in one of Richmond´s most desirable communities! (id:60626)
Homeland Realty
6039 Icarus Dr
Nanaimo, British Columbia
Luxurious unobstructed ocean view rancher in prestigious ''Eagle Point''. This 3 bedroom home has breathtaking ocean & mountain views from all main living areas. 3/4'' dark solid engineered hardwood floors flows through the main living areas, complimented with wood tongue & groove white painted ceilings topped off with crown moldings & tall baseboards throughout. Nice wide open floor plan with a spacious European chefs kitchen featuring white shaker cabinets, tiled backsplash, open shelving with lots of cupboards in the island removing the necessity for upper cabinets, stainless steel hardware & high end appliances package including 2double dual convection ovens & induction cooktop with hidden vent for a sleek look, deep custom stainless sink in the island to take in the views while prepping food and cleaning, white quart countertops, including matching8' X 4' island. 2 spa-like bathrooms featuring shaker cabinets, hard surface countertops, tiled floors, shower and tub surround, light mirrors, ensuite with nu-heat. Some extra features: Hunter Douglas 2 & 3'' blinds, crystal door knobs for all rooms, custom book shelves, energy high efficient valor gas fire place heats the home complete with new mantle & glass tiles, electric heat in all rooms not used, however a backup if needed, extensive use of pot & feature light fixture, closets have lights, velux moon light for natural daylight, water saving toilets, vinyl windows, Erikson roof, irrigation system, garden lighting, fibre optics, leaf covers for gutters, 2 car garage plus workshop with 240V power and work bench that could be 3rd bay or turned into a home office that has a separate entrance. Several areas for sun or shade all day, 2 with interlocking low maintenance pavers, plus a raised sundeck that is fabulous for entertaining. Low maintenance grounds with river rock feature landscaping with gorgeous landscaped grounds on this lovely corner lot. This home is special at 6039 Icarus Drive & the corner of Sechelt (id:60626)
Macdonald Realty (Surrey/152)
126 Rendall St
Victoria, British Columbia
No Strata Fees! Live the Downtown Dream in James Bay! This fully renovated 3 bed, 2 bath home is your chance to own a stylish urban retreat in the heart of downtown Victoria. Just steps from the scenic Dallas Road waterfront, Fisherman’s Wharf, and the energy of the city center, this home blends modern comfort with unbeatable walkability. Inside, you'll love the soaring vaulted ceilings on the upper level, rich hardwood floors throughout, and a bright, open layout perfect for entertaining. Enjoy sunny afternoons in your west-facing backyard—ideal for relaxing after a stroll along the water. You’ll love the neighborhood village around the corner where you’ll find groceries a flower shop and bakery! Don’t miss this rare opportunity to experience the charm and convenience of James Bay living at its best! (id:60626)
RE/MAX Camosun
24 Jeanette Avenue
Grimsby, Ontario
Stunning 4 Bedroom Home Custom Built by Giuliana Homes Ltd. This one-owner home is impeccable inside and out! Located among other upscale homes by waterfront neighborhood and across from local park. Bright and spacious principle rooms with 9 foot ceilings. Main floor great room with gas fireplace open to large kitchen with abundant cabinetry and appliances. Sliding doors from kitchen lead to lush and private backyard with deck and patios. Open staircase to upper level leads to spacious and gracious primary bedroom with spa-like ensuite bath with jetted tub. Additional 3 bedrooms with 5 piece bath. Loft easily converted to 4th bedroom just by adding a door! Lower level 90% finished with rec room, exercise room and fruit cellar. OTHER FEATURES INCLUDE: 2 1/2 baths, bedroom level laundry room, new roof shingles 2016, kitchen appliances with gas stove, garage door opener, double drive with interlock paving, hardwood floors. Central air, central vac, washer/dryer, window treatments. Hot water tank is owned. Pride of ownership is evident throughout this home! (id:60626)
RE/MAX Garden City Realty Inc.
24 Jeanette Avenue
Grimsby, Ontario
Stunning 4 Bedroom Home Custom Built by “Giuliana Homes Ltd”. This one-owner home is impeccable inside and out! Located among other upscale homes by waterfront neighborhood and across from local park. Bright and spacious principle rooms with 9 foot ceilings. Main floor great room with gas fireplace open to large kitchen with abundant cabinetry and appliances. Sliding doors from kitchen lead to lush and private backyard with deck and patios. Open staircase to upper level leads to spacious and gracious primary bedroom with spa-like ensuite bath with jetted tub. Additional 3 bedrooms with 5 piece bath. Loft easily converted to 4th bedroom just by adding a door! Lower level 90% finished with rec room, exercise room and fruit cellar. OTHER FEATURES INCLUDE: 2 1/2 baths, bedroom level laundry room, new roof shingles 2016, kitchen appliances with gas stove, garage door opener, double drive with interlock paving, hardwood floors. Central air, central vac, washer/dryer, window treatments. Hot water tank is owned. Pride of ownership is evident throughout this home! (id:60626)
RE/MAX Garden City Realty Inc.
2105 620 Cardero Street
Vancouver, British Columbia
True Coal Harbour Location. Cardero by the esteemed developer Bosa Properties. Designed by Henriquez Partners. Winner for Architecture in the 2022 Grand Prix du Design Awards. This 2-bedroom corner home seamlessly blends urban sophistication with serene waterfront tranquillity. Just a 30-second walk to Coal Harbour Seawall, 6 min to Stanley Park, and 10 min to Financial District/SkyTrain. Features three balconies offering breathtaking ocean, park, and city views. It is equipped with a Control4 System, exquisite Italia cabinetry, motorized roller blinds, and high-end Miele appliances. Additional amenities include a parking spot with an EV charger, a secure storage locker, 24-hour concierge service, a fitness centre, and clubhouses. Schedule your private viewing Today. (id:60626)
Faithwilson Christies International Real Estate
104 Closson Drive
Whitby, Ontario
Looks Can Be Deceiving, This Home Is Massive!!!. One Of The Best Values In Whitby. Boasting 2485sqft Above Grade Living, 4 Large Bedrooms (2 With Ensuites), 4 Washrooms, Plus A Builder Upgraded Basement With 9ft Ceilings & Oversized Windows (Easy To Add A Separate Door Where The Stairs Are Located For An In-Law Suite). The Main Floor Features 9Ft Ceilings, Hardwood Floors, LED Lights And Oversized Windows. The Chefs Kitchen Has An Oversized Island, Bosch Built-In Oven/Microwave Combo, Oversized Gas Cooktop, New Stone Countertop & Matching Backsplash (2025). A Large Family Room With Electric Fireplace and Walkout To The Backyard. The Primary Has A Large Walk-In Closet, Plus Wall To Wall Built-In Closets, Large Windows & A 4 Piece Ensuite With Soaker Tub. 2nd Floor Laundry! The Mudroom Off The Garage Entrance Has Full Custom Cabinets & A Built-In Fridge (2025), The Home Has A Comfortable Backyard and No Sidewalk So 2 Cars Fit Great On The Driveway. Great Schools, Shopping & Close to Major Highways, This Home Truly Has It All. (id:60626)
Century 21 Red Star Realty Inc.
1115 Gregory Road Lot# 2
West Kelowna, British Columbia
Lakeview Gem on the Boucherie Wine Trail Welcome to this beautifully maintained lakeview home nestled in one of West Kelowna’s most desirable neighborhoods. With panoramic views of Okanagan Lake, this spacious residence offers the perfect blend of elegance, functionality, and income potential. Step into the upper-level living space where vaulted ceilings and large windows flood the home with natural light. The open-concept layout includes a bright living room, formal dining area and kitchen with a lake views, granite counters including an island + kitchen nook - perfect for morning coffee. The primary suite is a private retreat with a large ensuite and direct access to a balcony overlooking the lake. Downstairs, you’ll find a fully self-contained 2-bedroom suite with its own kitchen, laundry, and living space—ideal for multi-generational living or rental income. Enjoy evenings in the hot tub as you soak in the views, or unwind on the private balcony with a glass of wine. With ample parking, a welcoming front entrance, and proximity to Hatch Winery, Quails’ Gate, and the Boucherie Wine Trail, this home is perfectly positioned for lifestyle and convenience. Whether you're hosting guests or simply enjoying the peaceful surroundings, this property offers something special for everyone. (id:60626)
Stilhavn Real Estate Services
1034 Pelican Trail
Pickering, Ontario
Beautiful Detached Aspen Ridge Built Home In The Seaton Community With An Open Concept Layout. Spacious Well Maintained 5 years Detached Family home in Pickering. 4+2 Bedrooms with 4Washrooms. Nestled in a Fantastic Neighborhood in Pickering. The Exquisite Residence Features additional 2 bedrooms in legal basement with Separate Entrance Perfect for large family and $$ Extra Income $$,This Home Features Upgrades Including interlocking, 9Ft Main Floor, smooth ceilings And Double Door Entrance, Upgraded Throughout Hardwood floors and California Shutters, Family size eat in kitchen is all about style and functionality equipped with Gas stove & stainless steel appliances, Quartz Counter top, Undermount Sink With Pullout Faucet, Extra pantry for additional storage, large dining area, Upgraded Stained Oak Stairs, Access To the Garage From Inside the house, Large Family room with Gas Fireplace. Upstairs, enjoy the privacy of a luxurious primary bedroom with a spa-like ensuite and walk-in closet, plus three additional Large bedrooms and the convenience of second-floor laundry. Master bedroom is with 5PC ensuite, Stand-Alone Soaker Tub And Double Sink Vanity, Huge walk in closet , complete with a stand-up shower. Large Windows Throughout for lots of sunlight.2 bedroom large legal basement with separate entrance, 3 PC washroom, new S/S appliances including extra washer and dryer. Bonus upgrades include a 200-amp panel Private Rear fence Yard, Up to Seven-Year Tarion Warranty for major structural Perfectly located near to Hwy 407,401, Durham Transit and Pickering GO Station, schools, shopping, park The scenic Seaton Trails & Greenwood Conservation Area. This is the premium home and lifestyle you have been waiting for don't miss out! (id:60626)
RE/MAX Community Realty Inc.

