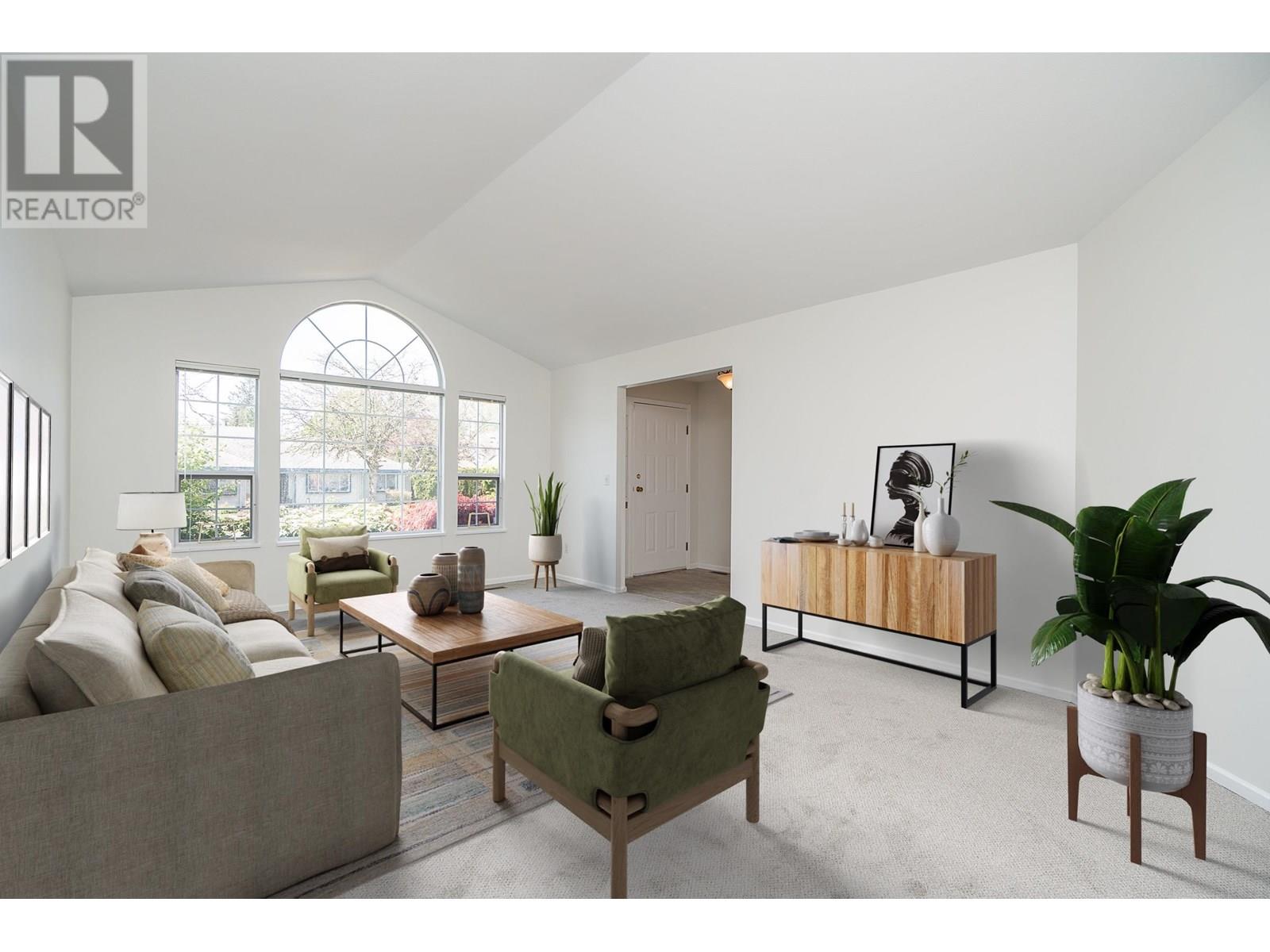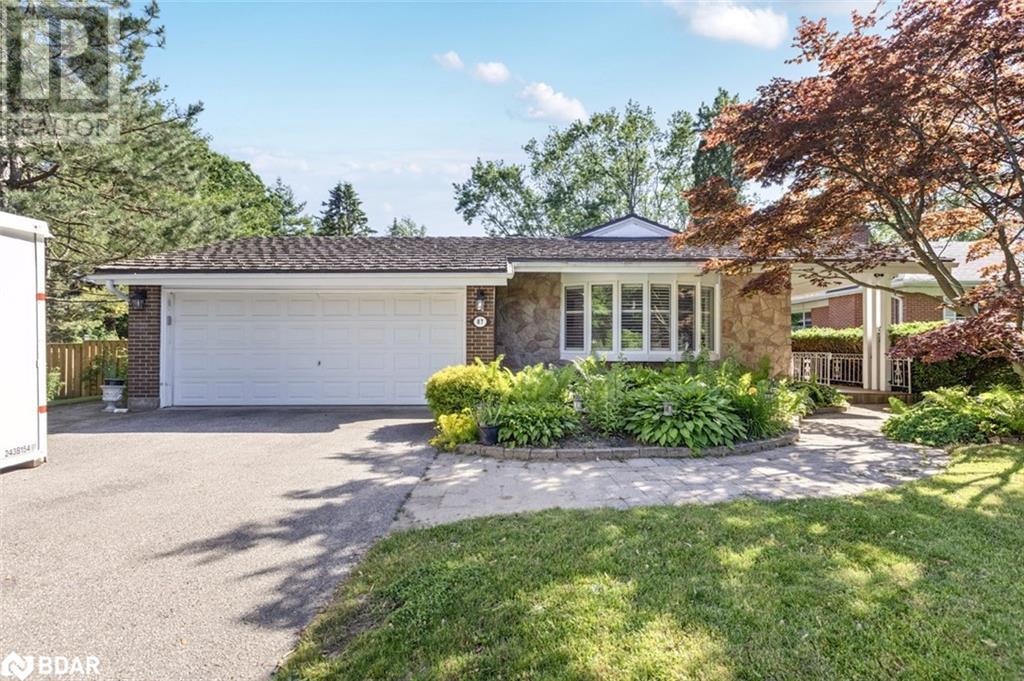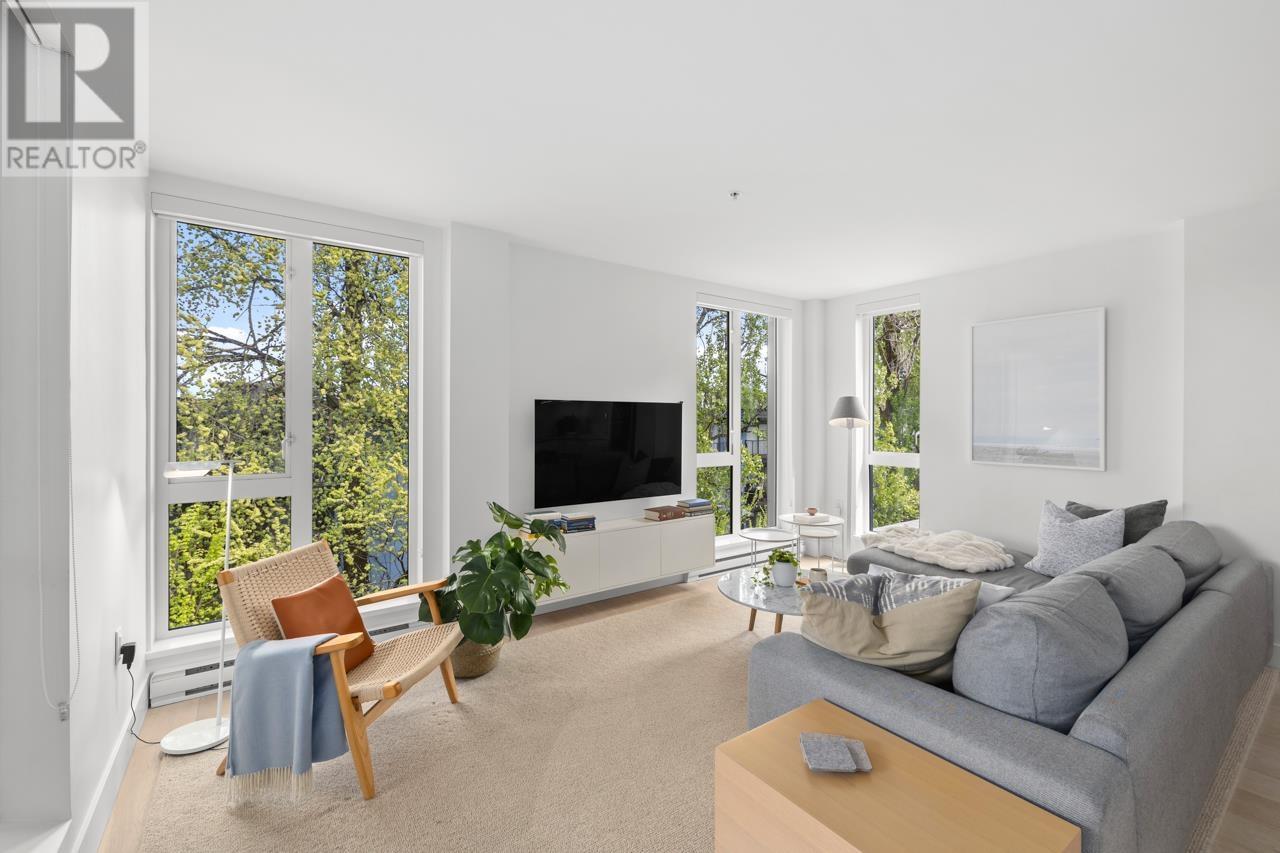32 Chestnut Drive
Guelph/eramosa, Ontario
This beautifully designed bungalow offers everything you need for convenient main-floor living. The gourmet kitchen features built-in stainless steel appliances and flows into a bright, open-concept living and dining area filled with natural light from oversized windows. The spacious primary bedroom includes a large ensuite, while the main floor also offers a laundry room, a powder room, and an elevated covered back deckperfect for enjoying sunsets.The fully finished walkout basement is just as impressive, with large windows, a guest bedroom with walk-in closet, an office, a full bathroom, and a family room with direct access to a private patioideal for extended family or guests.What truly sets this home apart is its full wheelchair accessibility: an entry ramp, automated garage entry, 36-inch wide interior doors, grab bars and a seat in the shower, and even a stair lift to the lower level. Whether needed now or appreciated as a thoughtful future feature, accessibility is already seamlessly integrated.Additional highlights include a lawn sprinkler system, security system, 9-foot ceilings with crown moulding, central vacuum with a kitchen kickplate, and a bright, drywalled garage. (id:60626)
Royal LePage Royal City Realty
87 Tutela Heights Road
Brant, Ontario
Welcome to this beautiful property nestled in the highly sought-after Tutela Heights neighbourhood where the charm of country living meets the convenience of the city. Surrounded by mature trees, rolling fields, and scenic walking trails, this home offers peace, privacy, and easy access to amenities. The historic Graham Bell Homestead Museum, family parks, shopping, and banks are all nearby. This well-maintained home features 3+2 bedrooms, 3 bathrooms, and a bright, open-concept kitchen on the main floor, with another full kitchen in the basement. Between both kitchens, you'll find (2) stainless steel refrigerators, (2) stainless steel stoves, (1) stainless steel dishwasher, and an abundance of cupboard and counter space ideal for family living, entertaining, or multi-generational families. The cozy sitting room boasts a beautiful wood fireplace and two oversized skylights that flood the space with natural light, creating a warm and inviting atmosphere. Recent updates include new windows installed in 2023, providing energy efficiency and modern appeal. Outside, the expansive driveway offers parking for up to 6 vehicles with no sidewalks. The private backyard is perfect for summer entertaining, complete with an inground pool. This is a rare opportunity to enjoy the tranquility and spacious lots that Tutela Heights is known for, all while being just minutes from the conveniences of city life. (id:60626)
Exp Realty
12320 206 Street
Maple Ridge, British Columbia
Northwest Maple Ridge Beauty! Bring your boats, RV, and toys-ample parking available! This charming 3-bed, 2-bath bungalow offers 1,673 square ft of stylish, move-in-ready living all on one level. Recently updated with fresh paint, plush carpets, a brand-new garage door, and air conditioning for year-round comfort. The spacious, open layout is ideal for families, downsizers, or anyone seeking easy, single-level living. Enjoy a private backyard and quiet street in one of Maple Ridge´s most desirable neighborhoods. Located in the Fairview Elementary and Westview Secondary catchments, just minutes from parks, shopping, and transit. Don´t miss this rare gem! (id:60626)
Exp Realty
1971 Woods Bay Road
Severn, Ontario
Act now to own this well-built mid-20th century ranch bungalow on the west shore of Lake Couchiching, north of Orillia, in the heart of the Trent-Severn Waterway. There is 98 ft. frontage on the lake, an armored stone retaining wall and child-friendly, sandy, shallow water. Being situated adjacent to a municipal road allowance, there is additional privacy from neighbours as well as access to the Soules Road boat launch for small watercraft. The exterior of the home includes aluminum siding and custom granite stonework. The interior is designed with a spacious foyer with 12 ft. vaulted ceiling, split-entry custom maple staircase and an inside entry from the 15ft. x 25ft. attached garage. The main floor open concept has vaulted, beamed ceilings in most principal rooms and two walkouts to a lakeside deck measuring 30ft. x 10ft. The kitchen includes white cabinetry, a breakfast nook, extra storage and just off the kitchen, the main floor laundry room has access to a deck with clothes line. The main 5pc. bathroom has vintage fixtures & a walkout to the lakeside, so one can access the facilities, if wet from swimming. The spacious primary bedroom includes a wall-to-wall closet. There is a full basement with good potential. During the ice storm in March 2025, a prolonged power outage caused the sump pump to overflow and the basement had a flood. The damage was cleaned up and the affected areas were remediated. This is an estate sale being sold by non-occupying estate trustees. The property is being sold 'AS IS' without any warranties or representations. Offers considered anytime. (id:60626)
RE/MAX Right Move
1315 Lansdowne Avenue
Toronto, Ontario
Lovely Versatile Family Living with Income Potential at 1315 Lansdowne Avenue. Welcome to this well-maintained 3+1 bedroom, 2 Kitchens, 2-bathroom home that perfectly blends comfort, style, and flexibility. Step inside to find gleaming hardwood floors and a bright, open-concept main level, where the living room, dining room, and kitchen flow seamlessly—ideal for both everyday life and entertaining. The kitchen features sleek granite countertops and offers a walkout through sliding doors to a private patio, perfect for summer barbecues or morning coffee outdoors. Downstairs, the finished basement provides even more space with an open plan sitting area, kitchen, bedroom, full bathroom, and a walk-up entrance—making it an ideal setup for an in-law suite or rental potential. Directly across the street, you'll enjoy the incredible convenience of Earlscourt Park—a beloved green space offering walking trails, sports fields, playgrounds, a skating rink, and the Joseph J. Piccininni Community Centre. Whether you're walking the dog, playing with the kids, or just enjoying some fresh air, this expansive park is like an extension of your own backyard. Offering a spacious layout, double car garage, and income-generating potential, this home is a smart and flexible choice—ideal for growing families, multi-generational households, or savvy investors. Move-in ready and full of opportunity—1315 Lansdowne Avenue is ready to welcome you home. (id:60626)
Royal LePage Wolle Realty
485 Walnut Crescent
Fort Mcmurray, Alberta
THE ULTIMATE DREAM HOME AWAITS YOU - Imagine pulling into your private, tree-lined driveway, the sunset casting a golden glow on this former Oil Barons Dream Home — this home is STUNNING! The Design is curated by the Melissa Hartigan Design Team, ready for you to simply pack your bags and move right in. Tucked against a lush greenbelt and boasting 4,293 square feet of exquisitely appointed living space, this residence is the epitome of luxury, elegance and seamless functionality at every turn. Step through the grand front doors into a soaring foyer, where rich hardwood floors and custom ceiling details set the tone for sophisticated gatherings. To your left lies a formal dining room, its dramatic trim and designer modern lighting inviting your closest friends to unforgettable dinner parties. Ahead, the chef’s dream kitchen awaits: a sprawling granite-topped island, floor-to-ceiling cabinetry, stainless steel appliances and a corner pantry, all bathed in natural light from expansive windows. The adjoining breakfast nook overlooks the serene backyard —- a perfect stage for morning coffees or afternoon homework sessions. The main level unfolds effortlessly. French doors reveal a dedicated home office, finished in built-in millwork and warmed by pot lighting — ideal for remote work or creative pursuits. A full bathroom, thoughtfully placed off the hallway, serves both home and guests, while a stylish laundry room boasts custom cabinetry, a utility sink and elegant tile floors. Glide up the sleek glass-railed staircase to find four spacious upstairs bedrooms. Your Primary bedroom suite is nothing short of an oasis: panoramic greenbelt views from your private balcony, a spa-inspired ensuite with dual vanities, a tile-surround soaking tub, a walk-in shower and an organizer’s dream walk-in closet. A second 5-piece bathroom and a stunning bonus room — a stone-accent gas fireplace and oversized windows — complete this level, offering flexibility for movie nights, yoga practice, or children’s play. The fully legal basement suite redefines mortgage help. With its own chef-worthy kitchen, open family room, two large bedrooms and a chic bathroom, this space promises rental income or multi-generational living without compromise. Every detail has been considered: a heated double-car garage, central air, built-in speaker system, nine-foot ceilings, pot lights, night lighting in staircase and designer features that elevate each room. Function blends with opulence here, delivering a home that feels effortless yet extraordinary. This is more than a house — it’s your dream come to life. Call today for your private tour and step into a world where luxury meets livability, and every corner tells a story of impeccable taste and timeless design. Pack your bags—your new life begins now. (id:60626)
RE/MAX Connect
1971 Woods Bay Road
Severn, Ontario
Act now to own this well-built mid-20th century ranch bungalow on the west shore of Lake Couchiching, north of Orillia, in the heart of the Trent-Severn Waterway. There’s 98 ft. frontage on the lake, an armored stone retaining wall and child-friendly, sandy, shallow water. Being situated adjacent to a municipal road allowance, there’s additional privacy from neighbours as well as access to the Soules Road boat launch for small watercraft. The exterior includes aluminum siding and custom granite stonework. The interior is designed with a spacious foyer with 12 ft. vaulted ceiling, split-entry custom maple staircase and an inside entry from the 15ft. x 25ft. attached garage. The main floor open concept has vaulted, beamed ceilings in most principal rooms and two walkouts to a lakeside deck measuring 30ft. x 10ft. The kitchen includes white cabinetry, a breakfast nook, extra storage and just off the kitchen, the main floor laundry room has access to a deck with clothes line. The main 5pc. bathroom has vintage fixtures & a walkout to the lakeside, so one can access the facilities, if wet from swimming. The spacious primary bedroom includes a wall-to-wall closet. There is a full basement with good potential. During the ice storm in March 2025, a prolonged power outage caused the sump pump to overflow and the basement had a flood. The damage was cleaned up and the affected areas were remediated. Contact the listing agent for more details. This is an estate sale being sold by non-occupying estate trustees. The property is being sold 'AS IS' without any warranties or representations. Offers considered anytime. (id:60626)
RE/MAX Right Move Brokerage
87 Tutela Heights Road
Brantford, Ontario
Welcome to this beautiful property nestled in the highly sought-after Tutela Heights neighbourhood where the charm of country living meets the convenience of the city. Surrounded by mature trees, rolling fields, and scenic walking trails, this home offers peace, privacy, and easy access to amenities. The historic Graham Bell Homestead Museum, family parks, shopping, and banks are all nearby. This well-maintained home features 3+2 bedrooms, 3 bathrooms, and a bright, open-concept kitchen on the main floor, with another full kitchen in the basement. Between both kitchens, you'll find (2) stainless steel refrigerators, (2) stainless steel stoves, (1) stainless steel dishwasher, and an abundance of cupboard and counter space ideal for family living, entertaining, or multi-generational families. The cozy sitting room boasts a beautiful wood fireplace and two oversized skylights that flood the space with natural light, creating a warm and inviting atmosphere. Recent updates include new windows installed in 2023, providing energy efficiency and modern appeal. Outside, the expansive driveway offers parking for up to 6 vehicles with no sidewalks. The private backyard is perfect for summer entertaining, complete with an inground pool. This is a rare opportunity to enjoy the tranquility and spacious lots that Tutela Heights is known for, all while being just minutes from the conveniences of city life. (id:60626)
Exp Realty Brokerage
12715 101 Street
Grande Prairie, Alberta
FOR SALE - Commercial building on .41 acres in good location in Northridge commercial with good accessibility with drive thru access from the front to the back alley. This building shows very well as it is clean and in good condition (built in 2008). There is a front office area (reception, 2 offices, storage & bathroom) and second floor additional office space (one large office & spacious boardroom or lunchroom with 3 pc. bathroom, & a furnace/utility room) of approximately 855 sq.ft. The main floor shop area has 20 ft high ceilings - there are 2 large overhead doors at the end of the shop (both are 12' wide x 14' high) and there is another overhead door on the south side of the building near the front of the building that offers easy access (size of this overhead door is 10' x 10'). Power is 200 amp service. This building has metal siding and a metal roof. This is a very clean property with paving throughout the front parking and side lot. The fenced yard has some paving and the rest of the lot is hard surface - nice size yard with 2 secure gates - one to the front area and the second double gate to the back alley offering easy drive through access. Priced below replacement cost completely set up. Possession could be quick! Call your Realtor & take a Look! (id:60626)
Century 21 Grande Prairie Realty Inc.
3615 - 17 Bathurst Street
Toronto, Ontario
Stunning unit at The Lakefront! One of the most luxurious Buildings Downtown. Unobstructed CN Tower And Breathtaking Waterfront View From Elegant SE Corner Suite. Spectacular Views Overlooking Lake Ontario For All Your Life! Island Airport, Centre Island, And Downtown. Sunny, Light-Filled Space With Contemporary Kitchen And High End Appliances. 9 ft High Ceiling, Pot Lights, Floor To Ceiling Windows. Spacious Balcony. One Parking spot included! Adjacent To The Courtyard Is The Newly Renovated Loblaws Supermarket In Heritage Building & 87,000 Sq. Ft. Of Premium Retail -LCBO, Joe Fresh, Shoppers Drug Mart And More. Close To The Lake, Restaurants, Shopping, Entertainment District, Parks, Schools, Sports Arenas & More! Easy Access To Hwy/TTC. **EXTRAS** New Kitchen Island w/Caesar stone Waterfall Edge & storage cabinets, 3rd Bd w/New Rubber 10mm Thick Gym Flooring, Primary Washroom w/New Shower Glass Partition, Guest Washroom w/New Shower Glass Partition Door, New Kitchen Sink Faucet 2023. (id:60626)
Royal LePage Your Community Realty
402 2239 W 7th Avenue
Vancouver, British Columbia
Boutique Penthouse in Kitsilano´s Mercy Building. This northwest-facing 2-bedroom offers solid concrete construction with an Italian-designed kitchen and bath by Euromobil & Cerasa, quartz countertops, Bosch & Fisher Paykel appliances, custom built-ins, and engineered hardwood floors. Includes two secure parking stalls and three storage lockers-rare extras in this prime neighborhood. Located just 2 blcoks from the new Broadway subway, the Arbutus Greenway, 3 blocks from W 4th Avenue shops and cafés, and a 10-minute stroll to Kits Beach. The area is evolving, with new development bringing increased vibrancy, services, and long-term growth. A unique opportunity to own a high-quality home in a transit-rich, high-potential location. (id:60626)
Sotheby's International Realty Canada
10720 Bayfield Rd
North Saanich, British Columbia
A rare opportunity on the Saanich Peninsula—this highly sought-after, flat, and easy-to-build lot is situated within an exclusive enclave of custom-built homes. Fully serviced with municipal water, sewer, and underground hydro, the property only requires service connections at the lot line, streamlining your build process. Enjoy partial ocean views and excellent sun exposure, perfect for capturing warm evening light in your future backyard. Located on a quiet, picturesque street, this lot offers easy access to nearby beaches—ideal for kayaking and paddle boarding—as well as scenic trails at Horth Hill Regional Park, just minutes away. You’ll also appreciate the proximity to BC Ferries, Victoria International Airport, and the charming communities of Sidney and Deep Cove. This is a prime opportunity to build your dream home in one of the Peninsula’s most desirable and well-connected neighborhoods. (id:60626)
Macdonald Realty Ltd. (Sid)














