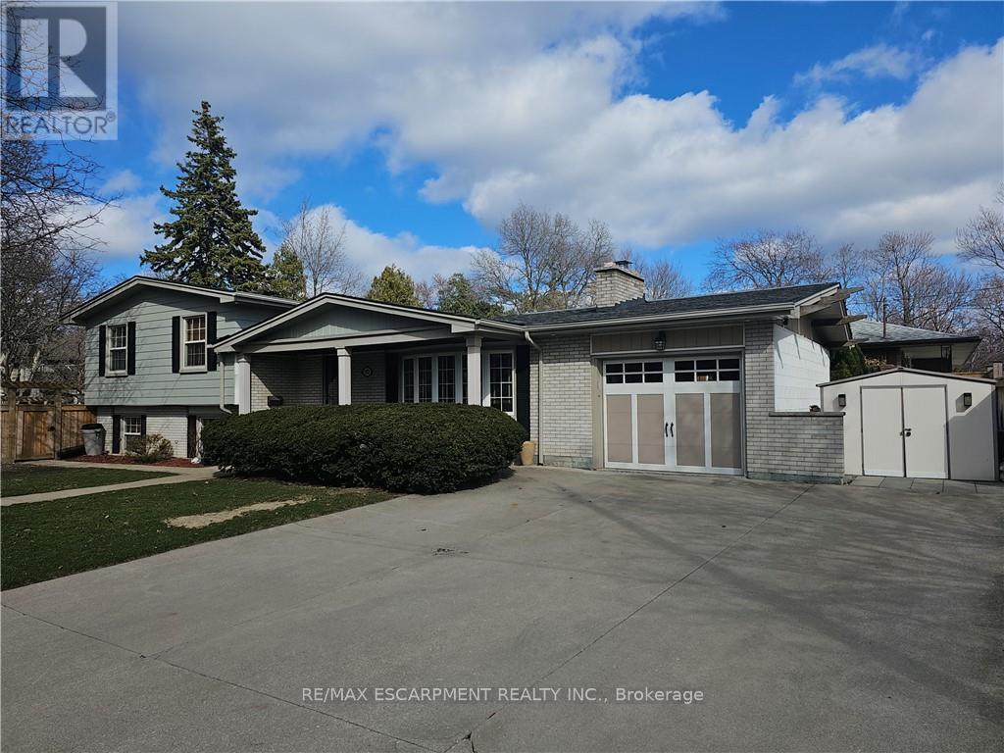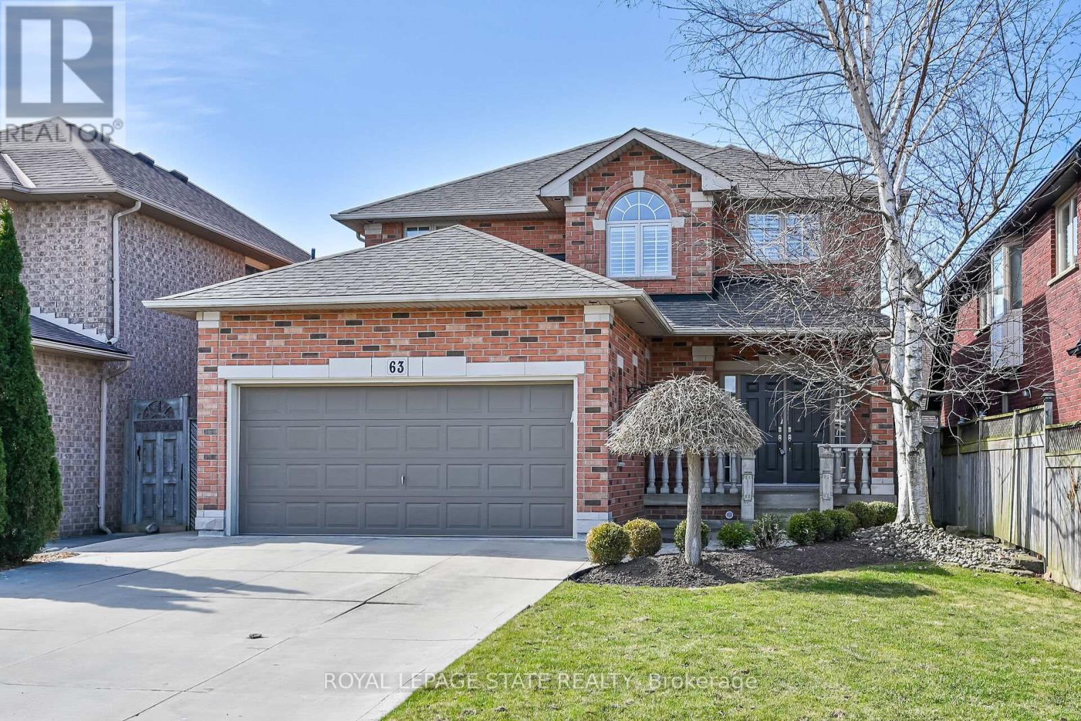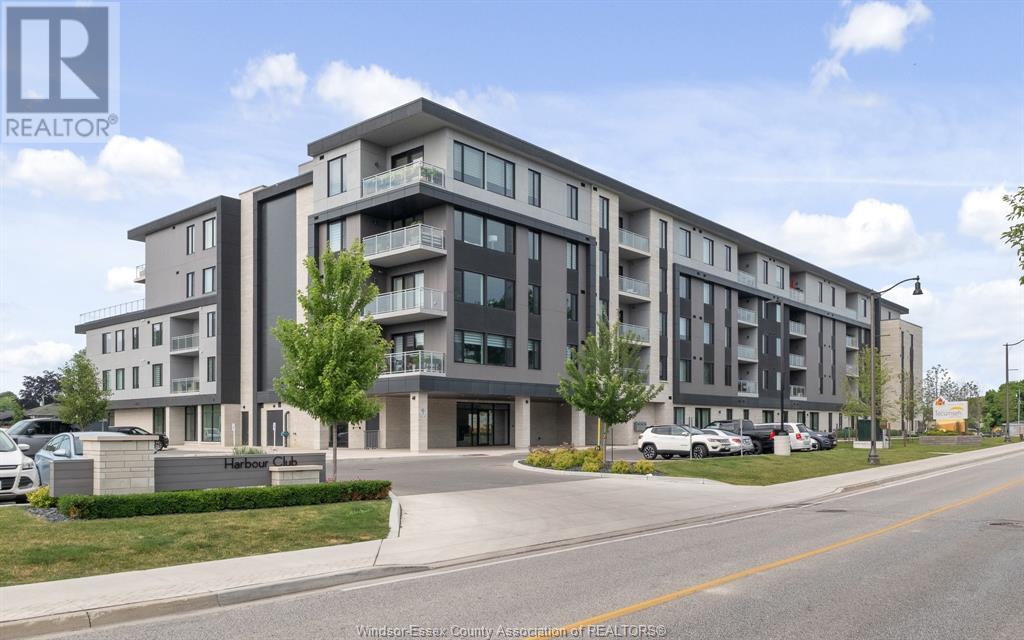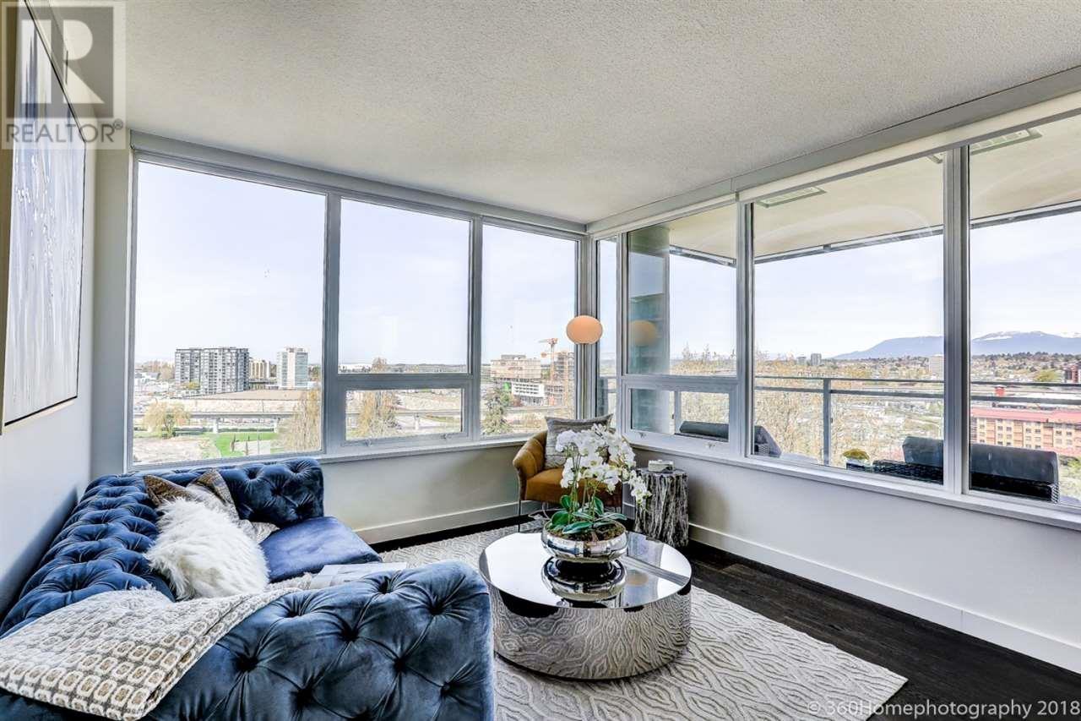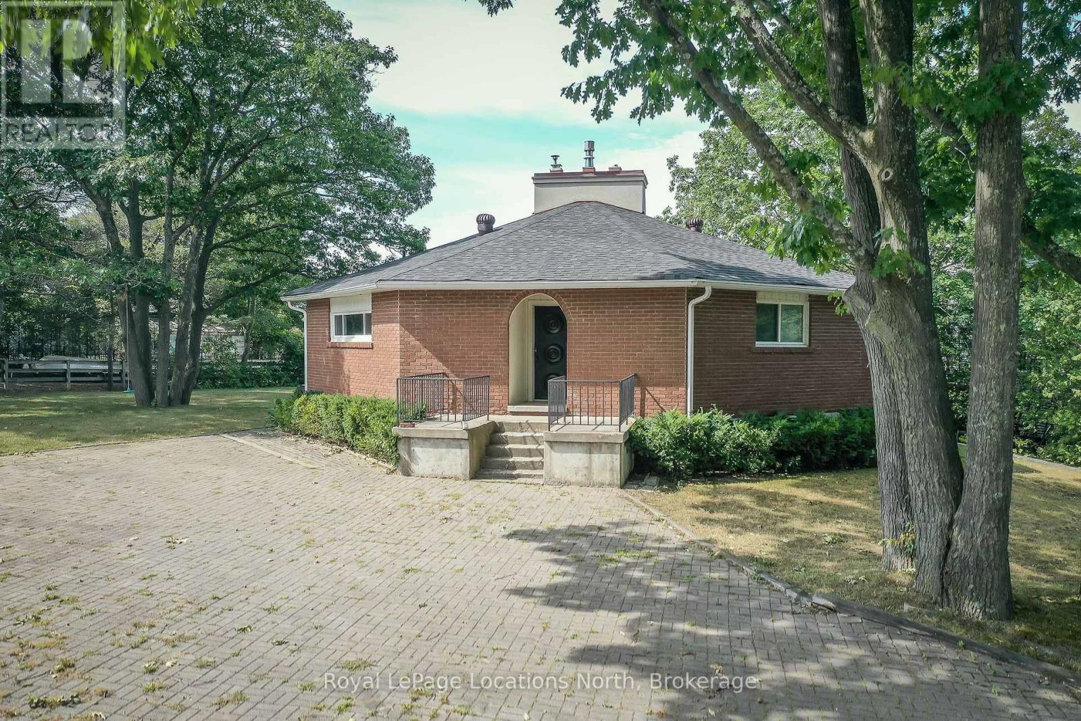137 1 Street Nw
Medicine Hat, Alberta
Nestled in the heart of the desirable Riverside neighbourhood, this custom-built Wahl Construction home is more than just a house—it’s your personal sanctuary! Imagine waking up to the serene sounds of nature in your sprawling backyard, where towering trees create a private retreat for family gatherings and summer BBQs. With an expansive greenspace in front, kids can play freely while you enjoy leisurely afternoons with friends or quiet moments with a good book. When the sun is shining, grab your kayaks and paddleboards and head down to the river for a day of adventure--this lot goes right to the riverbank! And when the stars come out, unwind in the hot tub soaking in the peaceful ambiance of your own backyard oasis. With 3,322 sq ft of thoughtfully designed living space, every corner invites you to relax and create lasting memories. As you step inside, you’ll be greeted by a formal living room that sets a warm and inviting tone. The layout flows seamlessly, leading to a stunning dining room, perfect for elegant dinner parties and family gatherings. At the heart of the home lies a gorgeous kitchen, outfitted with beautiful granite countertops, custom cabinetry, and stainless steel appliances. The convenient bar seating and cozy coffee nook add to the functionality of this space. Adjacent to the kitchen is a sunroom that overlooks the back deck, providing a bright and inviting space for relaxation or dining while enjoying the view of your outdoor oasis. The main floor features updated vinyl plank flooring throughout, enhancing the home's elegance. The family room is a true highlight, boasting a gorgeous quartz wet bar, mini fridge, and custom built-ins—perfect for entertaining guests or enjoying a cozy night in. An inviting office with a charming brick fireplace provides a retreat for work or study, while a functional mudroom and updated main floor laundry add to the convenience of daily living. A stylish powder room rounds out the main floor, ensuring comfort for bo th family and guests. Ascend to the second floor, where you’ll find three spacious bedrooms. The primary bedroom is a true sanctuary, complete with a custom walk-in closet and a spa-like ensuite that boasts quartz countertops, a luxurious soaker tub, in-floor heating, a double vanity, mirror jewelry storage, and a walk-in shower. Two additional bedrooms share a 4-piece bathroom, making this level perfect for family living. The lower level offers a large flex space that is perfect for a theatre room, home gym, or kids’ playroom—tailoring to your family’s needs. The basement also features two additional bedrooms and an abundance of storage, ensuring you have space for everything. This exceptional home comes equipped with zone heating, two hot water tanks, two electrical panels, a water softener, and two air conditioners, providing both comfort and efficiency year-round. Call your favourite REALTOR® and don’t miss out on this once-in-a-lifetime property! (id:60626)
Real Broker
21 Hesketh Court
Caledon, Ontario
Welcome to your oasis in the City! This Stunning Home Sits On A Quiet Cul De Sac On An Extra Large Premium Lot and backs onto the Etobicoke Creek with Breathtaking Views! Designed For Gracious Entertaining, the Combined Living/dining room features gleaming hardwood floors, a large eat-in kitchen with a breakfast bar, quartz countertops, and appliances. Adjacent to the Cozy Family Room, Which Boasts a gas fireplace and a walkout to the deck. Master With W/I Closet & Ensuite. Two Other Generous Bedrooms - One With a French Door To a Private Covered Balcony. The Unfinished Basement Is The Future Home To Your Dream Rec Room or In-Law Suite With W/O To Patio & Backyard and Above Ground Pool - Vacation At Home This Summer! (id:60626)
RE/MAX Realty Services Inc.
2553 Galetta Side Road
Ottawa, Ontario
Welcome to 'Maple Crest Farm' at 2553 Galetta Side Rd - a picturesque approx. 68-acre farmstead in the Ottawa Valley combining rural comfort, equestrian potential, and historical charm. Anchored by a beautifully preserved approx. 3000sq ft circa-1914 brick farmhouse, this property offers space, functionality, and timeless character just outside the city. The 4-bedroom, 2-bath home features original hardwood floors, vintage trim, and a layout that balances everyday living with inviting gathering spaces. The main level includes a large country kitchen with eat-in area, a formal dining room and family room both with their own wood stove, a separate living room, full 3-piece bath, and a generous mudroom/summer kitchen leading to the attached garage / workshop. Upstairs are four spacious bedrooms, a 4-piece main bath, and a flexible loft/reading nook. The basement offers laundry and ample storage. Notable updates include: roof (2022), windows (2018-2022), heat pump/ac (2024), hot water heater (2020), chimney (2023), tin roofs tightened on barns (2018); fridge (2015); front patio/walkway (2015); dishwasher (2013); water softener (2018); pressure tank (2018); well pump (2010); Serviced by private drilled well and septic, with efficient systems for easy rural living. The land is gently rolling and fully fenced (cedar post & wire). It features a sand ring (last redone in 2008), paddocks, and space suited for horses, livestock, or farming. Zoning is AG2 and RU, RU portion (roughly 18 acres) with severance possibility, subject to approval. Outbuildings include: Brick Barn; Timber Barn; Shelter Barn & Lean-To; Pump House; Tool Shed, Chicken Coop (now wood shed), and a Tractor Shed (fits 2 mid-size tractors, insured). Ready for your equestrian dreams, or peaceful rural lifestyle. A rare opportunity to own a truly special farm property. See property brochure for details on outbuildings/barns. Min 48 hour irrevocable. (id:60626)
Royal LePage Team Realty
2553 Galetta Side Road
Ottawa, Ontario
Welcome to 'Maple Crest Farm' at 2553 Galetta Side Rd - a picturesque approx. 68-acre farmstead in the Ottawa Valley combining rural comfort, equestrian potential, and historical charm. Anchored by a beautifully preserved approx. 3000sq ft circa-1914 brick farmhouse, this property offers space, functionality, and timeless character just outside the city. The 4-bedroom, 2-bath home features original hardwood floors, vintage trim, and a layout that balances everyday living with inviting gathering spaces. The main level includes a large country kitchen with eat-in area, a formal dining room and family room both with their own wood stove, a separate living room, full 3-piece bath, and a generous mudroom/summer kitchen leading to the attached garage / workshop. Upstairs are four spacious bedrooms, a 4-piece main bath, and a flexible loft/reading nook. The basement offers laundry and ample storage. Notable updates include: roof (2022), windows (2018-2022), heat pump/ac (2024), hot water heater (2020), chimney (2023), tin roofs tightened on barns (2018); fridge (2015); front patio/walkway (2015); dishwasher (2013); water softener (2018); pressure tank (2018); well pump (2010); Serviced by private drilled well and septic, with efficient systems for easy rural living. The land is gently rolling and fully fenced (cedar post & wire). It features a sand ring (last redone in 2008), paddocks, and space suited for horses, livestock, or farming. Zoning is AG2 and RU, RU portion (roughly 18 acres) with severance possibility, subject to approval. Outbuildings include: Brick Barn; Timber Barn; Shelter Barn & Lean-To; Pump House; Tool Shed, Chicken Coop (now wood shed), and a Tractor Shed (fits 2 mid-size tractors, insured). Ready for your equestrian dreams, or peaceful rural lifestyle. A rare opportunity to own a truly special farm property. See property brochure for details on outbuildings/barns. Min 48 hour irrevocable. (id:60626)
Royal LePage Team Realty
92 Auchmar Road
Hamilton, Ontario
PRICED FOR IMMEDIATE ACTION!!! GORGEOUS INGROUND POOL W/ HOT TUB!!! This Entertainers dream home is located on one of Hamilton's most prestigious streets across from Hillfield Strathallen(Private school) This home sits near lush parks and is close to all amenities. Features include, open concept spacious renovated 4 level sidesplit floor plan, 2 fireplaces, 2 Baths, vaulted ceilings, slate and hardwood flooring and a private yard. This home is an absolute must see with the perfect blend of community charm in an upscale neighbourhood! !!! Summer is here and it's time to jump in!!! (id:60626)
RE/MAX Escarpment Realty Inc.
63 Benvenuto Crescent
Hamilton, Ontario
Immaculate custom built 2 storey home all brick in desirable West Mountain location. 4 Bedrooms, 3.5 bathrooms and 9 foot ceilings on the main floor. Well-maintained by the original family. Within steps of schools and parks. Spacious layout throughout the home, perfect for entertaining. Oversized master bedroom has a walk-in closet and 7 piece ensuite. Finished basement complete with kitchen and electric fireplace adds even more living space for social gatherings. This home features ceramic tile and hardwood floors throughout and boasts 200-amp electrical service. Conveniently located near Highway 403 and the Lincoln Alexander Parkway can accommodate a quick closing. R.S.A (id:60626)
Royal LePage State Realty
1003 2108 W 38th Avenue
Vancouver, British Columbia
Wilshire, a well maintained & sought after building located in the heart of Kerrisdale one of Vancouver´s most charming neighborhoods. Spacious 2 bed, 2 bath corner unit offers an abundance of natural light that promotes comfortable living. A thoughtfully designed Floor Plan includes a generously sized master bedroom with a large walk-in closet, perfect for your storage needs. Step out onto your SE facing balcony and take in the peaceful surroundings, an ideal spot for morning coffee or evening relaxation. This home also features secure parking, storage locker,& a live-in caretaker ensuring peace of mind. Well cared for adult oriented build that promotes great living. Steps from Arbutus Greenway, top rated restaurants, shops, transit & recreation options. All meas approx. Buyer to Verif. (id:60626)
RE/MAX Select Properties
14400 Tecumseh Road Unit# 301
Tecumseh, Ontario
Located in the waterfront condominium community of Harbour Club in Tecumseh, Ontario, this never lived-in 2-bedroom, 2-bath condo offers luxurious living in a boutique building. The condo features exquisite finishes and customizations, including upgraded tile flooring, custom accent walls, and premium wall finishes. Thousands of dollars have been invested in high-end lighting features, allowing each room to be fully illuminated or dimmed for perfect ambiance. Additional highlights include Cambria Annica quartz countertops, custom Italian-made and imported high gloss cabinetry, a custom ""Peau De Beton"" imported Italian fireplace feature wall, built-in kitchen appliances, concrete feature walls, and custom automatic blinds. Experience the pinnacle of luxury living at Harbour Club. (id:60626)
Deerbrook Realty Inc.
1605 3131 Ketcheson Road
Richmond, British Columbia
This gorgeous 3bed room + 2 bathroom Concord Garden condo is located in Richmond´s Largest World Class Community Concord Garden Phase 1. Corner unit with 180 degree mountain view, open balcony, efficient open floorplan with upgraded penthouse kitchen, appliances and flooring. Easy access to Diamond Club which includes bowling, gym, indoor pool, theatre, golf simulator, game room and more facilities. Conveniently located, walking distance to shops restaurant and Canada line station. Also easy access to Costco, YVR airport, Vancouver and shopping centre. (id:60626)
Royal Pacific Realty Corp.
155 Oak Park Drive
Waterloo, Ontario
Whether you are moving up or moving down in size, this Executive Freehold Townhome at 155 Oak Park Drive, in Waterloo’s Exclusive Carriage Crossing neighbourhood has everything you need. Impressive home offering 3+1 bedrooms, 3.5 bathrooms, over 3300sqft of finished living space and a 2-car garage! A south side end unit backing onto RIM Park, truly a rare find in this beautiful community. Interior features include stunning custom kitchen (fully updated in 2022), fully finished basement (2022), soaring ceilings, gas fireplace, transom windows, California shutters, generous primary suite with two closets and a spacious en suite. Exterior has been professionally landscaped in the front and back. The back yard oasis with no back yard neighbours presents a peaceful space to enjoy full sun if you’d like, or chill in the shade under the covered patio. You’ll also love spending time relaxing in the hot tub (negotiable) in the evening under the stars. Tastefully decorated in a neutral colour palette. Must be seen in person to fully appreciate the quality of this home. Will you say yes to this address? Click on the Multi-Media Link for Further Details, Loads of Photos and Video. (id:60626)
Royal LePage Wolle Realty
10 Sunset Court
Wasaga Beach, Ontario
Premium Riverfront Location! Features Unique all Brick 1564 sq.ft. Octagon home on a private and picturesque Riverfront lot in Wasaga Beach. Enormous 44'x233'(over 1/2 Acre) lot would allow room to expand, or build ginormous garage, granny suite, or large pool. Main floor features vaulted ceilings, living room with gas fireplace and a walkout to concrete multi-family size deck overlooking a tiered riverfront, with water views and incredible sunsets, lovely kitchen, large Dining area, 3 generous bedrooms, and a 6pc Bathroom. Full finished walkout Basement offers large Family Room with Slate Pool Table (included), Bedroom, Bathroom, Laundry area, and Large concrete Toy Storage Room with walkout to riverside patio & tiered breakwalls leading to river & dock. Steel Breakwall has been reinforced/tied-back. Near shopping and restaurants and short drive to Collingwood & the Blue Mountains. Located on a quiet cul-de-sac with Schoonertown Parkette at your backyard. The Provincial Park Trails at your doorstep too! A short walk or bike ride and you're at the sandy beaches and Provincial Park/Beach Area 4. (id:60626)
Royal LePage Locations North
2302 23 Avenue
Vernon, British Columbia
Step into timeless elegance with this iconic 5-bedroom 1938 home, set on a 0.44-acre lot on one of East Hill’s most desirable streets. Beautifully renovated while preserving its original charm, it offers a rare blend of character and modern comfort. Built for Vernon’s first dentist, it’s one of the area's earliest examples of International/Modern architecture. Much of the home retains original hardwood floors, glass door knobs, and period detailing. The inviting living room, accessed through French doors, features 9-ft ceilings and built-in cabinets with original leaded glass. The updated kitchen includes granite counters, modern cabinetry, a large island, and built-in pantry, with access to a spacious covered deck—perfect for entertaining or enjoying valley views. The main floor also offers a formal dining room, sunroom, stylish powder room, and an office with a Murphy bed and walk-in closet. Upstairs offers three generous bedrooms, a large landing, and a charming 3-piece bath with a soaker tub. The lower level includes a 2-bedroom in-law suite with private entrance and fenced yard—ideal for extended family or rental income. Other updates include newer windows and electrical. The fully fenced, beautifully landscaped yard features peach, cherry, apricot, and apple trees. Ideally located within walking distance to downtown, schools, and parks, this is the ultimate family home filled with history and heart. OPEN HOUSE SUNDAY JUNE 29th 12-2PM (id:60626)
Coldwell Banker Executives Realty





