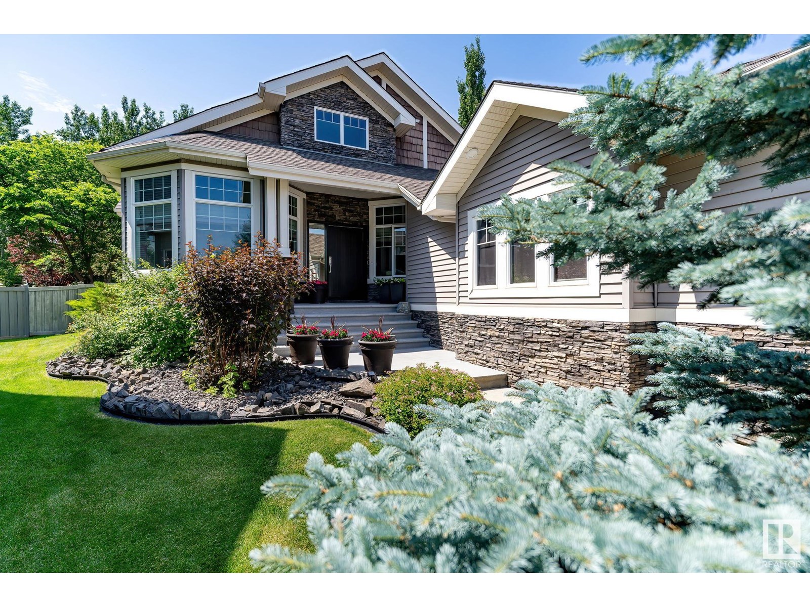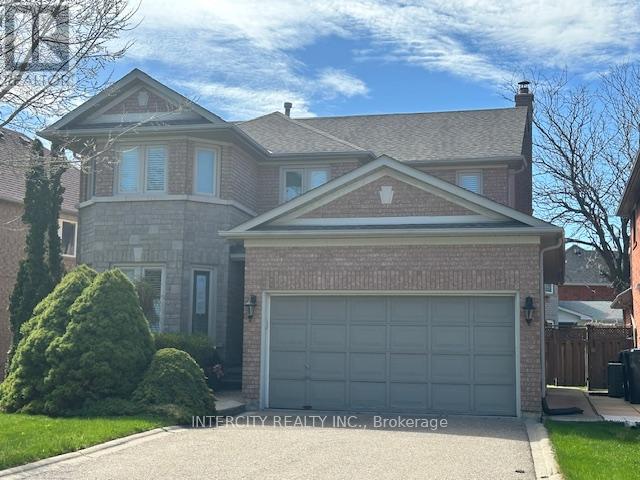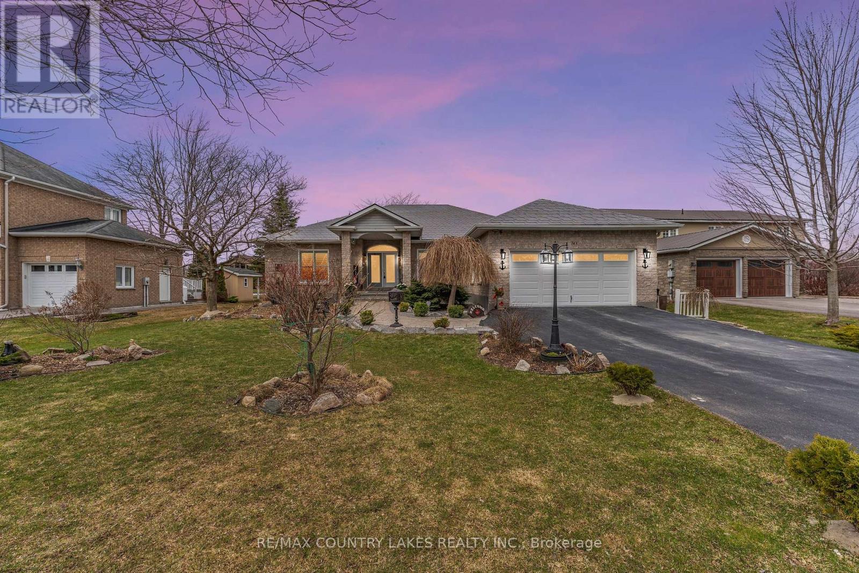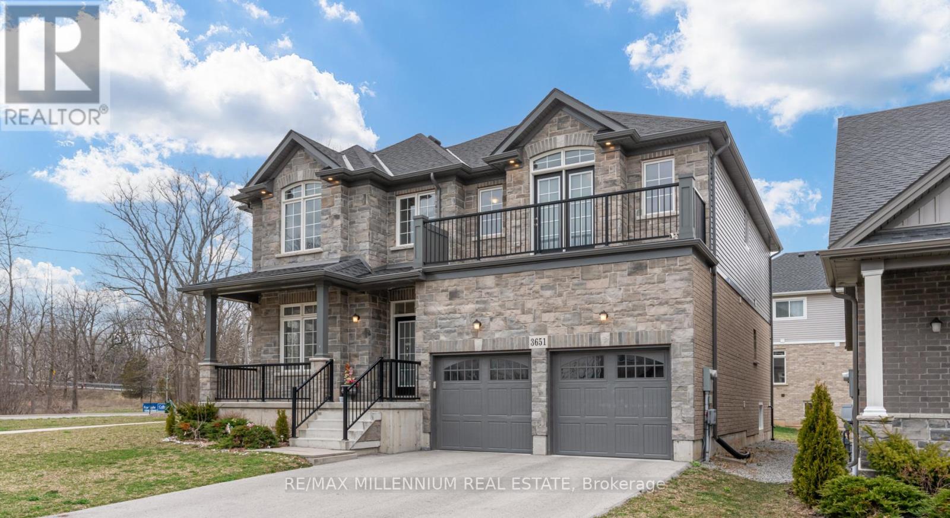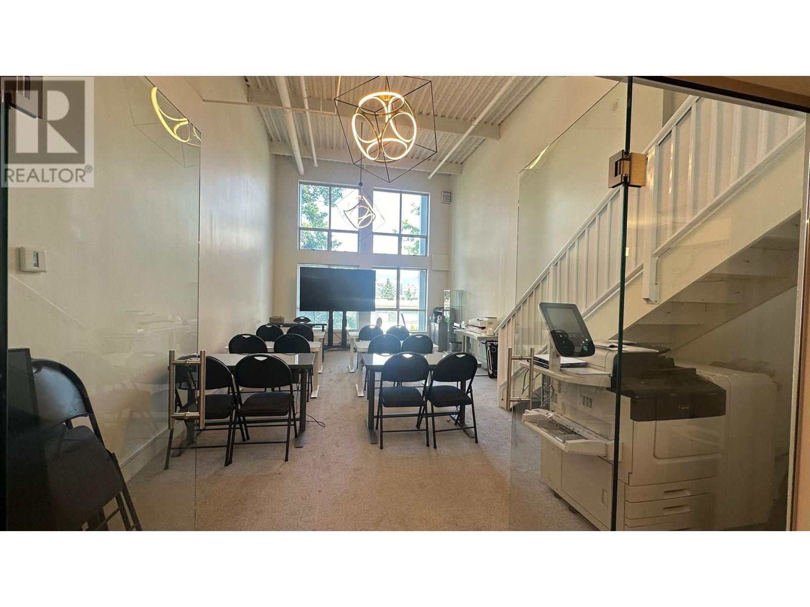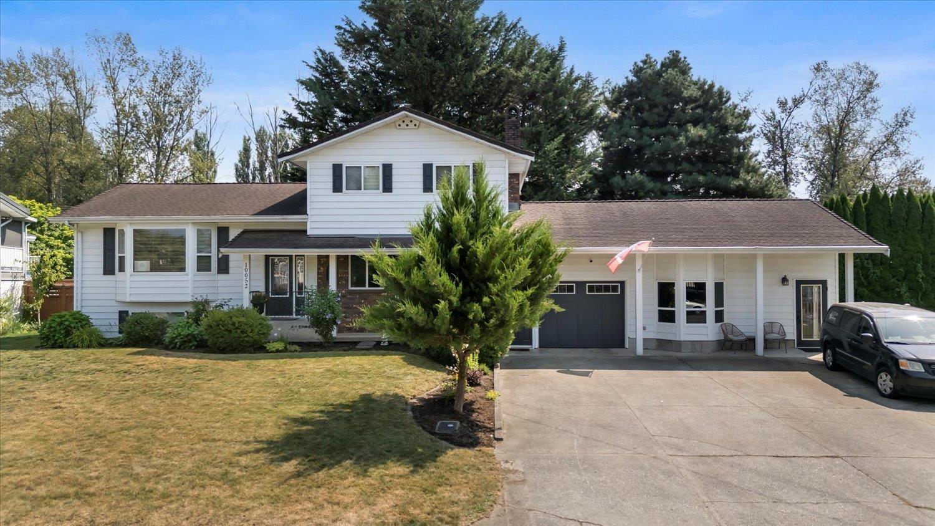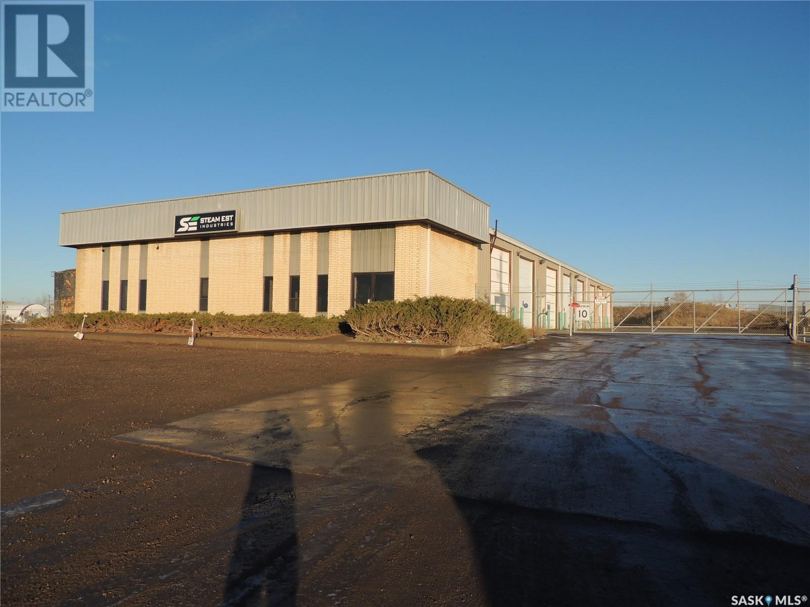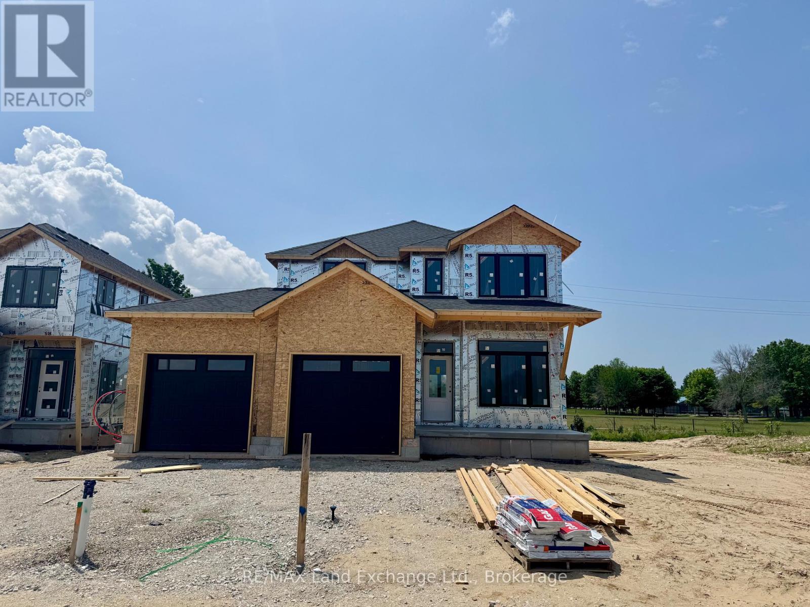4804 212 St Nw
Edmonton, Alberta
Rare executive bungalow backing a densely treed walking path in prestigious Copperwood! This immaculate home boasts over 3200 sq ft of living space with 3 bedrooms & 2.5 baths. The upgraded finishes include a custom 42” wide oak front door, rich cappuccino cabinets, gleaming espresso hardwood floors, granite counters, 9 & 14 ft ceilings, gas fireplace,& California custom closet in the primary bedroom. The kitchen has extra deep sink, filtered drinking tap, stainless steel appliances & walk through pantry. You’ll enjoy the deep soaker tub in the primary bedroom and all bedrooms have walk in closets. The basement features 2 bedrooms, wet bar, bathroom and a large hobby room that could be used as a 4th bedroom. The back yard is a private oasis backing onto a treed pathway with composite deck & underground sprinklers. The garage is oversized, drywalled and insulated with epoxy floors and gas line plumbed in. Great location close to walking trails, good schools and retail, don’t’ miss out on this elegant home! (id:60626)
Mcleod Realty & Management Ltd
3 Himalaya Street
Brampton, Ontario
Gorgeous gem on a desirable and quite neighbourhood. All hardwood floors on main and 2nd floors. Steps from 2 schools. Fenced and paved backyard perfect for entertaining. Interlocking patio stones and landscaped front yard. Side entrance. 6 Total parking spaces. Finished basement with1 bedroom, 3-pc bathroom, large rec room and more storage spaces. (id:60626)
Intercity Realty Inc.
50 Laguna Parkway
Ramara, Ontario
Custom designed 1950 Sq Ft Bungalow. Direct waterfront. This elegant home is immaculate from the updated kitchen with granite counters and island to the living room with a cosy fireplace to gather around. The primary bedroom features a 5pc ensuite , fireplace, walk in closet. The second bedroom offers a walk out to the 3 season sunroom with a hot tub. This room overlooks the water with stunning views. Professional landscaping makes this home a must and is ready to move in. Family room is open concept with the kitchen with separate dining and living rooms. S/S appliances. Large crawl space for your extras along with a large double garage. The updated laminate flooring and crown moulding adds a warm touch along with 3 walkouts to the sunroom. (id:60626)
RE/MAX Country Lakes Realty Inc.
3651 Allen Trail
Fort Erie, Ontario
Comfort meets convenience in this standout two-storey spacious home in the desired area of Ridgeway, nearby the beauty of Crystal Beach with its sandy shores. Stunning 4-Beds+ , 4-Baths corner lot home boasting 2848 Sqft and feature hardwood and Porcelain flooring throughout the Main and hardwood on the 2nd floor , Over 70k in upgrades, fully open concept kitchen with island, enclosed pantry and a separate dining room , A office room large enough to be a 5th bedroom. The upper level is thoughtfully designed to cater to your family's needs with well sized 4-Beds, 3-Baths as 2 fully Ensuite . The primary suite boasts a 5-piece bath , separate shower and a convenient His and her walk-in closet. Amazing family room with walk out on balcony. Unfinished basement 9f ceiling with oversized windows ready to be customize to your own needs. AC unit not present but wiring all roughed in. Minutes to Crystal Beach, Shops, Restaurants, Schools Trails and Only 20 Minutes to Niagara Falls. Book your showing today. (id:60626)
RE/MAX Millennium Real Estate
2212 33 Street Sw
Calgary, Alberta
Luxurious Walkout Duplex in Prime Killarney Location with a 2-BED LEGAL SUITE !Discover upscale living in this exquisite walkout duplex, perfectly situated in the vibrant community of Killarney. This beautifully crafted home combines contemporary elegance with functional design.Enter the bright, open-concept main floor, where the living room flows seamlessly into the dining area and a gourmet kitchen. Complete with high-end appliances, quartz countertops, and an oversized island, the kitchen is perfect for entertaining. A main-floor office offers a dedicated space for work or study.The upper level features a spacious primary suite, designed as a tranquil retreat with a luxurious ensuite that includes a steam shower and double vanity. Two additional well-appointed bedrooms, a modern bathroom, and a conveniently placed laundry room complete this floor.The fully finished walkout basement includes a private, legal suite with a separate entrance. It offers a bright living room, a fully equipped kitchen, two bedrooms, a full bathroom, and its own laundry, making it ideal for multi-generational living, hosting guests or additional rental income.This home is filled with high ceilings, abundant natural light, and high-quality finishes throughout. This Killarney duplex offers a perfect blend of luxury and functionality, ready to welcome you home. Call today to book a private viewing! (id:60626)
Exp Realty
23 Lamers Road
Clearview, Ontario
STUNNING FULLY RENOVATED 2500 SQ/FT HOME NESTLED ON 2.15 ACRES WITH A CHARMING POND! One of the largest lots on the street and surrounded by generously sized neighbouring lots, this home offers that serene and secluded setting youve been looking for. Completely renovated top to bottom, experience the perfect blend of an open concept design with high-end finishes. A reconfigured floorplan offers improved functionally and stylish design elements. All Windows, Doors, Electrical 200 AMP, Plumbing, Upgraded Insulation, Enbridge gas service, Furnace, A/C updated and much more (2021-2022). Full detailed list of updates available. An impressive modern kitchen features shaker style soft-close cabinetry, large island with seating for 4, quartz countertops & under-mount sink. An inviting living room boasts a gas fireplace with shiplap surround and tile feature. A large double car garage with covered side entrance conveniently leads to spacious mudroom. The primary bedroom features a walk in-closet with ample storage and an elegant en-suite with standalone shower. Plenty of mature trees and a tranquil pond offers many natural elements completing this picturesque landscape. Close proximity to Barrie, Collingwood & Wasaga Beach. Minutes from New Lowell Central, Recreation Park and Clearview Public Library. Schedule a private tour and see what make this one truly unique! (id:60626)
RE/MAX Hallmark Chay Realty
202 338 W 8th Avenue
Vancouver, British Columbia
Prime, central location. Stylish 1064 sq. ft. over 2 levels with 16foot ceilings and large, northfacing windows. Situated on the Westside near Broadway/Cambie, Skytrain, and VGH. Features flexible I1 zoning, a sturdy steel and concrete structure, a secure building with one underground parking space, and a freight elevator. (id:60626)
Royal Pacific Lions Gate Realty Ltd.
10052 Dublin Drive, Fairfield Island
Chilliwack, British Columbia
Welcome to your dream home on Fairfield Island! This impressive 4-level split features 3 bedrooms, 3 bathrooms, PLUS a ground level 1 bed in-law suite. Enjoy a private pool, hot tub, and a covered wood deck perfect for outdoor entertaining. Inside, the updated kitchen boasts new countertops, backsplash, and tile, complemented by laminate flooring throughout the main floors. The main level includes two spacious living rooms, one with a cozy wood-burning fireplace. Upstairs, you'll find the primary bedroom and a second bedroom, both with new carpet and a large bathroom with in-floor heating. The basement offers abundant storage, another bedroom, and a versatile rec room. With ample storage and parking, this stylish home provides both comfort and convenience in a fantastic neighborhood. * PREC - Personal Real Estate Corporation (id:60626)
Century 21 Creekside Realty (Luckakuck)
23 Lamers Road
New Lowell, Ontario
STUNNING FULLY RENOVATED 2500 SQ/FT HOME NESTLED ON 2.15 ACRES WITH A CHARMING POND! One of the largest lots on the street and surrounded by generously sized neighbouring lots, this home offers that serene and secluded setting youve been looking for. Completely renovated top to bottom, experience the perfect blend of an open concept design with high-end finishes. A reconfigured floorplan offers improved functionally and stylish design elements. All Windows, Doors, Electrical 200 AMP, Plumbing, Upgraded Insulation, Enbridge gas service, Furnace, A/C updated and much more (2021-2022). Full detailed list of updates available. An impressive modern kitchen features shaker style soft-close cabinetry, large island with seating for 4, quartz countertops & under-mount sink. An inviting living room boasts a gas fireplace with shiplap surround and tile feature. A large double car garage with covered side entrance conveniently leads to spacious mudroom. The primary bedroom features a walk in-closet with ample storage and an elegant en-suite with standalone shower. Plenty of mature trees and a tranquil pond offers many natural elements completing this picturesque landscape. Close proximity to Barrie, Collingwood & Wasaga Beach. Minutes from New Lowell Central, Recreation Park and Clearview Public Library. Schedule a private tour and see what make this one truly unique! (id:60626)
RE/MAX Hallmark Chay Realty Brokerage
53 Escana Street
Estevan, Saskatchewan
This is a great opportunity to purchase a large 12,096 sq ft shop on 2.5 acres. The front has 4 offices, 2 washrooms, reception area, and board room. The rear shop has 8 - 12' x 14' and 1 - 10' x 12' overhead doors. There is also a second floor coffee room and washroom with shower and laundry. The large yard is fenced with electronic key pad entry. There is also a second storage garage. (id:60626)
Royal LePage Dream Realty
378 Frances Street
Saugeen Shores, Ontario
This 2311 sqft 4 bedroom is currently under construction at 378 Frances Street in Port Elgin. The main floor features a den right inside the front door for those working from home; a large kitchen with 7ft island and walk in pantry measuring 6 x 4'10, covered 14'6 x 10 deck providing shade from the sunny southern exposure, living room with gas fireplace, powder room and dining area. Upstairs there are 4 spacious bedrooms a 5pc main bath with a separate shower / toilet room, luxury primary with a 5pc ensuite including tiled shower, soaker tub & 2 sinks and a walk-in closet. The basement is unfinished but finishing options are available. For an additional $40,000 it will be finished to include a family room, 1 or 2 bedrooms (your choice) and full bath. Option 2 is a legal separate secondary suite with separate kitchen and entrance for $85,000. HST is included in the list price provided the Buyer qualifies for the rebate and assigns it to the Builder on closing. Prices subject to change without notice. (id:60626)
RE/MAX Land Exchange Ltd.
208 - 637 Lake Shore Boulevard
Toronto, Ontario
Step into refined elegance at the iconic Tip Top Lofts a stunning Art Deco landmark reborn as a boutique statement of contemporary luxury. This one-of-a-kind 1 Bedroom + Den residence features a custom-built upper loft, offering potential for a second bedroom or elevated workspace, with over 1,200 sq.ft. of airy, open-concept living. Soaring 13.5' exposed concrete ceilings and expansive southwest-facing windows flood the space with natural light, while showcasing sweeping views of Coronation Park, the marina, and Lake Ontario.Tastefully curated with designer fixtures and finishes, this suite delivers a rare blend of historic charm and modern sophistication. Enjoy cooking in the sleek, open kitchen,entertaining in the spacious living/dining area, or unwinding in your upper loft retreat.Includes premium A-Level parking and locker for ultimate convenience.The building offers world-class amenities: a full fitness centre, sauna, hot tub, rooftop terrace with BBQs, firepits, sunbeds, and a party room perfect for entertaining or relaxing under the stars. Located steps to the waterfront trail, Billy Bishop Airport, Marina, Budweiser Stage, BMO Field, Loblaws, LCBO, Queens Quay, and vibrant city nightlife, this home is an urban sanctuary at the edge of Torontos bustling downtown.Whether you're seeking a stylish full-time residence or an executive pied-à-terre, this turnkey loft is a rare opportunity to own a piece of Torontos architectural and cultural history.Offers welcome anytime. (id:60626)
Royal LePage Your Community Realty

