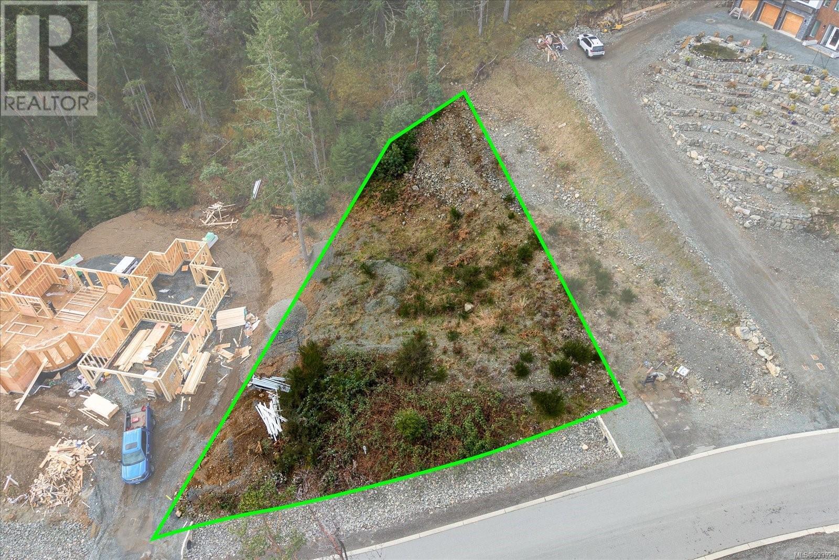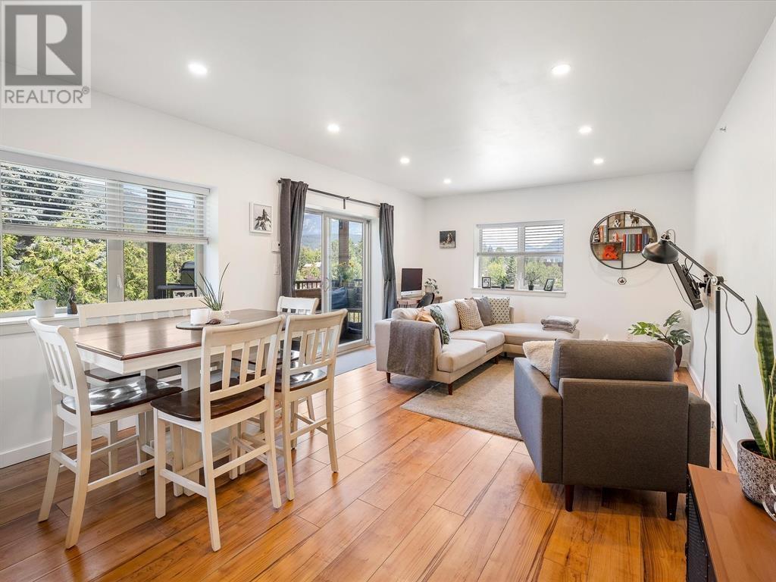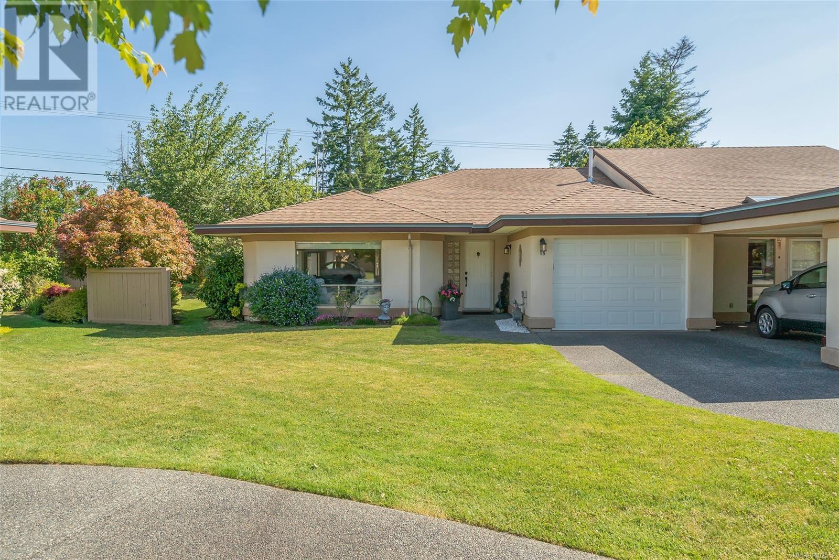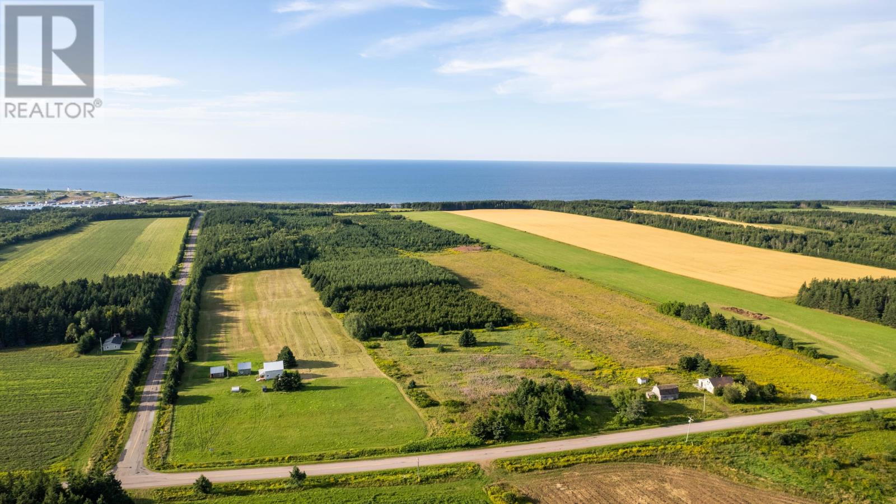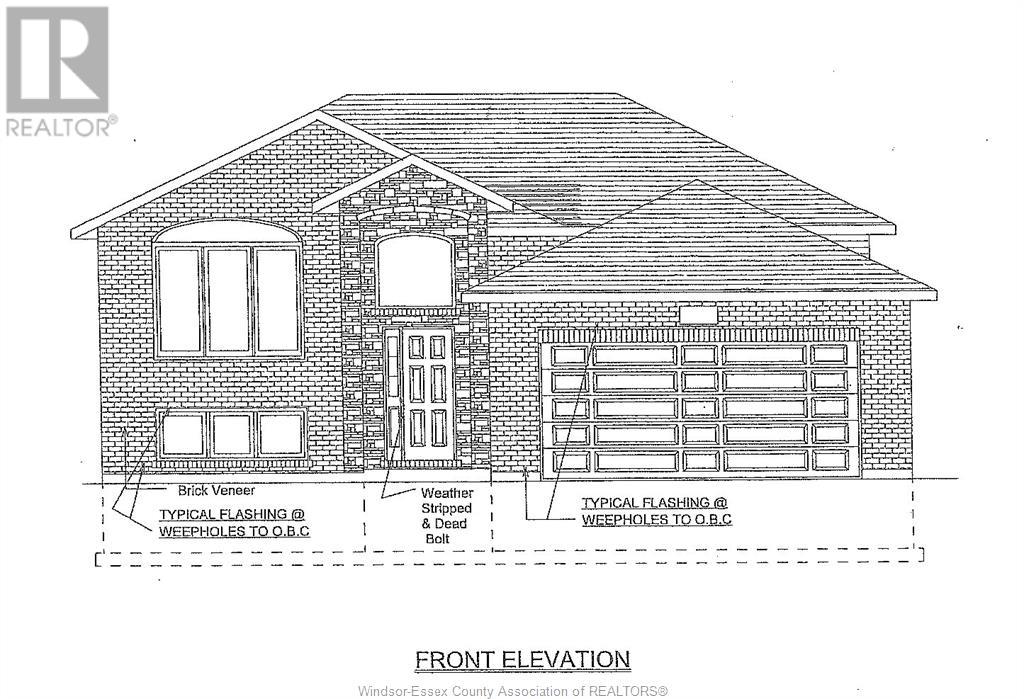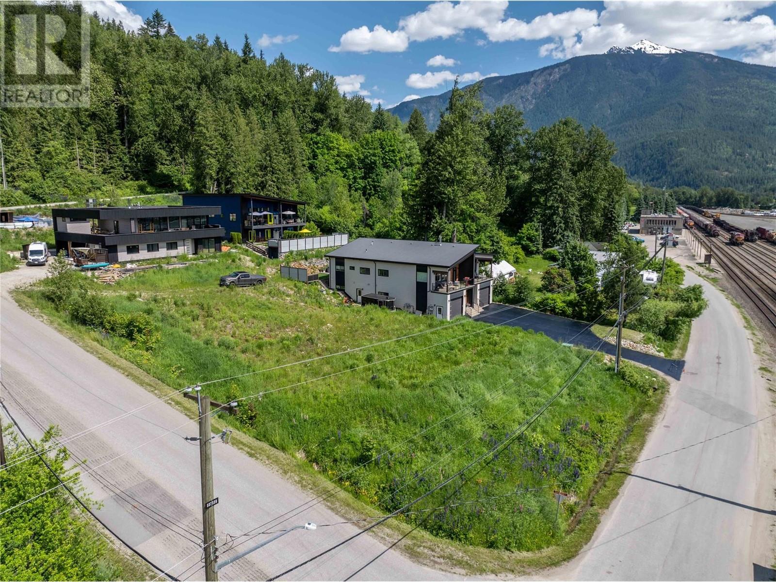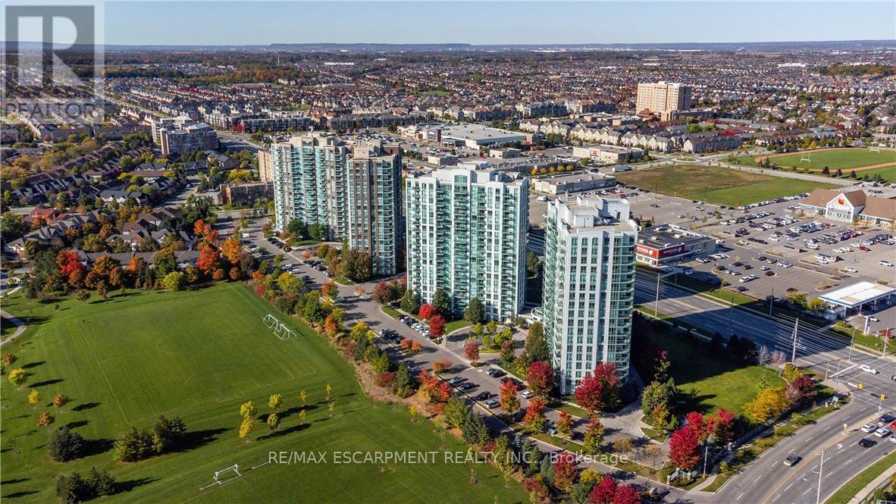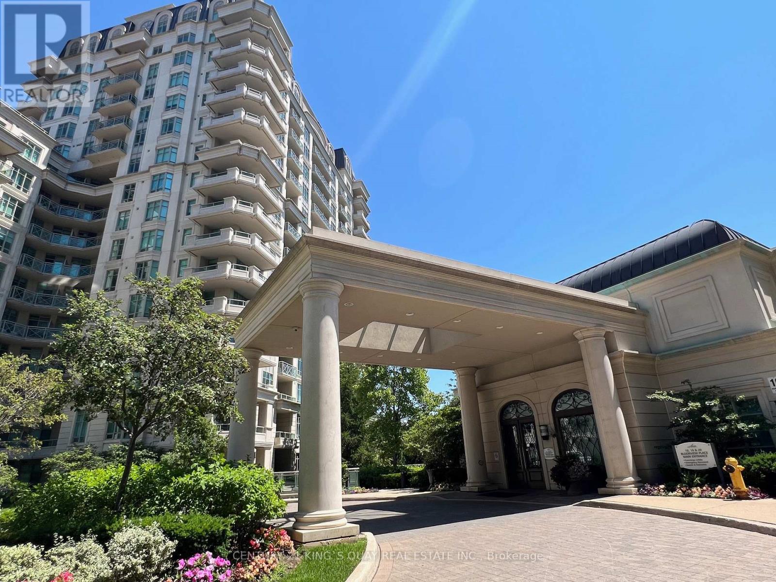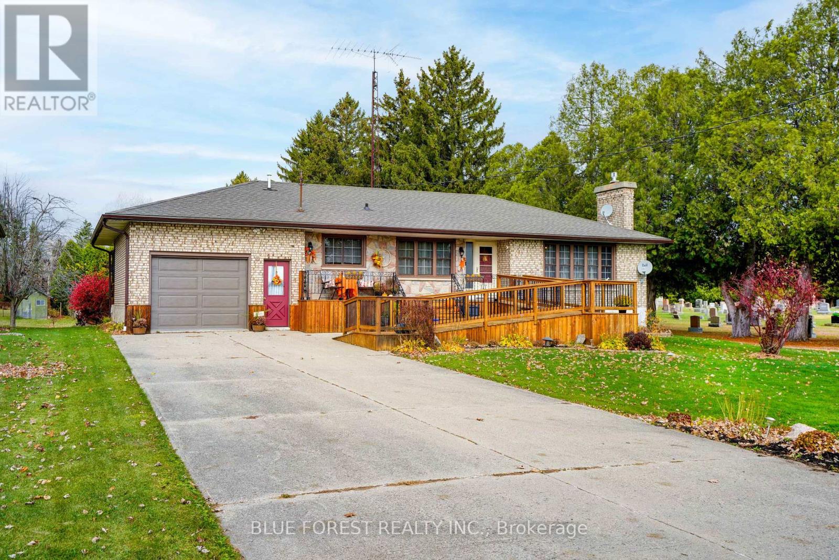5055 Broad Ridge Pl
Lantzville, British Columbia
Welcome to the prestigious Foothills of Lantzville. This .43 acre parcel offers a chance to create your dream home in a tranquil, upscale neighborhood that perfectly balances nature and convenience. Perched above it all, this lot is ideally positioned to take advantage of sweeping views and beautiful natural surroundings. This lot offers the potential for stunning panoramic views. Surrounded by nature yet just minutes from all the shopping, dining, and amenities of North Nanaimo, this location offers the best of both worlds. Outdoor enthusiasts will appreciate the access to nearby biking and hiking trails, while the peaceful, private atmosphere and strong sense of community make it an ideal place to call home. (id:60626)
Royal LePage Nanaimo Realty (Nanishwyn)
207 1411 Portage Road
Pemberton, British Columbia
Beautifully updated 2-bedroom condo in Mountains Edge offers stunning views of Pemberton Valley and Mount Currie. Designed for lifestyle enthusiasts, it features ample in-suite storage for skis and bikes, plus a secure common storage area. Recent updates include fresh paint throughout, a renovated bathroom (excluding the tub), and a refreshed kitchen. Built to R2000 green standards, this energy-efficient home includes underground parking and ample visitor spaces. A perfect blend of comfort, style, and sustainability in the heart of Pemberton! (id:60626)
RE/MAX Sea To Sky Real Estate
18 310 Pym St N
Parksville, British Columbia
Chelsea Court 55+ Patio Home! Welcome to this bright, stylish, and updated 2 Bed/2 Bath Patio Home tucked away at the end of a quiet no-thru road in 'Chelsea Court', a peaceful and pet-friendly 55+ complex in a prime location! This charming end-unit offers generously sized rooms, oversized picture windows for a light-filled ambiance, an easy-care one-level layout, and two patios offering your choice of day-long sun or shade. The convenient location puts you just mins from downtown for shopping, amenities, and the beach/boardwalk! From the tiled foyer, quality laminate flooring flows into a spacious open-concept Living/Dining Room with a double-trayed ceiling, picture windows (with power blinds on 2 windows), and a natural gas fireplace. A new ceiling fan helps circulate warmth in winter, while a wall-mounted heat pump keeps things cool in summer. The Dining Room has space for your favorite table and hutch, and a sliding glass door opens to a charming side patio surrounded by mature gardens—perfect for quiet relaxation. An arched doorway leads to the Island Kitchen, featuring granite countertops, an octagonal window, inset lighting, subway-tile glass backsplash, and stainless steel appliances. You’ll appreciate the abundance of white shaker-style cabinetry with refaced doors, new hardware, and oversized cupboards. From the nook with 2 large windows, a sliding glass door opens to a second outdoor living area: a large, private garden patio backing onto a fenced yard with hedging, plantings, and a grassy spot for your four-legged friend. The Primary Bedroom Suite has generous closet space and a 3 pc ensuite with tile flooring and a shower. There’s also a Second Bedroom for guests or hobbies, a fully updated 4 pc Main Bath with tub/shower combo, and a laundry closet for added convenience. Great extras, minutes to beach access, golf courses and parks, and Qualicum Beach's Village Centre. Visit our website for more. (id:60626)
Royal LePage Parksville-Qualicum Beach Realty (Pk)
Acreage Route 16 Highway
St. Margaret's, Prince Edward Island
An amazing 54.5 acre parcel of waterfront property in St. Margaret's made up of two parcels with a total of approximately 792 ft. of shore front with beautiful white sandy beach. An amazing location for a large waterfront estate with your own beautiful beach.If you are looking for tranquility then look no farther. With your own 54.5 acres of land you can build anywhere on the property you wish and pick your most private location. Opportunities like this don't come that often so don't hesitate. Make this large piece of PEI Paradise your own. (id:60626)
RE/MAX Charlottetown Realty
1808 - 44 Gerrard Street W
Toronto, Ontario
Calling all investors $$$!!! Priced to sell and currently rented at $3,500!! Don't miss this rare spacious Two Bedroom + Den/Solarium condo unit with tons of Natural Light. Large Living & Dining Area featuring a tastefully designed accent wall and huge windows. Ready to move in with new flooring and fresh paint! Den acts like a 3rd Bedroom or A Home Office With A View! Steps away from Hospitals, Eaton Centre, Ryerson, U Of T. Amenities: Indoor Pool, Jogging Track, Gym, Party Room, Roof Top, 24Hr Gatehouse Security. (id:60626)
Ipro Realty Ltd.
Pt 2 Sunset Drive
Harrow, Ontario
1200 SQ FT (MAIN FLR) & FULL BSMT, TO BE BUILT, R-RANCH, GREAT LOCATION ON NICE LOT, 55' X 152' DEEP. PLAN & LOT & HST INCLUDED IN THE PRICE. BUY NOW & CHOOSE ALL COLOURS, IN & OUT. TO SEE PLANS & FOR MORE INFO, CONTACT REALTOR®. (id:60626)
H. Featherstone Realty Inc.
98 Track Street
Revelstoke, British Columbia
Third of an acre prime building lot just steps from Revelstoke's downtown core! Currently zoned for multi-units in the form of row housing, this lot offers great views of the Monashee Mountains and Revelstoke's central downtown area and all within a few steps of walking. Minimal site preparation is required, City water and sewer is available, and potential abounds. Buy to hold as an investment or start building right-away. (id:60626)
Coldwell Banker Executives Realty
16 Windale Crescent
Kitchener, Ontario
Welcome to this fully renovated 3 bedroom, 2 bathroom two-storey semi-detached home in the highly desirable Laurentian Hills neighbourhood. Top 5 Highlights of the Laurentian Hills Area: 1. PLENTY OF LIVING SPACE this home features 1204 square feet on the main and second level. 2. PRACTICAL LAYOUT - Designed with both style and functionality in mind, this home features a layout that embraces defined living spacesperfect for todays lifestyle. 3. GARAGE + PRIVATE BACKYARD Rare combo offering indoor parking, extra storage, and an outdoor retreat. 4. LOCATION! Just minutes from Sunrise Shopping Centre, grocery stores, restaurants, highway access and everyday conveniences. Easy access to schools, green spaces like Laurentian Park and conveniently located close to major routes, highway access and public transit. 5. FINISHED BASEMENT WITH WALKOUT A standout feature offering direct access to the backyard. The basement provides flexibility with LOTS of natural light with its walkout design. Recent Upgrades include: Roof (2023), Hot Water Heater replacement (2025), freshly painted (2025). Dont miss out on this opportunity with its modern upgrades, walkout basement, and prime location. (id:60626)
Shaw Realty Group Inc.
15 Sister Varga Terrace
Hamilton, Ontario
Welcome to 15 Sister Varga Terrace, located in the much sought after gated community of St. Elizabeth Village! This home features 2 Bedrooms, 1 Bathroom, large living room/dining room for entertaining, and utility room. One of the standout features of this home is the ability to fully renovate and customize it to your taste. Enjoy all the amenities the Village has to offer such as the indoor heated pool, gym, saunas, golf simulator and more. Furnace, A/C and Hot Water Tank are on a rental contract with Reliance (id:60626)
RE/MAX Escarpment Realty Inc.
Ph3 - 4850 Glen Erin Drive
Mississauga, Ontario
Immediate possession available in this rarely offered PENTHOUSE unit in the prestigious Papillon Palace! Fantastic corner unit with beautiful views of the City and park views. The unit also includes a parking spot and a locker. Papillon Palace offers top-notch amenities : Indoor Pool, Sauna, 2 Party rooms, Games/Billiards area, and outdoor deck/BBQ area, and a gym. Located a short distance away from Erin Mills Town Centre and close to all amenities like grocery stores, pharmacy, restaurants, and more! (id:60626)
RE/MAX Escarpment Realty Inc.
521 - 10 Bloorview Place
Toronto, Ontario
Stunning Luxury 'Aria' Condo In The Heart Of North York! This Spacious And Serene Around 750 Sqft Features An Exceptional Layout And High-end Finishing, Functional Large Den Can Serve As Bedroom! Enjoy Breathtaking Views Of The Lush Green Ravine From Your Quiet Balcony. Animpressive main lobby designed with luxury and comfort in mind, gym, party room, swimming pool, library, mini Golf, carwash on site. These amenities not only elevate the living experience by offering both functional spaces for everyday use and high-end features for entertainment and relaxation, but also foster a sense of community and provide residents with the tools to live well-rounded, healthy, and luxurious lifestyles. The overall design and service of the amenities are often tailored to create a seamless and upscale living experience. Excellent location, Just StepsTo Subway Stations, Bayview Village & Fairview Malls, NY Hospital, Highways, And All Amenities. (id:60626)
Century 21 King's Quay Real Estate Inc.
24898 Pioneer Line
West Elgin, Ontario
Charming 1+2 Bedroom Bungalow with many Accessibility Features on .6 Acres! Welcome to your dream home! This beautiful brick bungalow with many updates offers a perfect blend of comfort and accessibility, set on a generous .6-acre lot. Step inside to discover the heart of the home, a large eat-in kitchen that flows seamlessly into an open living room, perfect for hosting gatherings with family and friends. Through the large opening and down the hall you will find a spacious primary bedroom featuring a luxurious 3-piece ensuite with a roll-in shower, designed for convenience and ease. The main floor also boasts a second 3-piece bath equipped with a self-heating therapy tub, ideal for relaxation and healing. You'll also appreciate the convenience of main floor laundry. Venture downstairs to the fully finished basement, offering a versatile space with the potential to serve as a caregiver or family suite. It features a 3-piece bath, a workout room, office space, cold storage, and a third bedroom/living room complete with a cozy gas fireplace that opens into a large room with kitchen plumbing and hook ups for appliances. The property also boasts an attached garage with a brand new roll-up door to keep your vehicle secure and out of the weather. Enjoy outdoor living on your large private back deck, which overlooks a sprawling backyard, providing ample space for gardening, play, or relaxation. Many recent updates throughout the home, including the roof(2013), windows(2017), furnace(2019), flooring (2023), countertops (2023), and fresh paint (2023/24). Located just on the outskirts of the quiet and friendly town of West Lorne, you will be 4 minutes from the 401, and within walking distance from all schools, shopping and recreation that this great community has to offer. This home is move-in ready and waiting for you. Don't miss out on this incredible opportunity! (id:60626)
Blue Forest Realty Inc.

