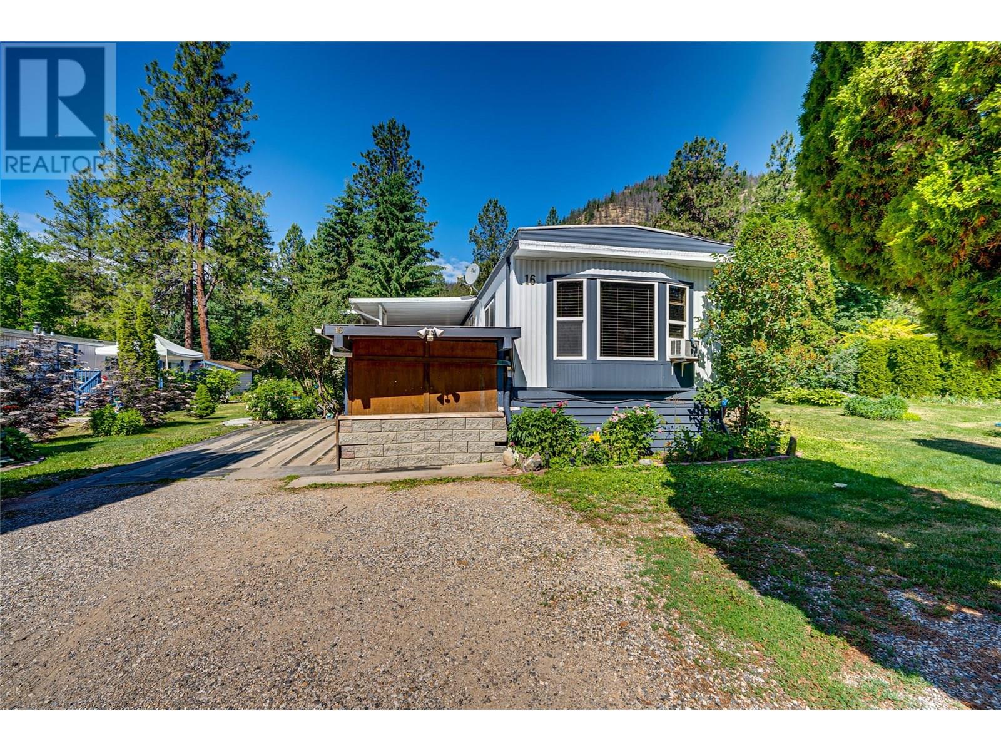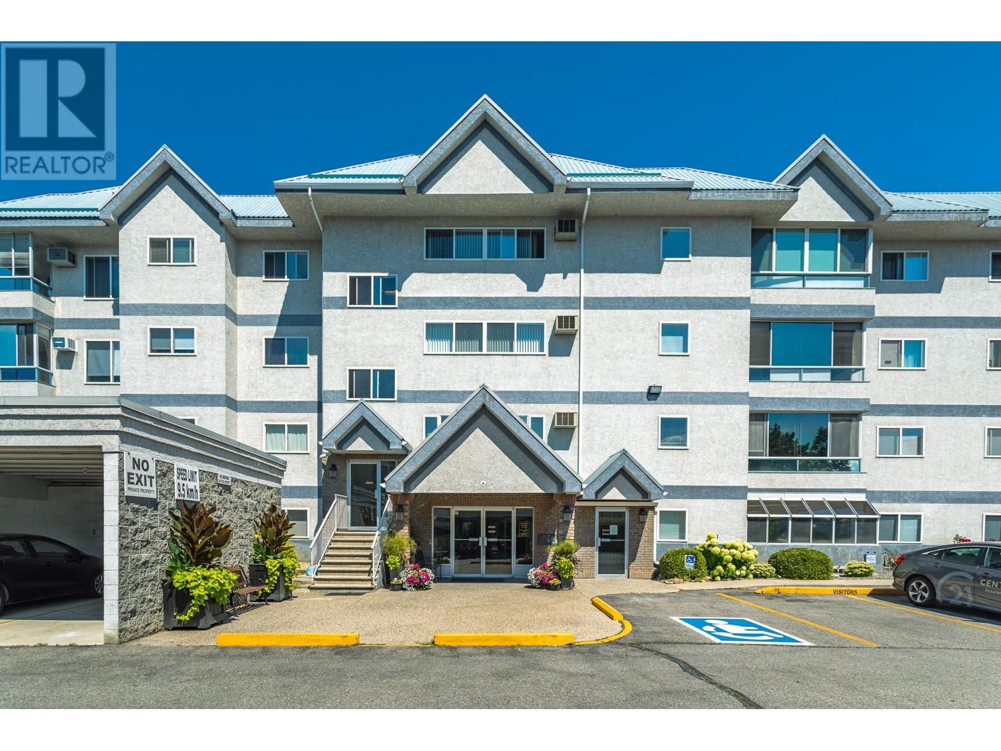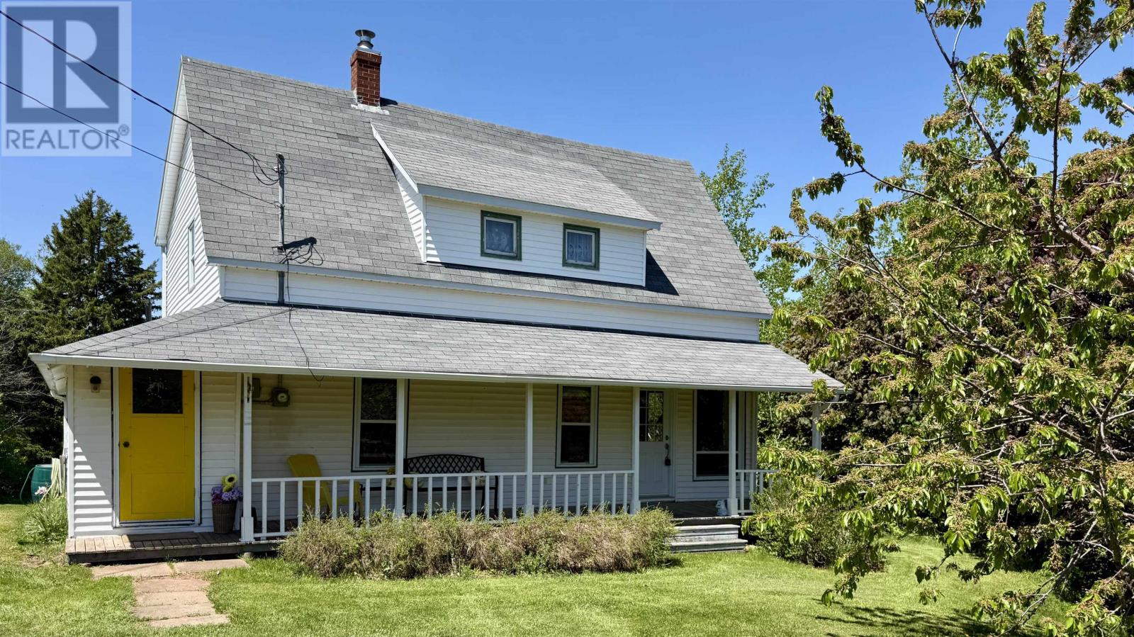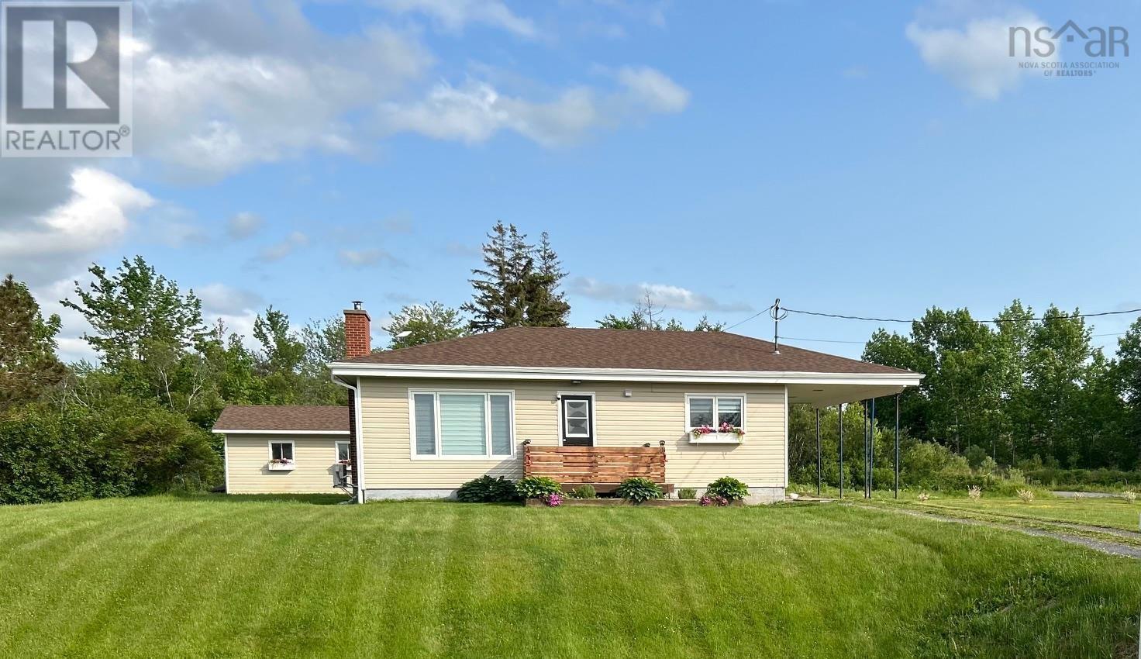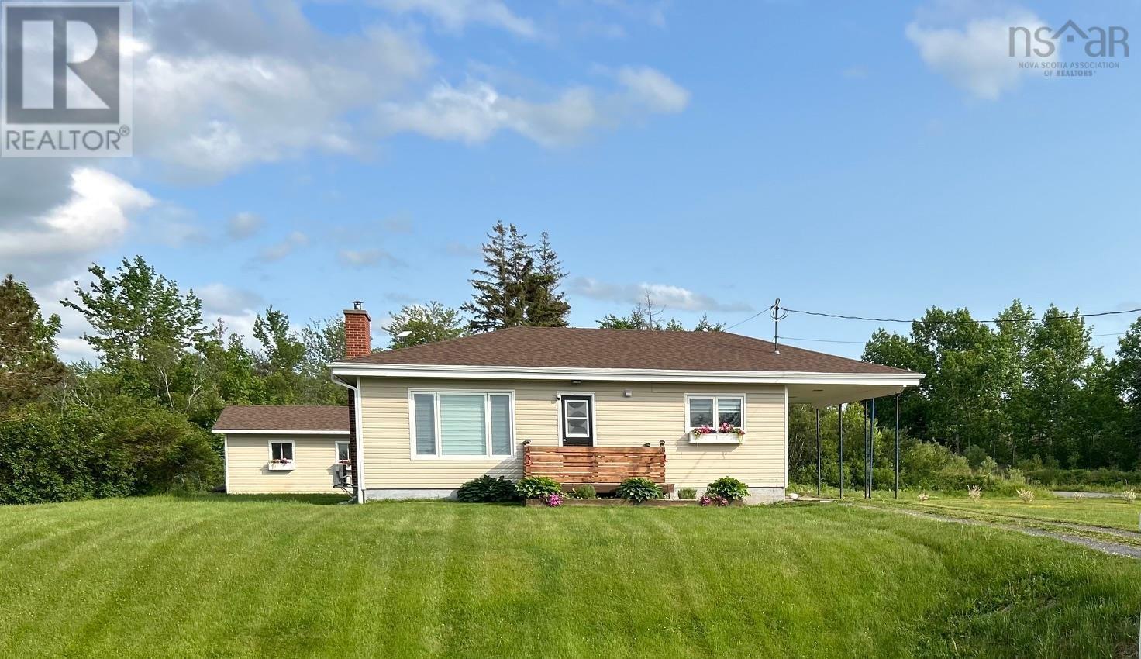307 Sundance Drive W
Coalhurst, Alberta
Solid Akora built bi-level with a smart layout and great value. This home has 4 bedrooms, 2 full bathrooms, and just over 1,000 sq. ft. above grade. The master bedroom is a great size and has a cheater door to the main bath. The main floor has vaulted ceilings, a cozy gas fireplace in the living room, and a walk-in pantry in the kitchen. Downstairs is fully developed with two more bedrooms and another full bathroom—lots of room for the family or guests. Outside is fully fenced, landscaped, and has underground sprinklers already set up. There’s even a 12x11 deck out back—perfect for summer BBQs. Great home, solid builder, and a functional layout that works. (id:60626)
Lethbridge Real Estate.com
1280 Broad St
Victoria, British Columbia
An exciting opportunity to acquire a profitable and well established Turkish Restaurant located in the heart of Downtown Victoria! This turnkey 2 year old Restaurant has already become a local favorite, known for its unique menu, fresh offerings and exceptional customer service. With high sales revenue and strong Google reviews, the Restaurant benefits from significant goodwill and a loyal customer base. Strategically positioned in a high visibility location with ample customer parking directly up front. A rare advantage in downtown Victoria! Key features include: Full commercial kitchen with a 10-foot hood, Extensive leasehold improvements, Long remaining lease term providing operational stability and Strong branding and consistent community following. Don't miss this rare chance to take over a profitable, well run business with excellent growth potential in one of Victoria’s most dynamic commercial areas! We kindly ask all parties to refrain from approaching or discussing the sale of the business with any staff or employees. All inquiries or communications regarding the transaction should be directed through the listing Realtor. (id:60626)
Pemberton Holmes Ltd.
210 Ruby Drive
Coteau Rm No. 255, Saskatchewan
Lakefront Living on Lake Diefenbaker – Your Retreat Awaits! Enjoy breathtaking views and unbeatable access to the water with this lakefront gem on beautiful Lake Diefenbaker! This cabin could return to being a year-round cabin again and with the natural gas service to the property for future comfort and convenience. The cabin features 2 bedrooms, a spacious entry room/laundry, bathroom and large kitchen with dining area. perfect for lake gear or extra lounging, and Step outside and you'll love the large outdoor kitchen—ideal for entertaining family and friends while enjoying the lake breeze. The double garage expands your living space and offers plenty of room to store all your lake toys. There is a spot to have your boat in the sheltered bay just in front of the cabin, what a dream to just walk out and jump on your boat! Whether you're looking to relax, entertain, or play, this property is set up for it all. Don’t miss this rare opportunity to own a piece of the lakefront lifestyle! (id:60626)
RE/MAX Shoreline Realty
#79 2336 Aspen Tr
Sherwood Park, Alberta
THIS IS WHERE YOU WANT TO LIVE! In the desired community of Emerald Hills, this OUTSTANDING Townhome is is highlighted by a bright, open plan that features a Big kitchen with an abundance of cabinets & counters, a center island with an eating bar, an inviting dining area with a big window, PLUS...a LARGE Living Room that leads out to a HUGE deck with a view to trees and a green space. The upper level features a 3-piece ensuite in the Master bedroom, 2 additional bedrooms that are generous in size, and a functional 4-piece bathroom. Other highlights include an ATTACHED 2-CAR garage, hardwood flooring, MAIN FLOOR LAUNDRY, a gas line for the BBQ on the deck, visitor parking, and...LOW CONDO FEES! In a quiet, serene location in the complex, you are only steps away from parks & walking trails with easy acces to schools, shopping in Emeral Hills, the Yellow Head Trail and both the Henday and Whitemud Freeways. A GREAT OPPORTUNITY FOR A FIRST TIME BUYER OR AN INVESTOR! (id:60626)
Maxwell Challenge Realty
12069 Westside Road Unit# 16
Vernon, British Columbia
Affordable Okanagan retirement awaits! Fantastic 3 bed/den, 2 bath home in beautiful 55+ community of Newport Beach. The large oversized lot is a gardener's paradise - well established landscaping, thoughtfully designed gardens featuring many different varieties of flowers/shrubs and trees. Raised vegetable beds, multiple garden sheds/greenhouse. The nicely updated home features an expansive covered deck, perfect for entertaining. Open concept living, dining and kitchen with stainless steel appliances and eating bar. Small den/bedroom/storage room offers flex space. The large primary bedroom features access to a private covered deck with hot tub featuring automatic cover. Large bathroom featuring high countertops and oversized shower service the primary bedroom. Off of the primary bed is the 2nd bedroom/office - great space suitable for a variety of uses. The 3rd bedroom is located at the back of the home and features separate entrance onto private covered back porch and separate ensuite - perfect for guests. Small attached workshop. Newport Beach is located on the shores of Okanagan Lake - amenities include marina access/boat launch (free for residents to use), beach access and seasonal boat moorage (subject to availability). Come check out this peaceful Okanagan oasis. Located approximately 18 minutes from Downtown Vernon. (id:60626)
RE/MAX Vernon
102, 20 Cuendet Industrial Way
Sylvan Lake, Alberta
LOCATION LOCATION, easy access to Highway 20 - this bay offers 2400 sq ft of main floor work space, front and rear 14ft overhead doors also upper mezzanine with 1024 sq ft, including reception area, office and washroom. Owner will remove all leasehold improvements if required. Outside you will find an abundance of gated, shared parking. Your business will love it here. (id:60626)
RE/MAX Real Estate Central Alberta
200 Hollywood Road Unit# 103
Kelowna, British Columbia
Welcome to SOMERSET GARDENS, one of Kelowna’s premier 55+ adult-oriented communities! This spacious and well-maintained 2-bedroom, 2-bathroom ground-floor unit is ideally located near the lobby on the quiet side of the building, offering both convenience and privacy. With over 1,100 sq. ft. of bright, clean living space, this home features updated flooring, a large in suite laundry room, and a kitchen with ample counter space for cooking and meal prep. The primary bedroom includes a 4-piece ensuite, while the second bedroom offers flexibility for guests or a home office. The enclosed patio extends your living area, providing a versatile space to relax and unwind year-round. Additional conveniences include a spacious in suite laundry room, a separate storage locker located just across the hall, a surface parking stall close to the front entrance, and easy access to transit—so no car needed! On site amenities include a Gym and a Guest suite for your overflow company! Situated in a fantastic central location steps to groceries, pharmacies, retail restaurants, and more. A great opportunity for those seeking comfort, accessibility, and a welcoming quiet community lifestyle. FLEXIBLE POSSESSION! Well maintained strata - age restricted complex 55+. No rentals. Small pet welcome. (id:60626)
Century 21 Assurance Realty Ltd
126 Highland Drive
West Grey, Ontario
Discover a fantastic opportunity to create your ideal retreat on this 1-acre lot located on a quiet cul-de-sac in the sought-after rural community of Highland Estates. Just a short walk to the serene Irish Lake and a quick drive to Markdale for all your shopping and dining needs, this property is perfectly situated for both convenience and tranquility. Adventure awaits with nearby attractions such as Beaver Valley for skiing, hiking, and biking, as well as the Glenelg Nordic Ski Trails for winter fun. Adding to its charm, the property features a stunning cabin with: Hardwood floors Cozy propane fireplace Cathedral ceiling and large windows for natural light A spacious deck, completed in 2020, made from durable composite engineered wood Whether you're seeking a year-round residence or a peaceful getaway, this property offers endless possibilities. Don't miss this chance to make your dream a reality! (id:60626)
Royal LePage Meadowtowne Realty
669 Houghton Road Unit# 317
Kelowna, British Columbia
Discover this nicely updated 1-bedroom, 1-bathroom condo in the heart of Kelowna! Centrally located and just minutes from UBC Okanagan, the airport, shopping, restaurants, and all major amenities. This bright and clean unit features modern finishes and is move-in ready—perfect for first-time buyers, students, or investors. Includes a designated parking stall and is priced below assessment for incredible value. Don’t miss this opportunity to own in one of Kelowna’s most convenient locations! (id:60626)
Coldwell Banker Executives Realty
10235 Rte 11
Richmond, Prince Edward Island
Are you looking for a safe and comforting refuge to call home? This 121-year, 4- bedroom home is tucked back from the road and nestled on a private 2.26-acre lot which offers mature cherry, apple and plum trees, mixed woodland, multiple outbuildings with lots of potential, a space for a garden, a fenced in area for animals and a brook running down one side of the property. There are 5 outbuildings and 3 of them have power. The 12 X 32 garage has power and a work area at back. If you appreciate the natural elements, you may find spending time in your garden, walking on your property, listening to the birds serenade you while sitting on the front veranda or watching the spectacular sunsets from the sunroom helps you release the day?s tensions. When you return home after being out you will feel a subtle yet tranquil shift occur inside of you as you settle into this personal retreat. Amenities can be found 10 minutes away in the community of Wellington or Summerside the second largest city is just 30 minutes away. The main floor consists of a sunroom with lots of natural light, and large windows that bring the outside vistas in to be enjoyed. The kitchen, dining room, living room and laundry area are downstairs as well. There are four bedrooms, large hallway with great storage closets on the second level. The home offers 3 heat options: heat pump, propane furnace or wood stove. The generator will remain with the home for those times when the power goes out. Three owners have called this home. The present owners have invested much to maintain the home and property: windows, updated wiring, plumbing, addition of outbuildings, heat pump, furnace to mention a few. Check out document outlining work that has been done over the years. This home and lifestyle could be yours. (id:60626)
Century 21 Northumberland Realty
4650 Shore Road
Lismore, Nova Scotia
Nestled between New Glasgow and Antigonish, this charming 3-bedroom, 1-bath bungalow on Shore Road in Lismore offers the perfect mix of comfort and coastal living. Thoughtfully updated throughout, the home features a renovated kitchen and bathroom, new flooring and trim throughout, new roof shingles, updated electrical panel and equiped with a gener-link so that you are always prepared even in an unexpected power outage. and a brand-new hot tub for ultimate relaxation. The detached 16x20 garage provides excellent space for a workshop, storage, or the perfect she-shed. Just a short walk to the beach, this move-in-ready property is an ideal year-round home, vacation getaway, or investment opportunity. (id:60626)
Royal LePage Atlantic(Stellarton)
4650 Shore Road
Lismore, Nova Scotia
Nestled between New Glasgow and Antigonish, this charming 3-bedroom, 1-bath bungalow on Shore Road in Lismore offers the perfect mix of comfort and coastal living. Thoughtfully updated throughout, the home features a renovated kitchen and bathroom, new flooring and trim throughout, new roof shingles, updated electrical panel and equiped with a gener-link so that you are always prepared even in an unexpected power outage. and a brand-new hot tub for ultimate relaxation. The detached 16x20 garage provides excellent space for a workshop, storage, or the perfect she-shed. Just a short walk to the beach, this move-in-ready property is an ideal year-round home, vacation getaway, or investment opportunity. (id:60626)
Royal LePage Atlantic(Stellarton)





