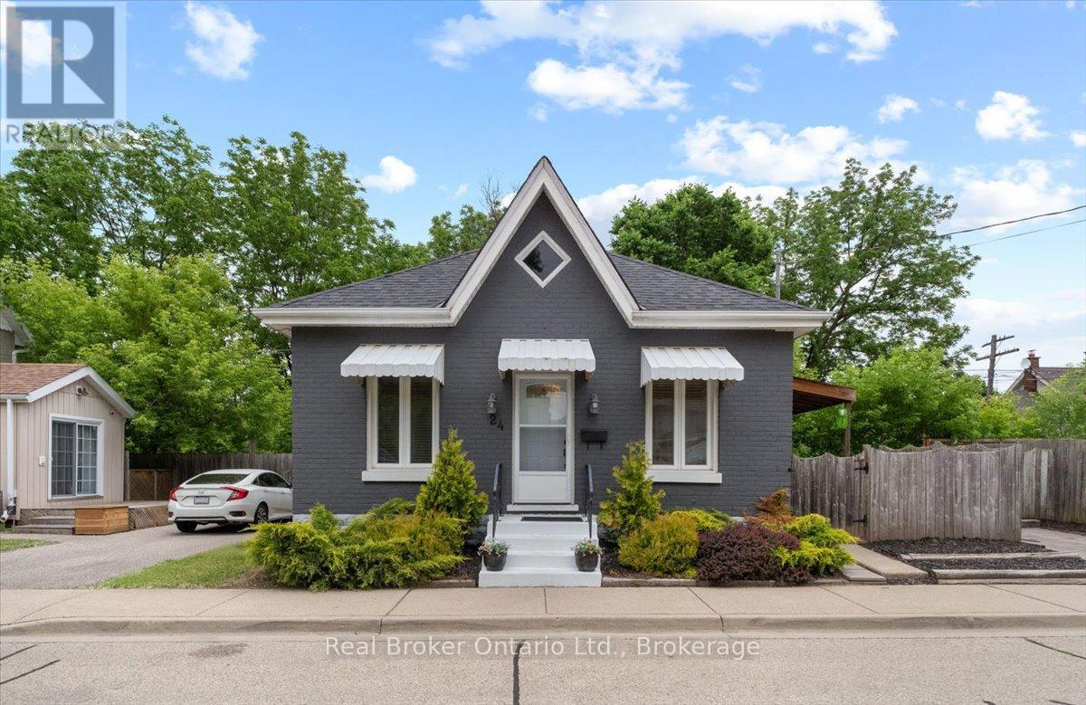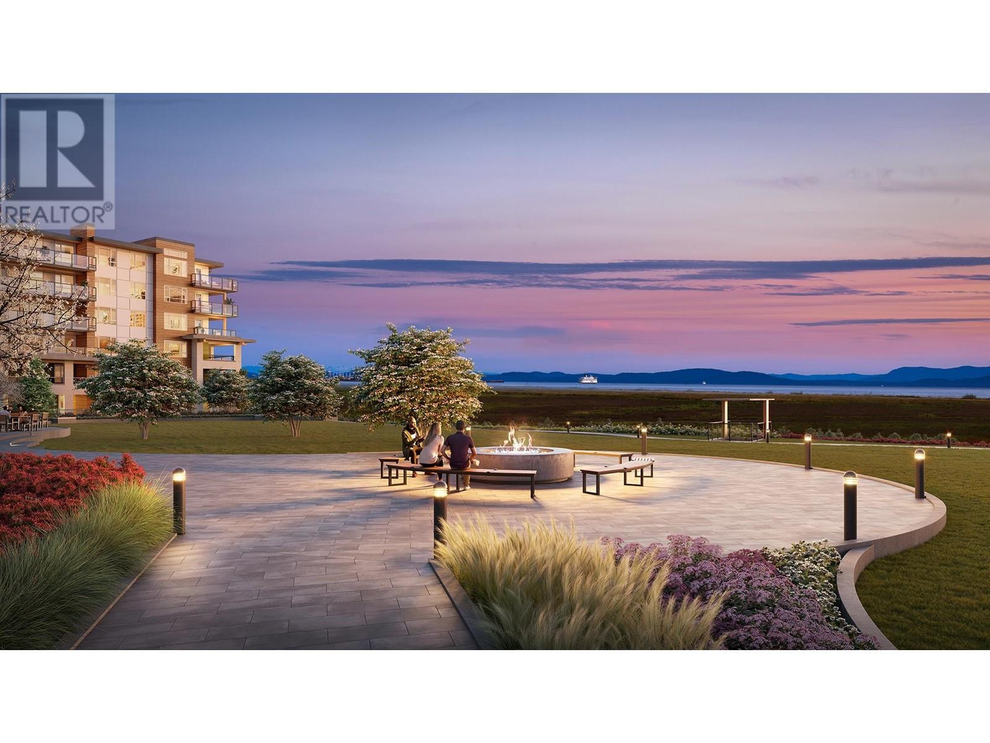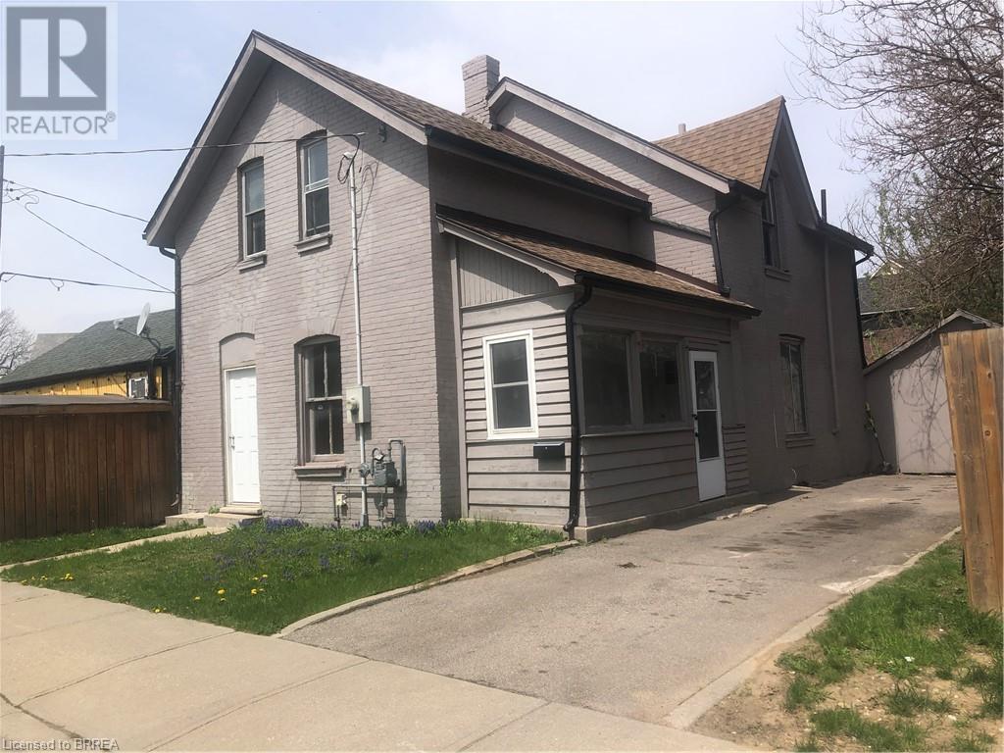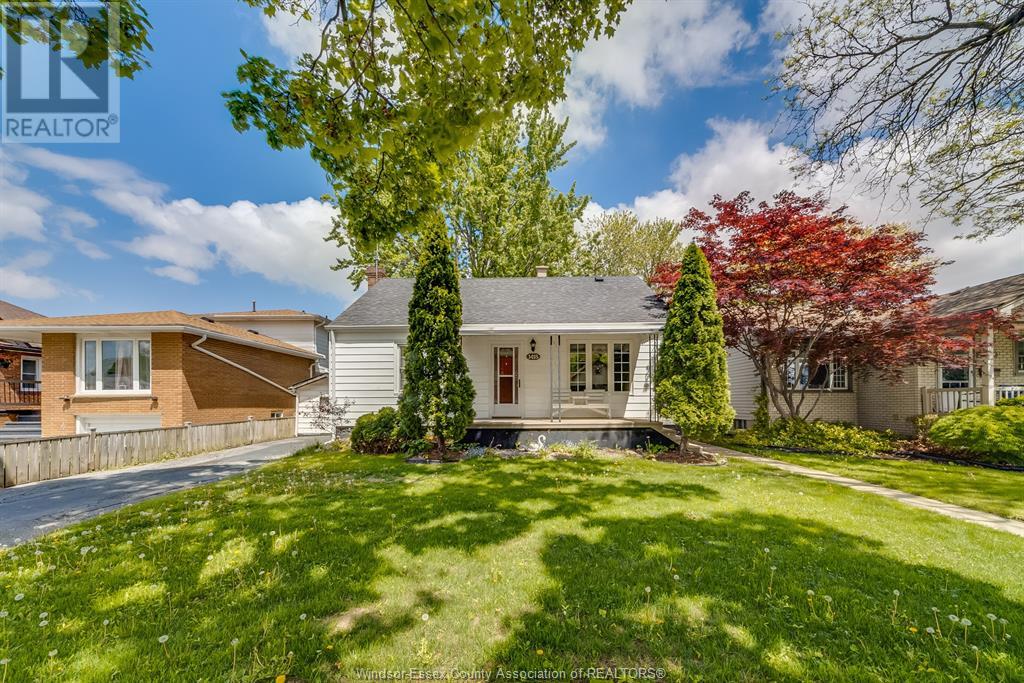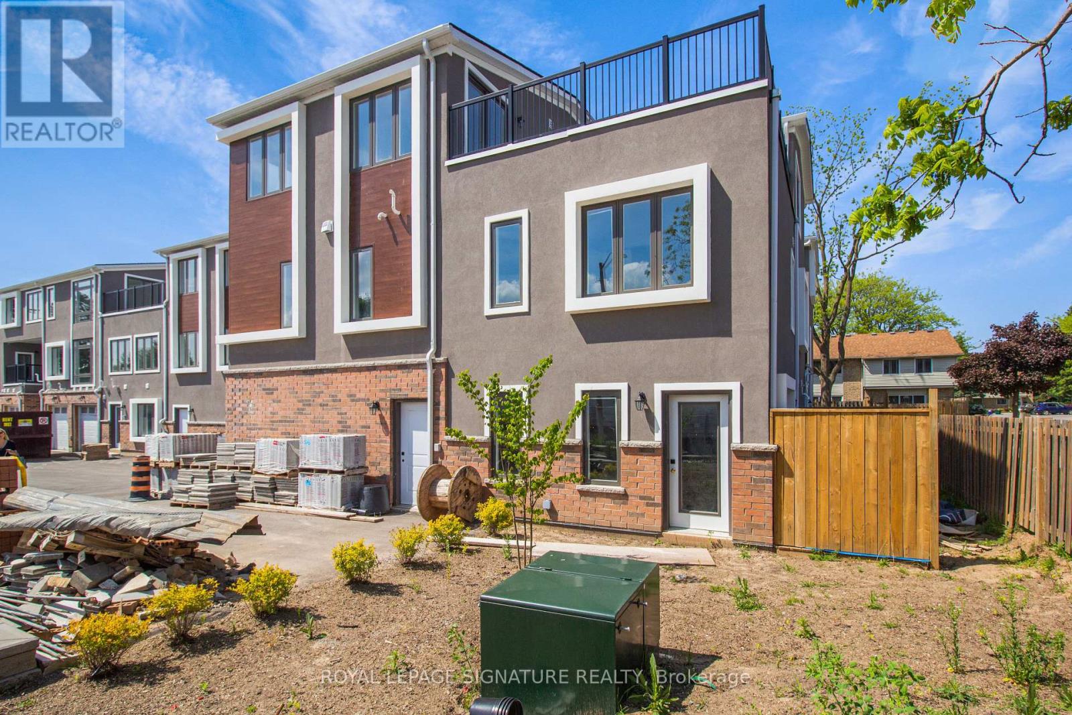24 Rose Avenue
Brantford, Ontario
ATTENTION ALL FIRST TIME BUYERS AND POTENTIAL LANDLORDS! GET THIS DETACHED AND FULLY RENOVATED HOME FOR LESS THAN YOUR AVERAGE CONDO! This cozy home features one floor living and includes open concept kitchen/dining/living area with new flooring and appliances. Updated low maintenance exterior includes private driveway, fully fenced yard and covered deck off the kitchen perfect for year round bbqs. DON'T MISS THIS ONCE IN A LIFETIME OPPORTUNITY!!! (id:60626)
Real Broker Ontario Ltd.
640 West Street Unit# 506
Brantford, Ontario
Welcome to the Village Towers, nestled in the vibrant heart of Brantford's sought-after Fairview area. This well-maintained, move-in ready 2-bedroom, 1-bathroom apartment boasts a spacious, carpet-free open-concept living and dining area, seamlessly flowing into your private balcony, where breathtaking views of the beautifully landscaped grounds await. Step into the bright and modern kitchen, featuring generous cabinetry and a sleek tile backsplash that adds a touch of elegance. The primary bedroom offers a walk-in closet and a soothing, neutral décor, creating a serene retreat at the end of the day. This exceptional unit also provides the convenience of a storage locker, an underground parking spot, and the ease of having all utilities bundled into a single monthly payment, simplifying your budgeting process. Residents of Village Towers can indulge in a wealth of amenities, including a fully equipped exercise room, a rejuvenating sauna, and a cozy lounge area perfect for relaxation. Additionally, a full-service laundry facility is on site, and a large party room is available to reserve for those special private gatherings with friends and family. Surrounded by essential amenities—shopping, delightful restaurants, public transit, schools, parks, and easy highway access—everything you need is just a short stroll away. Don't miss this incredible opportunity to embrace a lifestyle defined by convenience, luxury, and functionality. Schedule your showing today! (id:60626)
Pay It Forward Realty
1012 William Lane
Port Rowan, Ontario
Discover the rare opportunity to own premium waterfront land in the picturesque lakeside town of Port Rowan. Nestled along the shores of Big Creek, this exceptional parcel of land offers stunning, unobstructed water views and direct access to Lake Erie — the perfect canvas for your dream home, cottage, or investment project. Whether you're seeking a peaceful retreat or an active lifestyle on the water, this location offers the best of both worlds. This expansive lot combines natural beauty with convenience, just minutes from shops, restaurants, marinas, and the renowned Long Point National Wildlife Area. Whether you're envisioning a luxurious lakeside residence, a charming getaway, or a long-term investment, this is your chance to secure a piece of Port Rowan’s sought-after shoreline. Recently completed, the newly installed sea wall offers peace of mind and elevates the coastal appeal of the property. Opportunities like this don’t come often — build your waterfront legacy today! (id:60626)
Pay It Forward Realty
210 2463 Rabbit Drive
Tsawwassen, British Columbia
Welcome to Salt & Meadow 3, nestled in Tsawwassen´s only master-planned waterfront community. This stylish one-bedroom home features a smart, open-concept layout, complete with one secured underground parking stall and a dedicated bike locker. Residents enjoy exclusive access to the Beach House amenities-including outdoor pool, modern fitness center, yoga, co-working spaces, and a relaxing therapeutic hot tub. Conveniently located near shopping, dining, and BC Ferries, with quick access to YVR, Richmond, Ladner, and Downtown Vancouver. Plus, enjoy the added benefit of no Speculation Tax and no Vacancy Tax. Don´t miss this exceptional opportunity to own in one of Tsawwassen´s most desirable communities. Photos representational only (id:60626)
Rennie & Associates Realty Ltd.
Rennie Marketing Systems
17 Centennial Ave West
Rexton, New Brunswick
Incredible home in the heart of Rexton NB! Step into a spacious entrance off the attached garage or greet guests in the elegant foyer. The bright sunroom with patio doors opens to a deck and amazing backyard, perfect for relaxing. Enjoy an open-concept layout with crown molding throughout. The custom kitchen features a center island, pull-out cabinets, super cool pantry within the cabinetry and a walk-in pantry, making it super functional. The huge living room with a fireplace, sitting area, and a perfect work-from-home spot adds to the charm. The main floor boasts three large bedrooms, including a primary bedroom with an ensuite bath, plus another 4PC bath. The fully finished lower level offers a games room with a bar area, family room with another fireplace, two more bedrooms, a 3PC bath, bright laundry room, full cedar storage, and a cold room. With so much square footage it could easily be converted into a spacious in-law suite. Pride of ownership is evident throughout with so many updates. The backyard oasis is super private and landscaped, creating a serene retreat. Perfectly situated within walking distance to all three schools and surrounded by amenities, shopping, restaurants, and entertainment options, this location epitomizes convenience. Enjoy easy access to beaches, with Saint-Anne Hospital just 10 min away, & both Moncton and Miramichi within a 40-min drive. This home truly meets all your needs w/ ease (id:60626)
Keller Williams Capital Realty
4696 Notre Dame Ave
Hanmer, Ontario
Step into this beautifully updated 2-bedroom bungalow that’s bursting with country charm. Nestled on a generously sized lot, this home offers peace and privacy without sacrificing convenience. The heart of the home is a stylish country kitchen with a spacious island—perfect for entertaining or cosy family meals. Just beyond the patio doors lies a private deck and a lush backyard, ideal for relaxing or enjoying summer BBQs. Recent upgrades include: Luxury vinyl flooring throughout, new electrical panel, furnace (approx. 5 years old), roof shingles (approx. 10 years old), and fresh siding and eavestroughs. You’ll love the thoughtful storage options, including a cold storage room and a cedar-lined closet—great for keeping things organized and fresh. This home isn’t just move-in ready—it’s ready to be loved. (id:60626)
Exp Realty
39 Park Avenue
Brantford, Ontario
Legal Duplex. Two one bedroom vacant units. Set your rents to market prices. Excellent income property that is walking distance to downtown and near bus routes. Detached garage/workshop. Driveway parking for 3 cars. Book your showing now. (id:60626)
Century 21 Heritage House Ltd
1407, 910 5 Avenue Sw
Calgary, Alberta
Prime location! Located in FIVE WEST-PHASE 2 building in the heart of Downtown, this bright open floor plan features luxury vinyl plank flooring newly installed in 2020 and a newly replaced electric oven/stove in 2022. This South-facing unit enjoys abundant natural light throughout the day and features air conditioning for summer comfort and a fireplace for cozy winters. Close to all amenities including the Bow River, Pathway System, Restaurants & Shopping. Easy walking distance to the LRT & Downtown Core! Pride of ownership is apparent throughout in this move-in ready suite. This front corner unit, facing South to 5 Ave SW consists of a kitchen w/granite countertops & SS appliances, open to dining and living room with floor to ceiling windows, corner fireplace & a private balcony with gas BBQ outlet. Large master bedroom with 4-piece ensuite & walk-in closet, second bedroom with cheater door to second 3 piece bathroom, custom built -in computer nook & spacious insuite laundry. Included is heated underground parking, storage unit, party room w/private sun deck, concierge service, car wash and indoor visitor parking. Located in close proximity to the acclaimed Canadian Western High School, renowned for its excellence in Calgary. Call today for your private viewing! (id:60626)
Greater Property Group
1418 Pillette Road
Windsor, Ontario
Welcome to 1418 Pillette Road, a well-maintained 1¾ storey home in a prime East Windsor location. This charming property features 3 bedrooms, 2 full baths, a bright main floor with living and dining areas, functional kitchen, and a main floor bedroom. Upstairs offers two spacious bedrooms and a 4pc bath. The finished basement includes a cozy family room, laundry, storage, and another full bathroom. HVAC system updated within the past 2 years. Situated on a 50 ft lot with front drive parking and a fully fenced yard. Perfect for first-time buyers, investors, or families. Close to schools, parks, shopping, and transit. Updates include 1 year old furnace, 8months old ac, 4 yrs hot water tank and 7 years old roof. (id:60626)
RE/MAX Care Realty
359 Geneva Street Unit# 801
St. Catharines, Ontario
Well maintained 3 bedroom spacious end corner unit. Located on the 8th floor with both North and East views. Large balcony with patio doors off of the L-shaped living room/dining room. The master bedroom has a two piece en-suite, and a walk in storage closet in the hallway. Carpet free, new windows, outdoor in-ground pool, and very clean. Excellent location, close to all amenities. Walking distance to the Fairview mall. Come on out and view this move-in-ready home! (id:60626)
Right At Home Realty Brokerage
8 - 6701 Thorold Stone Road
Niagara Falls, Ontario
Welcome to this beautifully crafted 2-bedroom, 1.5-bath townhouse with a garage located in a desirable new community at Dorchester Rd & Thorold Stone Rd. Thoughtfully designed with modern finishes and abright, open-concept layout, this home is perfect for first-time buyers, downsizers, or investors. The main floor features a stylish kitchen with quartz countertops, stainless steel appliances, and ample storage, flowing seamlessly into the living and dining areas. Upstairs, you'll find two generous bedrooms and a full 4-piece bath. Enjoy private outdoor space,dedicated parking, and low-maintenance living. Prime location just minutes to shopping, schools, parks, public transit, and easy access to the QEW. Move-in ready don't miss this opportunity! (id:60626)
Royal LePage Signature Realty
6701 Thorold Stone Road Unit# 8
Niagara Falls, Ontario
Welcome to this beautifully crafted 2-bedroom, 1.5-bath townhouse with a garage located in a desirable new community at Dorchester Rd & Thorold Stone Rd. Thoughtfully designed with modern finishes and abright, open-concept layout, this home is perfect for first-time buyers, downsizers, or investors. The main floor features a stylish kitchen with quartz countertops, stainless steel appliances, and ample storage, flowing seamlessly into the living and dining areas. Upstairs, you'll find two generous bedrooms and a full 4-piece bath. Enjoy private outdoor space,dedicated parking, and low-maintenance living. Prime location just minutes to shopping, schools, parks, public transit, and easy access to the QEW. Move-in ready don't miss this opportunity! (id:60626)
Royal LePage Signature Realty

