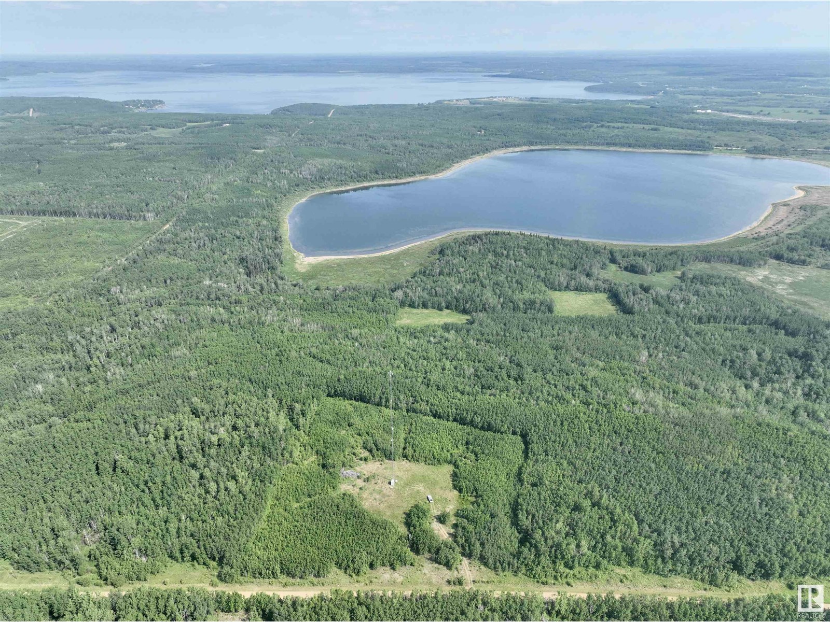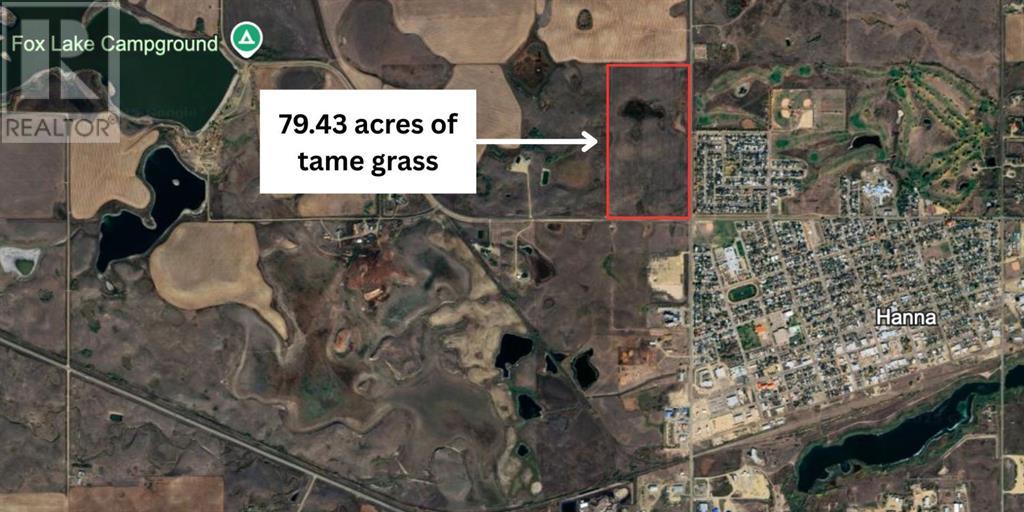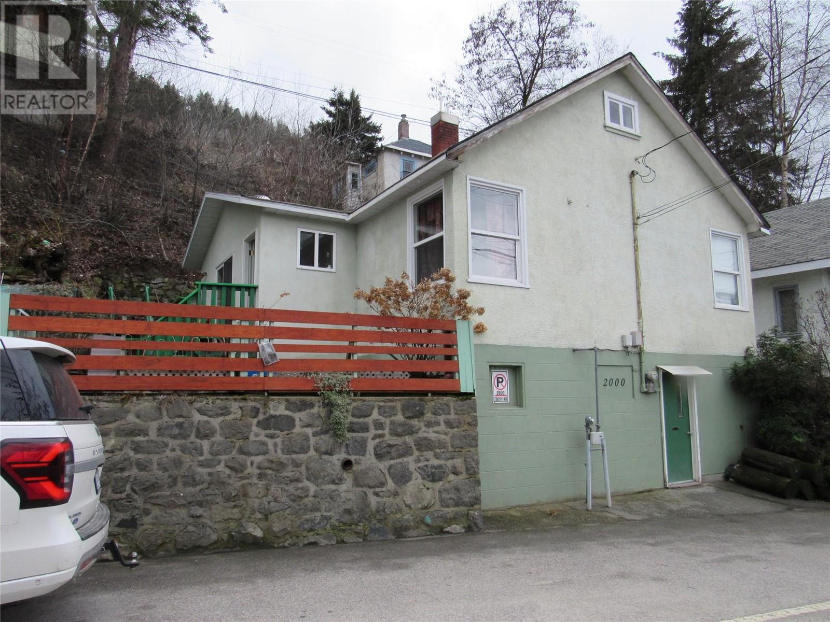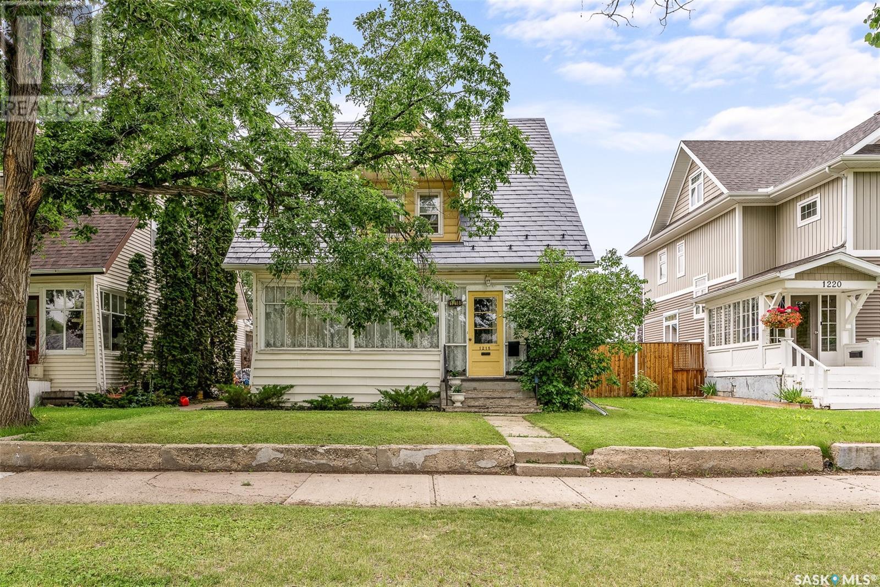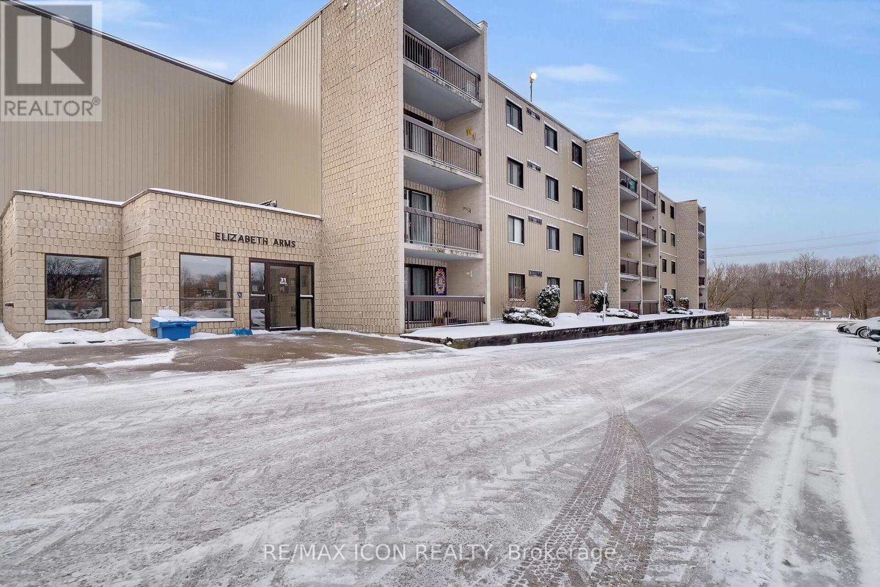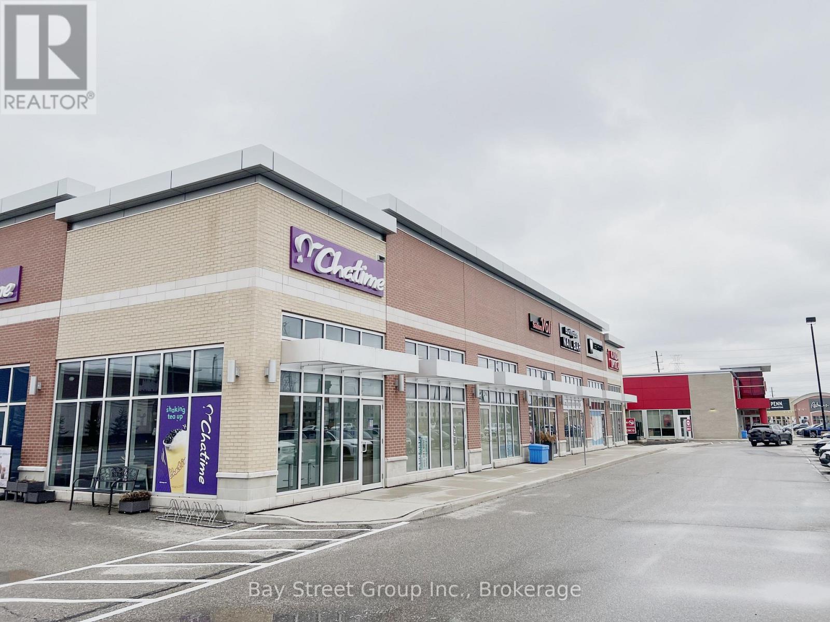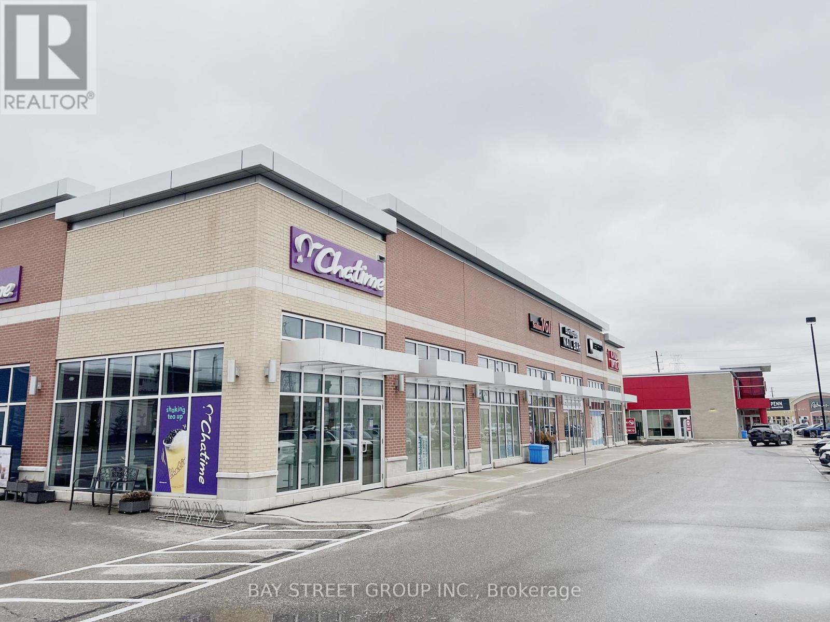410, 10 Brentwood Common Nw
Calgary, Alberta
FRESHLY RENOVATED !! New quartz counters in the kitchen & bathroom. Welcome to the beautifully appointed, 2-bedroom unit in the University City Complex!!. GREAT location close to the U of C, SAIT & C-train! Walking distance to the Brentwood LRT station, shopping & restaurants. Enjoy the convenience of a fitness facility, 24-hour security, fitness center, secured bike storage space, In-suite laundry, central air conditioning & underground parking in the heated parkade, and plenty of visitor parking stalls. Laminate flooring throughout makes it easy to keep clean. Bright cabinets, easy-to-manage counter tops with matching appliances, including washer & dryer. Spacious living room with floor-to-ceiling windows, bright kitchen, all appliances, north-west facing master bedroom with large windows, a spacious den/bedroom room which is perfect for the home office. Extra storage space in the parkade. Great Unit with exceptional value that would also make a great Investment Opportunity! Lots of options here for first-time home buyers, students, & Investors! Move-in-ready condition with immediate possession available. (id:60626)
Trec The Real Estate Company
Sw 34 61 13 W4
Rural Smoky Lake County, Alberta
Over 127 acres of peaceful, private land backing onto beautiful Wayetenaw Lake! This mostly treed parcel offers endless recreational opportunities—whether you're dreaming of building a private getaway, clearing space for a hobby farm, or simply enjoying nature at its finest. With power available at the road and two surface leases providing additional income, this property is both practical and full of potential. Located just minutes from Whitefish and Goodfish Lakes, enjoy year-round activities like fishing, boating, and trail riding. Embrace the Alberta backcountry lifestyle and leave the stress of everyday life behind on your own slice of paradise! (id:60626)
Century 21 Poirier Real Estate
1001 Fox Lake Trail
Hanna, Alberta
*Property Description: 79.43 Acres of Tame Grass in Hanna, Alberta**Discover the perfect blend of rural tranquility and convenient living with this 79.43-acre parcel of tame grass located on the edge of Hanna, Alberta. This land offers a serene environment ideal for agricultural, recreational activities, or potential development.Located just a stone's throw away from local schools and Fox Lake Park, this property ensures that you enjoy both the peace of country living and the conveniences of town. This parcel is fenced making it an excellent choice for grazing.This land is not only suitable for farming but also presents opportunities for various recreational uses, from hiking to horseback riding. The gentle landscape allows for picturesque views of the surrounding area.Whether you are looking to build your dream home, start a hobby farm, or invest in a piece of Alberta's stunning countryside, this property is a rare find. Embrace the lifestyle you’ve always wanted in this exceptional location, close to amenities yet far enough to enjoy the nature. Don’t miss your chance to own this remarkable piece of land in Hanna! (id:60626)
Big Sky Real Estate Ltd.
2000 Topping Street
Trail, British Columbia
WELCOME HOME! This very nice character home offers so much for a great price. Imagine waking up and enjoying your morning coffee on the patio and taking in the amazing river view. You'll love the light and bright kitchen and the sun drenched adjoining dining area that offers a great place to enjoy those family meals. The large living room has a place for all your comfy furniture, big screen TV and the 9 foot ceilings gives it a great sense of space. Both bedrooms on the main level are good sized and have room for a full bedroom suites. The full bath has a walk-in shower and window that opens. Main level has vinyl flooring that's great for kids and pets alike. The lower level has a finished family room as well as potential for more development. The upper loft could be a great place for a home office or just extra kid space. Raised beds are ready for planting and the front garden is perfect for all your perennials. This home is on a one-way street and usually has only local traffic. Other features include: Vinyl windows, newer furnace, upgraded electrical service, new flooring and paint. Come check it out! (id:60626)
Coldwell Banker Executives Realty
150, 315 24 Avenue Sw
Calgary, Alberta
Discover a rare inner-city gem in the heart of Calgary’s iconic Mission district. Newly renovated Bedroom with new main window and new carpet, also a brand new street level door and casing installed professionally and looks fantastic This distinctive two-storey townhome-style condo in the sought-after Xolo building offers the seclusion of its own private entrance and the charm of a front patio, complete with a gas line for your BBQ—perfect for quiet morning coffees or evening grilling. From the moment you arrive, you’ll know this is no ordinary condo lifestyle.With nearly 800 sq ft of intelligently designed living space spread across two levels, this home blends functionality with urban sophistication. The main floor welcomes you with warm hardwood floors, oversized windows, and a cozy gas fireplace that sets the tone for relaxed evenings at home. The open-concept kitchen provides practical workspace and a full appliance package, giving you everything you need to prepare meals and entertain with ease.Head upstairs to find a spacious primary bedroom retreat with plenty of room to relax and recharge, along with excellent closet space for all your wardrobe needs. The full ensuite bath provides a peaceful escape, while in-unit laundry adds everyday convenience. You’ll also love the bonus flex space—a rare luxury in downtown living. Whether you need a quiet home office, a cozy reading nook, a dedicated hobby space, or simply extra storage, this versatile area adapts to your lifestyle and needs. A titled underground parking stall and assigned storage locker round out the offering.Xolo is a well-maintained, pet-friendly building (with restrictions) that offers secure underground parking, bike storage, and the comfort of professional management. And the location? Unbeatable. Nestled steps from the Elbow River pathways and surrounded by some of Calgary’s best boutique shops, restaurants, pubs, and cafés, the vibrant energy of Mission is right at your doorstep. Stroll to the Stampede Grounds, hop on the C-Train, or simply explore the tree-lined streets that make Mission one of Calgary’s most desirable neighbourhoods.This home is ideal for young professionals seeking walkable convenience or investors looking for a standout property in a highly sought-after community. Rarely do opportunities like this present themselves. Book your private showing today and experience everything that Mission living has to offer. (id:60626)
Maxwell Central
1218 1st Avenue Nw
Moose Jaw, Saskatchewan
IN THE AVENUES - Welcome to this excellent character home - featuring 3 bedrooms plus a den, 3 bathrooms, sun filled front veranda, spacious foyer with pocket doors leading to living room with gas fireplace. Nice size dining room. Absolutely stunning updated kitchen with an abundance of crisp white cabinetry (soft closure), tons of counter space, under counter lighting and there is even a butler pantry. Garden doors off kitchen lead to a large deck. Main floor laundry and 2pce bath complete the main floor. Upstairs we find 3 bedrooms all with walk in closets, a den/office, and a full 4pce bathroom. Lower level is developed with a large family room, another 4pce bathroom and furnace/storage room. Beautiful hardwood floors in foyer, living room, dining room and the 3 bedrooms and den on 2nd floor. Some updates include interlocking metal roofing, high eff furnace, new water and sewer lines and the updated kitchen. Fully fenced and landscaped back yard and a 18x24 garage. CALL A REALTOR TODAY TO VIEW THIS BEAUTIFUL HOME... PRICE REDUCED!!!! (id:60626)
RE/MAX Of Moose Jaw
408 - 31 Victoria Street
Strathroy-Caradoc, Ontario
Welcome to your ideal first home! This charming two-bedroom, one-bath corner unit is located on the top floor, providing added privacy and tranquility. Thoughtfully updated with hardwood flooring and ceramic tiles, it features a modern kitchen adorned with a stylish subway tile backsplash and a built-in microwave range hood. The plumbing is already set up for a dishwasher, making future upgrades easy. Situated in a quiet, well-maintained building, this north-facing unit is flooded with natural light while still offering a peaceful atmosphere. The wall-mounted air conditioner ensures a cool retreat during the warmer months. You'll also appreciate the convenience of in-suite laundry with additional storage space, simplifying your daily chores. This unit comes fully equipped with essential appliances, including a refrigerator, stove, washer, dryer, microwave, and owned water heater, allowing for a seamless move-in experience. Enjoy fresh air on your private balcony, the perfect spot to unwind after a long day. With a welcoming community and a focus on comfort, this top-floor corner unit not only offers a serene living environment but also presents a fantastic investment opportunity. (id:60626)
RE/MAX Icon Realty
685 Principale Street
Clair, New Brunswick
Charming brick property with an attached double garage. This beautiful home offers plenty of space and storage. The main floor features a fully renovated kitchen in 2015 combined with the dining area, a spacious living room, a primary bedroom, and a recently updated full bathroom with a laundry area. You'll love the bright solarium at the back of the house. The finished basement can easily be converted into a rental unit. It includes one bedroom, with the possibility of adding another, a full bathroom, and plenty of storage space. Impeccable home, dont miss out! Call today to schedule your visit. (id:60626)
Riviera Real Estate Ltd
Dl 1952 Mcrinney Road
Prince George, British Columbia
Find peace and tranquility on this 80.64 acre property located just south of town. There are two meandering creeks that run through the property making this land the perfect spot to build your dream home. You would have the privacy and perks of country living, while being only minutes to Prince George shopping, and all of the Prince George amenities. Previously logged in 2002, there is now a second growth of trees on the property. (id:60626)
Royal LePage Aspire Realty
3101 Appleby Line
Burlington, Ontario
Prime Chatime Bubble Tea Franchise Opportunity- Burlington Appleby Location. Own a slice of the booming $3.8B global bubble tea market withthis high-performing Chatime franchise in Burlington's thriving Appleby Village! Strategically positioned near major anchors (No Frills, Marshalls,Walmart, LCBO and more) and surrounded by dense residential communities, this turnkey operation benefts from heavy foot trafc, a loyalcustomer base, and Chatimes 20+ years of global brand dominance. Fully equipped with modern tech, proven systems, and corporate trainingsupport, this location offers scalability with takeout/delivery optimization potential. Perfect for hands-on operators or investors seeking arecession-resilient QSR asset in one of Ontario's fastest-growing suburbs. Let's discuss your path to beverage empire ownership. (id:60626)
Bay Street Group Inc.
7 - 3101 Appleby Line
Burlington, Ontario
Prime Chatime Bubble Tea Franchise Opportunity- Burlington Appleby Location. Own a slice of the booming $3.8B global bubble tea market with this high-performing Chatime franchise in Burlington's thriving Appleby Village! Strategically positioned near major anchors (No Frills, Marshalls, Walmart, LCBO and more) and surrounded by dense residential communities, this turnkey operation benefits from heavy foot traffic, a loyal customer base, and Chatimes 20+ years of global brand dominance. Fully equipped with modern tech, proven systems, and corporate training support, this location offers scalability with takeout/delivery optimization potential. Perfect for hands-on operators or investors seeking a recession-resilient QSR asset in one of Ontario's fastest-growing suburbs. Let's discuss your path to beverage empire ownership. (id:60626)
Bay Street Group Inc.
308 - 900 Dynes Road
Ottawa, Ontario
Discover exceptional value in this spacious 3-bedroom, 2-bathroom condo, ideal for first-time buyers, downsizers, or investors. Situated in a highly convenient location near Carleton University, Hogs Back Park, and the Rideau Canal, this home provides easy access to nature, transit, and urban amenities. The layout features a bright open-concept living and dining area with laminate flooring throughout the main spaces. The kitchen is bright with ample cupboard and counter space, and a brand new stove was just installed. Both bathrooms have been tastefully updated, and the primary bedroom includes a walk-through closet leading to a private ensuite with a walk-in shower. A generous in-unit walk-in storage room adds to the practicality, along with an included underground parking space. Monthly condo fees cover all utilitiesheat, hydro, water, and sewermaking for simplified living. Enjoy excellent on-site amenities, including an indoor pool, sauna, party room, library, bike storage, and a spacious shared laundry area. This is a fantastic opportunity to own in a well-managed building in a vibrant community. The building is currently having the parking lot redone and repaved. (id:60626)
Avenue North Realty Inc.


