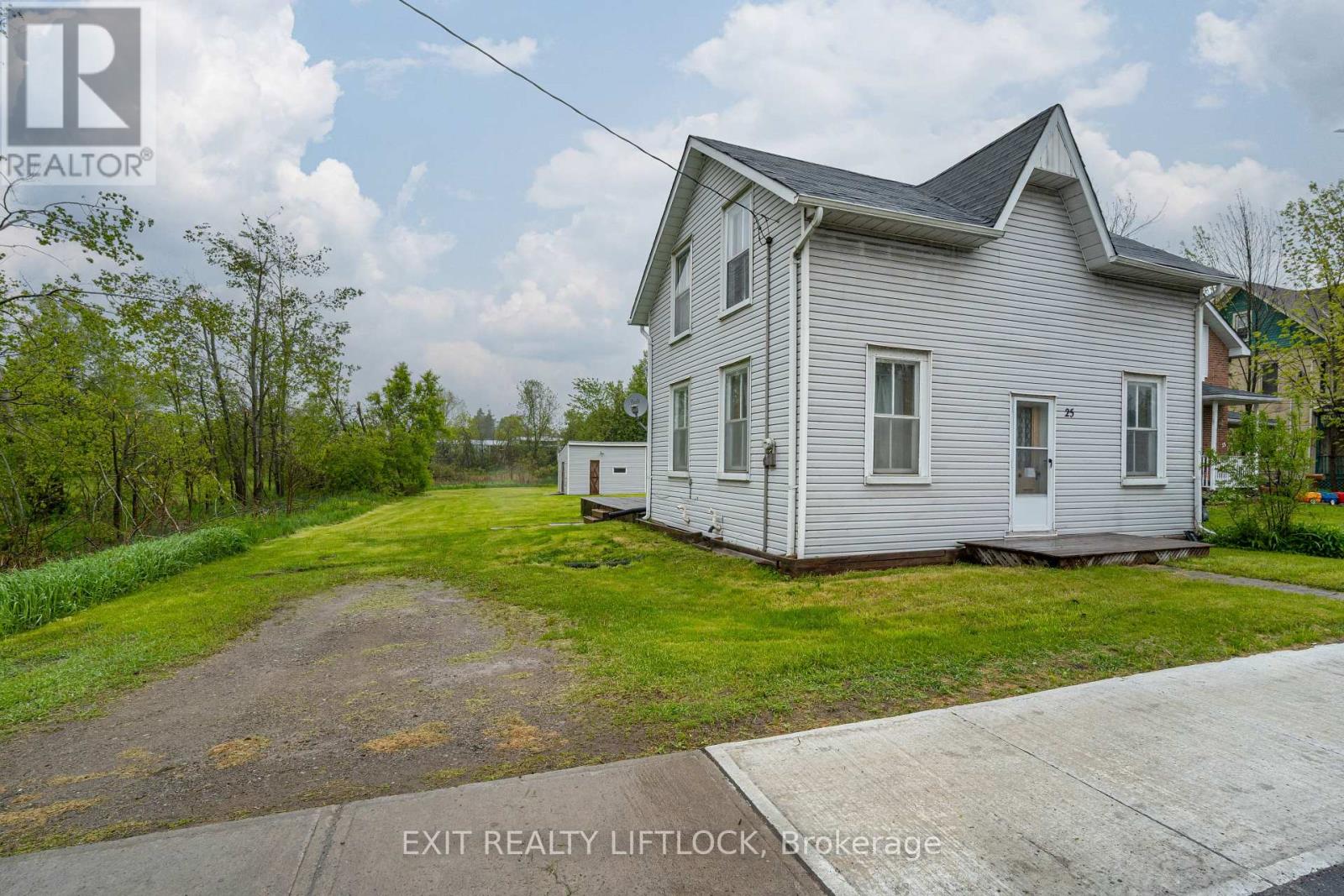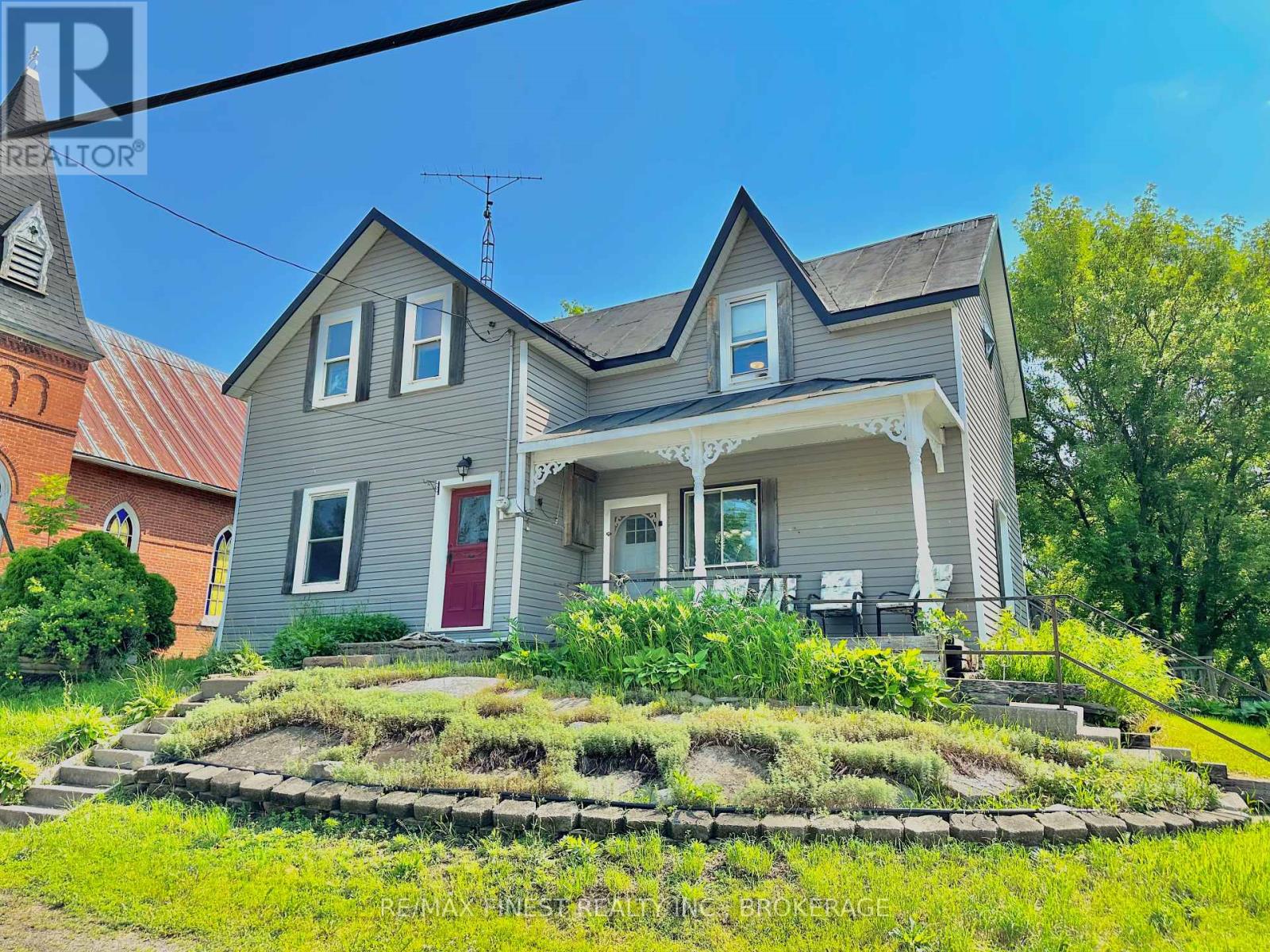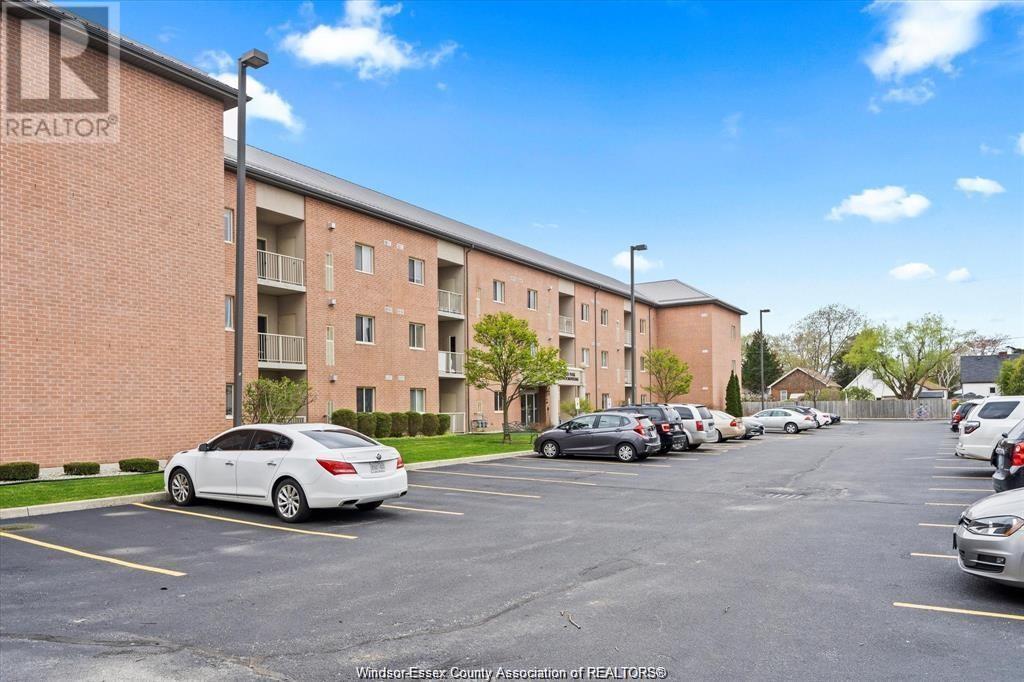25 King Street W
Kawartha Lakes, Ontario
Welcome to this character-filled century property, ideally located on Main Street in the picturesque community of Omemee. Full of potential, this spacious 3-bedroom, 1-bathroom space offers a unique blend of historic charm and modern opportunity. Inside, you'll find timeless details, high ceilings, and a welcoming layout that invites creativity and vision. Step out back to enjoy your morning coffee or take advantage of the handy shed for extra storage or personal projects. Whether you're looking to restore a piece of history or create something entirely your own, this property provides the perfect canvas. Just steps from local shops, parks, and schools don't miss your chance to be part of Omemee's vibrant community! (id:60626)
Exit Realty Liftlock
186 Thomas Street
Greater Napanee, Ontario
Welcome to 186 Thomas St in Napanee, a charming income-generating duplex perfect for investors or those looking to reduce their mortgage with rental income. This well-maintained property features two separate units, each offering privacy and convenience to tenants. The back unit, currently rented at $1,405 per month (all-inclusive), provides a hassle-free living experience with hydro and gas covered by the owner. The front unit, rented at $1,168 per month (plus gas and hydro), gives tenants flexibility with their utility costs, making it an attractive option for renters. Key utilities such as water(averaging $340 every two months) and house insurance ($120) are owner-paid, keeping expenses manageable. Both units have their own entrances, and the shared yard provides a cozy outdoor space for relaxation. Located on a quiet street close to schools, parks, and local amenities, 186 Thomas St offers both comfort and convenience. This solid investment opportunity is ready for you schedule a viewing today and explore the potential of this fantastic duplex property! (id:60626)
RE/MAX Finest Realty Inc.
4 French's Road
Bay Roberts, Newfoundland & Labrador
Welcome to 4 French's Rd., Bay Roberts, NL! As you enter the driveway you will be charmed by the privacy, peace and tranquility. Totally surrounded by beautiful spruce, maple, blue spruce, apple and lilac trees just to mention a few. The lot is totally developed with numerous trees, shrubs and plants. The entry yard is in excess of 3500 sq feet of paved surface which makes an ideal play area for your kids and parking for your play toys. The same area also boasts a 1000 sq foot workshop and a 700 sq foot garage for those mechanically inclined. An added bonus is private access to the NL Trailway System. You might want to relax in the newly built gazebo and enjoy those quiet evenings with a glass of wine. This charming and immaculately maintained bungalow offers the perfect blend of indoor and outdoor living. The spacious main floor living area is flooded with natural light and offers the perfect layout for entertaining guests or enjoying cozy family nights. The main floor features a large kitchen with separate dining area, 3 bedrooms and a 4 piece bathroom along with a beautifully laid out sunken living room. The basement area is totally developed with a large family/ rec room with wet bar which is great for entertaining or a great area for kids/ teenagers. It has a second bathroom and a laundry area with plenty of cabinetry . Lots and lots of closets and storage on both levels. The town of Bay Roberts has many amenities (within walking distance ) including a high school, middle school, & primary school, arena, swimming pool, shopping malls, grocery stores, restaurants, walking trails, community gardens , etc. Not to mention you would be only minutes away from recreational activities such as hiking, atving, swimming, fishing, boating etc. No shortage of things to do here! This community is also within 1 hours drive from NLs capital City of St. John's. This lovely home is move in ready and it could be your Dream Home TODAY! (id:60626)
Royal LePage Atlantic Homestead
303, 716 5 Street Ne
Calgary, Alberta
Welcome to your next chapter in this beautifully maintained 2-bedroom, 2-bathroom corner unit in the sought-after Portico building—where city living meets comfort and style. Perched on the third floor with sweeping views of downtown Calgary, this bright and open 929 sq ft condo offers front-row seats to fireworks on New Year’s Eve and Stampede week, right from your private balcony.Inside, the layout flows effortlessly from the kitchen into the living and dining areas, making it perfect for both relaxed evenings and social gatherings. The kitchen features maple cabinetry, granite countertops, stainless steel appliances, and a raised bar for casual dining. Floor-to-ceiling windows flood the space with natural light while keeping things cool with built-in UV protection.The primary bedroom is a cozy retreat with its own walk-in closet and 4-piece ensuite, while the second bedroom offers flexible space for a guest room, home office, or creative studio. You’ll also appreciate the convenience of in-suite laundry and plenty of extra storage.Additional features include underground titled parking, a separate titled storage locker, and access to a rentable guest suite for visiting friends or family. And with Bridgeland, downtown, and river pathways just steps away, you can leave your car behind and truly enjoy the best of inner-city life. (id:60626)
Hope Street Real Estate Corp.
5745 Highway 357
Elderbank, Nova Scotia
Welcome to your future home a thoughtfully upgraded and meticulously maintained 3-bedroom, 2-bathroom property offering space, comfort, and peace of mind for years to come. Set on a beautiful riverfront lot with just over 100 feet of frontage, this home combines natural beauty with modern convenience ideal for families, hobbyists, or anyone seeking a serene lifestyle with the potential to grow. From the moment you arrive, youll notice the attention to detail: a new roof, new siding, and a refreshed deck thats perfect for entertaining, relaxing, or simply enjoying peaceful views of the river. A brand-new 24x16 shed provides ample space for storage, tools, or your next creative project. This shed is also used as a garage for ATV's and would only require a larger door to be used as a garage to store your vehicle. Inside, the home boasts a long list of upgrades designed for comfort and efficiency. The upgraded 200-amp electrical service supports all your modern needs, while the new water heater, water softener, and whole-home water filtration system ensure clean, reliable water throughout. Both bathrooms feature new toilets, and the bright, spacious unfinished basement is a blank canvas with plumbing already roughed in for an additional bathroom. Whether you're dreaming of a home gym, family room, in-law suite, or extra bedroom, the lower level is ready to make it happen. With high-efficiency insulation (R24R30) in the basement walls, the groundwork for a warm, energy-efficient space is already complete. The home sits on a large lot with gorgeous river views the perfect setting for peaceful living, morning coffees by the water, and endless outdoor enjoyment. This property is more than just a house its a lifestyle. With all the big-ticket items taken care of and plenty of space to personalize and grow, you can move in with confidence and make it your own. (id:60626)
Keller Williams Select Realty
640 Berthiaume Street
Hawkesbury, Ontario
Located in a mature neighborhood within walking distance to the hospital, shopping, bank and pharmacy. This semi detached home is move in ready! A spacious living room with lots of natural light. Large eat in kitchen with plenty of modern cabinets, counter space and appliances included. Easy access through patio doors to a back deck and a fully fenced backyard with storage shed and no rear neighbors. A practical main floor powder room combined with laundry includes stacked machines. Three good size bedrooms on the second level with a full bath. Finished basement with a large family room and walk in storage closet. A gas space heater furnace provides basement heat. Electric baseboards for upper levels and wall mount air conditioning. A great starter home for a growing family. Book a visit today! (id:60626)
Exit Realty Matrix
6688 Wheeler Street
Stone Mills, Ontario
Welcome to 6688 Wheeler Street in the charming village of Tamworth! This 4-bedroom, 2-bathroom home is full of character and potential, offering a great opportunity for first-time buyers or those looking for a project with solid fundamentals. Set on a generous 66 x 165 lot with mature trees, a large back deck, and a peaceful backyard, this home is perfect for those who enjoy outdoor living. Inside, you'll find original features like a tin ceiling in the dining room and spacious living areas that invite your personal touch. The home has a durable metal roof and a welcoming front porch. Located just steps from Tamworth Elementary School and close to parks, trails, and local shops, this home offers the ideal balance of small-town charm and accessibility. Situated approximately 20 minutes from the 401 at Exit 579, its an easy commute to Kingston, Napanee, or Belleville. Don't miss your chance to turn this character filled property into your dream home! (id:60626)
RE/MAX Finest Realty Inc.
4500 Ypres Unit# 205
Windsor, Ontario
Welcome to this charming 2 bed, 2 bath condo at 4500 Ypres, perfectly situated in the heart of Windsor! Enjoy the convenience of nearby amenities, parks, and shopping. This bright and airy home features excellent lighting throughout and an open concept kitchen, ideal for entertaining and everyday living. Modern finishes and thoughtful design make this condo both stylish and functional. Enjoy a coffee on your walk-out balcony off the living room. Don’t miss the chance to experience the best of Windsor living with all the comforts of home. Schedule your viewing today! (id:60626)
Deerbrook Realty Inc.
207 Royal Avenue Unit# 303
Kamloops, British Columbia
Ready to move in June 2025! Thompson Landing on Royal Ave is a brand new riverfront condo building now available! Featuring 64 waterfront units spanning 2 buildings, these apartments are conveniently located next to the Tranquille district boasting amenities such as restaurants, retail, city parks, River's Trail and city bus. This unit is our popular 3rd Floor B1 plan in Royal One which includes 1 bedroom, 1 bath, and peek-a-boo views of the Thompson River through lush trees. Energy efficient heat pump for heating and cooling. Natural gas for BBQ and stove (if upgraded as current stove is electric). Building amenities include a common open-air courtyard, riverfront access, common bike storage, amenity room and a partially underground parkade. Pets and rentals allowed with some restrictions. Kitchen appliances and washer & dryer included. Call for more information or to schedule a visit to our show suite. Developer Disclosure must be received prior to writing an offer. All measurements and conceptual images are approximate. (id:60626)
Brendan Shaw Real Estate Ltd.
32 Collins Drive
Copper Cliff, Ontario
This distinctive Spanish-style bungalow is brimming with character & functionality. Offering the perfect blend of space, comfort & versatility for a growing family or multi-generational living. Step inside to discover a warm & inviting main floor where the cozy living room is centred around a classic wood-burning fireplace. The open-concept layout flows effortlessly into the dining room, bathed in natural light from large windows that frame the outdoors. The adjoining kitchen is well-situated for entertaining, offering easy access & sightlines to both the living & dining areas. Down the hallway, you'll find three spacious bedrooms, each designed with comfort in mind. One of the bedrooms is a true hidden gem, offering walk-out access to a unique 10x16 greenhouse & an airy loft space enhanced by a gas fireplace, perfect as a reading nook, hobby room, or private sanctuary. But the home doesn’t stop there. The lower level offers a fully finished two-bedroom in-law suite potential with its own private entrance, making it ideal for extended family, guests, or even rental income. This level includes a second kitchen, a full bathroom & an incredible bonus feature, a built-in sauna to relax and recharge. Ample storage space ensures everything has its place, making the basement not just functional but thoughtfully laid out. Outside, the property continues to impress with a double detached garage & an expansive lot surrounded by lush, mature trees that provide privacy, shade & a picturesque backdrop throughout the seasons. Whether you’re hosting summer barbecues, gardening, or simply enjoying the peaceful surroundings, this yard offers the perfect setting for outdoor living. This one-of-a-kind home combines timeless architectural style with practical features & generous space, an exceptional opportunity for any family looking to put down roots. Schedule your private tour today! (id:60626)
Real Broker Ontario Ltd
32 Teesdale Street
Moncton, New Brunswick
Dont miss this beautifully renovated family home! This move-in-ready gem offers 3 bedrooms, a stylish white eat-in kitchen, and a modern 4-piece bath on the upper level. The spacious lower level features a huge family room, another full 4-piece bathroom, and a separate laundry room perfect for busy family life. Enjoy peace of mind with major updates already done for you: new roof, new deck, new kitchen, new bathrooms, new flooring nearly everything has been redone! The primary bedroom features a gorgeous accent wall and patio doors that open to your private, treed backyard and new deck ideal for relaxing or entertaining. Located in a great family-friendly neighborhood, close to Costco, schools, shopping, and walking trails, this home truly checks all the boxes. Dont miss your chance to make it yours! PLEASE NOTE: Property tax is double taxed as its non owner occupied. (id:60626)
Exit Realty Associates
188 Burns Crescent Nw
Medicine Hat, Alberta
This immaculate 5-bedroom bungalow has been lovingly maintained by the same owner since 1965, it blends timeless charm with exceptional space. Thoughtfully expanded on both levels, it easily adapts to meet the needs of any growing family. Step inside to discover stunning original hardwood floors that stretch across most of the main floor, setting a warm and welcoming tone.The bright, airy living room is filled with natural light and opens onto a fully enclosed, window-lined deck—perfect for enjoying the outdoors through three seasons. The updated kitchen is generously proportioned, ideal for both everyday cooking and entertaining, while the adjacent dining area provides ample room for family meals and get-togethers.The main floor features three comfortable bedrooms and a full bathroom, while the fully finished basement adds two more bedrooms, a second full bathroom, a spacious recreation room, and a games area complete with a full-size pool table—perfect for hosting and memory-making.Outside, you’ll find a single detached garage and additional off-street parking. Situated close to schools, parks, and shopping, this move-in-ready home offers comfort, convenience, and a location that’s hard to beat. (id:60626)
Royal LePage Community Realty














