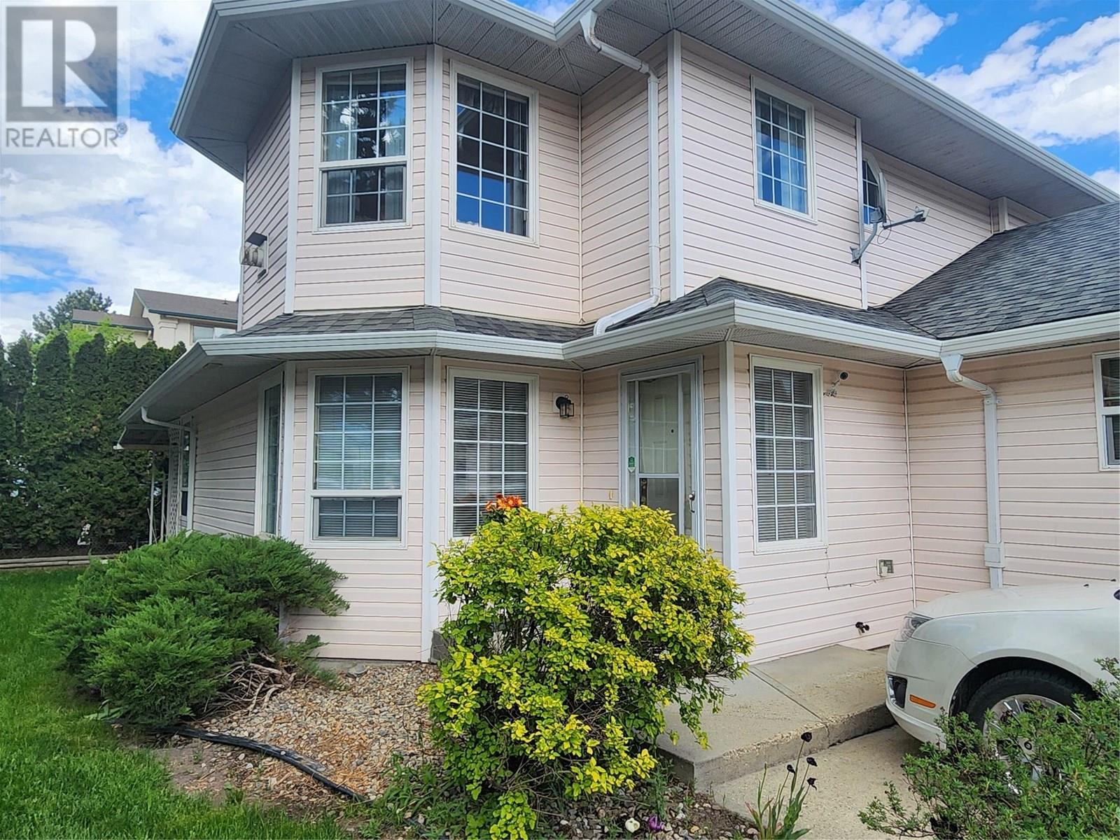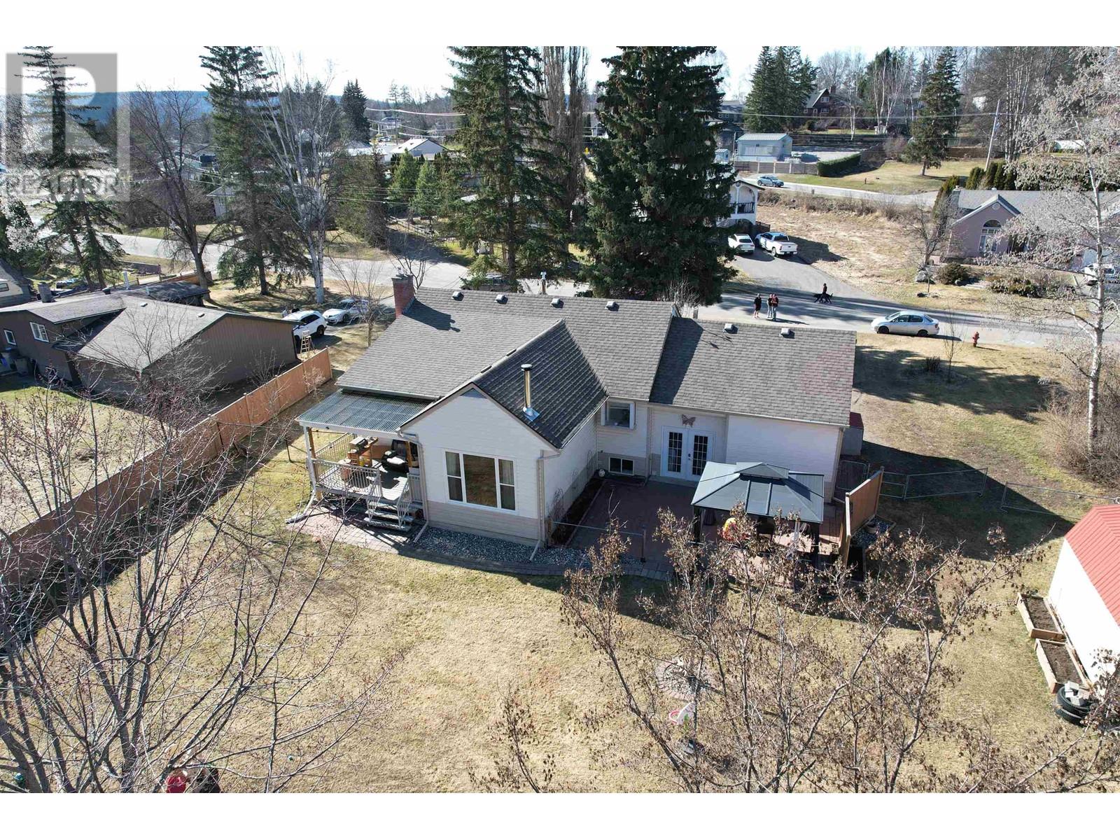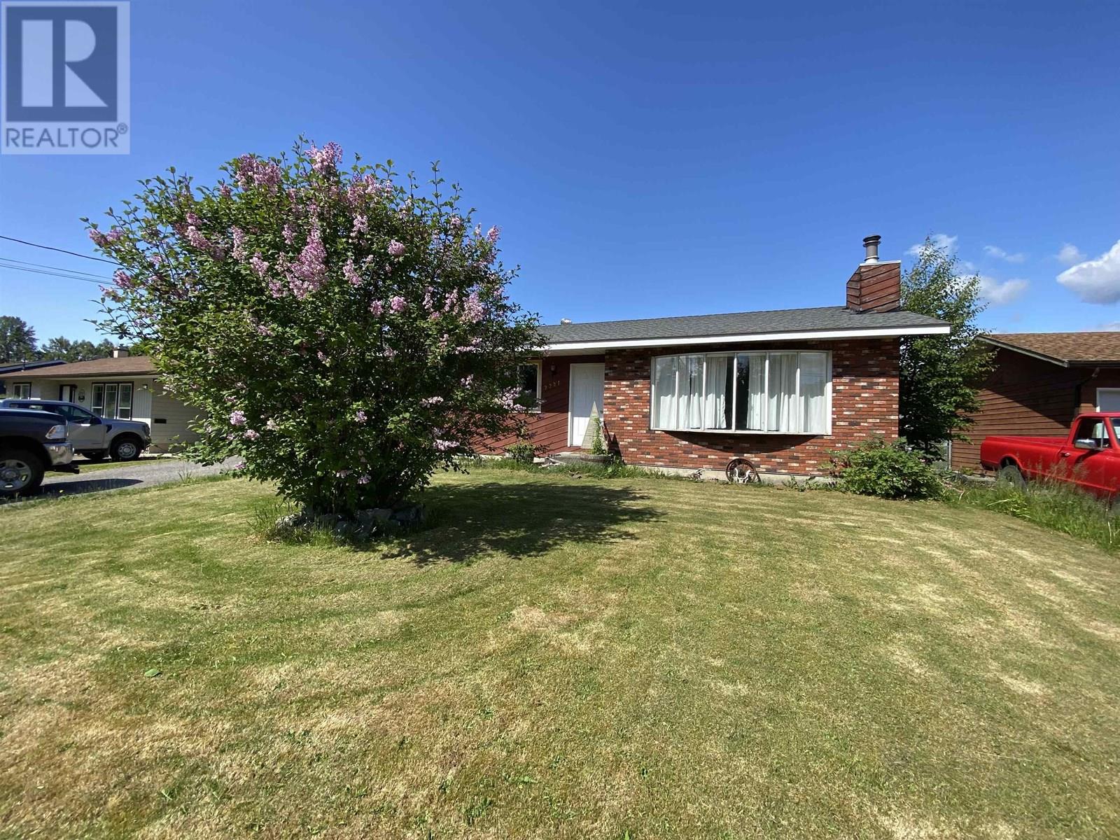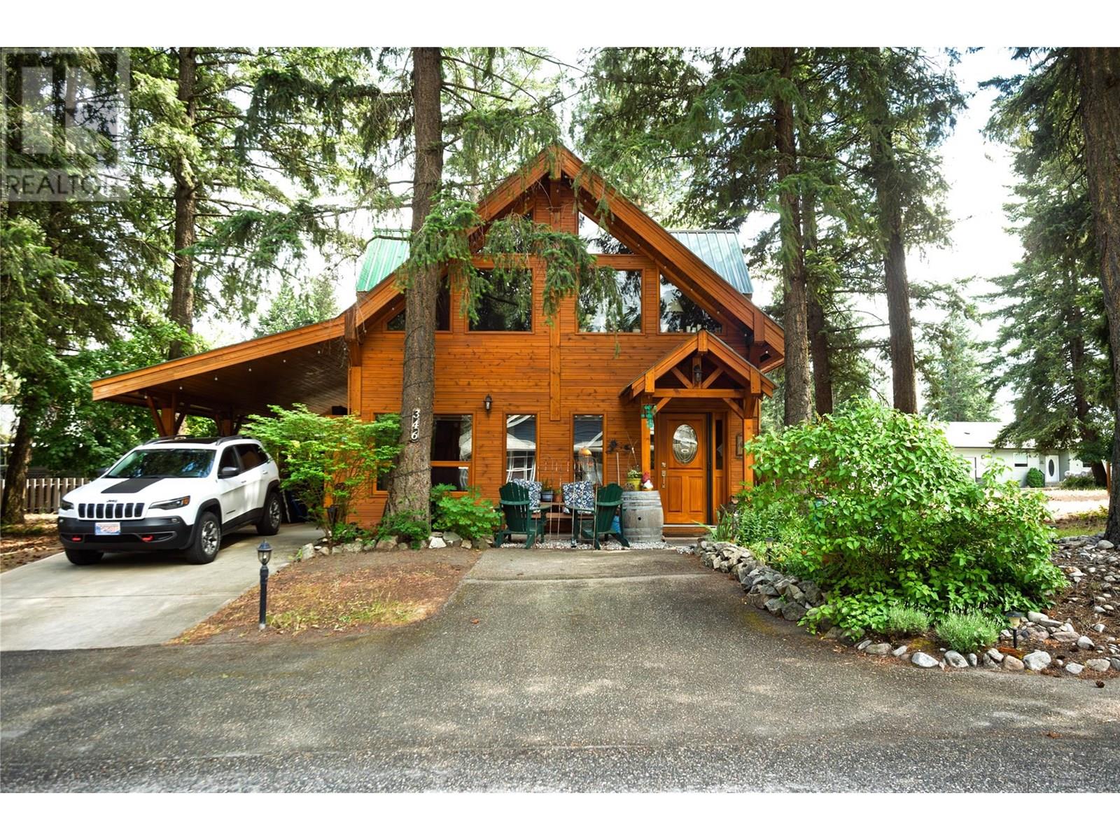63 Thistle Street
Falmouth, Nova Scotia
Welcome to 63 Thistle Street, a stunning semi-detached bungalow offering one-level living at its finest. Nestled in The Meadows, an exquisite community in Falmouth, Nova Scotia, this nearly new home provides a perfect blend of modern comfort and rural charm. Located just 10 minutes from Windsor, with its shops, restaurants, and events, and only 20 minutes from Wolfville and the renowned vineyards of the Annapolis Valley, this home offers both tranquility and convenience. Step inside to a bright, open-concept kitchen featuring ample cabinet space, quartz countertops, and a spacious island, perfect for entertaining. The beautiful sunroom, filled with natural light, opens onto a lovely back deck, ideal for enjoying morning coffee or summer BBQs. The backyard offers plenty of potential for gardening enthusiasts, with regular visits from local deer adding to the charm of this peaceful setting. The primary bedroom, conveniently located off the living room, boasts a generous walk-in closet and a private ensuite bathroom. A second bedroom and full bathroom provide additional comfort and flexibility. Efficient year-round climate control is ensured by a heat pump, and blinds - including high-end motorized ones - are installed throughout the home, enhancing privacy and convenience. The single-car garage makes winter parking effortless, while the paved driveway adds to the home's polished appeal. Since purchasing, thoughtful updates have been made, including addressing natural settling cracks, landscaping around the home, and installing an alarm system for added security. With appliances included, this home is truly move-in ready, requiring little to no maintenance thanks to its energy-efficient design. If you're looking for a beautiful home in a welcoming community, 63 Thistle Street is an exceptional choice. Do yourself a favor and book your viewing today. (id:60626)
Exit Realty Metro
2730 Ritchance Road
Champlain, Ontario
Country living at it's best! Nestled on a 2.2 acre lot complete with a man made pond, this family home is move in ready! A large welcoming living room with wood flooring and air tight wood burning stove. A dream kitchen with plenty of cabinets, granite counters, ceramic flooring and back splash, wood beamed ceilings and center island prep space. A practical adjacent dining area with built in storage and coffee bar. An additional formal dining room at the rear with glistening hardwood flooring and garden doors giving access to the back yard. A home office, a den and a full bath with separate soaker tub and corner shower, combined with laundry area complete the main level. Upstairs, a large primary bedroom with a 3 piece ensuite bath along with 2 additional bedrooms. Unfinished basement with workshop, utility room and cold room and plenty of storage. Out buildings include a large workshop with loft area and a small barn. Book a private tour today! (id:60626)
Exit Realty Matrix
870 10 Street Sw Unit# 101
Salmon Arm, British Columbia
Still avaialble!! Embrace the allure of one-floor living in this charming 3 bed/2.5 bath townhome, nestled in the serene 55+ community of Parkhaven. A cozy main floor master bedroom with en-suite beckons you to unwind, while the inviting gas fireplace dances with warmth in the upstairs living room. Two delightful bedrooms, a full bath, and a quaint family room create a welcoming retreat for cherished guests. With a single garage, extra parking, and close proximity to Piccadilly mall, this home seamlessly blends charm and convenience. The motivated seller sets the stage for a swift possession, inviting you to seize the moment and claim this enchanting abode as your own. (id:60626)
2 Percent Realty Interior Inc.
91 Bedfield Close Ne
Calgary, Alberta
BEST PRICED SINGLE FAMILY DETACHED HOME IN CALGARY'S NORTH!!! We are introducing one of the best priced homes in Calgary! Nestled on a quiet street, this well maintained 4 level split located in the sought after community of Beddington is a MUST-SEE! Are you looking to purchase your first home? An excellent rental property? You MUST come see this one! The main floor consists of a living room, a formal dining room and kitchen with another dining area. The upper floor offers a large master bedroom, a second bedroom and a 4PC bathroom. The 3rd level comes with a laundry room, humongous family room/recreational area, complete with a cozy wood-burning fireplace and a 3PC bathroom. You'll also find a WALKOUT to the beautiful yard. There are 3 beautiful lilac bushes, and a huge patio to relax on. Enjoy the FULLY FENCED back yard, perfect for your children or pets to play safely, as well as a concrete pad for parking. Step down to the very lowest level which offers an additional cozy bedroom, large storage area, and mechanical room. Recent upgrades include a high-efficiency furnace and hot water tank, and the roof is only one year old! Discover peace and tranquility with no neighbors directly across the street and very little traffic. An ideal spot for families or anyone seeking a quiet home. Just 100 feet from a playground and only minutes from YYC and downtown, your future home offers both convenience and comfort. Shopping and schools are nearby as well. Book your appointment NOW! (id:60626)
RE/MAX First
274 Conception Bay Highway
Conception Bay South, Newfoundland & Labrador
Prime Commercial building in a High Traffic Area of Long Pond backing onto the waters of Conception Bay. This Building under went significant upgrades in recent years from Siding, shingles, Heating system including heat pump and mini split on main, all plumbing, wheel chair lift, new flooring lower level, plastered/ painted, some new interior and exterior lighting... list goes on .Building main floor approx. 2256 sq feet which is open design with bathroom, storage room and change rooms PLUS basement mainly storage area consisting of approx. 500 sq feet. Land size is approx. 143 x 135 x 144 x 109 with plenty of paved parking. If HST is applicable its the responsibility of purchaser. Great Property to run a business or lease out! (id:60626)
RE/MAX Infinity Realty Inc.
10006 Aspen Lane
Windsor, Ontario
Meticulously maintained 4 level home in a gorgeous mature neighbourhood with 3+1 bedrooms and 1.5 bathrooms. The main level features a large eat-in kitchen, entrance foyer with a coat closet and a spacious living room with a large picture window. 3 bedrooms with double closets and a 4pc bathroom on the upper level. The lower level offers a grade entry at the back, an oversized family room which is perfect for entertaining, spare bedroom and a 2pc bathroom. The unfinished basement features a large laundry/utility room, a storage area which could be used as a hobby or rec room plus loads of extra storage in the crawlspace under the lower level. The landscaped yard boasts a patio, beautiful gardens, a storage shed and a brand new front porch. This is an ideal fit for your growing family or those seeking a multi-generational home. Book your showing today! PROPERTY IS BEING SOLD AS-IS BY ESTATE EXECUTORS. (id:60626)
Royal LePage Binder Real Estate
519, 857 Belmont Drive Sw
Calgary, Alberta
END UNIT | 3-BED | 2.5 BATH | ATTACHED DOUBLE GARAGE | LOW CONDO FEES **Welcome home to 519-857 Belmont Drive SW, an end unit townhome offering more natural light, fewer shared walls, and extra privacy in the growing southwest community of Belmont. Inside, you'll find a bright, modern layout with upgraded light fixtures, wide plank flooring, and 9-foot ceilings that create an open and airy feel throughout. The kitchen features quartz countertops, stainless steel appliances, a full pantry, and a large island that flows easily into the dining area, making it ideal for everyday meals and casual entertaining. Step out onto the spacious balcony with a gas line, perfect for summer grilling. Upstairs, all three bedrooms are well-proportioned, including a sunlit primary suite with a walk-in closet and private ensuite. The double attached garage adds convenience, while the end unit placement gives you added peace and quiet. Located in Goodwin by Anthem, this townhome is part of a thoughtfully designed development with future amenities like a picnic area, firepit, and dog run. Belmont is a family-friendly community with parks, playgrounds, nearby schools and future school sites, and easy access to Macleod Trail, Stoney Trail, and the upcoming Belmont Field House and Library. View the 360° tour and book your showing today before it's gone. (id:60626)
Real Broker
1384 Moffat Avenue
Quesnel, British Columbia
* PREC - Personal Real Estate Corporation. Awesome location with greenspace behind and a large (almost 1/2 acre) city lot gives you room for everything. Completely renovated top to bottom with a huge kitchen, separate living room and family rooms, beautiful 3-piece ensuite and more! You'll love the covered deck and fenced areas. The attached garage has useable attic space for additional storage. Three Bedrooms and a den (fourth bedroom if needed, free-standing wood stove and a gas fireplace insert plus a high efficiency furnace gives you plenty of heating options. A pleasure to show! (id:60626)
Royal LePage Aspire Realty (Que)
508 19228 64 Avenue
Surrey, British Columbia
Welcome to Focal Point. This Gorgeous Penthouse suite is sure to catch your attention with breathtaking panoramic views of the valley, city and Mt., Baker. Enjoy a coffee on your spacious patio over looking the beautiful views. This 1 bed, 1 bath home offers an open concept design with 9ft ceilings and generous windows that allow an abundance of natural light in. The kitchen features s/s appliances, soft close cabinets, and quartz counter tops with a large Island. Enjoy the amenities! The building offers a massive roof top common area which is equipped with a bbq, and a party room; perfect for entertaining! In-suite laundry, secure underground parking (1 parking,1 storage unit) Close to retail, coffee shop, transit and more. OPEN HOUSE JUNE 28th from 1:00-3:00PM (id:60626)
Royal LePage - Wolstencroft
276 Fallswater Road Ne
Calgary, Alberta
PRICE REDUCED! Discover this delightful bungalow (with a big double garage!) nestled on a quiet street, just a short walk away from a dog park, perfect for pet lovers! Boasting exceptional curb appeal, this home features a spacious and sun-lit living room, creating an inviting atmosphere for relaxing and entertaining.The generously sized backyard offers endless possibilities for gardening or outdoor activities, while the double detached garage provides ample storage and convenience. Though this home would shine with some upgrades and personal touches, it is priced competitively for a quick sale.Don’t miss the opportunity to transform this gem into your dream home! Schedule your viewing today! (id:60626)
RE/MAX Realty Professionals
2221 Evergreen Street
Terrace, British Columbia
* PREC - Personal Real Estate Corporation. This four bedroom Southside home is perfect for a new owner to add their personal touches and make their own. The galley kitchen is adjacent to the living dining space with a large bay window and fireplace for cozy relaxation after a meal. Downstairs find the spacious rec room, a fourth bedroom and an open space ideal for a home office or hobby area! The utility room is large and adjacent to what every home needs .... a storage room! The fenced backyard is large and perfect for enjoying afternoon and evening sun, with plenty of space for a garden with room for the kids and pets to play. (id:60626)
Royal LePage Aspire Realty (Terr)
346 Hummingbird Avenue
Vernon, British Columbia
Welcome to 346 Hummingbird Avenue, located within the serene community of Parker Cove on the shores of Okanagan Lake. This cabin-in-thewoods-style home sits surrounded by mature trees, offering plenty of privacy. Built in 2008 with over 1,600 sq. ft. of living space, it features 3 bedrooms, 3 bathrooms, post-and-beam construction, and soaring vaulted ceilings in the main living area. The kitchen boasts a large island, plenty of counter space, and stainless steel appliances. The primary bedroom is conveniently located on the main floor with a 3-piece ensuite bathroom. Head upstairs to enjoy the flex space overlooking the living room, with large windows that make it a great option for an office, yoga space, or relaxing reading room. Also on the second level are 2 bedrooms and a full 4-piece bathroom. The home has a number of bonus features, including custom blinds, an EV charger in the carport, built-in vacuum, underground automated irrigation, smart thermostat system, and Telus fibre optic internet! Enjoy quiet days on your fully fenced patio, with ample room for lounging, BBQing, and dining. Parker Cove is located on Westside Road across the lake from Vernon, and owners in the community enjoy access to the private beach, boat launch, dog park, and plenty of open green space. The current lease goes until 2043, with a monthly cost of $299. Financing options are available. Please contact your agent or the listing agent for further information. (id:60626)
Royal LePage Kelowna














