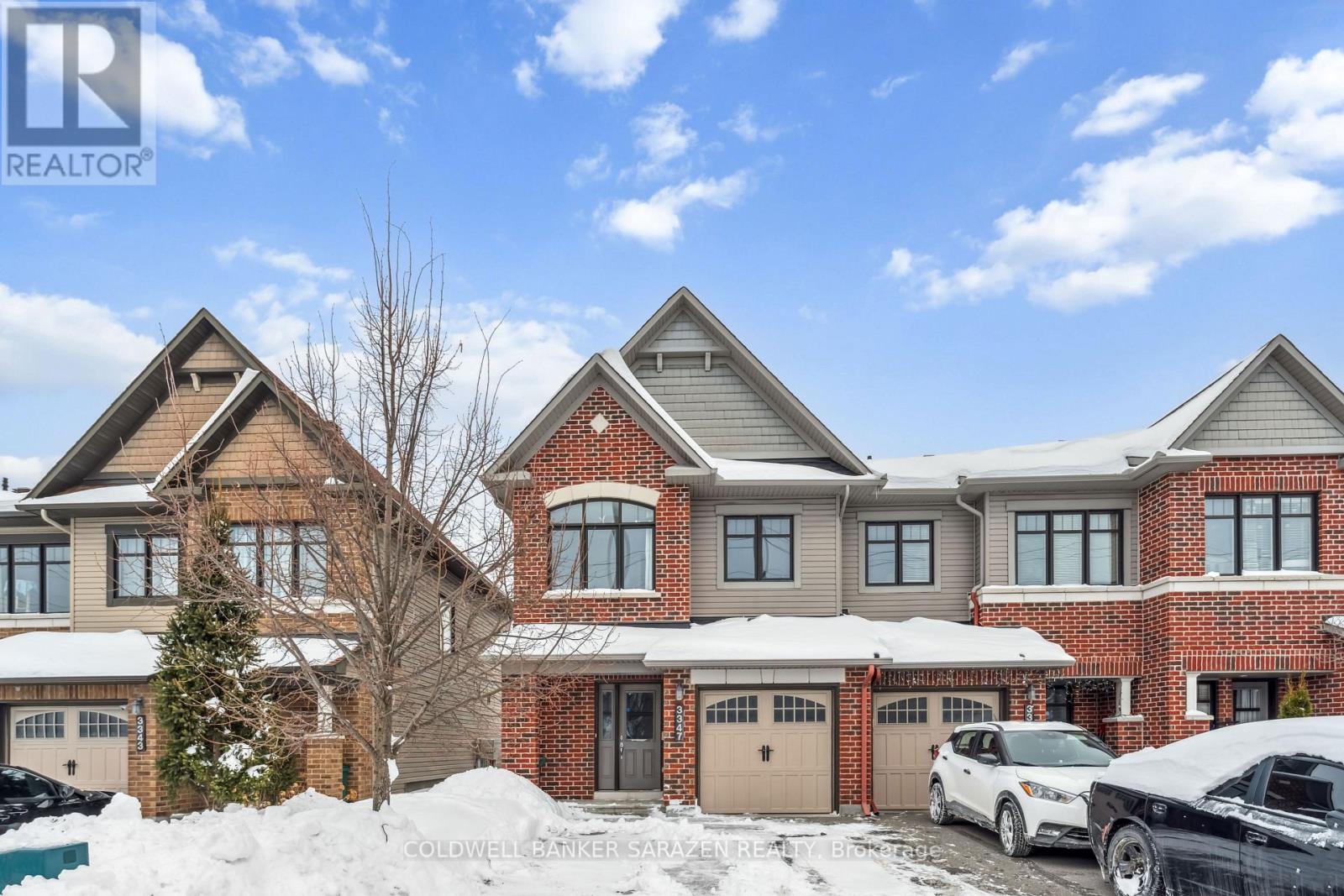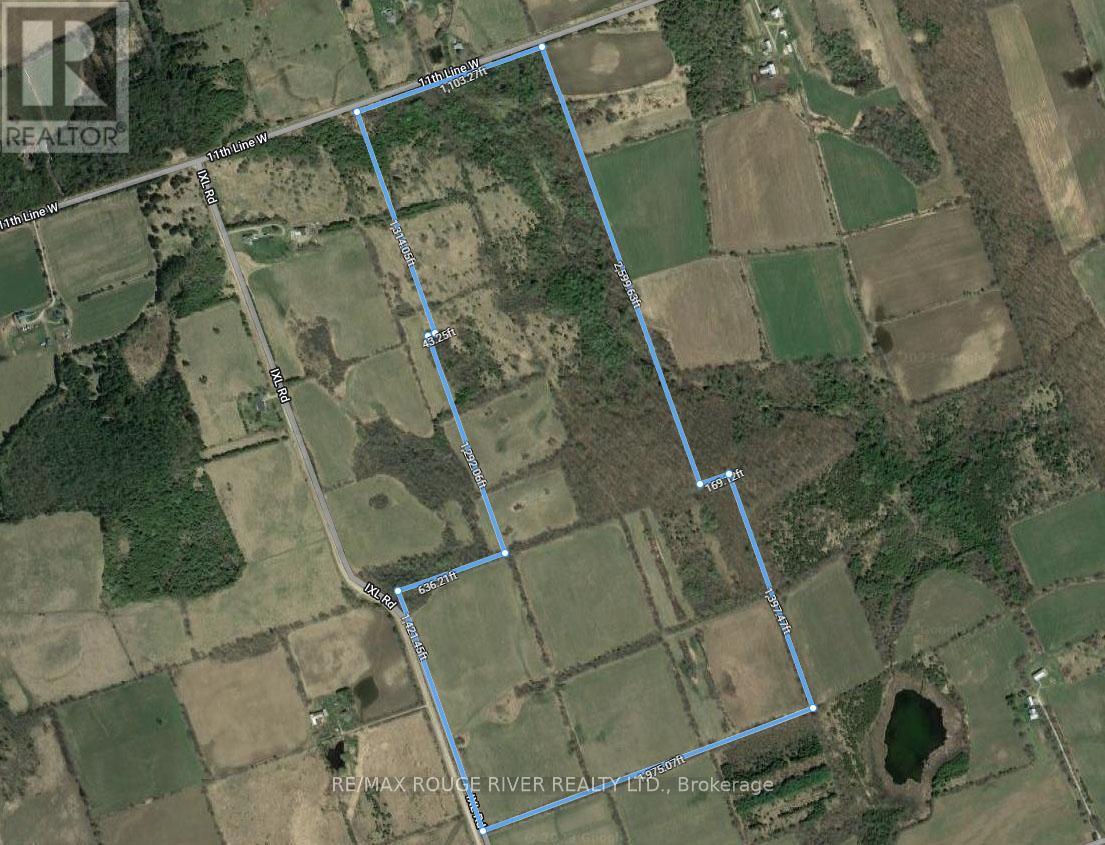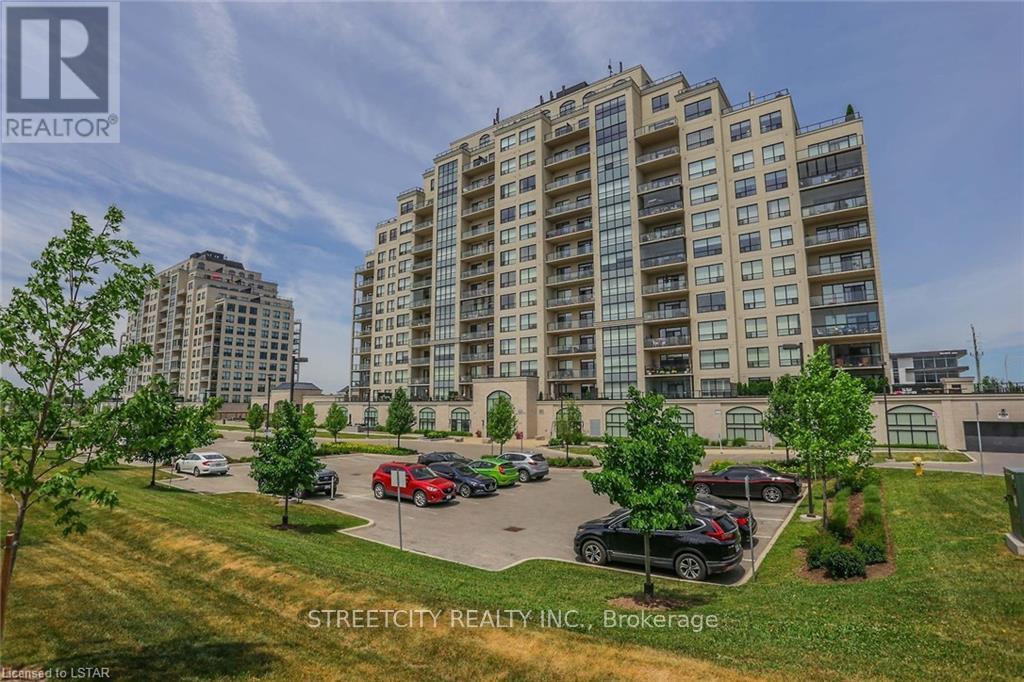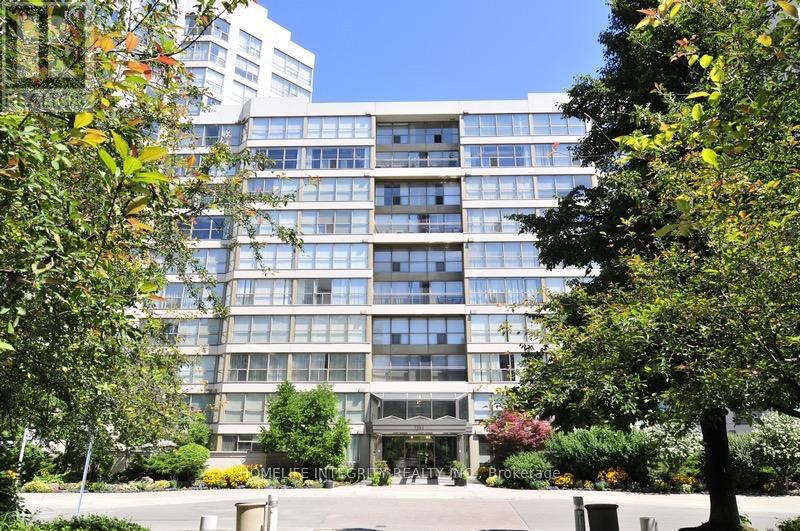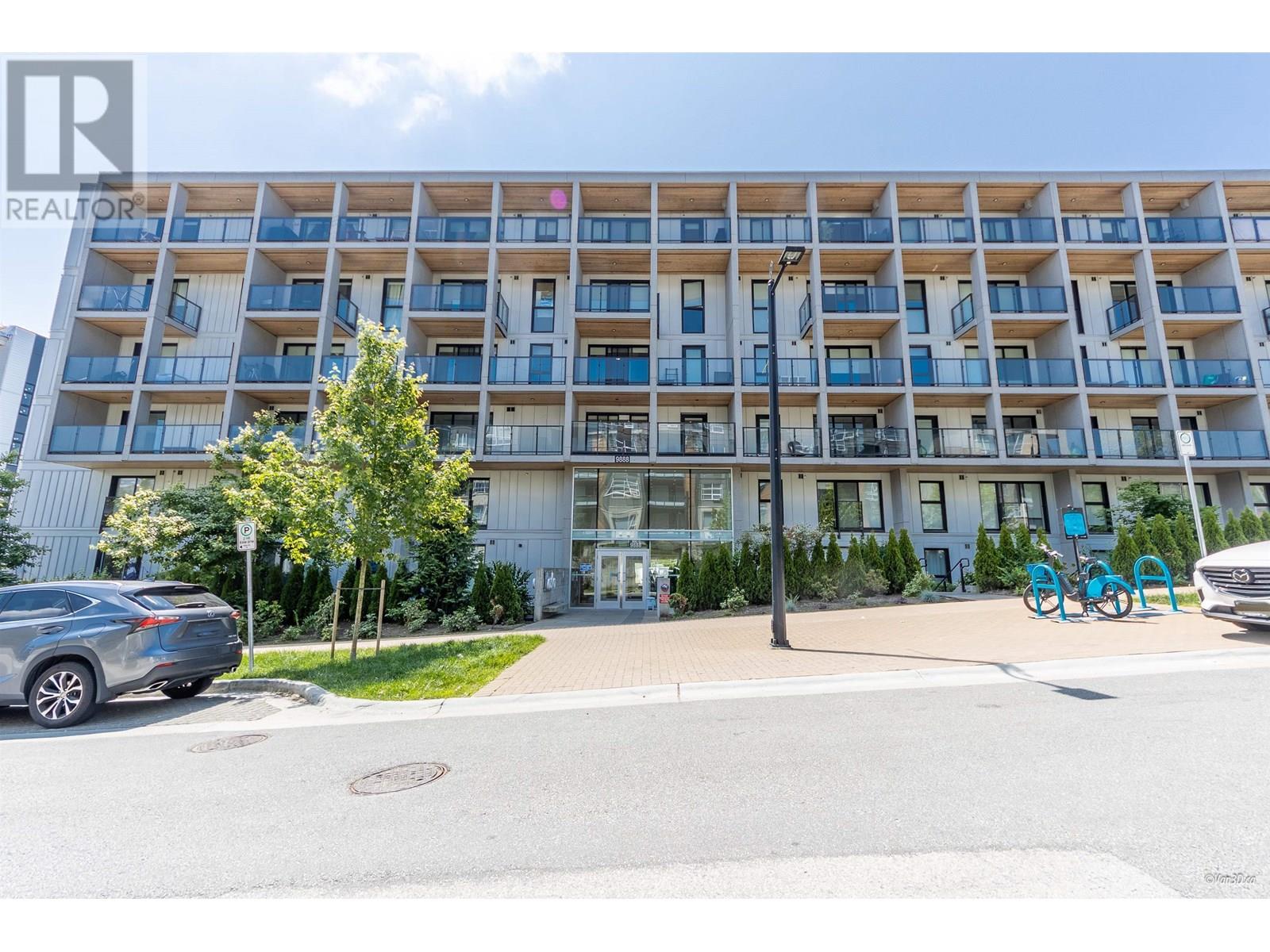9 Mcclung Gate
Carstairs, Alberta
PLS BOOK THROUGH SHOWING TIMES (id:60626)
Cir Realty
3347 Woodroffe Avenue
Ottawa, Ontario
This beautiful END UNINT townhome located in the highly sought-after Chapman Mills community. As you step inside, you're greeted by a spacious foyer and open concept living/ding room, featuring elegant hardwood floors and an abundance of natural light. The adjoining eat-in kitchen is beautifully designed with quartz countertops, tile flooring, plenty of storage, and stainless steel appliances. Upstairs, a stunning curved staircase leads to two spacious family bedrooms, a full bathroom, and a bright primary suite with a large walk-in closet and a fantastic ensuite. The lower level offers a generously sized rec room with an oversized window, along with a laundry room and additional storage space. Fully fenced backyard is great for family gathering in the summer! This unbeatable location is close to parks, schools, transit, shopping, restaurants etc.. Perfect for first time home buyer or growing family. (id:60626)
Coldwell Banker Sarazen Realty
1882 Rangeview Drive Se
Calgary, Alberta
( Open house Sunday 15 June 1-4 PM ) Welcome to this stunning home By Jayman built Edward 18 model, ideally located directly across from a picturesque park in one of Calgary’s pioneering garden-to-table in Rangeview communities. This nearly new, impeccably maintained home combines sophisticated design with everyday practicality, offering exceptional curb appeal and luxurious functionality throughout. Step inside to discover a thoughtfully designed four-level split floor plan that maximizes space, light, and livability. At the heart of the home, the gourmet kitchen impresses with a waterfall-edge quartz island, flush eating bar, and high-end KitchenAid stainless steel appliances—including a French-door fridge with water & ice, gas cooktop, slide-in oven, built-in microwave , and a stylish chimney hood fan. The adjacent dining area is bright and spacious. Overlooking the lower-level great room, the open-concept layout features soaring ceilings, expansive side windows, and a sleek glass railing, creating a light-filled and airy atmosphere. A rare and desirable feature, this home offers two private primary suites, each on its own upper level, complete with full ensuites ideal for multigenerational living or ultimate privacy. The top-level open-to-below design adds architectural interest and a modern lofted feel. Additional highlights include Double detached garage with Lift Master IQ smart opener & built-in camera Luxury vinyl plank flooring, LED recessed lighting throughout main living areas. Rear BBQ deck with gas line for outdoor entertaining. Raised basement ceilings with large windows & rough-in plumbing for future development. Fireplace in flex room, and integrated motorized blinds . Energy-Efficient & Smart Living: 6 solar panels (Core Performance Package), Built Green Canada Certified with Ener Guide Rating. High-efficiency furnace with MERV 13 filter & HRV system. Navien tankless hot water system. Triple-pane windows for energy savings and comfort. Smart home tech: locks, lights, garage, floodlights. White quartz countertops in kitchen and all bathrooms. Premium Upgrades: Hunter Douglas automatic silhouette solar shades. Vaulted ceilings and skylights. Black hardware accents throughout. Samsung oversized stacked washer & dryer. Pre-wired for future data needs. Located in a vibrant and evolving neighborhood, this home is part of a forward-thinking community with plans for community gardens, playgrounds, walking paths, and more. Close to South Campus hospital, YWCA. shopping, major bank, grocery and major roads. (id:60626)
RE/MAX Complete Realty
13517 15 Avenue
Blairmore, Alberta
Welcome to Blairmore, Crowsnest Pass. Situated on the southeast hill overlooking the valley is this 1,455 sq. ft. 3 bedroom 3 bathroom bungalow with a walk out basement. Upon entering the property you are greeted with a large foyer with easy care slate flooring. Leading to the formal living room, features include a natural gas fireplace and large widows. Next we enter the formal dining room which leads to the classically modern eat in kitchen, all with large windows to capture the views. Three bedrooms, a 4 piece bathroom and 2 pc en suite complete the main floor. The walkout basement is 75% developed with a laundry room, 4 pc bathroom, family room and the undeveloped space could easily become a 4th bedroom. The double detached garage and paved parking pad help to keep the property neat and tidy. There are 2 high efficiency furnaces to keep you cozy. The large deck is accessed from the dining room and creates a quiet area to relax and also generates a covered patio at the walk out. This home has been exceptionally maintained and is a pleasure to view. (id:60626)
RE/MAX Real Estate - Lethbridge
450 Judas Creek Drive
Whitehorse South, Yukon
Country living with lake and mountain views. 2500 sq. ft. Chalet-style 2-story home on walk-out basement (one-bedroom in-law suite). Main home has 3 bedrooms and 1 3/4 bathrooms. Open concept living/dining with vault ceiling, skylights, and garden door to trex deck which spans front of home. Balance of main has large bedroom, 3/4 bath and laundry room. Upstairs has two generous bedrooms, den plus full bath. Shop is 46x24 with 12x24 suite on 2nd floor. Connected to water (hose from well) and separate septic system. Shop has 8x8 O/H door, concrete floor in garage, plus raised wooden floor, 100 amp sub panel, Fisher wood stove and 10" ceiling. Situated at Southern end of Judas Creek. Home has well, septic, 200 amp panel, propane F/A furnace with back-up generator & heater for propane tank. Country living with mortgage subsidizer! (id:60626)
Coldwell Banker Redwood Realty
Ph6 511 W 7th Avenue
Vancouver, British Columbia
Welcome to Penthouse 6 at Beverly Gardens! This newly renovated home features stunning 9´ ceilings with Diocletian windows, filling this oversized 1 bedroom (with walk-in closet), 1 bathroom with natural sunlight. Brand new kitchen appliances, updated flooring, modernized bathroom, and upgraded electrical makes it feel like home. The open concept dining room-perfect for hosting family and friends, the East-facing solarium invites you to take advantage of that morning sun, while enjoying a peaceful moment with the north-facing peekaboo mountain views to unwind at the end of the day. Whether you are in chef mode, exploring your handy side, or on a fitness journey: Wholefoods, Save on Foods, Canadian Tire, Homesense,Altea Fitness, Seawall, Canada Line transit all stone throws away. Come see! Open house June 22 2-4pm. (id:60626)
Claridge Real Estate Advisors Inc.
00 11th Line West
Trent Hills, Ontario
This outstanding parcel is approximately 129 acres of vacant land features: 80+/- acres that are arable and the balance being a mix of rolling fields and wooded areas. Ideally located minutes north of the charming Town of Campbellford, a short drive to the dynamic City of Peterborough and the historic Towns of Cobourg and Belleville, this wonderful piece of Northumberland County is the perfect setting for that "forever" country home/hobby farm you've been dreaming about. If you've been searching for a special parcel of land, this one offers great value at a very affordable price. NOTE 1: THIS LOT WAS RECENTLY SEVERED, THEREFORE THE PROPERTY TAX MAY NOT BE ACCURATE. NOTE 2: THE SALE OF THE PROPERTY IS SUBJECT TO (HST) WHICH SHALL BE PAID BY THE BUYER. NOTE 3: ALL WHO ENTER UPON THE SUBJECT PROPERTY SHALL DO SO AT THEIR OWN RISK. NOTE 4: ALL DATA IS APPROXIMATE AND SUBJECT TO REVISION WITHOUT NOTICE, BUYERS ARE ADVISED TO DO THEIR "DUE DILIGENCE". (id:60626)
RE/MAX Rouge River Realty Ltd.
903 - 240 Villagewalk Boulevard N
London North, Ontario
Welcome to this stunning condo located in Prime North London. Located on the 9th floor. Over1500square feet of living space with views to the North and beautiful sunsets to the West. This Unit has 2 Bedrooms plus a Den and 2 full Baths. Huge Kitchen with breakfast bar, granite countertop, and stainless-steel appliances. Separate laundry room, Walk-in pantry. Open concept Living and Dining room overlooking balcony. Hardwood floors and ceramic flooring throughout. Primary bedroom includes 3-piece ensuite as well as huge walk-in closet. Spacious and Bright Bedrooms. 2Underground Parking space come with the unit. The Amenities in this building are incredible! Indoor Pool, Golf Simulation Room, Billiards room, Theatre Room, Guest Suite available (for fee) and an incredible gym! Condo Fee Includes everything except Hydro. Minutes to Western University. The Amenities in this building are incredible! Indoor Pool, Golf Simulation Room, Billiards room, Theatre Room, Guest Suite available (for fee) and an incredible gym! Condo Fee Includes everything except Hydro. (id:60626)
Streetcity Realty Inc.
416 - 2261 Lakeshore Boulevard W
Toronto, Ontario
Welcome to this stunning 920-square-foot condo in the highly sought-after Marina del Rey neighborhood! This spacious 1-bedroom + den unit offers a modern 4-piece bathroom, an underground parking spot, and a storage locker for added convenience. The sleek kitchen features stainless steel appliances and a stylish breakfast bar, perfect for casual dining or entertaining guests. This gated community features 24/7 security with dedicated guards, ensuring a safe and serene living environment. Enjoy the ease of living with condo fees that include Rogers cable TV, high-speed internet, electricity, water, heat, and central air conditioning. Residents have access to exceptional amenities such as an extensive gym, twin tennis courts, two squash courts, a large pool, hot tub, sauna, library, pool table, event room, BBQ area, and a convenient car wash station. Located just steps from a streetcar stop and a short walk to a grocery store, pharmacy, and local restaurants, this condo offers the perfect combination of convenience and lifestyle. With close access to the Gardiner Expressway via the Park Lawn exit, commuting is a breeze. Don't miss the opportunity to call this luxurious, secure condo your new home schedule a viewing today! (id:60626)
Homelife Integrity Realty Inc.
909 - 19 Western Battery Road
Toronto, Ontario
Explore elevated living in the heart of Liberty Village a dynamic community offering unbeatable access to TTC, GO Transit, the Gardiner, and Lakeshore. This bright and spacious 2-bedroom + den, 2-bath suite features a custom-designed contemporary kitchen with integrated stainless steel appliances, stone countertops, and a stylish backsplash. Smooth 9-foot ceilings and sleek laminate flooring run throughout, enhancing the modern feel. The den is enclosed with a sliding door, providing the flexibility to use it as a third bedroom or private home office.Residents enjoy a premium suite of amenities thoughtfully designed for comfort and wellness, including a 3,000 sq ft spa with plunge pool and steam room, open-air jogging track, outdoor yoga space, spin room, rooftop BBQ area, and more. Bulk internet is included in the maintenance fee for added convenience.Surrounded by trendy cafes, restaurants, boutique shopping, and everyday essentials. Just minutes from the Toronto waterfront, vibrant King West, and downtowns top attractions offering the best of urban convenience and leisure. (id:60626)
RE/MAX Condos Plus Corporation
307 2500 Hackett Cres
Central Saanich, British Columbia
OPEN HOUSE: July 19, Saturday, 12pm-2pm. Welcome to this luxurious 2 Bed, 2 Bath home offering panoramic OCEAN views in the Arbutus! Facing the quieter side of the building, this well-kept unit features a modern open layout flooded with natural light thru the triple glaze east-facing windows. Stylish kitchen boasts a gas range, quartz countertops & high-end stainless steel appliances, complemented by a functional island perfect for entertaining. Spacious living room with a cozy gas fireplace extends to a 178+ SqFt balcony, enjoy a morning coffee while taking in the peaceful ocean glimpses! Primary and guest bedrooms are separate for great privacy, both with walk-in closets that extend to their own 4 piece bathrooms is a BONUS. Deluxe ensuite has heated floors to maximize comfort, while the second bathroom connects to guest bedroom via a smart cheater door! Additional features include in-suite laundry w./storage, heated floors, custom shelves & barn door and upgraded lightings - modern elegance & comfort in every detail! Arbutus, a premium building in the Marigold, is under warranty and offers secured underground parking, bike & paddle board/kayak storage and a separate locker. Additional parking rental possible, EV Infrastructure recently installed. Pets (No size restriction) & Rental friendly! Steps to Lochside Trail, Marigold Café & beaches, and quick/easy access to highway, airport, golf and all amenities the Peninsula has to offer. Call today! (Measurements from Strata Plan & VI Standard) (id:60626)
Maxxam Realty Ltd.
305 9888 University Crescent
Burnaby, British Columbia
Discover Oslo - Scandinavian-Inspired Living on Burnaby Mountain. Nestled on the scenic south slope of SFU Burnaby Mountain, this almost brand new loft style residences offers modern comfort, vaulted ceiling, radiant in-floor heating, and energy-efficient thermally engineered windows, as well as Samsung stainless steel appliances and sustainable HRV climate control. Elevated double south facing large balconies overlooking Burnaby city center. Steps away from shopping and public transit. Book your private showing today! OPEN HOUSE: JUNE 21 SATURDAY 2-4 PM. (id:60626)
RE/MAX City Realty


