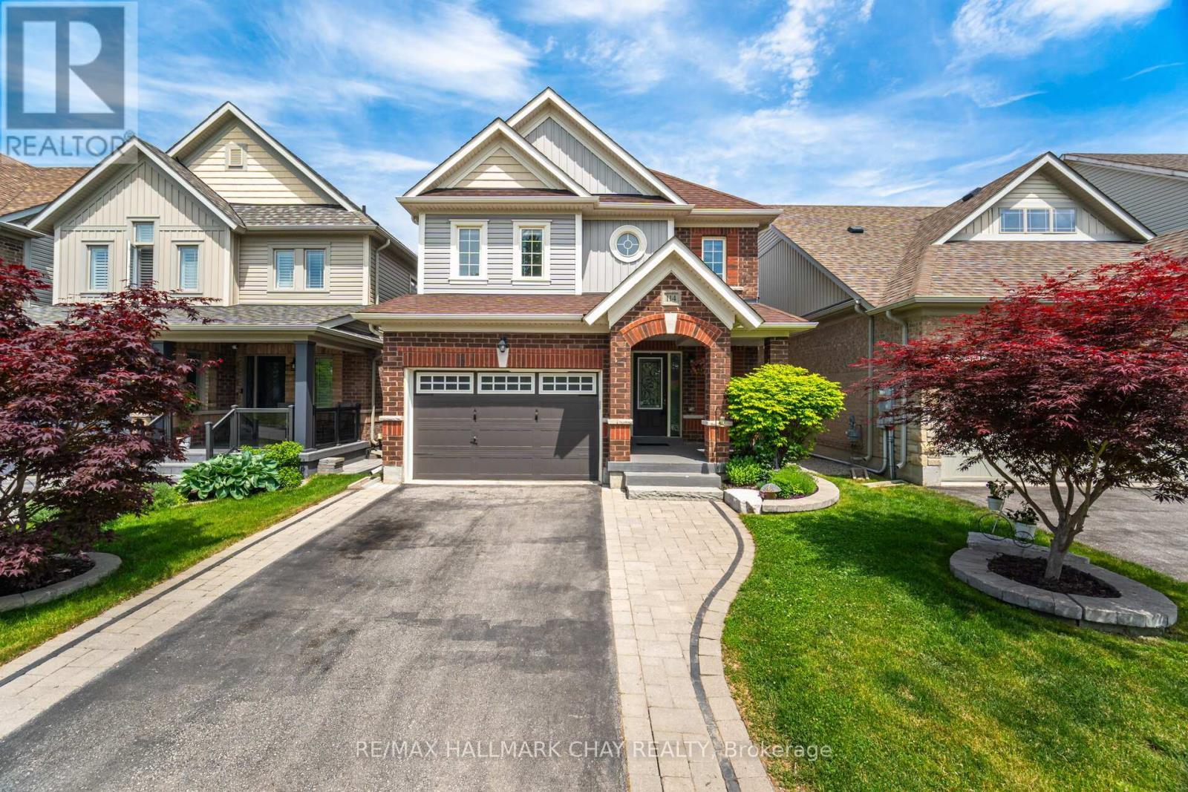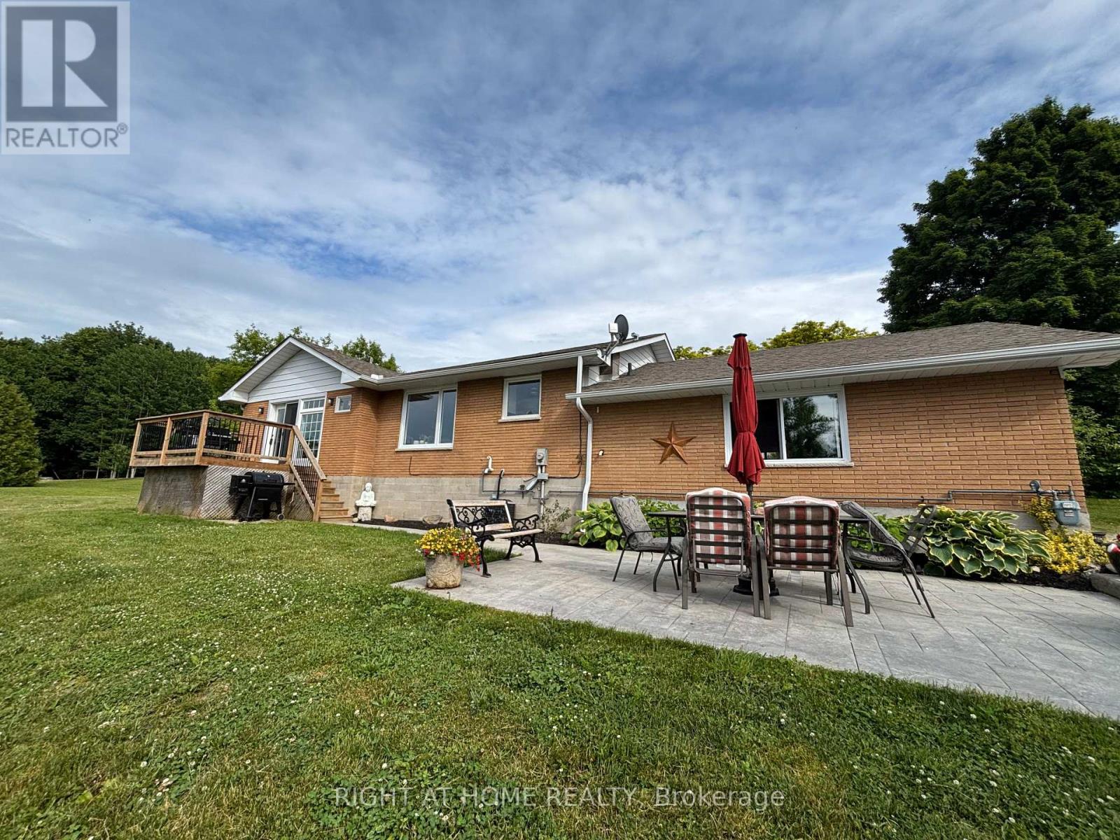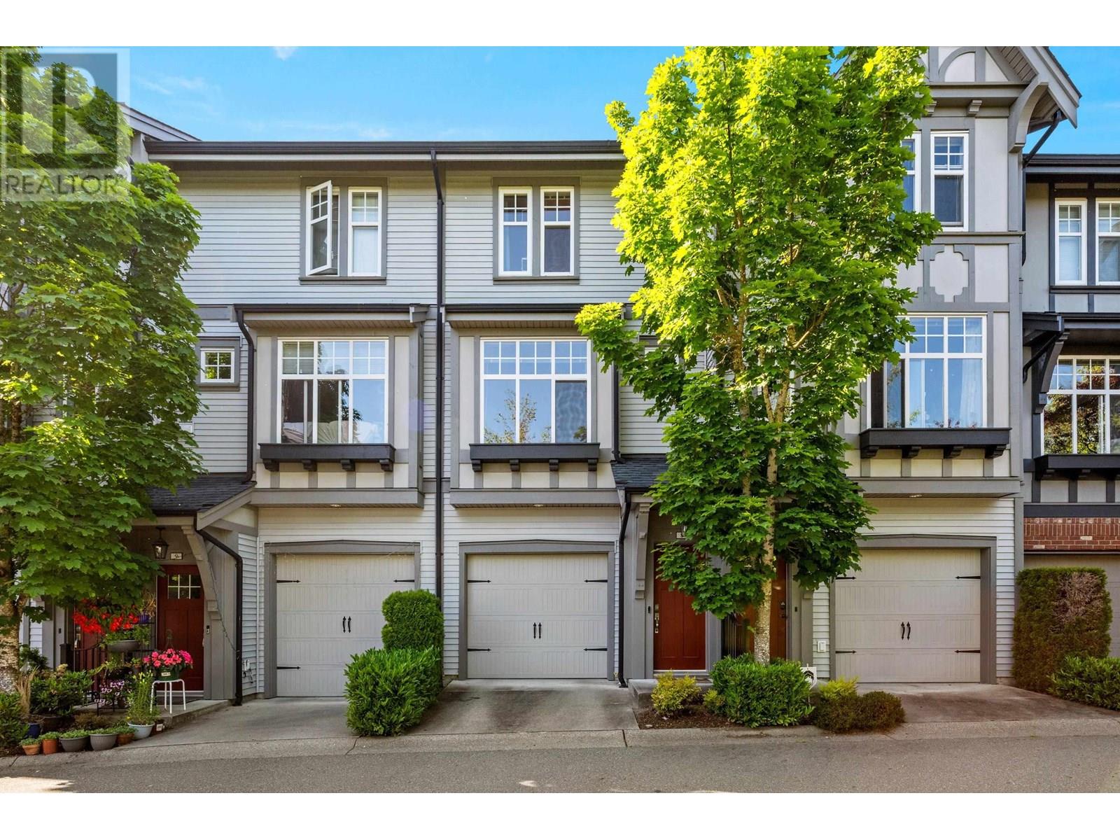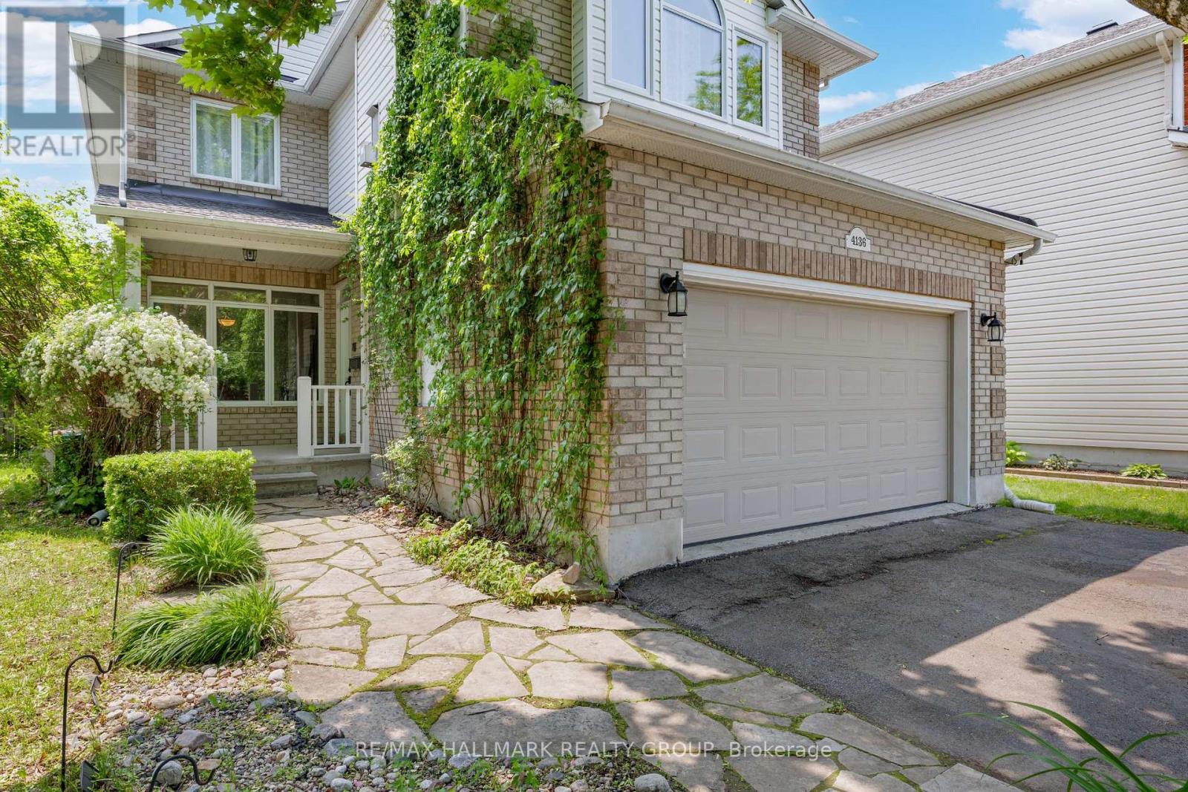320 Mcgarrell Drive
London North, Ontario
Welcome to this beautifully maintained 3 bedroom, 2 bathroom brick ranch, ideally located in one of North London's most sought-after neighbourhoods just minutes from Masonville Mall, University Hospital, Western University and a wide range of shopping and amenities. You'll love the European-style kitchen with quartz countertops, built in oven, pantry and high end Jenn Air appliances. The spacious living room includes a gas fireplace, cathedral ceilings and a large window overlooking the backyard, creating a bright and welcoming space for family and guests. Enjoy the added bonus of a 3 season sunroom, ideal for morning coffee, reading, or relaxing. The primary bedroom offers its own 3 piece ensuite, walk in closet, while the additional bedrooms are well-sized with ample closet space. Outside, you will find a beautifully landscaped and fully fenced yard with a composite deck, gas BBQ hookup, and a near new 3 person hot tub great for unwinding at the end of the day. Retractable awnings cover the front, side, and back windows, offering shade and privacy as needed. There's also a handy backyard shed for extra storage. Additional features include a 2 car garage, a newer central vacuum system, and a full unfinished basement with roughed-in plumbing, offering excellent potential for an in-law suite, fourth bedroom, bathroom, rec room, or any other space to suit your needs. Located in a family-friendly area close to top schools, parks, and transit, this is a great opportunity to own a fantastic home in a superb location. (id:60626)
Keller Williams Lifestyles
114 Cauthers Crescent
New Tecumseth, Ontario
Welcome to Treetops one of Alliston's most sought-after communities, where families thrive and every detail feels like home. Situated on an ultra-quiet, no-through-traffic street with no neighbours in front, this move-in-ready home offers comfort, function, and style. Step inside to a bright, open-concept layout featuring a gorgeous kitchen with quartz counters, ample storage, and walkout access to a private deck. The living room showcases custom built-in shelving, perfect for displaying your favourite items .Upstairs, you will find three spacious, functional bedrooms, including a generous primary suite with his-and-hers closets and a stunning spa like en-suite bathroom. Downstairs, the fully finished walkout basement adds major value with a modern 4-piece bathroom and tons of versatile living space, perfect for in-laws, guests, or a home office. Enjoy evenings in your fully landscaped backyard, already equipped for a hot tub with electrical in place. The garage includes an EV charger, ready for your electric vehicle.Treetops is known for its tight-knit vibe and family-friendly amenities, including a massive park with a splash pad, basketball courts, and volleyball courts, all just a short walk away. This home blends convenience, comfort, and curb appeal. Dont miss your chance to live in one of Alliston's most vibrant communities. (id:60626)
RE/MAX Hallmark Chay Realty
5 Hemlock Avenue
Tay, Ontario
This charming waterfront property, nestled on a quiet, non-through street, offers the perfect blend of privacy, convenience and lakeside beauty. With direct water access, a detached garage, workshop and boathouse equipped with a railway and winch, this 2-bed, 1-bath bungalow is designed for those who love life on the water. Step onto your private dock and set off to prime fishing waters, cruise to Lock 45 on the Trent-Severn Waterway, or explore the breathtaking beauty of Georgian Bay. Recent updates, including a new garage door, boathouse door and patio doors along with a brand-new fridge, washer, and dryer, ensure this home is completely move-in ready. Just steps from the Trans-Canada Trail and only minutes from Highway 400 and local amenities, this meticulously cared-for home showcases true pride of ownership. Don't let this rare opportunity pass you by! (id:60626)
Exit Realty True North
210 Hills Point Road
Oak Bay, New Brunswick
Welcome to 210 Hills Point Road, a luxurious 4-bedroom, 3-bathroom ranch-style home nestled on a 2.3-acre west-facing waterfront lot overlooking Oak Bay. Conveniently located 10 minutes from St. Andrews by-the-Sea, one of New Brunswick's top tourist destinations and 10 minutes to St. Stephen and access to 3 US Border crossings. You are greeted by a spacious foyer providing a direct line of sight to the open concept dining and living room, offering sweeping views of Oak Bay and the stunning sunsets. The heart of the home is the Chefs kitchen, featuring granite countertops, a 36 Thermador range, and red birch cabinets. The adjacent dining area is warmed by an energy-efficient wood stove. The master bedroom boasts 18 ft of built-in closet space and a double-sided propane fireplace. The ensuite features an open-ended walk-in tile shower, a bidet, and in-floor heating. The main floor also includes a guest bath, a large second bedroom, and a third bedroom currently used as an office/den. Downstairs, the fully finished basement has a bedroom currently being used as a theatre room, laundry room, utility space, office, 3-piece bathroom, under stairs storage and a sunroom with a pellet stove. Outside is a saltbox style triple garage with a loft, as well as a second storage shed. Enjoy outdoor living on the large deck and soak in the sun. Unlike neighbouring properties, it has waterfront access via a drawbridge style staircase. Better call to book your private showing today! (id:60626)
Keller Williams Capital Realty
7 Lofty Pines Place
Brampton, Ontario
Stunning Corner Lot Townhouse in Prime Brampton Location !! Welcome to this Beautiful 3+1 Bedrooms, 4 Bathrooms Corner Lot Townhouse Nestled in one pf Brampton's most sought-after neighborhoods !! Bright and Spacious, this Home Features a Modern Open Concept Layout, a Functional Kitchen and Combined Living & Dining area !! Upstairs, find Generously sized Bedrooms, including a Primary Suite with an Ensuite Bath and a Second Full Bathroom Serving other Bedrooms !! The Finished Basement Offers Additional Living Space and features Separate Entrance from the Garage as well as from the Backyard, perfect for In-Laws or Rental Potential !! With 1 Car Garage and an Oversized 4 Cars Driveway, parking is never a problem. Located Close to Schools, Parks, Shopping, Local Transit and all other Amenities !! Don't miss this Rare Gem - a perfect Blend of Space, Style and Convenience !! (id:60626)
RE/MAX Gold Realty Inc.
86 Lucas Place Nw
Calgary, Alberta
On a conventional lot, walk out, and with beautiful view, welcome to this brand new single family home in the NW side of the Livingston. It features 2347 sqft, 4 bedrooms up and 1 bedroom/den on the main floor, electric fireplace, main floor with 9 feet ceiling and LVP flooring throughout, black faucets and hardware package, upgraded stainless steel appliances, built in microwave, chimney hood fan, upgraded quartz counter top in the kitchen and bathrooms, wrought iron spindles on the stairs, and upgraded lighting fixtures. Upper floor has 4 bedrooms; large master bedroom with beautiful view, large ensuite with double vanity sinks, and separated bathtub and shower, large bonus room, functional laundry room with shelves, and stairs with a window. Main floor with large foyer, large living room with lots of windows, spacious kitchen and dining area, sliding door to large deck with BBQ gas hook up, large mud room, and double attached garage. Large walk out basement with bathroom rough in and large windows. It closes to playground, shopping, and easy access to major roads. ** 86 Lucas Place NW ** (id:60626)
Century 21 Bravo Realty
64 Mclaughlin Avenue
Milton, Ontario
LOCATION! Large 1647 Sq. Ft. Freehold Open Concept bright and sunny townhouse with 9' ft ceilings (main floor) spacious room sizes, hardwood floor on main, color changeable LED lighting throw-out, Quartz Countertop, SS Appliances, backsplash, upgraded kitchen cabinets and much more. Steps away from Milton Hospital and St. Benedict Catholic School, minutes away from Public School, Parks, Shopping and transit. Large front allows to park 2 cars outside, convenient Garage access from inside, good size basement ready for your creative ideas. Don't miss this move in ready house at high demand location. (id:60626)
Right At Home Realty
8123 33 Avenue Nw
Calgary, Alberta
Calling all aspiring or experienced builders looking to build on an executive-style, inner-city-acreage type lot. The historic, character-filled community of Bowness has only so many 1/2 acre lots left and this is of them. The existing bungalow sits on a huge 72.5 x 300 ft lot (21,750 sqft), features an oversized parking pad and gradually backs up onto a natural escarpment, sitauted on a quiet street in West Bowness. It's also just minutes away from Bowness & Bowmont Parks, C.O.P, and the new Farmer's Market. With the new zoning, there are many building options available for this lot, from single-family homes to townhomes. This 2-bedroom bungalow was just recently updated inside and new tenants have moved in on April 1st, 2025 with a one year lease at $1790 + utilities. Additional updates include a newer roof. Given the size of the lot and the new zoning rules, it's a unique opportunity. Call your favorite Realtor today to arrange a discussion and offer on this fabulous lot. Please do not walk the lot or bother the tenants without booking an appointment first. (id:60626)
RE/MAX House Of Real Estate
2391 Rumney Road
Tay, Ontario
Beautiful 3.14 acre home with gorgeous views, gardens, fruit trees and lots of space. Watch the sunsets from your new stamped concrete patio, the raised deck or right from the couch! Lots of natural light in this recently renovated great family bungalow with new kitchen, hardwood floors and fire place in the living room. This home has a fully finished basement with a large bedroom, ensuite, and walk in closet as well as a spacious rec room.The oversized double garage has plenty of room for 2 cars, and all of your tools, and an additional 16 X 20 storage shed for all of your toys.This home shows pride of ownership and has many new upgrades. New drilled well, gas furnace, A/C and gas BBQ hook up, new panel with 200 amps of service and much more.This is a wonderful family home in the country conveniently located just 5 minutes from Midland and 5 minutes to Hwy. 400 (id:60626)
Right At Home Realty
8 1320 Riley Street
Coquitlam, British Columbia
Welcome to this bright and well-maintained 2-bedroom, 2-bathroom home at Riley by Mosaic, ideally located in the heart of Burke Mountain, right across from the new Riley Park. Enjoy south-facing views and great natural light throughout the main and upper floors. The kitchen offers stone countertops, stainless steel appliances, plus space for a table or added storage. Step out to your private, fenced patio, perfect for summer BBQs or relaxing with a coffee. Upstairs you'll find two spacious bedrooms, and the tandem garage provides tons of extra storage, room for a workshop, or hobby area. Set in a quiet, family-friendly location close to parks, trails, and schools, this is a great opportunity to join the vibrant & growing Burke Mountain community! (id:60626)
Stilhavn Real Estate Services
Stonehaus Realty Corp.
4136 Wolfe Point Way
Ottawa, Ontario
Spacious 4-bed family home backing onto a ravine in sought-after Riverside South. No rear neighbours, with direct access to walking/biking trails. Grand front entry with spiral staircase, main floor office, and laundry. Bright kitchen with island and newer appliances opens to a cozy family room with a fireplace. Upstairs features large bedrooms and a luxurious primary suite with a fireplace, brand-new 5-piece ensuite, upgraded insulation, and new triple-pane windows for added warmth and quiet. Fully finished basement with home theatre area, wet bar, workout zone, and rec space. Wired-in generator panel (110V, 30 Amp required, generator not included). Backyard deck is perfect for entertaining. Double garage + 4-car driveway parking . Walkable to schools, parks, rinks, shops, a French school, and the community centre. A rare blend of privacy, space, smart upgrades, and community living! New deck and fence on 2 sides ('24/'25), Primary Bathroom complete reno ('24), A/C ('19), Furnace ('20), Roof ('15) (id:60626)
RE/MAX Hallmark Realty Group
7636 92 Av Nw
Edmonton, Alberta
MODERN LUXURY, CORNER LOT IN HOLYROOD! Stylish, bright, and beautifully finished, this custom Urbis-built home in walkable Holyrood blends refined design with everyday comfort. On a sunny corner lot, you'll love the natural light from the extra west-facing windows and the open layout with big windows and engineered hardwood. The sunken living room with sleek gas fireplace overlooks a lush south-facing front garden. The kitchen is built to entertain with high-end Kitchen-Aid appliances, a large island, and seamless flow into the dining space and breakfast nook with backyard views. Upstairs offers a serene primary suite with spa-inspired ensuite, two more bedrooms, and full bath. The finished basement includes a large family room, fourth bedroom, and another full bath. Outside, the previous owner invested over $100K into the private yard oasis, complete with a deck, stone patio, tranquil water feature, and landscape lighting. Move-in ready and perfectly located, this is Holyrood at its best. Welcome home! (id:60626)
RE/MAX Real Estate














