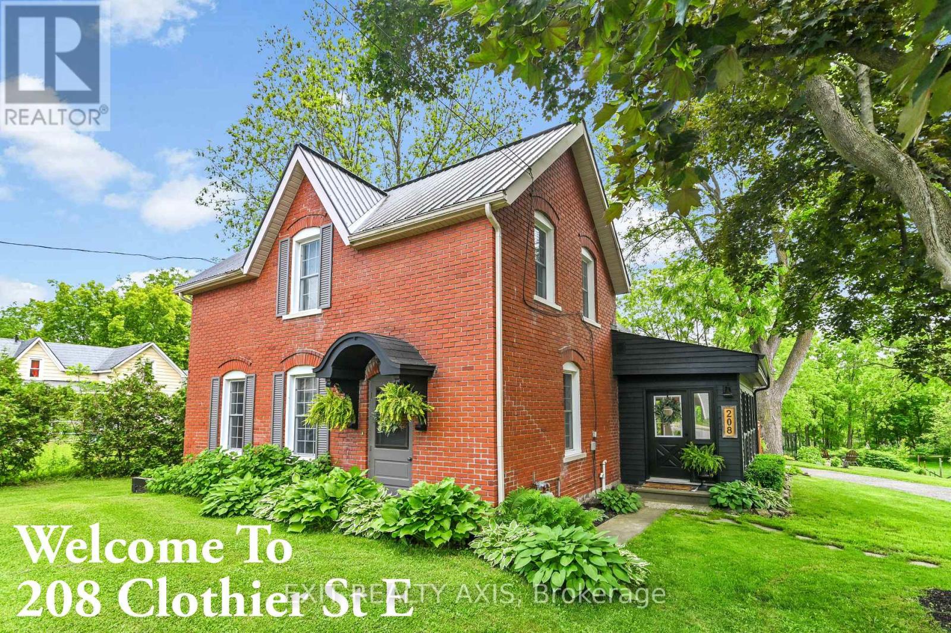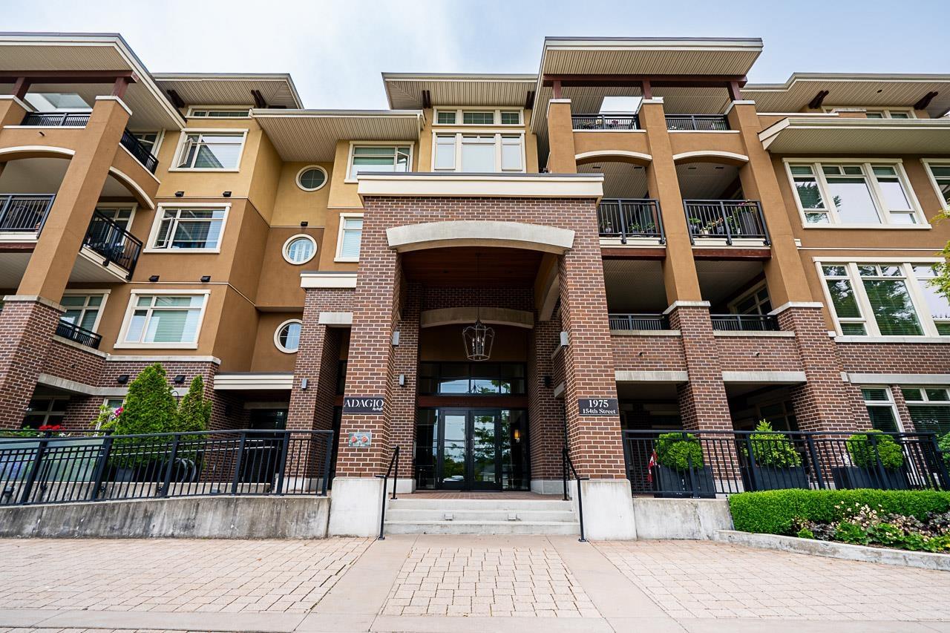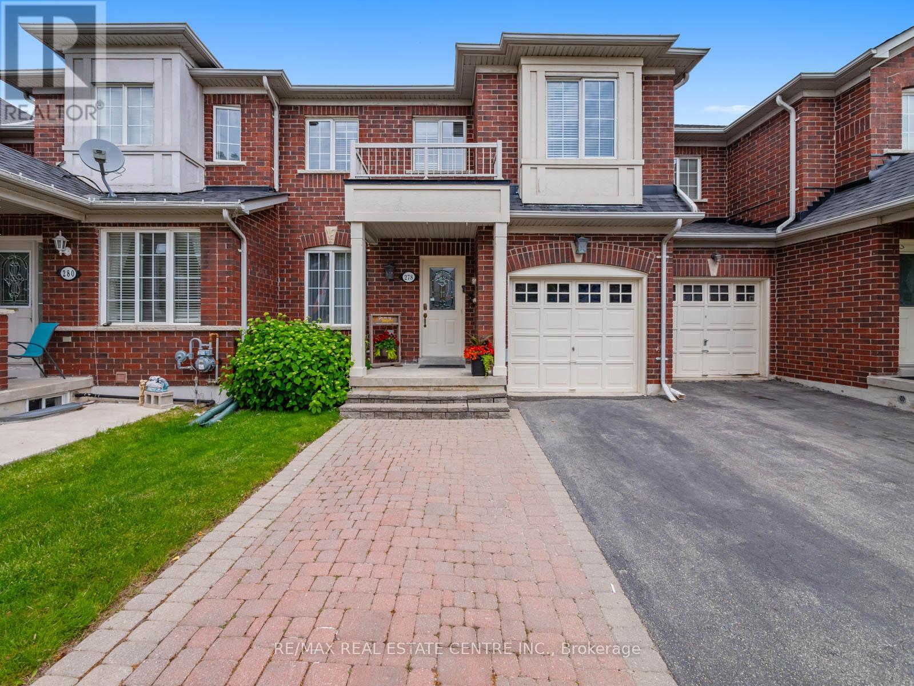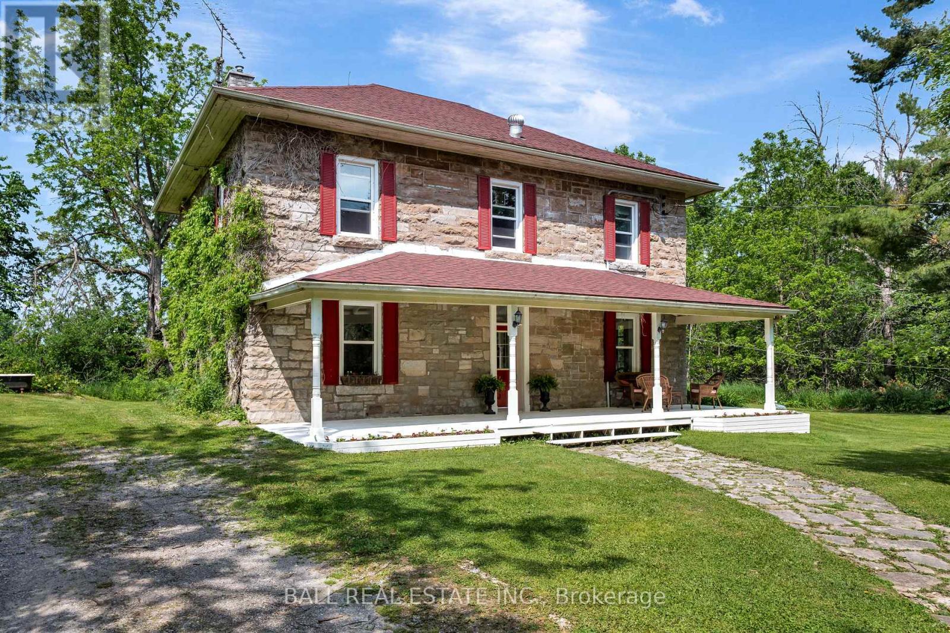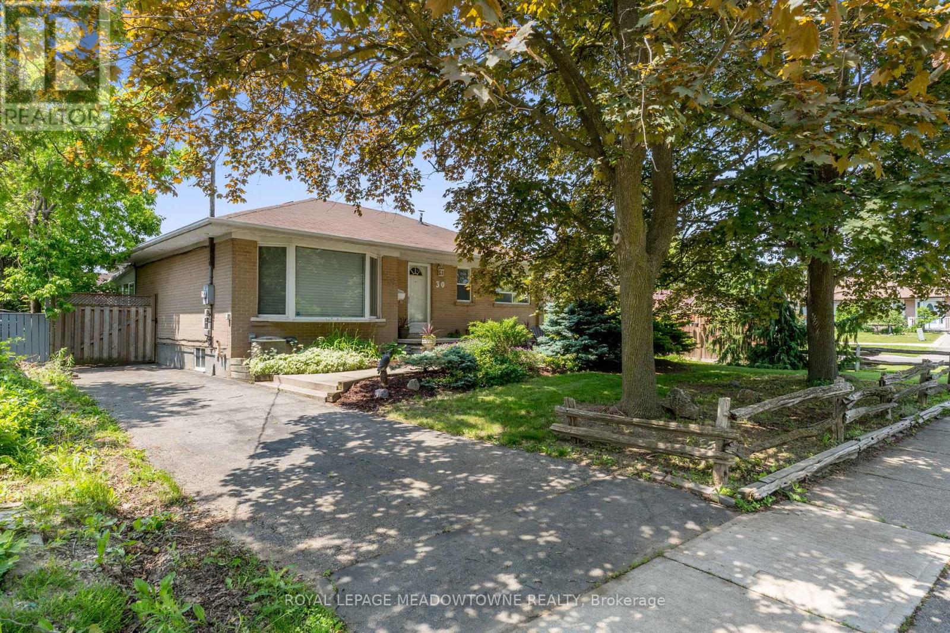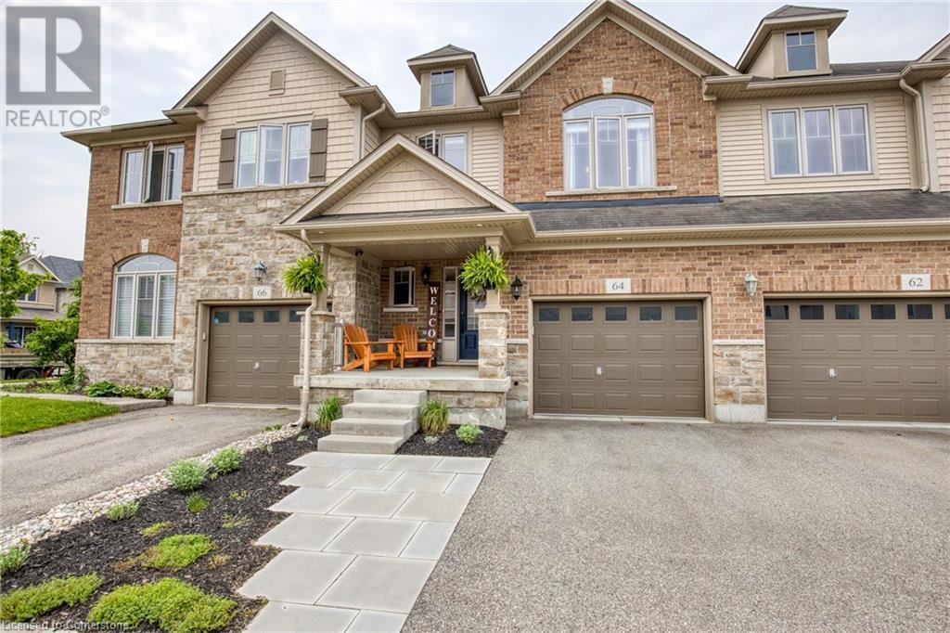13 Lake Bernard Drive
Sundridge, Ontario
Welcome to your dream waterfront home, where opportunity meets tranquility! Nestled along the serene shoreline of Lake Bernard, this sophisticated duplex offers the perfect blend of modern updates and natural beauty. Imagine waking up each morning to the gentle sound of waves lapping against the shore and enjoying your morning coffee on your private deck, overlooking the sparkling water. The upstairs unit offers three spacious bedrooms and a 4 piece bathroom with stackable laundry. The open-concept living/dining room offers beautiful natural light, thanks to large windows that provide stunning water views along with a 3 season sunroom for additional comfort and serenity. Updated flooring, paint, and modern finishes create an atmosphere of sophistication and comfort. The separate second unit offers two bedrooms, 4 piece bathroom, a natural gas fireplace, laundry area, and ample amount of living space. Outside, the property boasts a beautiful large lawn, a single car garage and direct access to the water, perfect for kayaking, fishing, or simply relaxing on your beach front. Located in the highly sought-after shores of Lake Bernard , this duplex offers not only a peaceful retreat but also convenient proximity to local shops, restaurants, and schools. Whether you're looking for a multi-family home, an investment property, or a vacation getaway, this waterfront duplex is a rare gem that promises an unparalleled living experience. Don't miss the opportunity to own a piece of paradise today! *Photos taken before tenant occupancy* (id:60626)
Century 21 Blue Sky Region Realty Inc.
208 Clothier Street E
North Grenville, Ontario
Welcome to your dream home! Situated on a beautiful, oversized lot, this stunning 3 bedroom, 3 bathroom home offers the perfect blend of comfort, space, and outdoor enjoyment. Kitchen features leather look granite counter with butcher block island with cooktop. It's truly a backyard oasis! Launch your kayak or paddle board, host family gatherings or relax poolside on a sunny afternoon. The expansive yard and in ground pool make this home ideal for both play and entertaining. Step outside and walk to downtown amenities, local shops, restaurant, schools, grocery stores, recreational facilities. Explore near by walking paths, or take in the serene water views, everything you need at your fingertips. Don't miss the chance to experience all North Grenville has to offer. This is a unique property, schedule a viewing today! (id:60626)
Exit Realty Axis
309 1975 154 Street
Surrey, British Columbia
Luxury Living at Adagio II - Spacious 1,200 sqft corner condo in South Surrey where sophisticated design meets everyday comfort. Situated on the preferred northeast corner of the building, this bright and airy 2-bed + den, 2-bath home offers open-concept living with exceptional indoor-outdoor flow. Enjoy year-round entertaining and relaxation with two large covered patios that extend your living space. The stylish kitchen opens to a spacious living and dining area, perfect for gatherings or quiet evenings at home and the large windows fill the space with natural light. Resort-style amenities including a clubhouse with full kitchen and pool table, a fitness centre with steam room, and a quaint courtyard to unwind - all just minutes from golf courses, shopping, transit and beach. (id:60626)
Macdonald Realty (Surrey/152)
278 Van Allen Gate
Milton, Ontario
Welcome to this beautifully maintained 3-bedroom townhouse that blends comfort, style, and practicality - perfect for growing families, first-time buyers, or those looking to downsize without compromising on quality. Located in a quiet, family-friendly neighborhood close to parks, schools, and everyday amenities, this home is move-in ready and full of thoughtful upgrades. Step into the bright, functional kitchen featuring durable vinyl flooring, warm oak cabinets, quartz countertops, stainless steel appliances, and a brand-new stove (2024) - a dream for home cooks and entertainers alike. The open-concept main floor is enhanced by elegant crown moulding, a hardwood staircase, and rich hardwood flooring that continues throughout all main living areas and bedrooms, offering a seamless and stylish flow. The layout is smart and family-oriented, with a convenient main floor powder room (2-pc bath), and a generous primary bedroom complete with a 4-piece ensuite featuring a soaker tub and separate shower. Two additional bedrooms provide space for kids, guests, or a home office. The partially finished basement offers flexible space for a rec room, home gym, or media area. Step outside to enjoy a fully fenced backyard with a deck - perfect for summer BBQs and a newer patio door that brings in plenty of natural light. A widened driveway provides extra parking convenience. Major updates include a new furnace (2025) and a roof replacement (2017), plus the added bonus of a central vacuum system with all attachments for easy maintenance. Perfectly situated within walking distance to shopping, restaurants, schools, fitness centers, parks, and more. With quick access to Highway 401, this is an opportunity you wont want to miss. Schedule your private showing today! (id:60626)
RE/MAX Real Estate Centre Inc.
11a James Street
Halton Hills, Ontario
Prime Location! This Immaculately Maintained End-Unit Townhome in Old Georgetown is a true Gem ! This stunning home offers the perfect blend of charm, sophistication and modern upgrades, in an unbeatable location just steps to historic Main Street with its family-owned shops and restaurants, banks, library & more! Boasting Luxury Upgrades & Elegant Design this home has been meticulously updated with thousands in improvements, including: Stunning Chefs Kitchen with quartz countertops, high-end cabinetry featuring a Large Pantry with PULL OUT shelves & premium appliances (including an induction range) rich Eng. Hardwd flrs thru-out, beautifully upgraded bathrooms with designer finishes and more. The spacious & functional Layout of the Main Floor boasts 9-ft ceilings, pot lights, a spacious Living Rm with a cozy gas fireplace, and a walkout to a Large Terrace complete with a BBQ gas line. The Second Level offers two oversized bedrooms, including a huge primary suite featuring a Walk in Closet & recently reno'd luxurious 3-piece ensuite with glass shower. The Third Level Retreat with a Juliet balcony is a huge versatile space currently used as a bedroom & family room perfect for a Teen Space or guest suite, work space/studio or entertainment area for large gatherings. The unspoiled lower level is perfect for a workout room, home office or hobby room and features a huge above grade window and easy access to Garage. The Unique Extra-Wide oversized Garage is deal for car enthusiasts, hobbyists, DIY'rs and has ample space for a home workshop or additional storage space and a designated trash/recycling area. New Elegant Stone Walkways front & rear . New high-efficiency mechanicals Include a heat pump heating & cooling system, backup gas furnace & on-demand hot water heater for energy-efficient living. Private driveway with rear garage access. This rarely offered townhome is a must-see! Don't miss an opportunity to live in one of Georgetowns most sought-after locations! (id:60626)
Royal LePage Signature Realty
108 Tates Bay Road
Trent Lakes, Ontario
Step back in time with this charming 1900s two-storey home, proudly showcasing a beautiful local limestone exterior and a classic front porch perfect for morning coffee. Inside this 2,719 sq.ft. home, you are welcomed by a spacious foyer with a cozy office nook ideal for working from home. The large living room is warm and inviting, featuring a striking granite stone propane fireplace and original hardwood floors that carry throughout the house, adding timeless character. The heart of the home is the generous eat-in kitchen, where you'll find ample space for family gatherings, a convenient 2-piece bath, and access to the basement. The basement has been spray foam insulated, providing added energy efficiency and comfort year-round. Upstairs, wide hallways lead to a full 4-piece bathroom and four bright, spacious bedrooms offering plenty of room for family or guests. Set on a peaceful and private 3.3-acre property, this home is surrounded by open farm fields and located just down the road from beautiful Pigeon Lake. A 40' x 40' detached shop adds extra space for hobbies, storage, or equipment. Located on a municipally maintained road with easy access to both Bobcaygeon and Buckhorn, the property offers rural tranquility with town convenience. Additional features include a drilled well, septic system, updated windows, propane furnace (2022), and shingle roof (2022), offering peace of mind and modern comfort in a historic setting. This is a unique opportunity to own a piece of local history surrounded by natural beauty. (id:60626)
Ball Real Estate Inc.
30 Lesbury Avenue
Brampton, Ontario
An excellent, unique opportunity in downtown Brampton - this cute bungalow sits on a huge (!!) corner lot with 2 separate driveways (one accessing Clarence St accessing Lesbury Ave). The Clarence Street driveway easily holds parking for a minimum of 6 vehicles plus a massive 2-car detached garage/workshop with loft storage, 60 amp service, built-in workbenches and newer garage door openers. It would make the perfect garden suite/laneway house for additional income! (Buyer to perform their own due diligence with the City of Brampton) The Lesbury Ave driveway comfortably parks 4 vehicles, tandem-style. Originally a 3-bedroom model featuring hardwood floors throughout the bedrooms and main living area, it has been converted to a 2-bedroom home, with a massive primary bedroom with large double closets and the perfect sitting area (easily converted back to a bedroom) making this a perfect primary retreat. The second bedroom/den holds separate laundry, a large closet and makes a perfect den or guest bedroom. The open concept living space flows perfectly from the bedroom area and holds a bright living room with amazing bay window, dining room just off the kitchen with a breakfast bar and lots of storage. The main floor is topped off with the bonus feature of a beautiful 4-season, sunken family room with gas fireplace and walk-out to the deck to provide extra living space. Ideal for multi-generational families, the basement has a fully separate, beautifully updated 1-bedroom in-law suite with separate, private entrance, large kitchen and 3-piece bathroom. With tons of storage in the basement, newer laminate flooring, a separate laundry room and built-in pantry in the kitchen, and gorgeous arches in the entry way, this unit has been wonderfully maintained. (id:60626)
Royal LePage Meadowtowne Realty
64 Condor Street
Kitchener, Ontario
Get ready to fall in love! This is your opportunity to move into a beautifully updated executive freehold townhome situated in one of Waterloo Region’s most sought-after neighbourhoods—River Ridge Estates in Kiwanis Park. This immaculate home combines high-end finishes, thoughtful design, and an unbeatable location just steps from parks, trails, and top-tier amenities. Step inside to a welcoming front foyer leading into a gorgeous open-concept main floor. The chic kitchen features quartz counter tops with matching backsplash, stainless steel appliances and breakfast bar. Bright windows frame the living room and the adjoining dining room opens directly to the backyard deck showcasing your backyard retreat. A 2-piece bathroom completes the main level. Luxury vinyl plank and tile flooring flow throughout the entire home. Upstairs you will find 3-generously sized bedrooms, a 4-piece bathroom & a stunning primary bedroom featuring a luxurious 5-piece ensuite and large walk-in closet. The finished basement offers exceptional bonus living space with a rec room, dedicated wellness area - perfect for home workouts, yoga and relaxation, a versatile home office space & 3-piece bathroom. Step outside to your backyard retreat featuring a spacious deck - perfect for alfresco dining, entertaining or unwinding with the added convenience of direct access from the garage to the backyard. Enjoy the vibrant lifestyle of Kiwanis Park with its pool, splash pad, playground, dog park, and scenic walking trails—all just steps from your door. Located just minutes to top schools, shopping and all the amenities Kitchener-Waterloo has to offer, this home blends luxury and lifestyle in one perfect package. (id:60626)
The Realty Den
13360 Loyalist Parkway
Prince Edward County, Ontario
Presenting 13360 Loyalist Parkway, home of the Loyalist Business Centre, located at the edge of Picton in Prince Edward County! This prime location features a 4,000 sq ft. century building brimming with original character and outstanding curb appeal, situated on just under an acre of land and currently home to a thriving business hub. Room for expansion, plentiful parking and a variety of business possibilities make this property a must see. Come explore the opportunities that this versatile and unique property has to offer! (id:60626)
Chestnut Park Real Estate Limited
Century 21 Lanthorn Real Estate Ltd.
28 Baxter Place
Port Hope, Ontario
Welcome to 28 Baxter Place, Port Hope. This well-maintained raised bungalow offers over 1,800 square feet of beautifully finished living space on the main levels, complemented by a fully finished lower level. The bright and spacious lower level features a large recreation room, fourth bedroom, a 3-piece bath, and a convenient laundry area perfect for extended family living or entertaining guests. The main floor boasts an inviting living and dining area, three comfortable bedrooms, and two full bathrooms. The kitchen is equipped with a functional breakfast bar with granite and offers direct access to a two-tiered deck ideal for outdoor dining and relaxing. Step outside to enjoy a fully fenced backyard with direct access to a scenic community walking path and green space, providing both privacy and a tranquil setting. Additional features include a paved driveway and an attached two-car garage. This is a fantastic opportunity to own a spacious home in a quiet, family-friendly neighborhood close to schools, parks, and all of Port Hopes amenities. (id:60626)
RE/MAX All-Stars Realty Inc.
696 Bennett Crescent
Strathroy-Caradoc, Ontario
Welcome to 696 Bennett Crescent, Located in 'South Creek' subdivision of lovely Mount Brydges! This beautifully maintained all-brick bungalow offers over 2,600 sq. ft. of finished living space with 3 bedrooms and 3 full bathrooms. Enjoy functional main-floor living at its best with a bright, open-concept layout. The spacious kitchen flows seamlessly into the sun-filled living room featuring a 10-ft tray ceiling and cozy gas fireplace. The main floor also includes a large primary bedroom with walk-in closet and private 3-piece en suite. Second bedroom on main floor with en suite privilege, perfect for a bedroom, office or den. The fully finished lower level offers a generous additional living area, complete with large windows, a third bedroom, 3-piece bath, and ample storage. Outside, the landscaped and fully fenced backyard includes a storage shed and plenty of space to relax or entertain. A move-in-ready home in a quiet, family-friendly community just minutes from the 402, schools, parks, and amenities. (id:60626)
The Realty Firm Inc.
32 Memory Lane
Mount Uniacke, Nova Scotia
Welcome to this stunning home located on one of Mount Uniacke's most coveted lakes, offering 1.46 acres of prime waterfront propertyone of the largest lots in the area. The property boasts breathtaking landscaping, expansive waterfront views, and easy access to the lake. Enjoy a screened-in gazebo, a wharf, fire pit area and a boathouse with a slipway and winch for added convenience. Deeded boat access is just down the road. The paved driveway leads to a 24x30 detached wired garage, with 60-amp service from the house, and there are three additional sheds for extra storage. There's also a second driveway off Cockscomb Lake Drive for added accessibility. The home itself offers a wraparound deck and a spacious, open-concept living area with a sunken living room, a bright kitchen, a dining area, and a primary bedroom with a full bath and laundry all conveniently located on the main level. Hardwood floors flow throughout the main floor, except in the entry, laundry, and bathroom areas, which have durable linoleum. Heating includes a ductless heat pump in the living room, an oil stove, and electric baseboard heat throughout. Downstairs, you'll find a cozy family room with another heat pump, a walk-out, and plenty of dry, immaculate storage. Upstairs, two generously sized bedrooms, each with built-in desks, await. One features its own private balcony overlooking the lake, and both share a full bathroom. The property is equipped with 200-amp breakers and a propane-powered Generac generator for power outages. This is truly an exceptional home which has been well cared for, meticulously maintained and very obviously loved over the years. Just waiting for someone seeking a peaceful lakeside retreat with plenty of space and all the modern amenities. (id:60626)
Keller Williams Select Realty


