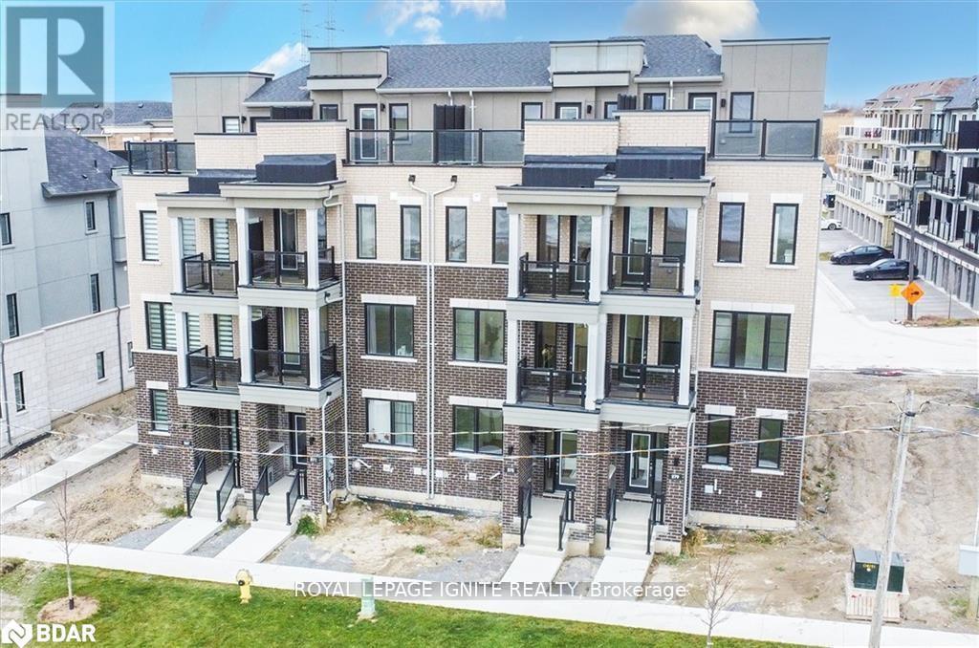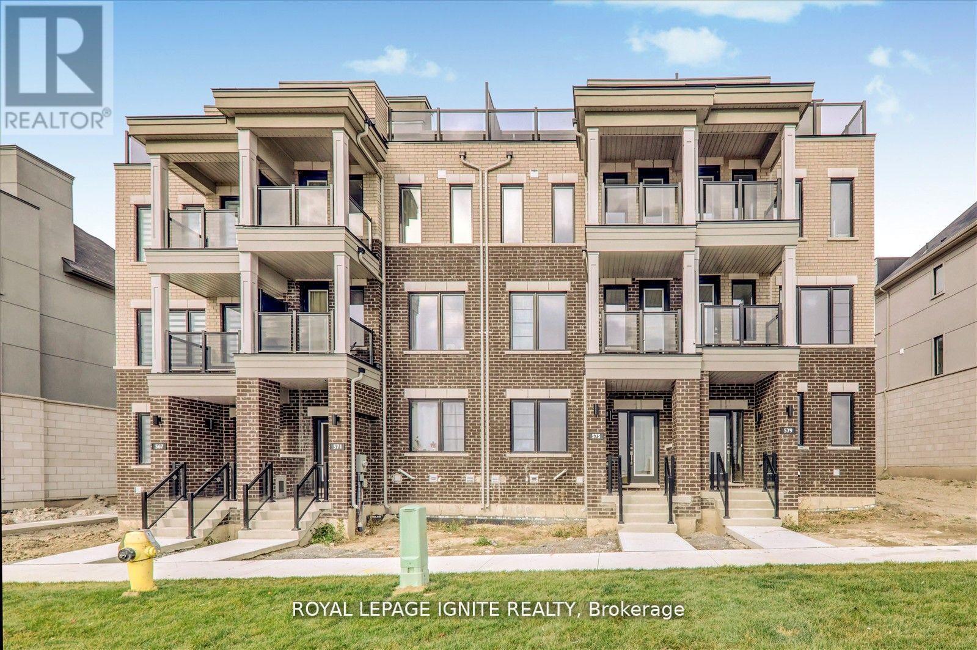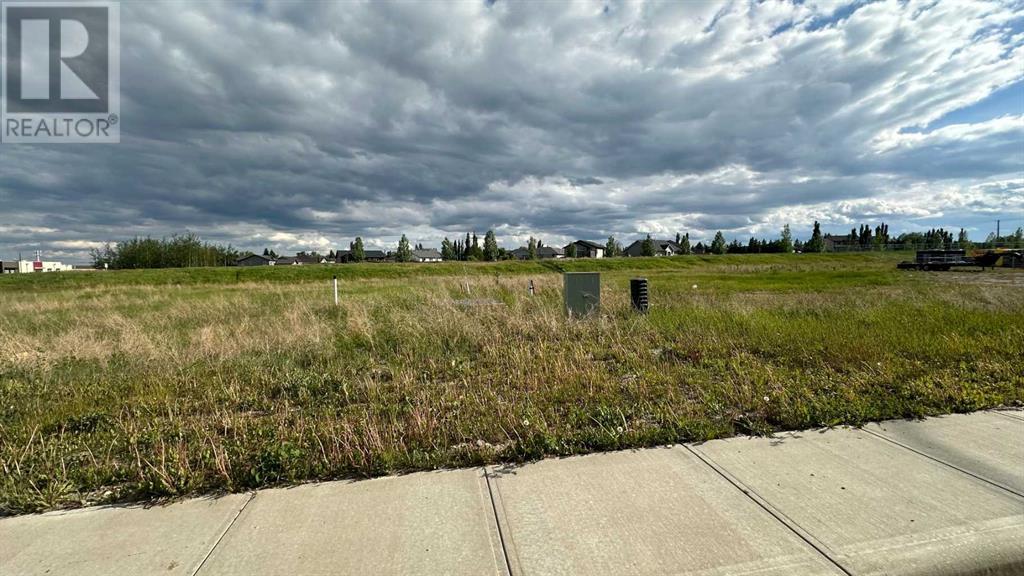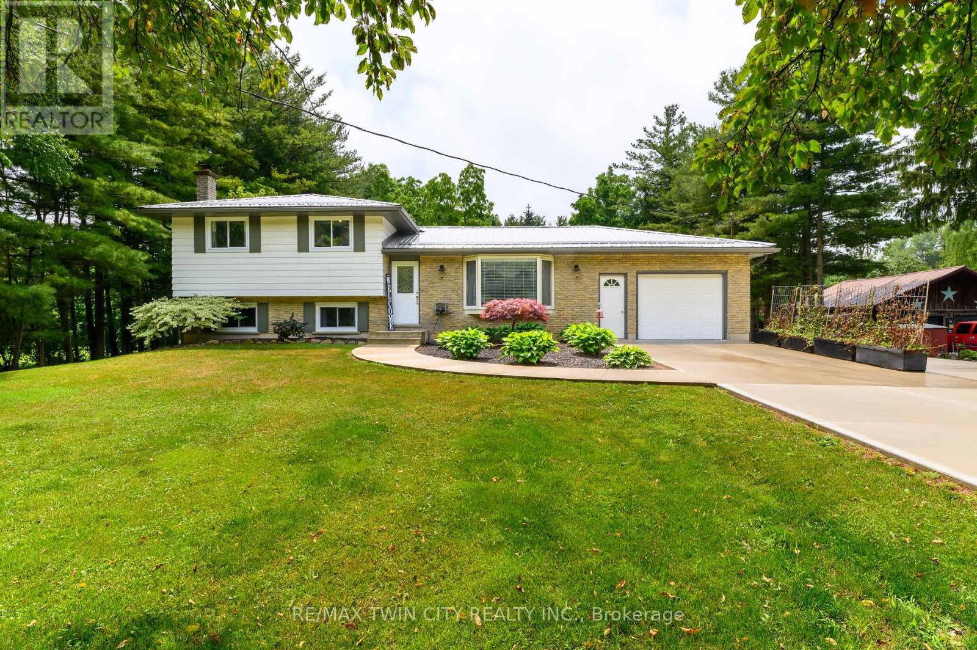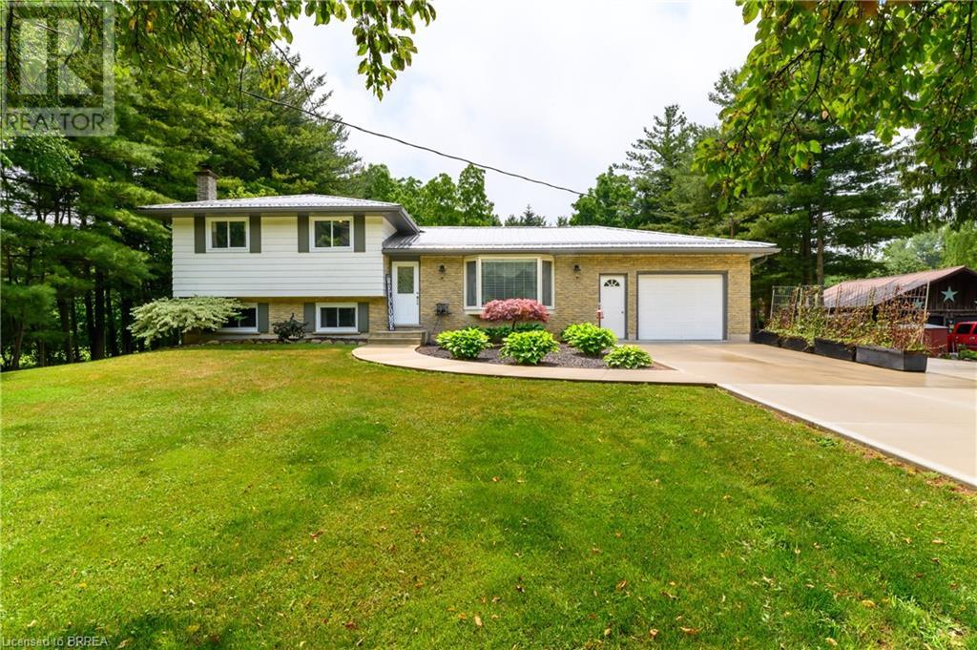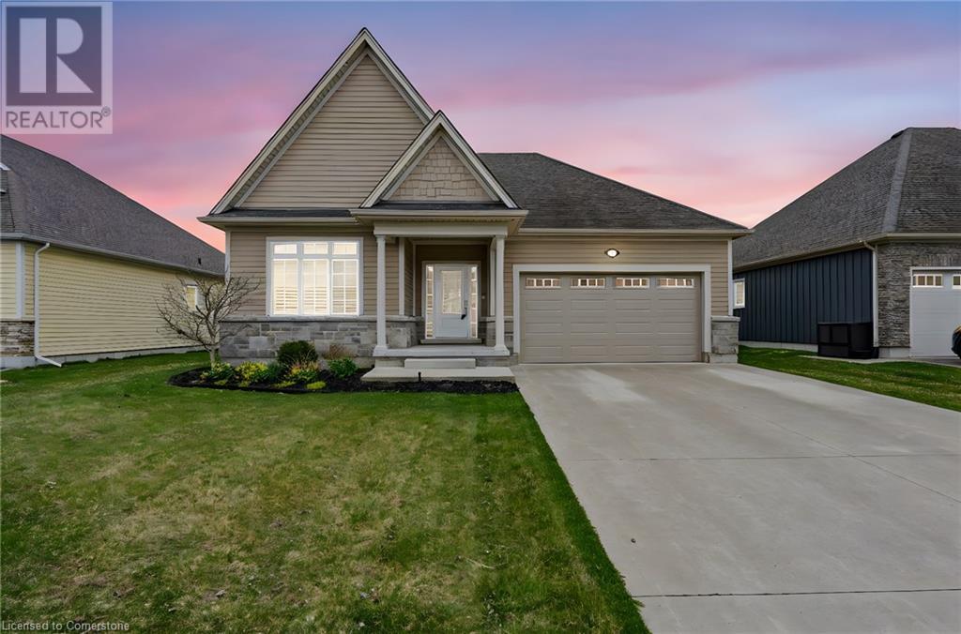1308 - 15 Mercer Street
Toronto, Ontario
**FOR SALE BY BUILDER - new GST rebate Available for qualified 1st-time buyers (up to 50k).** Brand new and never lived in, this stunning 862 sq. ft. 2-bedroom + study, 2-bathroom **Rare** South East Corner and high-end features. Located in the heart of Toronto's Entertainment District, this residence is surrounded by top-tier amenities, including the renowned NOBU restaurant. With a transit score of 100/100 and a walk score of 99/100, everything you need is within walking distance, from the subway, PATH, restaurants, shops, Rogers Centre, CN Tower, and all major attractions.The unit boasts 9-foot smooth ceilings and laminate flooring throughout, enhancing the spacious and bright atmosphere created by the floor-to-ceiling windows. Upgraded roller blinds have been installed for added privacy and style. The open-concept design flows perfectly between living areas. The gourmet kitchen features integrated appliances, including a cooktop, built-in oven, fridge, dishwasher, and washer/dryer, and is complete with a kitchen island breakfast bar with overhang, ideal for casual dining and entertaining. The primary bedroom comes with a 3-piece ensuite and upgraded closet organizers.Unit also Features modern bathrooms are designed with elegance and practicality. Residents enjoy five-star amenities, such as a state-of-the-art fitness centre, hot tub, yoga area, private dining room, screening room, BBQ & prep deck, sauna & steam room, massage room, games room, and Cabanas on the terrace. The unit also includes a keyless entry door.Living in Nobu Residence offers luxury and sophistication, with everything you need right at your doorstep. Don't miss your chance to own this exceptional property in one of Toronto's most coveted locations. (id:60626)
Royal LePage Signature Realty
807 Port Darlington Road
Clarington, Ontario
Home is where the lake meets the sky! Welcome to Lakebreeze! GTAs largest master-planned waterfront community, Offering this Luxury Townhouse, Featuring An Expansive Master Facing The Water on the Upper floor along with W/I Closet and 5-pc Ensuite! Elevator from Ground to Rooftop Terrace! Breath taking view of water from each flr! A bedroom and a Den on the Grd Level with a full bath! Grt Room in the 2nd Flr with a Balcony! (id:60626)
Royal LePage Ignite Realty
575 Port Darlington Road
Clarington, Ontario
Home is where the lake meets the sky! Welcome to Lakebreeze! GTAs largest master-planned waterfront community, Offering this Luxury Townhouse, Featuring An Expansive Master Facing The Water on the Upper floor along with W/I Closet and 5-pc Ensuite! Elevator from Ground to Rooftop Terrace! Breath taking view of water from each flr! A bedroom and a Den on the Grd Level with a full bath! Grt Room in the 2nd Flr with a Balcony! (id:60626)
Royal LePage Ignite Realty
400 Shantz Drive
Didsbury, Alberta
Three commercial lots for sale in Shantz Village Phase 2 totalling 5.98 Acres. Asking price is $299,000 per Acre. Lot 4 (400 Shantz Village 2024 tax: $8,340.00 | Size: 3.010 AC | LINC: 0035569277). Lot 5 (500 Shantz Village 2024 tax: $4,239.44 | Size: 1.530 AC | LINC: 0035569285) Lot 6 (600 Shantz Village 2024 tax: $3,990.09 | Size: 1.440 AC | LINC: 0035569293). Land Use: C-1 General Commercial. Anchored By Buy-Low Foods, Dollarama & Pet Valu. Retail stores, walking paths, mixed use commercial. Proposed LIquor store and Cannabis outlet. Didsbury is located just off of QEII Highway, approx 70 km from the Calgary International Airport, or 47 minutes drive. There is a 9-hole golf course, aquatic centre, two ice rinks, softball/baseball diamonds, parks and playgrounds. There is also a hospital, an RCMP detachment as well as the Olds-Didsbury Airport, primarily for small aircraft, general aviation, and a helipad for STARS air ambulance to land. (id:60626)
Century 21 Masters
969 Elizabeth Mackenzie Drive
Pickering, Ontario
This brand-new End-Unit Freehold townhome never Lived In offers a perfect blend of elegance, functionality, and modern living, with 1768 sq of above-ground space. Boasting 3 bedrooms, 2 full baths, and 1 powder rooms. This bright and spacious home offer an open-concept ground floor with 10-ft ceilings, large windows, family Room With Fireplace, a modern kitchen, dining, and living area, and a walkout backyard, while the second floor offers a master suite with a 5-piece ensuite and walk-in closet, two additional bedrooms and a convenient second-floor laundry room.**PRICE TO SELL**. (id:60626)
Homelife New World Realty Inc.
936 Windham 11 Road
Norfolk, Ontario
Discover the charm of rural Ontario at 936 Windham 11 Road, a serene property offering the perfect blend of privacy, peaceful and practical living.. Nestled in the heart of Norfolk County's picturesque countryside, this property provides a tranquil escape while remaining just a short drive from the amenities of Delhi and nearby communities. Opportunities like this are rare. Whether you're looking to take advantage of the back yard that's has over half an acre of level, usable landideal for gardening, childrens play, or hosting summer BBQs, build your dream home, or invest in land with loads of potential. With a newly built heated shop that measures 28' x 38', 14' ceiling, a 12 x 12 and a 9 x 10 door built in 2018, along with new concrete driveway that can accommodate up to 10 vehicles, 936 Windham 11 Road offers endless possibilities. (id:60626)
RE/MAX Twin City Realty Inc.
936 Windham 11 Road
Delhi, Ontario
Discover the charm of rural Ontario at 936 Windham 11 Road, a serene property offering the perfect blend of privacy, peaceful and practical living.. Nestled in the heart of Norfolk County's picturesque countryside, this property provides a tranquil escape while remaining just a short drive from the amenities of Delhi and nearby communities. Opportunities like this are rare. Whether you're looking to take advantage of the back yard that's has over half an acre of level, usable land—ideal for gardening, children’s play, or hosting summer BBQs, build your dream home, or invest in land with loads of potential. With a newly built heated shop that measures 28' x 38', 14' ceiling, a 12 x 12 and a 9 x 10 door built in 2018, along with new concrete driveway that can accommodate up to 10 vehicles, 936 Windham 11 Road offers endless possibilities. (id:60626)
RE/MAX Twin City Realty Inc.
41 Sunrise Court
Fort Erie, Ontario
Welcome to this stunning custom bungalow nestled in the peaceful community of Ridgeway. Just minutes from the charm of Crystal Beach, local parks, and a variety of boutique shops & restaurants, this home offers the perfect blend of tranquility & convenience. Step inside to string cathedral ceilings and an open-concept living space filled with natural light - ideal for both relaxing and entertaining. The beautifully designed kitchen features a huge walk-in pantry, perfect for all your storage needs. Homeowners also have the option to join the nearby Algonquin Club for just $90/month, offering exclusive access to additional amenities. Whether you're looking for your forever home or a relaxing retreat, this spacious bungalow has it all. (id:60626)
Michael St. Jean Realty Inc.
117 Cityside View Ne
Calgary, Alberta
Welcome to 117 Cityside View NE, Calgary — a stunning, extensively upgraded 3,000+ sq. ft. home backing onto serene green space with no rear neighbours for ultimate privacy. This elegant 5-bedroom, 3.5 bathroom residence is designed for modern, multi-generational living, featuring a main floor bedroom and full bath. As you enter, you're greeted by a tiled entryway that sets the tone for the luxury throughout. Boasting over $100,000 in upgrades, this home showcases rich hardwood flooring throughout—no vinyl—combined with glass panel railings for a sleek, contemporary feel. The open-concept layout is ideal for both entertaining and everyday living, with in-built Samsung appliances valued at over $12,000, two stunning fireplaces (Gas & Electric) -including a beautifully designed bonus area feature wall upstairs, and in-ceiling speakers for an immersive experience. Enjoy 9-foot ceilings on the basement, main, and upper levels, 8-foot interior doors, and a separate side entrance with two basement windows, offering incredible potential for future development. Plus, this home is equipped with solar panels, providing energy efficiency and long-term cost savings. This is luxury, space, and functionality combined — a true gem in Cityscape that you don’t want to miss! (id:60626)
Exp Realty
26 Rebecca Way
Haldimand, Ontario
Welcome to 26 Rebecca Way, a stunning and expansive home located in a thriving, family-friendly neighbourhood in Caledonia. This modern property offers the perfect blend of space, style, and future potential, situated in a newly developed area surrounded by other quality homes, a new school, and ongoing growth that promises even more community features in the near future. Step inside to discover a thoughtfully designed layout with soaring 9-foot ceilings that enhance the sense of openness throughout the main floor. The heart of the home is the inviting open-concept kitchen and living area a bright, airy space ideal for both relaxed family living and entertaining guests. The kitchen features timeless finishes, abundant cabinetry, a convenient walk-in pantry, and plenty of space for future upgrades to suit your personal style. Large windows throughout the home invite natural light to pour in, highlighting the generous room sizes and well-planned flow. For added peace of mind, the property comes equipped with a CCTV DVR system featuring three cameras and a Wi-Fi door camera providing security and convenience for the modern homeowner. Upstairs, youll find ample space for the whole family, with well-appointed bedrooms and a primary retreat that offers comfort and privacy. The unfinished basement is a rare bonus offering endless potential to create a space tailored to your lifestyle, whether that's a home theatre, playroom, fitness studio, or in-law suite. With its location in a growing, welcoming community and just a short drive to nearby amenities, 26 Rebecca Way offers a fantastic opportunity to put down roots in a neighbourhood designed for the future. Whether you're upsizing, relocating, or investing in a family-oriented area, this home has the space and potential to fit your needs for years to come. (id:60626)
Exp Realty
102 Atherton Avenue
Ajax, Ontario
Your perfect home awaits! Nestled on a premium ravine lot, this stunning corner townhome offers rare privacy with no backyard neighbors, making it the ultimate escape for those who value quiet living. Experience a beautifully landscaped backyard that backs onto nature, perfect for entertaining or simply unwinding while enjoying peaceful sunset views. The home offers just under 2,400 sq. ft. of beautifully finished living space, effortlessly blending comfort, elegance, and functionality throughout its 4 spacious bedrooms and 4 bathrooms. Enjoy hardwood flooring and smooth ceilings throughout, along with an open-concept living space featuring an electric fireplace, stainless steel appliances, and sleek quartz countertops in the kitchen, all while taking in stunning ravine views from your living and dining area. The remodelled primary bedroom is a true retreat, featuring a 4-piece ensuite with a deep soaker tub, an operable transom frameless glass shower, perfect for steam showers, and a beautifully designed walk-in closet with custom built-ins. The thoughtfully designed finished basement is a true extension of the home, offering a 4th bedroom, 4th bathroom with porcelain tiles, pot lights, built-in speakers, and a soundproofed furnace and laundry area, perfectly suited for a home theatre setup or quiet relaxation. Nestled in a family-friendly neighbourhood and just moments from excellent schools, parks, and shopping, this is truly the home you've been searching for! (id:60626)
RE/MAX Millennium Real Estate
358 Pearkes Drive
Revelstoke, British Columbia
Welcome to your move-in ready, warm and welcoming, split-level family home! This charming residence boasts 3 spacious bedrooms (possible to make a fourth bedroom if needed) and 2 full baths, perfect for a growing family. The home features a two-car garage with ample parking space for your toys and visitors. Separate entrance available to make suit if extra income required. Step outside to enjoy the privacy of your own yard, a perfect retreat for relaxation or family gatherings. You'll love the convenience of being just minutes away from downtown Revelstoke, where you can find eateries, shopping, movie theater, community Rec Center, dinning, all the amenities you need. Plus, a quick drive takes you to all the outdoor activities that Revelstoke has to offer, walkways, hiking and biking to skiing and snowboarding. This home is ideally located just seconds away from the Revelstoke Golf Course and an elementary school, minutes away from high school, and RMR and upcoming Cabot Golf Course. This desirable location and HOME are waiting for you. (id:60626)
Coldwell Banker Executives Realty


