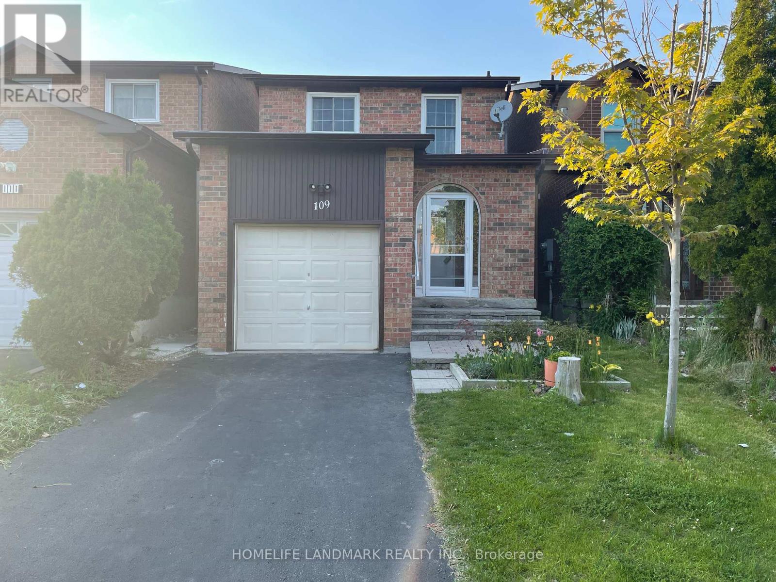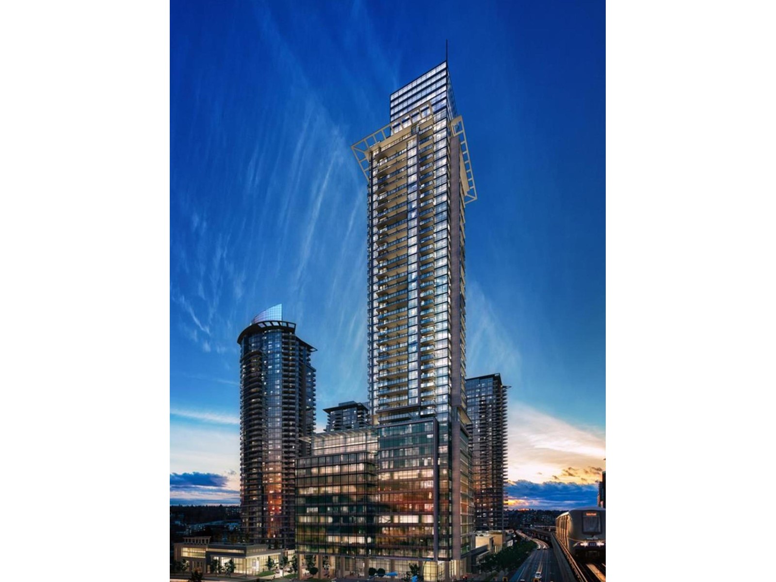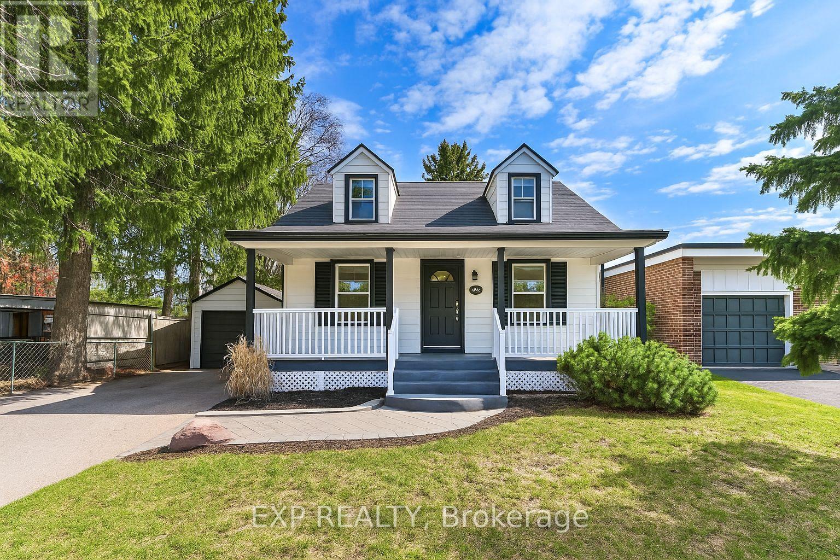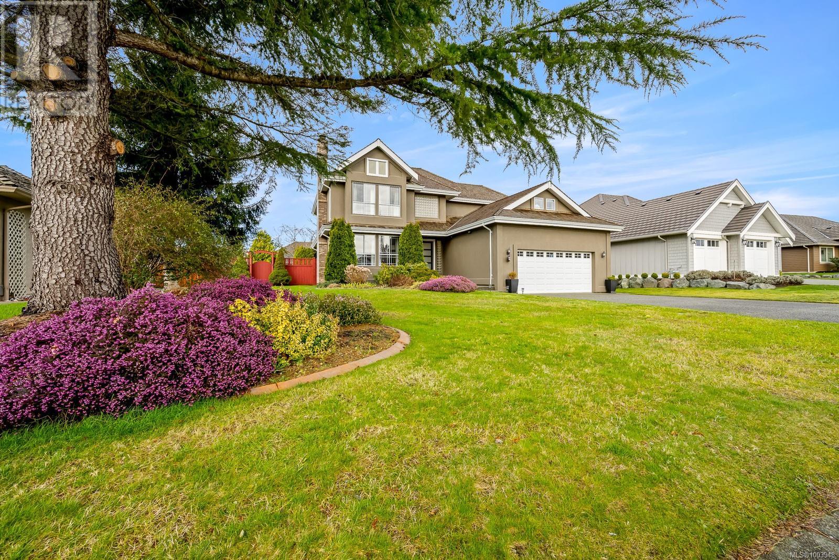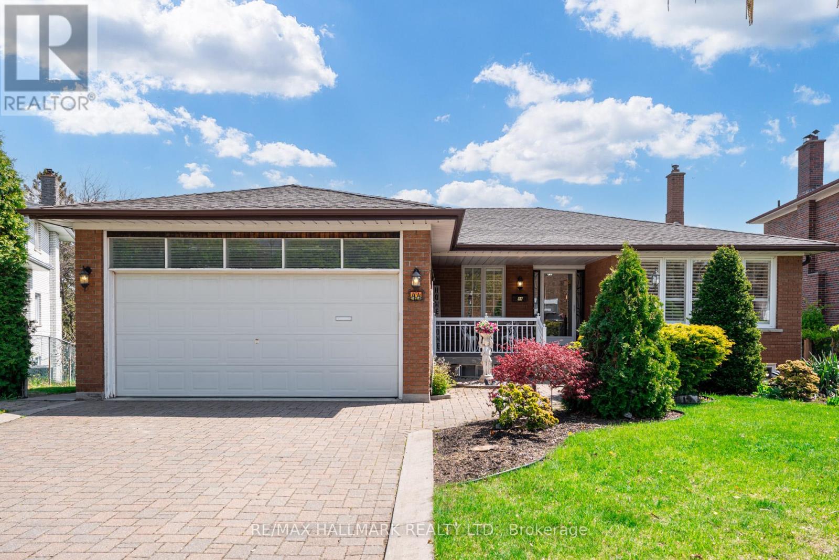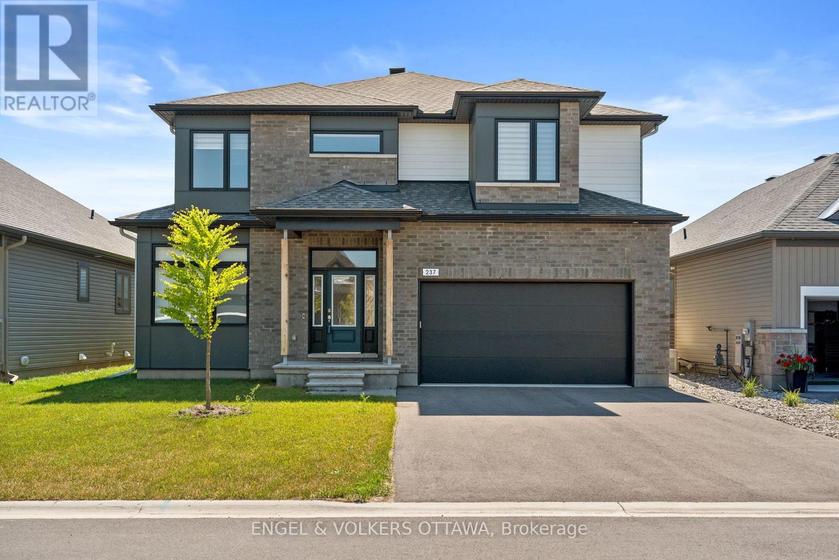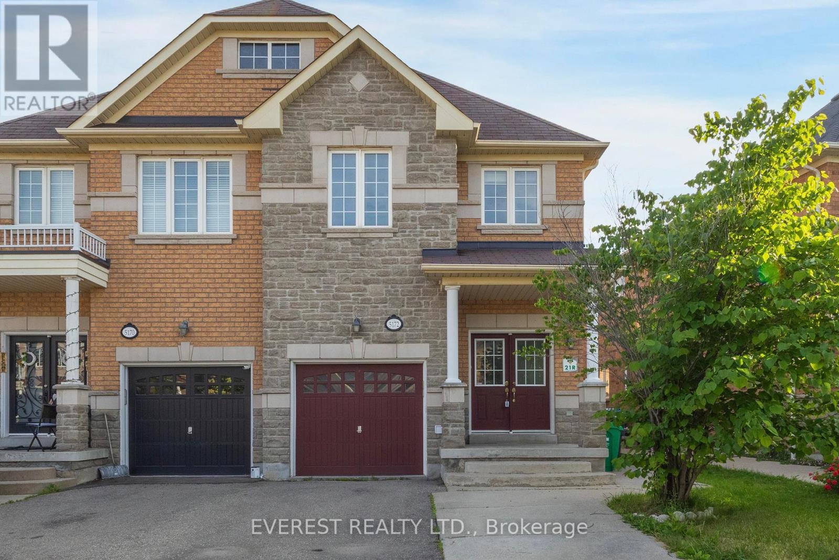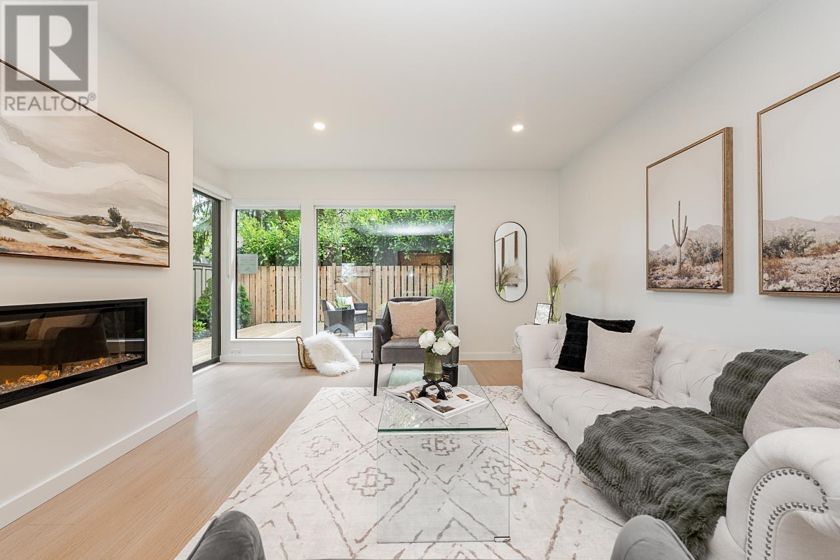109 Tangmere Crescent
Markham, Ontario
Beautifully Renovated Bright Home In High-Demand Milliken East. This Stunning, Sun-Filled Home Offers An Open-Concept Main Level With Abundant Natural Light. Featuring Smooth Ceilings With Pot Lights, And A Modern Kitchen Equipped With Stainless Steel Appliances And A Gas Stove. The Living And Dining Area Opens Directly To A Huge Backyard Garden With Interlocking, Creating A Seamless Indoor-Outdoor Flow. Additional Features Include A Nicely Finished Basement, Direct Garage Entry, And An Extra-Long Driveway With No Sidewalk. Prime Location Within Walking Distance To Pacific Mall, TTC, And GO Station. A Must-See Home! **EXTRAS** *The Photos Were Taken When Vacant. ** This is a linked property.** (id:60626)
Homelife Landmark Realty Inc.
4305 4485 Skyline Drive
Burnaby, British Columbia
Skytrain, Brentwood mall, Costco, school; view of downtown, bay water, north mountain, river, city; North-east facing with air conditioning, summer cool & winter warm and energy save. (id:60626)
Homeland Realty
207 Church Street S
Richmond Hill, Ontario
Welcome to 207 Church St S in the heart of Richmond Hills desirable Harding community. This charming 2+1 bedroom, 2-bath detached home offers immediate comfort and long-term potential. Highlights include a granite eat-in kitchen with walkout to deck, hardwood floors, and a finished basement with rec room, gas fireplace, dry bar, and additional bedroom. Enjoy central air, gas heating, detached garage, and parking for 4. Located steps from Yonge Street, top-rated schools, parks, shops, and restaurants. Future value is secured with the Yonge North Subway Extension, Viva Rapidway, and Richmond Hill GO upgrades enhancing GTA connectivity. Vacant and move-in ready in a family-friendly neighbourhood with a strong sense of community. A rare opportunity in a rapidly evolving area! (id:60626)
Exp Realty
60 Steepleview Crescent
Richmond Hill, Ontario
2347 Sqft of total living area (Above ground 1520 Sqft + basement 827 sqft). Totally renovated from Top to bottom!!! End unit freehold townhouse with 3+2 bedrooms. Wide frontage of 51 feet. Separate entrance to basement that includes 2 bedrooms + 1 bathroom + full kitchen with quartz countertop . Basement No drop ceiling . New basement vinyl flooring. Newer Hardwood flooring on main & 2nd floor. Newer baseboards throughout. Upgraded newer 24x24 inch porcelain tile in the bathrooms, entrance, kitchen. Newer Open concept full kitchen with quartz countertops & high end stainless steel appliances. Large centre island quartz counter top in kitchen. All 4 Washrooms have been Newly renovated. Newer oak staircase and pickets. Newer Smooth ceilings with LED pot lights all throughout . Upgraded Dimmers for the pot lights in dinning, family, kitchen and living rooms. New decora outlets. Newer bedroom light fixtures. New zebra window curtains in the main floor. All Newer doors, handles and trims on the 2nd floor. Newly painted garage and entrance door. Upgraded Full attic insulation. New Front porch tiles. Newer porch railings & posts. New backyard grass sod. 2 kitchens & 2 sets of laundry....***Excellent location in Richmond Hill near Yonge / Major Mackenzie. Close to Wave pool, Police station, Fire department, Central library, Mackenzie health hospital, Alexander mackenzie high school, T&T supermarket, H-Mart supermarket & Arzoon supermarket *** INCLUDES: 2 fridges. 2 stoves. 2 dishwashers. 2 built-in microwave ovens. 2 washers. 2 dryers. Furnace(2017). AC (2017). Tankless water heated is owned. See attached floor plan. See 3D Interior & exterior virtual tour! (id:60626)
Century 21 Atria Realty Inc.
931 Crown Isle Dr
Courtenay, British Columbia
Spacious & Updated 5-bed, 4-bath home in highly sought-after Crown Isle Golf Community! With plenty of space (4500 sqft +) for a large family, multi-generational living, or work-from-home needs, this home offers both versatility & comfort in a prime location. Recent updates include new flooring, fresh paint, modern lighting, Poly-B plumbing removal, exterior doors, new h/w tank, exterior house painting & sealing, and a newer roof. The well-designed layout features bright living spaces, spacious kitchen and multiple areas for gathering or retreating. The generous bedrooms provide comfort for the whole family, while the lower level offers space for guests, home office, or media room. Outside, enjoy a private backyard perfect for relaxation or entertaining. Located just minutes from top-rated schools, parks, shopping, and all amenities, this home is a rare find! Don’t miss this opportunity – book your private viewing today! (id:60626)
RE/MAX Ocean Pacific Realty (Cx)
44 Arkona Drive
Toronto, Ontario
Welcome To A Home That Truly Stands Out From The Rest! This Charming And Distinctive 3+1 Bedroom, 2 Bathroom Raised Bungalow Has Been Proudly Owned And Meticulously Cared For By Its Original Owner. Nestled On A Rare Premium Pie-Shaped Lot, This Home Offers Incredible Versatility And Flexibility For Todays Modern Family. The Main Floor Boasts Three Generous-Sized Bedrooms, Upgraded Hardwood Flooring Throughout The Open-Concept Living And Dining Spaces, And Large Upgraded VinylBuilt Windows That Envelope The Home With Warm, Natural Light. What Truly Sets This Property Apart, Is The Endless Possibilities That The Lower Level Provides. Featuring A Walk-Out Basement, An Additional Separate Side Entrance, And Your Very Own Bright, Airy Four-Season Solarium Perfect For Year-Round Enjoyment, Look No Further. The Lower Level Offers Excellent Rental Potential, Comfortable Multigenerational Living, Or An Extended Area For Your Growing Family To Enjoy. This Property Also Offers An In-Ground Lawn Sprinkler System For Easy And Convenient Outdoor Maintenance. Whether You're A Family Looking For Room To Flourish, An Investor Seeking Strong Rental Income, Or Someone Searching For A Home Full Of Warmth, Flexibility, And Character, This Property Delivers. Located Just Steps From Highway 401, Schools, Parks, Shopping, Hospital And Essential Amenities, This Is A Rare Opportunity To Create Lasting Memories In A Home That's Anything But Ordinary. Pride Of Ownership Shines Throughout Don't Miss Out On This Incredible Home! (id:60626)
RE/MAX Hallmark Realty Ltd.
RE/MAX Ultimate Realty Inc.
8956 Ursus Crescent
Surrey, British Columbia
BUILDERS, RENOVATORS, INVESTORS ALERT. Property located in the HEART OF BEAR CREEK. One of the larger lots in Bear Creek Green Timbers at 8110 sq.ft. Property is ready to build your dream home. House also has great bones to renovate.The buyer is purchasing the property in an as is where is condition. Walking distance to Bear Creek Park, Creekside Elementary, Queen Elizabeth Secondary. (id:60626)
Sutton Centre Realty
237 Kinderwood Way
North Grenville, Ontario
Welcome to this stunning executive 6-bedroom, 5-bathroom home in the prestigious golf course community of Equinelle. Boasting over 4500 sq feet of luxurious living space, this is the largest of the homes available through EQ and is perfect for extended or multi-generational families.The main level features soaring 10 ft ceilings, pot lighting, expansive windows with automated blinds & spacious great room and dining areas - ideal for entertaining. The chef's kitchen is a true highlight, complete with sleek quartz countertops, smart appliances including built-in double ovens, an induction cooktop & butler's pantry, perfect for culinary enthusiasts. A main floor bedroom/office with direct access to a full bath adds convenience and versatility. The primary suite is a private retreat, offering two walk-in closets & 5-piece ensuite bath. Three additional bedrooms each with walk-in closets are located on this level, including one with an ensuite bath. The other two share a Jack-and-Jill. Second floor laundry room adds extra convenience for busy households. Finished basement offering even more living space, with a large recreation room, an additional bedroom, and a full bath perfect for guests or an independent living area. Additional hidden features include Generac system, rough-in for central vac and electric car charging station. Southwest facing backyard for enjoyable sunset views. A true combination of formal elegance, inviting atmosphere and family-friendly features, this home is filled with natural light and offers everything needed for comfortable, luxury living. Some photos have been virtually staged. (id:60626)
Engel & Volkers Ottawa
308 8030 Oak Street
Vancouver, British Columbia
Oku, designed by Arno Matis, is a zero emission concrete construction offering 132 homes in 3 boutique buildings. The superior window and wall structure is designed for energy efficiency and reduced sound transmission. All-season comfort from best-in-class VRF air-conditioning technology. Each home features luxurious interiors with a sleek gourmet kitchen equipped with quartz countertops and European stainless steel appliances. Building amenities include a fitness studio, co-working space, entertainment lounge for group gatherings. Conveniently located in a well-established Vancouver West neighborhood with easy access to Churchill Secondary, Sir Wilfred Laurier Elementary, Oakridge Centre, YVR and downtown. Own this thoughtful and iconic architecture now. (id:60626)
Nu Stream Realty Inc.
3538 196 Street
Langley, British Columbia
1946 sf rancher on 10,400 sf fenced lot in Brookswood is a must see. Welcome to this spacious 4 bdrm, 2 bath rancher boasting tasteful décor, attractive h/w flrs and a versatile plan with spacious primary suite. This spacious home is designed for family & entertaining and boast tasteful décor with fresh paint, millwork and more. The bright, private yard is ideal for year-round entertaining and gardener and includes two storage sheds and attractive deck. (id:60626)
Century 21 Coastal Realty Ltd.
5172 Nestling Grove
Mississauga, Ontario
Churchill Meadows' Exceptionally Pristine & Truly Captivating, Beauty & Pride Of Ownership Converge Of Stunning Family Home Built In 2009 Situated In A High-Demand Location Of Mississauga. An Abundance Of Sunlight illuminates all Sides With a Professionally Finished 2-bed basement with a Separate Side Entrance. Approx.3000 Sq.Ft living areas, Brick Home with Front stone, Meticulously Well Maintained 9Ft Ceiling, Spacious Kitchen, Breakfast-Room, Dining, Family Room With Fireplace, Two Laundry In both upper and Down level. A 4 Bed Plus Den Throughout Hard Wood Floor, Oak Stairs, Double Door Entrance.A Great Family Friendly Safe & Peaceful Street, Very Convenient Of Door Step To Transit & Walk To Parks & Schools-Elementary, Middle & High School St. Aloysis Gonzaga/John Fraser And Close By Credit Valley Hospital, Erin Mill Shopping Centre, Banks, Groceries, Stores & All Major Hwys 403, 401, Qew & 407 Don't Miss Gorgeous Stunning Remington Built The Highly Coveted Area Of ChurchillMeadow.The Masterpiece Awaits You. (id:60626)
Everest Realty Ltd.
5853 Mayview Circle
Burnaby, British Columbia
EXTENSIVELY RENOVATED! This Corner Unit, 3 Levels, 1,828 sq ft., is in one of the best locations with a very private backyard looking into a treed area. 4 bedrooms, 2.5 bathrooms. 16'2 x 16'0 Deck off living room. Bedroom/rec room down plus laundry and door to your double garage 19'4 x 19'10. Perfect Home for 1st Time Buyers or Upsizing! Affordable home in such a great location, you will love the neighborhood, so don't miss your chance, a perfect home for a family. School Catchment: Buckingham Heights, Burnaby Central Secondary. Rec facilities include pool, sauna & club house. Walking Distance to Deer Lake Park. Close to BCIT, SFU All Rec Centres, Hwy #1, Burnaby Lake, 10 Mins to Metrotown, 15 Mins to Amazing Brentwood. (id:60626)
Stonehaus Realty Corp.

