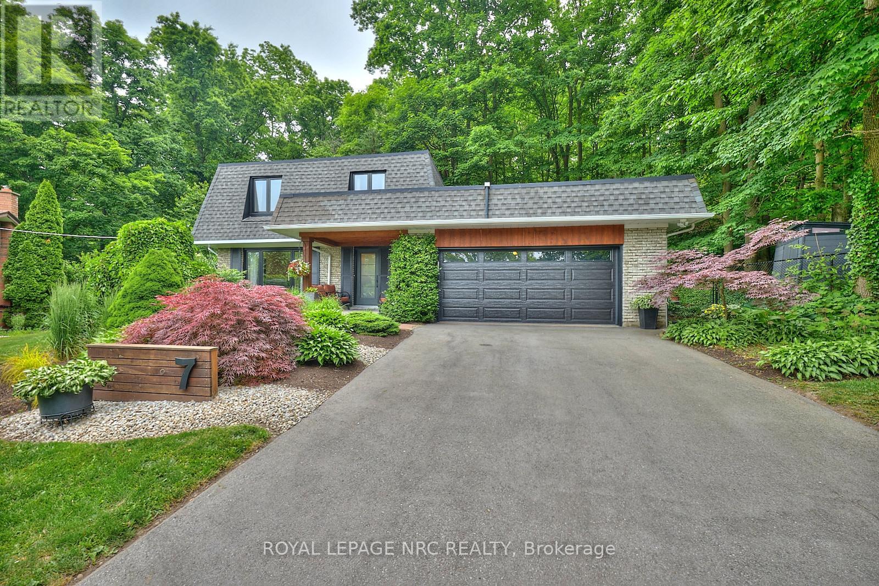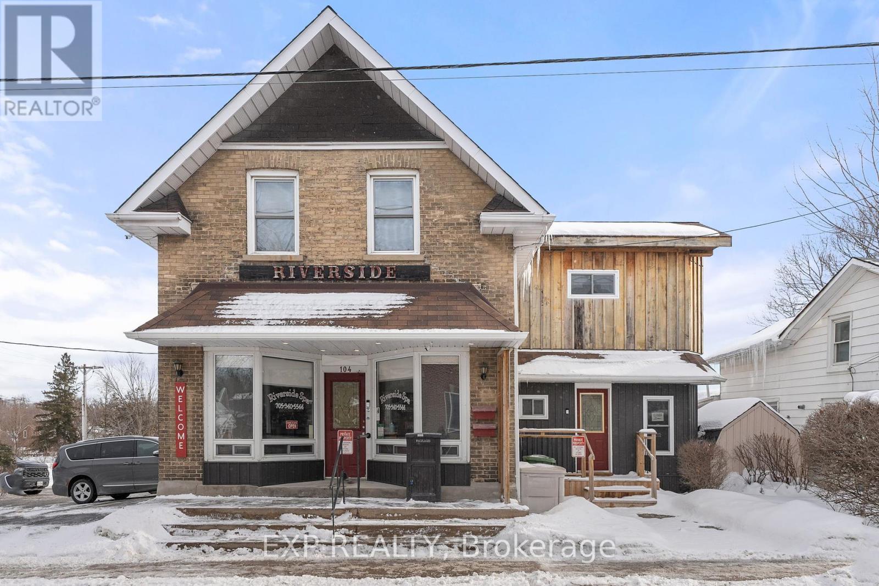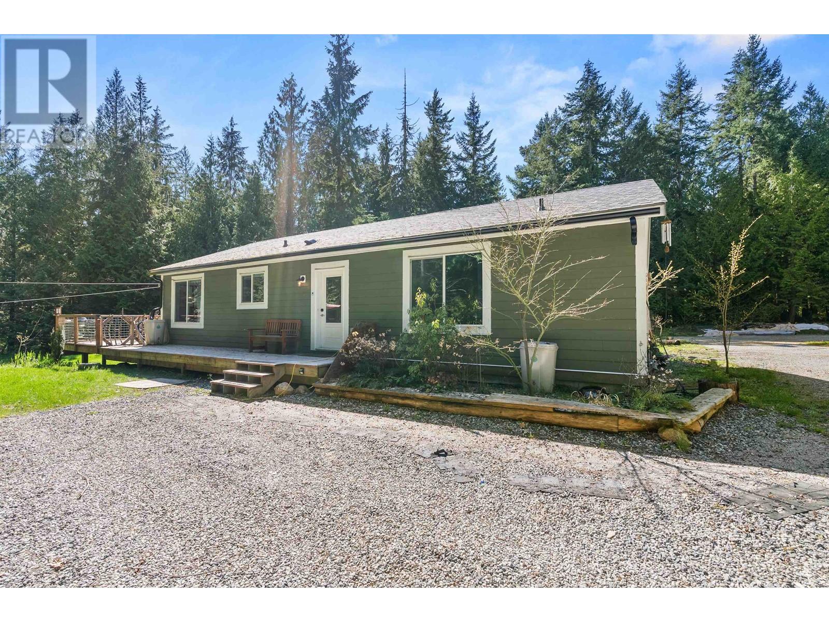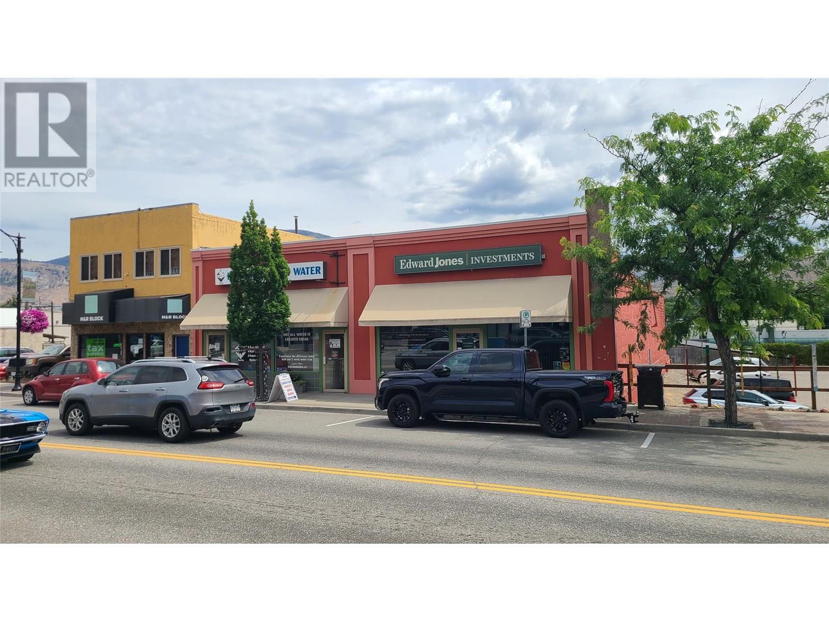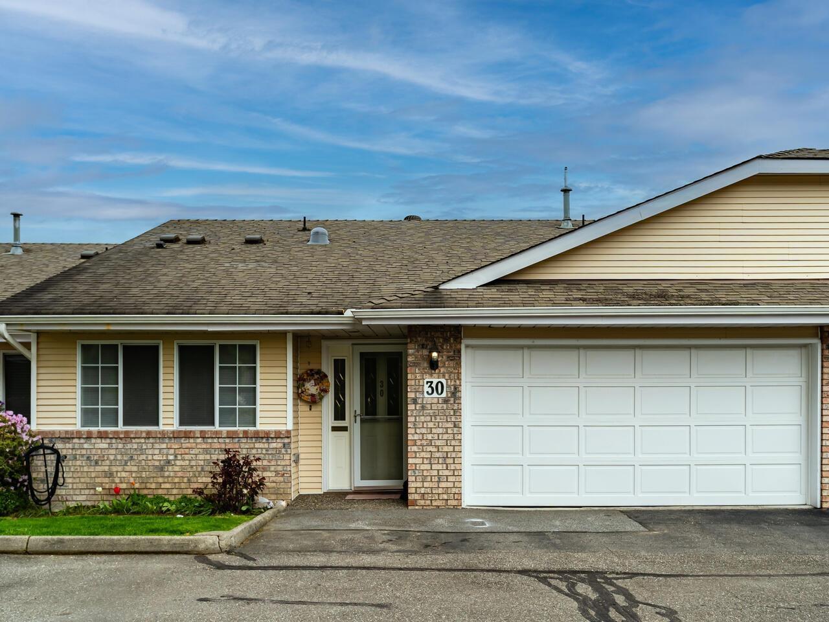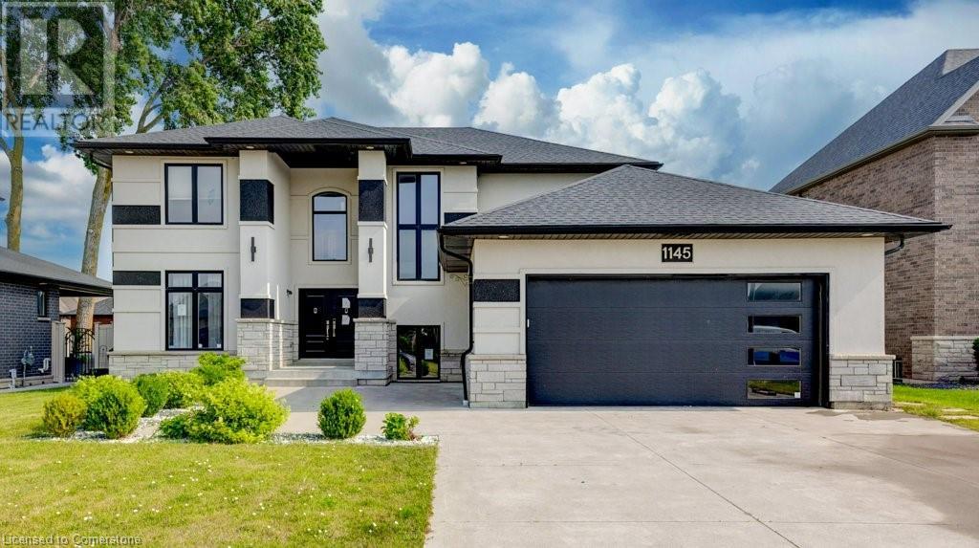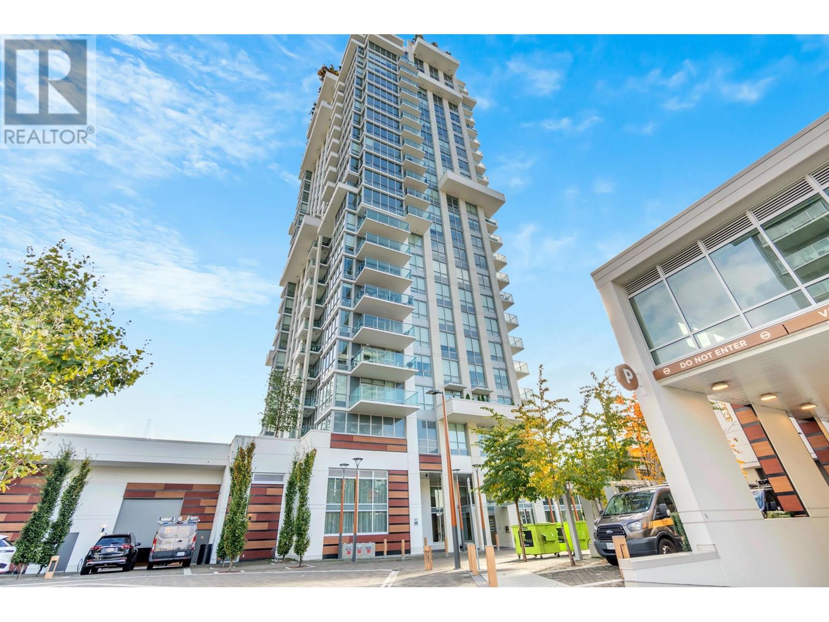18 Father Muckle Avenue
Georgina, Ontario
Step into your dream home lovingly maintained and move-in ready! This charming all-brick residence boasts a rare South-Facing Walk-Out Basement, inviting warm sunlight and offering a perfect setting for creating a bright secondary living space, home office, or rental suite. Enjoy the convenience of a double-car garage and a private driveway with parking for four vehicles. The welcoming double French doors open to a sunlit, open-concept main floor with soaring 9-foot ceilings, ideal for both everyday living and entertaining. Upstairs, you'll find four spacious bedrooms and three full bathrooms, including two private ensuites, perfect for families or visiting guests. The generous living room, bathed in natural light from large windows, provides a cozy yet versatile space to unwind or host friends. The expansive walk-out basement presents endless possibilities, whether you imagine a vibrant recreation room, an in-law suite, or additional bedrooms. Other highlights include indoor access to the garage and a main-floor laundry room for added ease. Nestled close to serene lakes and surrounded by convenient amenities such as shops and restaurants, this home is just 25 minutes from Highway 7/404 and 15 minutes from Newmarket and Aurora. (id:60626)
Skylette Marketing Realty Inc.
7 Camelot Court
St. Catharines, Ontario
*Gorgeous Renovated Home on a Forested 1/2 Acre in Prestigious Glenridge* Welcome to this stunning two-story home, fully renovated from top to bottom, ideally located on a quiet cul-de-sac in the highly sought-after Glenridge neighborhood. Set on a beautifully forested 1/2 acre lot at the base of the escarpment, this impressive property offers privacy, tranquility, and modern living all just minutes from Brock University, top schools, the Pen Centre & all amenities. This updated 3+1 bed, 4-bath home features over 1,900 sq ft of finished living space that boasts stylish finishes & contemporary décor throughout. The attached double garage and double-wide drive w/parking for 4 vehicles offer great functionality and curb appeal. Step inside to discover a bright, open-concept main floor featuring wide-plank laminate flooring, a spacious living & dining area w/a large picture window, + a custom Timberwood kitchen. This chef-inspired space is complete with granite countertops, oversized center island, induction stove, pot filler, built-in cabinetry, & wine fridge. Patio doors from both the kitchen and family room open to an expansive wood deck overlooking the serene, fully fenced backyard. The inviting family room is the perfect place to unwind, highlighted by a gas fireplace and a striking wall-to-wall brick mantel. A convenient 2pc powder room completes the main level. Upstairs, you'll find 3 generous bedrooms, including a spacious primary suite w/a modern 3-piece ensuite. The updated 5-piece main bath offers double sinks & a linen closet for added convenience. The fully finished lower level offers excellent in-law potential with a separate entrance, 4th bedroom, 4-piece bath, large recroom, laundry room w/a built-in pet spa/bath and plenty of storage. Enjoy the peaceful outdoors with professionally landscaped gardens, towering mature trees, a large deck, 2 garden sheds, a cozy firepit area creating a true Muskoka-like retreat in your own backyard. Check out video tour! (id:60626)
Royal LePage NRC Realty
Ptnw-36-59-12-W5th Mink Creek
Whitecourt, Alberta
Prime Residential Development Land close to schools, walking trails, Whitecourt Golf and Country Club, Graham Acres Field, and many other town amenities.Currently zoned Single Family, the town has said they would consider a mix of single-family, multi-family, and light commercial for this parcel given the right overall subdivision layout. This desirable land is completely cleared, level, well compacted and requires no costly additional fill. All underground services are to the lot line.Whitecourt needs more affordable housing and for that, this piece of development property is more than ideal. (id:60626)
RE/MAX Advantage (Whitecourt)
104 William Street N
Kawartha Lakes, Ontario
Discover a Rare Opportunity in the Heart of Lindsay, Kawartha Lakes! This one-of-a-kind property combines commercial potential with topnotch residential living, offering the perfect work-live-play lifestyle. Whether you're an entrepreneur looking for a prime storefront or an investor seeking dual-income potential, this property has it all! Step into the spacious 1800 sqft storefront, where 10ft ceilings and large display windows create a bright, welcoming space ideal for attracting customers and showcasing your products or services. With its flexible layout, this space is ready to accommodate a variety of business ventures. After the workday ends, retreat upstairs to a beautifully designed 1100+ sqft apartment. With 9-ft ceilings, this 2-bedroom, 3-bath home blends style and comfort seamlessly. The light-filled living area highlights rustic finishes, while the modern kitchen featuring granite countertops, stainless steel appliances, and custom cabinetry is perfect for cooking or entertaining. Enjoy sunsets and water views from two private balconies overlooking the Trent-Severn Waterway, a picturesque backdrop for relaxing or entertaining. Whether you choose to occupy the apartment yourself or rent it out for additional income, this is a rare chance to enjoy the perfect blend of business and pleasure. Embrace the versatility of this exceptional property and make your dreams of work-life balance a reality! **EXTRAS** Potential for VTB w/ the right offer. Building has operated as a Spa for 20+ years. Current tenants all willing to renew leases. Roof 2022, Windows 2012-2022, updated wiring & plumbing. Boiler heating system with two seperate air handlers. (id:60626)
Exp Realty
1751 Blower Road
Sechelt, British Columbia
Tucked at the end of a quiet road, this sunny and private .91-acre retreat offers the best of both worlds-seclusion in the woods with full sun and quick access to town. The 3-bed, 2-bath open-concept home features a spacious kitchen, dining with French doors to a large patio, and a cozy living room with picture windows overlooking the gardens and pond. A year-round creek runs just beyond the lot line, filling the air with soothing sounds. Enjoy a greenhouse, sauna, partially built yurt, and RV hookups with income potential. The mature veggie beds are ready for your green thumb to bring them back to life. Additional features include a shelter for parking, drilled well, propane, wood fireplace, and zoning for a second dwelling. A peaceful lifestyle property with space to grow. (id:60626)
Sotheby's International Realty Canada
104 William Street N
Kawartha Lakes, Ontario
Discover a Rare Opportunity in the Heart of Lindsay, Kawartha Lakes!This one-of-a-kind property combines commercial potential with amazing residential living, offering the perfect work-live-play lifestyle. Whether you're an entrepreneur looking for a prime storefront or an investor seeking dual-income potential, this property has it all! Step into the spacious 1800 sqft storefront, where 10-ft ceilings and large display windows create a bright, welcoming space ideal for attracting customers and showcasing your products or services. With its flexible layout, this space is ready to accommodate a variety of business ventures. After the workday ends, retreat upstairs to a beautifully designed 1100+ sqft apartment. With 9-ft ceilings, this 2-bedroom, 3-bath home blends style and comfort seamlessly. The light-filled living area highlights rustic finishes, while the modern kitchen featuring granite countertops, stainless steel appliances, and custom cabinetry is perfect for cooking or entertaining. Enjoy sunsets and water views from two private balconies overlooking the Trent-Severn Waterway, a picturesque backdrop for relaxing or entertaining. Whether you choose to occupy the apartment yourself or rent it out for additional income, this is a rare chance to enjoy the perfect blend of business and pleasure.Embrace the versatility of this exceptional property and make your dreams of work-life balance a reality! **EXTRAS** Potential for VTB w/ the right offer. Building has operated as a Spa for 20+ years. Current tenants all willing to renew leases. Roof 2022, Windows 2012-2022, updated wiring & plumbing. Boiler heating system with two seperate air handlers. (id:60626)
Exp Realty
5260 Squilax-Anglemont Road Unit# 7
Celista, British Columbia
7–5260 Celista Landing, If you’re looking for the perfect Shuswap lakeshore getaway—with everything you want and none of the maintenance hassles—this is it. The strata takes care of it all, so you can simply relax and enjoy. Located right on the water, this fully updated 3-bedroom, 3.5-bath unit includes a dock and buoy—everything you need for the ultimate lake life. The modern, beachy decor sets the tone the moment you walk in, putting you instantly in vacation mode. The kitchen was renovated in 2021 with quartz countertops, and all appliances are 2020 or newer. There’s a hot tub on the lower level, perfect for a relaxing soak after a day on the lake. A propane fireplace adds coziness to the downstairs family room. You’ll enjoy level entry access, with three balconies—including a spectacular private balcony off the primary bedroom. Whether you’re looking for a year-round residence or a seasonal escape, this fits the bill. Pets are allowed, although short-term rentals are not permitted for stays under 30 days. Parking is available directly outside the unit, with additional spots across the street on the strata’s common property. The dock is shared with just one other unit. Toy shed/storage unit is located just up from the beach stairs. Stunning views of Copper Island and Shuswap Lake, and a window A/C unit in the primary bedroom for added comfort, this property truly has it all. Don’t miss the 3D tour and video to experience the full charm of this lakeside gem. (id:60626)
Fair Realty (Sorrento)
83 Marshall Crescent
Ajax, Ontario
4 Bedroom With 2 Bedroom Basement 2 Kitchen, 4 Full Bath In The Heart Of Ajax Town. Hardwood Floor Throughout The Whole House. 4 Pc Ensuite In Prime Bedroom. Walkout To Deck. No Back House. Family Room With Fireplace, Double Garage, Renovated Kitchen. Full House Freshly Painted. (id:60626)
Homelife/future Realty Inc.
6239 Main Street Unit# 6235-6237
Oliver, British Columbia
Exceptional investment opportunity on busy Highway 97 in Oliver, offering high visibility and stable income. This well-maintained commercial building features a diverse mix of office and retail tenants, with three anchor tenants occupying over 80% of the rentable space, providing long-term stability. The building also includes six smaller offices, catering to a range of professional and service-based users. The property offers 8,000 sq ft of total building area, with approximately 6,800 sq ft of leasable space, making it an efficient and income-generating asset. Numerous upgrades have been completed over the past 20 years, ensuring solid infrastructure and reduced maintenance requirements for years to come. This fully tenanted building generates an attractive 8% capitalization rate, ideal for investors seeking a strong return in a growing South Okanagan market. (id:60626)
RE/MAX Wine Capital Realty
30 5051 203 Street
Langley, British Columbia
Welcome to Meadowbrook Estates! This spacious 2700 sq. ft. home backs onto green space and Nicomekl trails. Fully updated, it offers level entry to the main floor with laminate wood floors leading to a bedroom and stunning main bath with heated marble floors, counters, and glass shower. Past the laundry room, the dining and living areas wrap around to a brand-new kitchen with white shaker cabinets, black stainless appliances, and marble island. A gas fireplace and feature wall sit beside sliding doors to a sundeck overlooking the green space. The main floor primary bedroom features a walk-in closet and luxurious en suite. Downstairs, a huge family room with gas fireplace opens to a concrete patio. A massive bedroom, updated 3-piece bath, flex space, utility room with high-efficiency furnace/on-demand hot water, workshop, and storage complete the lower level. Quiet complex allows 1 spayed/neutered pet (max 40 lbs). 3D virtual tour on Realtor's site. (id:60626)
RE/MAX All Points Realty
1145 Regency Crescent
Belle River, Ontario
An incredible opportunity awaits to own this beautiful, custom-built executive home in highly desirable Lakeshore—offered at an amazing price for its size, features, and quality. With over 4000 sq. ft. of thoughtfully designed living space, this 5 bedroom, 5 bathroom home is perfect for growing families or those who love to entertain in style. From the moment you step into the grand two-storey foyer, you’ll be impressed by the high-end finishes, premium hardwood flooring, and elegant craftsmanship throughout. The main floor boasts a bright gourmet kitchen with an oversized island, built-in breakfast nook, walk-in pantry, and top-tier appliances, plus a full bathroom, main floor office, and convenient mudroom/laundry off the double garage. Upstairs offers 4 spacious bedrooms including a luxurious primary retreat with a spa-like 5-piece ensuite as well as two additional bathrooms for the other three well sized bedrooms. The fully finished basement provides even more living space with a large family room, bedroom, two additional rooms for a den, office, gym or more bedrooms, and a full bath. Enjoy summers in your private, fully fenced yard with an in-ground pool and extended driveway. This rare offering combines space, style, and value—don’t miss your chance to make it yours in an inviting upscale family neighbourhood! (id:60626)
Chestnut Park Realty Southwestern Ontario Limited
Chestnut Park Realty Southwestern Ontario Ltd.
1702 1632 Lions Gate Lane
North Vancouver, British Columbia
Welcome to this exceptional 2-bed, 2-bath apartment with beautiful ocean, city, and mountain views! Located in a premier building, this home offers access to a wealth of amenities, including an indoor swimming pool, well-equipped gym, elegant party room, guest suite, game room, and a refined piano lounge. Ideal for both relaxation and entertaining, this residence combines comfort, style, and convenience. Experience elevated living at its finest-schedule your viewing today! (id:60626)
Royal LePage Sussex


